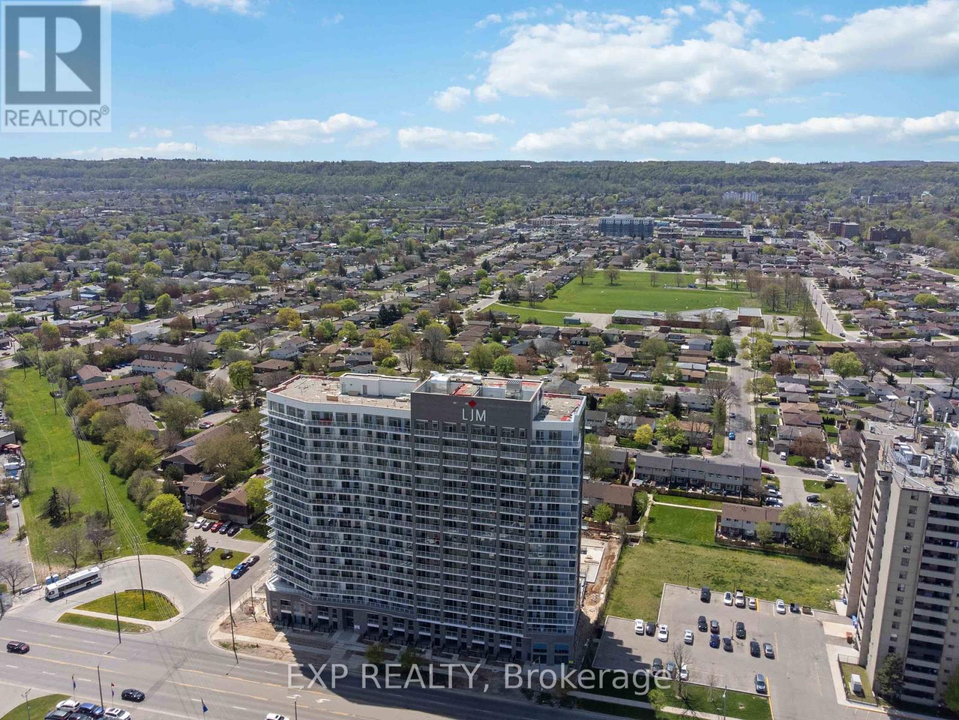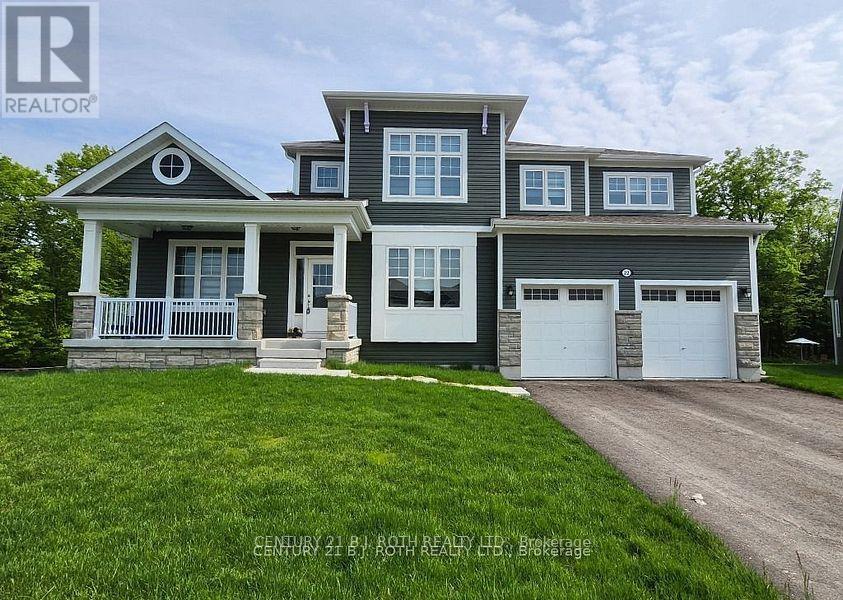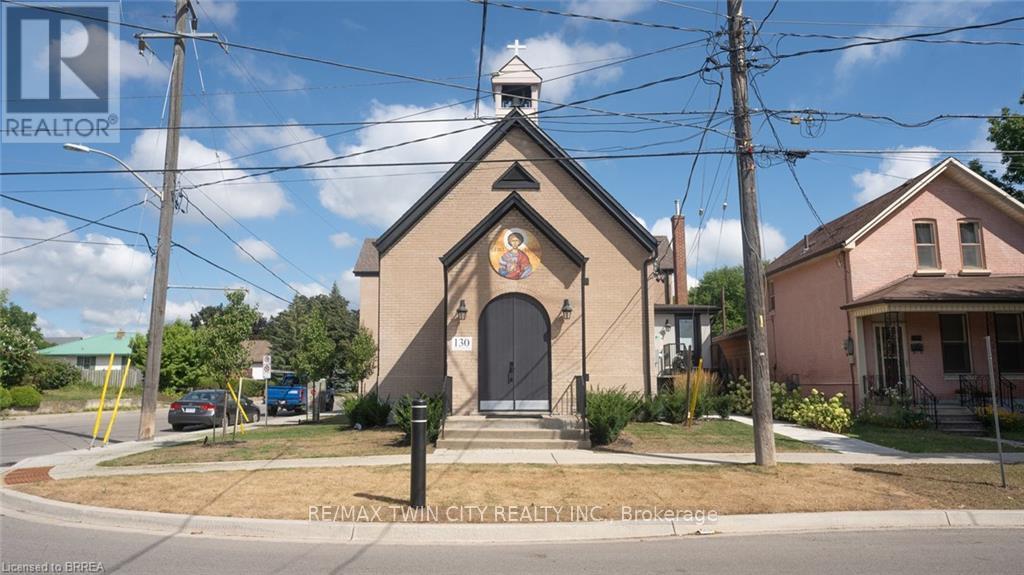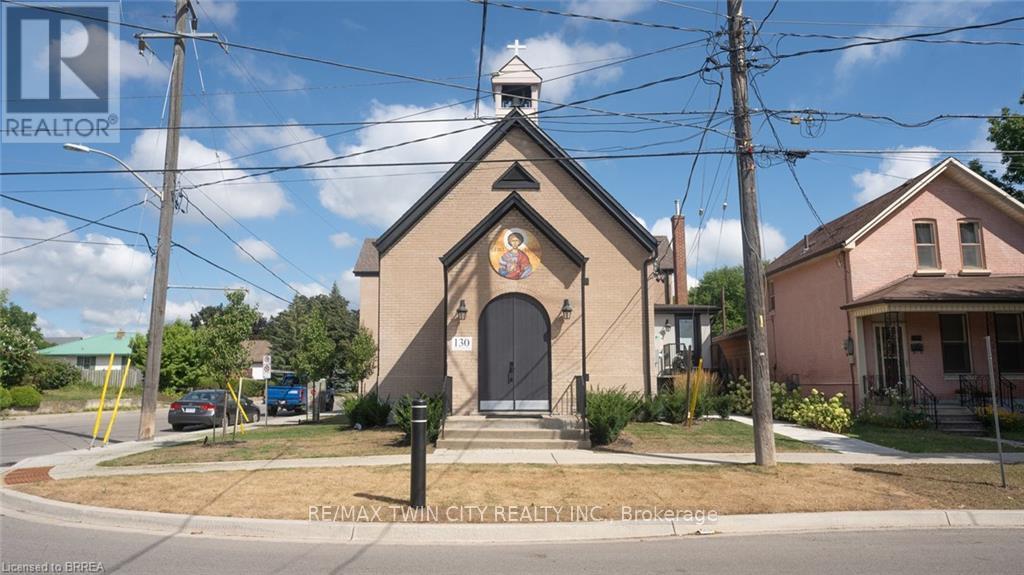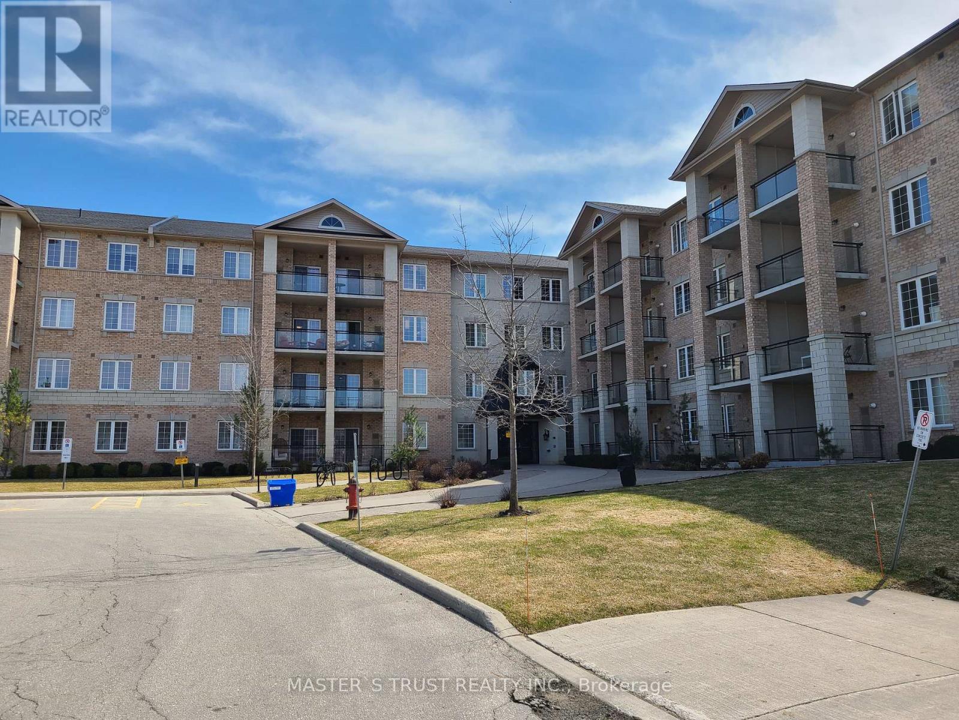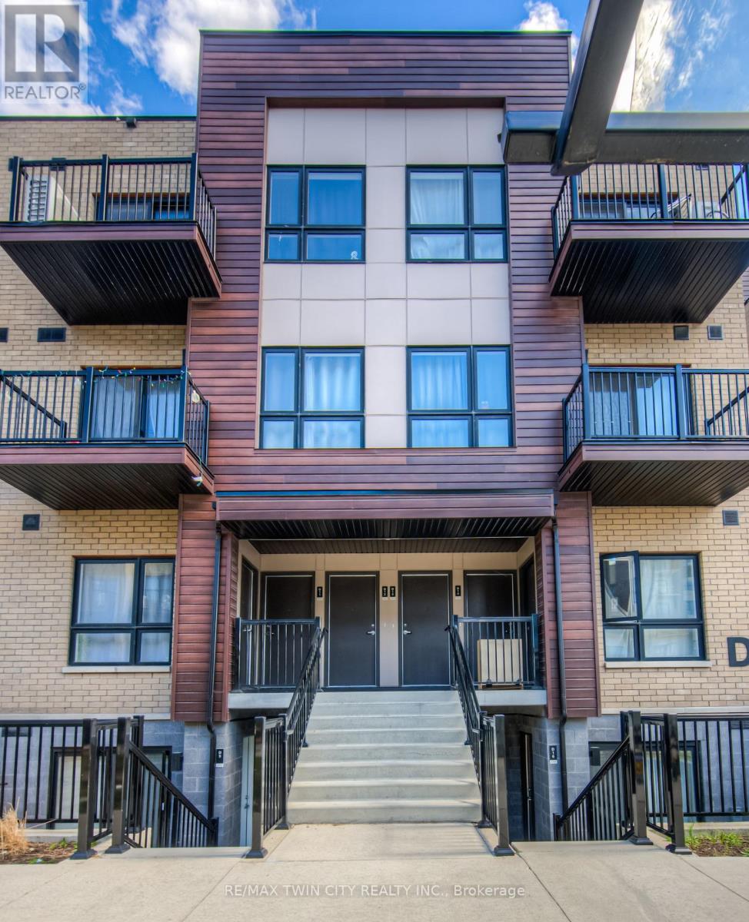806 - 161 Roehampton Avenue E
Toronto, Ontario
Welcome to this beautiful 2-bedroom +den , 2-bathroom 998 sqft suite offering a perfect blend of modern luxury and everyday comfort. Boasting 9 ft smooth ceilings and an extra-long balcony, enjoy breathtaking panoramic views of the Pool from your home.Interior Highlights:Open-concept layout with premium wide-plank laminate flooringGourmet kitchen with quartz countertops, integrated appliances, and a sleek cooktop stoveSpa-inspired bathrooms with contemporary finishesOne parking spot includedBuilding Amenities:Outdoor pool, hot tub, and spaCabanas and BBQ areaState-of-the-art gymBilliards and party room24/7 concierge and security. .this unit has natural gas BBQ .just few units have this option.and also this unit is Loft style and 2 story . Parking space is larger than usual up to 2 small cars fit Located close to elevator. Locker is larger then usual too , The unit has 2 deprecate thermostats and private bbq on balcony with gas connection Higher main floor ceiling (id:60365)
1006 - 2782 Barton Street E
Hamilton, Ontario
Welcome to this beautifully designed 2-bedroom, 2-bathroom condo, featuring a large balcony that offers seamlessindoor-outdoor living. The open-concept kitchen, living, and dining area is flooded with natural light fromfloor-to-ceiling windows, creating a warm and inviting atmosphere.The kitchen is equipped with stone countertops,stainless steel appliances, sleek cabinetry and ample space for setting up a Dining table, perfect for cooking andentertaining. The primary suite includes a walk-in closet and private ensuite, while the second bedroom offers itsown spacious layout with easy access to the second full bath. Also includes an underground parking space and afull-size locker unit, giving you the bonus of extra storage. Building amenities are top-tier and designed for bothconvenience and lifestyle: a modern gym, an elegant party room with kitchen, secure bike storage, outdoor BBQarea, EV charging stations to meet your day-to-day needs. Perfectly situated near public transit, major highways,shopping centres, dining options, and upcoming infrastructure developments, this location combines cityaccessibility with long-term investment potential. (id:60365)
22 Dyer Crescent
Bracebridge, Ontario
Welcome to 22 Dyer Crescent, a stunning 5-bedroom, 5-bathroom home in the prestigious White Pines Community. Approx 3200 sq ft and situated on the largest lot in the subdivision. This exceptional property backs onto greenspace, offering gorgeous views and privacy. At the heart of the home is a beautiful Muskoka room, perfectly positioned to overlook the tranquil greenspace, making it an ideal retreat for morning coffee, quiet reading, or entertaining guests while enjoying nature year-round. The main-floor in-law/guest suite provides flexibility for multi-generational living or an upscale guest experience, while the open-concept layout showcases high ceilings, oversized windows, and premium finishes that create a bright and inviting atmosphere. The elegant Cartier kitchen features a spacious center island and ample cabinetry, seamlessly flowing into the expansive living and dining areas, perfect for entertaining. Cozy up in the spacious family room with fireplace. The walk-out basement is unfinished and ready for customization, offering the potential for a separate suite or entertainment space. Located just 10 minutes from downtown Bracebridge, this home offers the best of Muskoka living with urban convenience: Wilson Falls Trail & Muskoka River - Perfect for hiking, fishing, and kayaking. South Muskoka Golf & Curling Club - A golfers paradise minutes away. Local shopping, dining, and amenities - Everything you need within reach. Close to the hospital - Peace of mind for your family. Easy access to Hwy 11 - Ideal for commuters and weekend getaways. This gem combines modern comfort with the serenity of Muskoka, making it the perfect family home, cottage-style retreat, or lucrative Airbnb. All furnishings are negotiable. (id:60365)
#1 - 130 Elgin Street
Brantford, Ontario
A brand new unit at 130 Elgin Street Heritage Church Apartments in Brantford, where heritage charm meets modern luxury. This apartmentoffers a truly unique living experience. Historical Charm: Each apartment features beautiful heritage windows and tall ceilings, adding characterand natural light to your living space. All High end finishes with new appliances including dishwashers. Modern Conveniences: Enjoy theconvenience of in-unit washer and dryer facilities, making laundry days a breeze. Community and Comfort: Nestled in a charming neighborhood,this historic building offers a touch of elegance and history to your everyday life. It is close to parks, amenities, and the highway forconvenience! These bright, spacious units boast exceptional energy efficiency. This renovated church has achieved energy and greenhouse gassavings of 64 percent over the NECB 2017 code requirements, making this building incredibly energy efficient. Discover the perfect home thatcombines heritage charm with contemporary living. Schedule a tour of our Heritage Church Apartments! (id:60365)
#4 - 130 Elgin Street
Brantford, Ontario
Unit#4 unit at 130 Elgin Street Heritage Church Apartments in Brantford, where heritage charm meets modern luxury. This apartment offers a truly unique living experience. Historical Charm: Each apartment features beautiful heritage windows and tall ceilings, adding character and natural light to your living space. All High end finishes with new appliances including dishwashers Modern Conveniences: Enjoy the convenience of in-unit washer and dryer facilities, making laundry days a breeze. Community and Comfort: Nestled in a charming neighborhood, this historic building offers a touch of elegance and history to your everyday life. It is close to parks, amenities, and the highway for convenience! These bright, spacious units boast exceptional energy efficiency. This renovated church has achieved energy and greenhouse gas savings of 64 percent over the NECB 2017 code requirements, making this building incredibly energy efficient. Discover the perfect home that combines heritage charm with contemporary living. (id:60365)
323 - 1077 Gordon Street
Guelph, Ontario
This Sunny and Bright Two Bedroom Carpet Free Condo is located in Guelph South Area. Open concept design, 9-foot ceiling, vinyl plank floor, granite countertop and breakfast bar in kitchen. Stainless Steel appliances and in-suite laundry (stacked washer/dryer). Private and beautiful balcony southern exposure with an unobstructed lovely view. 1 underground parking space, a storage locker. On direct bus route and walking distance to U of G, close to all amenities, restaurants, Stone Road Mall and Highway. (id:60365)
D13 - 10 Palace Street
Kitchener, Ontario
Welcome to 10 Palace st. This 2 bedroom 1.5 bath unit offers over 1100 square feet of living space and a parking spot. Modern finishes includestainless steel appliances and quartz counter tops with white backsplash in this bright white kitchen with an island for extra prep and storagespace. This stacked town has provides two stories of living, the main floor offering living, dining and kitchen along with a powder room andupstairs featuring two bedrooms a full bath and laundry. Two balconies provide you with that outdoor space you crave - one off the dining roomand one off your primary bedroom. Located conveniently close to loads of shopping, bus routes, McLennan park, highway access and more thisunit could be just what you've been waiting for. With reasonable condo fees and lowering interest rates, home ownership is within your reach! (id:60365)
885 Kettleridge Street
London North, Ontario
Your dream home awaits in coveted north-west London where luxury meets everyday living. Premiumfinishes, a large lot, finished basement and saltwater above ground pool are just a few of thefeatures contained within this exceptional home! 9-foot ceilings and hardwood floorsthroughout, open concept layout where a beautiful kitchen wrapped in quartz countertopsseamlessly flows into your living space complete with a beautiful fireplace surrounded bycustom built-in cabinetry.4 completely updated bathrooms with quartz counters and sleekfixtures. Walk up your open airy staircase to a second floor with hardwood floors 4 largebedrooms, personal office space and a Master which offers a grandiose feel with a vaultedceiling along with its luxurious spa-like ensuite and walk-in closet with custom cabinetry. Thetastefully finished basement offers a large living space paired with a custom accent wallcomplete with a cozy modern electric fireplace and a full bath with heated floors. In thebackyard, the oversized deck complete with a full metal gazebo and the salt water pool allowsyou to enjoy your own private oasis in pure comfort and relaxation. The timeless design of theexterior ties it all in making this home the complete package you dont want to miss! (id:60365)
74 Vinton Road
Hamilton, Ontario
This stunning FREEHOLD locates in a quiet and family friendly neighborhood in the heart of Meadowlands Ancaster (No Condo Fees). 2 Car Driveway. Steps to Tiffany Hills Elementary School and park. Minutes to Hwy 403, Lincoln M. Alexander Parkway, Costco and plenty of amenities. 9 feet ceiling at main floor, high end hardwood floor at main level and stairs. Three spacious and bright bedrooms and two full bathrooms at the upper level. Master bedroom has walk-in closet and ENSUITE BATHROOM. A WALKOUT basement and large backyard. This open concept townhouse won't last long. Book your private showing today. (id:60365)
18 - 120 Cowan Avenue
Toronto, Ontario
Bright updated 2 beds unit with a large private balcony In the heart of Parkdale! This home is located in park heaven, with 4 parks and 9 recreation facilities within a 20 minute walk from this address. You are minutes from Queen Street W, Masaryk Cowan community center (across street), farmer's market and transit. (id:60365)
418 - 1 Michael Power Place
Toronto, Ontario
Current tenant is moving out on September 30. Short walk to Islington Subway & TTC. Includes parking and locker. The newest building on Michael Power Place offers this fabulous bright one bedroom suite. Excellent condition. Open concept floor plan (see attached floor plan). Amazing modern kitchen and large centre island with breakfast bar. Generous bedroom size fits a king-sized bed plus offers a double closet with closet organizer. Private balcony off the living room. Ensuite laundry closet. Quiet court location in trendy Islington Village, walk to Sobeys, shops, restaurants, parks, and much more. Please note that the listing photos were taken prior to the current tenancy. Looking for AAA tenant - non-smokers (smoking is not permitted on the property at all) - no pets - excellent job & credit history. Tenant to pay their own hydro. (id:60365)
29 Kingsbury Trail
Barrie, Ontario
Welcome to 29 Kingsbury Trail, a beautiful 4-bedroom + a versatile study room, 2-car garage detached home built by the luxury builder: Everwell by Sorbara. This less-than-2-year-old property sits on a premium pie-shaped lot, spanning 49 feet in the back and backing onto a quiet park, offering rare privacy with no rear neighbours, an ideal setting for growing families. Step inside to find 9-foot smooth ceilings, oak hardwood flooring and staircase and stylish lighting throughout. The gourmet kitchen is a chef's dream, showcasing quartz countertops and backsplash, tall custom cabinetry, a large centre island, perfect for entertaining or daily living. The open-concept layout flows seamlessly into the bright and cozy living area, complete with a gas fireplace. Upstairs, the luxurious primary suite offers two walk-in closets and a spa-inspired 5-piece ensuite with a freestanding soaker tub, double quartz vanity, and upgraded finishes. You will also enjoy the convenience of an upstairs laundry room and generously sized bedrooms. This home is equipped with a 200-amp electrical panel, Energy Recovery Ventilator, Drain Water Heat Recovery System, R20 insulation, and a steel-insulated front door combining comfort and energy efficiency. Located just minutes from Barrie South GO Station, Highway 400, golf clubs, shopping centres, and everyday essentials. You are also a short drive from Innisfil Beach Park and Wasaga Beach, making weekend escapes effortless. Move in and enjoy the perfect blend of elegance, space, and convenience at 29 Kingsbury Trail. (id:60365)


