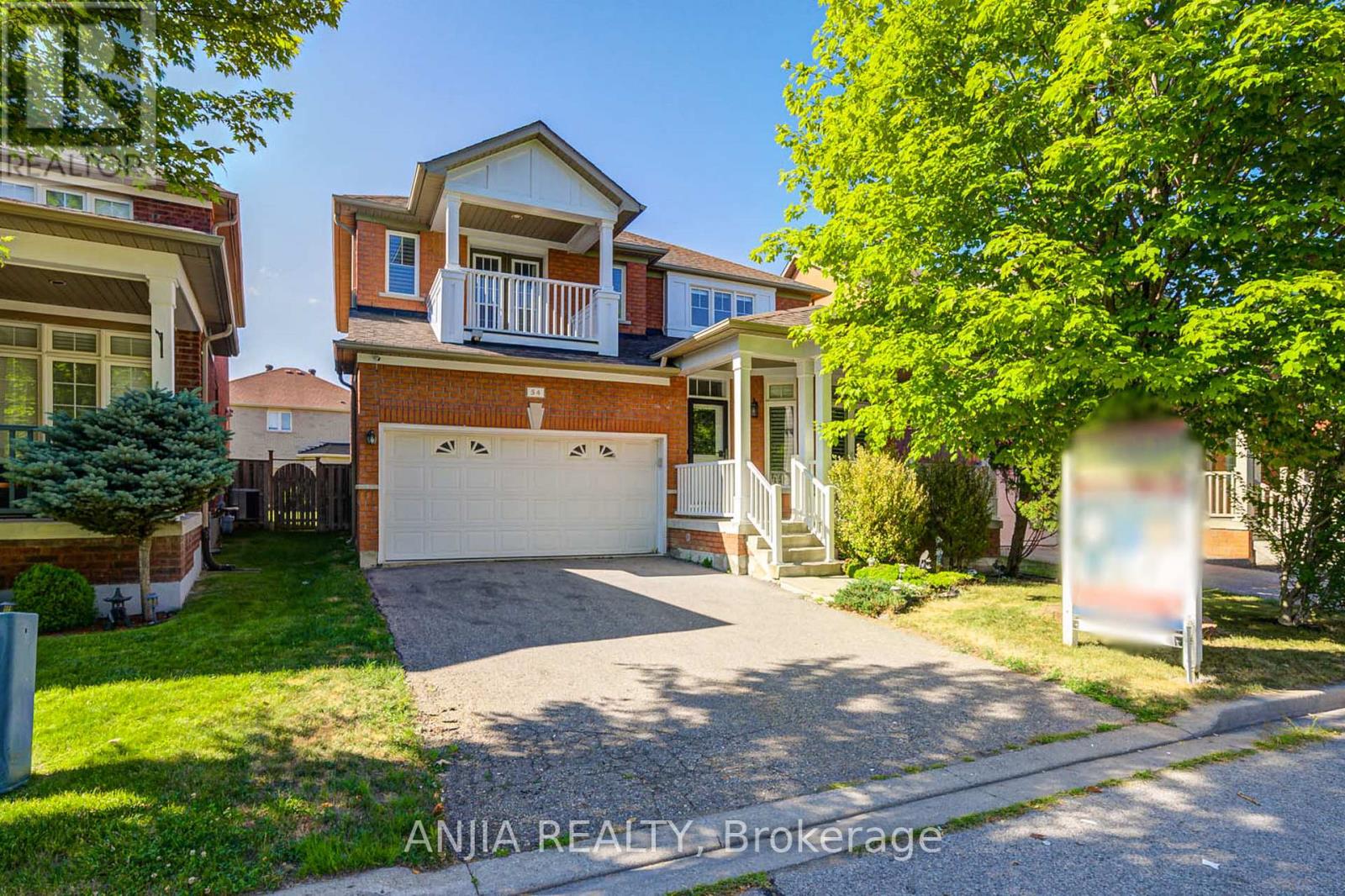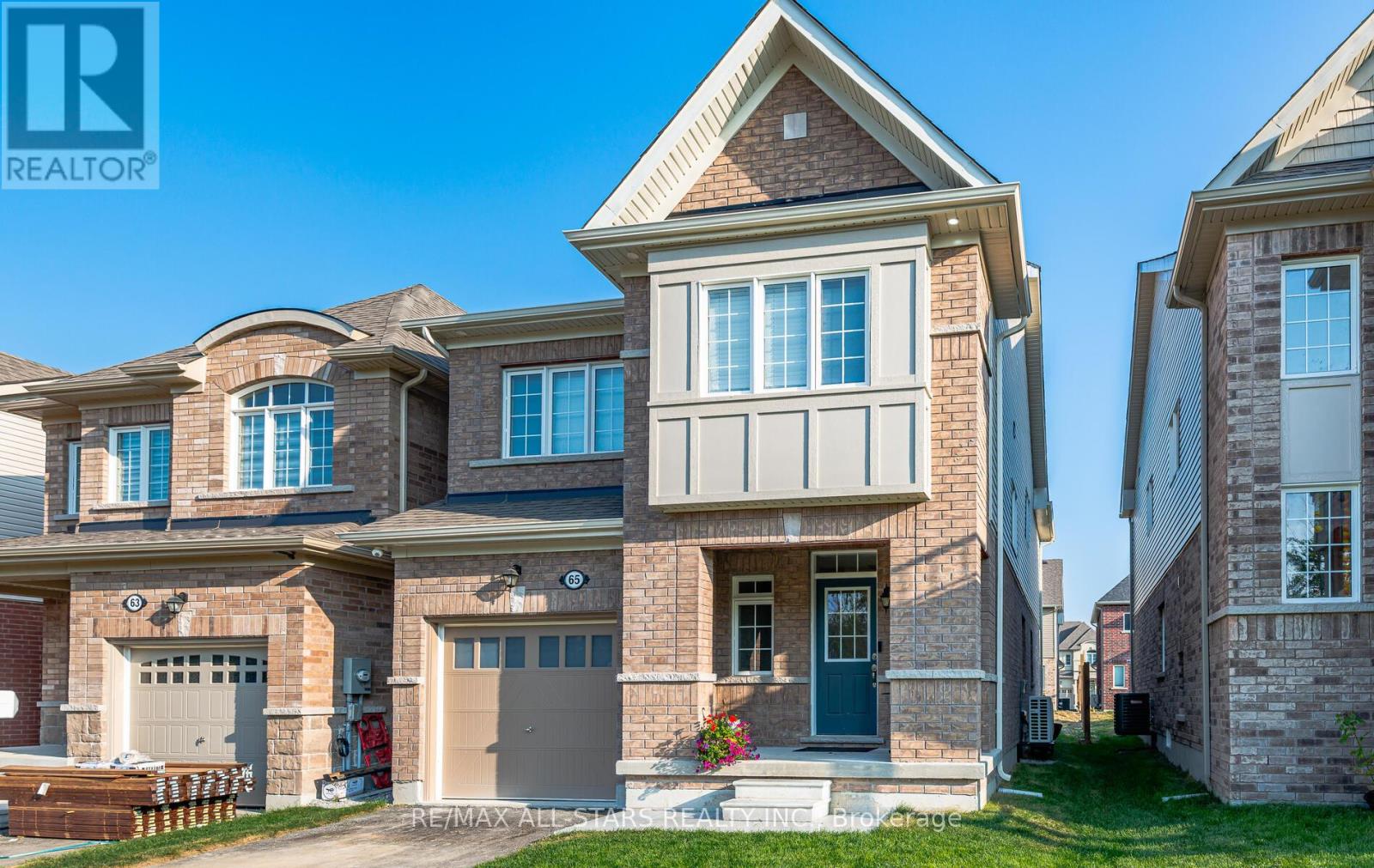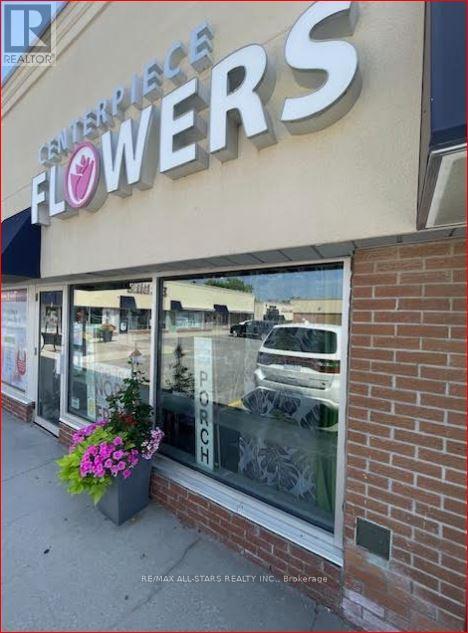13 Country Club Crescent
Uxbridge, Ontario
Welcome to the Estates of Wyndance, an exclusive gated golf course community where luxury, privacy, and lifestyle meet. This spectacular residence, one of the largest models in the neighbourhood, offers 5,142 square feet of refined living space on a premium lot. This home blends upscale finishes, thoughtful design, and exceptional craftsmanship. With a remarkable investment of approximately $400,000 in professional landscaping by Bomanite, recognized as best in class, the property showcases a heated exposed aggregate driveway along with heated front stairs and porch, ensuring year-round convenience and no snow build-up. A 16' x 52' fully Composite Douglas Fir deck, imported from British Columbia, spans the entire back of the home and features two cabanas, a built-in pergola, and a durable metal roof. Stamped concrete wraps around the entire property. The four-car garage offers direct backyard access. The heart of the home is a chefs dream kitchen, featuring an oversized eleven-foot granite island that seats seven, a walk-in pantry connected to a butlers pantry, and premium appliances including a Thermador professional-grade 48-inch gas range with double ovens, six burners, and a built-in griddle a statement piece that complements the islands grand proportions. The impressive open-concept layout features soaring 22 ft ceilings with detailed coffered and moulded accents, and the grand family room, open to above, offers two walk-outs to the landscaped backyard. The primary retreat includes a gas fireplace, makeup vanity, and spa-inspired 5-piece ensuite. Full-size tinted windows fill the home with light while providing privacy and energy efficiency. A practical mudroom includes a pet shower, a walk-in closet, and main floor laundry IN ADDITION to an upstairs laundry room. Enjoy the security and prestige of this sought-after gated community, complete with world-class amenities and meticulously maintained grounds. (id:60365)
15 Sugarberry Avenue
Markham, Ontario
Welcome to 15 Sugarberry Avenue, a truly stunning home in the heart of Cornell that shows like a model and feels brand new. Just three years old and boasting nearly 2,500 square feet above grade plus a beautifully finished 1,000 square foot basement with its own private entrance, this property is one of the finest offerings in the community. Inside, over $150,000 in upgrades create a seamless blend of luxury and function. Wide 6 plank hardwood floors flow throughout, while the custom kitchen impresses with extended cabinetry, high-end LG and KitchenAid appliances, built-in oven/microwave, and striking quartz waterfall countertops. The open family room is anchored by a dramatic quartz feature wall with electric fireplace, and pot lights brighten every corner of the home. Even the laundry room has been elevated with custom cabinetry, backsplash and quartz counters. The basement offers incredible flexibility finished with a full bedroom and ensuite bath, a sleek kitchen setup (minus appliances), and a dedicated projector wall for the ultimate movie nights. Perfect as an in-law suite or with great rental potential. Step outside to a fully landscaped side yard with brand new interlock, garden beds, and full fencing ideal for entertaining or quiet evenings outdoors. Located steps from top amenities, this home is minutes to Highway 407, Markham-Stouffville Hospital, Cornell Community Centre & Library, Markville Mall, parks, schools, and the new Cornell transit terminal. This is more than a home its a lifestyle. Quite simply, the best house in Cornell. ** This is a linked property.** (id:60365)
77 Foreht Crescent
Aurora, Ontario
Bright and Large Corner Lot in high demand area Aurora Heights Community Yonge/Wellington ** Beautifully $$$ Renovated Top To Bottom * Modern Design*Deep Lot * Separate Entrance to Finished Basement with Kitchen* Long Driveway can park 7 cars * Spacious 3+2 Bedroom*Great Open Concept * Upgraded Flooring * Updated Large Window * Pot Lights * Modern Kitchen w/ S/S Appliances ,Backsplash * Walk out to Beautiful Deck * Close to the Park * Move In Condition * School Boundry: Aurora Heights Public School, Aurora High School & Dr. G.W. Williams Secondary School * (id:60365)
54 Rainbow Valley Crescent
Markham, Ontario
Wow! This Stunning 4-Bedroom Model Home With Double Car Garage Is Fully Upgraded And Located In The Highly Sought-After Greensborough Community! Featuring Top-Of-The-Line Hardwood Flooring Throughout The Main And Second Floors, 9 Ft Ceilings On The Main Level, And A Beautifully Renovated Kitchen. Enjoy The Cozy Gas Fireplace In The Open-Concept Family Room, Casement Windows, And An "Animal-Protected" Roof For Added Peace Of Mind. Premium Oversized Lot With A Professionally Landscaped Backyard, Large Deck, Freshly Painted, Garden Shed, And Gas BBQ LinePerfect For Entertaining! Finished Basement With Laminate Floors, Pot Lights, 3Pc Bathroom, And Open Layout. Parking For 4 Cars On Driveway Plus 2 In Garage. Top Elementary and Middle Schools in the Neighborhood and Close to GO Train. A Rare FindDont Miss This Exceptional Opportunity! (id:60365)
70 Blackforest Drive
Richmond Hill, Ontario
Motivated Seller! Spacious 5-Bedroom Family Home in Oak Ridges - Steps to Russell Tilt Park Welcome to this warm and inviting 5-bedroom, 3-bathroom home nestled in the highly sought-after Oak Ridges community of Richmond Hill. With 2,854 sq ft of well-designed living space, this charming two-story residence offers the perfect blend of comfort, function, and natural light on a rare corner lot.Step into an open-concept main floor featuring 9-foot ceilings, rich hardwood flooring, and a bright living area with French garden doors leading to your private backyard deck-perfect for entertaining. The flexible floor plan includes a main-floor bedroom or office, a cozy loft upstairs, skylight, and convenient garage access. Main-floor laundry adds to the everyday ease.Enjoy your peaceful morning coffee on the large front porch and spend summer evenings relaxing in the fully fenced backyard. Located just steps from Russell Tilt Park, top-rated schools, and walking distance to Yonge Street, this home truly has it all. (id:60365)
720 Highway 48
Brock, Ontario
Spectacular 1 acre property with picturesque pond views, private beach, and your own tiki bar, with hydro! Spacious, and well laid-out 2250 square foot side-split home offers 2 expansive living spaces, 4 bedrooms, a finished basement with shop, large attached 2 car-garage with interior access, and sunroom for enjoying the view. Laminate flooring runs throughout with new (2025) carpet in primary and second bedroom. Lower family room with charming beamed ceilings and stone fireplace offers a walk-out to patio where you can enjoy summer time barbecues. Circular drive offers lots of parking with additional space in 2 car garage for all of your toys! A true rustic retreat with beautiful sunset views, privacy, unmatched backyard entertainment and room to grow for a lifetime. Roof 2025. Central vac. Furnace approx 2018. *Floorplans attached* (id:60365)
302 Pinnacle Trail
Aurora, Ontario
A house with endless possibilities to become your dream home, backing onto a ravine! Freshly painted throughout, 302 Pinnacle Trail offers a bright and airy atmosphere with 3 bedrooms, 2 bathrooms, a private drive and an attached garage in beautiful Aurora! The open-concept living and dining area is bathed in natural light from a large window, creating the perfect space for entertaining or relaxing. A convenient main floor powder room and a double receiving closet add to the functionality. The spacious, partly open, eat-in kitchen features stainless steel appliances and a double sink, with a walk-out area that leads to your private deck. Upstairs, you'll find three spacious bedrooms. The primary bedroom is a tranquil retreat, complete with a 4-piece semi-ensuite bathroom and a walk-in closet. Find two more well-appointed bedrooms with closets and peaceful views of your backyard, and the green space beyond. The open-concept basement is a blank canvas with large above-grade windows, perfect for transforming into a rec room, home office, workout space, or even an in-law suite! Step outside to your private, fenced yard, offering the perfect spot for a vegetable garden, play area, and a serene space to unwind, backing onto ravine and green space. Family-friendly and ideally located, this home is steps to Hamilton Park, where you have direct access to a playground, sports field, and walking trails. Convenience is key, with nearby amenities such as groceries, schools, parks, restaurants, and more. For golf enthusiasts, St. Andrews Valley Golf Club is just a short walk! Endless potential awaits - make this house your home! (id:60365)
30 Pepperell Crescent
Markham, Ontario
**Fully Renovated & Move-In Ready** Step into this stunning turn-key home, thoughtfully renovated from top to bottom to deliver the perfect blend of modern design, everyday comfort, and practical functionality. Nestled in a highly sought-after, family-friendly neighborhood, 30 Pepperell Crescent is the one you've been waiting for. Bright, open-concept layout ideal for both entertaining and relaxed family living. Brand new kitchen with sleek countertops, new cabinetry with soft close hinges, stylish backsplash, and durable porcelain tile flooring. Updated bathrooms showcasing modern vanities, chic fixtures, and clean finishes. New engineered hardwood flooring on the main level, pot lights throughout, and beautifully crafted oak stairs with upgraded railings. Smooth ceilings on main floor and basement. Fully finished basement with a separate entrance and a private bedroom with ensuite perfect as a rec room, guest suite, or home office. Fresh paint, new trim, and interior/exterior doors. Spacious backyard with plenty of room to relax, garden, or entertain outdoors Located close to top-rated schools, parks, shopping, and convenient transit options, this home combines style, space, and location in one package. Don't miss your opportunity to own this beautifully updated gem. Schedule your private showing today! (id:60365)
65 Cliff Thompson Court
Georgina, Ontario
Check out this stunning, upgraded 4+1 bedroom home, situated on a Premium Lot with a Treed Ravine directly across the street no homes in sight, and No Sidewalk for extra privacy! Located in a desirable, newer subdivision, this home has it all. The heated garage comes roughed in for an EV Hookup, while the energy-efficient Heat Pump keeps things comfortable year-round. The spacious breakfast area features a walk-out to a Brand-New Deck and Fully Fenced Yard perfect for entertaining or relaxing outdoors. The kitchen boasts Natural Granite Countertops, plus a convenient Pot Filler above the stove. Enjoy Smart Lighting, Pot Lights throughout the home with app-controlled options, including Lighted Closets, built-in Night Lights on the upper hall, and staircase. The exterior Soffit Lighting can be customized to your preferred color, adding a touch of elegance to the outside. The fully FINISHED BASEMENT is a true standout, offering a 5th bedroom, a beautiful 3-piece bathroom, a large recreation space, and a Kitchenette/Bar area ideal for guests or family fun. It's rare to find all these incredible upgrades in a new home, especially in this sought-after neighborhood! Conveniently located near schools, daycare, parks, a lake, shopping, restaurants, and more. The 404 is less than 20-minute drive for an easy commute. (id:60365)
209 - 27 Korda Gate
Vaughan, Ontario
Assignment Sale at The Fifth at Charisma Sought-After Layout! Modern 1 Bedroom + Den, 1.5 Bath Suite Featuring 9' Smooth Ceiling and a Bright, Open-Concept Design. The Spacious Primary Bedroom includes a Walk-In Closet and a Private Ensuite Bath. Enjoy a Stylish Kitchen with a Center Island, Perfect for Entertaining. Includes 1Parking Spot and 1 Storage Locker.Exceptional Building Amenities: Outdoor Pool with Terrace, Fully Equipped Fitness Club, Yoga Studio, Golf Simulator, Squash Court, andMore! Situated in the vibrant heart of Vaughan, just minutes from Hwy 400 & 407, public transit, TTC, Vaughan Mills, top-rated restaurants, and everyday essentials. (id:60365)
303 - 5892 Main Street
Whitchurch-Stouffville, Ontario
Prime Downtown Stouffville. Busy Plaza, Good Access for Shopping and All Amenities. One of a Kind Well Established Florist in a High Traffic Area. It has a Good Clientele and Short Working Hours. Fabulous Opportunity to Own a Thriving Business. (id:60365)
A1103 - 11211 Yonge Street
Richmond Hill, Ontario
Luxury Retirement Living at Mon Sheong Court in the blooming Citly of Richmond Hill, 1 bedroom + den on the 11th Floor of Building A, large windows, laminated hardwood floor, senior friendly designed bathrooms, 24 hour on-site and on call emergency response services, health care room, on site pharmacy, beauty salon, barber shop, guest suite, club house amenities including restaurant, library, computer room, recreation center, party room etc. year around activities including taichi, yoga, line dancing, mahjong and table tennis and more. Conveniently located on Yonge St, steps to public transit, close to T&T supermarket, shopping and dining. (id:60365)













