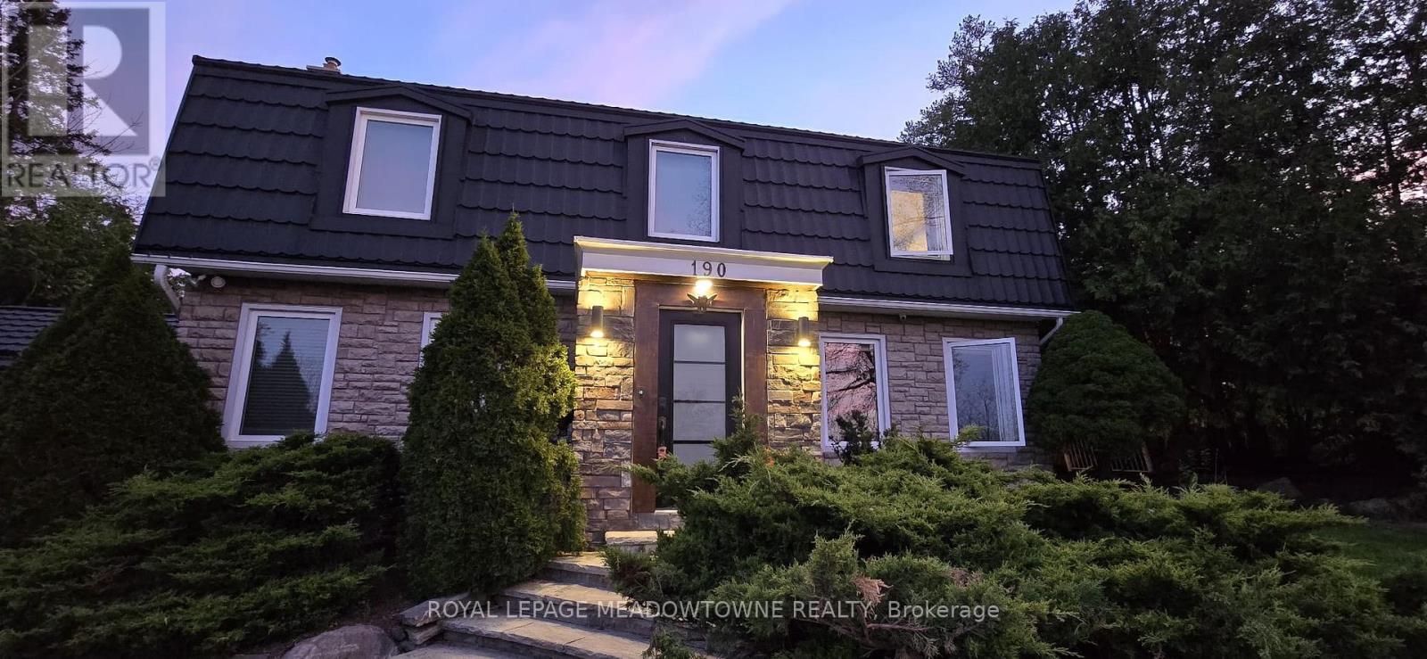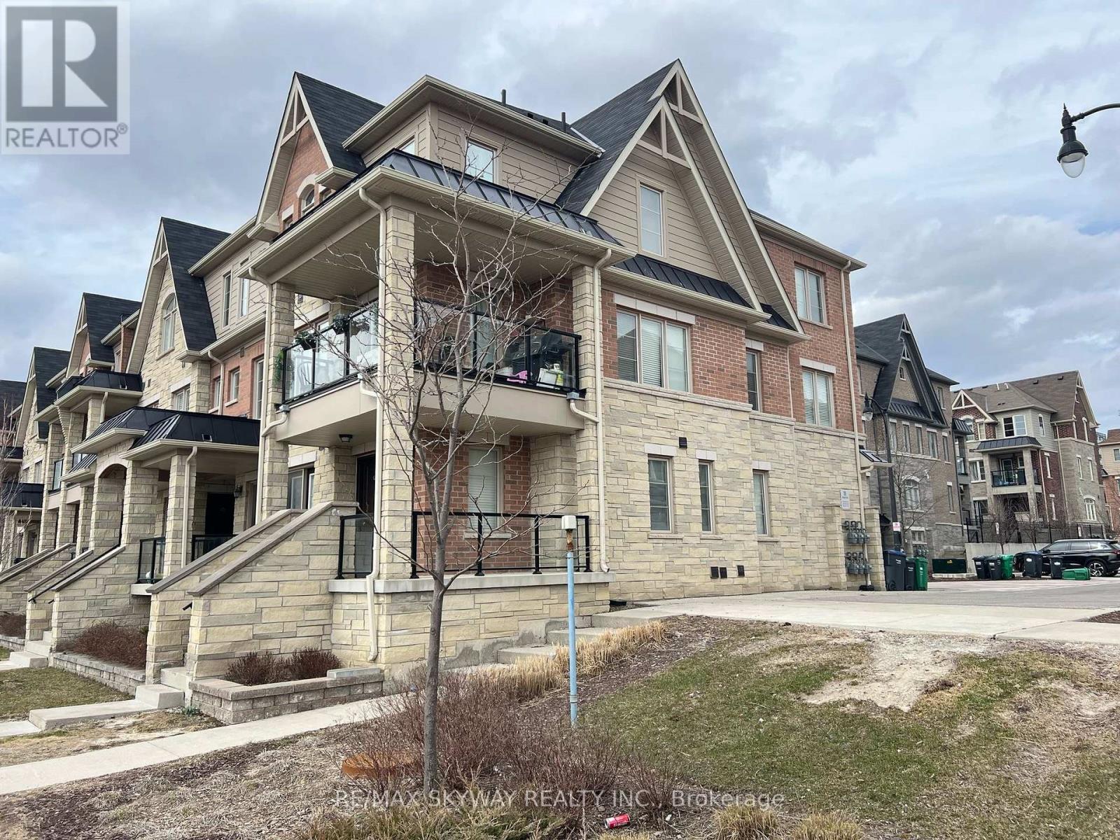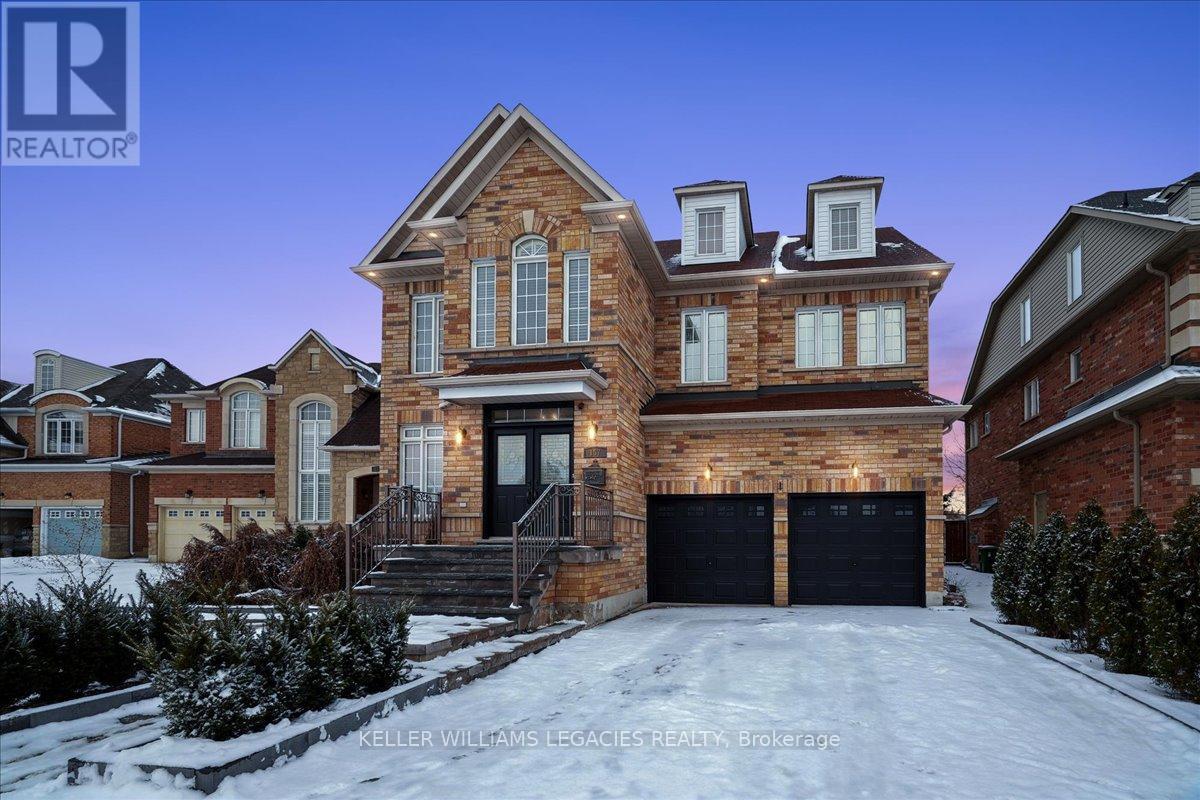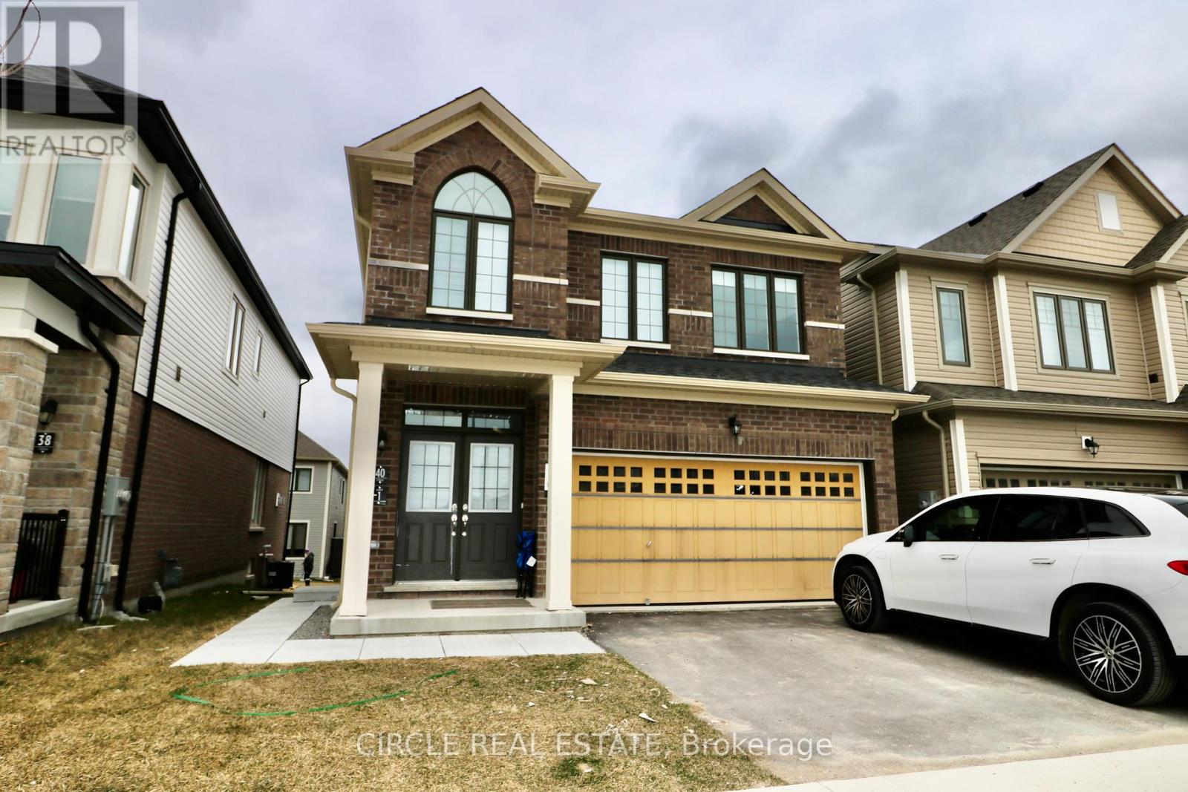190 Main Street S
Halton Hills, Ontario
A MUST SEE! Prime Real Estate, fully renovated property ,Hardwood floors, kitchen w heated floor, quartz counter top SS appliances pantry island with adjoining solarium w/walkout to partially covered deck with matured trees for total privacy. Above ground 50x10 feet top of the line swim spa(enjoy it all year)The upper level offers 4 bedrooms w/3 ensuite full washrooms w heated floors .Fully finished basement with bedroom and rec room . Direct garage access and large driveway w turnaround. Metal roof installed 2021 (50 y warranty) new foyer , fully insulated garage, EV connection,200 Amps panel ,attic insulation upgraded to R60 (id:60365)
103 - 200 Veterans Drive
Brampton, Ontario
Must See *** Absolutely Stunning *** Corner unit Stacked Townhouse *** For sale in Northwest Brampton , 3 Bedrooms, 2.5 Bath Enclosed Balcony , Sun Filled , South & east View, Oak Staircase, Laminated Flooring on the Main Floor, Very Spacious & Clean , Minutes to Brampton Transit & Mount Pleasant Go Station, Established Community, walk Way To Longo's , School , Park , Banks *** See Additional Remarks to data form" (id:60365)
17 Primo Road
Brampton, Ontario
Absolutely Stunning! Beautifully Maintained & Nicely Upgraded 4 Bed, 3 Bath Townhome in One of Northwest Brampton's Most Desirable Neighborhoods. Featuring 9-Ft Ceilings, Fresh Paint, and One of the Largest Floorplans Offered by the Builder. Bright & Airy Main Level Offers a Spacious Foyer, Open-Concept Living/Dining Area, and a Stylish Kitchen With Stainless Steel Appliances, Backsplash, Centre Island, Granite Counters, and a Breakfast Area That Walks Out to a Beautiful, Low-Maintenance Concrete Backyard. Elegant Solid Oak Staircase Leads to a Generous Primary Suite With Coffered Ceiling, His & Her Closets, and an Ensuite. Three Additional Spacious Bedrooms With Double Closets. California Shutters, Garage Access to Home, No Sidewalk, and a Prime Location Close to Mount Pleasant GO, Schools, Parks, Grocery, Banks & Shopping. (id:60365)
14 Vetch Street
Brampton, Ontario
Spacious Detached Home for Lease-Upper Level Only. Beautifully upgraded 5-bedroom, 4-bath home located on a quiet, family-friendly inside street with serene greenspace and hiking trails nearby. This upper-level home offers approx. 3,300 sq. ft. of bright, modern living space featuring 10 ft ceilings on main floor, 9 feet ceilings on 2nd floor and 10 ft ceilings in master bedroom, hardwood floors, pot lights, a large kitchen with centre island, stainless steel appliances, and open-concept living/dining/family areas anchored by a stunning double-sided gas fireplace. Main-floor den ideal for a home office. Upstairs includes a versatile loft / family room and 5 generously sized bedrooms, perfect for growing families. Enjoy the private fully paved backyard retreat with a gazebo, great for personal relaxation and entertaining. Backyard is fully paved so no need to cut grass. Interlocked driveway offers 2 tandem parking spots (on one side). 2 inside garage parkings included. Located near top-rated schools, parks, plazas with shops, restaurants, grocery, major banks, and big-box stores. Easy access to public transit, GO station, and highways 401 & 407.Upper level only. Basement rented separately to a family unit. Separate basement entrance. Utilities shared 70-30. This home is ideal for families seeking space, comfort, and a welcoming neighbourhood. Home shows much better in person, call to book a showing! (id:60365)
208 - 6660 Kennedy Road
Mississauga, Ontario
Office units for sale at Prime Mississauga corner Location (Kennedy & Courtney park) 1) Tentative Occupancy : Q4 2025. (Option to Occupy Sooner / Vacant units available for occupancy immediately) 2) ONLY $5000 on Signing (10% in 30 Days and 10% in 60 Days) 3) Units may be combined to achieve larger square footage. 4) Close proximity to HWY 401, 407 & 410! (id:60365)
157 Fred Young Drive
Toronto, Ontario
Welcome to 157 Fred Young Drive, a breathtaking 5-bedroom, 5-bathroom home that offers 4,500sq. ft. of luxurious living space on a spacious 56-foot front lot. This home is designed for comfort and style, with premium finishes and thoughtful details throughout. The primary suite is a retreat of its own, featuring his-and-hers walk-in closets, dual sinks and a spa-like ensuite with a jacuzzi tub. The second bedroom also boasts a walk-in closet and its own stand up ensuite, perfect for family or guests. A loft-style games room adds a fun, versatile space for entertaining or relaxing. The kitchen is a chef's dream with granite countertops, a gas stove, built in appliances and ample storage, including two freezers for all your needs. Pot lights and hardwood flooring flow seamlessly throughout the home, complementing the cozy fireplace in the family room. Outside, the home shows off ot's beautiful stone interlock driveway and stone steps. The home's prime location provides easy access to major highways, parks, golf courses, groceries, shopping centers and other amenities. Whether you're hosting or enjoying peaceful evenings, this home delivers the perfect balance of luxury and convenience. Don't miss your chance to make this stunning property your own! **EXTRAS** Cold room, 200 AMP circuit breaker,Rough in plumbing for a washroom/kitchen in bsmnt, gas pipe for dryer, High power outlets for mounted TVs, Water softer and filtration ( to be installed by buyer) (id:60365)
Lower - 40 Valleybrook Road
Barrie, Ontario
Bright Legal One-Bedroom Basement Apartment in South Barrie! This well-appointed legal basement apartment is filled with natural light from its spacious windows, creating a warm and inviting atmosphere. The open-concept kitchen, dining, and living area offers flexibility for everyday living, while the large bedroom features a walk-in closet and a full-size egress window. Ample storage space makes it an excellent fit for a small family or professional couple. 1 car parking on driveway. Enjoy the comfort of a private thermostat, ensuite laundry, and one-car driveway parking. Located just four minutes from Barrie South GO Station and ten minutes from Hwy 400, the home provides quick access to transit and major routes. Walking trails, beaches, and Friday Harbour Resort are all just minutes away, adding to the lifestyle appeal of this sought-after neighbourhood. (id:60365)
56 Bearberry Road
Springwater, Ontario
Ideally situated across from a park and playground, this home enjoys a unique back-to-side orientation. Step inside to a spacious main area that flows seamlessly into a dining area with a cozy fireplace and a modern kitchen that opens to its own balcony perfect for relaxed mornings or evening gatherings. The second floor features a luxurious primary suite with an elevated tray ceiling, a walk-in closet, and an upgraded 4-pieceen-suite bathroom. Three additional bedrooms, a convenient laundry room, and a park-facing balcony provide a perfect blend of privacy and connection to the surrounding community. With schools, grocery stores just a 10-minute drive away, and Highway 400 accessible in 15minutes, this home combines scenic charm with exceptional convenience. Don't miss the chance to make this beautiful, thoughtfully designed home yours! (id:60365)
8 Canterbury Circle
Orillia, Ontario
Welcome to 8 Canterbury Circle, formerly the builders model home, showcasing premium finishes and thoughtful upgrades throughout. Nestled in a charming enclave of well-kept bungalows in Orillias desirable North Ward, this quiet street is lined with homeowners who take pride in their properties, creating a warm and welcoming community. Designed with mature buyers in mind, the spacious layout offers the ease of single-level living, including main-floor laundry, without sacrificing style or comfort. The main level features 2 bedrooms, 2 full bathrooms, and an open-concept kitchen with a central island that flows seamlessly into the dining and living areas. Step through the living room to a large deck, perfect for morning coffee or evening barbecues. Quality interior finishes include 9' ceilings, upgraded trim and door casings, laminate flooring, timeless white shaker cabinetry, stone backsplash, under-cabinet lighting, stainless steel appliances, designer light fixtures, a cozy gas fireplace, a front loading laundry pair, and a tiled glass-enclosed shower in the primary ensuite. The fully finished lower level adds versatility with a large bedroom, full bathroom, and a spacious recreation room, all easily accessible via the convenient chairlift. Lower patio sliders are equipped with security shutters for added peace of mind. Outside, enjoy an oversized single-car garage and driveway, stone front steps with railings, and a private backyard retreat. Whether you're considering retirement or downsizing, this home offers the perfect blend of comfort, community, and convenience. ** This is a linked property.** (id:60365)
22 Farwell Avenue
Wasaga Beach, Ontario
Having difficulty finding a short-term Rental? A 6 month Fixed Term Lease Now Available for October 1st 2025 Occupancy! This link, freehold town is beautifully situated in a quiet, private community and conveniently located in close proximity to Premium amenities, just mins from your door step and a short 25min Dr to Blue Mountain Village. (id:60365)
17 Sydenham Wells Road
Barrie, Ontario
Freshly renovated detached bungalow just steps from Georgian College and RVH Hospital! Very Close to HYW 400, Little Lake, Plaza, Cineplex, Johnson's Beach. Over $50,000 in recent upgrades, including a brand-new kitchen and modern finishes throughout. This spacious home features 6 bedrooms (2 on main level, 4 on lower level) and 3 full bathrooms, ideal for large families or rental income. Enjoy the convenience of a double attached garage with inside entry. Easy access to Highway 400. Great opportunity to secure your property in a prime location! (id:60365)
16 Gray Lane
Barrie, Ontario
Stunning Mediterranean inspired 3-Storey Home in Barrie's Prestigious Tollendale Neighbourhood! Designed with European flair, the stately facade features arched windows, grand columns, and Juliet balconies, creating an unforgettable first impression. Just minutes from the beach at Tyndale Park, this spacious family home features 5+1 bedrooms and 6 bathrooms. Enjoy the stunning water views from the 3rd-floor balcony, perfect for morning coffee or evening sunsets. The grand foyer welcomes you with hardwood floors and elegant staircases that flow throughout. The open-concept kitchen is ideal for entertaining, showcasing a large island, granite countertops, and upgraded cabinetry. Open to bright living room with a cozy fireplace with expansive windows. This home also features an in-law suite perfect for extended family or guests. An incredible opportunity to own a beautiful home in one of Barrie's most desirable areas! (id:60365)













