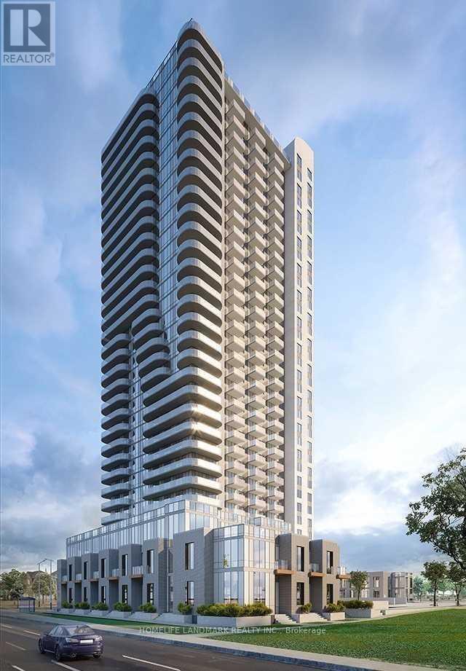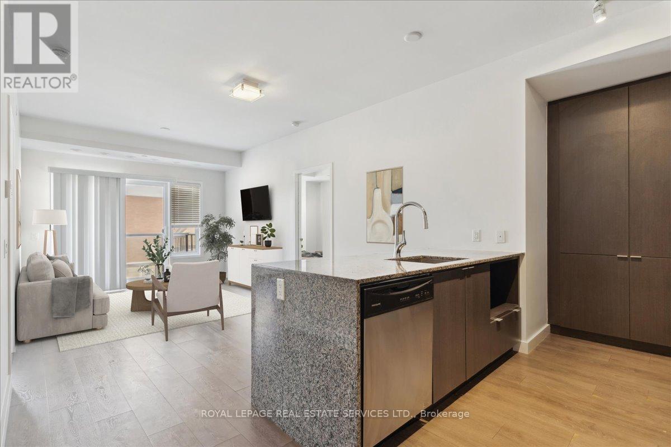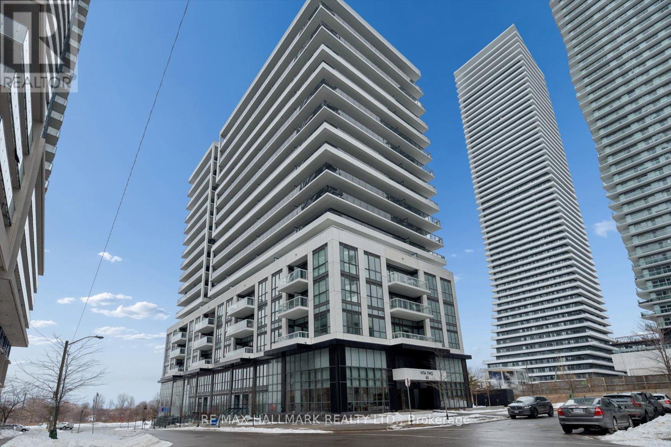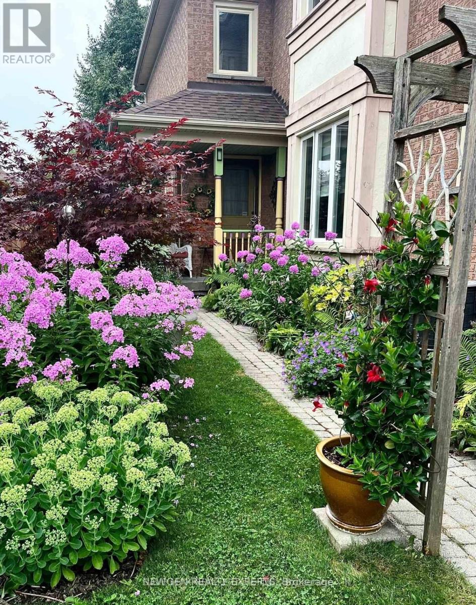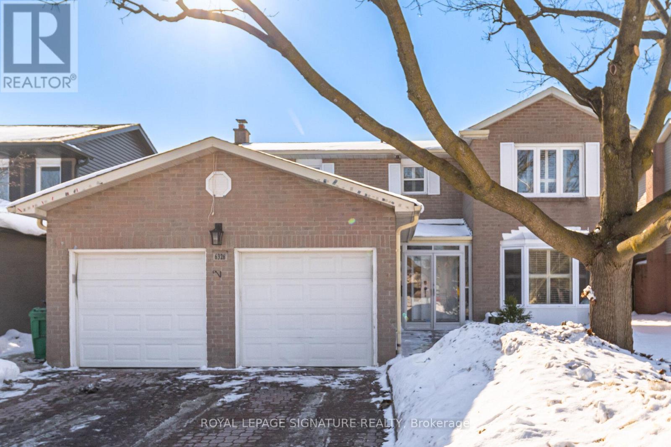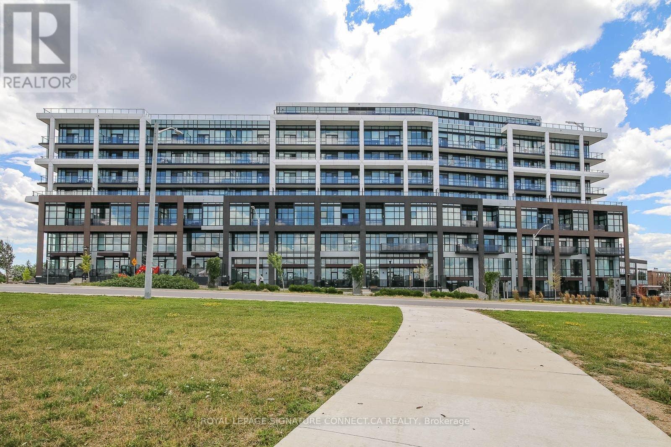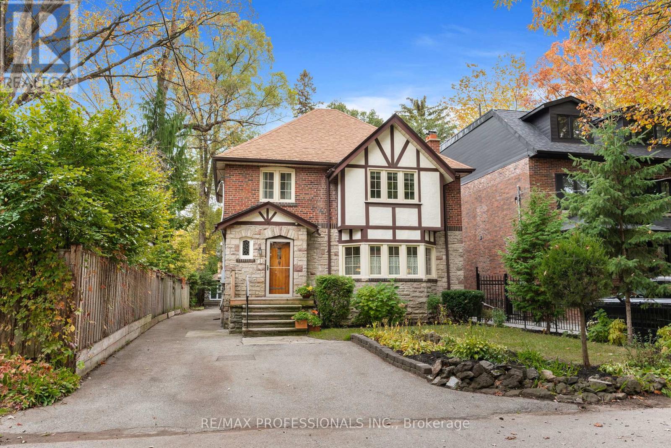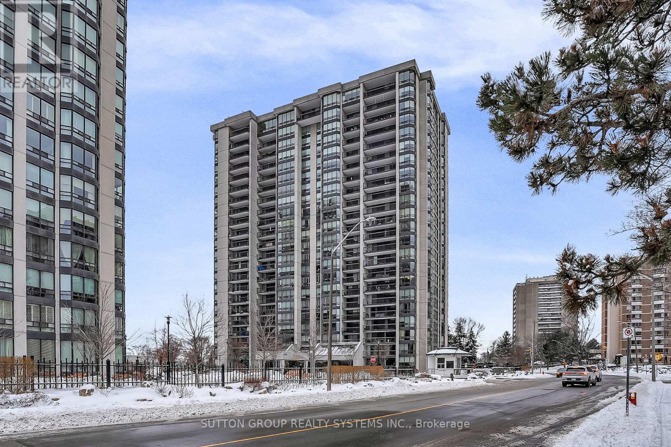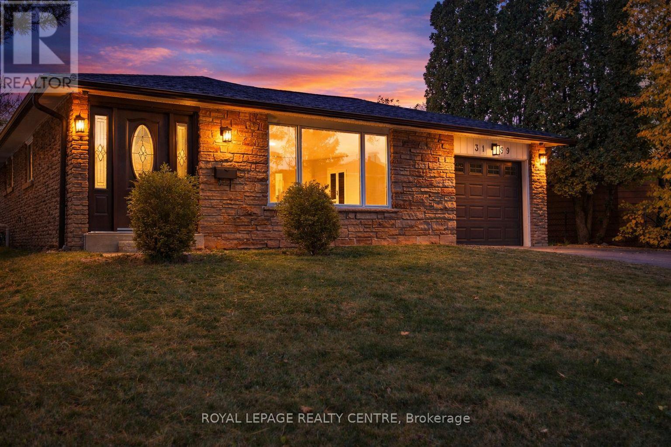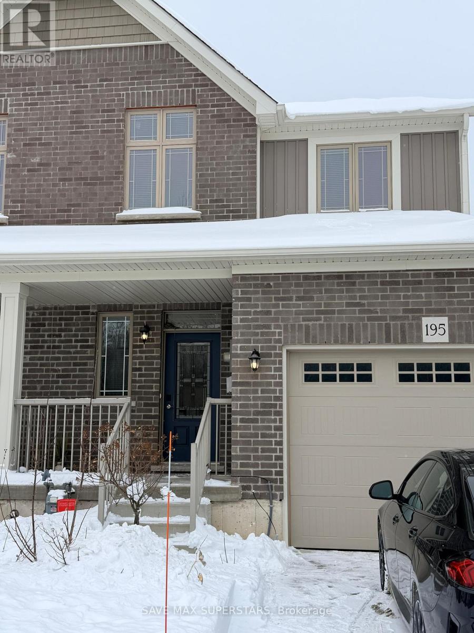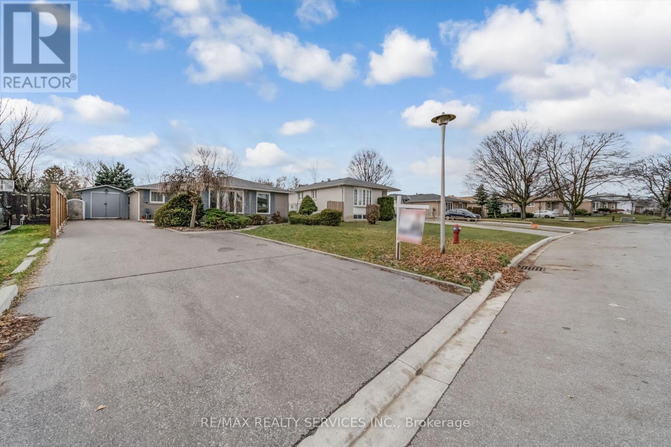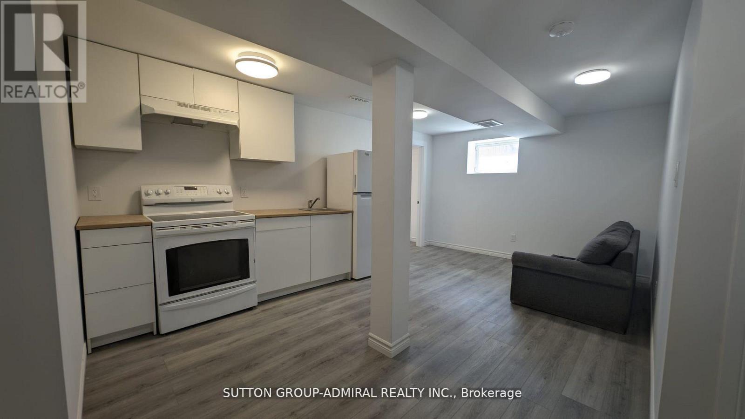622 - 8 Nahani Way
Mississauga, Ontario
2 BR & 2WR Condo Unit With Parking And Locker In The Heart Of Mississauga. Functional Layout & Open Concept Design With 9 Feet Ceiling. Laminate Floor Through Out. East Facing With Unblock View. Full Size of Balcony Overlooking The Building's Social Activity Hub. Close to Schools, Shopping And Square One, And Transit. Minutes To Major Highway 401/403/410. (id:60365)
411 - 5035 Harvard Road
Mississauga, Ontario
Step into this exquisite 900+ square foot condo, where sleek modern design meets comfort. Open concept kitchen is a true chef's dream, featuring stainless steel appliances, custom cabinetry, and luxurious quartz countertops with a waterfall edge. A spacious breakfast bar adds both function and style, perfect for casual dining or entertaining guests.Inviting living space with laminate flooring that flows seamlessly throughout. Both bathrooms have been fully updated with fresh, contemporary finishes.The generous primary bedroom is a true sanctuary, boasting a large closet and a private, 4-piece ensuite bathroom.Designed for those who appreciate style and functionality, the open layout ensures effortless flow between living, dining, and kitchen areas, creating an inviting space for everyday living and entertaining.With its prime location, you are just minutes away from Erin Mills Mall, Credit Valley Hospital, excellent transit options, top-rated schools, picturesque parks, and major highways for quick access to everything the city has to offer. This unit truly offers the best in modern condo living, combining convenience and location all in one perfect package. (id:60365)
1202 - 65 Anne Craig Drive
Toronto, Ontario
FULLY FURNISHED exceptional 1-bedroom model suite on the 12th floor of a boutique-style building with only 15 floors, offering a rare sense of privacy and exclusivity-distinctly different from the taller towers surrounding it. Offered fully furnished with parking, this suite features a huge balcony and stunning, unobstructed water views. Enjoy 24-hour concierge service and a thoughtfully appointed model unit showcasing premium finishes throughout. The living room features a fireplace, while the bedroom offers a large closet with ample storage.Building amenities include a fitness centre, swimming pool, guest suites, party room with kitchenette and bar, boardroom, and outdoor BBQ area. Located in a highly desirable, well-established waterfront community with direct access to nature trails, nearby shops, and convenient proximity to downtown. (id:60365)
13 Pressed Brick Drive
Brampton, Ontario
Absolute Showstopper!! This Beautifully Maintained Freehold Attached "Back Quad" House Is Located In One Of Brampton's Most Sought-After Neighborhoods And Boasts 3 Bedrooms, 2 Washrooms Plus A Professionally Finished 1 Bedroom Basement With A Family Room. The Main Floor Offers An Open Concept Living & Dining Room With Crown Molding To Create An Elegant And Welcoming Space, A Generously Sized Kitchen Combined With informal dining room, And A Walk Out To A Private Backyard Ideal For Relaxing And Unwinding. Second Floor Features A Primary Bedroom With Large Closet, And A 4 Piece Semi-Ensuite Along With 2 Other Good Size Bedrooms. The Finished Basement Offers Generous Living Space, Including A Spacious Family Room Great For Relaxation Or Entertaining Guests And A Fourth Bedroom With A Closet And Window, Designed To Comfortably Accommodate Growing Family Or Guests. A Large Laundry And Utility Room Enhances Functionality, Offering Plenty Of Storage Space As Well As Potential For Customization. Updated Mechanical Systems Adds Further Value And Peace Of Mind. Set On A Premium Lot And Surrounded With Mature Perennial Gardens Providing Year-Round Color And Beauty With Minimal Maintenance. This Home Is Perfectly Located Steps To Public, Catholic, And Montessori Schools, Transit, Parks, And Many Other Amenities. With A Major Shopping Centre Being Just A 2-Minute Walk. The Downtown Brampton's Rose Theatre At Only 5-Minute Drive. With Perfect Blend Of Location, Convenience, Comfort, And Privacy This Home Makes It A Perfect Choice Of Home For First Time Home Buyers, Growing Families Or Downsizers, The Garden Pictures Are From Summer. (id:60365)
6326 Millers Grove
Mississauga, Ontario
Beautifully maintained 4-bed detached home with a legal 2-bed rentable basement in desirable Meadowvale. Approx. 2,500 sq ft above grade (+1,200 sq ft basement finished in 2023), this home offers a classic layout: separate living, dining, and family rooms plus a modern eat-in kitchen (reno 2017) with quartz counters, stylish backsplash, and newer appliances. Hardwood throughout makes it carpet-free. Upstairs, four well-sized bedrooms await. The legal basement suite (rented for approx. $2,000/month; tenants flexible to stay or vacate) offers excellent income potential. The home sits on a 50x120 lot with a large backyard, 2-car garage plus driveway parking. Key updates: Furnace (2015), Heat Pump/AC (2022), Roof (2013), HWT owned (2022). In a top school district (Plum Tree Park PS, French Imme, Rated 9+), near parks, trails, and Meadowvale Town Centre (3 mins), 5 Mins Drive to Smart Centre At 3155 Argentia Road (Walmart, Real Canadian Superstore, Home Depot, LCBO, BestBuy, And Much More; See Pictures) & 10 mins from Toronto Premium Outlets. Easy access to Lisgar/Meadowvale GO stations and highways 401/407/403). A perfect blend of space, updates, and rental income potential! (id:60365)
620 - 50 George Butchart Drive
Toronto, Ontario
Beautiful 1 Bedroom Suite At Saturday In Downsview Park! Spacious And Bright, Great Views From Your 105Sq Ft Balcony! It Is Sleek And Stunning In The Downsview Neighborhood With Lots Of Natural Light. Premium Condo Amenities, Large Open Concept Living/Dining Area, A Modern Kitchen Equipped With Gourmet-Grade Appliances And Elegant Countertops, A Breakfast Bar, A Refreshing Full Piece Bath And A Spacious Master Suite. Ttc At Your Door, Easy Hwy Access! Surrounded By Parks & Greenspace As Well As Many Colleges & Universities (id:60365)
3 Lynngrove Avenue
Toronto, Ontario
Situated in the Highly Sought - After Kingsway Neighbourhood, this Classic Home Smith Tudor and Stone Residence Offers Four Bedrooms on a Sunny South - Facing 40 x 130 ft Lot, Located on a Rare One - Way Street. Meticulously Maintained, the Home Proudly Retains its Timeless Kingsway Character, Showcasing Original Wainscoting, Rich Gumwood Trim, Leaded Glass, Bay Windows, French Doors, Hardwood Floors with Beautiful Patina. The Elegant Formal Living Room is Warm and Inviting, Featuring a Stately Stone Fireplace and Stunning French Doors. The Dining Room is Equally Rich in Character, with Wainscoted Walls and Serene Views Overlooking the Rear Gardens. An Updated Kitchen and Family Room Provide Modern Functionality While Seamlessly Walking Out to a Large Deck and Bright, South - Facing Gardens - Perfect For Everyday Living and Entertaining. 2 Car Garage, Converted to Storage with Electricity. Ideally Located Just Steps to the Subway, Kingsway Village Restaurants, Our Lady of Sorrows School, Lambton - Kingsway Junior Middle School, Kingsway College, Brentwood Library, Pool, Community Centre and All Local Amenities. An Exceptional Opportunity in a Premier Location - Location, Location, Location! (id:60365)
501 - 2180 Marine Drive
Oakville, Ontario
Introducing a newly renovated condominium offering an exceptional blend of elegance and comfort. This corner suite spans approximately 1,830 sq. ft. The desirable split layout seamlessly integrates open-concept living and dining areas with a spacious eat-in kitchen. This residence features two generously sized bedrooms, two full bathrooms, and a versatile den, combined with a sun-drenched solarium that is perfect for a home office, reading nook, or creative space. Every detail has been curated with discerning taste in mind. The custom chef's kitchen is a culinary masterpiece, featuring bespoke cabinetry, quartz c-tops, subway tile backsplash, pot lighting, under-cabinet light and brand-new stainless steel appliances, including a Bodega dual-zone wine fridge. The expansive living room radiates modern charm, while the primary suite offers a tranquil retreat with double custom closets and a spa-inspired ensuite. The second bedroom provides ample storage and equal comfort for family or guests. Elegant finishes abound: wide-plank laminate flooring t/out, smooth ceilings adorned with refined 7-inch crown mouldings, 7.25-inch baseboards, upgraded door casings and hardware, sleek interior doors, modern light fixtures, and screw-less wall plates subtly elevate the overall aesthetic. A full-size laundry room and abundant in-suite storage. This unit features an underground parking space and a private locker. Set within the prestigious Ennisclare II on the Lake community, this residence is nestled on five acres of immaculately landscaped grounds in the heart of vibrant Bronte Village. Residents enjoy access to an array of first-class amenities, including an indoor pool, fully equipped fitness centre, sauna, tennis and squash courts, party and billiards rooms, golf driving range and residents' lounge. (id:60365)
3199 Rymal Road
Mississauga, Ontario
Welcome To 3199 Rymal Rd. This Immaculately Maintained 3 Bedroom Bungalow Is In The Highly Sought After Applewood Neighbourhood On A Premium 50 Ft Wide Lot Backing Onto A Park. As You Step Inside You'll Be Greeted By An Open Bright Floor Plan With A Large L Shaped Living/Dining Room Featuring Crown Mouldings And Hardwood Floors. Recently Renovated Family Sized Kitchen With Custom Cabinets, Quartz Countertops Perfect For Entertaining. The Primary Bedroom Has A Large Walk-In Closet And 2 Pc Bath. 2nd And 3rd Bedrooms Have Been Combined, Easy To Convert Back To 3 Bedroom Layout. Separate Entrance Side Door To Basement Ideal For Multi Generational Families Or Second Suite Opportunity. Oversized Finished Basement With Rec Room, Bar, Home Office And 3pc Bathroom. Home Has Updated Electrical, Topped Up Attic Insulation, Most Windows Are Newer, Newer Roof, Owned Tankless Water Heater, Lawn Sprinkler System, Updated Bathrooms. Beautiful Large Backyard With Stone Patio, Awning, And Shed. Great Location, Close To Shopping, Great Schools, Parks, Public Transit. Exceptional Pride Of Ownership Home. A MUST SEE! (id:60365)
195 Collins Street
Collingwood, Ontario
Beautifully maintained freehold townhome available for lease, partially furnished, in a quiet, family-friendly neighborhood. Features a modern kitchen with stainless steel appliances, ample cabinetry, and granite countertops. Open-concept living and dining areas with excellent natural light. Spacious bedrooms and updated bathrooms with contemporary finishes. Finished living space ideal for family room or home office. Conveniently located close to parks, schools, shopping, and transit. Ideal for professionals, couples, or families seeking a clean, move-in-ready home (id:60365)
39 Flavian Crescent
Brampton, Ontario
Welcome to this stunning home located in a highly sought-after neighborhood, offering the perfect blend of comfort, functionality, and resort-style living. Featuring parking for up to eight vehicles, this property is ideal for extended families or those who love to entertain. The main level boasts a bright and spacious living and dining room combination, an upgraded modern kitchen, and three generously sized bedrooms-two of which include sliding glass doors that lead directly to your backyard oasis. Step outside and enjoy your private retreat complete with an inground pool, a 10x12 gazebo perfect for outdoor dining, and a hot tub with a custom enclosure for year-round relaxation. The basement is newly renovated and ideal for in-law living, offering a brand-new kitchen, a four-piece bathroom, one bedroom, and a large recreation area. Additional features include a 12x16 detached motorcycle garage, ideal for storage, tools, or recreational equipment. This beautiful property is the perfect mix of modern and outdoor luxury-an entertainer's dream and a rare opportunity this desirable area. Roof 18, Furnace 20, Water Heater 20, Ac 20, Driveway 18, Basement Windows 18, Pool Liner 17 (id:60365)
113 Hurst Drive
Barrie, Ontario
Built in 2024, cozy and clean.Living room & kitchen, one bedroom, laundry, one car parking space.Located in the Southeast Barrie, close to Big Bay Point and Young,15-20 minutes walking distance to the beach.Close to parks, shopping, public transit and more.Easy access to Highway 400 and 27. The rent is $1500 per month plus 30% of utilities and internet. Long-term rent is preferred; at least one year contract. A tenant must provide: * A filled out rental application form;* One piece of ID, government issued;* The first and last month's rent;* A proof of income ( Letter of employment, recent paystubs, bank statements showing deposits);* Two references from the previous landlords;* Full Equifax Credit Report ; (id:60365)

