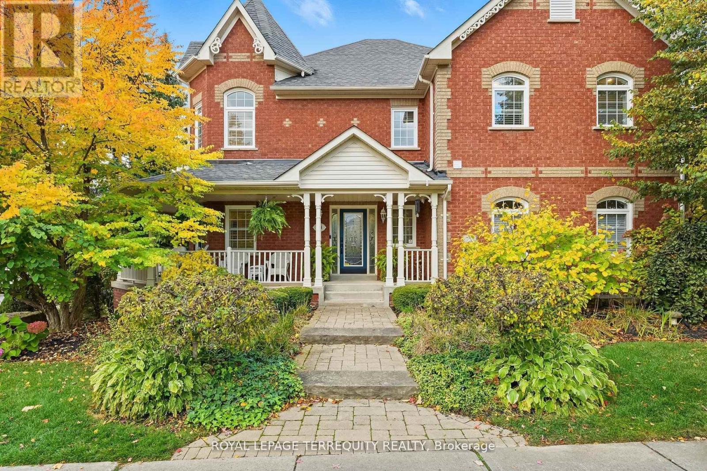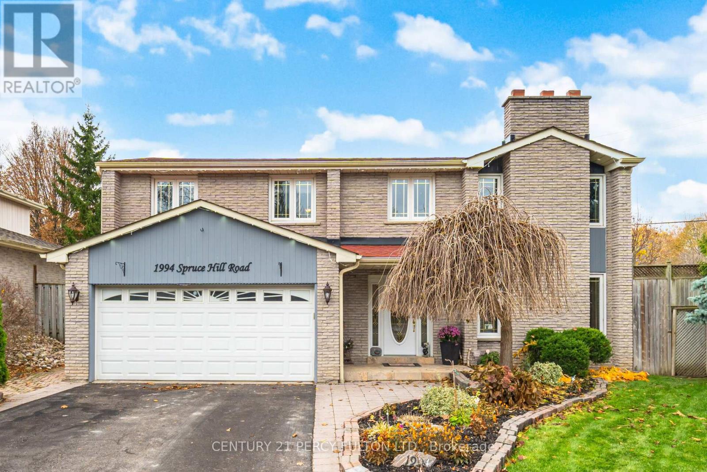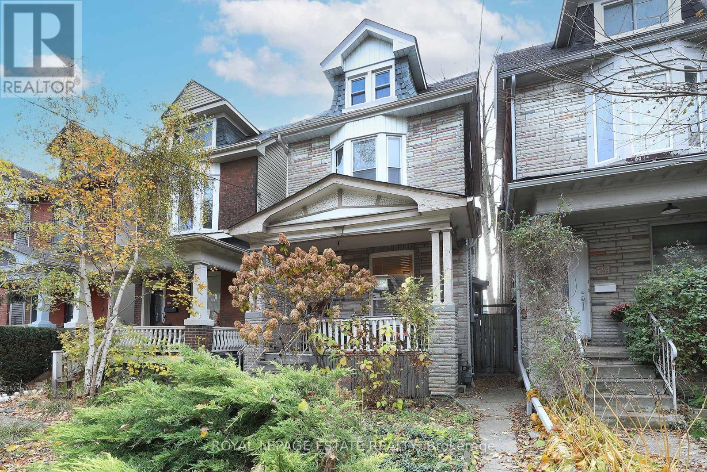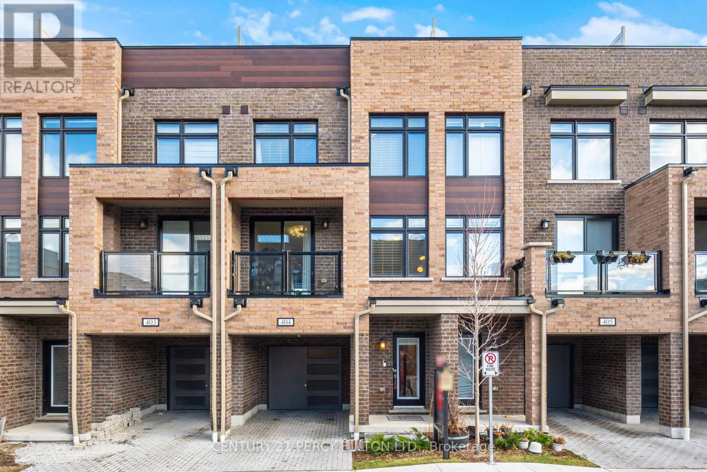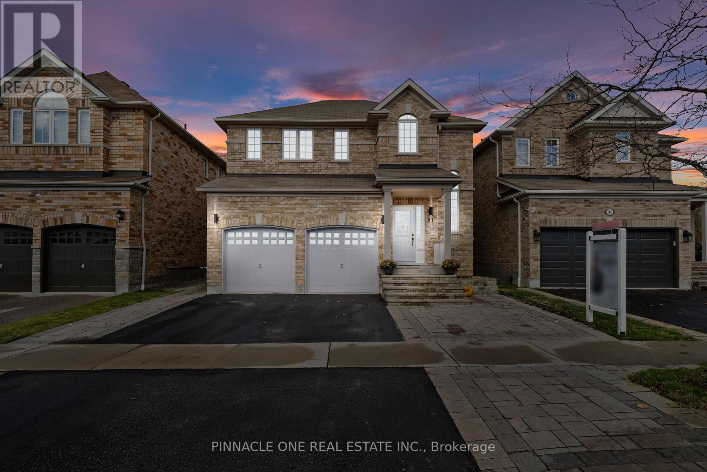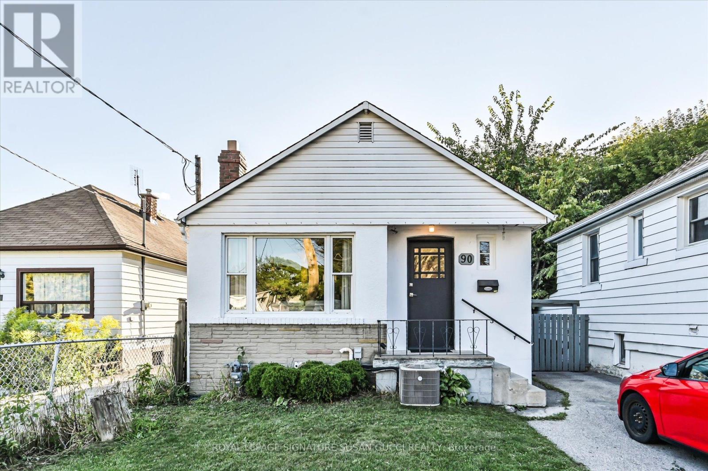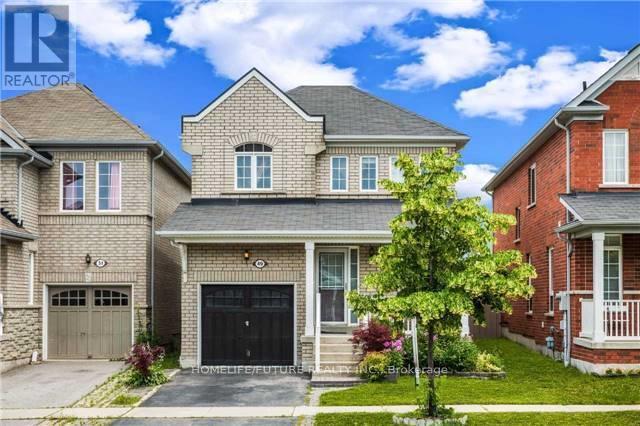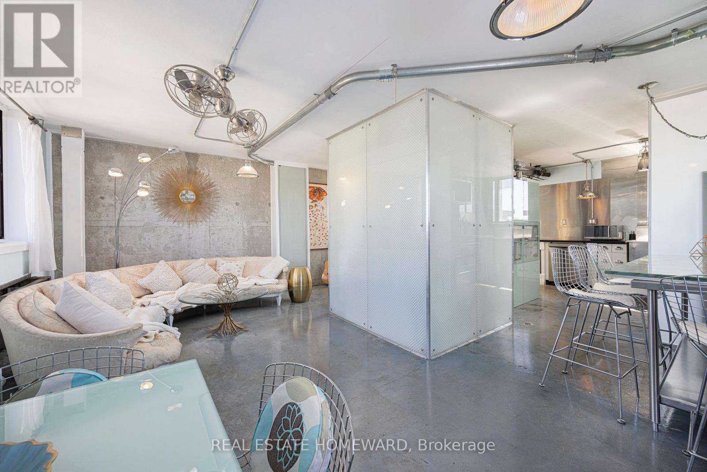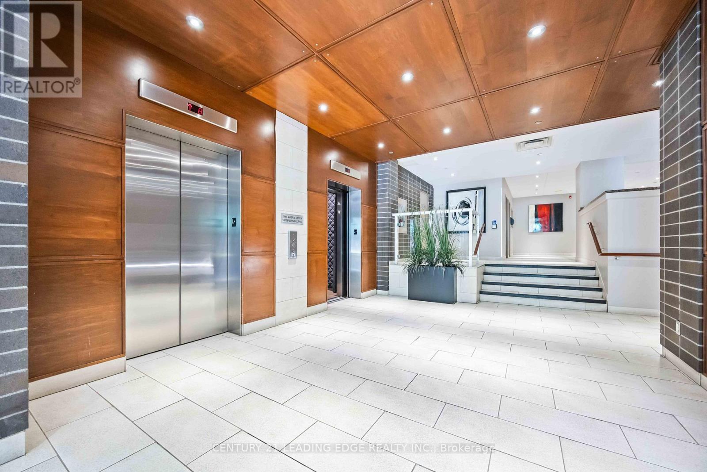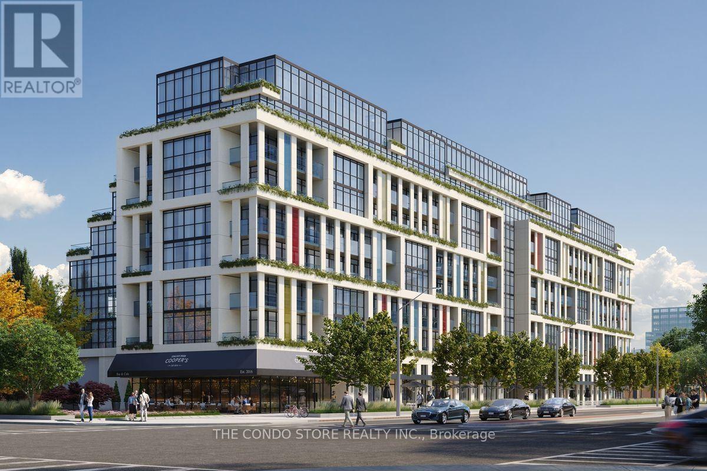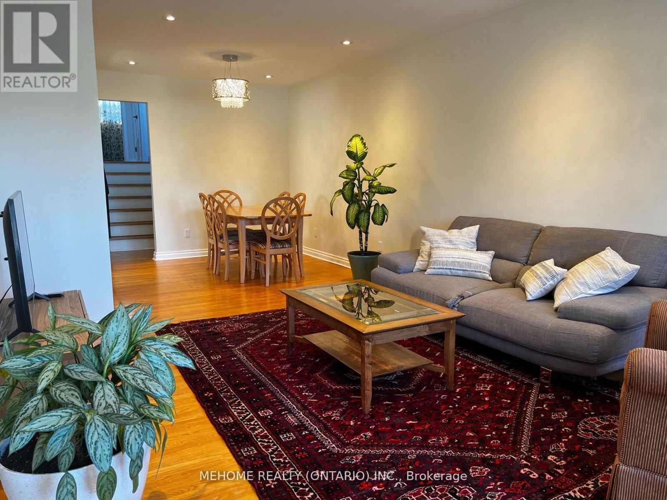65 Sandford Crescent
Whitby, Ontario
Located In The Desirable, Family-Friendly Rolling Acres Neighbourhood, This 3-Bedroom, 3-Bathroom Home Offers Comfort, Space, And Convenience. Featuring A Large Eat-In Kitchen, Finished Basement, And A New Back Deck With Gazebo - Perfect For Entertaining Or Relaxing Outdoors. The Primary Bedroom Includes An Ensuite Bath And Walk In Closet, And The Two Additional Bedrooms Are Bright And Spacious. Engineered Hardwood Featured Throughout The Main And Second Floor. A Two-Car Garage And Private Driveway Provide Ample Parking And Storage. Enjoy Being Close To Everything - Top-Rated Schools, Parks, Shopping, And Transit. Just Minutes To The Schools, Shopping And Major Highways For An Easy Commute. (id:60365)
134 Cassels Road E
Whitby, Ontario
Welcome to 134 Cassels Rd E, where timeless design meets small town charm in the heart of Brooklin, one of Durham Region's most sought after family communities. This beautiful corner lot home captures the essence of comfortable modern living, perfectly positioned backing onto a park and just steps from top rated schools, the public library, and Brooklin's vibrant downtown core. From the moment you arrive, the manicured lawn, inviting front porch, and impeccable curb appeal set the tone for pride of ownership. Inside, the main floor impresses with 9 ft ceilings, large newer windows, and a skylight that fill the home with natural light, highlighting warm tones and thoughtful upgrades throughout. R60 insulation added during window replacement. The main floor offers distinct yet connected living and dining spaces that flow into a functional kitchen with generous counter space, perfect for family meals and gatherings. A cozy family room provides a quiet retreat for movie nights or relaxed evenings by the fireplace. Upstairs, discover four spacious bedrooms, including a stunning primary suite featuring its own balcony, fireplace, and a luxurious 5-piece ensuite, your private sanctuary after a long day. Each additional bedroom is bright and inviting, giving every family member their own comfortable space. With four bathrooms in total, convenience is built right in. Step outside to your fully fenced backyard, ideal for summer barbecues, evenings by the fire, or simply letting the kids and pets play safely. This outdoor space is private, peaceful, and ready for your memories to be made. Just a short walk to schools, coffee shops, and parks, and minutes to Highways 407 and 412, this location offers the perfect blend of accessibility and small town tranquility. It is more than a home, it's an opportunity to live in a connected, thriving community where families grow, neighbours know your name, and every day feels a little more like home. (id:60365)
1994 Spruce Hill Road
Pickering, Ontario
Beautifully Maintained 3+1 Bedroom (Original 4 Bedroom) 4 Bath Multi Level Home In Prestigious Dunbarton Community * Premium 50 Ft Corner Lot * 2343 Sq Ft * 6 Parking Spaces * Entertainer's Backyard Oasis With Heated Inground Pool, Hot Tub, Pergola & 2 Gazebos* Hardwood Floors * Carpet Free * Living Room and Family Room Each With Fireplace * Vaulted Ceilings in Family Room & Dining Room * Upgraded Glass Railings * Walk-Out From the Updated Kitchen to the Backyard * Primary Bedroom With 4 Pc Ensuite & 2 Double Closets * Generously Sized Bedrooms * Finished Basement with Large Recreation Room With Gas Fireplace * Steps To Top-Rated Schools, Parks, Trails, Transit, Shopping & Easy Access To Hwy 401/407 * New Furnace* Hot Tub (3 yrs) * Central Air (5 yrs) * Pool (Pump 3 yrs, Heater 4 yrs, Liner 7 yrs) * (id:60365)
22 Galt Avenue
Toronto, Ontario
OFFERS ANYTIME! Every home has a story and this one spans over 50 years. This 2.5-storey detached home in trendy Leslieville is ready for its next chapter. With 4 spacious bedrooms, 3 bathrooms, 2-car laneway parking and fabulous front porch, it offers a rare blend of character, space, and functionality. Inside, you'll find generous principal rooms, and a practical layout, perfect for family living and entertaining alike. The third floor primary suite features an ensuite bathroom and a rooftop deck with CN tower views, perfect for your morning coffee or a nightcap. Located within the highly sought-after school catchment of Leslieville Jr PS, Duke of Connaught, and Riverdale Collegiate. This home sits in one of Toronto's most vibrant, community-oriented neighbourhoods with many great amenities within walking distance including Gerrard Square, Dineen Outpost, Poor Romeo, Chula, Matty Eckler Rec Centre, Toronto Public Library and easy access to TTC. A true opportunity to create your family's story in a home with heart ready for its next loving owners. (id:60365)
#404 - 1865 Pickering Parkway
Pickering, Ontario
Totally Upgraded 3 Bedroom 3 Bath Brand New Home In High Demand Village East Community * One of the Largest Model* Main Level Office With Walk-Out To Backyard * Open Concept Living & Dining Room With Walk-Out To Balcony * Oak Stairs * Modern Kitchen With Corian Counter* Primary Bedroom With 4 Pc Ensuite & Walk-In Closet * Carpet-Free Home * Rooftop Terrace* One Of The Few Homes That Have Backyard Without Attachments To Other Homes* Family-Friendly Area Close To Schools, Parks, Shopping, Transit, Casino & All Amenities * Conveniently located near 2 GO Stations & Hwy 401* Perfect For First-Time Buyers, Down-sizers Or Investors * Move-In Ready! * (id:60365)
93 Florence Drive
Whitby, Ontario
Welcome to 93 Florence Dr in Whitby, a beautifully upgraded full brick detached home located on a premium lot with outstanding curb appeal. This modern and well maintained home offers 9 foot ceilings on the main floor, gleaming hardwood floors throughout, upgraded lighting, and an open concept layout designed for both comfort and style. The kitchen features quartz countertops, an extended backsplash, white cabinetry with black hardware, stainless steel appliances, and a spacious island that flows into the dining and family room areas. Direct garage access provides added convenience for everyday living. Upstairs, you will find four generous bedrooms, including a bright primary suite with a walk in closet and a well finished ensuite. Natural light fills the home, highlighting the thoughtful upgrades throughout. The fully legalized basement apartment is complete with its own kitchen, living area, bedroom, washroom, and separate laundry, making it ideal for rental income or extended family. The main level also includes its own dedicated laundry area. Outside, enjoy a massive 30 foot by 20 foot deck, perfect for entertaining, along with a large private backyard and upgraded exterior lighting. The home offers parking for up to five cars, with two in the garage and three on the driveway. Located just steps away from shopping, schools, parks, and minutes to Highway 407, this property combines convenience, premium features, and strong long term value. A move in ready home with legal income potential in one of Whitby's most desirable family friendly communities. (id:60365)
90 Meighen Avenue
Toronto, Ontario
Welcome to this charming fully detached, classic bungalow offering 2+1 bedrooms and a layout that blends classic comfort with modern updates. Recently renovated with new floors, fresh paint, a stylish bathroom, and a beautiful kitchen, this home is truly move-in ready.Step outside to a spacious, fenced backyard: a private retreat ideal for kids, pets, and entertaining. The long private drive provides ample parking, while the self-contained in-law suite offers excellent flexibility, whether for extended family, guests, or as a potential mortgage helper. Located in a quiet, family-friendly pocket, you'll enjoy unbeatable convenience. Transit is at your doorstep with a 24-hour bus to the subway just a short walk away. Nearby Taylor Creek Park offers miles of paved trails for jogging, biking, and dog walking, with easy access to The Beach for boardwalk strolls. Shopping is close at hand too: head to the Shops of the Danforth for local charm or north to Eglinton for big-box convenience including Costco.This home is an excellent fit for first-time buyers, down sizers, or investors seeking a turnkey property in a desirable location. (id:60365)
Main Floor - 49 Feint Drive N
Ajax, Ontario
Great Location, Quiet Street, Friendly Neighbourhood, Open Concept, large Eat-In Kitchen, Walk Out To Fully Private Backyard, Harwood Floorings On Main, Stainless Steel, Sunlight, Partly Finished Basement With Rec Room, Sky Light. Park, Ajax Community Centre, Minutes to 401 & 407, Taunton Shopping Center & Walking Distance To School. Basement Not Included. (id:60365)
702 - 665 Kennedy Road
Toronto, Ontario
Step into a truly distinctive living space with this fully furnished, 2-storey industrial-inspired unit. Boasting exposed ceilings, cement floors, oversized windows, and sleek modern finishes, this home combines loft-style character with everyday comfort. Spread across two spacious levels, the open-concept design features a stylish living and dining area, a fully equipped kitchen, and thoughtfully curated furnishings that blend seamlessly with the units bold architectural details. On the lower level, you'll find generously sized bedrooms and a private retreat ideal for relaxation or work-from-home flexibility. Located in a vibrant neighborhood close to transit, shops, restaurants, and parks, this one-of-a-kind unit offers convenience, style, and an atmosphere you wont find anywhere else. Move-in ready and designed for those who appreciate space, design, and modern industrial living. Hydro is extra, otherwise all Inclusive. (id:60365)
302 - 44 Bond Street W
Oshawa, Ontario
Beautiful Open Concept Unit In A sought After Location. Hardwood Floor In Living, Dining and Bedroom. KItchen With Ceramic Floor, Pantries & & Double Sink. Spacious, Private Terrace Ideal For Entertaining And Gardening. Close To All Amenities, Transit, City Hall, And Groceries. Bus Stop At The Front. Wheel chair accessible. (id:60365)
516 - 181 Sheppard Avenue
Toronto, Ontario
Move right into this beautifully designed 1 Bedroom + Den suite featuring a massive south-facing terrace with unobstructed treetop views over a quiet residential neighborhood. This rare outdoor space extends your living area and offers the perfect setting for lounging, entertaining, or working from home with sunshine all day. The functional open-concept layout includes a separate den with sliding door-ideal for a private office or guest room-and a full 4-piece bathroom. The unit has never been lived in, freshly completed and move-in ready, with custom roller shades being installed on every window for privacy and comfort. Located in one of Toronto's best neighborhoods, you're surrounded by convenience and charm. Steps to Bayview Village, Yonge & Sheppard, Whole Foods, Pusateri's, LCBO, cafés, boutique shops, gyms, Earl Haig Secondary, and top-rated schools. Minutes to Sheppard-Yonge TTC, 401/404, and an easy walk to parks like Glendora Park and Willowdale Park. The building is fully completed-no construction hassles, no noise, no delays. Perfect for professionals, couples, or anyone seeking a stylish urban home with a serene outlook. (id:60365)
Upper - 126 Edmonton Drive
Toronto, Ontario
Welcome home to this beautifully furnished and meticulously maintained 3-bedroom semi-detached house in the highly desired Pleasant View community! Nestled in a quiet and safe neighborhood, this bright and spacious home features a large open-concept living and dining area with hardwood floors throughout the main floor. The upstairs bedrooms are generously sized, and tenants will appreciate the convenience of having their own laundry. Perfect for those seeking a harmonious balance of urban convenience and suburban tranquility, this home is close to all major amenities with easy access to Highways 401, 404, and 407. Just steps to TTC, top-rated schools, Seneca College, parks, and shopping centres. Students are welcome! Upper floor only; 50% of utilities. (id:60365)


