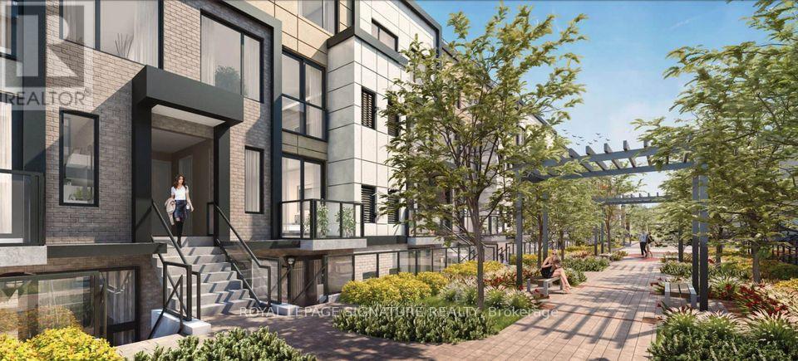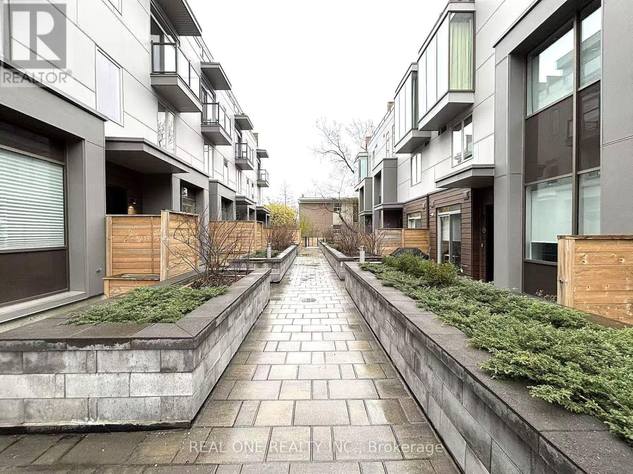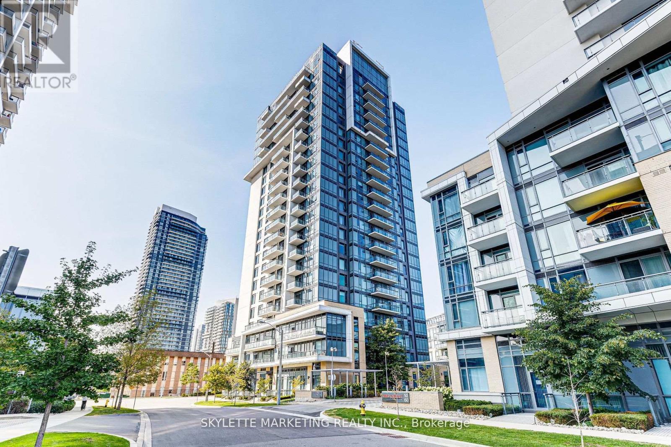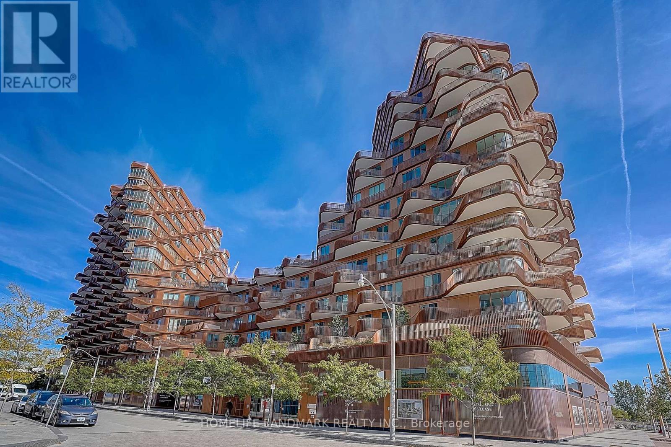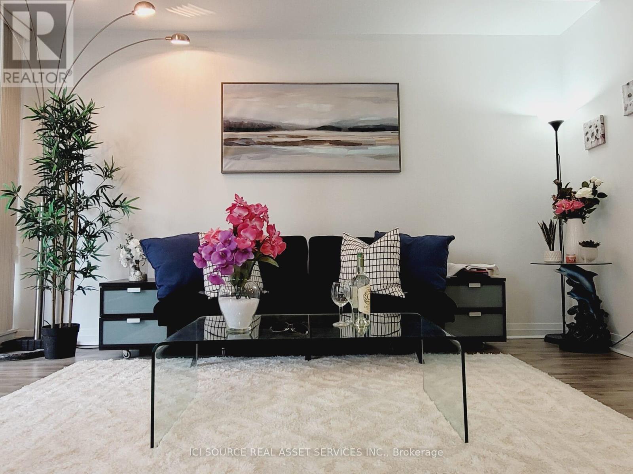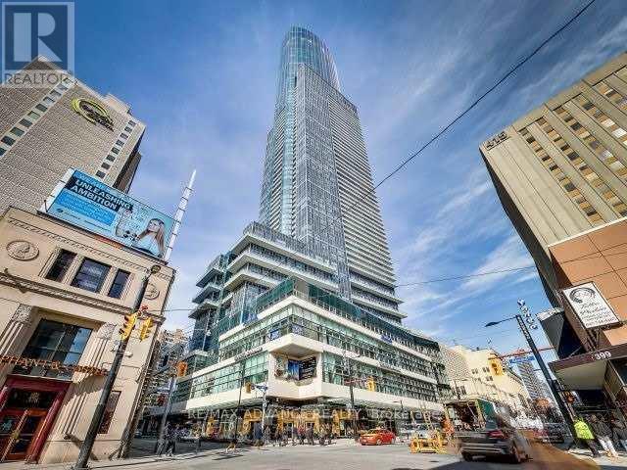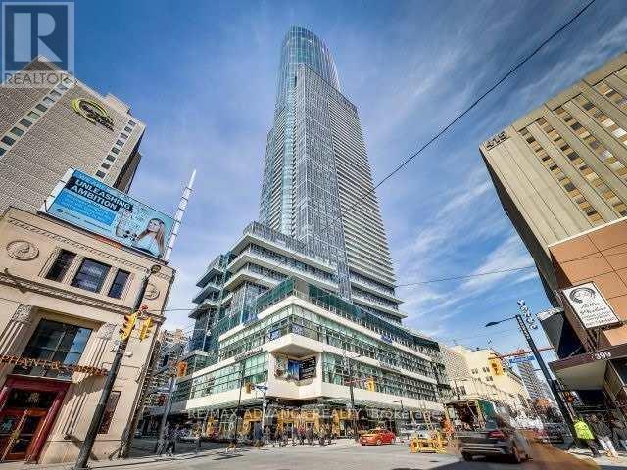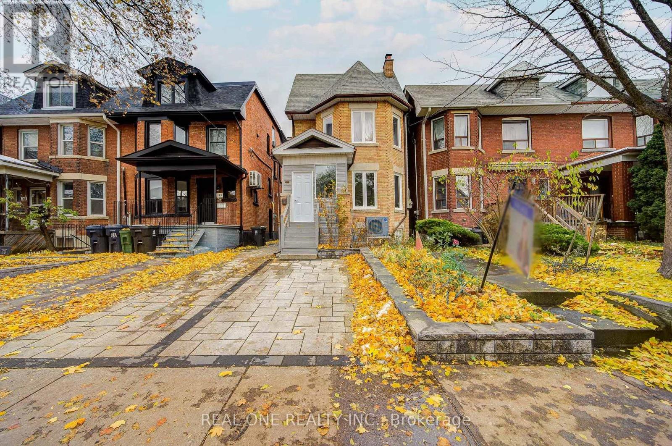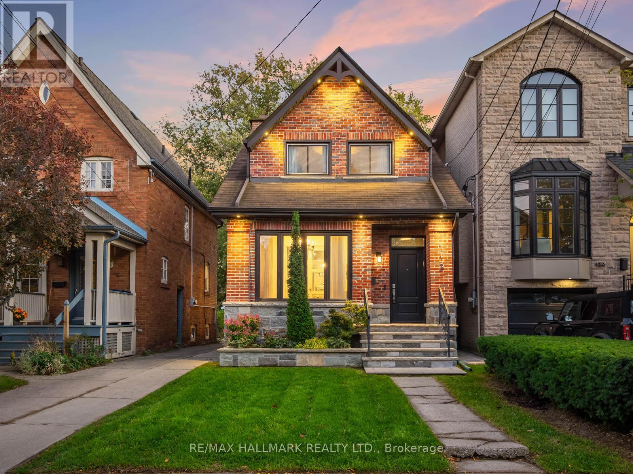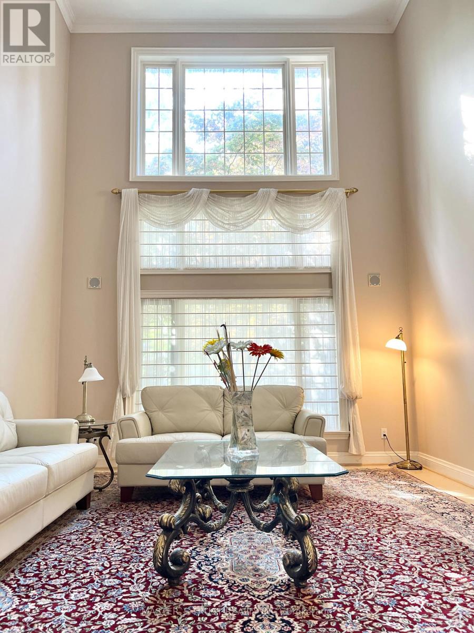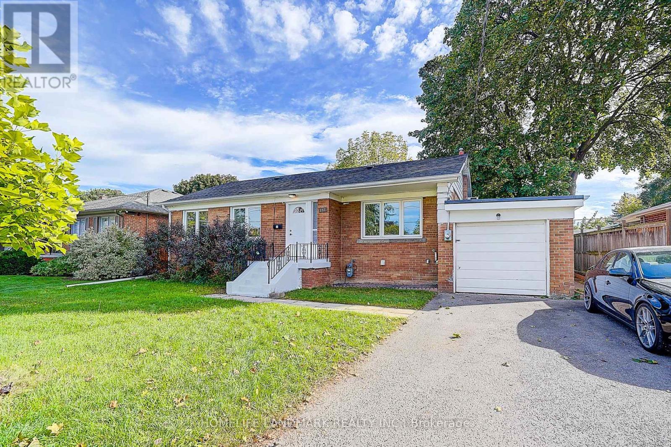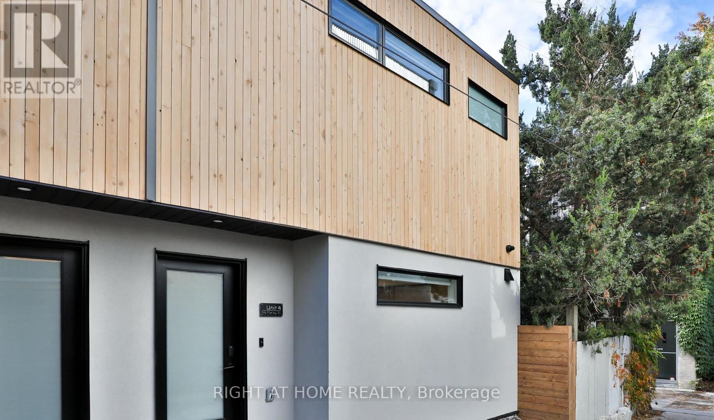A201 - 1650 Victoria Park Avenue
Toronto, Ontario
Welcome to The Vic Towns! A modern-day community in the popular Victoria Village neighborhood and conveniently located on Victoria Park Ave between Lawrence Ave and Eglinton Ave. This new townhome offers 2 bedrooms + Spacious DEN that can be used as an additional (3rd) bedroom with Big window In, 2 full bathrooms. A spacious beautifully designed living space. Brand New, Quiet, Modern And undeniably stylish. Enjoy living close to some of the area's best amenities, major thoroughfares, and transit options, just a short 10 min walk to the future Eglinton Crosstown LRT. Enjoy comfortable living, with features that include up to 9ft ceilings, and a spacious master with a walk-in closet, a 4-piece ensuite, and a private balcony. One underground parking spot and Bike storage included with rent. Embrace a lifestyle that combines comfort and connection whether you re hosting friend or getting to know your neighbors in this vibrant, centrally located townhome community!! (id:60365)
3 - 35 Dervock Crescent
Toronto, Ontario
A luxuary 4-bedrm, 4-washrm townhome, situated on a quiet interior court in the prestigious Bayview Village. 2,199 sqft of living space, a maintenance-free private backyard (154 sqft ), an expansive rooftop terrace (291 sqft). Bright, spacious open-concept layout W/10 ft ceilings on the main, 9 ft on upper levels, potlights. Designed w/ high-end finishes throu-out: Upgraded hardwood floorings, Top-of-the-line Miele appliances, Modern kitchen cabinetry W/ quartz countertops & a center island. The primary suite bedrm featuring a 5-piece ensuite, custom-designed closet organizers and a private balcony. The 2nd flr offers three bright, well-sized bedrms. Direct access to 2 underground parking spots from the basmt. Walking distance to Bayview Village Shopping Centre, Subway & Ttc, Minus to North York General Hospital, library, Hwy 401/404 etc. (id:60365)
412 - 50 Ann O'reilly Road
Toronto, Ontario
Welcome to the TRIO AT ATRIA! This Spacious, 1+ Den Unit has Seamless Laminate Floors w/ High 9 Ft Ceilings. Ample of Natural Light w/ Enlarged Windows. Open Concept Kitchen w/ Stainless Steel Appliances, Granite Countertop & a functional layout for the modern family. Parking and Locker Included. Just Minutes To Hwy 401/404 & DVP, Don Mills Subway Station, Fairview Mall, Schools, Parks & More! Building Amenities Include 24 Hr Concierge, Common Rooftop Deck, Fitness & Yoga Studio, Gym, Exercise Pool, Steam Room, Party Room. Building Amenities Include 24 Hr Concierge, Common Rooftop Deck, Fitness & Yoga Studio, Gym, Exercise Pool, Steam Room, Party Room. ***Disclaimer: Virtual Staging has been applied*** (id:60365)
1122 - 155 Merchants' Wharf
Toronto, Ontario
Welcome to luxury waterfront living at Tridel's Aqualuna, located in Toronto's vibrant East Bayside district. This exceptional brand-new 2-bedroom + enclosed den residence offers 2,433 sq. ft. of upgraded living space, featuring premium finishes and breathtaking south-facing views of the lake, gardens, and pool.Designed for both comfort and elevated entertaining, the suite showcases floor-to-ceiling windows, a spacious open layout, and a gourmet kitchen equipped with integrated appliances, an upgraded Miele induction cooktop with touch controls, natural stone countertops, custom cabinetry, a built-in wine cellar, and an enlarged double-waterfall island. Both bedrooms include private ensuites with heated floors and upgraded natural stone countertops, while the double-door enclosed den provides an ideal office or guest room. The luxurious primary retreat features his-and-hers walk-in closets, a spa-inspired ensuite, and direct access to a serene lake-view terrace, complemented by a second private balcony off the additional bedroom. Additional conveniences include a full-size laundry room with sink and ample cabinetry, along with an EV-ready parking space.Resort-style amenities include a lakeside outdoor pool, fitness and yoga studios, sauna, media and party lounges, and 24/7 concierge service. Just steps from Sugar Beach, the Martin Goodman Trail, the waterfront promenade, and some of the city's best dining and cultural destinations, this home offers an unmatched blend of tranquility, sophistication, and urban convenience. (id:60365)
1305 - 220 Victoria Street
Toronto, Ontario
This South-Facing Condo has Large 2 + 1 Bed, 2 Full Bath, Open Concept Living + Kitchen Dining with Huge Terrace Walkout. A total of about 1,000 sqft of Space Plus One Parking Spot and One Locker! Extra Den For Office or 3rd Room, 9 Foot Ceiling, Floor to Ceiling Huge Windows, Newly Refaced Kitchen Cabinets, Granite Countertop, Rooftop Deck, Party & Meeting Rooms, Game / Recreation Rooms with free Wi-Fi, Visitor Parking, 24 Hour Concierge. All Utilities included in Condo Fees! Your Oasis in Downtown Toronto. Steps to Eaton Centre, Theatres, Fashion, Restaurants, Shopping, Hospital, TTC, Schools, etc. *For Additional Property Details Click The Brochure Icon Below* (id:60365)
3204 - 386 Yonge Street
Toronto, Ontario
Aura at College Park - Stunning and spacious 2bed 2bath offering 820 sq ft plus a 100 sq ft balcony on a high floor with 9' ceilings and breathtaking, unobstructed north, east & south lake views. Features super-chic modern finishes, hardwood floors, and direct access to the Subway, PATH, and retail shops. Just a short walk to the Financial District, GO Terminal, hospitals, TMU, and U of T. Residents enjoy access to World Class Hard Candy Gym. (id:60365)
3204 - 386 Yonge Street
Toronto, Ontario
Aura at College Park - Stunning and spacious 2bed 2bath offering 820 sq ft plus a 100 sq ft balcony on a high floor with 9' ceilings and breathtaking, unobstructed north, east & south lake views. Features super-chic modern finishes, hardwood floors, and direct access to the Subway, PATH, and retail shops. Just a short walk to the Financial District, GO Terminal, hospitals, TMU, and U of T. Residents enjoy access to World Class Hard Candy Gym. (id:60365)
157 Glenholme Avenue
Toronto, Ontario
Welcome to St. Clair Village's perfect family home with 5 bedrooms & 5 Washrooms& Basement apartment. Over half year thoroughly renovated from Top to Bottom with over 400K in 2024. (outside wall insulation, windows, main floor stainless steel Appliances + Basement Fridge). 2024 plumbing entire house. 2024 Hardwood floor throughout. 2024 Painting. 2025 Porch Window. Master bedroom contains extra room to be used as baby room or office. Basement Apartment contains two bedrooms with ensuite laundry & Washroom & Kitchen. Brand new furnace & Heat Pump (Air Conditioner). Brand New Natural Gas Forced Air Heating System. Garage Door 2024. Electrical panel: 200.amp. Close To All Amenities. 24Hrs Bus Service At Few Step Down On The Road. Highest Demand Area In The Core Of Downtown. Very Peaceful Street. Seller And Agent Do Not Warrant The Retrofit Status of the basement. Brand new professional landscaping of front yard, back yard, and driveway. Buyer& buyer's agent to verify all measurements, Lot Size, Taxes. (id:60365)
113 Melrose Avenue
Toronto, Ontario
Spectacular fully renovated 4+1 bedroom, 4 bathroom detached home on a rare 25x150 ft south-facing lot in North Toronto, located in the highly coveted neighbourhood of Lawrence Park North! Professionally designed by Ali Budd Interiors and featured in Style At Home Magazine, this stunning home combines timeless elegance with luxurious modern finishes throughout.The bright, open-concept main floor features a custom home office with built-in desk, French doors, and a large bay window that fills the space with natural light. The elegant living room includes a decorative fireplace and custom built-in's, flowing seamlessly into the dining area and a designer kitchen with a massive centre island, white cabinetry, stone countertops, built-in desk, cozy window seat, stainless steel appliances with Super Size Fridge/Freezer and a 5-burner gas range ideal for family living and entertaining.At the rear, a well-designed mudroom with heated floors, powder room, and French doors opens to a private backyard oasis featuring low-maintenance artificial turf, an in-ground sprinkler system, outdoor fire table, and fire pit perfect for roasting marshmallows and year-round enjoyment.The upper levels offer 4 spacious bedrooms, custom built-in's in all closets, a beautiful kids bathroom with heated floors, and a luxurious third-floor primary retreat with walk-in closet and spa-like ensuite featuring heated floors and a skylight. The finished lower level includes a large recreation room, gas fireplace, fifth bedroom, 3-piece bathroom, and ample storage space.Located on one of the areas most desirable streets, just steps to parks, Yonge Street & Avenue Road shops, restaurants, and subway access. In catchment for top-ranked John Wanless Public School and Lawrence Park CI.A rare opportunity to own a fully renovated, south-facing luxury home on a deep lot in one of Torontos premier family neighbourhoods. Bonus, French Drain, makes a very dry backyard! (id:60365)
57 Cotswold Crescent
Toronto, Ontario
A Majestic Property in one of the City's Most Prestigious Community. Stunning custom-built Detached Residence nestled on a quiet crescent with circular driveway, lovingly constructed with attention to quality, comfort, and long-term durability. Situated on a premium lot, over 4,000 sq ft of luxurious living space. This beautiful home features Spacious Open Concept Design, Soaring ceilings, oversized windows, and skylights bathe the interiors in natural light. Built-in storage solutions in bedroom closets. Gourmet kitchen with walk-out to a premium Trex deck complete with electric awning and integrated lighting perfect for entertaining, creating a cheerful atmosphere for year-round. Two staircases to fully finished basement with Sep Entrance. Convenient Location, Close To All Amenities: School, Park, Supermarket, Restaurants, Public Transit. Minutes To Hwy401. A rare blend of elegance, functionality, and convenience. (id:60365)
181 Searle Avenue
Toronto, Ontario
Discover a rare gem in Toronto: a beautifully maintained bungalow on an expansive south-facing lot (63' x 115'), perfect for sun-drenched days and future possibilities. Step inside to find a move-in-ready main floor, featuring a freshly painted interior and a stylish, upgraded kitchen. Great Income Potential From Separate Entrance Basement, Containing 3 Bedrooms, 2 Washrooms, Walking Distance To Schools,Community Centres,Parks, Shops,Bus Stop (id:60365)
Laneway - Unit #4 - 68 Foxley Street
Toronto, Ontario
This newly built two-bedroom + den laneway house in prime West Queen West offers a private and unique alternative to a conventional rental. Premium finishes throughout, including polished concrete & wide-plank hardwood flooring, potlights, skylights & fitted closets. Spacious and bright kitchen with full-size stainless steel appliances, in-suite laundry with storage, two entrances, and a rear deck. The main floor powder room, generously-sized bedrooms, both with ensuite bathrooms, make it ideal for shared accommodation. Street Permit Parking in the area-tenant to confirm availability & apply.** A Unique Urban Home. Perfectly located and mere steps to all your needs and wants-shopping, transit, Ossington Village & Trinity Bellwoods Park. (id:60365)

