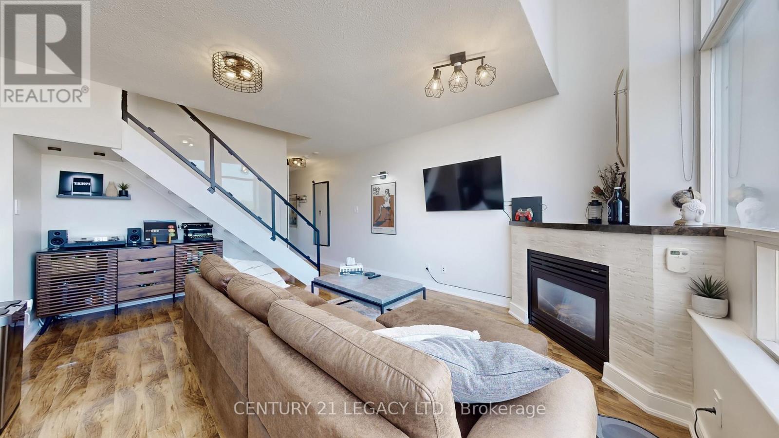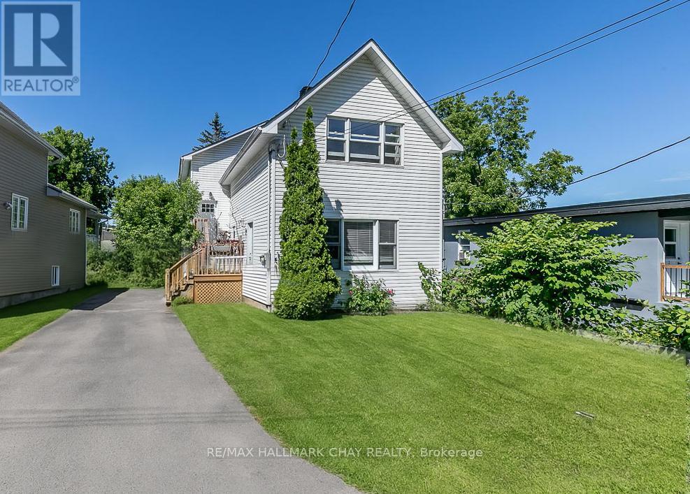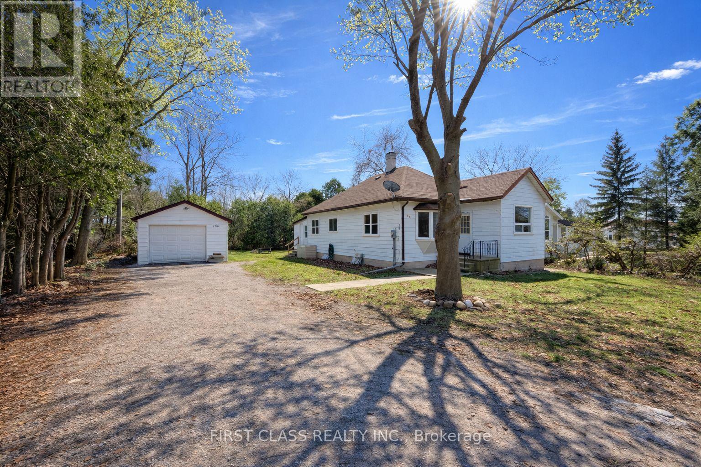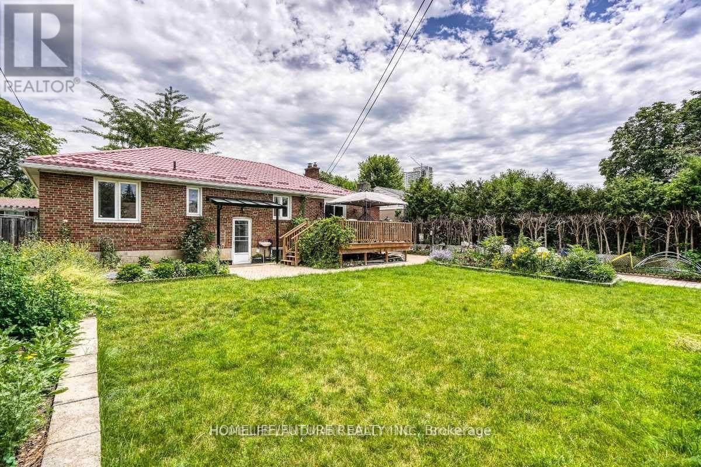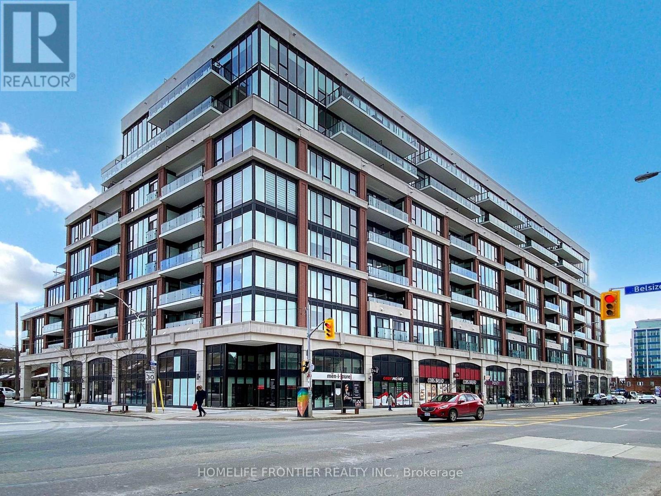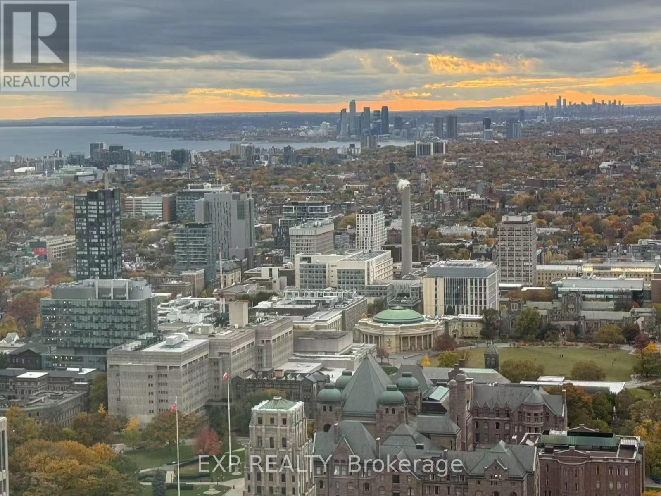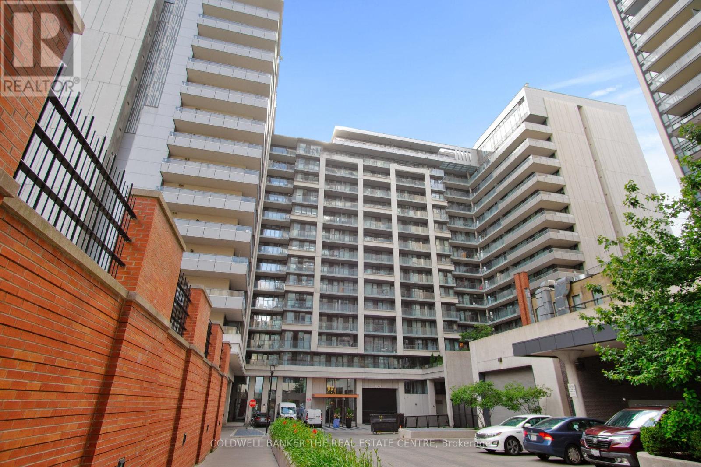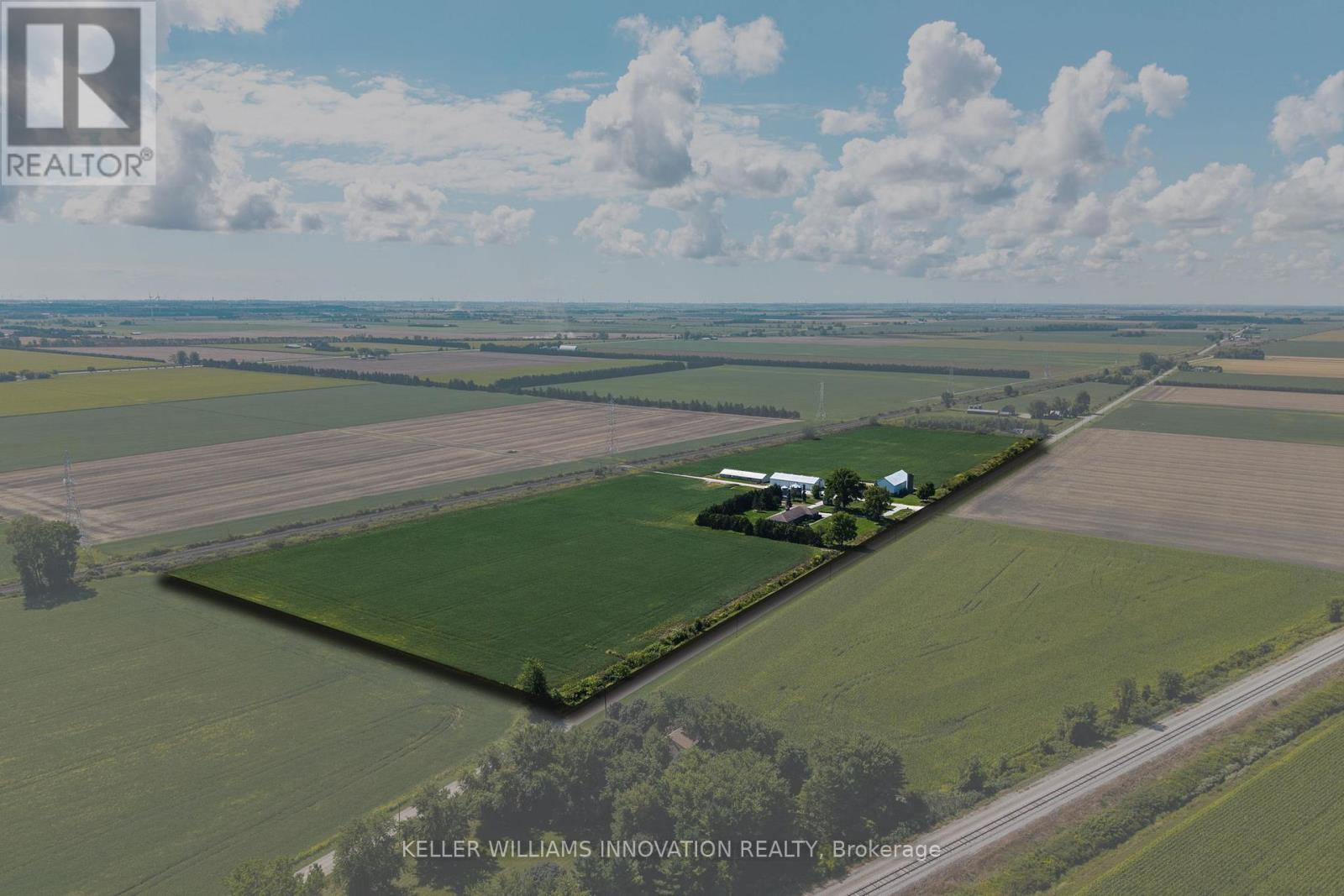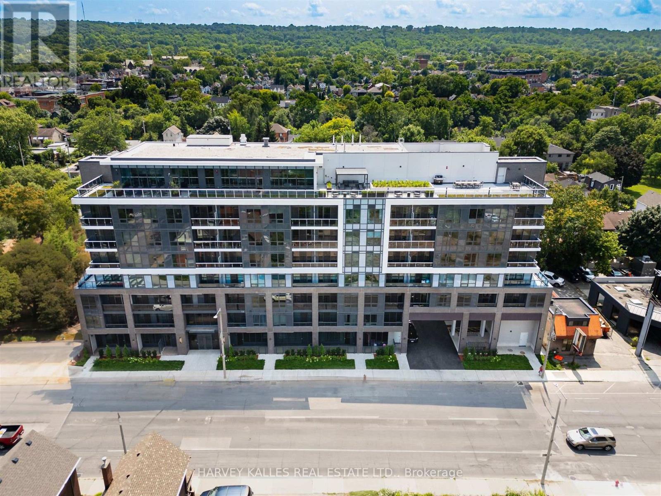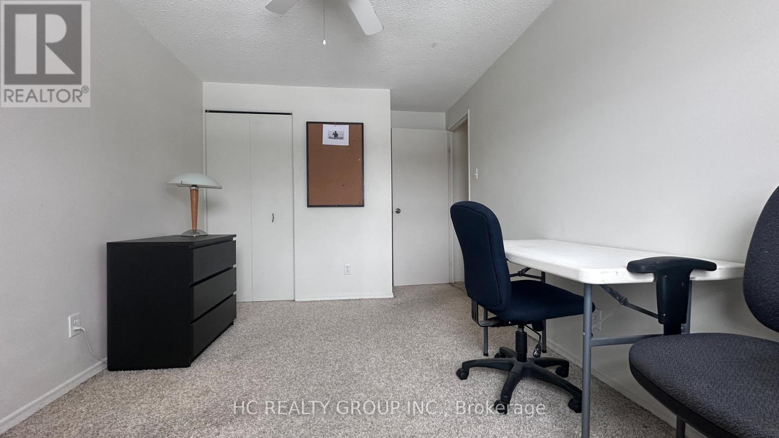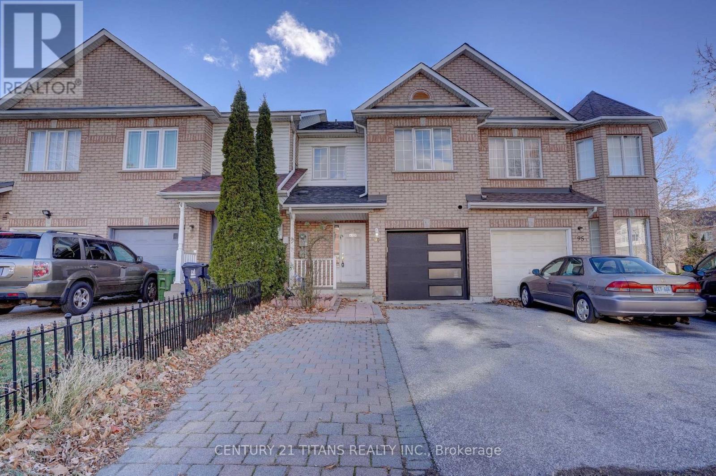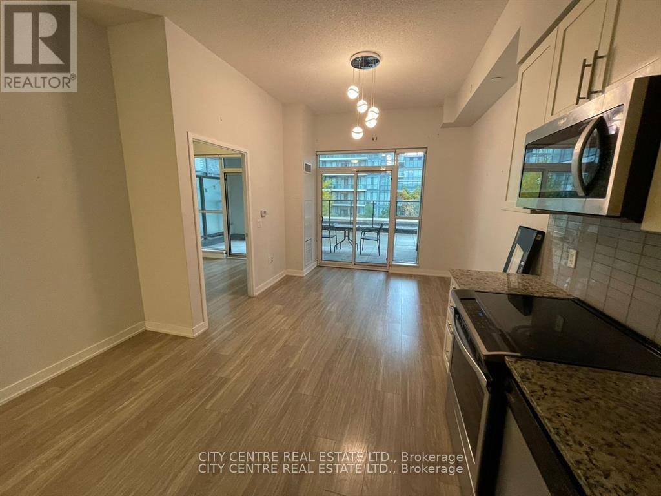433 - 200 Manitoba Street S
Toronto, Ontario
Client RemarksModern Renovated 1BR/1WR Two-Storey Loft in Skylofts II at Mystic Pointe Manhattan Style Living!Step into this fully renovated, modern one-bedroom, one-washroom loft in the sought-after Skylofts II at Mystic Pointe offering a true New York/Manhattan-style living experience. This bright and airy two-storey unit features a dramatic 17-foot wall of windows that floods the space with natural light and offers stunning north exposure views.Enjoy cozy evenings by the gas fireplace, watching the moon and stars from your open-concept living room. The newly renovated kitchen is a chefs delight, boasting a new backsplash, deep sink, stainless steel appliances, and smart light switches controllable via app combining style and tech-savvy convenience.The spacious loft-style primary bedroom overlooks the living area and features ample closet space and a wardrobe system. Floating stairs add architectural flair, while the breakfast bar makes casual dining a breeze.All this just steps from the lake, boardwalk, restaurants, shops, trails, and dog parks ideal for outdoor lovers and urban explorers alike. (id:60365)
226 Queen Street
Midland, Ontario
INVESTMENT OPPORTUNITY | BUILD YOUR REAL ESTATE PORTFOLIO | Legal Triplex in Midland with three self-contained units. Two front units are heated by gas furnace that was updated in Dec 2021 and the back unit has a gas fireplace and electric baseboard heat. With a new roof in 2022, on demand hot water and water softener this is an ideal property to add to your real estate portfolio -or- start your new real estate portfolio with this triplex! Live in one unit, rent out the others to off-set your expenses and build equity! Don't miss out on this opportunity! The waterfront community of Midland offers outstanding all season recreation, key amenities (shopping, services, dining, recreation, entertainment) and easy access to commuter routes. Financial information available upon request. Rents as stated are inclusive. (id:60365)
2081 Metro Road N
Georgina, Ontario
Experience comfortable living in the heart of Jacksons Point! This adorable 3-bedroom bungalow is perfectly situated, just a short walk from the lake, beaches, shops, and cozy cafes.Step inside to a bright and welcoming open-concept living space, filled with natural light. The home features a versatile front room, perfect for a den or home oce. The updated kitchen flows seamlessly into the living area, making it ideal for daily life and entertaining.The primary bedroom is a peaceful retreat, comfortably fitting a king-size bed. Two additional bedrooms and a flexible fourth room (ideal as an oce) provide plenty of space for everyone.Outside, your private oasis awaits! The fully-fenced backyard is perfect for pets, play, or summer barbecues. Enjoy the convenience of a wide paved driveway with parking for 6 cars. (id:60365)
Bsmt - 22 Lejune Road
Toronto, Ontario
Location!! Location!! A Great Location In High Demand Area, Fully Renovated LEGAL BASEMENT With The Open Concept Living & Dining With 2 Larger Bedrooms And New Modern Kitchen With 1 Full Washroom And Separate Laundry With 2 Car Parking. 24 Hours 3 Routes TTC Buses ( Kennedy Road, Sheppard Ave & Birchmount Road) , Walk To Agincourt Mall, Kennedy Common Mall, Minutes To HWY 401, Hwy 404 & Hwy407. Walk To Go Station, Minutes To Scarborough Town Center, Centennial College, Lambton College, Seneca College, U Of T, Library, Schools, Hospital, Park, And Much More...Students Are Preferred. (id:60365)
527 - 1 Belsize Drive
Toronto, Ontario
Stunning boutique-style residence in the prestigious J. Davis House - where luxury meets urban convenience! Boasting 9' ceilings & floor-to-ceiling windows that flood the space with natural light. Premium building amenities include 24-hour concierge &security, state-of-the-art fitness centre, yoga studio, sauna, party/meeting room with chef's kitchen, billiards/lounge area, outdoor terrace with BBQs, guest suite, pet spa, visitor parking and more! Boutique 9-storey design in the heart of Davisville Village with a Walk Score of 96+ and Transit Score of 93 - only minutes on foot to Davisville Subway Station, shops, cafés, restaurants, LCBO, Beltline Trail, parks and lifestyle conveniences. Elegant open-concept layouts, quartz counters, stainless steel appliances combine modern comfort with effortless city living in one of midtown Toronto's most sought-after neighbourhoods. (id:60365)
5811 - 8 Wellesley Street W
Toronto, Ontario
Living in the Clouds! Experience luxury on the 58th floor in this brand-new, never-lived-in 2-bedroom, 2-bath condo with a bright, open-concept layout and breathtaking panoramic views. Every bedroom features a window for natural light throughout.Located in the prestigious Yonge & Wellesley neighbourhood-steps to the TTC Subway, Yorkville, U of T, hospitals, restaurants, shops, and the Financial District.This stunning unit showcases high ceilings, stone countertops, premium flooring, and two full washrooms with elegant finishes. Enjoy privacy and sophistication on the floors.The building offers world-class amenities including a pool, gym, media room, lounge, and more. Truly a must-see - live above it all in unmatched urban luxury! (id:60365)
1118 - 111 Elizabeth Street
Toronto, Ontario
Fantastic Opportunity. Rarely Offered Spacious 1 Bdrm + Den & 2 Full Bathroom Condo in the Super Convenient Downtown Toronto Core. Steps To University Hospitals, Subway, Eaton Centre, Dundas Square, UOT & TMU & Longo's Supermarket. 685 sf with Nice Balcony, 9ft Floor To Ceiling Windows, His and Hers closets. Gleaming Hardwood Floor, New carpet in Primary Bdrm, Modern Kitchen With Built In Appliances, Quartz Countertop, Ensuite Laundry, Underground Parking & Locker. Building With So Many Amenities and Visitor Parking. Unit Is Vacant and ready to move in. Offers Will Be Reviewed At 7pm on Monday, December 8th, 2025. Seller Reserves The Right To Review And Accept Pre-emptive Offers. (id:60365)
6828 Third Line Road
Chatham-Kent, Ontario
29-Acre Farm with Spacious Bungalow & Outbuildings. Situated on 29 acres of A1-zoned land, this well-built 3,171 sq. ft. bungalow offers generous living space and a functional rural setting close to the town of Chatham. The home features 3 bedrooms and 2.5 bathrooms, along with an attached double garage. The main floor offers a large eat-in kitchen with ample wood cabinetry, a centre island, and plenty of space for family dining. Separate family and living rooms provide flexible living areas, each highlighted by a wood-burning fireplace. The layout is well suited for both everyday living and entertaining. A full basement extends the living space and offers excellent future potential, with rough-in plumbing already in place for a full bathroom, as well as rough-in for an additional fireplace. The home is serviced by a geothermal heating and cooling system with electric backup, offering efficient and reliable comfort. High-speed internet is available. The property includes a large timber-frame barn, a metal-clad driveshed, and two small vacant hog barns. Additional farm features include four grain storage bins, including a 6,000-bushel dryer bin. An excellent opportunity for agricultural use, hobby farming, or those seeking a spacious rural residence with extensive infrastructure. (id:60365)
510 - 415 Main Street
Hamilton, Ontario
A year old, almost a brand new luxury condo. Come home to Westgate, Boutique Condo Suites. This 1 Bedroom+ Den, 1 Bathroom suite offers 567 sq ft of interior space plus a 30 sq ft balcony. Also you can use a den as a second bedroom big enough to count as a second bedroom. A grand lobby welcomes you, equipped with modern conveniences such as high speed internet & main & parcel pickup. The building's enviable amenities include convenient dog washing station, community garden, rooftop terrace with study rooms, private dining area & a party room. Also on the rooftop patio, find shaded outdoor seating & gym. Living at the Gateway to downtown, close to McMaster University and on midtown's hustling Main St means discovering all of the foodie hot spots on Hamilton's restaurant row. Weekends fill up fast with Farmer's Markets, Art Gallery walks, hikes up the Escarpment, breathtaking views. This is city living at its finest. Getting around is easy, walk, bike or take transit. Connect to the entire city and beyond. With a local transit stop right outside your door, a Go Station around the corner, close to main street. For those balancing work and study, the building provides study rooms and private dining areas, ideal for focused tasks or collaborative sessions. Westgate condos in Hamilton offers an array of modern amenities designed to cater to the diverse needs of professionals and students alike. Residents can maintain an active lifestyle in the state-of-the-art fitness studio and dedicated yoga/tanning spot on roof top patio. Parking spot is available for purchase, bulk internet $25. (id:60365)
1 - 433 Keats Way
Waterloo, Ontario
One Bedroom for lease in this beautiful and Cozy End-Unit Townhouse In Desirable Beechwood! Main Floor Features A Large, Comfortable Living Space And Newer Kitchen Appliances. (id:60365)
97 Triple Crown Avenue
Toronto, Ontario
Bright & Spacious 3 BR property for lease. Mins walk to mall, grocery store, restaurants, banks, park & School. Not far from all major Highways & Airport. This spacious open concept property is filled with lots of natural sunlight and S/S appliances in the kitchen. Washer & Dryer located in the upper floor. Pictures are from the previous listing. (id:60365)
609 - 4085 Parkside Village Drive
Mississauga, Ontario
One Bedroom Plus Den With A Huge Private Terrace, 577 Sqf Interior Plus 415 Terrace For A Total Of 992 Sqf As per Builder's FloorPlan, One Parking, One Locker, 10 Foot Ceiling, Freshly Professionally Painted, Laminate Flooring Through Out, Stainless Steel Appliances, Ensuite Laundry, Two Doors To Private Terrace (From Living Room & From Bedroom) Overlooking Building Terrace, Modern Kitchen With Granite Counter, Fabulous Building Amenities Include Gym, Library, Party Room, Kid's Playroom ,Theater And More. Walking Distance To Square One, Ymca, Celebration Square, Living Arts, City Hall, Centre Library & Public Transit. Easy Access To Highways, S/S Fridge, S/S Stove, S/S Built-In Microwave, Built-In Dishwasher, Washer/Dryer, All Light Fixtures, Existing Windows Covering, NOTE: Tenant Pays Utilities Via Provident Submetering (id:60365)

