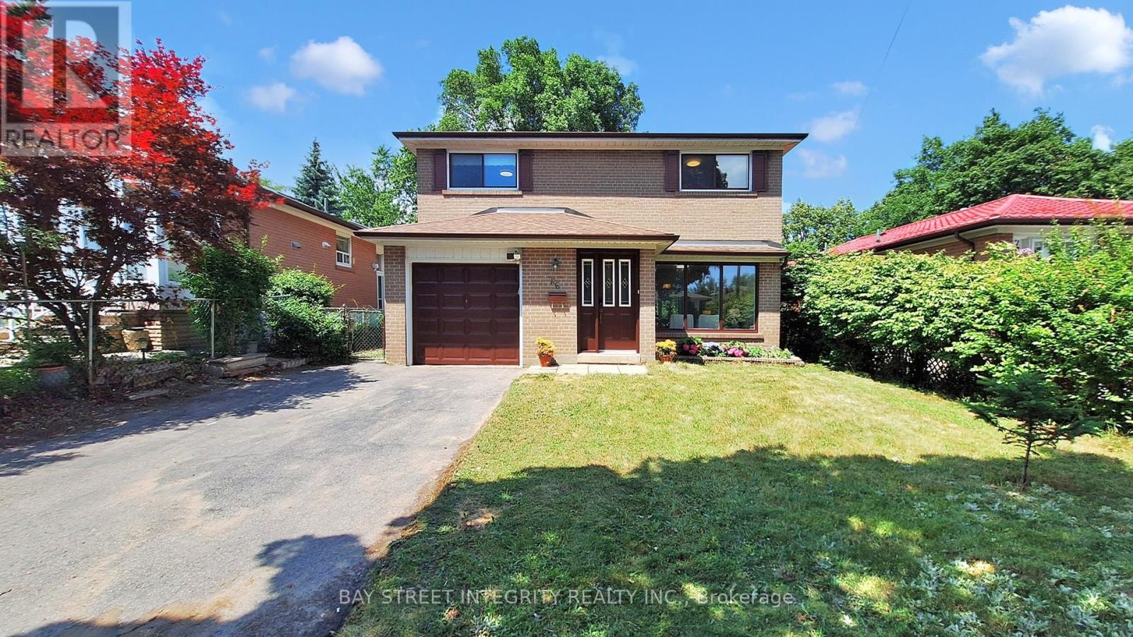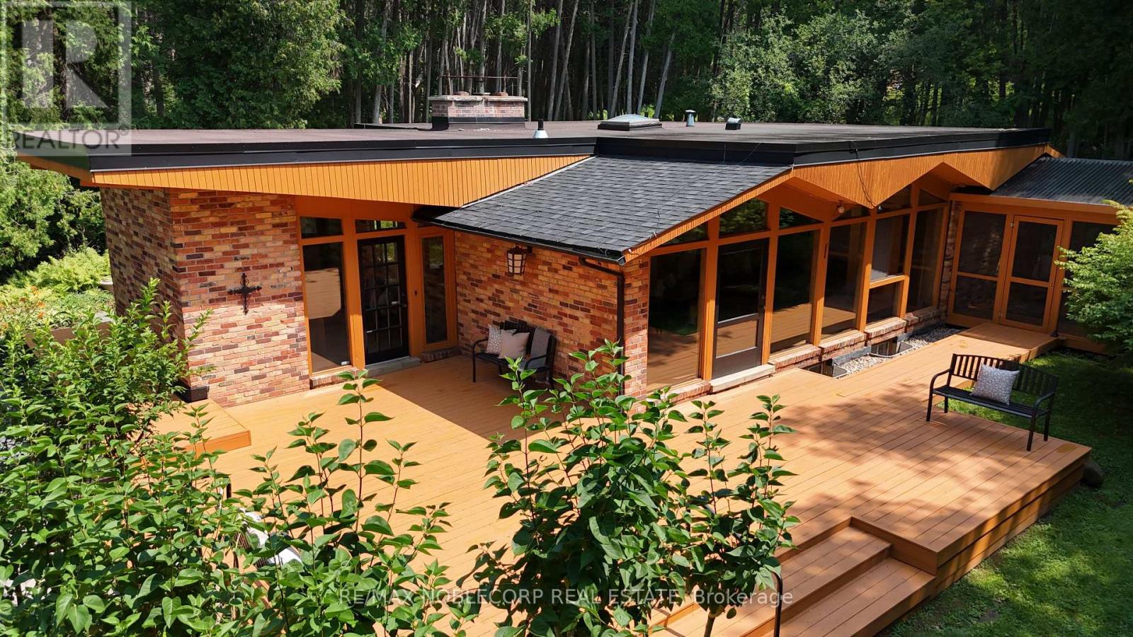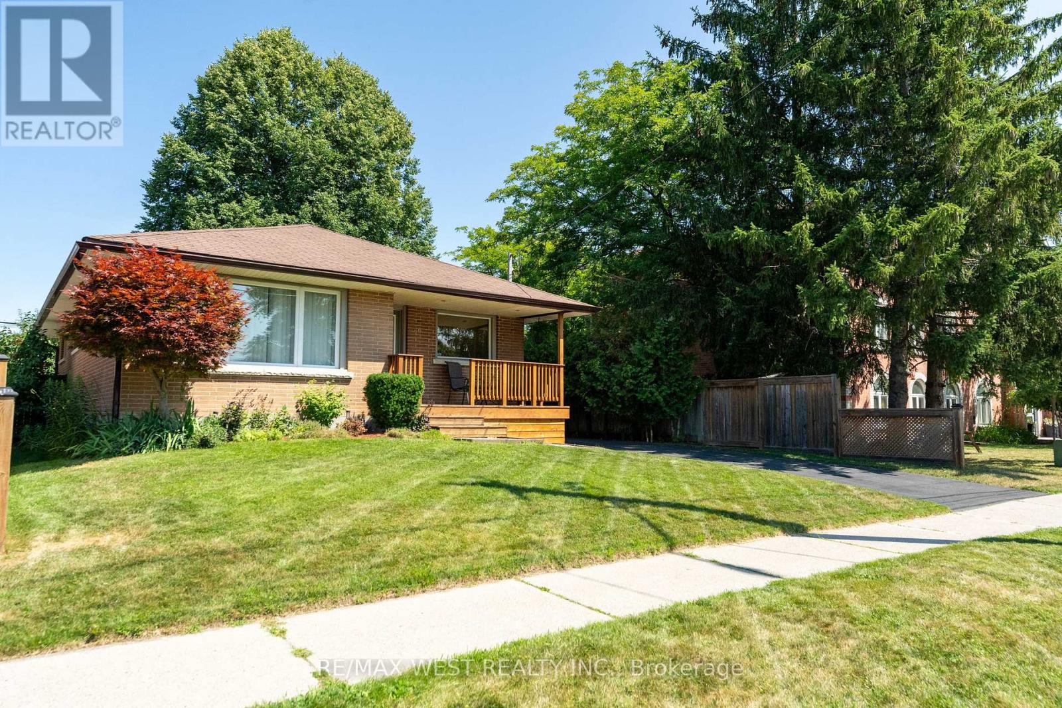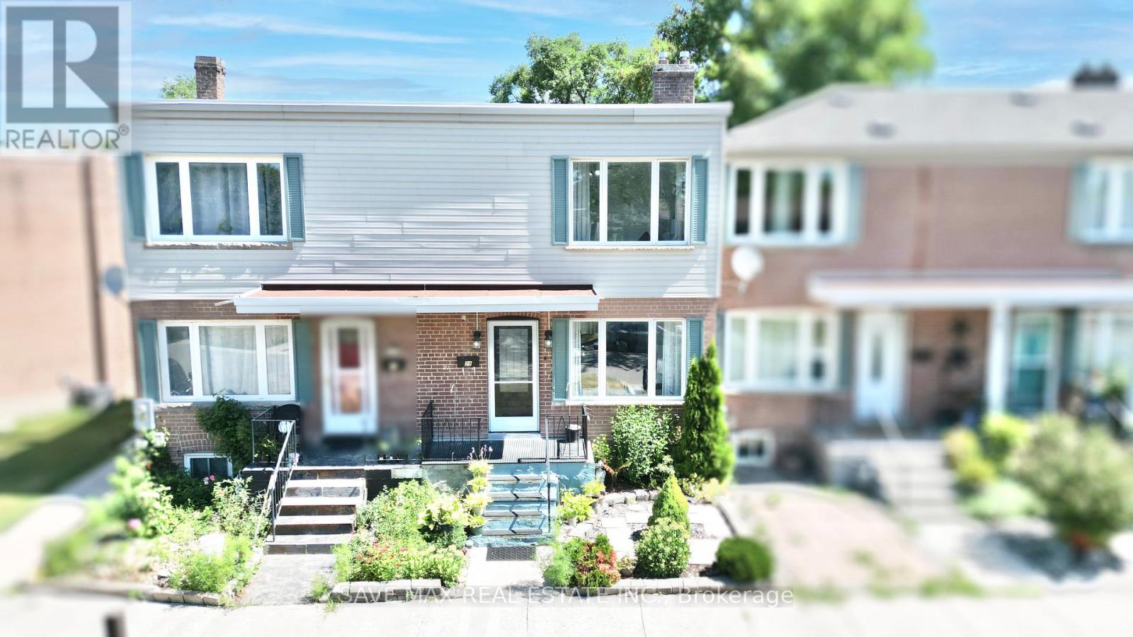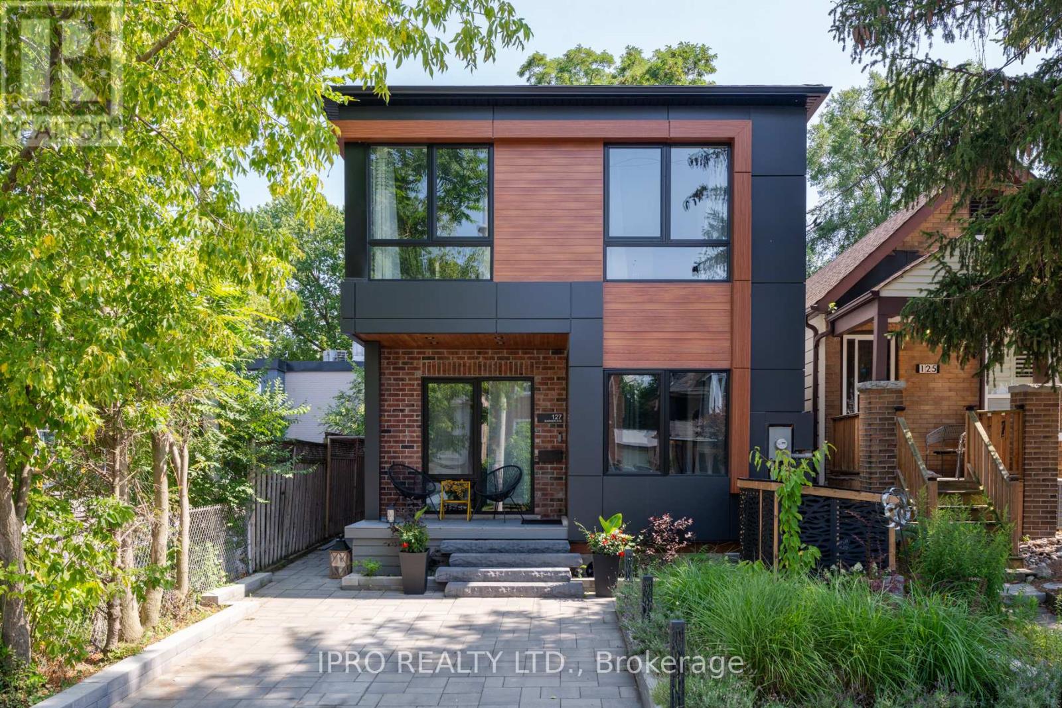1830 Post Drive
Pickering, Ontario
Open House this weekend both Saturday and Sunday 2 to 4pm! Welcome to 1830 Post Drive, your Perfect Family Home in Sought-After Amberlea! This beautifully maintained home offers over 3100 square feet of total living space. Featuring a renovated kitchen, bathrooms, recently updated recreation room for your family's enjoyment. This home boasts four generously sized bedrooms, plus a possible fifth bedroom in the finished basement ideal for guests, a home office, or extended family. Hardwood flooring and California shutters thru out, french doors, pot lights, granite counters and much more. Manicured lawn on a premium 50 x 133 foot lot, paver stone patio area, driveway with no sidewalk easily accomodates 4 cars, plus 2 in the garage. Walking distance to both elementary and secondary schools, Highbush (on your doorstep), Dunbarton SS, St Elizabeth Seton and St Mary's SS, parks, water park, baseball diamond, library, Altona Forest walking trails, restaurants, and shopping, this home truly combines comfort, convenience, and community. Easy access to 401 and 407, GO station, public transit, quick commute to downtown! Open House this weekend both Sat + Sun 2 to 4 pm. (id:60365)
36 Forest Road
Ajax, Ontario
Welcome To 36 Forest Rd, Ajax. Why Settle For A Condo Or Townhouse When You Can Own This Fantastic, Fully Detached All-Brick Home? Perfect For First-Time Buyers, Savvy Investors, Or Those Looking To Downsize - This Gem Is For You! This Home Is So Much Bigger Than It Appears From The Outside! The Large Main Floor Layout Has An Open Concept Living / Dining Area With A Walk Out To The Beautiful Backyard. The Recently Refinished Hardwood Floors Give This Home That Charm You're Looking For. The Renovated Kitchen Has Everything You Need, Stone Counters, Tons Of Counter And Cupboard Space And Stainless Steel Appliances. The Main Floor Also Features An Additional Bedroom That Could Be Used As An Office Or Family Room Depending On Your Needs! We Also Have A Conveniently Located Main Floor 2 Piece Bath. Upstairs, We Have Two Very Large Bedrooms And A Full Washroom. You're Going To Love The Primary Bedroom Walk In Closet! The Fully Finished Basement Is Laid Out With Another Full Bedroom And A Large Rec Room, Giving You Even More Space For You And Your Family! As You Walk Out Of The House Onto The Backyard Deck You See The Beautiful Fully Fenced Yard With Mature Trees Providing A Ton Of Privacy. Prime Ajax Location - Situated Near Parks, Top-Rated Schools, Library, Hospital, Public Transit, Go Station And Any Other Amenities You Could Need. Easy Access To Highways 401 & 412. This Home Has Everything You Could Possibly Need, Simply Move In And Enjoy! Book Your Showing Today As This Will Not Last Long! (id:60365)
66 Sonmore Drive
Toronto, Ontario
Beautifully maintained 4+1bedroom home on a premium 45 x 132 ft lot in a highly sought-after Scarborough neighbourhood! Featuring newly renovated bathrooms, solid oak hardwood floors on main and second floors, and energy-efficient LED ceiling lights throughout. Freshly painted with eco-friendly paint on walls, ceilings, windows, and doors,clean, bright, and move-in ready. Functional layout filled with natural light, and a well-designed kitchen with breakfast area. Spacious finished basement with separate side entrance,perfect for in-law suite or rental potential. Enjoy a large, private backyard with patio area. Top-rated school district, High-quality education facilities From primary school to high school,family-friendly and peaceful community. Convenient transportation,Walk to GO station, minutes to Hwy 401, shops,banks&parks!A MUST SEE! (id:60365)
31 Dunkirk Road
Toronto, Ontario
Welcome to Your Bright, Airy Slice of East York! This thoughtfully updated semi-detached home offers a smart, efficient layout that maximizes every square inch. The main floor flows seamlessly into a beautifully landscaped, extra-deep backyard, featuring an entertainers deck right off the kitchen- perfect for summer gatherings and al fresco dining! Set on a rare 133-ft lot, the property includes legal laneway parking that easily accommodates a full-size truck. Upstairs, vaulted 11-12 ft ceilings and four stunning skylights flood the second floor with natural light, creating an open, airy retreat. The finished basement features impressive 8.5 ft ceilings in the main living areas, with a practical laundry room at the rear (approx. 6.5 ft height). Enjoy unbeatable convenience: just steps to Michael Garron Hospital, a short stroll or bus ride to Coxwell Station, and close to the vibrant Danforth with its shops, dining, and amenities. Only 5 minutes to the DVP and 10 minutes to the Lakeshore- access the entire city in moments! A perfect home in a perfect location. Don't miss this East York gem! (id:60365)
15 White Avenue
Toronto, Ontario
Welcome to 15 White Avenue , a tastefully upgraded 1-1/2 storey detached home perched on a rare 50 ft x 115 ft ravine style lot with no rear neighbours, backing onto protected greenspace and a tranquil pond. Tucked away on a quiet, family friendly street, the property offers unbeatable convenience just minutes to top ranked schools, UTSC, Highland Creek Village, Colonel Danforth and Highland Creek parks, and quick access to Highways 401/407. Inside, you'll find roughly 1,750 sqft of impeccably maintained living space. A chef inspired kitchen renovated 2004. (quartz counters and backsplash 2020) features a wall oven microwave combo and brand new stainless steel fridge and dishwasher (2025), making meal prep a joy. Two generous main floor bedrooms share a freshly renovated 4pc bath (July 2025), while upstairs a versatile retreat ideal as a primary suite or family room boasts a new 3pc bath (2025) plus a bedroom and/or room for a future walk-in closet. Teak hardwood flooring pairs with Portuguese Lagos Blue limestone at the entry and kitchen, and smarthome touches include an Ecobee thermostat, Ring doorbell, and August smart lock. Mechanical upgrades provide peace of mind: furnace (2020), A/C (2021), and an interior waterproofed unfinished basement with sump pump and new windows (2023) ready for your personal finish. Outdoors, enjoy a lush, ultra private backyard oasis equipped with BLULOCK smart irrigation (Orbit BHyve, 2020) perfect for morning coffees, sunset views, and weekend barbecues. An EV ready driveway with NEMA 1450 outlet rounds out the modern conveniences. Move in ready comfort, uncompromising privacy, and every contemporary upgrade. 15 White Avenue delivers it all. Book your private showing today! Matterport and Video Tours attached to the listing. (id:60365)
3435 Greenwood Road
Pickering, Ontario
Welcome to 3435 Greenwood Rd sitting on this distinguished private lot (235.20 ft x 377.76 ft). Nestled in the peaceful village of Greenwood, this one-of-a-kind architectural custom-built home offers privacy, character, and outdoor beauty on a lush 2.01 acres. With 2,505 sq ft of finished living space, this home blends timeless design with natures tranquilly. Inside, enjoy floor-to-ceiling windows, solid cedar ceilings, and a sunken seating area with a natural gas fireplace. The living room features historic Casa Loma oak pegged hardwood, while the skylit kitchen flows into open-concept dining and living areas. Three spacious bedrooms are on the main floor, plus a private lower-level 4th bedroom perfect for guests or in-laws. Outdoor living is a dream with 925 sq ft of decking, a screened gazebo, a 335 sq ft patio, a 755 sq ft pool patio with casita, and a stunning 30' x 40' hexagonal pool. The grounds include mature trees, garden patios, and a second well providing an unlimited water supply. A spacious outbuilding with Hydro service provides an additional 490 sq feet of vehicle storage /workshop space **Key features: Circular, double driveway (repaved 2023)Two-door garage (490 sq ft) + tool storage. Detached 2-car outbuilding/workshop (465 sq ft) with hydro service. Pool hut for storage (80 sq ft) Natural gas furnace and central A/C New asphalt & commercial-grade roofs (2015 & 2023) Updated plumbing & electrical (dates unknown)Underground Electric and High Speed Internet Cable Walk to Greenwood Conservation Area, Valley View Public School, and the future Pickering Heritage Centre (2026). Quick access to Hwy 407/401.A rare offering where history, privacy, and lifestyle converge in one of Pickering's most treasured communities. (id:60365)
46 Orchard View Boulevard
Oshawa, Ontario
If you're looking for a turnkey home with a beautiful 50x119.66 lot and in-law suite potential, look no further than 46 Orchard View Blvd. This property has been meticulously cared for and updated over the years. From the warmth of the gas insert fireplace in the basement entertainment space, to the country in the city feel of the backyard deck, you'll instantly feel at home here! There are bright windows throughout and even a skylight to further brighten the main bath. You are only steps away from shopping, restaurants, schools, Ontario Tech University and public transit. There truly is nothing to do but grab a cold drink and enjoy your oasis! We invite you to have a look and see for yourself. (id:60365)
314 Brookhill Boulevard
Clarington, Ontario
Located in the sought-after Brookhill community of Bowmanville, 314 Brookhill Blvd is a beautifully maintained 3-bedroom, 4-bath Energy Star Jeffrey-built home, featuring a stunning fully brick exterior that combines comfort, functionality, and style. The open-concept main floor boasts 9-foot ceilings, an abundance of natural light, and upgraded luxury vinyl flooring that extends into the fully finished basement. The kitchen is both practical and inviting, equipped with pot lights, a centre island, laminate countertops, and a breakfast bar. Upstairs, the spacious primary suite includes a walk-in closet and private 3-piece ensuite. The basement, finished just three years ago, provides versatile living space ideal for a rec room, guest suite, or nanny quarters, complete with its own bathroom. The exterior is equally impressive, with the roof shingles professionally resealed in 2022 and a fully fenced, landscaped yard featuring a multi-tiered deck, gas BBQ hookup, detached garage, shed, and a covered gazebo with timer-controlled lighting. Located within walking distance to shops, restaurants, schools, a movie theatre, and big box stores, with convenient access to the 401, 407, and GO Transit. (id:60365)
28 Orton Park Road
Toronto, Ontario
This is it! Welcome to this one of a kind detached side split home! Offering 6 above ground bedrooms, 2 kitchens, 2 laundry rooms, 3.5 bathrooms and a massive backyard pool & patio oasis! Ideal for a large family, or use the home as 2 full separate units - 5 beds & 2.5 baths on the main unit, and 1 bed and 1 bath on the lower unit. The perfect scenario to live in one unit and rent out the other! Long driveway parks up to 6 vehicles. Check out the 3D tour & book your viewing today! (id:60365)
29 - 740 Kennedy Road
Toronto, Ontario
Beautifully Updated 2+1 Bedroom Freehold Townhouse in Prime Transit-Accessible Location!Welcome to this meticulously maintained townhouse just steps from Kennedy Subway Station, Kennedy GO, and the new Eglinton LRT offering unmatched connectivity for seamless commuting. This bright and spacious home features a modern kitchen with quartz countertops, Maytag stainless steel appliances (2022), and elegant flooring throughout the main level. The open-concept living and dining areas are perfect for entertaining, while the serene sundeck overlooks a beautifully landscaped, fenced backyard ideal for outdoor enjoyment and privacy. The finished basement offers versatile space, perfect as a bachelor suite, additional bedroom, or cozy family room. Enjoy the convenience of a Reserved Parking and proximity to schools, shopping, groceries, places of worship, and just 10 minutes to Hwy 401. Significant upgrades include: Roof (2021), Kitchen (2022), Bathroom (2022), and Washer & Dryer (2022).Ideal for first-time buyers, growing families, or couples seeking a stylish, move-in ready home in an unbeatable location . Don't miss out this gem wont last long! (id:60365)
21 Lucania Place
Toronto, Ontario
Gorgeous Freehold Detached Home in Prime Location. Your dream home! Nestled in a quiet, family-friendly cul-de-sac with no sidewalk, this beautiful freehold detached house offers the perfect blend of convenience, comfort and investment potential. Located steps from one of the top-ranked high schools-Dr. Norman Bethune Collegiate Institute and walking distance to Terry Fox Public School, David Lewis Public School.It is an incredible opportunity for families prioritizing education. Bright South-Facing Pie-Shaped Lot with a fully fenced backyard, enjoy sunshine all day in your private outdoor space.4 Spacious bedrooms plus 2 additional bedrooms in a professionally finished basement, ideal for extended family or rental income. Pot Lights providing decent lighting to each corner. 5 Modern Washrooms convenience and comfort for everyone! Double Car Garage and a long driveway with no sidewalk, ample parking and easy snow maintenance. Situated in a quiet and safe dead-end circle, peace of mind for families with kids. Walking distance to a beautiful, large park, perfect for kids, morning jogs, and family fun. Whether you're looking for a perfect family home or a smart investment in one of the most sought-after locations, this home checks all the boxes.New Kitchen, High End Ceramic Floor, New Countertop, New Washroom, New Floor All Through, New Paint. Minutes to Hwy 404, TTC, Two Famous Supermarkets, Lots of Restaurants, Bank, Library and all amenities, close To Pacific Mall. Everything you need right at your doorstep. (id:60365)
127 Barker Avenue
Toronto, Ontario
Beautifully renovated in 2022, this striking 4-bedroom, 3-bathroom home blends modern elegance with everyday functionality in the heart of family-friendly East York. Situated on a deep 25 x 134 ft lot, and just minutes to the Danforth, the Beaches, parks, schools, and transit, this move-in-ready home offers a perfect balance of privacy, comfort, and city convenience. Inside, the home exudes calm sophistication with wide-plank wood flooring, a floating staircase with glass railing, and rich finishes throughout. The open-concept main floor features a dramatic chefs kitchen with dark quartz counters, matte black fixtures, custom cabinetry in warm walnut tones, and a full-height backsplash. Floor-to-ceiling sliding doors at the rear bring in natural light and create a seamless connection to the private backyard oasis. Thoughtfully placed walk-through pantry for extra storage, leading to well-appointed 2-pc washroom with beautiful live-edge wood vanity. The living space is elegant and relaxing, with 2 gas fireplaces & thoughtful details that make entertaining effortless. The serene primary bedroom retreat includes a sleek ensuite and generous walk-in closet. The lower level offers an inviting media room, large storage space, and laundry, ideal for guests, teens, or working from home. The landscaped backyard is a private escape, complete with mature trees, wraparound garden beds, two decks, fire-pit, and high-end artificial grass for low-maintenance living. Host unforgettable outdoor gatherings in the custom cooking zone with prep area and running water. A freestanding garden suite with electricity offers added flexibility for a studio, office, or gym. Finished with a large front parking pad, this thoughtfully designed home delivers exceptional indoor-outdoor living in one of Torontos most desirable east-end neighbourhoods. (id:60365)



