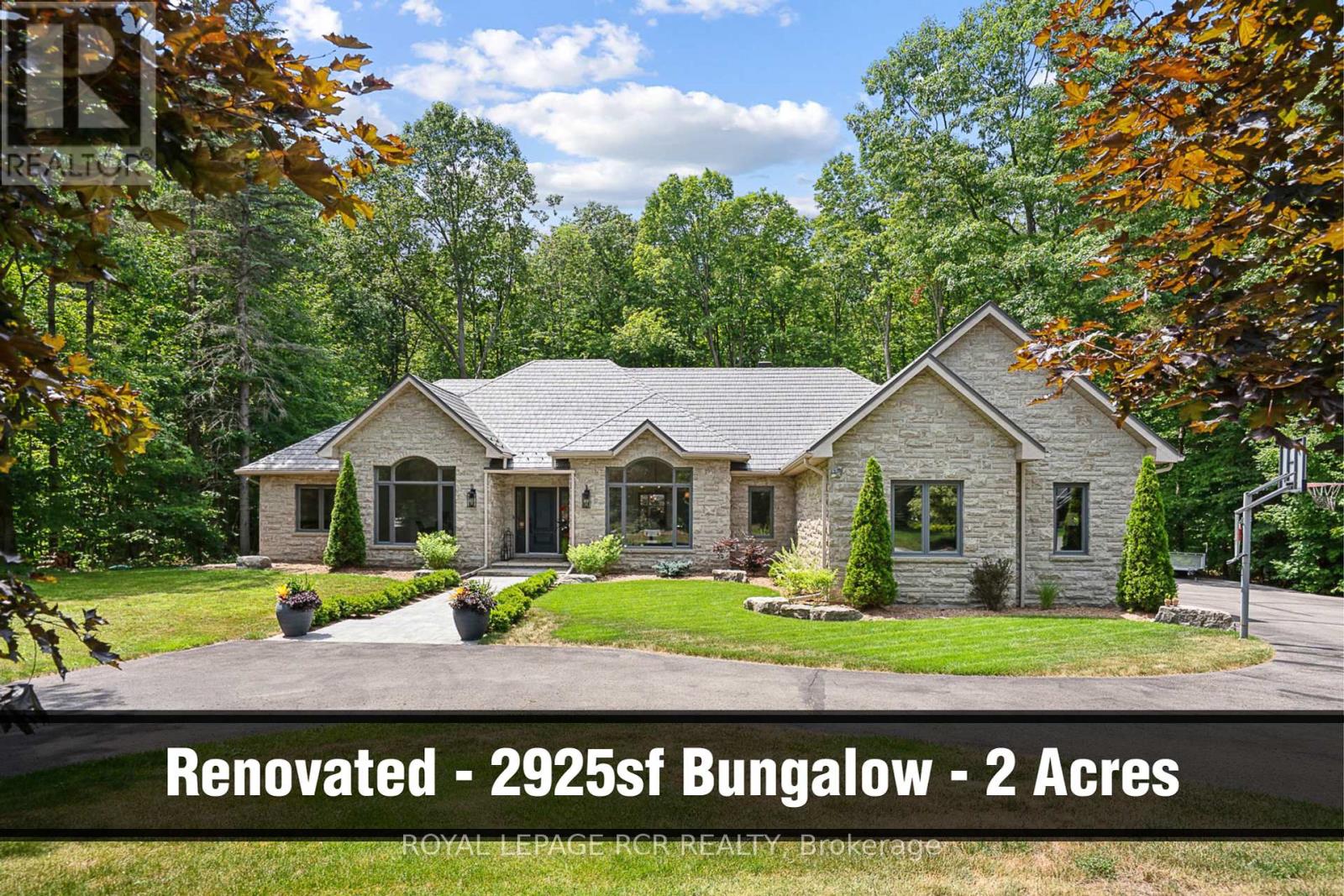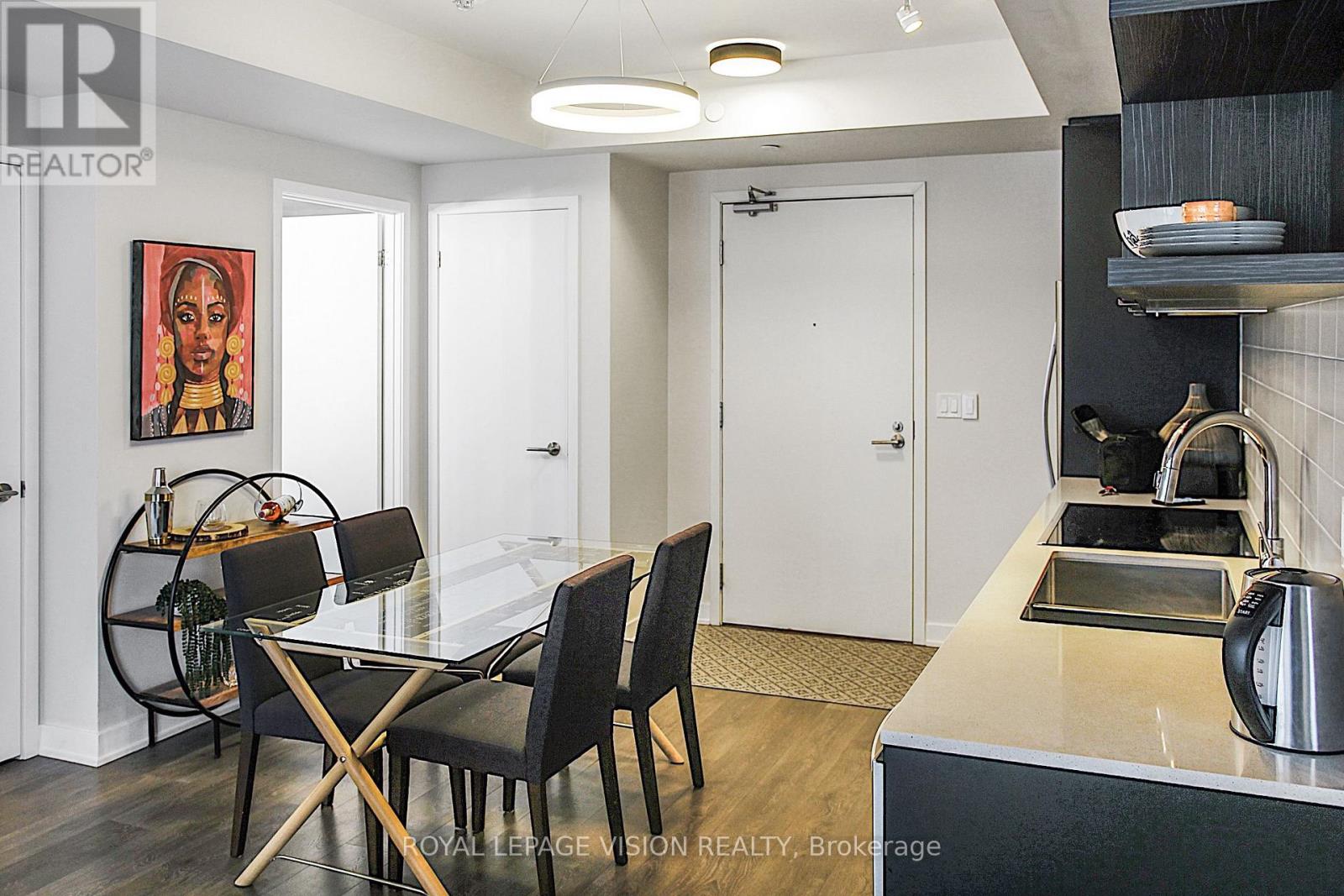7 Sugarbush Lane
Uxbridge, Ontario
Rare 3923sf Elegant Tuscan Styled Bungalow Estate on a 2.71 acre mature forest lot fabulously located at the end of a quiet court. It is nestled into the prestigious Heritage Hills II enclave, just a couple of minutes south of downtown Uxbridge with direct access to the famous Uxbridge Trails (Country Side Preserve.)This unique architectural beauty surrounds a central back courtyard and is complimented with soaring ceilings, numerous windows, finished basement and 4 car garage. It is nestled into a breathtaking 2.71 acre property backing to forest and the Wooden Sticks Golf Course. This exceptional floor plan is designed for entertaining. The heart of the home is the oversized Tuscan-inspired kitchen, presenting a breakfast bar, a centre island and an entertaining-size huge family room. The sunlit main floor, with numerous walk-outs features, formal dining and living room, library, two wings with primary bedroom suites (which can easily be converted to 3 bedrooms), laundry room and an additional staircase to the basement. The professionally finished basement includes a service kitchen, two bedrooms, two bathrooms, a hobby room, an exceptional wine cellar, custom bar, recreation and games room, and ample storage space. The magnificent resort style backyard paradise with mature trees, formal landscaping, several walk-ways, symmetrical flower beds and manicured hedges has been exceptionally planned and maintained. Enjoy all the vacation features of a free-form inground pool with built-in bar, waterfall, gazebo, pool house with bar, outdoor kitchen, central court yard, lazy river stream, volleyball court, horseshoe pit, vegetable garden, firepit and forest trail. The Heritage Hills Residents often walk or ride into Town through the scenic trails. Welcome to Paradise! **EXTRAS** Fibre Optic Internet. Generator, inground sprinklers, heated floors in 2 basement bedrooms and 4 pc bath, jacuzzi tubs in Primary bath & basement bath. Gazebo, garden shed, pool house. (id:60365)
30 Loggers Trail
Whitchurch-Stouffville, Ontario
Exquisitely renovated (2024-2025 upgrades $300,000+) approx. 2925sf all stone bungalow with steel roof, 3 car garage, circular driveway, fibre optic internet and 50% finished basement on 1.96 glorious acres on quiet cul-de-sac in prestigious Stouffville estate enclave. Enjoy quiet, safe country living that is conveniently located within minutes to all amenities, hospital, Hwy 404 and Hwy 407. Experience an excellent split bedroom floor plan featuring cathedral ceiling great room with exposed beams, entertaining size new dream kitchen with centre island, butlers servery, pantry and built-in appliances, formal large dining room, sun filled office, separate laundry room and mud room with all bedrooms enjoying private ensuites. The spacious mostly finished large bungalow basement offers a 3 piece bath, large recreation room, family room, games, play room and exercise room. The main floor stylish renovation presents new flooring, new stair railings and treds, new kitchen, new appliances, 4 baths, mudroom, laundry room, window glass, new lighting, updated built-in cabinetry in great room. The outdoor improvements include tree clearing and front landscaping. The private west facing backyard offers groomed forest trail, garden shed and a wheelchair ramp to the back deck. Welcome to an amazing floor plan offering a modern stylish renovation on a luscious 2 acre property nestled into a desirable, prestigious enclave within minutes to amenities! A must see, a great find, a rare opportunity! (id:60365)
1216 - 277 South Park Road
Markham, Ontario
Spacious And Luxury 2 Bedroom Unit With The Finest Layout, Markham Prime Location(Hwy 7 & Leslie)! Unobstructed South Views. 9Ft Ceiling! Modern Kitchen With Granite Counter And Open Concept. Laminate Flooring Throughout. All Excellent Recreation Facilities: 24 Hour Concierge, Indoor Pool, Fitness Centre & Visitor Parking. Steps To Park, Banks, Restaurants, Shopping,And Yrt Transit. Easy Excess To 404/ 407! (id:60365)
30 London Pride Drive
Richmond Hill, Ontario
Attached By Garage Only! Feel Like Link! Newly Painted And Professional Carpet Washed! Over 2100 Sqf Four Bedrooms With Sunshine Filled-In And Spacious Layout. 9Ft Ceiling On Main Floor. Hrdwd Floors On Main Floor. Upgrd Kitchen W/Tall Cabinets. Granite Counter Top, Backsplash, Under Mount Sink. Large Master W/Huge 5Pc Insuite, W/I Closet. Large Windows Throughout! Fenced Back Yard. Great School Zone - Richmond Hill High School & French Immersion School. (id:60365)
772 Happy Vale Drive
Innisfil, Ontario
Families/Investors/Builders, Your Dream Property Awaits! Welcome to this stunning raised bungalow in a sought-after Innisfil neighborhood, just steps from Lake Simcoe and its beautiful beaches , making it easy to enjoy waterfront activities like boating and fishing, with a public boat launch nearby. Situated on the massive 100X160 feet lot which have APPROVAL to be severed in two 50' lots to build two new houses! This bungalow offers over 2,500 sq. ft. of finished living space. Fully upgraded 4 Pcs bathroom and nice island with water fall quarts, countertop in kitchen at main floor. Newer roof 2022. Furnace 2018.Main floor and basement are rented for: $3,380. AAA Tenants are in month to month basis and can stay. (id:60365)
133 Tower Drive
Toronto, Ontario
A wonderful, updated family home in sought-after Wexford! Pride of ownership is easy to see; this home is offered for the very first time by the original owner. Spacious home at 1467 sq ft above grade plus finished basement. Updated kitchen with breakfast area, quartz countertop, ceramic backsplash & smooth top stove. Living room and separate dining room each with crown moulding. Original two bedrooms are on the 2nd floor. BONUS: a huge, light-filled family room addition, which opens onto the rear deck; with gorgeous hardwood floor, gas fireplace, double garden doors, big picture windows, double skylights & pot lights. Basement has two flights of stairs: the original staircase from inside the home and a separate entrance created by the addition! It's mostly finished with a kitchenette, large bedroom, full bath & living room. **Note-main floor living room is currently used as the primary bedroom by the owner**. Central vac throughout; water softener; UV sterilizer on furnace. Backyard fully-fenced oasis includes the large covered deck with family room entry & BBQ station, stone patio & two large storage sheds. Spacious front yard as well, with driveway parking for 3 cars. The property is directly adjacent to Buchanan Public School (JK to Grade 8), a relatively small school which also offers before- and after-school day care. Located just minutes to 401/Warden interchange, DVP/Lawrence & Kennedy GO station. Lots of transit opportunities, parks and sports fields and shopping at Costco and the Golden Mile Shopping District. Must be seen! (id:60365)
1 Prust Avenue
Toronto, Ontario
Welcome to this fully updated and thoughtfully designed 2-bedroom home tucked away on a quiet, tree-lined street in the heart of Leslieville. This stylish space offers a generous open-concept layout, perfect for comfortable living and entertaining. The sleek chef's kitchen is a standout with stone countertops, a gas range, stainless steel appliances, hood fan, a centre island, and a full butler's pantry for added storage and prep space. Enjoy spa-inspired bathrooms, warm wood flooring throughout, oversized bedrooms, and an expansive lower-level family/rec room. Exceptional soundproofing ensures quiet comfort, and there's plenty of smart storage throughout the home. Included in the rent: all utilities, cable, and internet, plus exclusive use of one side of the large detached double garage with remote access. Bonus: Your low-key and friendly landlord lives in the unit above and keeps things peaceful. Furnished option available upon request. Just steps to Queen Street, Greenwood Park, amazing cafés, restaurants, shops, bars and 24-hour TTC. Photos from previous listing. (id:60365)
607 - 3300 Don Mills Road
Toronto, Ontario
Prestigious Tridel-built Highpoint Condos! Bright & spacious 2-bedroom, 2-bath corner suite with large private balcony showcasing unobstructed southeast views of the CN Tower, downtown skyline, tennis courts, and outdoor pool. Hardwood floor throughout. Freshly painted and move-in ready with newer stainless steel appliances and front-load washer/dryer. Generous living/dining area and a primary bedroom with ensuite and ample closet space. In-suite laundry with storage. Includes 1 underground parking space (2nd space available Jan 2026 at additional cost). All utilities, cable TV, and internet included big savings for tenants! Enjoy resort-style amenities: outdoor pool, tennis court, gym, sauna, party room, updated lobby, and beautifully landscaped grounds. AAA location steps to TTC, Don Mills Subway, Fairview Mall, Seneca College, schools, shopping, parks, and quick access to Hwy 404/401/DVP. (id:60365)
N1808 - 6 Sonic Way
Toronto, Ontario
Located In The Heart Of The Crosstown Community At Eglinton East & Don Mills. This 651 Sqft Super Sonic Condo By Lindvest Offers a Tastefully Upgraded South-Facing Condo With 2 FullBathrooms, Laminate Floors Throughout, Stainless Steel Whirlpool Appliances, Quartz CounterTops, Ensuite Laundry, A Locker And 1 Parking Spot. You Can Access The Balcony From The MasterBedroom Or From The Living Room. You Are Minutes Away From The DVP, Gardiner Expressway,Highway 401, And The Shops At Don Mills. With The Eglinton Crosstown LRT Opening Soon, ThisWill Be One of The Most Connected Communities In Toronto, A Must See, Don't Miss Out. (id:60365)
3103 - 33 Sheppard Avenue E
Toronto, Ontario
Welcome to the prestigious Minto Gardens an exceptionally bright and quiet 2-bedroom, 2-bathroom corner unit with approximately over 1,000 sq.ft. of well-designed living space and stunning, unobstructed southwest views. Just steps to Yonge & Sheppard Subway, TTC, Whole Foods, shops, and diningClose to top-rated schools, parks, North York Central LibraryEasy access to Hwy 401, 404, and 400 for commutersMinutes to entertainment, community centers, and all urban conveniences. (id:60365)
426 - 900 Mount Pleasant Road
Toronto, Ontario
Welcome to 900 Mount Pleasant Rd Where Sophistication Meets Urban Convenience! Step into this bright and beautifully designed 1-bedroom + den, 2-bathroom condo unit with 9' ceiling height boasting 725 sq.ft. of intelligently planned living space. Flooded with natural light through west-facing windows, the open-concept layout seamlessly blends functionality with style, ideal for both daily living and entertaining. The contemporary U-shaped kitchen is a dream for any home chef, complete with full-sized stainless-steel appliances, generous counter space, and a breakfast bar. The spacious living and dining areas flow effortlessly to a private balcony perfect for unwinding or BBQing, thanks to a natural gas line hookup. Retreat to the tranquil primary bedroom, which features a large double closet and a private 3-piece ensuite. The den offers exceptional versatility ideal as a home office or creative nook. A second spa-like full bathroom ensures comfort and convenience for guests. This thoughtfully upgraded unit includes one parking and one locker and premium building features such as 24-hour concierge, a fully equipped fitness centre, theatre room, party room, Billiard room, guest suites, and visitor parking. Tucked away in the coveted Mount Pleasant & Eglinton neighbourhood, enjoy the best of both worlds serenity on a tree-lined street just steps from shops, restaurants, TTC, the Eglinton LRT, and top-rated schools. Condo fee also includes Bell Fibe high-speed internet and premium TV service. This is more than a condo. Its a lifestyle. Dont miss your chance to own your unit in one of Midtowns most sought-after buildings! ******Secure this property today and enjoy a Complimentary 1-Year Home Warranty at absolutely no cost to you. Your major appliances, heating & cooling, plumbing, and electrical systems will be covered, so you can move in worry-free and focus on making this unit your home****** (id:60365)
2515 - 188 Fairview Mall Drive
Toronto, Ontario
2 Bathrooms! Move In Any Time! Convenient Location With Subway, Shopping Mall, Public Library, T&T Supermarket At Footsteps! (id:60365)













