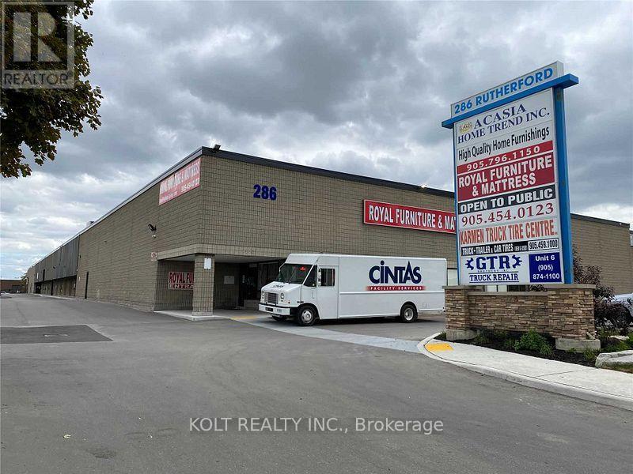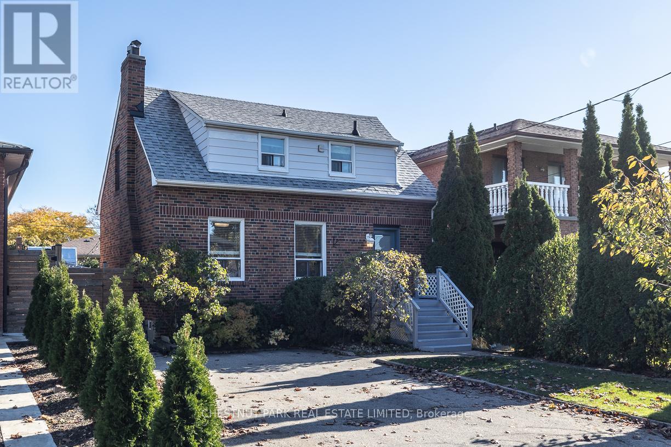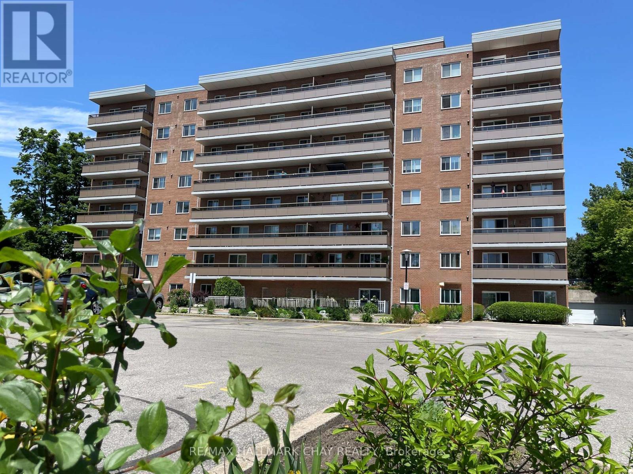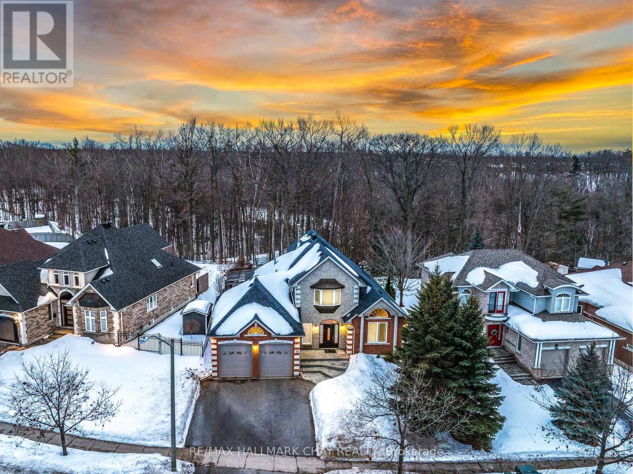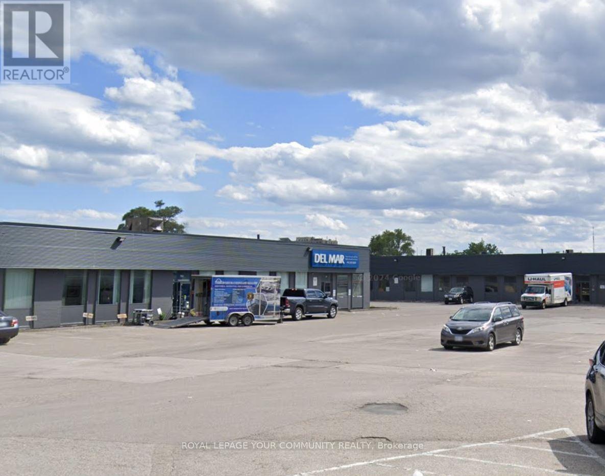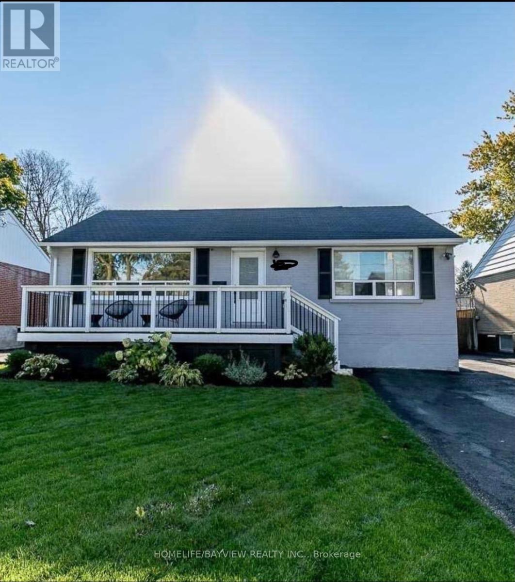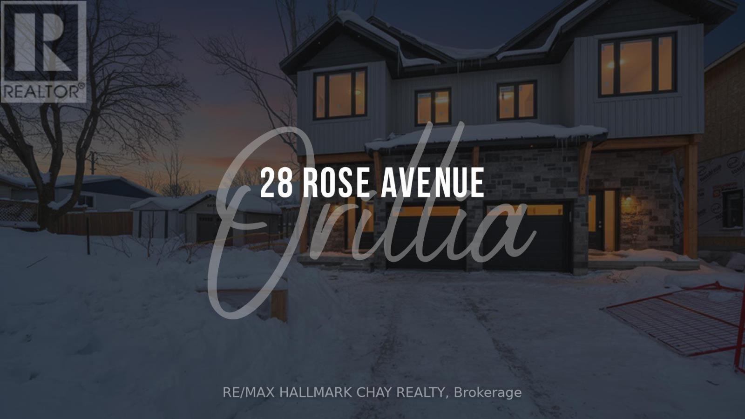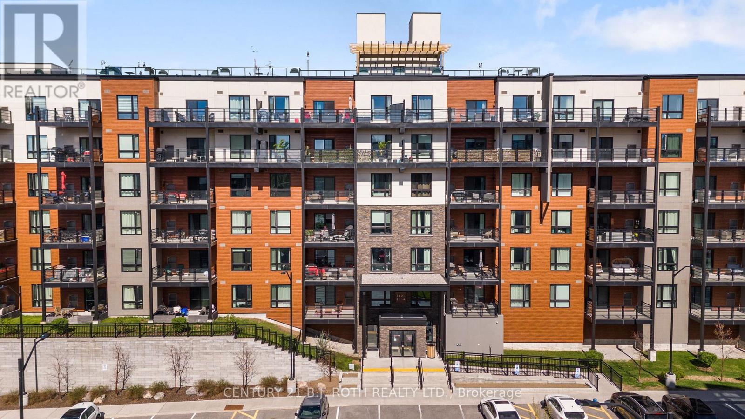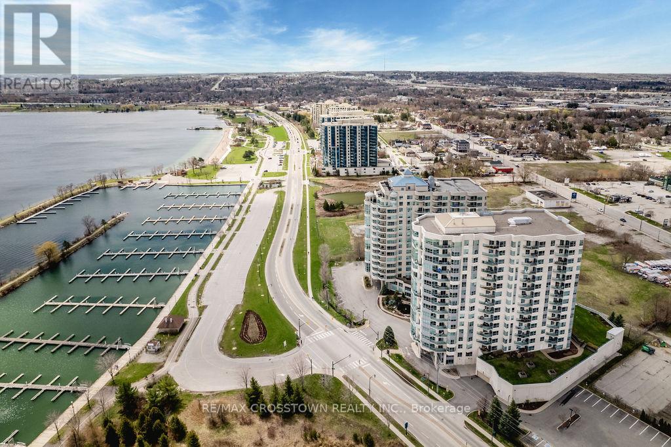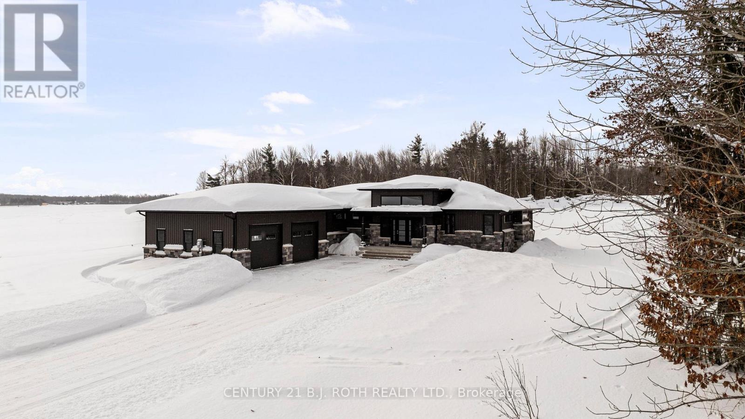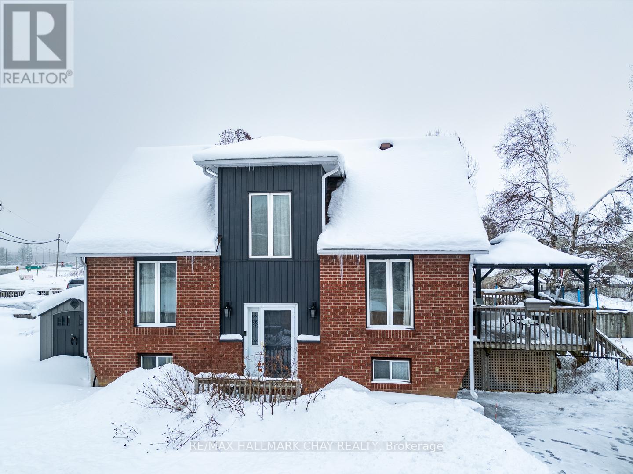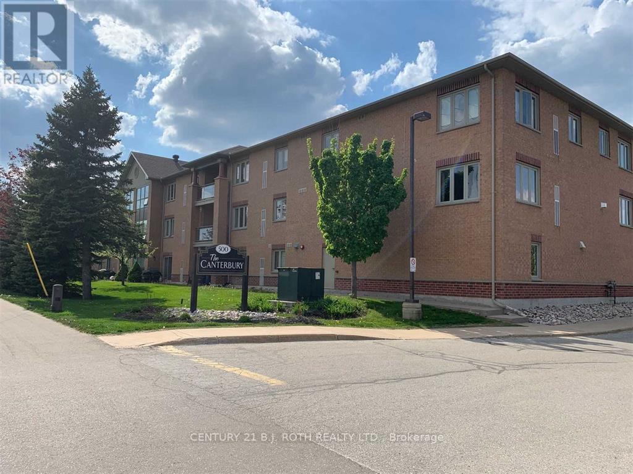10 - 286 Rutherford Road S
Brampton, Ontario
Industrial unit for lease in prime Brampton location featuring excellent clear height (20'+). Equipped with strong power supply (400 Amp, 600V). Conveniently located near Steeles Avenue and Highway 410, with easy access to public transit and major amenities including Costco, Home Depot, and Walmart. Recently upgraded with a new roof and asphalt. Converted M2 zoning. Property can accommodate 53' trailers and offers dual access from both Rutherford Road and Hale Road, allowing for efficient traffic flow. Ideal for warehouse, showroom, or storage use. (id:60365)
29 Mulholland Avenue
Toronto, Ontario
Charming and thoughtfully maintained three-bedroom home in a wonderful family-friendly neighbourhood. Features a formal living room, bright family room, separate dining area, and well-appointed kitchen. Two full baths plus a powder room. Lower level includes a generous bedroom and bathroom, full-size laundry, and ample storage. Parking for four cars, a storybook A-frame playhouse, and garden shed. Walking distance to Lawrence Plaza and the subway, with easy access to the 401, Yorkdale, and all amenities. (id:60365)
702 - 414 Blake Street
Barrie, Ontario
Bargain Alert! Spacious 2-Bedroom in Prime Barrie Location! Welcome to Unit #702 at 414 Blake Street - a rare affordable find just blocks from the beach, lake, scenic walking & biking trails & East-End Plaza. Close to Georgian College, Royal Victoria Hospital & Hwy Access. This spacious 2-bedroom unit is in move-in ready condition, offering unbeatable value in one of Barrie's most desirable areas. Whether you're a first-time buyer, downsizer, or investor, this is your chance to own in a superb location at a bargain price. Don't miss out - opportunities like this are rare! Immediate Possession Available! (id:60365)
18 Cumming Drive
Barrie, Ontario
Pride Of Ownership! Executive, Quality Built Family Home With Over 3,900+ SqFt Of Available Living Space, Nestled In The Highly Desired Princeton Woods Community. Backing On To 518 Acres & 17Km Of Trails In The Protected Ardagh Bluffs. Fully Fenced Backyard Oasis Features Fibreglass Heated Inground Pool, Hot Tub, Patio, & Extensive Landscaping, Perfect To Enjoy On Warm Summer Days! Main Level Boasts Porcelain Tiles & Hardwood Flooring Throughout, 9Ft Ceilings, Extensive Crown Moulding & Upgraded Trim. Newly Redone Kitchen (2025) Features Quartz Counters, Porcelain Tiles, New Gas Stove & Range (2025), & Fridge (2020), Subway Tile Backsplash, Pot Lights, & Massive Skylight! Conveniently Combined With The Breakfast Area Which Has A Walk-Out To The Backyard Patio! Cozy Living Room With Wood Fireplace & Huge Windows Overlooking The Backyard. Plus Formal Dining Room, Perfect For Having Guests Over. Spacious Office With French Doors, Cathedral Ceilings, & Pot Lights, The Perfect Space For Working From Home, Or A Children's Area! Conveniently Located On The Main Floor, Primary Bedroom Features Unique Double-Sided Gas Fireplace, Large Closet, Walk-Out To The Backyard, & A Spa-Like 5 Piece Ensuite With Soaring Vaulted Ceilings, Skylight, Soaker Tub, Walk-In Shower, Double Sinks, & Quartz Counters! Upper Level Retreat Includes 2 Huge Bedrooms, Each With Crown Moulding, Closet Space & Cozy Broadloom Flooring, Plus Additional 3 Piece Bathroom With Porcelain Tiles (2022) & Beautiful View Of The Ravine, Perfect For Guests Or Family To Stay! Fully Finished Basement Has 9Ft Ceilings, Gas Fireplace In The Huge Rec Room With New Broadloom Flooring (2025) & Projector & Screen! 2 Additional Bedrooms In The Basement & 4 Piece Bath! Completely Turn-Key Family Home! Water Softener. Central Vac. Tandem 3 Car Garage With 9Ft Doors, Furnace (2024), Roof (2016). Nestled In Prime Location Minutes From Cumming Park, Groceries, Rec Centres, Top Schools, Shopping, Hwy 400. (id:60365)
583 Trethewey Drive
Toronto, Ontario
This site has one of the best rates per SF in the market today with a great landlord. Great Clean Industrial Unit in a great area with convenient access to HWY 401, HWY 400 And The Downtown Core. This is an Industrial space in a retail-type property with excess parking. 53 Foot trailers fit easily. Automotive repair and a place of worship are not permitted. (id:60365)
Basement - 163 Gunn Street
Barrie, Ontario
Stunning All Brick Bungalow. Freshly Painted. Separate Entrance To The Basement . Interior Entirely Renovated, Located In The East-End Of Barrie!! Well Maintained 1 Bedroom, 1 Bath.Basement Has Large Rec Room & lots of Windows, Bedroom, 3 Piece Bathroom, And Kitchen.Basement Tenant Will Pays 1/3 Of Total Utilities. (id:60365)
28 Rose Avenue
Orillia, Ontario
Welcome to a masterpiece of modern luxury living, where every detail has been meticulously crafted to redefine sophistication in Orillia's charming and growing community. This stunning new-build semi-detached residence, completed in 2026 with the finest artisanal touches, offers an unparalleled blend of opulent design, expansive spaces, and cutting-edge amenities. Perfect for discerning families or professionals seeking a sanctuary of refinement amid the beauty of Lake Couchiching and the vibrant local lifestyle, this home is a testament to architectural brilliance and timeless style. The chef's kitchen is a showstopper: dazzling quartz countertops premium appliances, custom dove-gray shaker cabinetry with Matte black hardware s. Quartz continues throughout every bathroom, - no compromises, only perfection. Soaring 9-foot ceilings, walls of oversized windows, and ultra-luxury wide-plank vinyl plank flooring flow seamlessly throughout every level of this home - the ultimate fusion of timeless beauty and bulletproof durability. The upper level of this exquisite home is a true sanctuary of space and sophistication, featuring three generously oversized bedrooms that elevate everyday living to extraordinary comfort. The primary suite is a breathtaking retreat a sprawling custom walk-in closet boasting bespoke built-ins. The luxurious en-suite bathroom feels like a personal spa, with glass shower and dual quartz-topped vanities. This is more than a home - it's a legacy of luxury, built to inspire and endure in one of Ontario's most appealing communities. Schedule your private viewing today and elevate your lifestyle to extraordinary heights! (id:60365)
115 - 302 Essa Road
Barrie, Ontario
Welcome to this beautifully maintained barrier free suite, offering a perfect blend of comfort, elegance, and convenience. This spacious home features 2 large bedrooms and two 4 piece bathrooms, including a luxurious primary suite with a walk-in closet and ensuite complete with a Jacuzzi tub. At the heart of the home is a modern open concept kitchen with brand new modern backsplash, stone countertops, stainless steel appliances, and a double oven. The dining room is just off the kitchen and comfortably fits a full dining set, perfect for memorable gatherings. Extend your living space outdoors onto your oversized private patio, where you can entertain guests or enjoy a quiet evening BBQ. With 9' ceilings, upgraded laminate flooring, and a neutral colour palette, the suite exudes warmth and style throughout. Enjoy the convenience of underground parking and locker, plus plenty of visitor parking for friends and family. Residents also have exclusive access to the 11,000 sq. ft. rooftop terrace, offering spectacular water views-a remarkable space to unwind and soak in the scenery. With highway access and shopping just around the corner, this modern condo is the perfect place to call home! (id:60365)
710 - 6 Toronto Street
Barrie, Ontario
Welcome to one of Barrie's most sought-after waterfront residences, perfectly positioned across from Kempenfelt Bay and steps to the marina, Centennial Beach, scenic waterfront trails, parks, and year-round recreation. Enjoy the best of downtown living with shopping, dining, patios, and entertainment just a short stroll away, while commuters will appreciate easy access to Highway 400, the Allandale Waterfront GO Station, and public transit. This 2-bedroom, 2-bathroom suite with a large den offers a bright and functional layout designed for comfort and flexibility. Natural light fills the open-concept living, dining, and kitchen space, flowing seamlessly to a private balcony where bay views create the perfect backdrop for morning coffee or evening relaxation. The spacious den provides an ideal home office, reading nook, or additional living space. The primary bedroom features generous closet space and a private ensuite, while the second bedroom and full bathroom offer comfort for guests or family. In-suite laundry adds everyday convenience. Freshly updated and move in ready, 2024 upgrades include new carpet, new paint throughout the unit, new light fixtures, new faucets, new doorknobs and hinges throughout, new cabinet knobs in kitchen and in bathrooms, new towel bars, and new kitchen backsplash. Residents enjoy a full suite of premium amenities, including an indoor pool, sauna, hot tub, fitness centre, party/games room, guest suites, visitor parking, and more. Underground parking and a storage locker complete this exceptional offering. A rare opportunity to enjoy waterfront scenery, downtown energy, and resort-style living in one unforgettable setting. (id:60365)
3510 Brennan Line W
Severn, Ontario
A Masterpiece of Modern Elegance in a Tranquil Country Setting. Prepare to be captivated by this custom-built bungalow a residence that redefines luxury living. Meticulously crafted with premium upgrades throughout, this home offers an exquisite blend of opulence, functionality, and serene countryside charm, all just minutes from Orillia. Step inside the expansive open concept main level, where natural light floods through oversized windows, illuminating every curated detail. The heart of the home an entertainers dream kitchen features: massive quartz-topped island, full wet bar, generous walk-in pantry and Custom cabinetry with designer lighting. Flowing seamlessly from the kitchen is the great room, a dramatic space boasting 14-ft beamed and shiplap ceilings, a striking fireplace, and custom LED ambient lighting. Step through oversized glass doors to a grand stone patio, ideal for alfresco dining and sophisticated outdoor entertaining. The primary suite is your personal sanctuary, complete with: spa inspired 5-piece ensuite featuring a freestanding soaker tub, luxurious walk-in shower, and dual vanities, fully outfitted walk-in closet with custom storage solutions. Two additional generously sized bedrooms share a designer 5-piece bath, while the main floor is completed by a stylish mudroom, laundry room, and wide plank engineered hardwood flooring throughout. Descend to the fully finished ICF basement, where possibilities abound. This level offers: An additional bedroom and full bathroom, A state of the art synthetic ice hockey rink (a truly rare and extraordinary feature in a private residence), Expansive space for a home theatre, gym, or recreation lounge. The oversized, heated 3-car garage is equally impressive, fully insulated with epoxy coated floors. Set on a peaceful lot backing onto open farmland, the property offers direct access to the OFSC snowmobile trail, and is ideally situated just a short drive to local beaches, shopping, dining, and more. (id:60365)
3337 Beckett Place
Severn, Ontario
CALLING ALL FIRST TIME HOME BUYERS AND RETIREES! This cute 1 1/2 storey home deserves your attention! Situated at the gateway to Cottage Country and the North for all of your recreation activities, along with a perfect sense of Community and Neighbourhood socials, you will be certain to feel welcome and enjoy "Home". Short walks to beach access to beautiful Lake Couchiching beckon you for morning strolls or evening sunsets, this is a lifestyle that is affordable. Lovingly cared for home with large living area flowing into an Eat-In Kitchen that is perfect for gatherings. Two generous bedrooms upstairs and bathroom, primary bedroom has water views to wake up to! Lower level has finished area and can easily be converted to 3rd bedroom. Walkout to deck from living area, fenced yard, fire pit, spotless home, new A/C in 2021, new Hot Water Tank (rental) 2026, this is a lifestyle that you don't want to miss out on! Optional $30 annual fee to Cumberland Beach & District Ratepayers Association provides you with all of the private beach and park access. Give your REALTOR a call today! (id:60365)
203 - 500 Mapleview Drive W
Barrie, Ontario
Looking for the easy life? Well, here it is.....here's your chance to consider downsizing to a condo. The building features a secure entrance, elevator & a beautiful large gazebo with a community BBQ & gardens. Only 37 units in this 3 storey building, with bonus large party room complete with kitchen, and library. This lovely 895 sq ft unit with 2 bedrooms, 2 baths, has hardwood & ceramic floors, and carpet in the bedrooms. Freshly painted & beautifully maintained throughout. It is a bright unit with large windows bringing in lots of light. Good size kitchen with plenty of cupboards, and counterspace. Central living room and bedrooms are on either side along with bathrooms. The primary bedroom is spacious with a large walk in closet & a convenient 3 piece bathroom with easy walk-in shower. xLarge solarium windows overlooking the yard. Condo fees are $607 which includes your heat, water, building insurance, maintenance, parking, snow & grass removal. Conveniently located in the South/West of Barrie close to area amenities, including Holly Rec Center. This is the easy living you've been looking for, come before its gone! Vacant easy to show !!!!. Offers accepted anytime. (id:60365)

