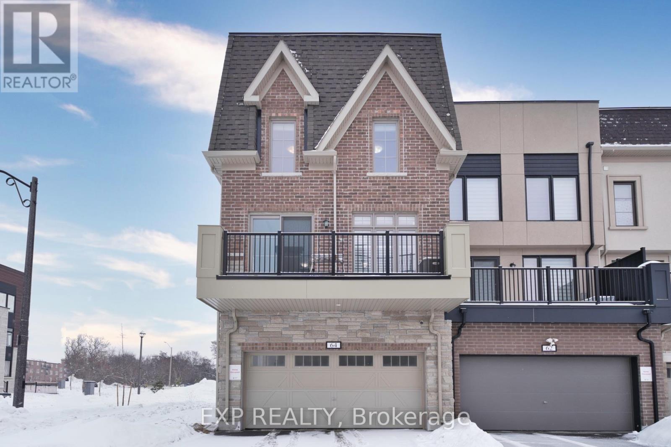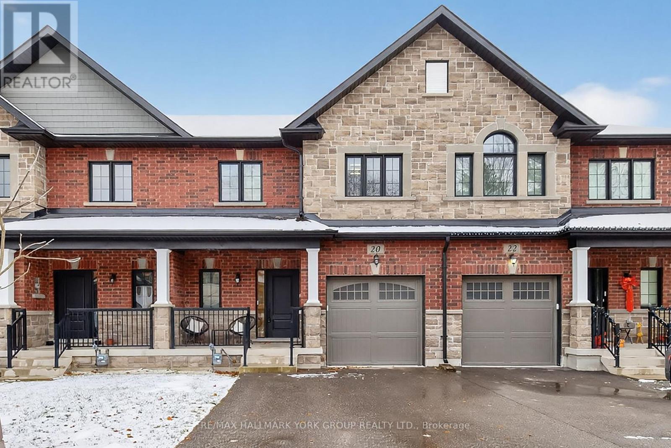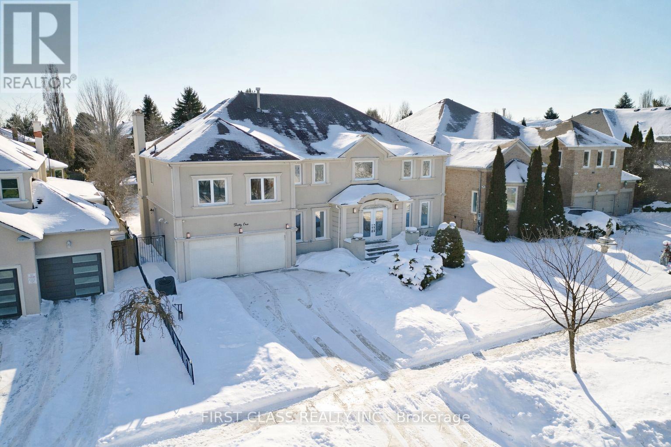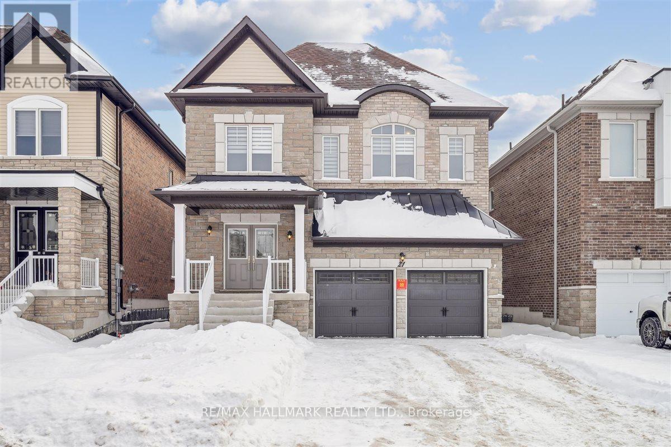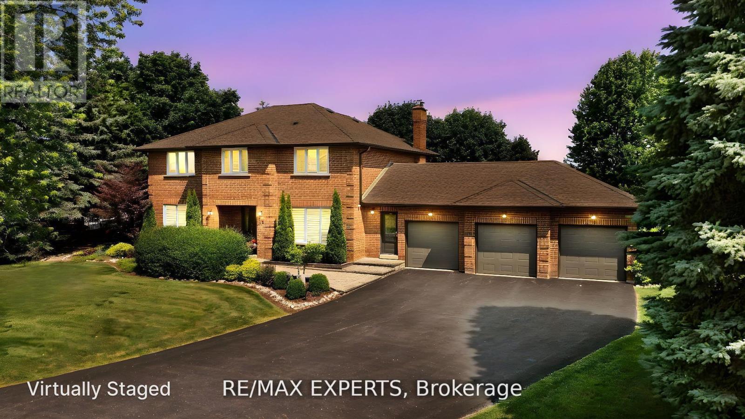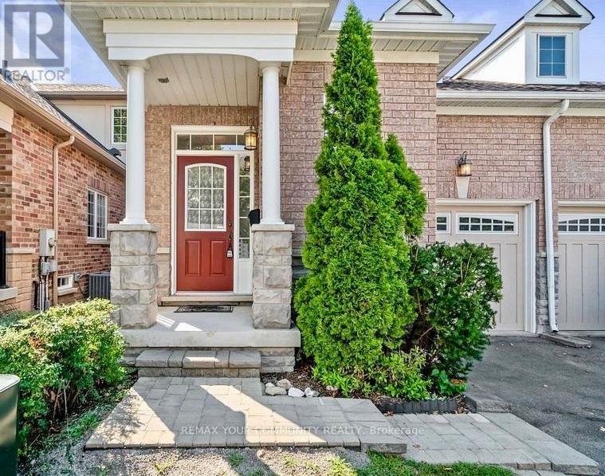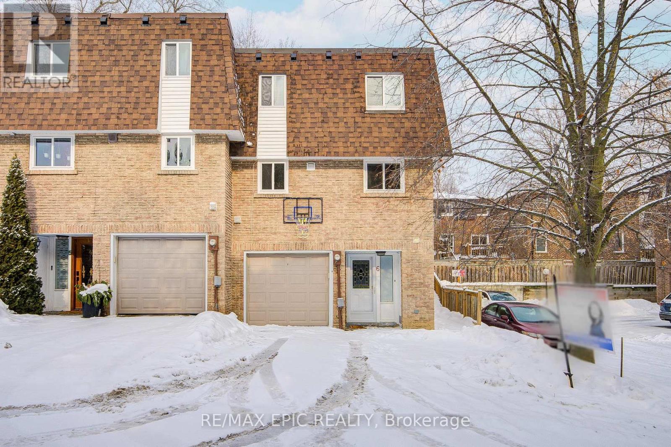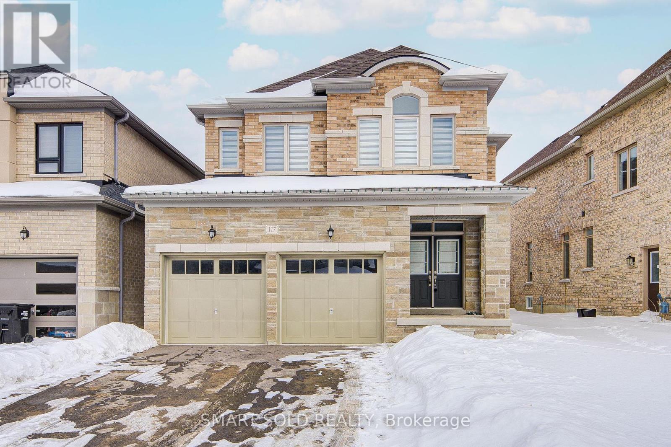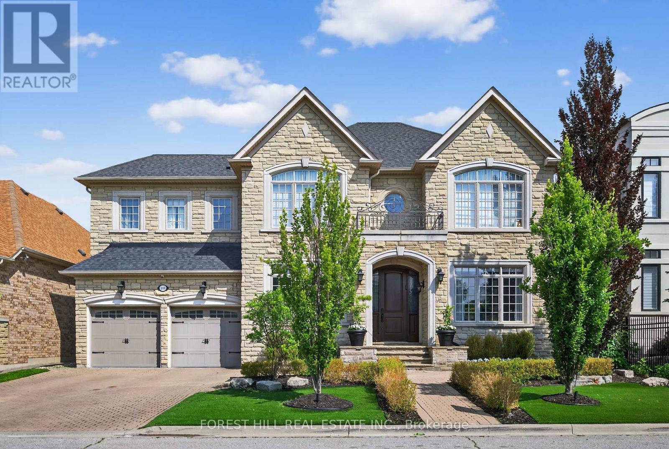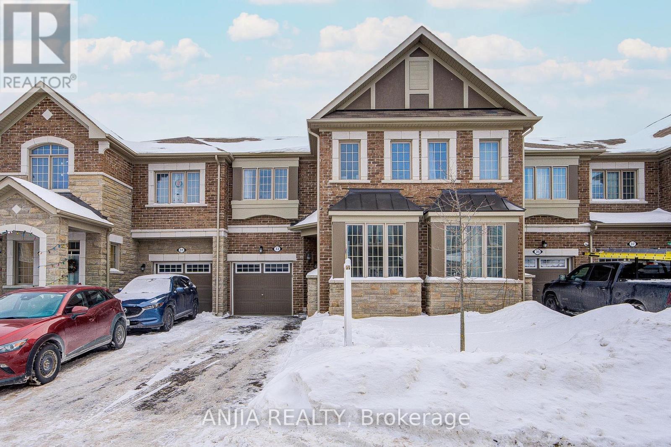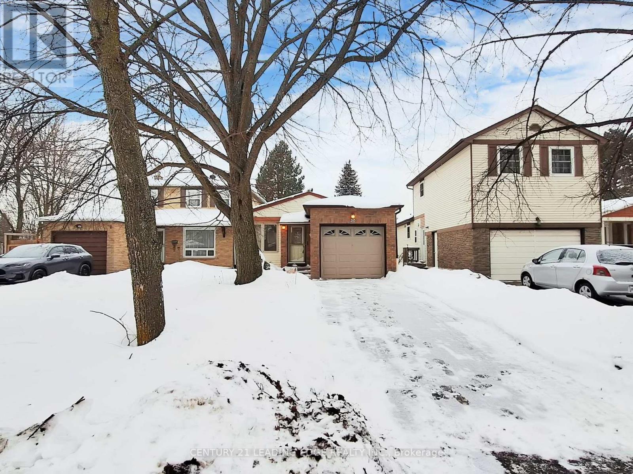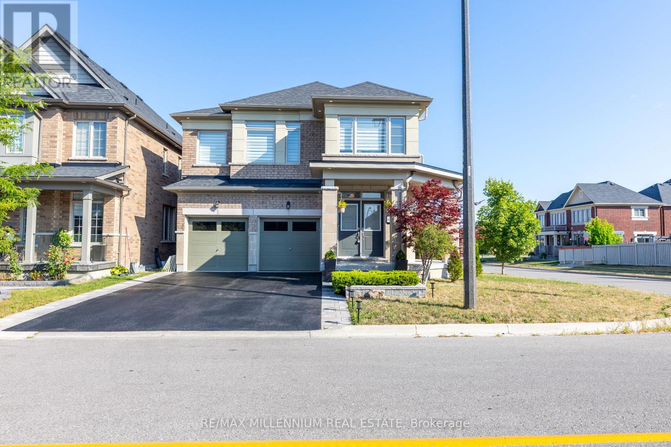64 Guardhouse Crescent
Markham, Ontario
Experience the feel of a semi-detached home in this stunning, 3-year-new freehold corner unit by Minto. Bathed in natural light from three directions, this contemporary layout features rich hardwood flooring throughout the second level and a matching oak staircase. Spanning approx. 2,334 sq. ft., the home offers 9' ceilings and a chef-inspired kitchen with stone countertops and upgraded S/S appliances. Retreat to the expansive rooftop terrace-perfect for summer gardening or evening gatherings. Located steps from the prestigious Pierre Elliott Trudeau H.S. (#6 ranked), this is modern urban living at its finest. (id:60365)
20 Gord Matthews Way
Uxbridge, Ontario
Beautiful Upgraded 3 Bedroom Townhome In An Excellent Location! This Stunning Move-In Ready Home Features A Bright & Inviting Floor Plan With Hardwood Floors, An Open Concept Living Room With Focal Gas Fireplace, Gorgeous Kitchen With Quartz Countertops, Centre Island, Stainless Steel Appliances & Breakfast Area With Walk-Out To Deck & Fenced Backyard. Spacious Primary Bedroom With Walk-In Closet & 5-Piece Ensuite Bathroom With Soaker Tub & Glass Shower, 2nd & 3rd Bedroom Also Feature Walk-In Closets & Semi Ensuite Bath. Other Features Include Smooth Ceilings, Rough-In Bathroom In Basement, Convenient 2nd Floor Laundry & Extended Driveway! A Fantastic Family-Friendly Community Only Minutes To All Amenities Including Restaurants, Shopping, Schools, Trails & The Highway - Wow! (id:60365)
31 Boake Trail
Richmond Hill, Ontario
Opportunity Knocks! Rare South-Facing Park front Home in Prestigious Bayview Hill A truly exceptional opportunity to own a fully renovated, south-facing residence directly facing the park in the heart of Bayview Hill. Over $450,000 spent on renovations, including all washrooms, gourmet kitchen, ensuite upgrades, custom built-ins, and custom closets - truly turnkey and move-in ready. Offering 4,514 sq ft above grade and approximately 6,200 sq ft of total living space, this spectacular home sits on an impressive 70' x 145' lot. Designed for large or multi-generational families, the home features a flexible 6-bedroom layout. The second floor includes five spacious bedrooms plus a dedicated library, which can easily be used as a sixth bedroom. Step into a grand 18' ceiling foyer that sets the tone for this elegant charmer. Thoughtfully renovated throughout, the home blends modern finishes with timeless comfort, delivering bright, open living spaces filled with natural sunlight thanks to its ideal south-facing exposure. A rare park-facing offering with oversized lot, premium renovations, and exceptional family layout in one of Richmond Hill's most sought-after communities. (id:60365)
21 La Reine Avenue
Richmond Hill, Ontario
Discover King East Estates, a coveted new community perfectly nestled between King City and Oak Ridges, offering a rare blend of small-town charm, urban convenience, and nature at your doorstep. Live minutes from Lake Wilcox, scenic parks and trails, top rated schools, boutique shops, restaurants, and everyday essentials, with easy access to Go transit near by, major routes, many premier golf courses, and endless outdoor recreation and secluded walking trails. This one of a kind, brand new 2665 sq ft (above grade) detached home features, double door entry, 4 bedrooms and 4 bathrooms above grade with loft style den on second floor. One bedroom below grade plus a den, potlights, thoughtfully designed for modern family living and entertaining with two full bathrooms in the basement, and two large separate closets. Step inside to hardwood floors throughout with contrasting staircase and rod iron posts, a stylish peninsula kitchen with gas stove, brand new Whirlpool stainless steel appliances and welcoming dinette/breakfast area. flowing seamlessly into the family room with 9 coffered ceilings and a gas fireplace with marble inlay-the perfect cozy gathering space with extra large windows and all window covered included. The extra high ceiling in the double garage is perfect for extra storage and two large parking spaces for full size vehicles. Gas line for bbq off the back deck. Central vacuum rough in. Laundry room on the main level and basement, while the primary bedroom offers a true retreat with walk in closet and 5 piece ensuite with two quartz countertops. Smooth ceilings elevate the clean contemporary feel of the home on second level. The basement features a walk up separate entrance, ideal for extended family space, a future suite or added potential for savvy investor. (id:60365)
10 Kehoe Court
King, Ontario
Estate-sized lots like this are becoming increasingly hard to find, largely because municipal sewer expansions & compact developments are driving up demand & prices. Nestled on a quiet cul-de-sac in one of Nobleton's top neighborhoods, this property presents a rare opportunity: over half an acre of premium land (144.6 x 168.26 feet) with municipal sewer connection, at an attractive price point. This executive home features 4 spacious bedrooms & 3 renovated bathrooms, all set away from busy streets. The beautifully landscaped lot is dotted with mature trees for privacy. Step inside to nearly 3,000 sf of meticulously cared-for living space. The main floor is light-filled with smooth ceilings, recessed lighting, large tilework, & hardwood floors that flow into the open-plan living and dining areas-perfect for large gatherings. The kitchen seamlessly blends function and style, complete with custom cabinets, a sleek black faucet, dual Fisher & Paykel fridges, a Bosch induction stove & dishwasher, plus a coffee & beverage station ideal for entertaining or peaceful mornings. The sunlit family room features a wood-burning fireplace for a warm, inviting atmosphere. A bright office with crown molding serves well as a 5th bedroom or could even be used as a main-floor primary suite. Daily routines are simplified by a practical mudroom entry, direct garage access, & convenient laundry area. Upstairs, the expansive primary suite boasts a walk-in closet, an additional large closet, & a luxurious ensuite with a freestanding tub and separate shower. Three other generous bedrooms and a roomy four-piece bathroom offer plenty of space for family & guests. The home also benefits from 3 attached garages & an oversized driveway that fits 9 or more vehicles, making it perfect for hosting memorable gatherings-envision summer parties in the huge backyard or cozy evenings by the fireplace. For those who value space, privacy, & a unique setting in Nobleton, this home has it all! (id:60365)
635 Tapestry Lane
Newmarket, Ontario
Welcome to 635 Tapestry Lane - a beautifully appointed, move-in-ready home blending modern design, thoughtful functionality, and sun-filled living in one of Newmarket's most desirable neighbourhoods. Step into a bright open-concept layout showcasing hardwood flooring throughout, a spacious dining area, and an upscale kitchen featuring quartz countertops, pot lights, under-cabinet lighting, stainless steel appliances, and a breakfast bar. The space flows seamlessly into a sun-drenched living room with a gas fireplace and walk-out to a stone patio, complete with an awning for comfortable outdoor enjoyment.The main-floor primary suite offers a peaceful retreat with a walk-in closet, built-in storage, and a 5-piece ensuite. A functional mudroom with direct garage access adds everyday convenience. Upstairs, you'll find a second bedroom, a full 4-piece bath, and a bright loft-style den overlooking the living space below - ideal as a family room, home office, or lounge. A dedicated utility/storage room completes the level.The brand-new, fully finished basement extends your living space with a renovated 3-piece bathroom, a generous open recreation area for family or guests, and ample storage. Located minutes from parks, trails, schools, Magna Community Centre, Southlake Hospital, transit, downtown Newmarket, and major amenities. This home delivers comfort, convenience, and curb appeal. Show to your fussiest Buyer's! (id:60365)
6 - 115 Henderson Avenue
Markham, Ontario
Incredible End-unit Townhouse Nestled on a Quiet, Family-oriented Cul-de-sac in one of Thornhill's Most Sought-after Communities. Meticulously Renovated Throughout, this Home Offers a Generous Living Room Featuring a Gas Fireplace and Soaring 11-foot Cathedral Ceilings. Oversized Windows Overlook the Peaceful Rear Gardens, Filling the Space with an Abundance of Natural Light. The Classic and Elegant Kitchen is Equipped with Granite Countertops and a Center Island, Stainless Steel Appliances, a Built-in Oven and Microwave, and Natural Stone Flooring. Upstairs Offers Three Spacious Bedrooms and two Beautifully Modernized Bathrooms, Checking All the Boxes for Comfortable Family Living. The Finished Basement Includes a Fourth Bedroom, Ideal for a Large or Growing Family. A Major HVAC Upgrade Ensures Enhanced Comfort year-round. Enjoy Two Parking Spaces and a Prime Location just Steps from Parks, Transit, and Shopping, with Minutes to the Future Yonge North Subway Extension. Well known Henderson P.S. Gifted Program, Top-rated Thornhill Secondary and St Robert School Zone. A Must See! (id:60365)
117 Ferragine Crescent
Bradford West Gwillimbury, Ontario
A True Turn Key ! Only 3 Year Old Beautifully Upgraded, Bright And Spacious 4Bedroom 3 Bathroom , Built By Bayview Wellington Homes, Featuring Premium Finishes Throughout And Designed For Modern Living. Soaring 9' ceilings and Smooth ceilings Across the Entire Home Create An Airy, Refined Feel, Complemented By Pot Lighting On The Main Floor For A Bright And Inviting Atmosphere. Upgraded Hardwood Flooring On Both The Main And Second Levels, Paired With A Timeless Oak Staircase With Wrought Iron Pickets That Adds Architectural Elegance. The Open-Concept Kitchen Is A Standout, Complete With Granite Countertops, Upgraded Cabinetry, A Large Centre Island, And Seamless Flow for Everyday Living And Entertaining. The Primary Bedroom .Ensuite Also Features Granite Countertops, Continuing The Home's Cohesive, Upscale Design. Laundry Room On Second Floor ,Upgraded Bathrooms, A Brand-New Air Conditioning System Offers Comfort And Peace Of Mind For Years To Come. Garage Access From Inside , No Sidewalk, Located In A Desirable, Family-Friendly Neighbourhood Close Parks, To Best Schools, St. Charles School And Marshview Public School is 5 Minutes Walking Distance. Quick Access To Hwy 400, Hwy 404 Bradford Bypass , 5 Minutes to Bradford Go Station , This Meticulously Maintained Home Is Truly Move-In Ready And Showcases Pride Of Ownership (id:60365)
110 Cook's Mill Crescent
Vaughan, Ontario
Welcome to 110 Cook Mill Crescent an extraordinary residence nestled on the most sought-after street in the entire Valleys of Thornhill, one of Vaughan's most prestigious neighbourhoods. This stunning home offers a rare 60-foot frontage overlooking a tranquil pond, delivering total privacy and unmatched curb appeal in a truly elite setting. Boasting 4+2 bedrooms and 6.5 bathrooms, the home features complete customization and designer finishes throughout. A spectacular custom kitchen, completed in 2023, is equipped with top-of-the-line stainless steel appliances, a large island, and a stylish butlers pantry perfect for both everyday living and entertaining. All bathrooms have also been recently renovated with luxurious, high-end finishes. The main floor showcases rich hardwood floors, coffered ceilings, crown mouldings, wainscoting, and intricate custom millwork. The formal living and dining areas include a custom bar, while the spacious family room highlighted by a fireplace and custom media unit opens directly to your own private backyard oasis. Step outside to a resort-style retreat featuring a saltwater pool with a spillover hot tub, composite deck, beautifully landscaped gardens, a heated cabana, and mature trees offering complete privacy and tranquility. Upstairs, the oversized primary suite offers a luxurious ensuite and a spacious walk-in closet that can easily be converted into a fifth bedroom. The finished basement is a dream recreation space for families, including a custom wood and stone wet bar, a large rec room, two additional bedrooms, and an incredible sports and gaming playroom where kids can enjoy endless fun. The heated three-car tandem garage also features a private staircase with direct access to the basement, adding convenience and versatility.110 Cook Mill Crescent is a true masterpiece offering the perfect blend of luxury, privacy, and modern living in Vaughan's most coveted community. (id:60365)
33 Ness Drive
Richmond Hill, Ontario
Beautifully Maintained 6-Year-New Freehold Townhome In Prestigious Richmond Hill! This Immaculate 4-Bedroom, 3-Bathroom Home Offers Approximately 1,765 Sq.Ft. Of Functional And Comfortable Living Space. The Main Floor Features 9-Ft Ceilings, Hardwood Flooring Throughout, And A Bright, Sun-Filled Office With Large Window - Perfect For Working From Home. Enjoy An Upgraded Kitchen Complete With Center Island And Modern Backsplash. The Second Floor Boasts Four Spacious And Light-Filled Bedrooms, Each Offering Large Windows And Ample Natural Light. The Primary Bedroom Features A Generous Walk-In Closet And A Private 3-Piece Ensuite. Extended Driveway Allows Parking For Up To Three Vehicles With No Sidewalk. Conveniently Located Steps To Richmond Green Secondary School And Richmond Green Park, And Close To Costco, Home Depot, Banks, Restaurants, And Everyday Amenities. Easy Access To Hwy 404. (id:60365)
30 Madsen Crescent
Markham, Ontario
Ideal for downsizers or empty nesters. The updated kitchen and large dining/living room with skylight offers lots of natural light. The two large bedrooms feature huge closets. A sliding door gives easy walk out access to the backyard. Enjoy the interlock brick patio with electrically operated overhead awning to shelter from the sun or rain. The side door could be suitable for separate entrance to a basement rental or for multi-generational living. Move in ready or renovate to add your custom touches. No sidewalk to shovel here! Minutes from Markville Mall shopping. Dining, groceries, banks and more close by. Quick access to Highway 407 ETR and Highway 404. Convenient public transit on Highway 7. Nearby GO Train station. Enjoy weekends at Markham Centennial park, explore the Rouge river and trails, visit the local library, community and fitness centres and LCBO. This is a linked property. Estate sale. Sold as is, where is. (id:60365)
40 Frederick Pearson Street
East Gwillimbury, Ontario
FULLY UPGRADED! Gorgeous corner lot with abundant natural light! Brand New Paint, Pot Lights, Gas Line For Bbq, Hardwood Floor Through Out And A Lot More. Spacious main floor layout with 2nd floor Corridor office space!! 4 Bedrooms, all with direct washroom access! PREMIUM LOT, No Side Walk. Close To HighWay 404, Close To Upper Canada Shopping Mall, Parks, Restaurants And All Other Amenities! This Is Your Turn-Key Move-In Ready Home. MUST SEE! (id:60365)

