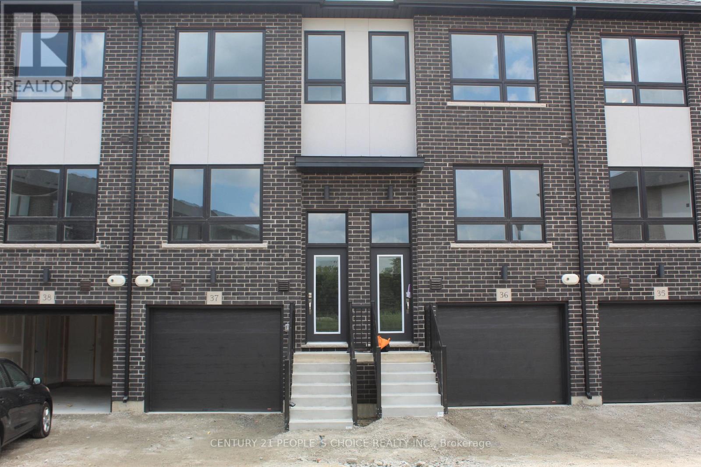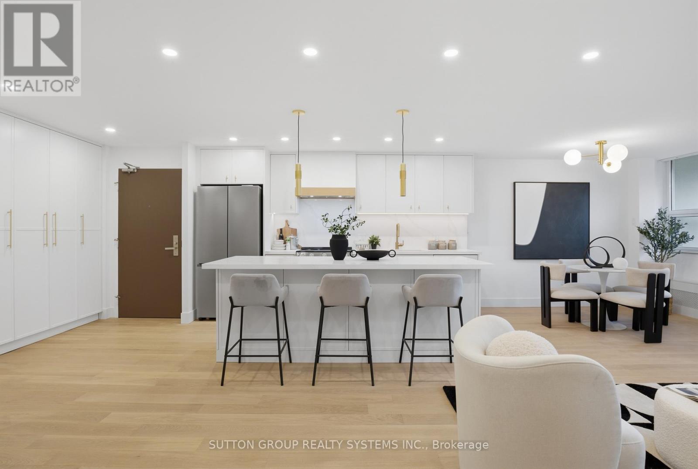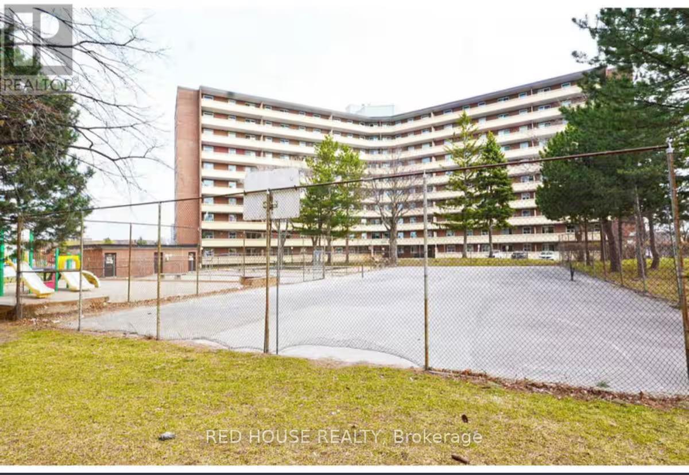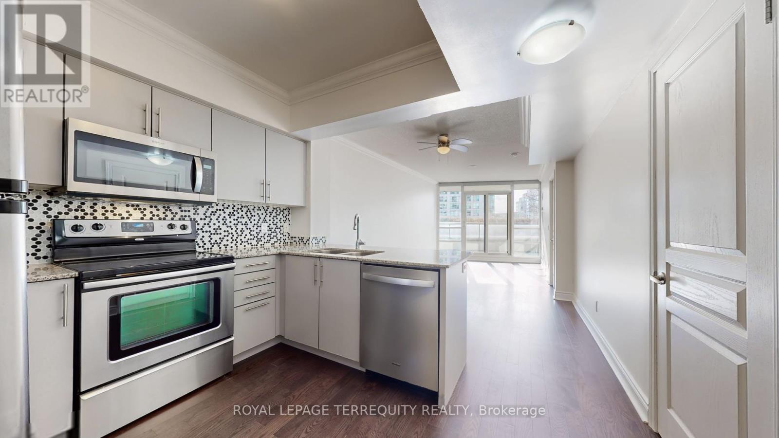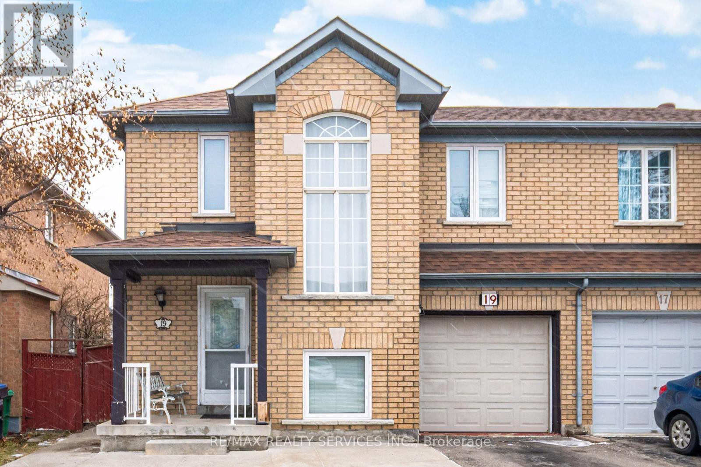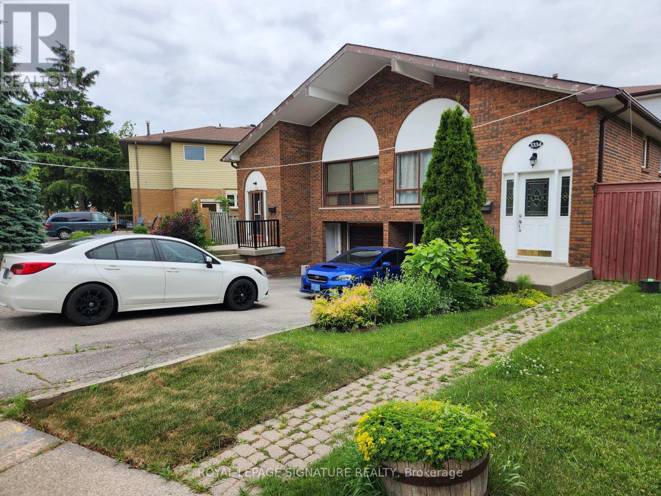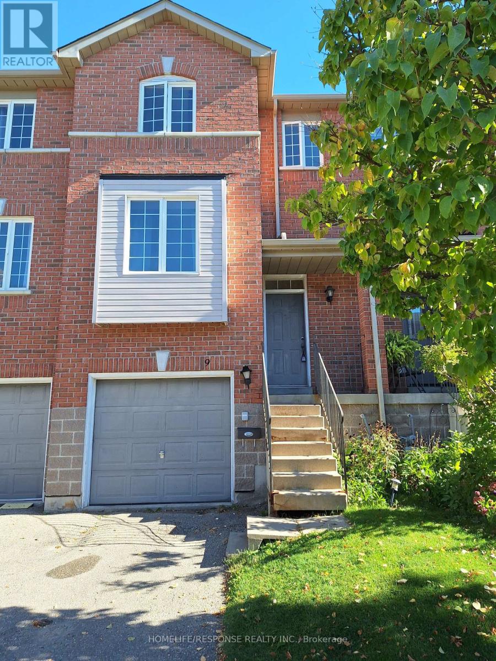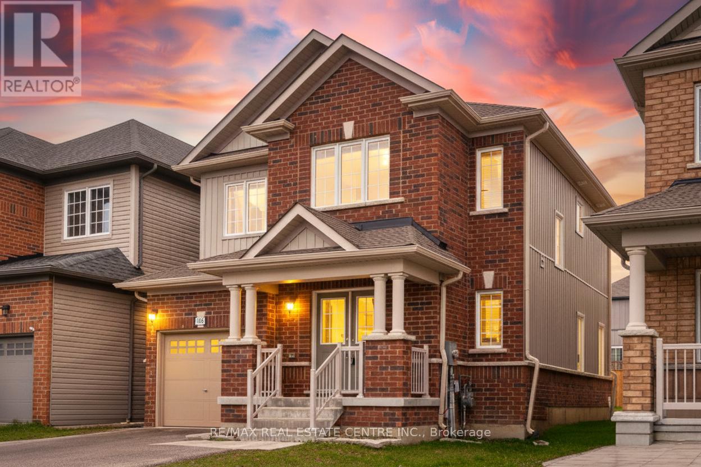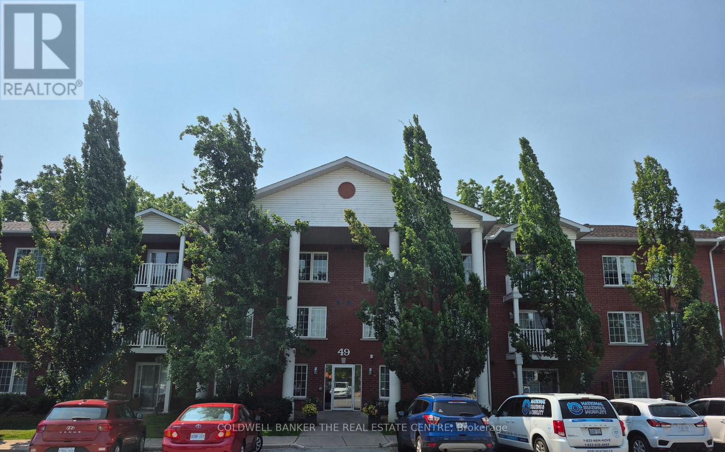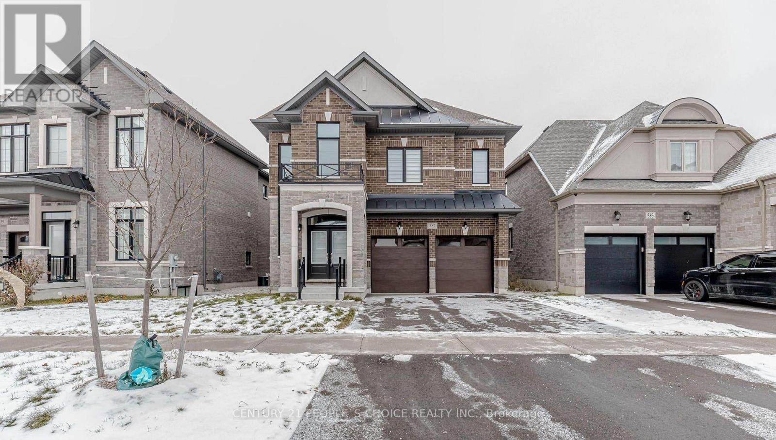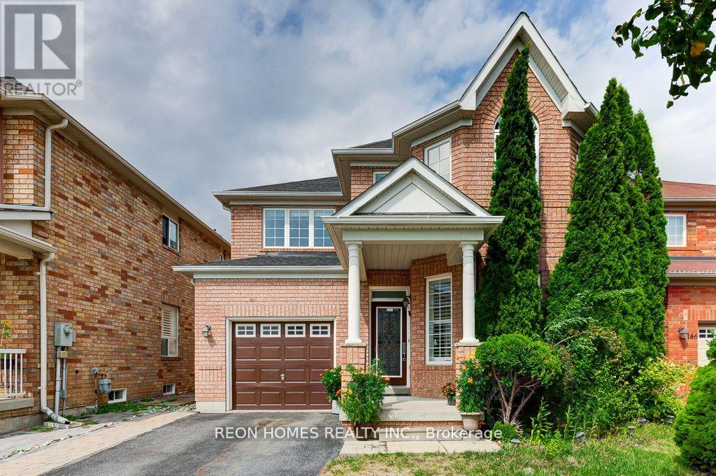37 - 720 Grey Street
Brantford, Ontario
Premium & Upgraded Unit. Excellent Floor plan & Very Spacious. Stunning Bright, Spacious 02 Beds+02 Full Bath Freehold Townhouse(2nd & 3rd Floor Only).One of the Most Desirable Prime Locations In Brantford (Hwy403/Hwy18). The 2nd Floor Boasts a large Living & Family Room + Upgraded Premium Upgraded Stainless Steel Kitchen Appliances with Quartz Countertop. Also, Separate Dining & Family Area with Large Balcony. 3rd Floor has Two More Spacious Bedrooms with Two Full Baths and Full Size Washer & Dryer in a separate room. 01 Driveway Parking Spot included in the Rent. (id:60365)
904 - 65 Southport Street
Toronto, Ontario
Welcome Home to This Rarely Available, Fully Renovated 3-Bedroom Suite! Be the first to live in this completely renovated 3-bedroom residence, thoughtfully re-designed from top to bottom with exceptional attention to detail. This bright and spacious unit features an open-concept living and dining area with a walk-out to a large balcony offering peaceful northwest views overlooking lush, private treetops.High-end engineered hardwood flooring flows seamlessly throughout. The custom gourmet kitchen showcases quartz countertops and backsplash, premium stainless steel appliances, and a panel-ready dishwasher-ideal for both everyday living and entertaining.Each bedroom offers custom millwork and built-in storage. The generously sized primary bedroom includes a walk-in closet, while the luxurious bathrooms feature custom vanities and quartz countertops. Additional highlights include a beautifully designed in-suite laundry room with sink, a large custom entry closet, new doors and hardware throughout, and thoughtfully planned storage solutions.Includes parking and locker.The building's common areas are being enhanced, with brand-new elevators and updated lobby furniture coming soon, adding even more value and comfort.A rare opportunity to be the first occupant of this stunning 3-bedroom home-truly a must-see and not to be missed. (id:60365)
801 - Room 2 - 3555 Derry Road
Mississauga, Ontario
Bright & Furnished Room in a Prime Location - Available January 1 2026! Spacious and well maintained, this furnished room offers a comfortable, move-in-ready living option ideal for a working professional or student seeking a clean and quiet environment. The unit features access to a shared, fully equipped kitchen and bathroom, along with convenient in-suite shared laundry. Located in a highly convenient + accessible neighbourhood close to public transit, shopping, restaurants, parks, major highways, Pearson Airport, and essential amenities, this rental provides excellent value, convenience, and accessibility in a prime location. (id:60365)
401 - 2240 Lake Shore Boulevard W
Toronto, Ontario
Rare, terrace suite at Beyond The Sea. A sun-drenched 1 bedroom + den (can easily be a 2nd bedroom) with jaw-dropping, direct south-facing views of the shimmering lake and iconic city skyline. Soaked in sunlight all day, this 716 sq. ft. residence feels like a home, not like the new micro-condos. Floor-to-ceiling windows flood the space with light, while two walkouts - from the living room and primary bedroom - open onto oversized terraces made for sunset cocktails and dining al fresco. The generous kitchen features stainless steel appliances, ample cabinetry, and a large breakfast bar - perfect for entertaining. The expansive living area can comfortably fit a full dining table and substantial furnishings, while the primary bedroom can also easily accommodate a king-size bed. Enjoy resort-style living just steps from the waterfront: indoor pool, rooftop deck and garden, sauna, fully equipped gym, meeting room, party room, guest suites, bike storage, and visitor parking. Steps to transit, minutes to major highways, and only 10 minutes to Downtown Toronto. This is waterfront living at its finest. (id:60365)
19 Flatlands Way
Brampton, Ontario
Welcome To The Beautiful Sandringham-Wellington community, Gorgeous Semi-Detached Brick house with Bay Windows On Front Of The House and great layout open concept main floor, second floor have 3 Bedrooms, 3 Washrooms, Ready for Lease from Feb 01, 2025. One Car Garage & Two Driveway Parking Available. Close to schools, plaza, transport, Chalo-fresh-co and all other amenties. (id:60365)
3334 Tallmast Crescent
Mississauga, Ontario
Welcome To Erin Mills! This Beautifully Updated 3-Bedroom, 1-Bathroom Semi-Detached Home Offers A Perfect Blend Of Space, Style, And Comfort. Featuring Stunning Modern Upgrades Throughout, This Residence Is Move-In Ready And Ideal For Families Seeking Both Convenience And Charm. Nestled In A Highly Desirable, Family-Friendly Neighbourhood, You'll Be Just Steps From Schools, Parks, Places Of Worship, Shops, And Restaurants - Everything You Need Right At Your Doorstep. Don't Miss Your Chance To Call This Gem Home Sweet Home. Main And Second Floor Only. (id:60365)
9 - 120 Railroad Street
Brampton, Ontario
Spacious Townhouse with bright rooms. Largest Model In The Complex, Over 1430 Sqft Plus An Unspoiled Walk-Out Lower Level To A Private Fenced Backyard. Mirrored Closets, Updated Vanities In Two Main Baths, Newer Appliances, Parquet Hardwood & Laminated Floors Thru-Out, No Carpet! Master Bedroom W/4Pc En-Suite, Extremely Convenient Location In Downtown Brampton. Walking Distance To Go Train, Rose Theatre, Restaurants, Parks & Public Transit, Gage Park. Perfect Family Town Home. The classic parquet hardwood on the first floor provides a warmth and texture, the hardwood stairs are both durable and safe, smoothly transitioning the classic atmosphere downstairs to the modern living space upstairs. Upstairs is a living space with three bedrooms and two full size bathrooms, with all laminated floor, which is easy to clean; for those who like easy care, it is a perfect choice, very suitable for busy families and modern life .Lkbx For Easy Showings. Not To Be Missed!! (id:60365)
106 Diana Drive
Orillia, Ontario
Experience the charm of this newly built, meticulously crafted three- bedroom, three-bathroom detached home and showcasing modern elegance throughout. Nestled in one of Simcoe County's most sought-after communities, this beautiful residence offers unmatched convenience, within walking distance to top-rated schools, public transit, cinemas, costco, parks, restaurants, and a variety of recreational activities-perfect for families and the added luxury of a second-floor laundry, enhancing everyday comfort. This exceptional property delivers outstanding value, style, and location all in one remarkable package. (id:60365)
212 - 49 Jacobs Terrace
Barrie, Ontario
Comfort & convenience in this Roomy, Bright & Beautiful Open Concept Suite in a quiet, well maintained building. Next to the elevator and storage room (locker) for convenience. Roof shingles & windows all recently replaced. Approximately 1150 sq ft of living space (one of the largest in the bldg) with large windows & a walkout to a private balcony. Building features include: controlled entrance, elevator, designated parking, visitor parking, private locker & party room. Quick access to Hwy 400, Hwy 27, public transit & centrally located near all amenities. Condo fees include: Rogers Ignite plug (cable & high speed internet), water, snow removal, meeting room, building insurance, parking, locker & garbage collection. (id:60365)
587 Kleinburg Summit Way
Vaughan, Ontario
Luxury detached home in Kleinburg's most prestigious pocket with a LEGAL walkout basement apartment - perfect for extended family or rental income. Offering approx. 2,530 sq ft + fully finished lower level, this home impresses from top to bottom with 10 ft ceilings on the main floor, 9 ft on the upper level, and 9 ft in the basement.The chef's kitchen is fully upgraded with 36" Wolf appliances, quartz counters, pot filler, and custom cabinetry - an entertainer's dream. Elegant, upgraded washrooms feature quartz in the main bath and granite counters in all others. Thoughtful second-floor layout includes convenient laundry and a loft area, ideal as a home office, kids' study, or cozy sitting nook.The bright walkout basement offers a separate living space with 1 bedroom, full washroom, and kitchen - easily rented out or used as an in-law suite. All this just minutes to Kleinburg Village, boutique shops, restaurants, parks, and trails.A rare combination of location, luxury finishes, and income potential - truly a Kleinburg gem. (id:60365)
B3 - 7080 Warden Avenue
Markham, Ontario
Turnkey, long-established medical aesthetics clinic business for sale in a prime Markham location near Warden & Steeles. Approx. 1,100+ sq.ft. with additional ~300 sq.ft. expansion potential. Attractive rent with approx. 10 years remaining on lease. Fully built out medical grade space with multiple private treatment rooms, reception, office and laundry/back of house. Includes comprehensive equipment package for high-demand services (laser hair removal, skin tightening/lifting, body contouring, RF/ultrasound, microneedling /dermabrasion, etc.). Large client database (approx. 6,000 -- 7,000 files) and established operating setup. Ideal for owner-operator, investor or clinic group expansion. Training/transition support available (1-3 months). Business sale only (no real property). (id:60365)
144 Edward Jeffreys Avenue
Markham, Ontario
This beautifully maintained Ballantry home offers 2,182 sq ft of spacious, immaculate living, highlighted by soaring 9 ft ceilings and a pristine, like-new atmosphere throughout. Thoughtful upgrades include California shutters, main floor laundry, and a gas fireplace with a marble surround. The modern kitchen is equipped with a quartz countertop, stylish backsplash, single undermount sink, and stainless-steel appliances. The primary bedroom features dual walk-in closets (his & hers), while the second bedroom includes its own walk-in closet and a large window. Additional highlights are an upgraded, elegant wall lighting, a 5-panel bow window, and a 3-piece bay window with views of the fully fenced backyard. Designed for entertaining, the backyard features an interlocking stone patio and a convenient BBQ gas line. The professionally finished basement, enhanced with pot lights, offers valuable extra living space. Freshly painted interiors add a contemporary touch. Enjoy hardwood flooring throughout both main and upper floors, a roof replaced just 3 years ago, and a newer washer and dryer (6 months old). Situated in the highly desirable and vibrant Wismer neighborhood, this home is within walking distance to schools, provides direct access to the TTC subway station and Mount Joy GO Station, and is close to shopping. It is also located within the feeder zone for some of Ontario's top-ranked schools, including Bur Oak Secondary and Wismer Public School, making it an excellent choice for families focused on education. The basement offers an approximately 700 sq ft with a fully functional kitchen, a bathroom, a private room suitable for use as a bedroom or office, and an open-concept living area. This setup provides an ideal environment for comfortable living, entertaining, or accommodating guests. (id:60365)

