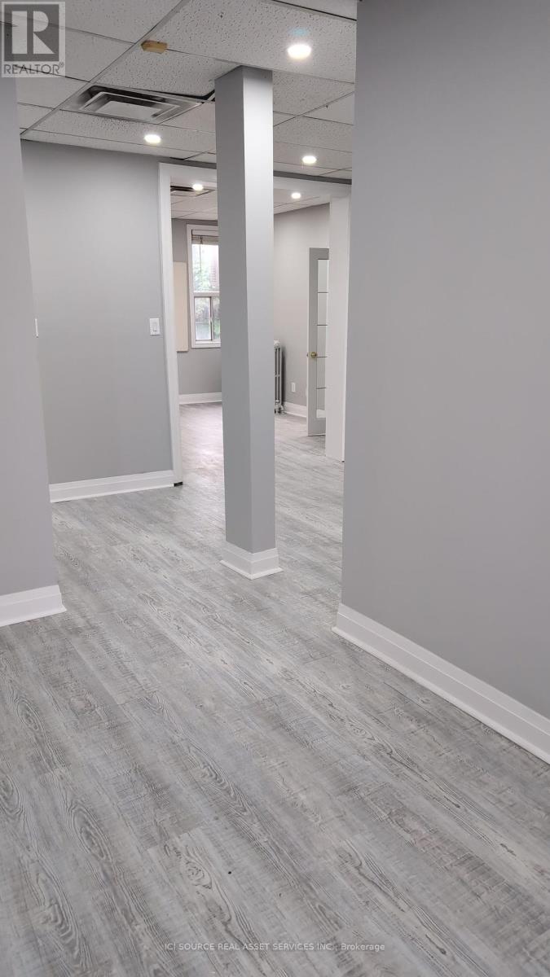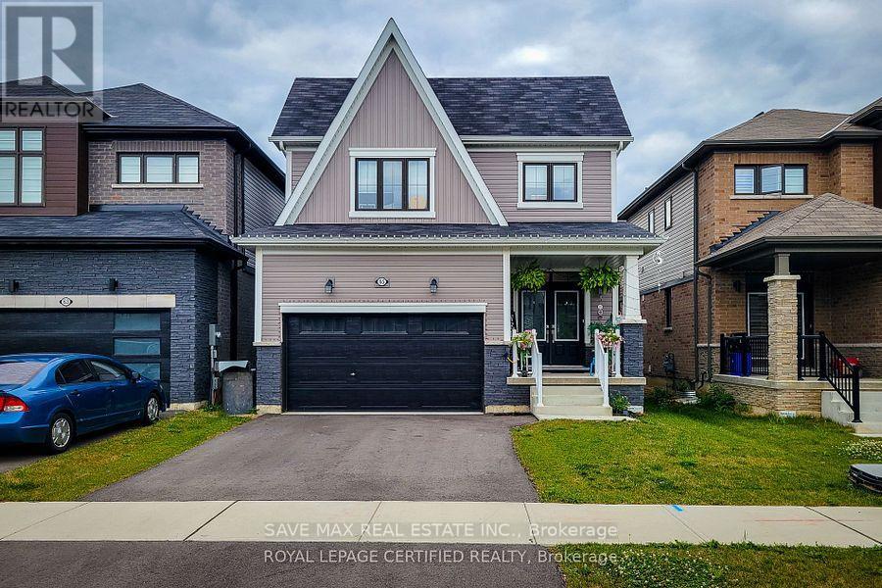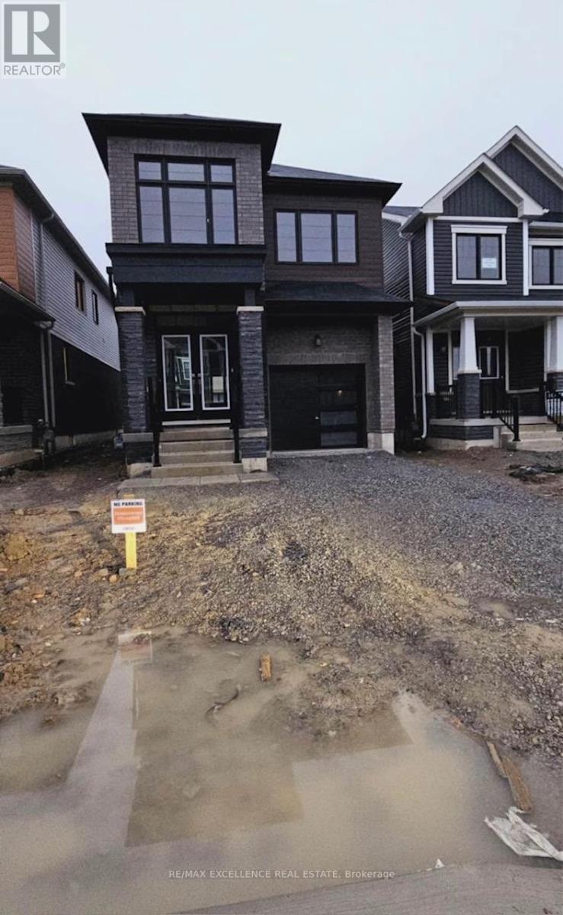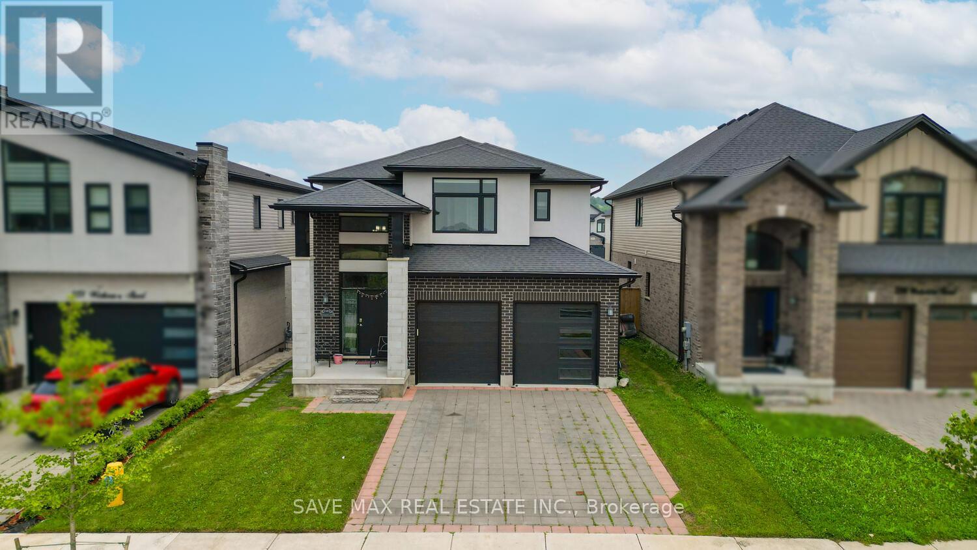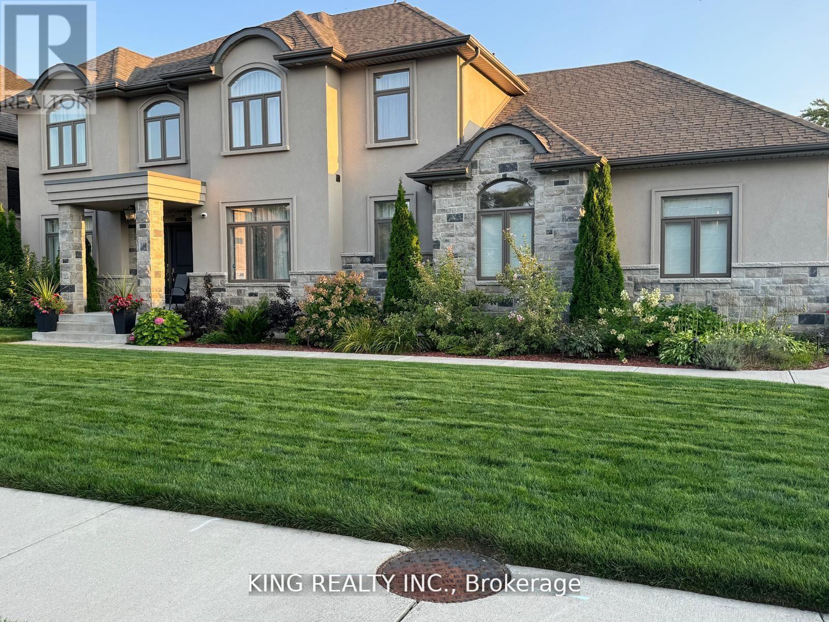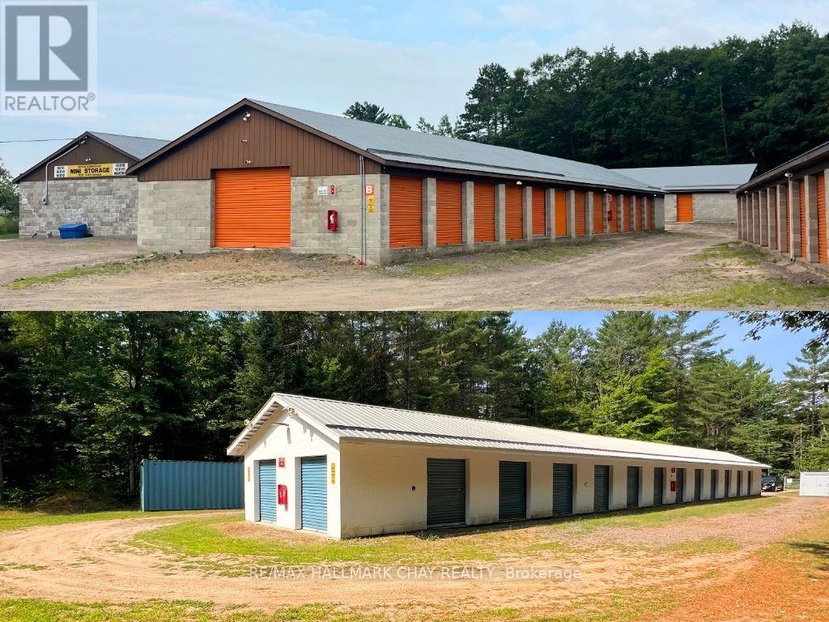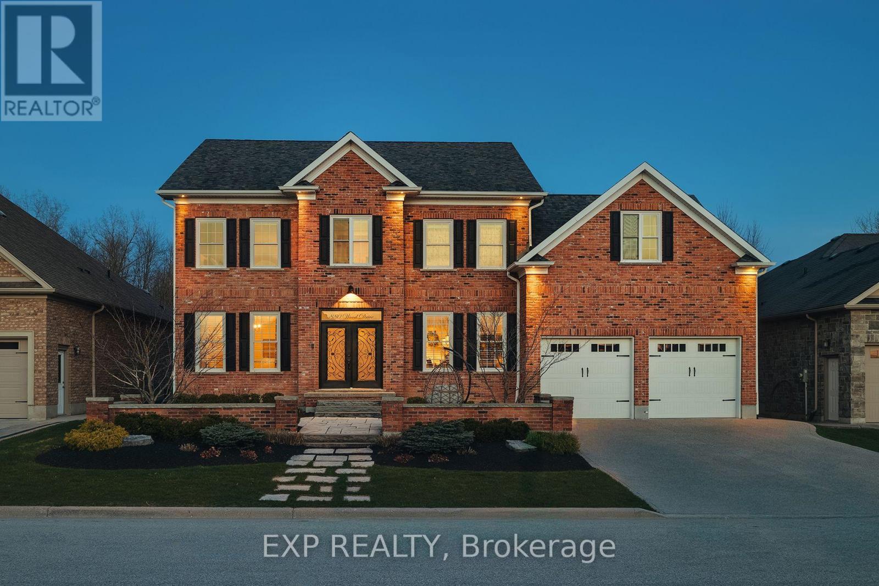Main Floor - 504 Main Street E
Hamilton, Ontario
Commercial Space for Lease Ideal for Service-Based Business Location: Main & Wentworth, Hamilton. Size: 1,257 sq. ft. | Ground Floor. Rent Includes property tax, water, heating & insurance. Bus stop at door | High-traffic intersection | Prime visibility. Perfect for: Insurance Office Accounting or Tax Services Mortgage Broker Financial Services Any other professional or service-based business. Key Features: Main floor space with large windows Located at a high-traffic intersection (thousands of cars per hour) High-density area surrounded by both commercial and residential buildings Includes a private washroom and a small kitchen area 24 24-hour parking spots available for six cars Renovation Highlights (In Progress): e being installed New Flooring Walls will be freshly painted LED lighting upgrade in Progress *For Additional Property Details Click The Brochure Icon Below* (id:60365)
940 David Street
Centre Wellington, Ontario
A rare opportunity to live in a brand-new, never-lived-in home! This beautiful 2-bedroom, 2-bathroom stacked townhome is designed for a comfortable and modern lifestyle. The main floor features a bright, open-concept layout with a gorgeous kitchen at its heart, equipped with quartz countertops, stainless steel appliances, and plenty of cabinet space. Step out onto your private balcony and enjoy the calm view of the adjacent green spacethe perfect spot to relax. Upstairs, you'll find two generous bedrooms, including a primary suite with ample storage and a full bathroom. With in-suite laundry and the peace of mind of professional property management, this is a turn-key solution. Conveniently located near amenities and Highway 6, this home combines thoughtful design with exceptional accessibility. (id:60365)
65 Lillian Way
Haldimand, Ontario
Great for family living! Newly Built home in Caledonia's upcoming Empire Avalon Community. Lovely Kitchen with Island. Large Sized Master Bedroom with attached Washroom on 2nd level. This home features the open concept floor plan. Laundry comfortably located on the 2nd level. Quick access to Highways, 15 mins to Hamilton, an hour within the GTA, close to schools, public transport and shopping/amenities. The perfect opportunity with lots of potential. See before its gone. (id:60365)
140 Oak Park Drive
Waterloo, Ontario
EXECUTIVE FREEHOLD TOWNHOUSE LIVING IN UPSCALE WATERLOO NEIGHBORHOOD. Welcome to this beautifully upgraded and move-in ready townhome, offering over 2,000 SQ ft of thoughtfully designed living space in a desirable Waterloo neighborhood. This spacious home features 3 large bedrooms, 4 bathrooms, and a versatile in-law suite in the fully finished basement. Step inside the grand foyer and enter a bright, modern main level with open-concept living, perfect for entertaining. The chefs kitchen boasts stainless steel appliances, an island with seating, and ample cabinet space a true cooking lovers dream flowing seamlessly into the dining area and cozy living room with gas fireplace. Walk out to your private backyard for effortless indoor-outdoor living. Upstairs, you'll find three generous bedrooms, each with its own walk-in closet, along with a convenient laundry room and full 4-piece bath. The impressive primary suite features vaulted ceilings, a luxurious 5-piece ensuite with jacuzzi soaker tub, glass shower, and double vanity with great storage. The finished basement offers excellent in-law potential, with a spacious rec room, kitchenette, new luxury vinyl flooring, and a private 3-piece bath. Other highlights include fresh paint throughout, parking for two (one in the attached garage), and modern finishes throughout. Dont miss this exceptional opportunity to own a feature-packed, low-maintenance home in one of Waterloos sought-after communities. Schedule your private showing today! (id:60365)
70 Sun Haven Lane
Thorold, Ontario
For Lease Stunning 4-Bedroom Detached Home Welcome to your dream home! This brand-new 4-bedroom, 2.5-bath detached beauty offers the perfect blend of style, comfort, and functionality. Step inside to discover four spacious bedrooms, including a luxurious primary suite designed as your private retreat. The spa-inspired ensuite features a deep soaking tub and a walk-in shower the perfect place to relax after a long day. The bright, open-concept layout is ideal for both everyday living and entertaining, while the attached garage provides secure parking and versatile storage space. This home isn't just a place to live its where comfort meets possibility. Perfect for families or professionals looking for a high-quality rental in a prime location. Available now don't miss the chance to make this your new address! For Lease Stunning 4-Bedroom Detached Home Welcome to your dream home! This brand-new 4-bedroom, 2.5-bath detached beauty offers the perfect blend of style, comfort, and functionality. Step inside to discover four spacious bedrooms, including a luxurious primary suite designed as your private retreat. The spa-inspired ensuite features a deep soaking tub and a walk-in shower the perfect place to relax after a long day. The bright, open-concept layout is ideal for both everyday living and entertaining, while the attached garage provides secure parking and versatile storage space. This home isn't just a place to live its where comfort meets possibility. Perfect for families or professionals looking for a high-quality rental in a prime location. Available now don't miss the chance to make this your new address! (id:60365)
1301 - 2782 Barton Street
Hamilton, Ontario
Live in Luxury at the Heart of Hamilton Brand-New 1 Bedroom Condo. Step inside this never-lived-in 1-bedroom home and fall in love instantly. Located in one of Hamilton's most desirable communities on Barton Street, this condo offers the perfect balance of style, comfort, and convenience. From the moment you enter, you'll notice the rich hardwood floors, soaring 9-foot ceilings, and the gleam of granite countertops in both the kitchen and bathroom. The modern, open-concept design is complemented by sleek stainless steel appliances and the latest smart home technology, giving you both beauty and brains in your living space. Unwind in comfort with an ensuite laundry, 1 underground parking spot. Why you'll love it here: Minutes to the GO bus, steps to trendy cafes, restaurants, and shopping, with easy access to major highways, your commute just got easier, and your weekends more exciting.Perfect for professionals, downsizers, or investors. This is more than a condo it's a lifestyle upgrade. Utilities to be paid by the tenant(s). (id:60365)
52 Maclachlan Avenue
Haldimand, Ontario
Beautiful Detached Family Home In Caledonia, 1870 Sq. Ft, Welcome To 52 MacLauchlan Avenue- A Stylish 4 Bedroom, 3-Bathroom Detached Home Located In One Of Caledonia's Most Desirable Neighborhoods. Perfect For First-Time Buyers Or Growing Families Looking For Space, Comfort And A Welcoming Community. Modern Kitchen & Eat-In Dining - The Heart Of The Home Boasts A Bright, Contemporary Kitchen Complete With Double Sink, Sleek Backsplash, Built-In Microwave, And Abundant Cabinetry. The Adjoining Eat-In Dining Area Flows Seamlessly Into The Spacious Family Room With Large Windows Overlooking The Backyard, Perfect For Both Entertaining And Everyday Living. Thoughtful Second Floor Layout - The Primary Suite Offers A Generous Walk-In Closet, Plush Broadloom, And A 4 Piece Ensuite With Both A Relaxing Tub And A Separate Shower. Second Floor Laundry, California Shutters In All 4 Bedrooms And Oak Stair Case. Three Additional Bedrooms Feature Closets, Cozy Broadloom, And Plenty Of Natural Light. Ideal Location For Families - Situated Close To Excellent Schools, Parks, Scenic Trails And Local Amenities, This Home Offers The Best Of A Small-Town Charm With The Convenience Of Being Just A Short Drive To Hamilton And Highway 403. Don't Miss Your Opportunity To Own A Beautifully Designed Home In The Growing Community Of Caledonia! (id:60365)
2382 Wickerson Road
London South, Ontario
Experience refined living in this beautifully designed detached home located in the sought-after neighbourhood of London. Featuring 4 spacious bedrooms and 4 bathrooms, this property also includes a legal 2-bedroom basement apartment with separate entrance, offering excellent potential for extended family use or rental income. The main floor showcases a bright open-concept layout, complete with a formal dining room, dinette, and a living room with a gas fireplace. The modern kitchen is equipped with quartz countertops, a large island, white cabinetry, and stainless steel appliances. A powder room and main floor laundry add to the home's everyday convenience. Upstairs, the primary bedroom includes a walk-in closet and a private ensuite. Three additional bedrooms offer generous space, with access to two well-appointed full bathrooms, including a Jack & Jill layout. Additional highlights include a double car garage, a beautifully maintained exterior, and a location that offers exceptional lifestyle benefits. This home is situated in a top-rated school district, with easy access to Highways 401 and 402, and is close to parks, schools, trails, and a wide range of amenities. A perfect opportunity to own a spacious, well-appointed home in one of London's most vibrant and family-friendly communities (id:60365)
416 Tansley Street
Shelburne, Ontario
Welcome to Amazing Detach on a Huge Pie Shape 10,042.72 ft (0.231 ac) LOT, With 3277 Above Grade Sqft .a stunning 2-storey detached home featuring 4+3 bedrooms and 4+1 bathrooms, perfect for large or multi-generational families. From the moment you step inside, you'll be impressed by the elegant hardwood flooring and custom millwork throughout the main and second floors. The chefs kitchen boasts a spacious centre island, stainless steel appliances, and a walkout to a beautifully landscaped backyard with no neighbours behind, complete with an outdoor Custom BBQ & media area, and hot tub ideal for entertaining. The main floor also offers a cozy den, perfect for a home office. Upstairs, the primary retreat features a massive walk-in closet and luxurious 5-piece ensuite, with additional bedrooms including a private ensuite and a Jack and Jill bathroom, plus a family room and convenient laundry space. The fully finished basement includes two separate staircases, a 2-bedroom in-law suite with its own kitchen, living room, laundry, and an additional office space currently used as a bedroom. This exceptional home blends comfort, function, and style, truly your forever home. Mins to Plaza with Foodland , Mcdonalds , No Frills , Tim HOrtons , Dollarama & all other amenities. DO not Miss !! (id:60365)
138 Ulster Street
Lasalle, Ontario
ENJOY LUXURIOUS STRESS-FREE LIVING Situated in the most prestigious neighborhood in Lasalle, Walkin distance to the river and Marina. Custom Built on a Premium Lot 90x110, This home offers Luxury Living at its Finest approx 3200 Sqft with 5 bedrooms & 3.5 bathrooms, This House had Thousands $$$ SPENT IN UPGRADES,3 OVERSIZED CAR GARAGES W/ SIDE ENTRY, 2 COVERED REAR PORCHES, HARDWOOD FLOORS THROUGHOUT, MAIN FLOOR STONE FIREPLACE, GOURMET KITCHEN WITH LARGE ISLAND AND WALK-IN BUTLER'S PANTRY WITH CUSTOM SHELVES, TRAY CEILING IN MASTER BDRM, LUXURIOUS MASTER ENSUITE WITH CUSTOM SHOWER AND WIC, ANOTHER BDRM WITH WIC AND ENSUITE BATHROOM, 9 FT CEILING ON MAIN FLOOR WITH LARGE WINDOWS,& MORE. Easy Access to the Backyard For RV. Complete with a meticulously landscaped 8 car Driveway parking. Upstairs the master bedroom awaits with a spacious walk-in closet and luxurious ensuite bathroom. Experience comfort and luxury at it's finest in this exquisite home. Mins away from the New Bridge, Easy access to 401. (id:60365)
1711 Winhara Road
Bracebridge, Ontario
Incredible Investment Opportunity 2 Profitable Self Storage Facilities! Offered together, 1711 Winhara Road (Bracebridge) and 1028 Baseline Road (Severn Bridge) present a rare chance to acquire two established and remotely operated self storage sites in the heart of Muskoka. With a combined 19,230 sqft of space, 152 storage units, ample outdoor storage, and room for expansion, these secured, fenced, and low-maintenance properties offer immediate and reliable cash flow. Strategically located with excellent visibility and easy access, they cater to a strong and growing demand for self storage in the region. A turnkey business with minimal overhead, this is your opportunity to invest in a stable, income-generating asset. (id:60365)
880 Wood Drive
North Perth, Ontario
Discover 880 Wood Drive, which blends timeless elegance with modern comfort. A thoughtfully designed Georgian-style home set on a private 68 x 184 landscaped Premium lot with no rear neighbours. Ideally positioned near parks, schools, shopping, healthcare, and trails. The striking red brick exterior, crafted from reclaimed Detroit brick, pairs beautifully with durable 50-year shingles for timeless curb appeal. Step inside to an inviting open-concept layout where premium Engineered Hickory flooring flows seamlessly across the main level. Culinary enthusiasts will appreciate the chefs kitchen, featuring custom Heirloom cabinetry, a spacious 8-foot island topped with leathered granite, and a suite of luxury appliances: a Viking cooktop and double oven, two Bosch dishwashers, a Liebherr 48-inch fridge, a Krauss stainless steel sink, and garburators installed in both kitchens. The main level also includes upgraded lighting and a modernized bathroom, finished in warm, neutral tones. Custom-built shelving adds both beauty and functionality. The home offers in-floor radiant heating throughout, powered by an energy-efficient ICF foundation. The upper level hosts four large bedrooms, a versatile loft/den, and three full bathrooms, including a private primary suite designed as a personal retreat. The professionally finished lower level, completed in 2019, offers an in-law suite with its own entrance. This flexible space includes a second kitchen, living area, bathroom, two bedrooms, private laundry, and separate access from the mudroom. The basement also features new flooring, trim, an additional sump pump, and a second electrical panel. Outdoor amenities include a hot tub, new exterior lighting, and professional landscaping. The backyards eastern exposure means you can enjoy beautiful sunrises right from your porch. With thoughtful upgrades, superior craftsmanship, and a private setting, 880 Wood Drive delivers a lifestyle of comfort and distinction. (id:60365)

