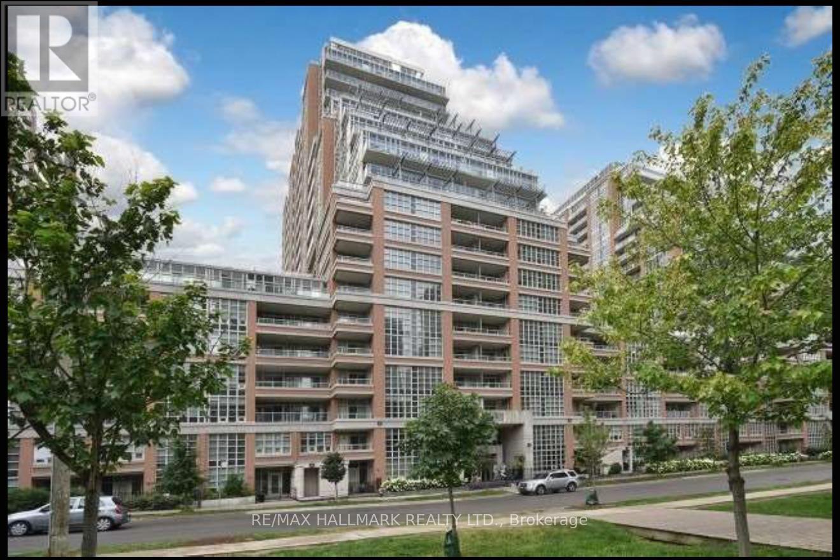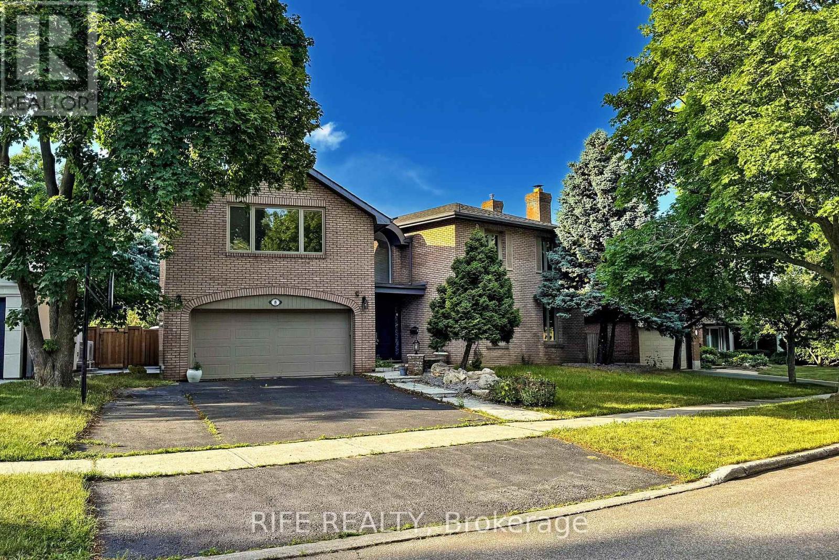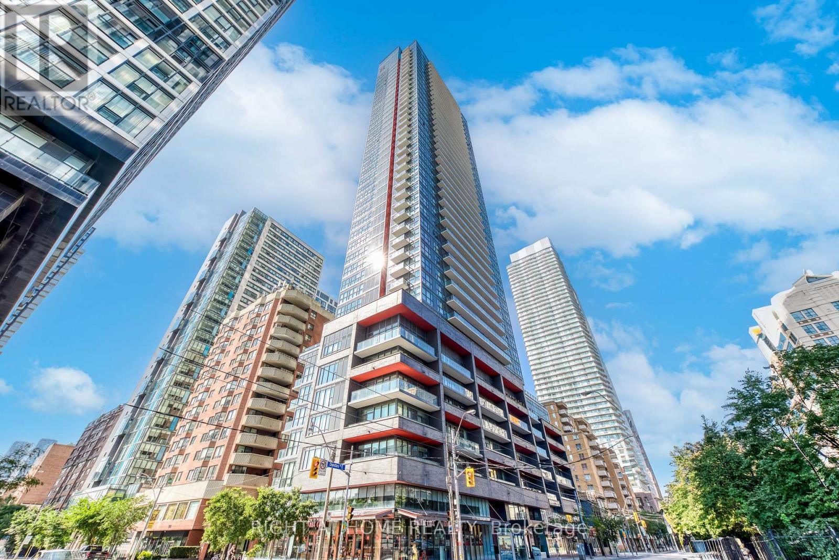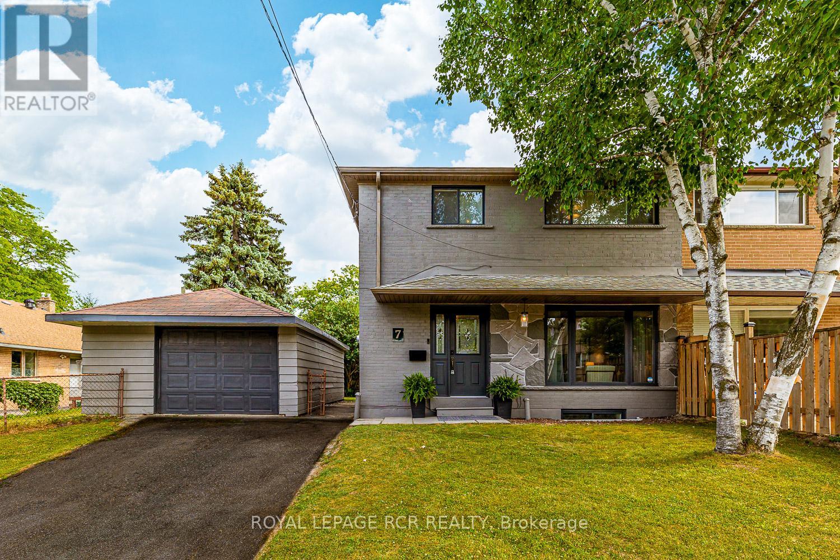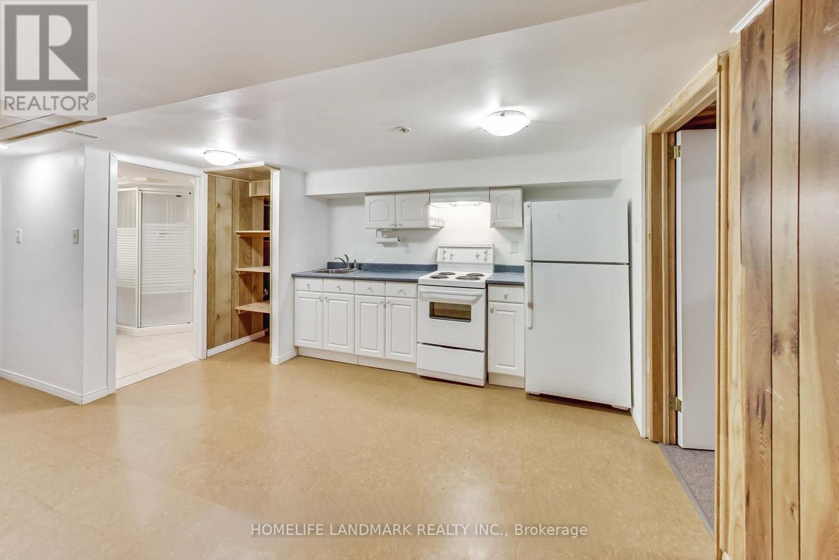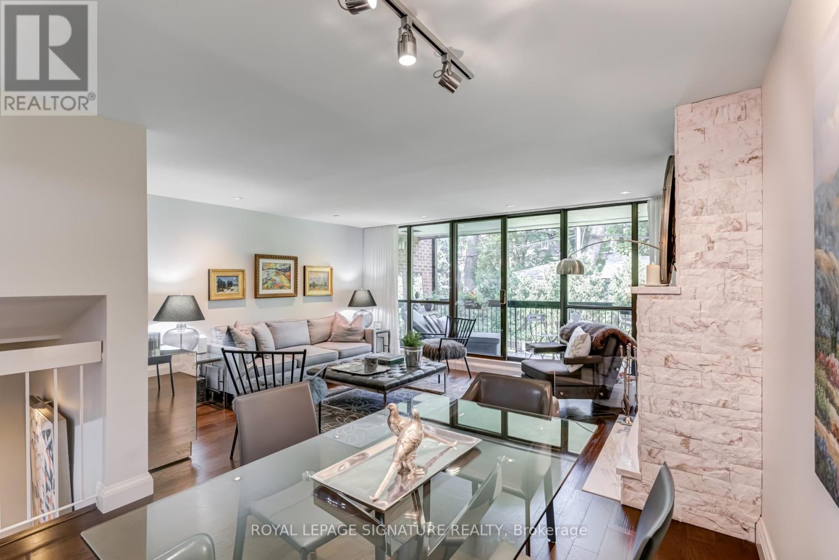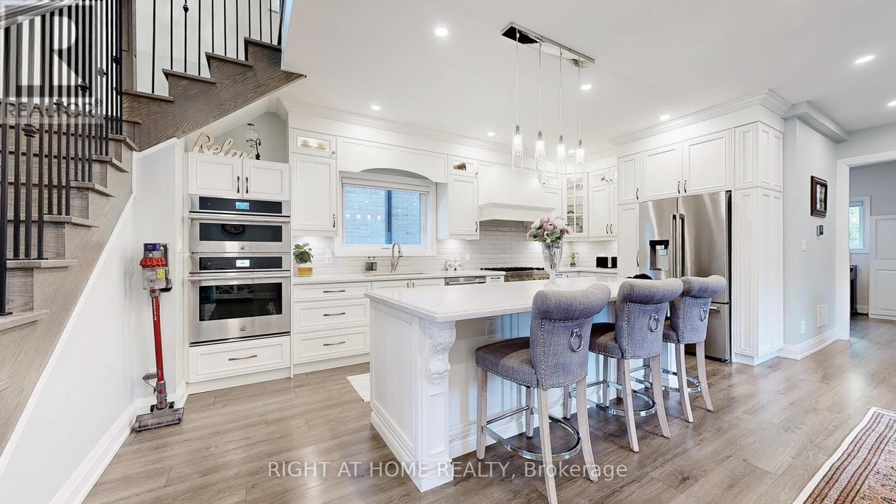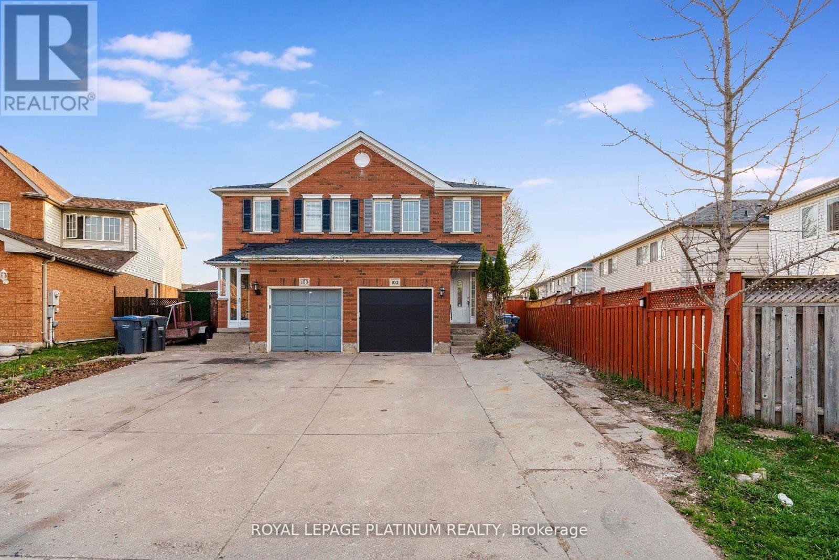4609 - 319 Jarvis Street
Toronto, Ontario
Welcome to PRIME Condo a luxury studio in the heart of downtown Toronto! Enjoy floor-to-ceiling windows, high ceilings, sleek laminate floors, and a modern kitchen with stainless steel appliances and quartz counters. Top-tier amenities include a Versace-furnished lobby, 24/7 concierge, gym, yoga studio, co-working space, games lounge, sundeck & more. Steps to TMU, George Brown, U of T, Eaton Centre, subway, and top dining, shopping & hospitals. Don't miss this incredible lease opportunity! (id:60365)
1712 - 11 Yorkville Avenue
Toronto, Ontario
11 Yorkville is a brand-new, 65-story landmark. Visionary real estate leaders teamed with Sweeny &Co, Studio TLA, GBCA Architects, and Cecconi Simone to create a global address for extraordinary living in renowned Yorkville. This sophisticated residence stands out for its prime location, luxurious establishments, and world-class amenities for the well-cultured and well-heeled residences. Suite 1712 showcases striking modern design and one of the most spacious floorplans overlooking the city's skyline. An ideal split layout boasts three bedrooms, two bathrooms, a tuck-in office space, and two walk-outs to a large terrace with southwest views. Included parking space (P-452) conveniently located near the elevator. Spectacular floor-to-ceiling windows provide breathtaking views and airy space with ample natural light. A comprehensive set of top-tier Miele Appliances. Two-level marble island with a built-in wine cellar. Spa-like main bath featuring elegant marble sink, lavish glass shower, upgraded matte black plumbing & hardware, and heated floor. Premium engineered wood floorings, stone countertops, lighted cabinetry, and window roller blinds throughout. The entire suite is curated in fine details & exceptional enhancements. Enjoy state-of-the-art amenities: 24-hour concierge, visitor parking, splendid lobby, infinity indoor/outdoor pool, rooftop Zen garden with BBQ, magnificent fitness with M/W spas, intimate piano lounge, dramatic party room, and Instagram-worthy signature Bordeaux luxuriate. Just across from Four Seasons Hotel, the area bursts high-end brands such as Hermes, Chanel, Louis Vuitton, Van Cleef, and Tiffany, along with Michelin fine dinings. Steps to ROM and galleries, TTC subway stations, University of Toronto, medical campuses, and Financial District. This is a place where the world's most discerning individuals gather to enjoy refined conveniences and luxury lifestyles.Working Permits And Study Permits Are Welcomed (id:60365)
1301 - 75 East Liberty Street
Toronto, Ontario
Welcome to 1301 - 75 East Liberty St!Spacious & bright 2+1 bedroom suite (almost 900 SQ.FT.) in the heart of Liberty Village with East exposure View. Functional layout with large den featuring a door - perfect for a home office or guest room. Modern kitchen with stainless steel appliances, granite/quartz countertops & breakfast bar. Floor-to-ceiling windows, 9 ft ceilings, open-concept living/dining, balcony with beautiful sunrise views. Includes 1 parking & 1 locker.Exceptional amenities: Indoor pool, fitness centre, steam room, sauna, rooftop terrace,bowling alley, golf simulator, media/games rooms, guest suites, 24-hr concierge & visitor parking. Prime location: TTC at doorstep, steps to King St. streetcar, GO Station, Exhibition Place, 24-hr Metro, LCBO, shops, cafes, restaurants, dog park & more. Easy access to Gardiner& Lakeshore. Live in one of Toronto's most vibrant and connected communities! Cats are welcome. (id:60365)
4506 - 501 Yonge Street
Toronto, Ontario
Luxury Living with Breathtaking Views. this functional unit features floor-to-ceiling windows, sleek laminate flooring, and a modern kitchen with granite counters, designer cabinetry, and stainless steel appliances. Private balcony to enjoy east-facing Views of Toronto's skyline and serene waterfront. Exceptional amenities including rooftop pool and terrace, Zen garden, fitness centre, yoga studio, pet spa, and hot/cold plunge pools. Nestled in Torontos vibrant core. Steps from subway stations, TTC, Queens Park, UofT, TMU, Eaton Centre, and restaurants. (id:60365)
8 Elliotwood Court
Toronto, Ontario
A truly exceptional opportunity! This beautifully renovated executive home sits on an impressive 79.7 ft wide lot in the heart of St. Andrew-Windfields, one of Torontos most prestigious and sought-after neighborhoods surrounded by multi-million dollar homes and top-ranking schools.The second floor features a rare 6-bedroom layout, ideal for large or multi-generational families. The luxurious primary suite spans almost half the floor and includes a 7-piece ensuite with heated floors, private sauna, cozy fireplace, and a balcony overlooking the pool. It connects to a spacious, sunlit office with panoramic views - a perfect work-from-home retreat. Recently renovated from top to bottom with premium finishes, this home features: 1, Brand new hardwood flooring throughout the main and second floors; 2, Gourmet kitchen with high-end appliances, pot filler, and stylish new range hood; 3, Bright, open-concept living spaces with oversized bow window and soaring foyer; 4, Four fireplaces, 3 walkouts to the beautifully landscaped backyard with pool and deep spa; 5, Long driveway with parking for 6 cars; 5, Two A/C units, newer roof, and upgraded lighting throughout!! Located in Torontos top-tier school district, including York Mills CI and elite private schools. Convenient access to TTC, Bayview Village, North York Hospital, highways, and more. (id:60365)
611 - 159 Dundas Street E
Toronto, Ontario
Welcome to this luxurious and modern 2-bedroom, 2-bathroom suite at Pace Condos by Great Gulf, ideally located in the heart of downtown Toronto at 159 Dundas Street East. This bright and functional unit features an open-concept layout with floor-to-ceiling windows, offering spectacular and unobstructed north-facing views of the city skyline. Both bedrooms provide access to a spacious private balcony, perfect for enjoying the vibrant urban atmosphere. The building offers top-tier amenities including a stunning outdoor swimming pool, fully equipped fitness center, sauna, yoga studio, stylish party room, and a beautifully landscaped BBQ terrace, ideal for entertaining or relaxing. Situated just steps from Toronto Metropolitan University (TMU), the Eaton Centre, St. Michaels Hospital, TTC transit, grocery stores, restaurants, and trendy cafes, this location offers unmatched convenience and connectivity. Whether you're a professional, student, or investor, this is downtown living at its finest. (id:60365)
7 Annapearl Court
Toronto, Ontario
The most affordable semi in prestigious Willowdale East! Welcome to 7 Annapearl Court a charming, turn-key gem tucked on a quiet street with an expansive lot size and detached garage! This stylish 3-bedroom, 2-bathroom semi-detached home blends comfort, thoughtful updates, and an unbeatable location. Step inside to a bright, open living and dining area featuring hardwood flooring and large windows that flood the space with natural light. At the heart of the home is a stunning, brand-new kitchen with stainless steel appliances, quartz countertops and backsplash, and sleek modern finishes perfect for both everyday living and entertaining. Upstairs, three generously sized bedrooms offer peaceful retreats, while the finished basement adds valuable living space with a cozy rec room, dedicated work-from-home zone, laundry room, and a stylish renovated 3-piece bath that is ideal for guests or growing families. Enjoy summer evenings in the private, fully fenced backyard, complete with a large wooden deck - your go-to spot for BBQs, playtime, or relaxing under the stars. A detached single-car garage adds bonus storage and functionality. Notable upgrades include custom interior doors with black hardware, updated bathrooms, furnace and AC (2012), shingles and fascia (2017), and a complete kitchen renovation with new appliances (2025). Just move in and enjoy! This property offers amazing value in a prime location! Walk to top-ranked schools (McKee PS & Earl Haig SS), Kenneth Park, McKee Soccer Fields, and the endless amenities of Yonge & Sheppard. Family-friendly, commuter-friendly, and lifestyle-friendly. Whether you're starting your next chapter or planting roots in a vibrant community, 7 Annapearl Court offers the full package of modern updates, convenience, and comfort. It feels like home the moment you step inside. Your Willowdale East lifestyle awaits. (id:60365)
Basment - 95 Poyntz Avenue
Toronto, Ontario
Prime Yonge & Sheppard Location 3 Mins Walk To 2 Subway Lines **Ideal Location, Steps To Yonge Street, Restaurants And Shopping Including Internet, Kitchen, Laundry, tenant pay 1/2 of total utilities (id:60365)
B2 - 142 Pears Avenue
Toronto, Ontario
Discover a rare opportunity to own a two-story townhouse-style condo on the serene, tree-lined Pears Avenue, in one of Yorkville's most sought-after boutique buildings. This fully renovated residence offers over 1,450 square feet of contemporary living space - sprawled over 2 floors, blending modern elegance with comfort. As you step inside, the open-concept main floor welcomes you with gleaming hardwood floors, a striking wood-burning marble fireplace, and expansive floor-to-ceiling windows that bathe the space in natural light. The well-appointed eat-in kitchen, featuring granite countertops and custom cabinetry, offers a perfect space for casual meals and culinary creativity. The lower garden level hosts the light-filled primary bedroom, a private retreat featuring an indulgent ensuite bathroom and an impressively large triple closet with sliding full-length mirrored doors, ideal for accommodating even the most extensive wardrobe. Custom adjustable wood closet organizers are featured throughout the home, ensuring every storage need is met with style and functionality. Adjacent to the primary suite is a versatile office/den/guest room, complete with custom cabinetry and a Murphy bed, offering flexibility for various living arrangements. Whether used as a cozy family room or an extension of the second bedroom, this space adapts to your needs. Outdoor living is equally impressive, with 350 square feet divided between a spacious garden terrace and an inviting second level balcony. Enjoy leisurely afternoons, al fresco dining, or entertaining guests in this private oasis, just steps away from the outdoor heated pool. Additional conveniences include ensuite laundry and a separate storage area, making this home as practical as it is luxurious. This one-of-a-kind Yorkville residence combines contemporary style with timeless elegance. Don't miss your chance to call this exceptional property your home, a true HAVEN in one of Toronto's most prestigious neighborhoods. (id:60365)
88 Glentworth Road
Toronto, Ontario
Your search ends here. This magnificent, with Guest-Suite on the main floor, and in-Law basement, fully rebuilt custom home shines like a diamond in one of the most prestigious, family-friendly communities. Thoughtfully redesigned and expanded, it retains only the original foundation while offering the comfort, efficiency, and style of a brand-new custom-built 2-storey home with approximately 3,500 sq ft of luxurious living space. Upgraded to the highest standards, this home features all-new plumbing, 200-amp electrical (ESA certified), HVAC and ductwork, enhanced insulation, drywall, subflooring, hardwood stairs, windows, doors, roofing, deck, and more. The reinforced foundation is wrapped in extra insulation for year-round comfort and energy efficiency. Inside, soaring 9-foot ceilings on both the main and second floors create an open, airy feel. The upper level boasts four spacious bedrooms and two full baths, including a private, luxurious primary suite. On the main floor, enjoy a beautifully appointed guest suite with a full ensuite ideal for in-laws, guests, or home office plus a stylish powder room. The custom-designed kitchen is a showstopper, with Quartz countertops, Jenn-Air stainless steel appliances, and built-in oven and microwave. Expansive windows flood the home with natural light. A second-floor laundry room and central vacuum system add convenience. The fully finished, retrofitted in-law basement offers a separate entrance, two bedrooms, two full bathrooms, and abundant natural light perfect for extended family or rental income. Two furnaces and two A/C units provide zoned climate control. The upgraded " main water line ensures excellent pressure. Ideally located near top-rated English and French Immersion schools, parks, transit, and amenities this is a rare opportunity to own a move-in ready luxury home in a highly coveted neighborhood. (id:60365)
102 Bunchberry Way
Brampton, Ontario
Beautiful corner semi-detached in A very family-friendly neighborhood. Close to trinity common -highway 410 and Brampton civic Hospital. Very practical layout. 3 bedrooms and 2 full washrooms on the upper level. With one en-suite washroom in the master. Master also has a walk-in closet . 2 other rooms are also good-sized. The living area is very cozy and well-maintained. With 2 big closets and a powder room. The backyard is well-maintained and has a good-sized deck. this semi has a finished basement with a full washroom and a kitchenette. Seller is providing a Legal basement permit, which can be made right away. (id:60365)
286 Royalpark Way
Vaughan, Ontario
Amazing spacious 4 Bedroom, 5 Bathroom Detached Home with 2 Car Garage in High Demand Area of Elder Mills, Woodbridge, Renovated and well-maintained 2690 sqft home features a Walk Up Finished Basement with a second Kitchen, ideal for an in-law suite or rental potential. The main floor features a large Living/Family Room with a 3 Sided Gas Fireplace that opens to the Updated Eat in Kitchen with large Breakfast Bar, Quartz Countertops, Modern White Cabinetry, Stainless-Steel Appliances and Walk Out to private fenced Backyard with large Concrete Patio with Gazebo for Entertaining, Separate Dining Room with Decorative Pillars, 2 Pc Bathroom and Main Floor Laundry Room with door access to 2 Car Garage. On second floor are 4 spacious bedrooms with Primary Bedroom with 4 Pc Ensuite and Walk In Closet and Second Bedroom with 4 Pc Ensuite Bathroom and Walk In Closet and Third and Fourth Bedrooms sharing a 4 Pc Bathroom plus the convenience of second floor Study Room, The fully finished Separate Entrance Basement has a second Kitchen with Stainless Steel Appliances, 3 Pc Bathroom, Second Laundry Set, Workout Area and a Large Rec Room, ideal for In Law Suite or Rental Income, 2021 Upgraded Kitchen, 2024 Upgraded Primary Bedroom 4 Pc Ensiute & some Bathrooms, Upgraded Black Windows, Upgraded Double Front Door, Upgraded interior doors/trim/baseboards, Painted Thru Out, Upgraded Garage Doors, Carpet Free, Large Updated Shed/Workshop, Driveway for 3 Cars, Two Car Garage, Covered front porch. Great Schools in area, Close to Shopping, Transit, All Amenities and Highways, Move in ready. A MUST SEE! (id:60365)



