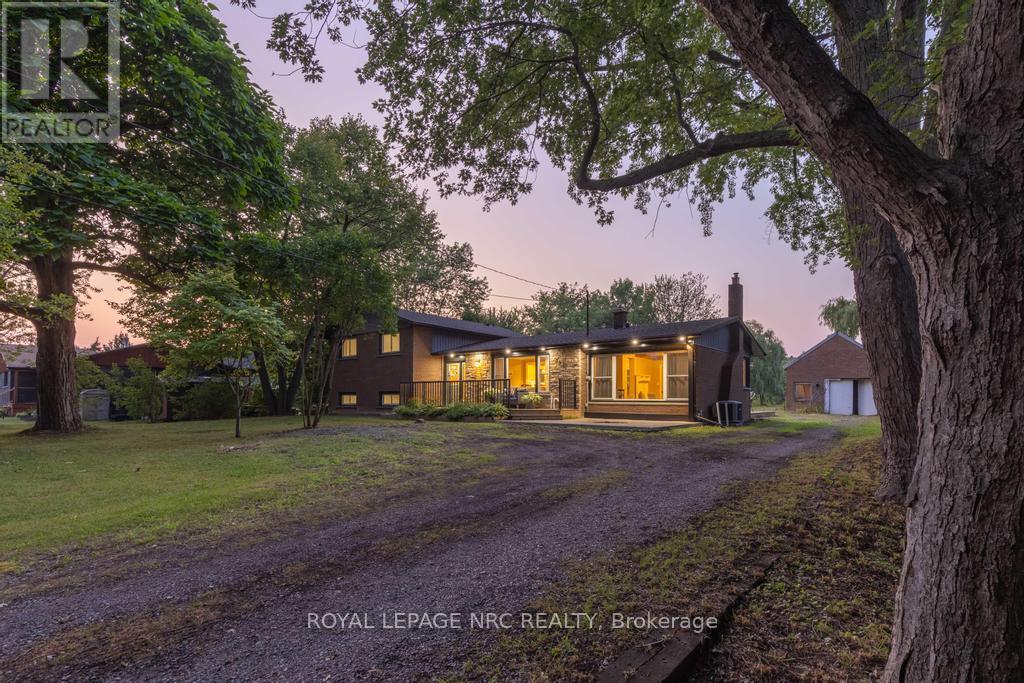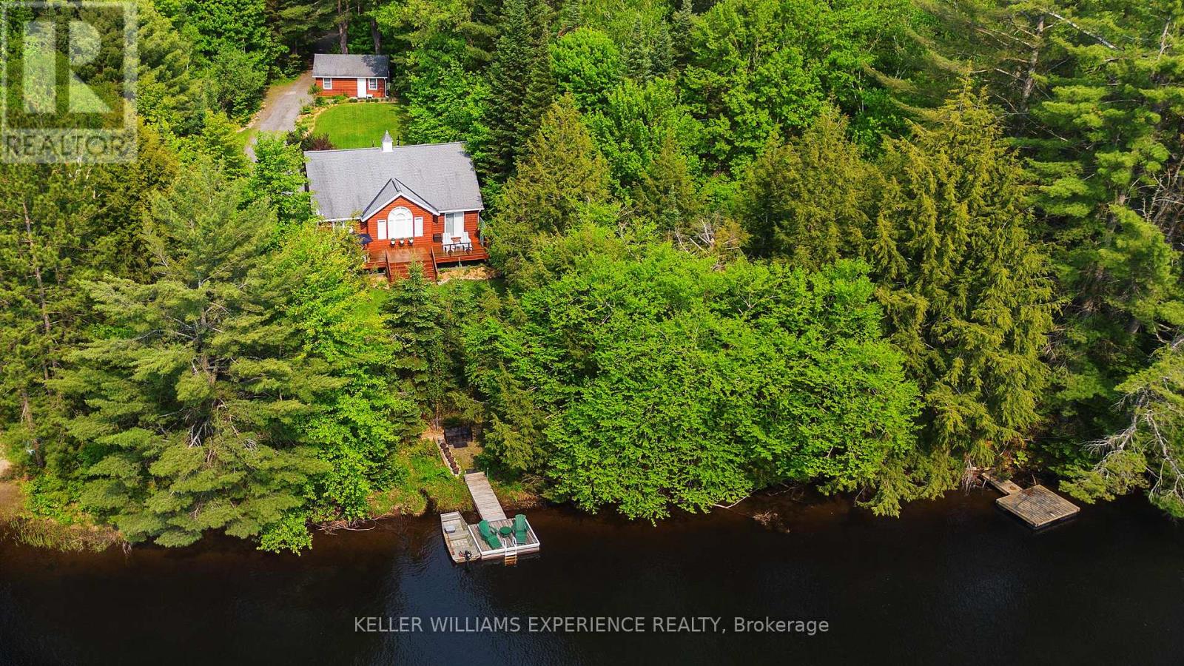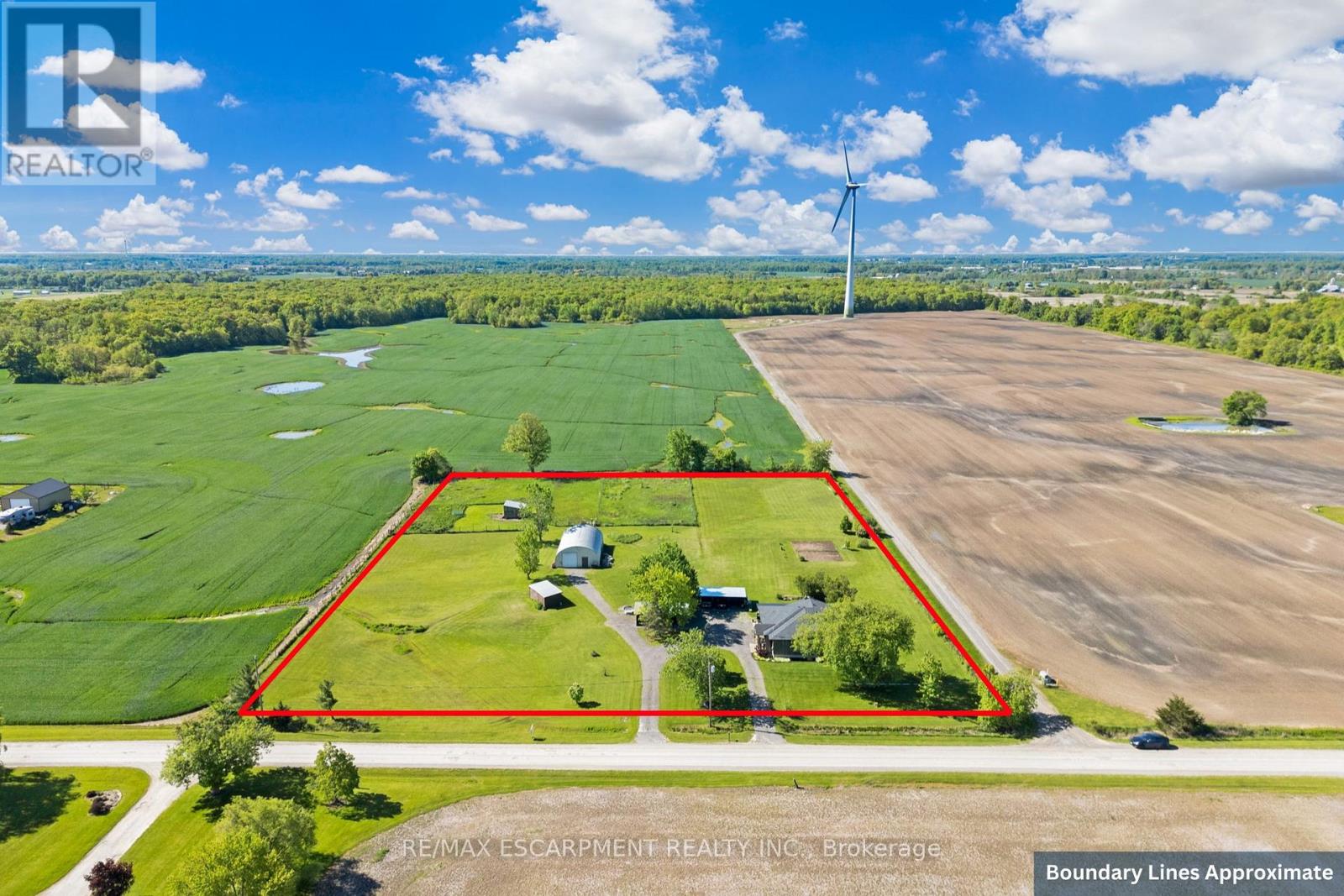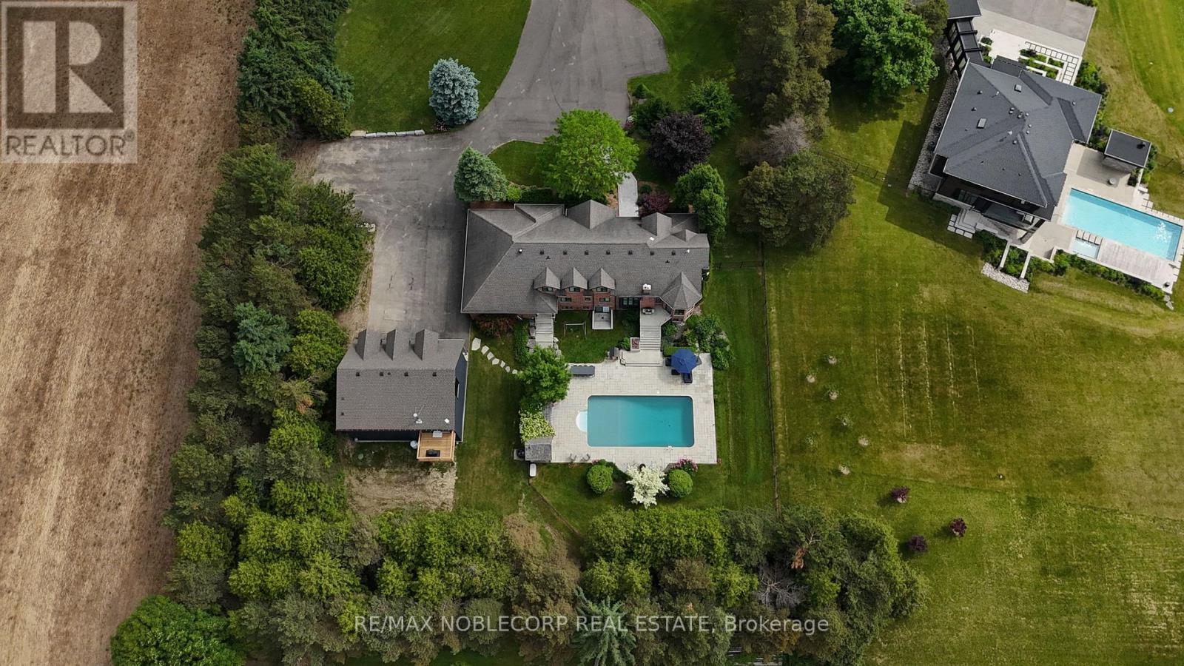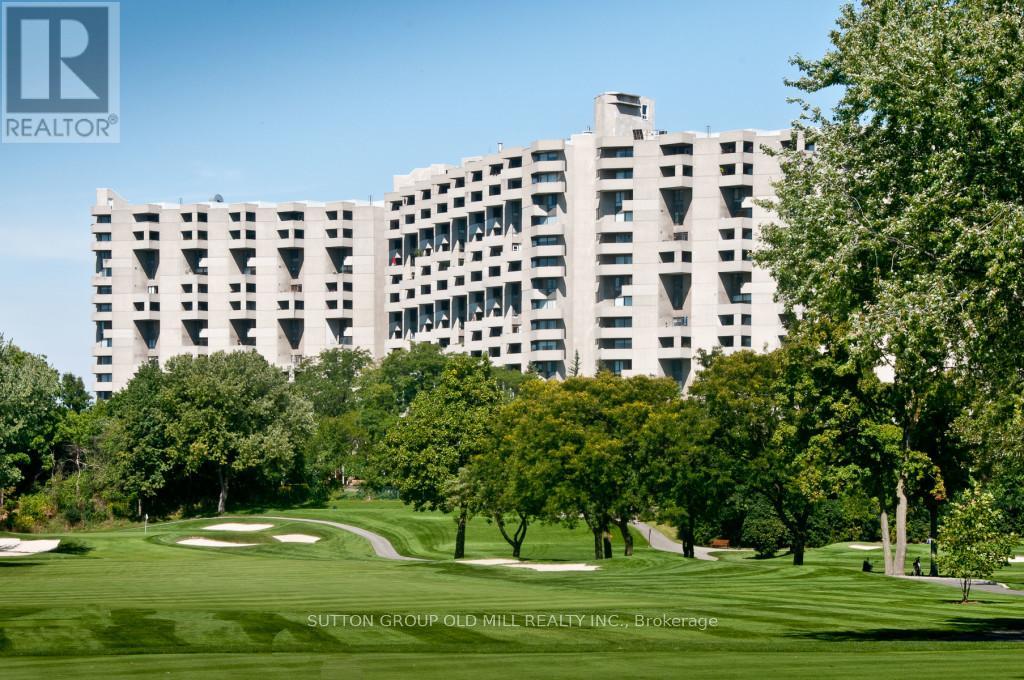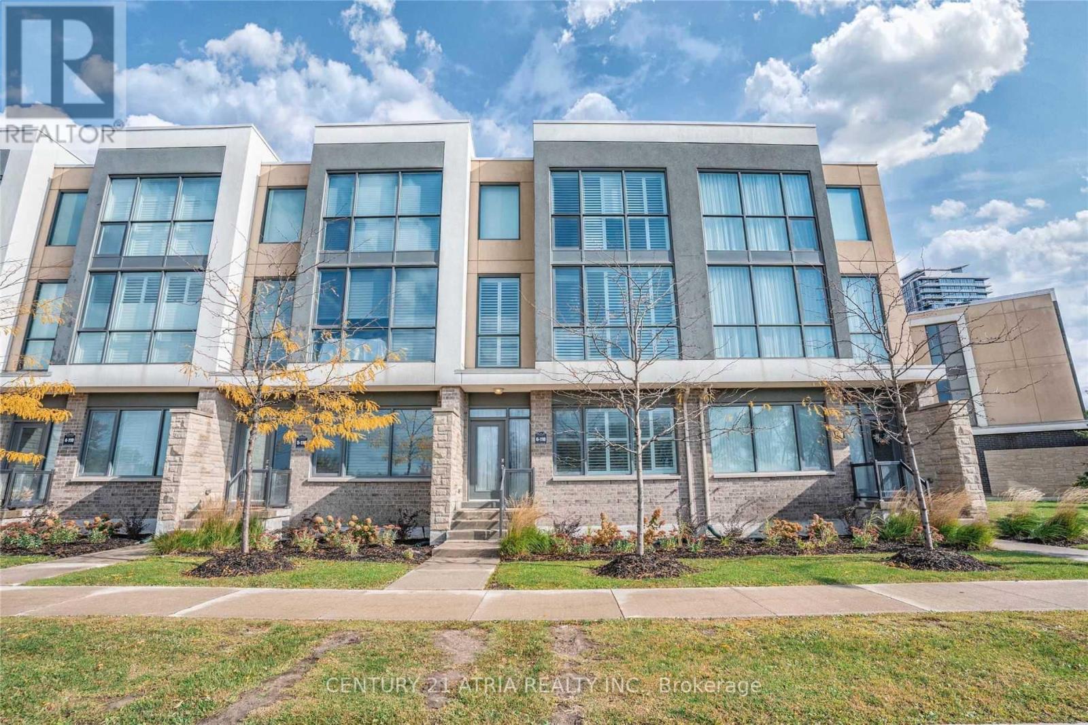2432 Port Robinson Road
Thorold, Ontario
Set back from the road and known affectionately as "The Willow Pond" house, this is a 1.2-acre haven that feels miles away but keeps you close to everything that matters. You'll feel the rhythm of life with wide open spaces, mature weeping willows, and a private pond that brings wildlife in the warmer months and skating adventures in the winter. The property stretches generously both front and back, offering quiet corners and open lawns to enjoy year-round. Whether you're relaxing on the front porch or gathered on the back deck, the outdoor lighting casts a warm, inviting glow long after the sun goes down. Step inside the home to a welcoming foyer and a thoughtfully designed side-split layout. The main floor flows from the living room, anchored by a large window, into a light-filled dining area with doors to the backyard. The kitchen overlooks the yard and features crisp white cabinetry, stainless steel appliances, and an island that invites conversation, meal prep, or quiet morning coffee. Just off the dining space is a beautiful sitting room with wood beams overhead, a fireplace, and a picture window that frames the outdoors like a painting. With its own exterior access, this room also works well as a mudroom without losing its charm. Upstairs, 3 bedrooms offer double closets and lovely natural light, while the refreshing 3-piece bath features a deep tub, double sinks, and a large vanity. On the lower level, there's a cozy rec room, a 4th bedroom, and another 3-piece bath with a glass shower. The basement offers great potential as a workshop or storage space, with existing shelving already in place and plenty of room to customize. 2432 Port Robinson Road is a home that inspires you to grow, gather together, and savour every season life has to offer. Updates: Fridge, Stove, Washer (2024), Windows, Plumbing, AC, Kitchen, Bathrooms, Decks, Water Supply/Waterline from Cistern (2022), Eaves & Fascia (2020-2021), Furnace (2012) (id:60365)
1065 Forrester Trail
Bracebridge, Ontario
This isn't just where you live, its how you live. Welcome to 1065 Forrester Trail, your peaceful year-round waterfront retreat in beautiful Bracebridge. Nestled on a quiet private road, this rare gem offers 120 feet of private shoreline on the Muskoka River and a landscaped 0.49-acre lot with mature trees and perennial gardens. The impeccably maintained 3-bedroom, 2-bathroom bungalow features 1,350 sqft of warm, inviting living space with vaulted ceilings, hardwood floors, a stone feature wall, and large windows that welcome natural light. Patio doors from both the dining room and primary bedroom open onto a 450 sqft riverside deck with glass railings and a dedicated propane BBQ hookup. A detached four-season 24' x 14' studio/workshop with propane furnace and AC is ideal for creative pursuits or remote work. Plus, a four-season 10' x 10' heated shed. Spacious, insulated and heated crawlspace offers clean, dry storage. Stay connected with high-speed fibre optic internet and full-property Wi-Fi. Upgrades (2020-2025) include a high-efficiency propane furnace, AC, Crystal Clear water filtration, modern septic system, new windows and patio doors plus refinished exterior and decks. Swim from your dock, kayak the river, or simply relax and soak in the natural surroundings. Road is maintained year-round ($400/year 2024-25), with optional driveway snow removal. This move-in-ready home comes partially furnished step into effortless riverside living. Whether full-time, part-time or investment - privacy, comfort and Muskoka charm await. (id:60365)
6724 Elcho Road
West Lincoln, Ontario
4.02 acres of rural paradise! This stunning property features a practically new home and exceptional outbuildings, offering the opportunity to own a turnkey acreage in West Lincoln. An impressive 50' x 29' insulated Quonset workshop comes equipped with a concrete floor, wood stove, car hoist and 70 amp electrical service. The home underwent a complete transformation in 2018 with majority of foundation, framing, electrical, plumbing, HVAC, interior and exterior finishing, and roofing updated. Main floor features include a spacious living space with soaring vaulted ceilings and a modern kitchen with white cabinetry and rich wood countertops. The dining room has garden door access to a covered 10 x 8 rear deck. 4 main floor bedrooms and a 5-piece bathroom complete the main level. A walk-up basement with a separate entrance offers potential for an in-law suite. The basement offers an additional bedroom, an expansive rec room and cold storage room. A modern 3-piece bathroom features a walk-in shower, oak vanity, penny tile flooring, and a decorative mirror. Additional outbuildings include: 29' x 16' garage/storage building with single car parking and wood storage area, an 11' x 23' storage building and an 18' x 30' carport with covered parking for three vehicles. This property offers the ideal setting to enjoy the peace and privacy of rural living. With over 4 acres of land, premium outbuildings, a garden and a fenced in chicken coop, the possibilities are endless. (id:60365)
5151 Falconcrest Drive
Burlington, Ontario
Nestled on a quiet, low-traffic street and set on a desirable pie-shaped lot backing onto a picturesque ravine, this renovated semi-detached home combines modern style with natural beauty. Just minutes from highly rated schools, parks, and trails with quick access to Appleby GO and the QEW/403it offers both comfort and convenience.Inside, an open-concept layout shines with pot lights, new windows, and hardwood flooring throughout completely carpet-free. The bright white kitchen with premium finishes and modern lighting flows seamlessly into the dining and living areas, making it perfect for both daily living and entertaining.Step outside to a spacious covered deck with skylights, overlooking the ravine and a fully fenced backyard that provides both privacy and a safe place for children or pets to play.Upstairs, generous bedrooms include a primary suite with an upgraded open closet featuring custom lighting, while the updated bathrooms reflect todays best designs. Major systems have been thoughtfully updated, including an upgraded HVAC system, ensuring year-round comfort and peace of mind.This home delivers it allmodern upgrades, elegant pot-lit interiors, a stunning white kitchen, a secure fenced yard, and a rare ravine pie-shaped lot in one of Burlingtons most desirable communities. (id:60365)
428 Samford Place
Oakville, Ontario
Stunning Renovated Home in a Prestigious Neighbourhood Surrounded by Multi-Million Dollar Properties.This beautifully updated residence features elegant crown moulding, modern pot lights, and a show-stopping kitchen with quartz countertops, stainless steel appliances, and ample storage. The stylish bathrooms include sleek glass-enclosed showers. Enjoy seamless indoor-outdoor living with a walkout from the kitchen/living area to a spacious deck and a private backyard oasis.The fully finished lower level offers a separate entrance, two bedrooms, and two bathrooms. Both the main and lower levels are freshly painted and completely carpet-free, offering a clean, modern feel throughout. (id:60365)
17088 Horseshoe Hill Road
Caledon, Ontario
Welcome to 17088 Horseshoe Hill Rd! This stunning functional turn-key bungaloft in the heart of Caledon, with over 500K in upgrades, offers breathtaking escarpment views! This exceptional property sits on 2.6 picturesque acres and features a sparkling inground pool, modern finishes throughout, 6 car heated detached garage, and a separate basement apartment perfect for extended family or rental income. A rare blend of luxury, comfort, and scenic beauty in an extremely desirable location. Come take a look at this incredible home!! Well and Cistern. (id:60365)
1609 - 260 Malta Avenue
Brampton, Ontario
Welcome To The Newly Completed DUO Condos Located Centrally Near Toronto Pearson Airport. This Stunning 16th Floor Corner Unit Features A Beautiful Wrap-Around Balcony With Breathtaking Views. The Suite Showcases Tastefully Selected Finishes Throughout The Kitchen, Living Room, Bedroom, Den, And Washroom. The Kitchen Boasts Brand-New Stainless-Steel Appliances That Perfectly Complement The Modern Dark Cabinetry, Creating A Striking, Elegant Contrast. The Flexible Den Can Be Used As A Home Office Or A Second Bedroom, Offering Versatile Living Options. The Unit Includes One Parking Spot And Ensuite Laundry For Maximum Convenience. Enjoy The Best Of Both Worlds Moments From The City Core Yet Nestled In A Quiet, Residential Neighbourhood. The Building Boasts Premium Amenities Including A Fully Equipped Fitness Centre, Co-Working Lounge, 24-Hour Concierge, Games Room, Private Event Lounge, Parcel Storage, And A Rooftop Terrace With Scenic Views. Top-Rated Schools Nearby Include Fletcher's Creek Senior Public School, St. Augustine Catholic Secondary School, And Sheridan College Davis Campus Ideal For Families And Students Alike. Shopping Options Are Plentiful With Real Canadian Superstore, Walmart Supercentre, Bramalea City Centre, Costco, And Shoppers World Brampton All Within Minutes. Places Of Worship Include Brampton Islamic Centre, Masjid Mubarak, Gurdwara Sikh Sangat, Nanaksar Gurdwara, St. Jerome's Roman Catholic Church, And Grace United Church Reflecting The Area's Rich Cultural And Religious Diversity. Quick Highway Access Includes Highway 410, Highway 407, And Highway 401, Allowing Easy Travel Across The GTA. Public Transit Is Readily Available Via Brampton Transit, Zum Rapid Buses, And Mount Pleasant GO Station. Experience Modern Living With Unmatched Convenience, Comfort, And Community. (id:60365)
1408 - 5 Michael Power Place
Toronto, Ontario
Move in condition freshly painted unit with new appliances, 2 full washrooms, large two bedroom unit, minutes to Kipling subway station, 24 hour security, gym, visitor parking, could be rented as furnished (id:60365)
40 - 2511 Boros Road
Burlington, Ontario
Stunning end unit townhome with low condo fees situated in Millcroft Golf community. This must-see listing epitomizes luxurious living in a prime location. Premium lot beautifully landscaped with irrigation system, enclosed backyard, featuring a patio, perennial gardens and a private side entrance which offers a tranquil space for relaxation and entertainment. Truly a serene backyard retreat. The sun filled main floor features a separate dining and a open-concept kitchen and great room, perfect for gatherings and everyday living. The kitchen is complete with granite countertops, stainless steel appliances and breakfast bar. Upstairs, youll find three generously sized bedrooms. The primary suite features a spa-like ensuite with a soaker tub. A home office, 4-piece bathroom, laundry room complete the upper level. Professionally finished lower level media room, wet bar, bathroom and plenty of storage. Prime location within minutes to top rated schools, shopping and easily accessible to QEW, 407, Ideal for commuters. (id:60365)
8 Pecan Drive
Brampton, Ontario
One Bedroom Private Basement Apartment With Separate Entrance and One Parking Spot In High Demand Castlemore Area. The home is in a quiet, respectful, prestigious and peaceful neighbourhood, perfect for those who prefer a calm and serene environment to balance their work-life lifestyle. Large Kitchen With New Stainless Steel Appliances- Fridge, Oven, Dishwasher, Microwave. Living Room Features Electric Fireplace. Ensuite Laundry, central vacuum, electric fireplace, security system. (id:60365)
G14 - 288 Mill Road
Toronto, Ontario
Discover a truly unique layout in this spacious 3-bedroom, 2.5-bathroom ground floor suite overlooking the lush west-facing gardens of The Masters and backing directly onto prestigious Markland Wood Golf & Country Club. Enjoy your own private terrace - perfect for relaxing or gardening. This thoughtfully designed suite offers rare features including an oversized two-level laundry and storage room with exceptional potential, and deep main floor closet ideal for luggage or seasonal items. A dedicated home office on the main level provides a quiet space for work or study. Or could be a pass thru to a Breakfast Bar; Large Pantry; or open to your renovator's impagination. The generous living room opens onto the terrace and gardens, while a formal dining room sits adjacent to the kitchen, perfect for entertaining. The spacious primary bedroom features a walk-in closet, a 4-piece ensuite, and walk-out access to a private balcony. Two additional bedrooms share a 4--piece bathroom. Set on 11 beautifully landscaped acres, The Masters offers residents access to walking paths, tranquil benches, and breathtaking views along the edge of the private golf course. Resort-style amentities include indoor and oudoor pools, tennis and pickleball courts, a gym, clubhouse and more. This pet-friendly community also permits BBQ's adding to the lifestyle appeal. The Masters is presently undergoing a complete Moderniztion which is has been funded. (id:60365)
6 - 110 Little Creek Road
Mississauga, Ontario
Welcome To Luxury Living. This Bright 3-Bedroom Executive Townhome With 3.5 Baths, Boasts 9 Ft Ceilings On The Ground & 2nd Floors With Hardwood Flooring. The 2nd and 3rd Floors Offer Floor-To-Ceiling Windows, Beautiful Views Of The Park From The Family Room and Primary Bedroom. The Ground Floor Offers A Large Living Room That Can Be Converted To 4th Bedroom, A 3-Pc With Shower, Laundry Room With Laundry Sink, Direct Access To The 2-Car Garage. The Kitchen Boasts Granite Counters, With Plenty Of Counter Space And Storage Cabinets, Stainless Steel Appliances, An Eat-In Breakfast Area, Walk-Out To A Large Serene Terrace Great For Entertaining and BBQ. The Primary Bedroom Features A 5-Pc Ensuite & A Large Walk-In Closet. The Marquee Club Offers An Outdoor Pool and Gym. Amazing Location, Walk To Shoppers Drug Mart, Starbucks, Within Minutes To A Plethora Of Amenities Include Square One Shopping Centre, Walmart, Whole Foods, Paramount Foods, Oceans Supermarket, T&T, Metro, Plenty Of Restaurants, Cafes, Schools, Parks. Quick Access To Highways403 & 401. (id:60365)

