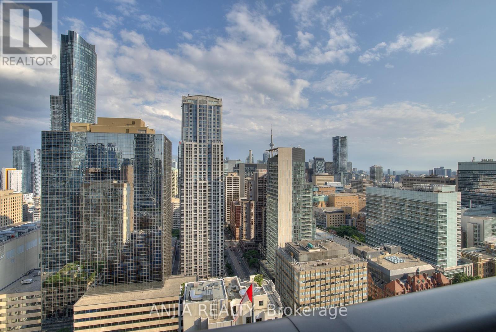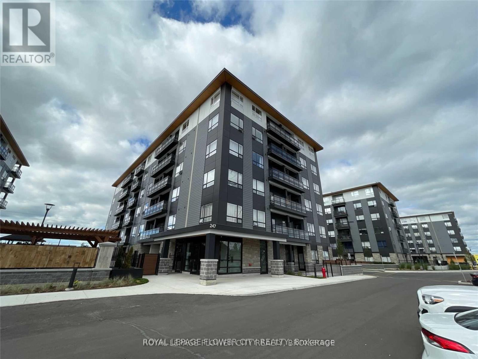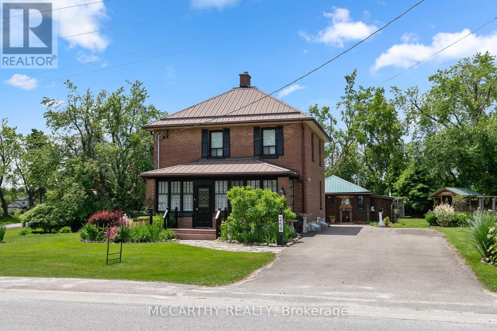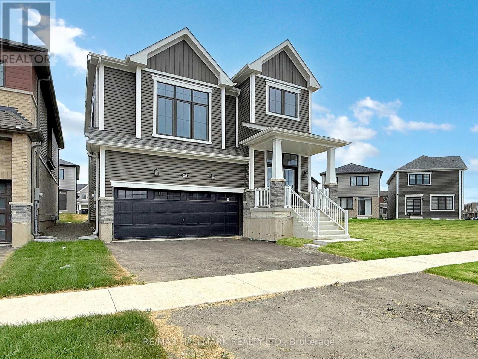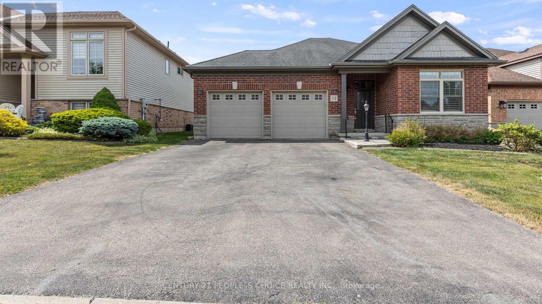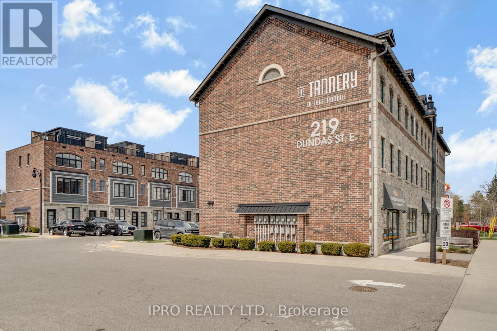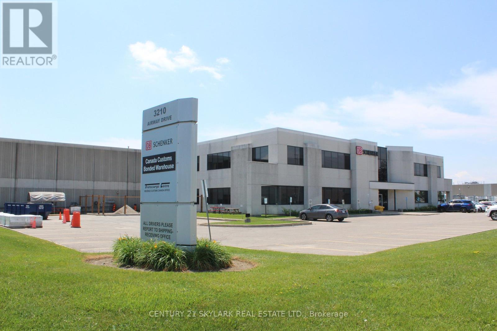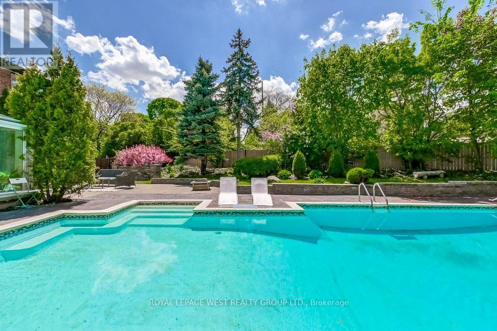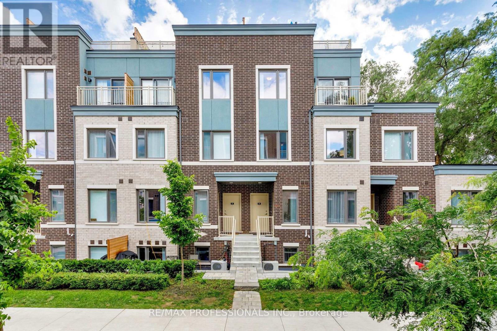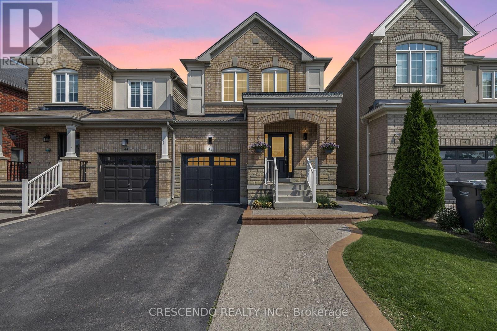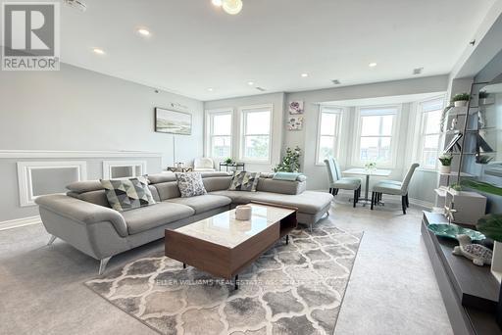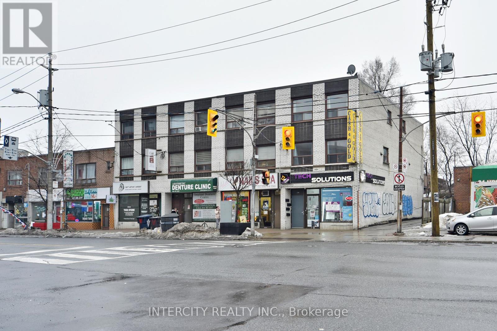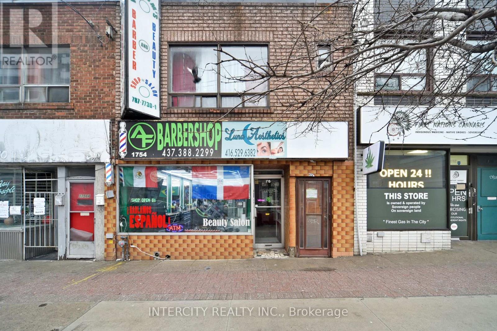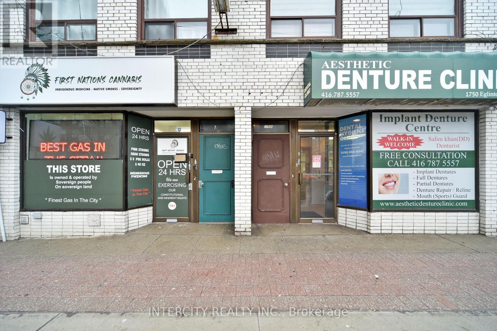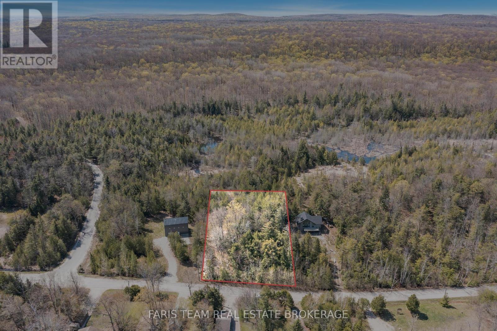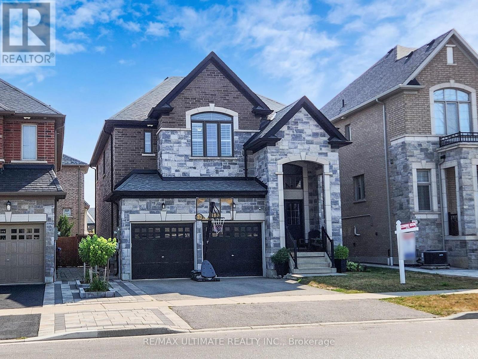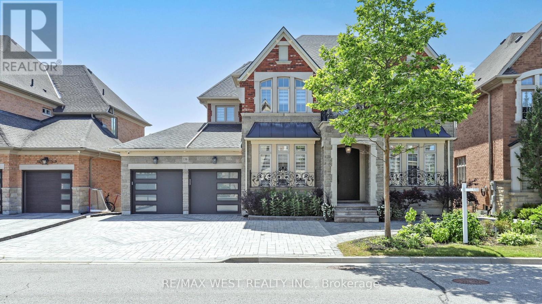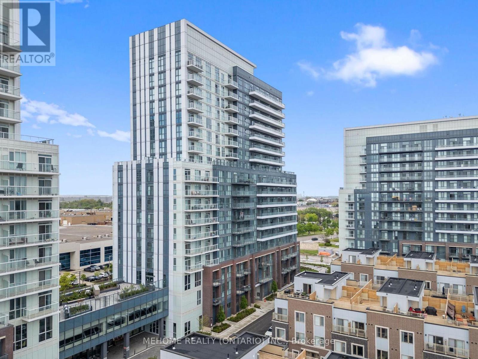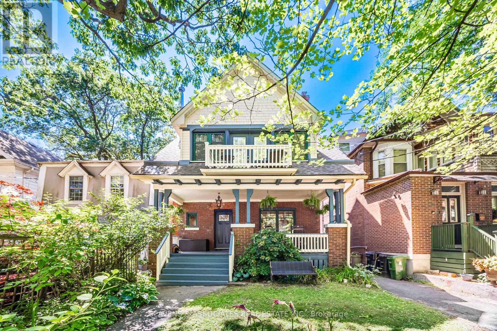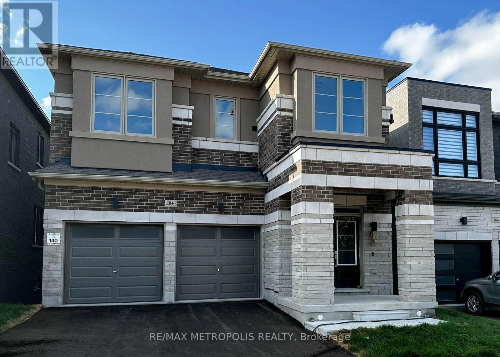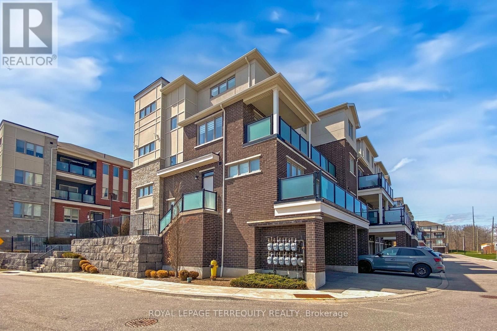710 - 955 Bay Street
Toronto, Ontario
Furnished One Bedroom Unit In The Britt Condos, The Heart Of Downtown Toronto! Easy Access To Wellesley Subway, U Of T, Ryerson, Five Hospitals, Shops And Financial Districts. Close To Restaurants, Supermarket And Eaton Centre (id:60365)
905 - 65 East Liberty Street
Toronto, Ontario
Fully Upgraded Bright And Spacious 2 Bedroom + Den, 2 Washroom, 896 Sq Ft Corner Unit In The Heart Of Liberty Village At King West Condos! Beautiful Unobstructed Views In Living Area With Floor To Ceiling Windows And L-Shaped Balcony Overlooking Lake Ontario, Exhibition Place And BMO Field. Large Primary Bedroom With Closet And Access To 2nd Walk Out Balcony. Den Perfect For Dining Table Or Additional Work Space. Lively Neighborhood With Close Proximity To Trinity Bellwood's, Fort York, Coronation Park and CNE. Walking distance to grocery stores, banks, restaurants and all daily necessities. (id:60365)
3104 - 38 Grenville Street
Toronto, Ontario
Amazing South Facing Lake And Panoramic City Views Of The Toronto Skyline. Minutes To Subways/Buses/Go. Walk To Shops, Restaurant, Entertainment District And Much More! Indoor Pool, Full Gym, 24Hr Concierge, Guest Suite, Party&Movie Rm. Well Suited For Medical And Faculty Professionals. (id:60365)
206 - 247 Northfield Drive E
Waterloo, Ontario
Welcome to Ro at Blackstone Condominiums. Only 2 years old, 1 Bed 1 Bath With North Exposure &A+ Tenant Only. Email All Offers To ravi@teamsohal.comAttach Sch B, Rental App, Tenant Insurance, Credit Report, Govt Id's, Job Letter, Recent Pay Stubs, 2 References Including Landlord. 1st & Last Month's Rent As A Deposit In Certified Chq. Open Balcony. Laminate Floor In Living Room And Kitchen And Cozy Carpet In Bedroom. Browns Social house On Door Step With On-Compound Shops. 4 Mins Drive To Conestoga Mall. Grey Silo Event Room, Bike Storage, & Outdoor Patio With BBQ And Firepit. Golf Club, just 5 5-minute drive. Great Amenities Including 24/7 Security, Fitness Center (id:60365)
260 Main Street
Melancthon, Ontario
Is gardening your Passion, check out this Village charmer. Large Lot with workshop and studio, plus Gazebo and play house. This charming detached Two-Storey brick home features an enclosed covered porch entry, 3 bedrooms, and 2 bathrooms. Main Floor has formal Living Room and Dining room and the Den or the family room is warmed by a wood stove. Quaint Large Kitchen over looks the expansive back yard and has s back entrance that provides access to the basement or workshop, which includes a craft room with laminate flooring, a laundry room, and ample dry storage. The water system features an owned water softener, UV, and reverse osmosis. Situated on a large 0.60-acre corner lot in a quiet, friendly neighborhood, On the top of the Hill in Pretty Hornings Mills. This location is ideal for the country lover who also likes village. Pretty Hornings Mills with the community centre, Park and rivers running through. The property boasts a steel roof, paved driveway, and beautiful gardens that flourish from May to October. In full bloom right now. A gazebo with a steel roof completes this picturesque setting. while the attic offers usable storage. Something for every member of the family. Book a showing to see the potential for your dream house in the Village at the top of the Hill. (id:60365)
2569 Bertie Road
Fort Erie, Ontario
26 plus acres with farm house with private entrance. Located on a seldom travelled town. Minutes from quaint ridgeway with its shops, restaurants, market and year round walking trail. Fort Erie and it's chain franchises are within a short drive.. The excellent layout provides an updated kitchen, large dining room, cozy family room. Much outside is available with fenced paddock, garage/workshop, horse barn etc.. The land itself looks to be high and dry and can provide a wonderful equestrian center with expansion or as is hobby farm for any size family to enjoy. A well priced farm ready to view. (id:60365)
40 Velvet Way
Thorold, Ontario
Modern Comfort on a Generous Lot in Rolling Meadows: This beautifully designed 4 bedrooms, 3 bathroom detached home offers the perfect blend of space, function, and style! The primary bedroom offers a 5 pc bathroom & walk in closet. Set on an exceptionally large lot, theres room to create your dream backyard whether thats a serene garden oasis or a refreshing pool for those hot summer days, Inside enjoy a layout tailored for modern living, with thoughtful upgrades including, Triple French Doors, gas line for your BBQ + gas line in the kitchen, 200-amp electrical service, 3 piece roughed in an expansive unfinished basement. THis home is ready for your design vision, be it a home gym, theatre, or guest suite. Perfectly situated near top schools including Ridley College and Brock University + just minutes to the natural beauty and world class attractions of Niagara Falls and Niagara-on-the-Lake. (id:60365)
23 - 6287 O'neil Street
Niagara Falls, Ontario
Bright and spacious 1-bedroom apartment with private balcony, located on an top floor of a well-maintained, character-filled building in north-end Niagara Falls. Freshly painted throughout and featuring a modern kitchen and bath finishes, and durable hard surface flooring. Enjoy your own outdoor space on the private balcony. Heat and water included; tenant pays hydro. Card-operated laundry onsite. Parking available for $25/month. Pet-friendly with restrictions. Smoke-free unit. Conveniently located close to public transit, shopping, and other amenities. Applicants must provide full credit report, proof of income, and completed rental application. Receive a $100 laundry card with successful application (id:60365)
11 Aaron Trail
Welland, Ontario
WORRY-FREE LIVING AWAITS! Embrace effortless living in this move-in ready 2+2 bedroom, 3 bathroom bungalow. Fresh paint & new laminate flooring throughout - simply unpack and enjoy! 1,320 sq.ft. main floor features gourmet eat-in kitchen, spacious living room with gas fireplace, 2bedrooms & 2 full bathrooms. 1,100 sq.ft. finished basement offers 2 guest bedrooms, full bathroom & second fireplace - perfect for visiting family! EFFORTLESS OUTDOOR ENJOYMENT: Remote-controlled retractable awning. Zero yard work or snow shoveling required Ample parking for 6 cars VIBRANT SOCIAL COMMUNITY CENTRE with a fee of $262/month. Daily friendships at community center, pool & jacuzzi Stay active with tennis courts & gym. Host gatherings in private party room Professional lawn care & snow removal included 24/7 security monitoring PRIME LOCATION: Minutes to USA border for shopping & travel Close to world-famous Niagara Falls Excellent shopping & dining nearby. Ample room for family visits. Single-level main floor living. Everything is maintained for you. Active social community within walking distance. No more home maintenance worries. New friendships & activities steps from your door. Stop worrying about home up keep and start living your best life! This vibrant community offers the perfect blend of independence and social connection. Your worry-free-living starts here! (id:60365)
46 - 219 Dundas Street E
Hamilton, Ontario
Major Price Reduction!!!! Don't pass this by any longer. You have been thinking about it, you're interested, take the time to get in and see what this unit has to offer. At 219 Dundas, unit 46 has what you are looking for! A ground level end unit that is sure to excite from the moment you step inside. Easy access, in the heart of Waterdown. This one plus one bedroom puts you right where the action is. A short walk to the shops and amenities of yesteryear that Waterdown has become known for while seamlessly blending into the youthful modern energy of a growing community. Unit 46 offers you the opportunity to experience the charm of its aesthetically pleasing architecture, while the interior has been finished for you. The rear yard offers you the chance to get outside while enjoying the convenience of a low maintenance lifestyle. Why not take a look and see if this unit is a fit for your lifestyle today. (id:60365)
1a - 127 Concession Street
Cambridge, Ontario
Discover your new home in the heart of East Galt, Cambridge! This bachelor unit, perfectly situated just off Main St., offers convenience and charm in one of the city's most sought-after neighborhoods. Enjoy easy access to downtown, the scenic Grand River, shopping centers, parks, and a variety of restaurants right at your doorstep. Two tandem parking spots available. $1625 + Hydro. (id:60365)
127 Fanshawe Drive
Brampton, Ontario
Charming and Spacious 3 Bedrooms, 1.5 Washrooms, 4 Parking Spots, Semi-detached house (Upper Level ONLY) available for lease. Hardwood floor throughout, NO Carpet in the house. Spacious kitchen with look-out Dining Area, Fully fenced, private backyard with patio area for entertaining. 3 Decent-sized Bedrooms. Walking distance to Somerset Drive Public School, Plaza with Grocery Stores, Bank, Dr. Clinic, and many more stores, Loafer Lake Park, Public library, Heart Lake Bus terminal, a Few mins drive from Hwy 410 & Trinity Commons Mall. Full Credit Report (NO Screenshots), Employment, Proof of funds, and references required. (id:60365)
1591 Leblanc Court
Milton, Ontario
Charming Freehold Townhouse For Sale In The Heart Of Milton. This Well-Maintained Freehold Townhouse Offers A Spacious And Functional Layout, Bright Living/Dining & Family Rooms With 2Bedrooms + 1 Den, Large Windows With Plenty Of Natural Lights And A Walk Out Balcony- A Perfect Spot To Enjoy Your Morning Coffee Or Unwind In The Evening. Upstairs, The Primary Bedroom Features A Walk-In Closet And Ensuite Access, While The Extra Bedroom Offers Flexibility To Suit Your Lifestyle. The Attached Garage With Inside Entry, Second-Floor Laundry, And Carpet-Free Main Living Areas Add To The Homes Comfort and convenience. Located On A Quiet, Family Friendly Street In Milton Ford Neighborhood, This Home Is minutes from Top Rated Schools, Beautiful Parks, Scenic Trails, Shopping And Major Highways-Everything You Need Is Right At Your Doorstep. (id:60365)
522 - 3091 Dufferin Street
Toronto, Ontario
Luxury Treviso 3 Building. Great Location. Bright And Spacious 1 Bedroom Unit With Open Concept Modern Kitchen. Amenities Include Gym, Library, Party Room, Media Room, Outdoor Pool, Sauna, Guest Suites, Lounge Area, 24 Hrs Concierge And Security, Mins To Subway And Yorkdale Mall, Steps to TTC, Shoppers Drug Mart , And Much More. (id:60365)
818 - 335 Wheat Boom Drive
Oakville, Ontario
Spacious 1 Bedroom + Den, 1 Bathroom Unit at Minto Oakvillage! UNIT FEATURES: Stainless Steel Refrigerator, Range, Dishwasher, Microwave and Hood, In-Suite Washer and Dryer, 9' Smooth Ceilings, Upgraded Laminate Flooring and Cabinetry, Granite Countertops, SmartONE Home System (Thermostat, Security, Digital Door Lock, Remote Visitor Management). BUILDING FEATURES: 1 Underground Parking Spot Included, Distinct Lobby with a Lounge and Study Area, Automated Parcel Storage, Gym with Weights, Cardio Equipment and Stretching Area, Rooftop Party Room with Outdoor Terrace and BBQ Area. CLOSE BY: Highways 403, 407 and 401, GO Transit, Walmart, Longo's, Starbucks, Oakville Trafalgar Memorial Hospital, Sheridan College, Multiple Restaurants and More! (id:60365)
1106 - 1485 Lakeshore Road E
Mississauga, Ontario
Bright, Beautiful & Move-In Ready Recently Updated and Priced to Sell! Step into nearly 1,000 sq ft of stylish, sun-filled living in the highly sought-after Lakewood by the Park. This spacious 1+1 unit has just been updated with brand-new flooring and fresh paint throughout, offering a crisp, modern feel and a layout that stands out from the rest. Enjoy unobstructed lake, skyline, and trail views from the 11th floor through oversized windows that flood the space with natural light. The versatile solarium is perfect for a home office or reading nook, while the generous den easily converts into a full second bedroom. You'll love the renovated spa-like primary bathroom, ample storage, and closet space. This unit includes 2 tandem underground parking spots and a locker, providing excellent value. Resort-style amenities include: Tennis & pickleball court, Rooftop gym, hot tub, sauna, Party room, billiards & ping pong, Outdoor BBQs and beautifully landscaped sitting areas. Well-managed and pet-friendly building with plenty of visitor parking. A dream location for commuters and nature lovers alike: walk to Long Branch GO, TTC, Marie Curtis Park/Dog Park/Beach/Volleyball courts, Toronto Golf Club & Lakeview Golf Course, lakefront & trails. Quick access to the QEW/427, minutes to the airport or downtown Toronto. This one checks all the boxes updated, move-in ready, with views, space, and unbeatable value. Dont miss your chance book your showing today! (id:60365)
3210 Airway Drive
Mississauga, Ontario
Outstanding logistics facility -attractive pre cast construction. Note: bldg can be expanded or extra land can be used for outside storage. Sacre lot. -excellent shipping: 20 docks & 4 drive in. Property can be used for a multitude of uses, with great location and accessibility. (id:60365)
720 - 6 Humberline Drive
Toronto, Ontario
Rarely offered south facing two bedroom plus den suite with a terrace! This spacious, bright corner unit enjoys sweeping views, and its open concept living and dining area flows into a beautifully appointed galley kitchen with a cozy breakfast nook. Both bedrooms overlook Humberwood Park, bathing the suite in natural light. Recent upgrades include laminate flooring throughout, fresh paint, and new stainless steel appliances. Alongside two full bathrooms, the generous den can easily serve as a third bedroom or home office. The primary bedroom features a walk-in closet and an ensuite with a double sink vanity, walk--in shower, and bathtub fitted with safety handles. The second bathroom also offers an updated vanity. Storage is excellent, with double closets in the hallway and a dedicated laundry room. The location is unbeatable just moments from a TTC bus stop and offering quick access to Highway 427 for effortless commuting. Onsite amenities rival a resort, including a pool, concierge, sauna, outdoor lounge and BBQ area, billiards room, exercise room, party room, security system, and more. (id:60365)
508 - 28 Ann Street
Mississauga, Ontario
Experience unparalleled urban living in WESTPORT Condos with this expansive unit, one of the largest in the building. From the moment you step inside, panoramic, floor-to-ceiling windows flood the open-concept kitchen and living space with natural light, showcasing breathtaking south-east views. Imagine starting your day with a vibrant sunrise or winding down to the glittering city lights. The contemporary kitchen is a chef's delight, featuring sleek built-in appliances and elegant quartz countertops. Both bedrooms offer comfort, with the spacious primary bedroom acting as a true retreat, complete with a luxurious ensuite bathroom boasting a walk-in shower and premium fixtures. Elevate your lifestyle with Westport's first-class amenities, including a concierge, fitness center, pet spa, rooftop terrace, and co-working hub. Perfectly situated in vibrant Port Credit, you're just steps from trendy cafes, gourmet restaurants, boutique shops, and scenic waterfront trails. Commuting is a breeze with the Port Credit GO Station moments away, offering quick access to downtown Toronto and beyond. (id:60365)
114 - 35 Watergarden Drive
Mississauga, Ontario
Beautiful and Spacious 1 Bedroom+ Den (769 Sq Ft including the patio) in the heart of Mississauga. Open Concept Living/ Dining area with walk out to the large Patio. Offering Premium Laminated floor throughout. A Modern Kitchen with Quartz Countertop, Designer Cabinetry, Backsplash and Stainless Steel Appliances. Easy Access to Highways and Public Transit. Rogers High Speed Internet included. (id:60365)
3744 Althorpe Circle
Mississauga, Ontario
Welcome to this bright and spacious detached home nestled in a family-friendly neighborhood in the highly desirable Lisgar area of Mississauga. This beautifully maintained property offers a smart layout with thoughtful upgrades ideal for families or professionals seeking comfort, convenience, and style. Property Highlights: --3 bedrooms, 3 bathrooms, --Separate living room overlooking the backyard--Separate formal dining room on the main level--Separate spacious in-between level family room perfect for entertaining or relaxing--Large kitchen featuring a gas stove, stainless steel appliances, custom backsplash, breakfast bar, and breakfast area with walk-out to a deck and backyard--Two elegant oak staircases with generous spacing between rooms--Primary bedroom with 4-piece ensuite, large windows and walk-in closet with built-in wardrobe cabinets offering ample storage space.--Bright and spacious 2nd & 3rd bedrooms with built-in closets and ample natural light. --Private (non-shared) laundry on the main floor.--Freshly painted throughout with hardwood and laminate flooring--Parking for 3 vehicles: 2 inside the double garage + 1 on the driveway --Direct access from the house to the double garage ::Location & Amenities::: Minutes to Lisgar GO Station, Highways 401 & 407--Walking distance to schools, parks, and trails---Close to big- box retail stores, local grocery stores, shopping plazas, restaurants, cafes, gas station and more. Additional Details:--Main & Second Floor only for Lease Basement Excluded. Tenant to handle lawn care, watering, and snow removal for their portion of the property (id:60365)
115 Brookside Avenue
Toronto, Ontario
This solid 2-bedroom home offers a prime opportunity to renovate, top up, or rebuild in a sought-after community. Whether you're an end user or investor, this is a fantastic chance to make your mark in a vibrant, well-established neighbourhood. The rear of the home was extended several years ago providing for a huge primary bedroom and a sitting room off the second bedroom. Steps to Summerhill Market and Loblaws. A short walk to Humbercrest P.S., Runnymede Collegiate, St. James, James Culnan Schools and Under 2 km from the Subway. (id:60365)
23 - 800 Constellation Drive
Mississauga, Ontario
Welcome to #23-800 Constellation Dran upgraded end-unit townhome offering over 2,200 sq ft of total living space in a quiet, well-managed complex near top-rated schools, shopping, and transit. With 3 spacious bedrooms, 3 bathrooms, and a bright, open layout, this home is ideal for families and professionals alike. Enjoy stylish, move-in-ready updates throughout including wide-plank engineered hardwood flooring, oak stairs with iron pickets, modern baseboards, and smooth ceilings. The spacious living/dining area features large windows and leads into a beautifully renovated kitchen with granite counters, stainless steel appliances, pantry wall, and a breakfast area with walk-out to the private backyard. Upstairs, the oversized primary suite includes a large walk-in closet and 4-pc ensuite. Two additional bedrooms are bright and well-sized, with access to a renovated 4-pc main bath. The finished basement offers a cozy rec room or office space, a bonus area for gym/playroom, and ample storage. Additional highlights include updated light fixtures, neutral designer tones, and a pet-friendly, low-traffic setting just minutes from Square One, Heartland, Hwy 403/401, and the future LRT. This home is part of a family-friendly enclave with low-maintenance fees covering landscaping, snow removal, and roof . Dont miss this rare opportunity for turn-key living in the heart of Mississauga! (id:60365)
41 Vancho Crescent
Toronto, Ontario
If You Value Lot Size, How about 10,506 SqFt On a Family Friendly Cul-De-Sac Shaped Street? If You Value Home Size, How About 3270 SqFt + 1465 SqFt in Basement? Enter the Grand Foyer with Views to the 2nd Floor, but Your Eyes Will Veer to the Right for a Peek of the POOL. Every Room Is Generous in Size and Thoughtfully Laid Out. The Solarium Is a Retreat to Congregate, Do Yoga; it's Bright and Cheerful Even On Cloudy Days. White Kitchen W/ Appliances replaced in 2023. Fireplace Insert and Built-ins In the Family Room Exude True Craftsmanship. The Formal Living Room Opens Up to the Dining Room For Easy Entertaining Providing a Second Walkout to the Backyard. Main Level Laundry/Washroom and Easy Garage Access Off Front Door. The 4 Bedrooms & 2 Washrooms Upstairs are Spacious and Encircle the Hallway. The Primary Bedroom Door Is Tucked Away from the Other Bedrooms. The Stylish Accent Wall Modernizes the Room. Spa Like Ensuite Bathroom Has Double Sinks, Tub & Shower and Adjoins the Walk In Closet. The High Basement Is An Entertainers Dream w/Wood Burning Fireplace, Bar Area, Media Room Space, Exercise Area, Pool Table, Sitting Area, Office Area & Storage Space. It Can Easily be Cornered Off for A 5th Bedroom. The 4th Washroom Has Been Recently Renovated with Double Shower. The Backyard Widens to 80 Ft at Mid Way that Includes an Unexpected Grassy Side Yard on the West Side of the Home Big Enough for a Trampoline. The POOL and Cabana at the Rear make a Statement. No Homes Look Onto the Pool, Giving You the Privacy You Desire. The Landscaped Gardens, Flower Beds, Provide that Special Factor. EXTRAS: New Roof Shingles 2023. Recent Upgrades Include: Pool Heater, Stonework & Patching, New Pool Cover, Landscaping, Sprinkler, Garage Door Opener, Painting. LOCATION: Walking distance to Highly Rated Richview Collegiate, TTC bus to Bloor St. HWY, Airport, St Georges Golf Course. One of Toronto's most Luxurious Neighbourhoods. (id:60365)
10 Ringway Road
Brampton, Ontario
Beautiful Detached 4-Bedroom Home for Rent Available Immediately. Located in a prime, family-friendly neighborhood, this spacious and well-maintained detached home offers approximately 2,100 sq. ft. of comfortable living space, ideal for a growing family. The home features a bright and functional layout with a family/living room, a separate dining area, and a den that's perfect for a home office or study. The generous kitchen includes a large breakfast area and opens to a fully fenced backyard, offering great space for outdoor enjoyment. Upstairs, you'll find four large bedrooms, including a primary suite, along with the convenience of second-floor laundry. The property includes two parking spaces one in the garage and one on the driveway. Please note, the basement is not included and is reserved for the owner's use. The tenant is responsible for 80% of the utilities. This is a must-see home in a fantastic location. Schedule your showing today! (id:60365)
98 - 20 William Jackson Way
Toronto, Ontario
2 Parking Spots! Carefree townhome living near the lake in this beautifully designed 2023 Menkes-built stacked townhome. Featuring open-concept living areas and three well-laid-out bedrooms, this home is ideal for families or professionals. Enjoy approximately 400 sq ft of private rooftop terrace spaceperfect for entertaining. Located in a thoughtfully planned community with landscaped grounds, a private parkette, heated underground parking with guest spaces, and locker rooms. This is the only unit in the community currently available with two parking spots. Commuting is easy with nearby TTC routes (Lakeshore streetcar, Express Kipling bus) and quick access to Mimico or Long Branch GO stations. Excellent school options just minutes away. (id:60365)
42 Napoleon Crescent
Brampton, Ontario
Welcome home to this inviting property that is designed to meet the needs of buyers seeking convenience, comfort, and value with pride of ownership. Complimented with a recently renovated main floor, featuring new kitchen, powder room, and pot lights throughout. Second floor features master with ensuite and walk-in closet, two large bedrooms, and washer/dryer. Conveniently located minutes away from schools, parks, shopping, and highways 7/50/407 and 427. (id:60365)
15 - 760 Lawrence Avenue W
Toronto, Ontario
This beautifully renovated open-concept townhouse has been updated from top to bottom with incredible attention to detail. Featuring two bedrooms and three bathrooms, this stylish home offers a brand-new kitchen with granite countertops, stainless steel appliances, and a functional island, pot lights on main level, new flooring, including brand new hardwood staircases throughout, and three fully renovated bathrooms. The main floor is filled with natural light, and has an exceptional open concept layout, making this unit perfect for entertaining. The spacious primary bedroom includes two large closets and a private ensuite bathroom, providing plenty of comfort and convenience. The outdoor living space is a true highlight, featuring a newly updated design with a gazebo, fresh flooring, and artificial grass, ideal for relaxing or hosting guests. With ensuite laundry and an underground parking space, this home has everything you need. Located in the heart of Toronto, you're just minutes from the subway, major highways, Yorkdale Mall, and all essential amenities. Don't miss out, book your showing today! (id:60365)
1750 Eglinton Avenue W
Toronto, Ontario
Investment Opportunity for Developer Builders Possible Redevelopment May Allow Up To 12 Times F.S.I. 1750 Eglington Ave W. Is A 3-Storey Mixed Use Building the Ground Floor Currently Leased to A Dentist Technician with A 2-Year Lease and Options. Demolition Clause in Place With 90 Days Notice to Vacate. There Are 1-2 Bedroom Apartments & 1-3 Bedroom with A Gross Annual Income Of $80,400. Property Being Sold As Is Where Is". Also, On MLS To Add to This Future Development 1752 And 1754 Eglinton Ave W. All Property Must Be Sold Together. (id:60365)
1754 Eglinton Avenue W
Toronto, Ontario
Investment Opportunity for Developed Builders Possible Re-Development May Allowed Up To 12 Times F.S.I. 1754 Eglinton Ave W. Is A 1-Storey, Mixed Us Building Ground Floor Currently Leased to Barber Shop & Barbers and Beauty Salon. 1-2 Bedroom Apartment, Main Floor 2-Year Lease with Options and A Demolition Clause in Place With 90 Days Notice to Vacate. The Annual Gross Income to Vacate. The Annual Gross Income $74,425. Property Being Sold "AS IS WHERE IS" Also on MLS To Add to This Future Development 1750-1752 Eglinton Ave W. Present all offers, Vendor motivated. (id:60365)
1752 Eglinton Avenue W
Toronto, Ontario
Investment Opportunity for Developer Builders, Possible Redevelopment May Allow Up To 12 Times F.S.I. 1752 Eglington Ave W. Is A 3-Storey Mixed Use Building the Ground Floor Currently Leased to A Cannabis Retailer with A 2-Year Lease and Options. Demolition Clause in Place With90 Days Notice to Vacate. There is 1-2 Bedroom,1-3 Bedroom & 1-1 Bedroom Apartments with A Gross Annual Income Of $88,000. Property Being Sold As Is Where Is". Also, On MLS To Add to This Future Development 1750 And 1752 Eglinton Ave W. All Property Must Be Sold Together. (id:60365)
Lt 33 Pl 1321
Tiny, Ontario
Top 5 Reasons You Will Love This Property: 1) Nestled against the breathtaking expanse of Awenda Park offers a direct connection to nature 2) Secluded retreat perfect for those seeking privacy and tranquility 3) Picturesque creek winds through the property, surrounded by mature trees that add to the natural beauty and peaceful atmosphere 4) Enjoy stunning views that evolve with every season 5) Set on over half an acre provides ample space to relax, explore, and reconnect with nature. Visit our website for more detailed information. (id:60365)
7935 Park Lane Crescent
Ramara, Ontario
STUNNING WASHAGO BUNGALOW WITH RARE RIVER ACCESS! Located at 7935 Park Lane Crescent just minutes from the centre of beautiful Washago, this meticulously updated family home offers the perfect blend of comfort and natural beauty. This move-in ready bungalow features 3 spacious bedrooms and 2 full bathrooms with additional finished basement space providing extra living area for recreation, office, or guest accommodation. Situated on a generous lot, this property includes a truly exceptional feature with nearby deeded access to both the Green River and Black River, offering endless opportunities for fishing, kayaking, swimming, and waterfront relaxation right at your doorstep. The home has been thoughtfully updated throughout, ensuring modern convenience while maintaining charm and character. Whether you're seeking a permanent family residence, cottage retreat, or investment property, this rare combination of updated home, large lot, and dual river access in the desirable Washago area creates an unparalleled lifestyle opportunity. The peaceful setting provides tranquil country living while remaining conveniently close to Washago's amenities and services. This is truly a must-see property that offers the best of both worlds with comfortable family living and recreational paradise. (id:60365)
1009 - 3 Rosewater Street
Richmond Hill, Ontario
Welcome to 3 Rosewater St, Unit 1009 a stunning 3 Bedroom corner suite in the prestigious Westwood Gardens Towers, ideally located in the heart of South Richvale, one of Richmond Hills most luxurious and sought-after communities. This bright and spacious 3-bedroom, 2-bathroom unit features breathtaking unobstructed south views, soaring 9-foot ceilings, and stylish laminate flooring throughout. Enjoy a smart, functional layout and access to exceptional building amenities. Situated at the prime Yonge & Highway 7 corridor, you are surrounded by upscale parks, top-rated schools, and just steps to public transit, Walmart, LCBO, and a wide selection of shops and restaurants. ~ State-of-the-art Fitness Centre, Yoga Studio, Indoor Basketball Court, Media Lounge with complimentary Wi-Fi, Catering Kitchen, Sauna, Stylish Party Room, Expansive Rooftop Terrace, EV Charging Stations, Dog Wash Area, and more thoughtfully designed features for modern living. (id:60365)
2029 Webster Boulevard
Innisfil, Ontario
Honey, stop the car! This stunning 4-bedroom, 4-bathroom detached home with over 2700sq ft of living space checks all the boxes!! Step inside through a grand double-door entrance into an impressive 18' high foyer. The main floor is designed for entertaining large family, featuring a show-stopping kitchen with seamless flow into the family room and open-concept living and dining areas. Walk out from the kitchen to a beautiful fully-fenced backyard with gate-access on both sides, interlocking stone patio and walkway on the side of the house, lounge space, play area, and room to garden. Enjoy the convenience of a main floor laundry with sink and direct access to the double car garage. Hardwood floors and California Shutters throughout. All bedrooms have bathroom access - two with private ensuites and two with a semi-ensuite. Need more space? The unfinished basement offers over 1,000 sq ft of endless potential such as kids play area, a gym, rec room, in-law suite or all of the above. Rough-ins for an added bathroom in place. Double car garage plus double driveway. The spacious garage includes a 220V/40AMP rough-in for future EV setup - a smart touch for modern living. Move-in ready and waiting for you! Minutes to the lake, shopping, schools, GO Station and so much more. (id:60365)
49 - 10909 Yonge Street
Richmond Hill, Ontario
Fully renovated Subway restaurant located in a busy and lively plaza - Upper Yonge Place. Major retailers - No Frills, Dollarama, Service Ontario Office and Imagine Cinemas in the plaza. Two condo buildings are coming up across the street. A lot of potential for future sales growth. Major fast food outlets are already in the plaza or nearby. Almost no chance of a new competitor in the future. Recently renovated store with repeat customers and low rent. Good-sized store with 19 seats, a large walk-in cooler and freezer and a private office. The last three years' average weekly sales are about $9,100. Easy operation, the right candidate can be guided to get qualified from the franchiser. Please do not speak to the employees or the owner. (id:60365)
#bsmnt - 20 Elizabeth Street S
Richmond Hill, Ontario
Bachelor Basement with Windows and Its Own Separate Entrance. Features include a Kitchen with Fridge and Stove, Freshly Painted with Cleaned Light Fixtures. Conveniently located within walking distance to Yonge and Major Mackenzie intersection.Ideal for a single person. (id:60365)
37 Port Royal Avenue
Vaughan, Ontario
This Newly Built Certified Secondary Suite In Basement Is Nestled In The Prestigious Kleinburg Neighborhood Of Vaughan. 2 Bedroom, 1Bathroom, Over 1073Sqft Thoughtfully Designed Living Space, Open Concept Kitchen With S/S Appliances, Quartz Countertops & Lots Of Cabinet. 9ft Ceilings, Pot Lights Throughout. Two Generously Sized Bedrooms W/Closets, A Full 4 Piece Bathroom, Window In Each Room Makes It Bright And Airy. Durable Vinyl Flooring In All Bedrooms/Living/Kitchen. In-Suite Laundry And Separate Entrance Add To The Convenience And Privacy Of This Home. Unit Is Built With City-Code-Compliant Soundproofing And Fire-rated Walls to Ensure Enhanced Privacy and Safety. Located Just Minutes From Public Transit, Grocery Stores, Schools, Parks, And Quick Access to Major Highways (427 & 407) and All Nearby Amenities. One Dedicated Parking Spot On The Driveway Included. Tenant Will Pay 30% of Utilities (Gas, Hydro & Water) (id:60365)
618 - 38 Simcoe Promenade
Markham, Ontario
Unit come w EV parking across elevator entrance!! Gallery Square LARGEST CORNER Unit 3 Bed, 2 Full Bath n 1 powder room. Featuring A Functional Open Concept Layout, The Large Den works Perfectly As A Home Office. The Kitchen Features Built-In Integrated Appliances, Quartz Counters, And An Amazing Breakfast Bar Perfect For Prepping Meals And Dining. A Spacious Primary Bedroom With 5-Piece Ensuite. This Suite Is Move-In Ready and Includes 1 Parking Space And 1 Locker. Experience The Convenience Of Residing In The Heart Of Downtown Markham, With Close Proximity To Cineplex, Whole Foods, Numerous Restaurants, And Top-Ranking Unionville Schools. Quick Access To Hwy 404 & 407, Unionville GO Station, Ymca, and supermarket CLOSEBY! (id:60365)
136 Hailsham Court
Vaughan, Ontario
Welcome to an extraordinary opportunity to own a breathtaking 6,000 sq. ft. executive residence, completely transformed in 2024 with over $1.2 million in premium renovations, epitomizing modern luxury living. Set on a wide and deep estate lot, this architectural masterpiece boasts 10' ceilings on the main floor and 9' on the second. Exquisite designer finishes include custom crown moulding, high-end porcelain tiles, engineered hardwood, new chandeliers, a stunning floating staircase with gold columns and glass railings, decorative ceilings, fresh premium paint, and elegant trim. The gourmet chefs kitchen offers quartz counters and backsplash, ceiling-height cabinetry with glass doors, under-cabinet LED lighting, professional appliances including a cooktop, built-in fridge, dishwasher, double oven, wine fridge, expansive island, custom pantry, and mudroom cabinetry. The main floor features a private office with French doors, a dramatic family room with a custom stone fireplace and sound system, a custom mudroom with quartz finishes, new washer and dryer, a grand entrance door, a chic powder room with Wall Mount toilet, a spacious breakfast area opening to a large loggia balcony. Upstairs are four luxurious bedrooms, each with elegant ensuite baths and custom walk-in closets. The primary suite dazzles with a lavish 7-piece bath featuring a freestanding tub, glass jet shower, dual vanities, smart toilet, built-in makeup desk, fireplace, sound system, coffered ceiling, and private balcony. The finished walk-out basement includes a home theatre, stylish bar with built-in TV, full kitchen with stainless steel appliances, additional living space, hot stone sauna, electric fireplace, and a 3-piece bath with smart toilet. Step out to a private resort-style yard with a heated saltwater pool with Hayward automation, 6-person hot tub, and a spacious entertainment area. Upgrades include new mechanical systems and premium zebra blinds throughout. (id:60365)
1021 - 38 Honeycrisp Crescent
Vaughan, Ontario
Welcome to this bright and large 680 sqft, unit with a beautifully finished 9' ceiling, 2 bedrooms, 2 full washrooms condo with 1 parking and 1 locker. Floor-to-Ceiling Windows. Open-concept kitchen and living/dining. Open Balcony. Primary bedroom with an ensuite bathroom. Great location! Easy access to 400 and 407. Walking distance to Vaughan Metro Subway, Ikea, Walmart, Costco, Cineplex, retail shops, restaurants, fitness centre and more. (id:60365)
86 Mill Street
Ajax, Ontario
Nestled on a rare 145 x 116 ft irregular lot, this cherished 5-bedroom family home is available for the first time in over three decades -an exceptional opportunity in a prime Ajax location. Upstairs, you'll find four spacious bedrooms and a well-appointed 4-piece bath. The main floor features a fifth bedroom currently used as a home office, offering flexibility for work-from-home needs or multi-generational living. The heart of the home is the updated kitchen with marble countertops and backsplash, under mount sink, a breakfast bar, and full stainless steel appliance package. The combined living and dining area is perfect for entertaining, with walkout access to a private backyard oasis. Enjoy summer days by the heated inground pool, unwind on the patio, deck or in the Gazebo surrounded by lush gardens and mature trees, or keep cozy and relax around the fire-pit. The fully finished basement offers incredible flexibility, with a kitchenette, full bathroom, and open-concept layout that's perfect as a teen retreat, guest suite, or potential in-law setup. Additional highlights include: The double car garage with built-in tool benches and a movable island, no sidewalk = more driveway parking, a fully fenced yard with the lot extending beyond the fence line for added privacy and located minutes from Hwy 401/407, Ajax GO Station, transit walking and biking trails, schools, parks, Pickering Village shops, and restaurants. This is a one-of-a-kind property with space, charm, and limitless potential. Don't miss your chance to call it home. (id:60365)
104 Silver Birch Avenue
Toronto, Ontario
This lovingly renovated 4+1 bedroom family home, perfectly situated on a tree-lined street, is the best of Beach living. Almost 3300 sf of bright, open living space is both functional and charming, with an additional 413 sf converted detached garage to enjoy as a home theatre, office and ample storage room. The warm, open concept main floor allows for seamless entertaining, which is sure to continue on the coveted front porch. Modern kitchen with a breakfast bar, stone countertops, and an open layout that extends to the dining room, featuring built-in window seating. Fabulous 3rd-floor retreat with a 4-piece ensuite, walk-in closet, skylights, electric fireplace and a serene sitting area. The 2nd-floor primary bedroom features a 3-piece ensuite, a walk-in closet, and a balcony. The 2nd bedroom with separate tandem study is ideal for working from home. Finished lower level with recreation room, bedroom, 3-piece bathroom, electric fireplace and heated ceramic tile flooring. Steps to the lake, parks, TTC, Queen Street shops, cafes, grocery store and restaurants. (id:60365)
Upper - 1846 Narcissus Gardens
Pickering, Ontario
Brand new, luxury 2-story detached house With Upgrades for lease in a quiet neighbourhood. This house is on a secluded road with other larger houses and has 2 car parking spaces inside. The never-lived-in house has 9-foot ceilings on both floors, brand new fixtures and modern baths. The kitchen comes with large cabinets, new stainless-steel appliances. The in-suite laundry has a white washer and dryer. The 2nd floor boasts 4 massive bedrooms with many windows and an additional office space. The house is minutes from Hwy 407 and close to Grocery store, Gym, Greenwood conservation area, Golf courses and more! (id:60365)
31 Scarden Avenue
Toronto, Ontario
Welcome to this beautifully maintained home, offering a bright and airy open-concept layout that's ideal for both everyday living and entertaining. The main floor showcases a spacious living and dining area with gleaming hardwood floors and large windows, flooding the space with natural light. At the front of the home, the kitchen features ample cabinetry, generous counter space, and oversized windows that create a warm and welcoming atmosphere. you will find three generously sized bedrooms, all with hardwood floors, and a stylish, renovated 3-piece bathroom completing the main level. The lower level, accessible through a separate side entrance, offers exceptional flexibility. Bright above-grade windows highlight the expansive layout, which includes a cozy gas fireplace, a large multipurpose room, a second living rea, an eat-in kitchen, and a full 4 piece bathroom. Whether you are considering multigenerational living or a potential income-generation rental suite, this space is ready to accommodate your needs. Step outside to enjoy a private backyard retreat with patio space, perfect for summer lounging or weekend gatherings. With easy access to local transit and all the amenities of city living close by, this home blends comfort, style, and opportunity. Roof Replaces 2024. New AC & Furnace 2020. Wiring has been updated to Copper. (id:60365)
574 B Pharmacy Ave Avenue
Toronto, Ontario
Welcome to this unique walkout studio rental, located in a beautiful, well-connected neighbourhood. Experience the serenity of the suburbs all while you're steps away from a bus stop and just a 5 minute drive away to Victoria Park station on Line 2 of the TTC.This neighbourhood features some family-friendly eateries, a park less than a five minute walk away and a short bus ride away from the desirable Danforth street that features a plethora of multicultural restaurants!This open concept studio unit is only two years old and is not to be missed - with its 10 feet high ceilings, quartz countertops, equipped with modern appliances such as a double-door fridge, dishwasher, microwave, laundry in-unit, hardwood flooring and abundance of natural light filtering in through the west-facing windows overlooking the backyard. Designed for efficiency, this unit is your oasis on the east end if you value the privacy of the suburbs with a convenient transit downtown! New Immigrants are welcome - with appropriate documentation. (id:60365)
608 - 1148 Dragonfly Avenue
Pickering, Ontario
Upgraded Urban Condo Town-Home By Mattamy in the highly desirable Seaton Community! 1715 Sqft Bright and airy with 9-foot ceilings throughout the main floor. Large Windows for tons Of Natural Light. Open Concept Kitchen with Centre Island, Granite Counters with Stainless Steel Appliances, Upgraded Kitchen Cabinets. Laminate flooring throughout the house, Oak Stairs, Step outside to two Huge covered Terraces, perfect for summer BBQs. Direct Access To Garage and Private Driveway. Close to schools, shopping, restaurants, grocery stores, Seaton hiking trail, golf course, highways 401/407, Pickering GO, Pickering Town Centre. The family room can be converted to 3rd bedroom. Ideal for a young couple, don't miss this fantastic opportunity! it's a perfect blend of comfort and style. (id:60365)
604 - 25 Stafford Street
Toronto, Ontario
Welcome to 25 Stafford Street a stylish one-bedroom residence in an exclusive 110-unit boutique building located in the heart of King West. This thoughtfully designed suite features real hardwood flooring throughout, sleek Caesarstone quartz countertops, stainless steel kitchen appliances with a gas cooktop, and a contemporary back-painted glass tile backsplash. The spa-inspired bathroom is finished with oversized 12" x 4" porcelain tiles and a modern deep soaker tub. Enjoy direct access to the adjacent dog park and King Street streetcar. Just steps to Trinity Bellwoods Park, top-rated restaurants, trendy cafés, and all the vibrant amenities that make King West one of Toronto's most sought-after neighbourhoods. (id:60365)



