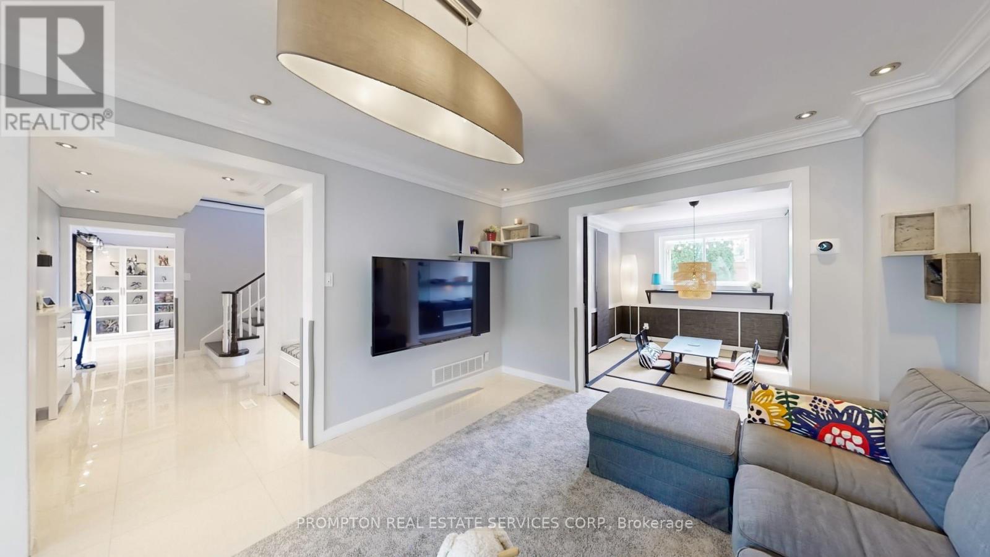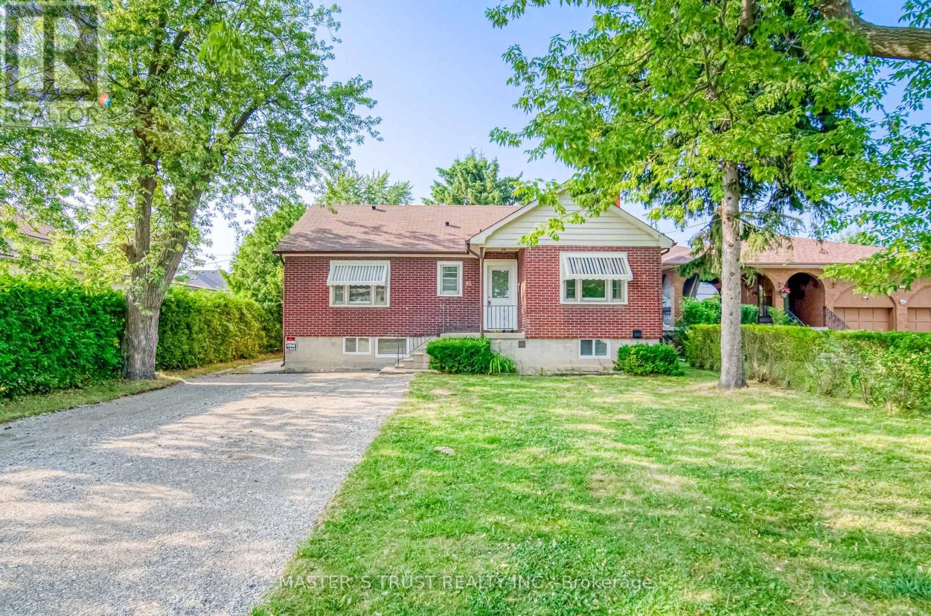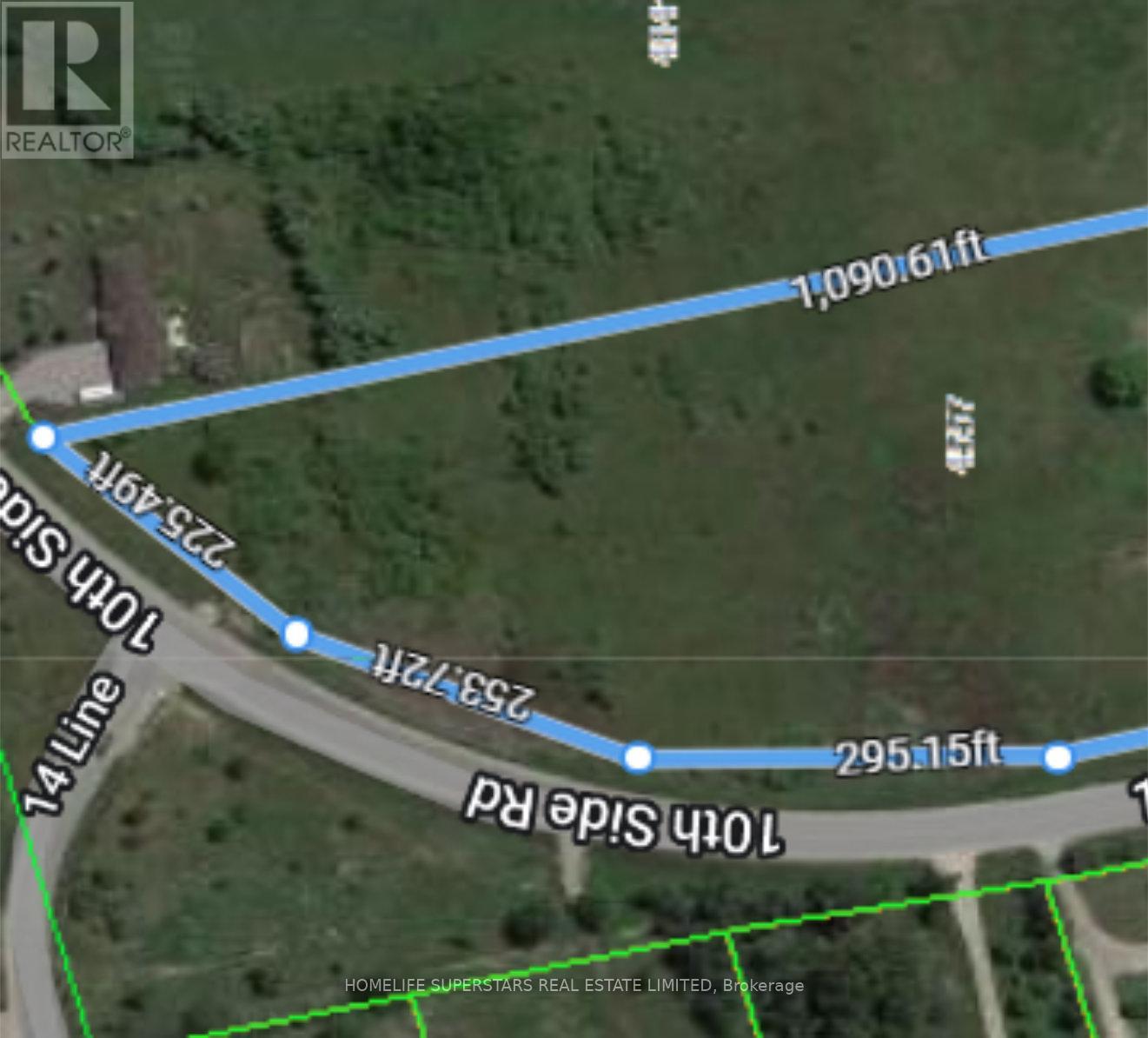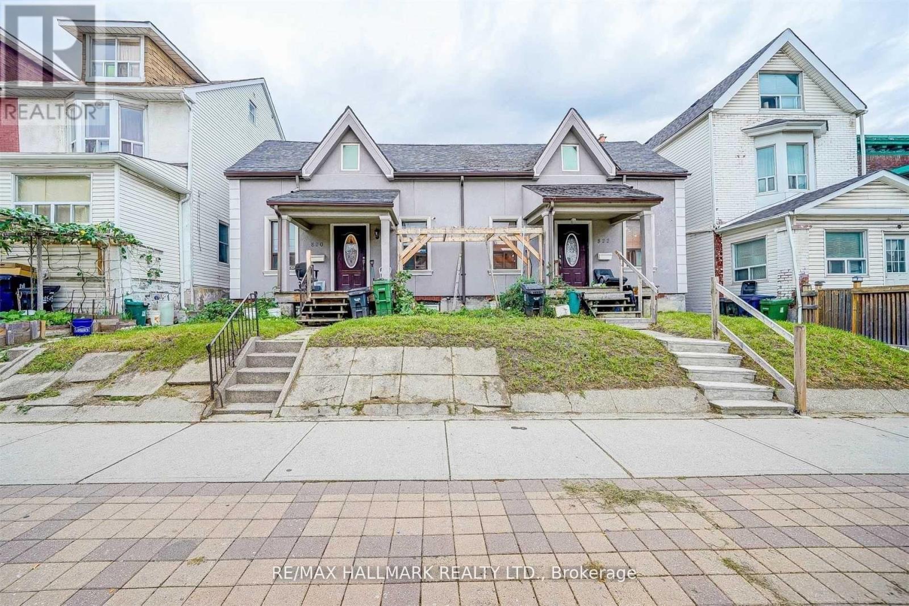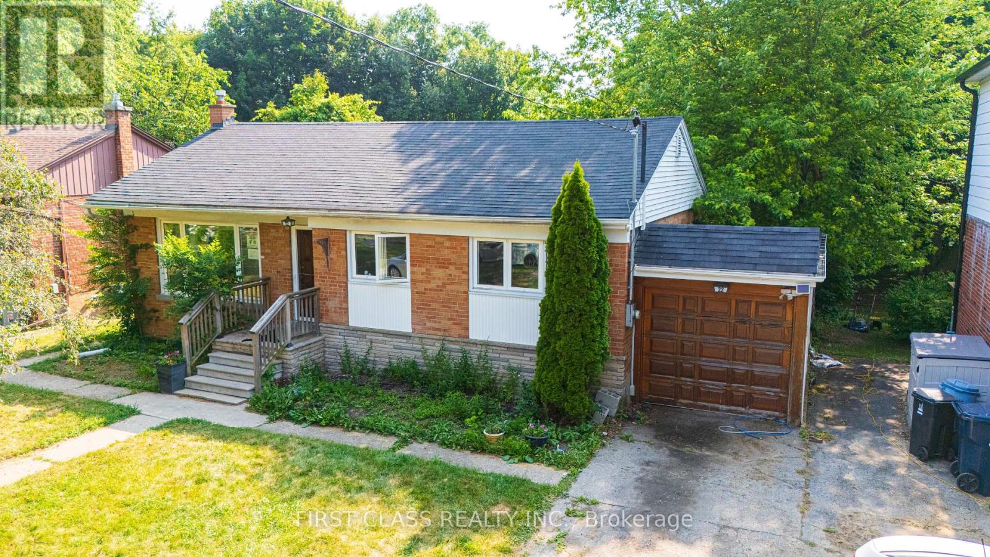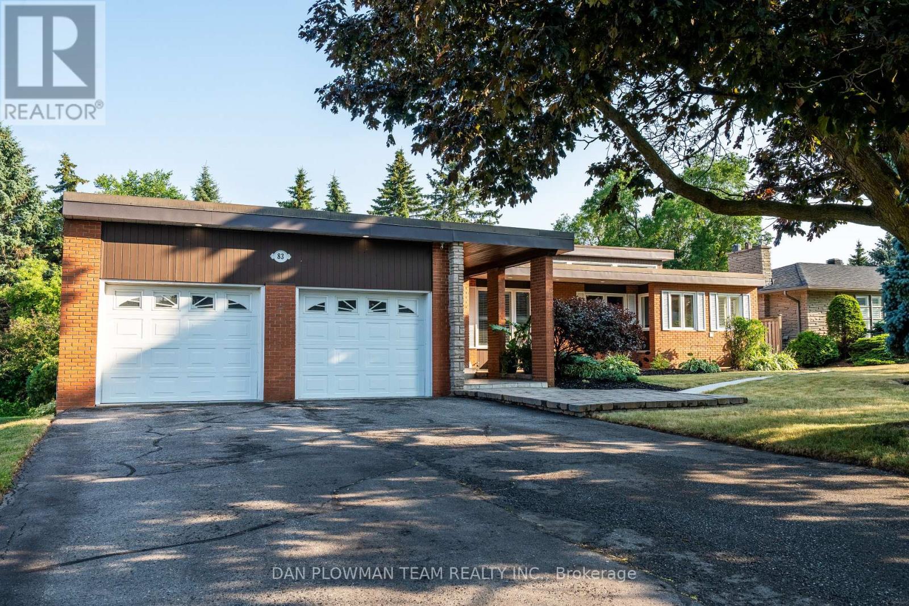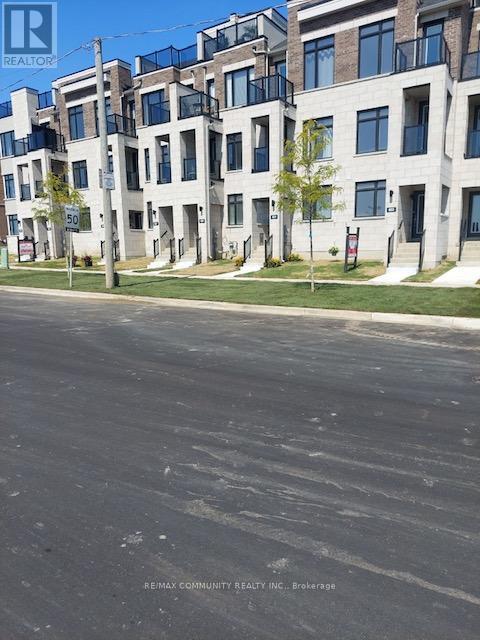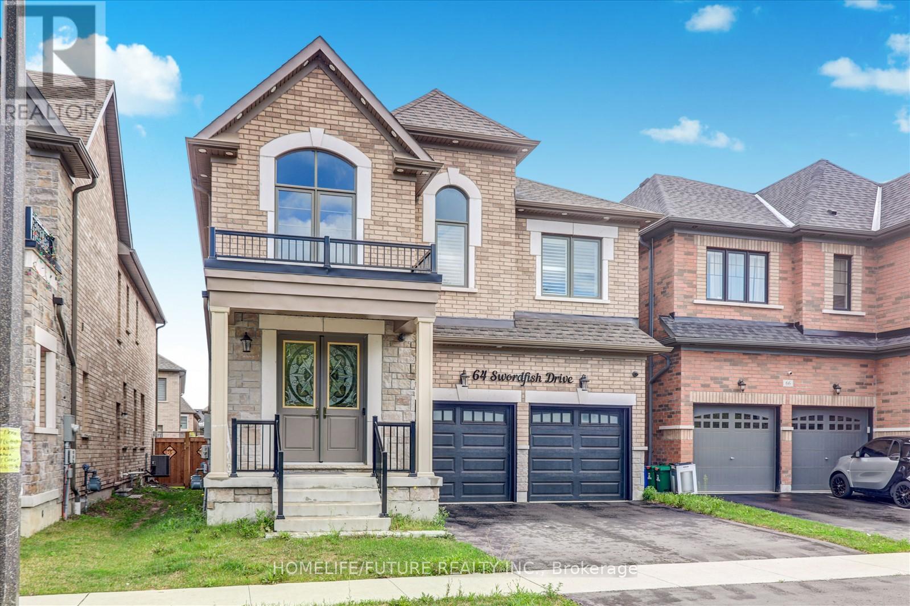89 Riverglen Drive
Georgina, Ontario
Ever dreamt of moving-in into a model home with your suitcases & enjoy? Now this is that exact opportunity! All Furniture & Declarations included!* Rare offering of its kind in the serene Oakmeadow Park neighborhood! This Gorgeous Delicately Renovated 2-Storey Detached Home essentially has an effective age of ~10 years! Fully Renovated & Modernized in the last 10yrs with no expense spared. Proper Spacious layout with 3 generously sized bedrooms. Primary Bedroom with King size bed, electric fireplace, 5pc Ensuite Bathroom & Walk-in Closet. Family Room with Custom Cabinetry, Accent Wall & Gas Fireplace. A Japanese zashiki-styled dinning room that features tatami mat flooring & chabudai dinning table set. Hall Tree in the grand entrance foyer for you to get ready going out to explore the parks & beaches in the neighborhood. Pot Lights Throughout with Large windows around the house for bright airy living spaces. A True Definition of complete renovation: Kitchen, Bathrooms, Appliances, Floorings, Staircase, Smooth Ceilings, Potlights, Ceiling Lights, Heating & Cooling, Interior Doors, Door Frames, Baseboard Trims, Entry Doors, Garage Door, Smart Garage Door Opener, Epoxy Garage Floor etc. are all new from the years since 2014. Hundreds of Thousands Spent!! Seeing is Believing. A Gigantic Backyard features an oversized deck with gazebo for BBQ parties with families & friends. Main entry deck to mingle with the friendly neighbors. Minutes to 404, shops & amenities. Prime Location while still offers serenity & quiet lifestyle. (id:60365)
23 Kingwood Lane
Aurora, Ontario
ABSOLUTELY STUNNING!!! BRAND NEW EXECUTIVE "GREEN" & "SMART" HOME NESTLED ON A SPECTACULAR LOT AT THE END OF STREET AND SIDING/BACKING ONTO THE CONSERVATION LOCATED IN THE PRESTIGIOUS ROYAL HILL COMMUNITY OF JUST 27 HOMES WITH ACRES OF LUSCIOUS WALKING TRAILS OWNED BY THE MEMBERS OF THIS EXCLUSIVE COMMUNITY IN SOUTH AURORA. THIS IS AN ARCHITECTURAL MASTERPIECE AND IS LOADED WITH LUXURIOUS FINISHES & FEATURES THROUGHOUT. COVERED FRONT PORCH LEADS TO SPACIOUS FOYER AND SEPARATE OFFICE. OPEN CONCEPT LAYOUT WITH MASSIVE MULTIPLE WINDOWS ALLOWS FOR MAXIMUM NATURAL LIGHTING. HARDWOOD & PORCELAIN FLOORS, SMOOTH 10' (MAIN FLOOR) AND 9' CEILINGS (SECOND FLOOR) AND OAK STAIRCASE WITH METAL PICKETS. GOURMET CHEF'S KITCHEN OFFERS ALL THE BELLS & WHISTLES. UPGRADED SOFT-CLOSE CABINETRY WITH EXTENDED UPPERS, CENTRE ISLAND WITH BREAKFAST BAR, QUARTZ COUNTERS, MODERN BACKSPLASH & FULLY INTEGRATED APPLIANCES PACKAGE. ELEGANT FAMILY ROOM WITH GAS FIREPLACE & LARGE WALK-OUT TO BACKYARD (DECK WILL BE INSTALLED). FORMAL LIVING ROOM & DINING ROOMS WITH COFFERED CEILINGS AND ADDITIONAL GAS FIREPLACE. PRIMARY BEDROOM SUITE SHOWS DETAILED CEILING, WALK-IN CLOSET WITH ORGANIZERS AND SPA-LIKE ENSUITE WITH FREE STANDING TUB, SEPARATE WALK-IN GLASS SHOWER & COZY HEATED FLOORS. SPACIOUS SECONDARY BEDROOMS WITH LARGE CLOSETS & BATHROOMS. CONVENIENT 2ND FLOOR LAUNDRY AREA. WALK-OUT LOWER LEVEL IS ALREADY INSULATED AND READY FOR YOUR IMAGINATION & PERSONAL DESIGN. IT HAS ROUGH-INS FOR A WETBAR/KITCHEN, 3 PIECE BATHROOM AND LAUNDRY FACILITIES, A COLD CELLAR, PLENTY OF NATURAL LIGHT AND LARGE 8FT SLIDING DOOR TO THE BACKYARD. MANY "GREEN" & "SMART FEATURES. THIS HOME IS TRULY UNBELIEVABLE AND THE VIEWS FROM THROUGHOUT THE HOME ARE BREATHTAKING! AMAZING LOCATION CLOSE TO ALL AMENITIES, PUBLIC TRANSIT, GO TRAIN, HIGHWAYS, SCHOOLS, PARKS & TRAILS, & MORE. QUIET & PEACEFUL YET STEPS TO YONGE STREET. (id:60365)
Main - 82 Oxford Street
Richmond Hill, Ontario
Welcome to the beautifully renovated main floor unit of this charming bungalow in the heart of Richmond Hill! This spacious home features 4 large bedrooms, a bright eat-in kitchen with stainless steel and brand-new appliances, and a comfortable layout perfect for family living. Enjoy the convenience of ensuite laundry and a lovely view overlooking a large, beautiful backyard. Located in a quiet, family-friendly neighbourhood close to top-rated schools, parks, transit, shopping, and morean ideal place to call home! (id:60365)
4557 Vacant Land Portion 10th Side Road
New Tecumseth, Ontario
In Alliston, Ontario. Approximately 1000 sq ft of EXTRA WIDE frontage on 10th sideroad..VACANT PORTION of flat land approximately 6 acres. Approximately 1000 sq ft of EXTRA WIDE frontage on 10th sideroad. Close to Notawasaga Inn Resort and Tree Tops community. Zoned A2 as per the city. Uses: Kennel, Additional Residential Units, Agricultural Uses, Bed and Breakfast Facilities, Conservation Uses. Utilities mentioned are available if one wishes to install these. Do not enter the property without appointment and without Licensed realtor. Only vacant portion of land is for lease. Rent given is per month. Tenants to do their own due diligence. (id:60365)
2 - 822 Gerrard Street E
Toronto, Ontario
2 spacious bedrooms unit located in East Chinatown! Gerrard / Carlaw. This main floor back unit is situated in a highly convenient location,just steps from TTC transit, parks, restaurants, supermarkets, Gerrard Square, Home Depot . Easy access to the DVP and Gardiner. Nearby schools include Pape Avenue Jr PS, Queen Alexandra MS, and Riverdale CI. Ideal for those seeking convenience in a vibrant neighbourhood!Suitable for students, young couple and roommates. All utilities included. (id:60365)
22 Hopecrest Crescent
Toronto, Ontario
Charming 3+Den Bedroom Bungalow in a Family-Friendly Neighbourhood, beautifully maintained detached bungalow offering the perfect blend of comfort, functionality, and charm. This spacious home features 3 generously sized bedrooms plus a versatile den ideal for a home office, guest room, or play area. With 2 bathrooms and a thoughtfully designed layout, theres plenty of room for family living and entertaining. Enjoy a bright and inviting living space, a well-appointed kitchen, and a large backyard perfect for relaxing or hosting. Nestled on a quiet crescent in a desirable neighbourhood, this property is close to schools, parks, shopping, and transit. Whether you're upsizing, downsizing, or looking for a move-in ready investment, 22 Hopecrest Crescent has it all! (id:60365)
83 Sherwood Road E
Ajax, Ontario
An Exceptional Opportunity In Pickering Village, This Legal 3-Unit Bungalow Offers Unparalleled Flexibility For Investors, Multi-Generational Families, Or Those Seeking Income Potential With Upscale Living. The Main Floor Boasts A Stunning, State-Of-The-Art Kitchen And Spacious Dining Area - Perfect For Hosting. Relax In The Elegant Living Room With Fireplace And Walk-Out To A Private Deck Overlooking The Backyard. A Second Living Space Beside It Is Ideal As A Home Office Or Family Room, With Walk-Out To A Bright Sunroom. The Bedroom Wing Features 4 Generously Sized Bedrooms, Including A Luxurious Primary Suite With Walk-In Closet And A Spa-Like 5-Piece Ensuite. A Dedicated Laundry Room Completes The Main Level. Apartment 1 (Lower Level) Has Its Own Private Entrance And Dedicated Laundry, With A Full-Sized Kitchen, Spacious 4-Piece Bathroom, Large Living Room With Fireplace, And A Separate Dining Area. The Large Bedroom Is Accompanied By An Additional Room With Walk-Out - Perfect For A Guest Room, Home Gym, Or Workspace. Apartment 2 (Lower Level) Includes 2 Large Bedrooms, A Renovated 4-Piece Bathroom, Full Kitchen, Separate Laundry, And A Comfortable Living Area. Outdoor Features Includes A Well-Maintained Yard That Provides Ample Space For Relaxation And Outdoor Enjoyment. The Driveway Offers Parking For Multiple Vehicles - A Rare Find For A Multi-Unit Property! Nestled In Pickering Village, Enjoy The Charm Of A Mature Neighborhood With Easy Access To Transit, Schools, Parks, Shops, And Major Highways. Commuting Is A Breeze While Enjoying All The Character This Vibrant Area Has To Offer. This Is A Truly Unique Property That Combines Lifestyle, Location, And Income Potential - Don't Miss Your Chance To Own This Standout Bungalow! (id:60365)
831 Port Darlington Road
Clarington, Ontario
This Private Bedroom For Rent Offers A Comfortable Living Space And Beautiful Lake Views In The Desirable Port Darlington Community. You Will Also Have Access To A Shared Bathroom and Shared Kitchen, Perfect For Preparing Meals In A Clean And Convenient Space. Situated Directly Across From The Lake And Scenic Trail, The Property Provides A Peaceful Environment While Remaining Conveniently Close To Essential Amenities. It Is Just Minutes Away From OPG, DNGS, Restaurants, Grocery Stores, Banks, Gas Stations, And Highway 401, Ensuring Easy Access To Everything You Need. Rent Includes All Utilities And WiFi For A Hassle-Free Living Experience. (id:60365)
149 Adelaide Avenue E
Oshawa, Ontario
Beautiful All Brick Detached Home 5 Beds, 2 Baths. Nestled in the sought-after O'Neil neighbourhood, this charming all-brick, 2 1/2 storey detached home combines classic appeal with modern convenience. Boasting 5 spacious bedrooms and 2 full bathrooms, it's perfect for families, professionals, or those craving room to grow. Step inside to discover original hardwood floors, solid wood trim, and character-rich design throughout. The finished attic offers a versatile bonus room ideal for a home office, playroom, or guest retreat, while the lower-level basement includes a second bathroom and laundry hookup highlighting smart use of space. Outside, a rear deck overlooks a generous, fully fenced yard your ideal spot for summer BBQs, gardening, or relaxing with family. With central air and forced air gas heating, this home is both comfortable and easy to live in. Prime location: A short stroll from Costco, grocery stores, banks, and major amenities-enjoy effortless errands and lifestyle convenience. Great walkability with nearby parks, schools, and the downtown core. Close to transit, Lakeridge Health, Durham College, and UOIT perfect for commuters or health/science professionals. Community Perks. Mature trees, and good school zones including O'Neil Collegiate. Whether you're looking to settle into a vibrant community steps from amenities or expand in a flexible, family friendly space, 149 Adelaide St E is a standout opportunity. (id:60365)
712 - 1050 Eastern Avenue
Toronto, Ontario
Brand New Condo 1050 Eastern Ave (Queen & Ashbridge) . Welcome to this stunning, never-lived-in southwest corner unit This unit consisted is largest... featuring 2 spacious bedrooms, 2 bathrooms, approx.: 931 sq ft +160 sq ft = almost 1100 sq ft living space.. wraparound balcony with breathtaking lake and city views. this modern condo boasts an open-concept layout with a sleek kitchen, stainless steel appliances, stylish vinyl flooring throughout, ensuite laundry, and a walkout to a private balcony. Building Amenities Include: 24-hour concierge, State-of-the-art 5,000 sq ft fitness center with yoga and spin studio, steam room, Sauna and spa-inspired change rooms, Rooftop terrace with BBQs and stunning views, Upper lounge overlooking the park, Sky Club on the 9th floor with a resident-run bar and lounge, Private study and meeting rooms,, Secure bike storage, Tri-sort waste disposal system, Parcel lockers for convenient package deliveries. Just steps to Queen Street East, the TTC streetcar, parks, cafes, shops, lake and the Beach.... urban living at its best in one of the citys most vibrant and desirable new communities......Don't miss out this largest unit . (id:60365)
183 Holborne Avenue
Toronto, Ontario
Welcome to this beautifully crafted newer-construction home nestled in one of the city's most beloved family-friendly neighborhoods. From the moment you step inside, you'll be greeted by a modern open-concept layout with soaring 9-ft ceilings and elegant hardwood floors throughout. The chefs kitchen is a true showstopper featuring Caesarstone countertops, endless cabinetry, and a massive island with breakfast bar, perfect for hosting or enjoying cozy mornings with the family. The family room flows effortlessly to a south-facing deck and a private, low-maintenance backyard your own serene escape in the city. A discreet powder room adds convenience, while California shutters throughout offer timeless style and privacy. Upstairs, the primary suite is a peaceful retreat with a Juliette balcony overlooking the garden, a spa-inspired 4-piece ensuite, and three double closets offering generous storage. Downstairs, the basement surprises with dramatic 12-ft loft-style ceilings, a separate entrance, and a versatile family room ideal for guests, a home office, or future rental potential. Additional features include a dedicated laundry room, direct garage access, and parking for three vehicles. You'll love being just steps from Stan Wadlow Park, Taylor Creek Trails, pools, playgrounds, and a hockey arena. Plus, you're minutes from the subway, Danforth shops, the DVP, and a vibrant farmers market. This home blends style, comfort, and convenience in a way that's hard to find and impossible to forget. (id:60365)
64 Swordfish Drive
Whitby, Ontario
Welcome To This Upgraded 2-Car Garage Cost Detached Situated in the highly desirable Lynde Creek neighborhood of Whitby! modern open-concept kitchen Chefs Kitchen At the heart of the home lies a gourmet kitchen with tile flooring, quartz countertops, and appliances. Warm & Inviting Living Spaces The family room features a cozy gas fireplace, many more upgrades. Main-floor bedroom with Full washroom And Office ROOM .Hardwood Flr Thru-Out, Oak Stairs W/Iron Railing, Double Door Entry. the Primary master bedroom offers luxurious primary suite with walk-in closet and a beautiful 5-piece ensuite bathroom.4pc Bathroom Is Shared Between 2nd & 3rd Bedrooms And The 4th Bedroom Has A 4pc Bathroom. Just minutes to Highways 412, 401, and 407,scenic trails, top-rated schools, parks, and fantastic shopping. Open Concept Plan W/Many Window For Plenty Of Natural Sunlight. Don't miss this rare opportunity to own a home that checks all the boxes space, style, and prime location. Look Like A Model Home (id:60365)

