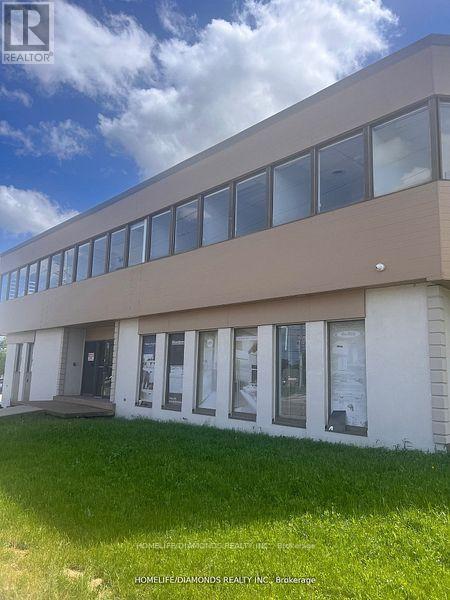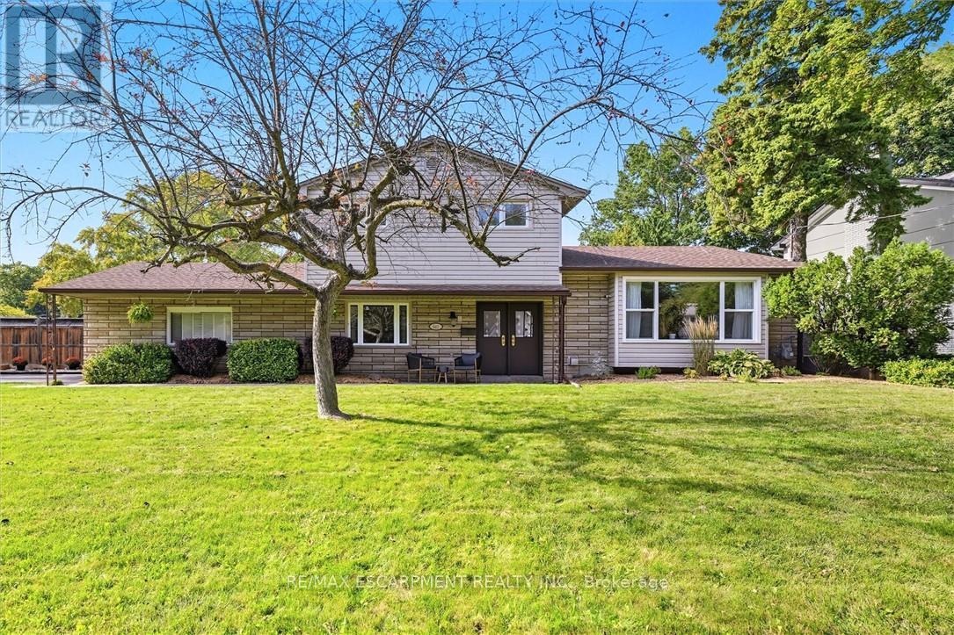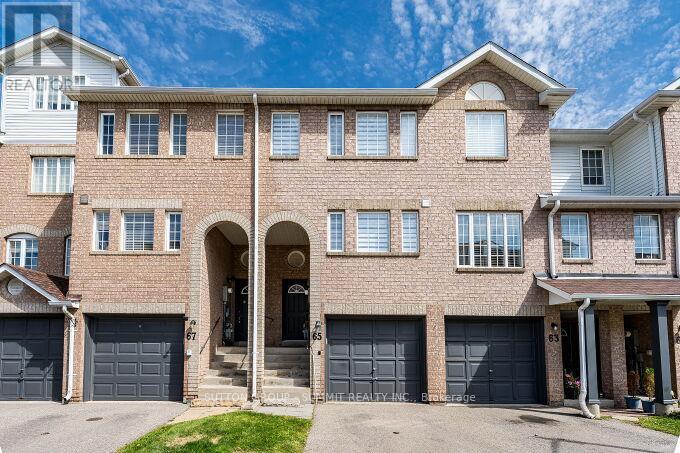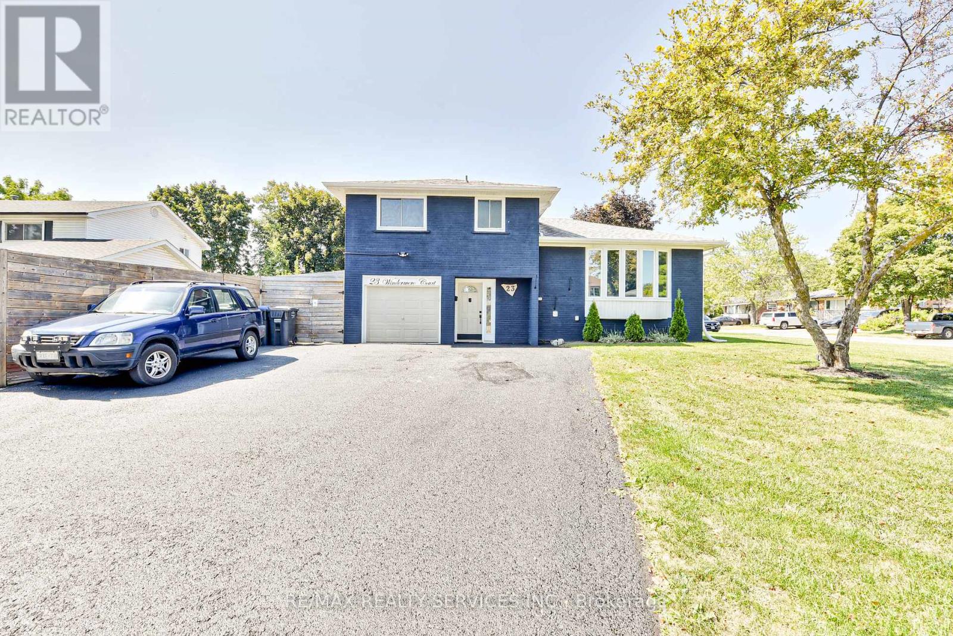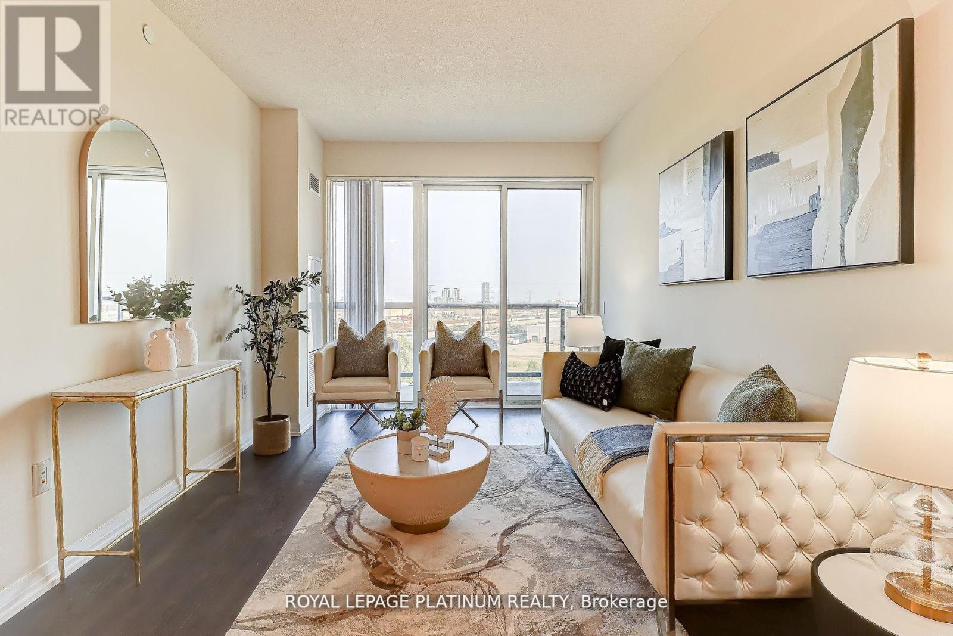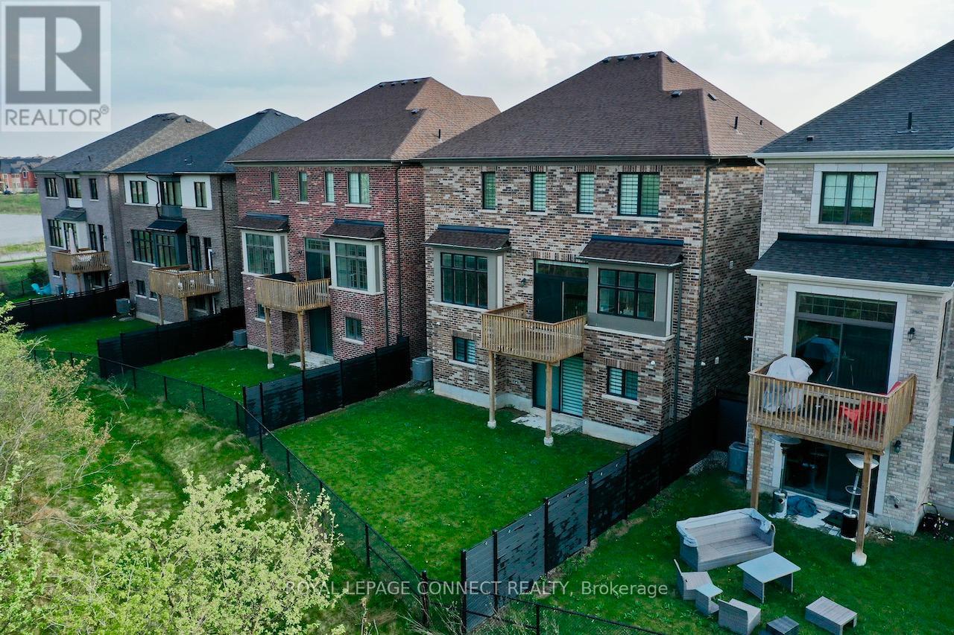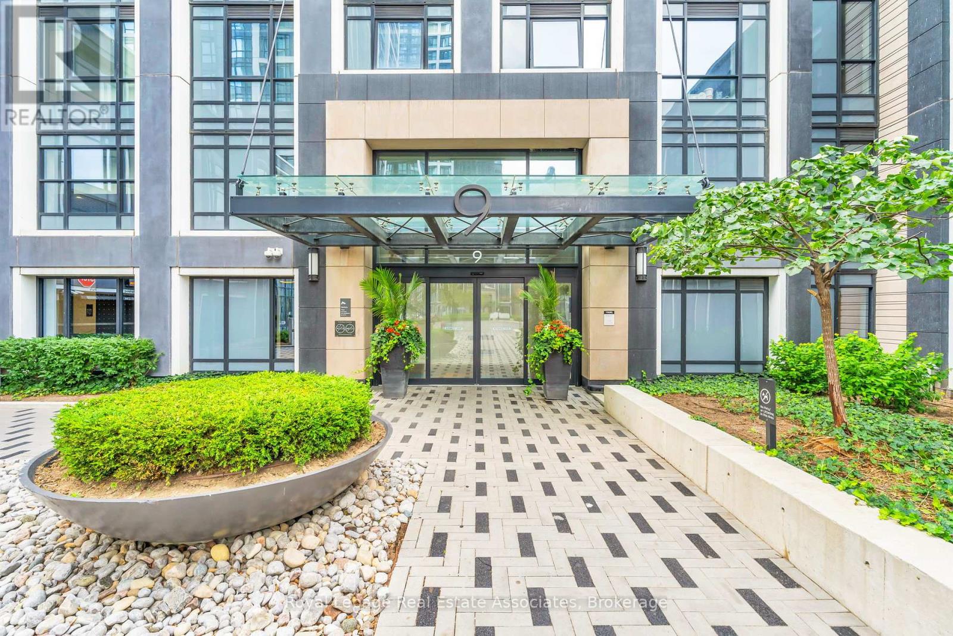Room A - 66 Patrick Boulevard
Toronto, Ontario
Spacious Family Home on a Wide Lot in a Prime Location!This well-maintained property features a generous primary bedroom with a 4-piece ensuite, hardwood floors on both levels, thermo windows, and a vented kitchen range hood. Situated just steps from TTC, top-rated schools, parks, and shopping for unbeatable convenience. (id:60365)
102 - 1830 Dundas Street E
Mississauga, Ontario
Discover the perfect haven for tranquility and self-care in this exquisite unit. Ideal for establishing your dream office. FOR IT PROFESSIONALS, ACCOUNTANTS, LAWYERS, PARALEGALS. IMMIGRATION, MORTGAGE, INSURACNCE, EMPLOYEMENT AGENCIES, AND any other professional usage. Located in the heart of Mississauga, close to Hwy 427 and Sherway Gardens, this tastefully designed space boosts numerous rooms, making it an idyllic setting for a variety of services. Located in the prime high-foot traffic area. (id:60365)
118 - 2300 St Clair Avenue W
Toronto, Ontario
Discover this beautifully designed 1-bedroom + den, 2-bathroom condo in the highly sought-after Stockyards District Residences, where modern style meets urban convenience. The open-concept layout features a sleek kitchen with quartz countertops, built-in stainless steel appliances, and contemporary finishes throughout. Floor-to-ceiling windows fill the space with natural light, creating an inviting and airy atmosphere. The den offers incredible flexibility perfect as a home office or easily converted into a second bedroom. With two full bathrooms, this unit provides added comfort and functionality for guests or shared living. Located in one of Torontos fastest-growing neighbourhoods, this is a space that adapts to your lifestyle whether you're working, entertaining, or unwinding at home. Just steps from trendy cafés, Stock Yards Village, grocery stores, restaurants, and convenient TTC access, this location offers it all. Enjoy being minutes from the Junction, High Park, and Bloor West Village, with seamless access to downtown and major highways. Residents have access to top-tier amenities, including a fully equipped fitness centre, yoga studio, rooftop terrace with BBQs, stylish party room, co-working lounge, and 24-hour concierge service. (id:60365)
641 Holt Drive
Burlington, Ontario
This beautifully maintained 3-bedroom, 3-bathroom home offers the perfect blend of style, function, and location - tucked in one of South Aldershots most sought-after neighbourhoods and just a short walk to the lake. Step inside to find a bright and inviting living room with a large front window that fills the space with natural light. The dining area opens to a gorgeous backyard, complete with a pergola, dining area and Pergola making it ideal for outdoor entertaining. The eat-in kitchen features stainless steel appliances, plenty of cabinetry, and a beautiful view of the private backyard. Enjoy cozy evenings in the main floor family room, featuring a wood-burning fireplace and direct access to the backyard. A convenient 3-piece bathroom and a combined mud/laundry room complete the main level. Upstairs, the spacious primary bedroom includes its own ensuite, while two additional bedrooms sharing a bathroom. The newly finished basement adds even more versatile living space - great for a rec room, home office, or gym. Close to schools, shopping, lake, golf, hospital, highway access and much more! (id:60365)
65 Spadina Road
Brampton, Ontario
Don't miss your chance to own this beautiful, well-maintained family home which features three spacious bedrooms, two bathrooms, eat-in-kitchen with quartz countertops and backsplash, stainless steel appliances, pot lights throughout main floor, upgraded hardware, hardwood flooring in the living room, dining room, stairs and hallways, and finished basement with luxury vinyl flooring and separate laundry. Enjoy your evenings relaxing, unwinding, and enjoying quality time with your family in your bright, open concept living and dining area with walk-out to a private backyard. This home is conveniently located close to schools, parks, shopping and restaurants, with easy access to public transit and HWY 410. It truly has everything you need and more! (id:60365)
23 Windermere Court
Brampton, Ontario
AN AMAZING FIND WITH FINISHED LEGAL BASEMENT! Welcome to first time home buyers & investors! .Fully Detached Corner Lot 3 Bedroom 1 bath room and 1 Bedroom 1 bath legal basement .Fabulous Home In Sought After Family Neighborhood! Spacious Floor Plan Featuring Open Concept Living/Dining Room With A Beautiful Extra Large Bow Window & Gleaming Hardwood Floors, New Kitchen With Newer Appliances Pot Lights .Bathroom has heated floor ,Heated Mirror WIFI speaker on exhaust fan ,Motion Detector lights All house Loaded with Of Natural Light, Freshly Painted , Abundance Of Yard Space Including A Fully-Fenced Backyard! An Absolute Must See! (id:60365)
118 - 2300 St Clair Avenue W
Toronto, Ontario
Discover this beautifully designed 1-bedroom + den, 2-bathroom condo in the highly sought-after Stockyards District Residences, where modern style meets urban convenience. The open-concept layout features a sleek kitchen with quartz countertops, built-in stainless steel appliances, and contemporary finishes throughout. Floor-to-ceiling windows fill the space with natural light, creating an inviting and airy atmosphere. The den offers incredible flexibility perfect as a home office or easily converted into a second bedroom. With two full bathrooms, this unit provides added comfort and functionality for guests or shared living. Located in one of Torontos fastest-growing neighbourhoods, this is a space that adapts to your lifestyle whether you're working, entertaining, or unwinding at home. Just steps from trendy cafés, Stock Yards Village, grocery stores, restaurants, and convenient TTC access, this location offers it all. Enjoy being minutes from the Junction, High Park, and Bloor West Village, with seamless access to downtown and major highways. Residents have access to top-tier amenities, including a fully equipped fitness centre, yoga studio, rooftop terrace with BBQs, stylish party room, co-working lounge, and 24-hour concierge service. (id:60365)
703 - 50 Thomas Riley Road
Toronto, Ontario
If you are looking for a spacious, well-located condo, YOUR SEARCH ENDS HERE! Welcome to Suite 703, featuring one of the most desirable layouts in the building. This thoughtfully designed split 2-bedroom floor plan offers privacy with bedrooms on opposite sides of the living space, while the open-concept living and dining area flows seamlessly to a spacious balcony with breathtaking panoramic views of the city, lake, and iconic Toronto skyline. The master bedroom includes a generous walk-in closet that can double as a flexible workspace. With south-facing exposure, natural light fills the home all day through expansive floor-to-ceiling windows. The chef-inspired kitchen is equipped with quartz countertops, designer soft-close cabinetry, sleek stainless steel appliances, and a glass tile backsplash with accent lighting, perfectly blending style and function. A contemporary dining/breakfast bar makes casual dining and entertaining effortless. The unit features soaring ceilings, wide-plank flooring, and a smart layout that balances privacy and flow, creating a home that is both elegant and comfortable. Residents of Cypress enjoy exceptional amenities including a rooftop terrace with BBQs and kids play area, spacious party room plus mini party room, co-working hub and hobby room, and a fully equipped gym and yoga studio. The unit comes with one underground locker and a premium parking space just steps away from the elevators. Unbeatable location - steps to Kipling TTC Subway and GO Stations, top schools, parks, shopping, and quick access to major highways and the airport. Truly one of the best suites in the Cypress building, this home offers comfort, convenience, and captivating views. This is your chance to make it yours! (id:60365)
51 Ebury Drive
Brampton, Ontario
Prime Location in a friendly neighborhood, Semi-Detached House, Three good Sized Bedrooms, 9' Ceiling On (Main) and Upgraded Kitchen with Stainless Steel Appliances, with stylish backsplash, The whole house has a Air Circulation filtration system, Tankless Water Heater, Upper Floor Laundry, Double Door Entry . Extended Driveway, finished basement and Separate Side Entrance to the Basement , a Separate 2nd Laundry in the basement, Lots of Natural Light, Master B/R With an ensuite and walk-in Closet. Walk to Elementary & David Suzuki Sec. School, Transit, Place of Worship ( Brampton Triveni Mandir ), Shopping Plaza, Park, All Amenities, Cricket Ground, Soccer Field, Baseball Ground. (id:60365)
1428 Ford Strathy Crescent
Oakville, Ontario
Mattamy Homes confirms size to be approx 3,563SF (Main & Upper). Total size including basement 5,237+ SqFt. See floor plans for breakdown of each floor. Fairmont TA layout. Sought after Joshua Meadows/ Creek location. Approx. 200 - 250k worth of upgrades per seller. Master chef gourmet grade Jenn Air b/i ss appliances with gold accents in kitchen, center island with granite waterfall counter, under-mount sink relocated to huge window (window itself is a builder upgrade) overlooking rear garden. Wide plank hardwood throughout, all washrooms with heated floors, custom sized tilework, high grade gold/ brass plumbing fixtures, black and/or gold hardware on cabinets and doors, herringbone backsplash in laundry room, wood paneling and trim work, high baseboards, oak stairs with wrought iron spindles. 10ft ceilings on main floor, 9ft ceilings on 2nd floor and basement, tray ceiling in primary bedroom, vaulted ceiling in Bed2. Motorized solar blinds on main level, built in fireplace in huge wide spanned family room overlooking rear garden. 4 of 5 bedrooms have direct access to a washroom. Unfinished Basement: Note ceiling clearance, clear spans, extent of natural light from size/number of windows, rough-in washroom. NB: A HUGE portion of the basement presently being used for storage not shown in the photos. Walk-out to rear allows for use as separate entrance. Finished/ insulated garage with epoxy finished floor! 2 floor faucets to exterior hot water lines in addition to cold, 200AMP Elec Panel, Electric Car Outlet in Garage. Rear garden overlooks treed green space (Premium Lot Ravine Lot) and walking trails. See attached Hood Q Report(s) for Schools (Public/ Catholic/ Islamic/ Jaya/ Private), Parks and Recreational, Transit, and Safety Services. Click on link to experience 3D VIRTUAL TOUR and watch VIDEO VIRTUAL TOUR. Follow link for floor layout plans. (id:60365)
1519 - 9 Mabelle Avenue
Toronto, Ontario
Welcome to Bloorvista at Islington Terrace by Tridel, a vibrant community in Etobicoke's Islington City Centre. This thoughtfully designed 2-bedroom + den, 2-bathroom suite offers a bright, functional layout with modern wide-plank flooring, large windows, and open-concept living. The contemporary kitchen features sleek dark cabinetry, modern countertops and backsplash, and integrated stainless steel appliances. The primary bedroom includes a walk-in closet and 3-piece ensuite with a glass shower, while the second bedroom is spacious and versatile. A separate den provides the perfect space for a home office or study. Residents enjoy access to a premium collection of amenities, including a 24-hour concierge, indoor pool, sauna, steam room, fitness centre, basketball court, rooftop terrace, party rooms, children's play zone, and guest suites. Located just steps from Islington Subway Station, with easy access to Bloor West shops, dining, and major commuter routes. (id:60365)
1411 - 4 Lisa Street
Brampton, Ontario
This spacious and inviting condo is the perfect place to call home, offering three generously sized bedrooms, including a comfortable primary suite with its own private ensuite bath. The large terrace overlooks peaceful ravine views, creating a quiet retreat for family time, morning coffee, or evening gatherings. Families will love the wide range of amenities, from the outdoor pool and tennis court to the sauna, party room, and 24-hour security, all designed to support both fun and relaxation. Ideally located just minutes from Bramalea City Centre, major highways, schools, parks, and transit, this home makes everyday living effortless with shopping, dining, and commuting all within easy reach. A rare opportunity to enjoy comfort ,convenience, and scenic beauty in a family-friendly community. (id:60365)


