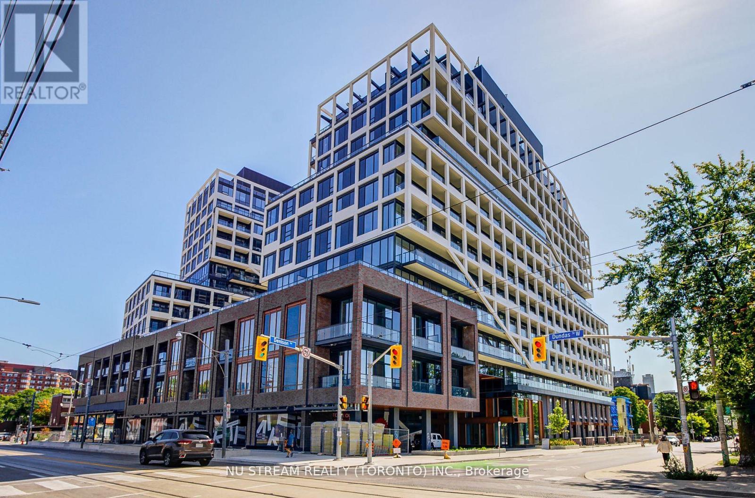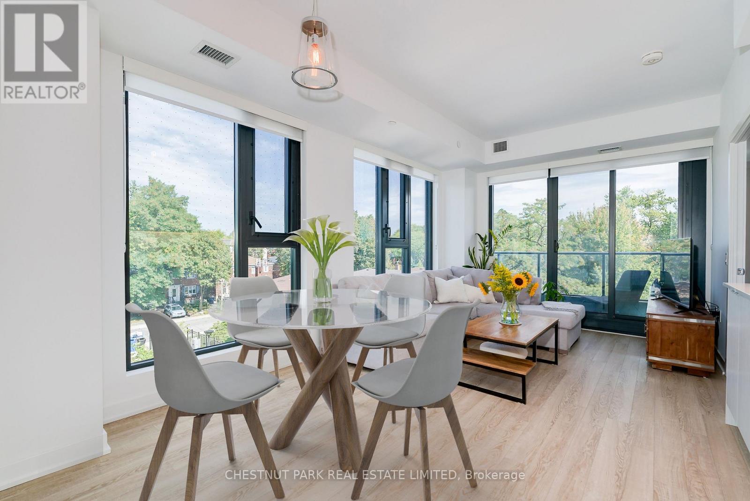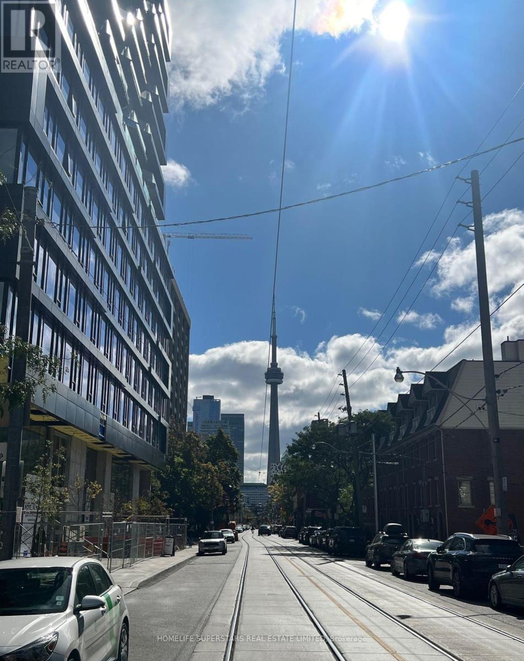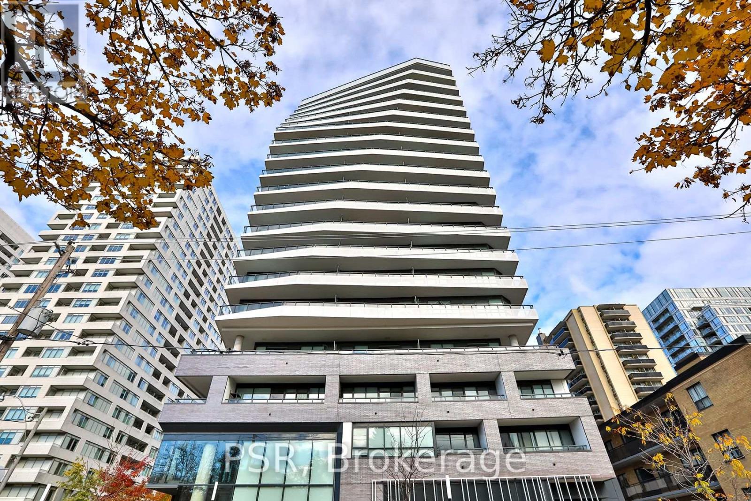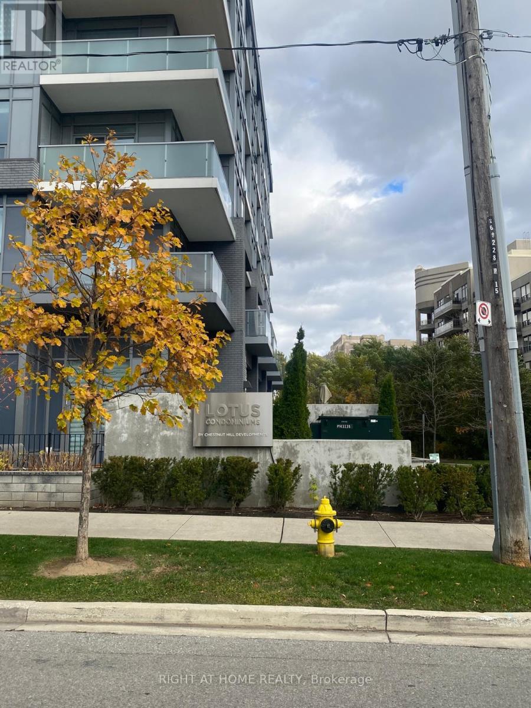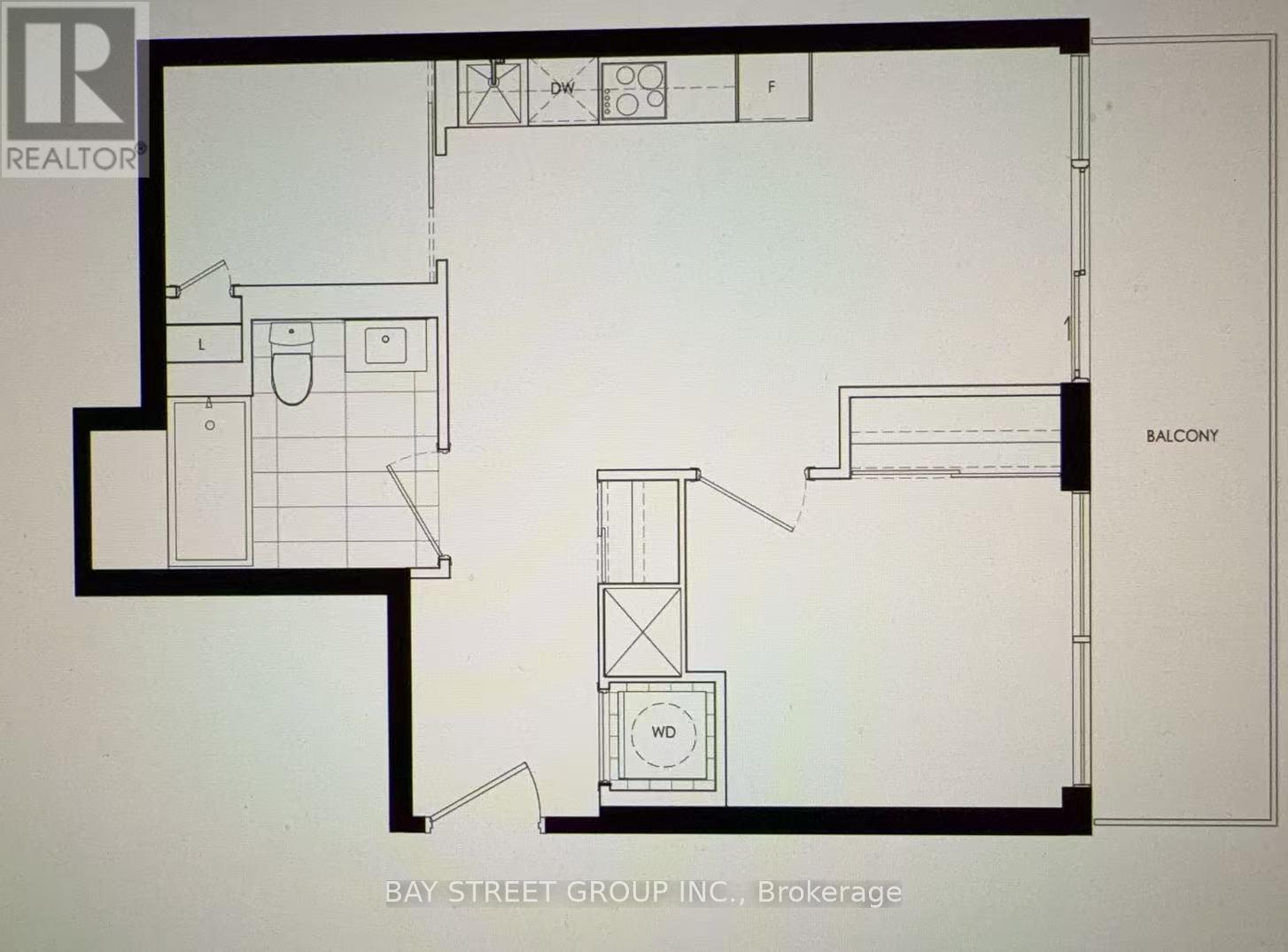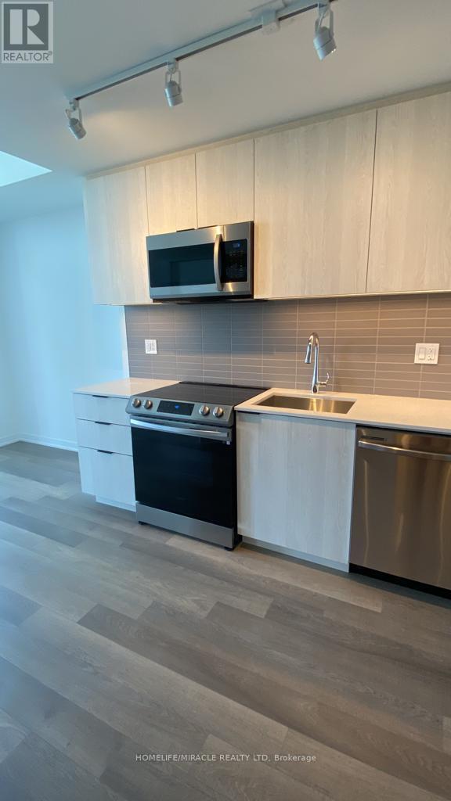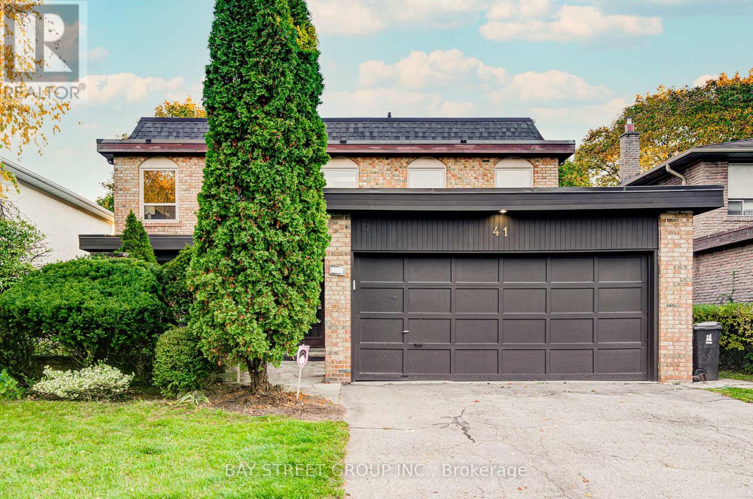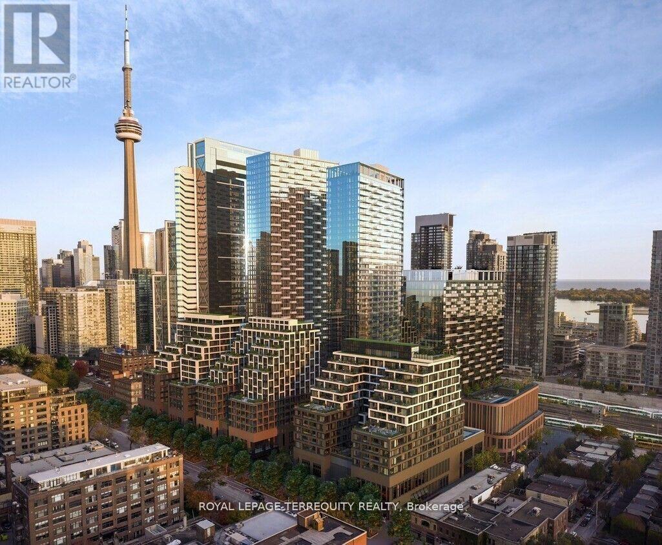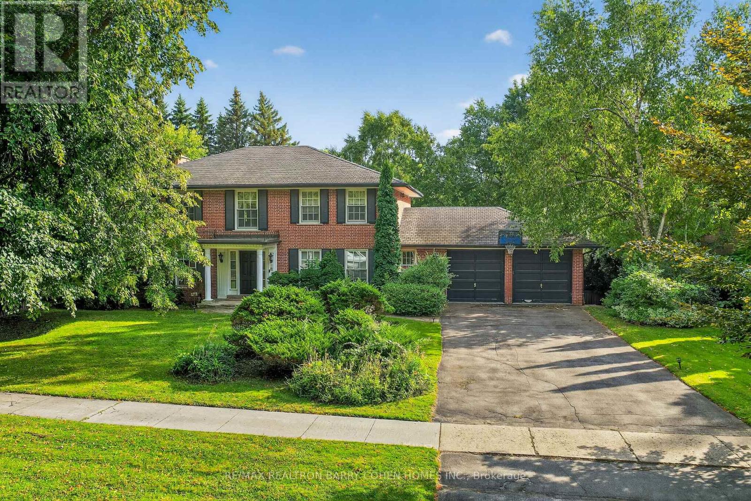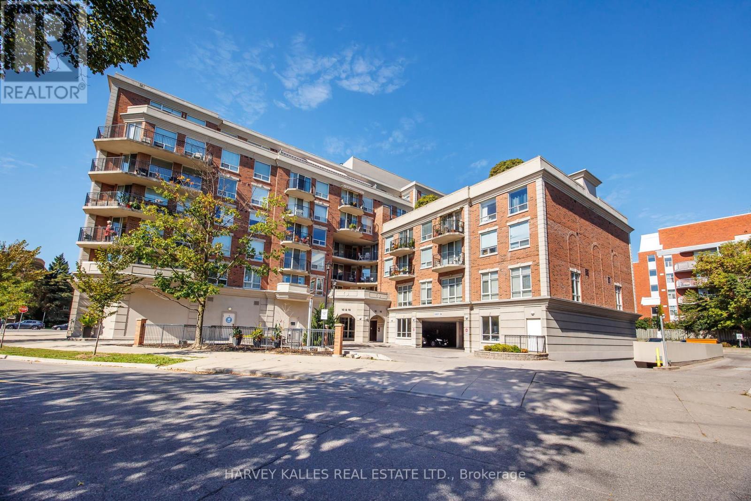1102 - 115 Denison Avenue
Toronto, Ontario
Tridel's newest community MRKT Condominiums. Luxury living with all of what downtown Toronto has to offer directly at your doorstep. Rare to find wide, spacious and bright 1 bedroom with 1 bathrooms. The suite features a fully equipped modern kitchen with built-in appliances, stone counter tops and access to the large balcony. Enjoy the resort-like amenities including multi-level gym, outdoor rooftop pool, bbq terrace, co-working space with meeting rooms, kids game room, and much more. Excellent location at Kensington Market, U of T, Chinatown, Queen West, King West, and walk to St Patrick Subway station or TTC streetcars. (id:60365)
406 - 250 Lawrence Avenue W
Toronto, Ontario
Welcome to 250 Lawrence at Avenue Road, where contemporary design meets timeless sophistication. This recently completed, northeast-facing 2-bedroom + den, 2-bathroom corner suite offers 921 square feet of thoughtfully planned living space, tailored to suit a variety of lifestyles. The intelligently designed layout ensures every square foot is fully functional and adaptable, making it easy to customize to your personal tastes. The open-concept living & dining areas extend seamlessly to a private balcony, creating the perfect blend of indoor and outdoor living. The sunlit kitchen is a chef's delight, boasting integrated appliances, elegant quartz countertops, a stylish tile backsplash, and sleek contemporary cabinetry. The highly desirable split-bedroom floor plan ensures privacy and space. The primary suite can accommodate a king-size bed, with ample closet space and a spa-inspired 4-piece ensuite. A well-appointed 4-piece semi-ensuite bath services the second bedroom, and the adjacent enclosed den is a perfect option for a beautifully designed home office. Included is 1 owned locker & 1 parking space. Life at 250 Lawrence is enhanced by resort-like amenities designed for both relaxation and productivity. Residents enjoy a 24-hour concierge, a state-of-the-art fitness centre & yoga studio, a fireplace/media lounge, and a rooftop club lounge with a beautifully landscaped terrace. For those working from home, the co-working lounge, meeting room, and kitchenette provide the perfect balance of convenience & comfort. Perfectly situated, this boutique building places you minutes from public transit, major highways, and a wide array of shopping, dining, & entertainment options. Families will appreciate the proximity to some of the city's most highly regarded public and private schools, while nature enthusiasts will love being surrounded by lush parks, trails, and green spaces. Experience a new standard of sophisticated urban living. (id:60365)
812 - 195 Mccaul Street
Toronto, Ontario
Newer Boutique Condo, Fully Furnished 1 bdrm sun-filled, Highly upgraded floor plan features exposed concrete walls and ceiling. High ceilings and floor-to-ceiling windows add an artistic touch. Culinary enthusiasts will appreciate the gas cooking and stainless steel appliances, Unbeaten AAA Location, steps to UofT, OCAD, Queen's Park, Queen's Park Subway Station and beside Toronto's major hospitals (Mount Sinai, SickKids, Toronto General, Toronto Western, Women's College Hospital and Princess Margaret). Not to mention located a few meters from Toronto's trendy Baldwin Street. Perfect Walk Score of 97 and a Transit Score of 100. Amenities including A sky lounge, concierge service, a fitness studio, yoga studio and a large outdoor sky park equipped with BBQ, dining, and lounge areas, Co-Work Space, and Tech Centre. (id:60365)
909 - 11 Lillian Street
Toronto, Ontario
Welcome to this bright and spacious corner 2 bedroom suite in a boutique-style condominium, quietly tucked away on a one-way street - away from the noise, yet just steps from Yonge & Eglinton and everything it has to offer. Unwind in the sun-filled living area that opens onto a charming balcony - perfect for a cozy seating setup with a built-in gas hookup for a BBQ. Floor-to-ceiling windows create a contemporary feel throughout. The upgraded kitchen is complete with sleek stainless steel Miele appliances. Both bedrooms are generously sized, offering more than enough room for both sleeping and home office setups. The primary bedroom includes its own ensuite bathroom, a closet, a walk-out to a second private balcony, and an abundance of natural light. The second bedroom also enjoys incredible sunlight with its impressive corner exposure and floor-to-ceiling windows. This lovely condo is ideally positioned in the heart of the Yonge & Eglinton neighbourhood-walking distance to TTC and the Eglinton Crosstown LRT, as well as cafes, restaurants, grocery stores, and more. This is city living at its finest! (id:60365)
1008 - 7 Kenaston Gardens
Toronto, Ontario
Situated in the highly sought-after Bayview Village community, this exceptional residence offers convenience and sophistication. Just steps from Bayview Village Shopping Centre, fine dining, and lively entertainment options, with easy access to Bayview Subway Station and major highways for effortless commuting. Step into a bright, open concept layout featuring premium finishes and a refined modern design. The spacious living and dining area is enhanced by floor-to-ceiling windows that fill the space with natural light and showcase sweeping city views. Designed for both function and style, the kitchen features stainless steel appliances, polished granite countertops, and abundant cabinetry-perfect for everyday living or entertaining guests. Relax or entertain on the private balcony. great view of the city. Enjoy access to a full suite of premium amenities, including a state-of-the-art fitness center, elegant party room, rooftop terrace with garden, guest suites, and 24-hour concierge service. Within walking distance to TTC public transit and Bayview Subway Station-everything you need is just moments away. RENT WITHOUT PARKING IS $3300.NO Pets. (id:60365)
1303 - 500 St Clair Avenue W
Toronto, Ontario
Experience luxury living in this elegant corner suite featuring 9-foot ceilings and an open-concept layout. The modern kitchen boasts stainless steel appliances, granite countertops, and a breakfast bar-perfect for entertaining. The bright living and dining area opens onto a private balcony, offering a seamless indoor-outdoor flow. Ideally located just steps from St. Clair Subway Station, Loblaws, and Hillcrest School. Enjoy resort-style living with access to a BBQ lounge area, theatre room, guest suites, party/meeting room, hot tub, sauna, fitness centre, billiards room, concierge service, and visitor parking. (id:60365)
1501n - 110 Broadway Avenue
Toronto, Ontario
Brand New 1+1 at yonge/ Eglinton, good size den for office use. open-concept layout, a spacious balcony. Enjoy world-class amenities including a 24-hour concierge, indoor/outdoor pool , spa, fitness center, basketball court, rooftop dining with BBQs, coworking lounges, and private dining areas. Ideally located steps to Eglinton subway station, top restaurants, cafes, groceries, and everyday conveniences. (id:60365)
1506 - 50 Power Street
Toronto, Ontario
Very bright 1 Bed with efficient layout, modern kitchen, modern finishes throughout. 9" smooth ceilings, stainless steel appliances, balcony! Great building with state of the art amenities. Convenient location close to transit, grocery stores, the downtown core, located in Corktown! One of Toronto's most vibrant neighborhoods. Steps to ttc, shopping, bars, restaurants, parks, king street, queen street; minutes to the lake, distillery district, financial district, subway, go train. (id:60365)
41 Covewood Street
Toronto, Ontario
Excellent location near top schools - Steelesview PS, Zion Heights JHS & A.Y. Jackson SS. Steps to TTC, parks, ravine, shops & all amenities, with easy access to Hwy 404. Beautifully maintained and extensively updated: roof (2022), heat pump/A C (2023), furnace(2023),dishwasher (2023), fridge (2021), garage renovated (2020), full exterior waterproofing. Newly renovated kitchen with fresh cabinets, new countertop, cooktop & range hood. Entire house freshly painted including ceilings. Features five spacious bedrooms on the second floor, hardwood floors, main floor laundry and professional landscaping. Enjoy a private backyard surrounded by mature trees as natural fencing - a serene outdoor retreat. Move-in ready home in a prime location! (id:60365)
1912 - 470 Front Street W
Toronto, Ontario
Experience life at The Well! Tridel's new 916 SF luxury 2 bedroom, 2 bathroom corner unit! Enjoy south east views of the CN Tower and lake. This unit is equipped with high end stainless steel appliances, soft close kitchen drawers, upgraded blinds and a large private balcony. Floor to ceiling windows allow tons of natural light. The Well offers extraordinary retail, work space, restaurants and entertainment at your doorsteps! Enjoy fabulous amenities such as a rooftop pool, BBQ area, gym, party room etc. Included is 1 locker and 1 parking spot located right by the elevator! Location is close to public transit and the highway. This is a must see unit! (id:60365)
11 Tudor Gate
Toronto, Ontario
Situated On A Quiet, Tree-Lined Street In One Of Toronto's Most Desirable Neighbourhoods, This Spacious 5-Bedroom Home Offers Comfortable Living In A Peaceful, Park-Like Setting. Backing Onto Windfields Park And Surrounded By Mature Landscaping, The Property Provides A Rare Sense Of Privacy While Remaining Close To Top Amenities. The Main Floor Features A Generous Living And Dining Area, A Private Office With Fireplace, And A Bright Kitchen With A Large Centre Island, Plenty Of Storage, And A Walkout To An Oversized Balcony With Skylights-Perfect For Relaxing Or Entertaining. Upstairs Bedrooms Are Well-Sized, And The Finished Lower Level Includes A Large Rec Room With Gas Fireplace, Kitchenette, 5th Bedroom, Full Bathroom, And A Walkout To The Backyard. A Separate Side Entrance And Second Staircase Offer Added Convenience And Flexibility. Additional Highlights Include A 2-Car Garage, Parking For Up To 6 Vehicles, And Proximity To Some Of The City's Top Public And Private Schools, The Granite Club, And Major Shopping And Dining Options. (id:60365)
302 - 18 Wanless Avenue
Toronto, Ontario
Newly Renovated Large Suite. Discover an Exceptional Opportunity in Wanless Park! This spacious 1,133 sq. ft. unit offers an open-concept design with 2 bedrooms plus a den, set in a remarkable building. The kitchen, equipped with built-in appliances and a breakfast bar, seamlessly flows into the bright and airy living/dining area, which opens to a generous balcony boasting a stunning view. The large primary bedroom features walk-in closets and a luxurious ensuite, while the second bedroom also includes an ensuite, along with a separate den/office space. A wonderful place to call home - this one is not to be missed! Literally Steps To Yonge St, Shops, Cafes, Vet Clinics, Parks, Lpci, And Much More!! Fridge, Oven, Cooktop, Washer, Dryer, All Elfs. (id:60365)

