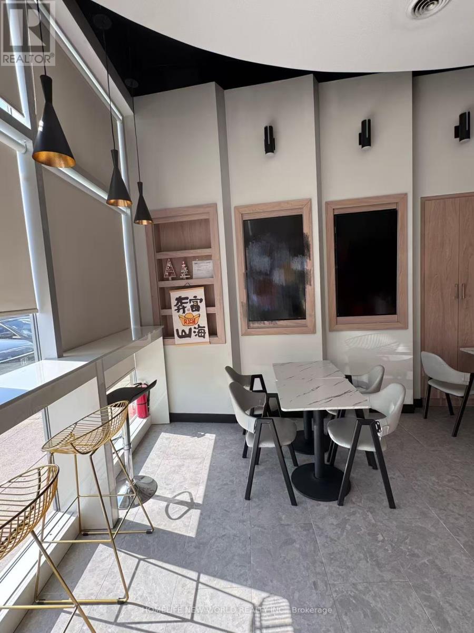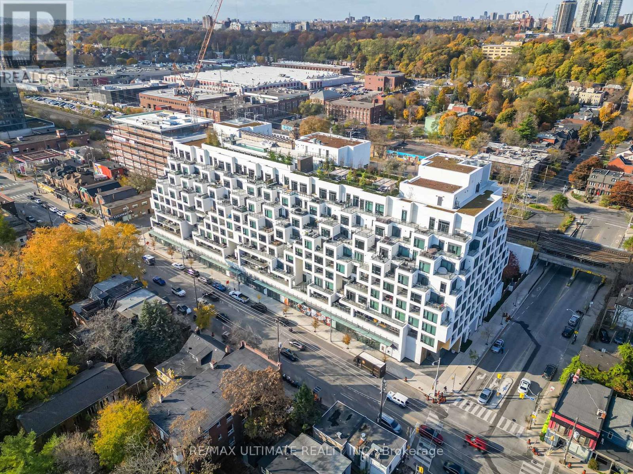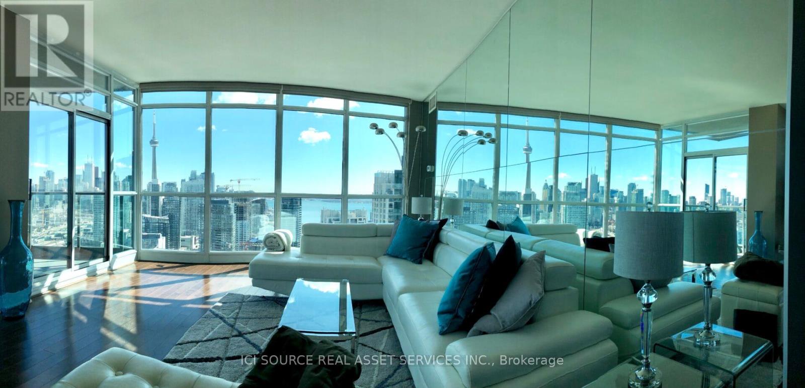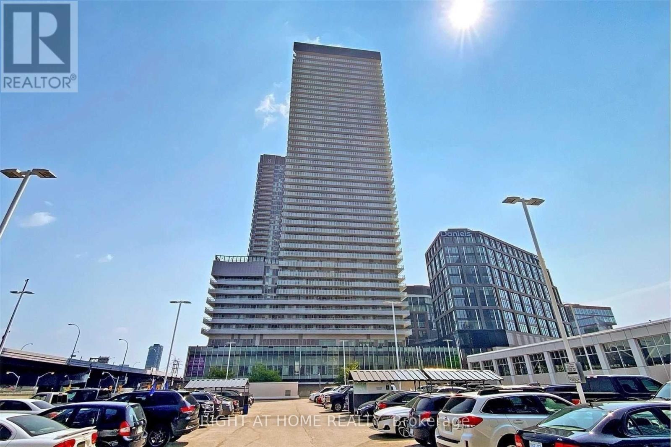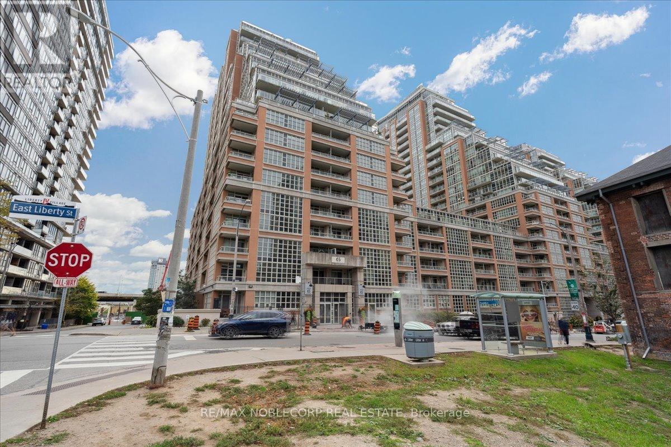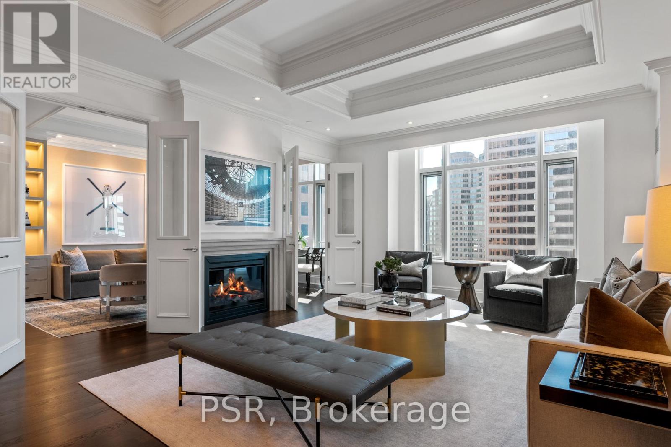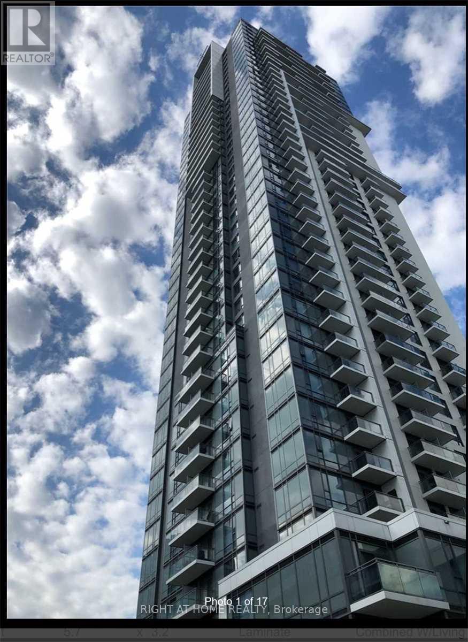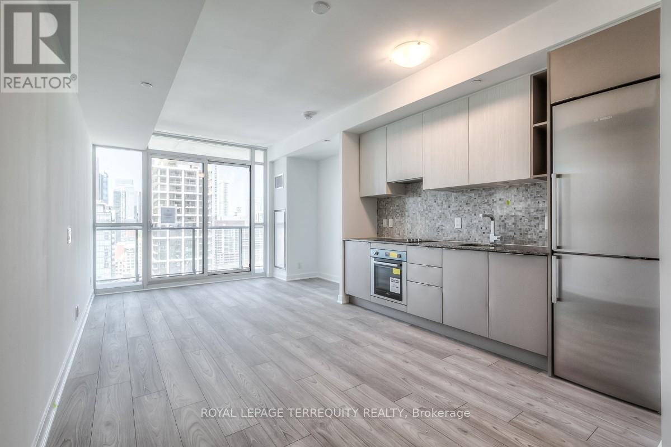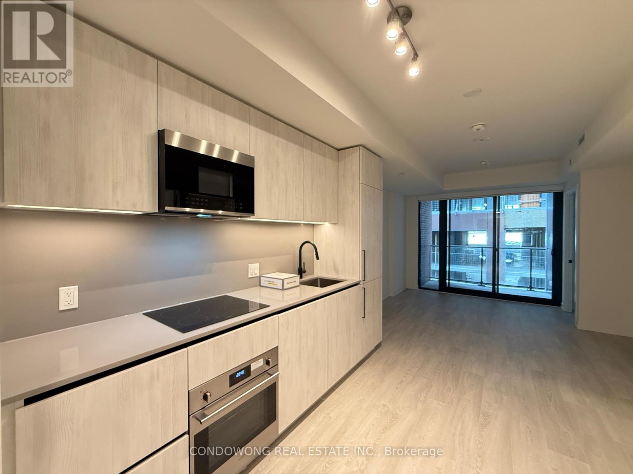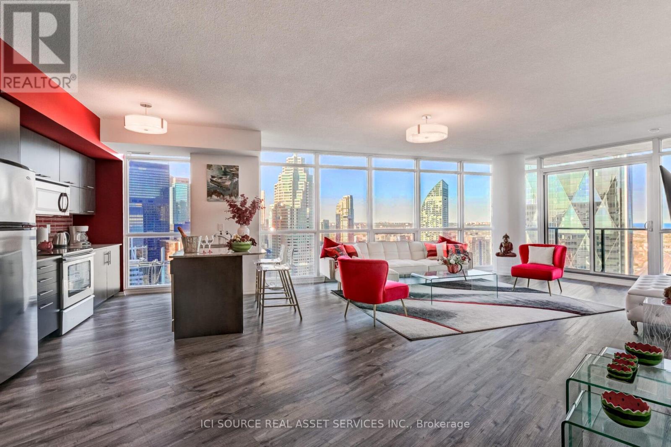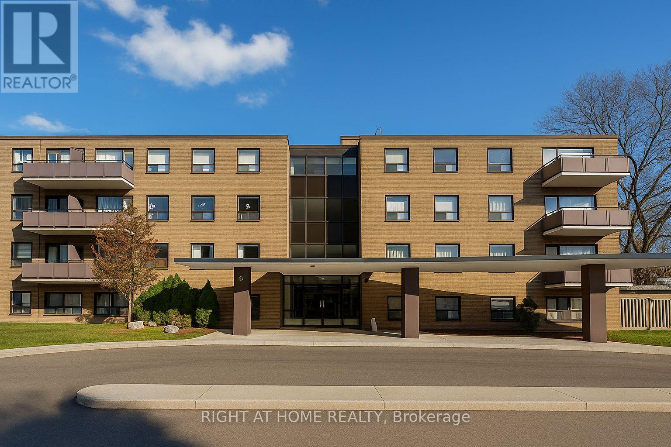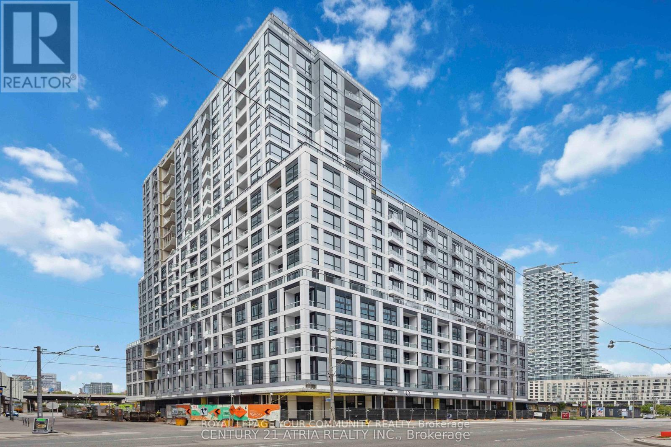122 - 3700 Midland Avenue
Toronto, Ontario
Great Location. Heavy Traffic. Nice Renovation. Don't Miss This Great Opportunity to own a turn-key cafe shop!!! Surrounded By Dense Residential And Commercial Developments And Offering Ample Customer parking. Ideal for family business, lots of take-out orders. All Equipment Is Owned. Can stay the same business or change to another business. Low rent easy to operate. Currently Rent $3559.5/ Monthly ( Include Tmi , Hst ), Lease Term Till June 30, 2029 With 5 Years Renewal. (id:60365)
617 - 280 Howland Avenue
Toronto, Ontario
This showstopper is best experienced in person! Spanning 1,147 sq. ft., this 2-bedroom, 2.5-bath gem features soaring 10 ft. ceilings, two west-facing balconies that fill every space with natural light and a l-shaped layout designed for both style and practicality. The chefs kitchen features an 8-foot island, integrated high-end appliances, and ample cabinetry and a pantry making it both functional and stylish. The split bedroom layout provides privacy for each bedroom, both with a walk-in closet and an upgraded ensuite. The perfectly positioned den creates an grand welcoming and provides the perfect private space for a home office. Enjoy the added convenience of an large laundry room with utility sink and storage, a 4x10x10 private storage room, and a prime underground parking located close to the elevator without neighbouring spaces. The Bianca built with quality in 2021 by Tridel is the epitome of elegance and functionality in the heart of The Annex. It's Art-Deco style architecture and interior design flows through the building sparkling with marble and brass and with a lobby so grand you'll think you're visiting a luxury hotel. With luxurious amenities you'll actually use, as the resident you'll benefit from the exclusive use of a rooftop terrace with an infinity pool, state-of-the-art gym, yoga studio, guest suites and more. Pictures don't do this unit and building justice! Book your appointment today an experience luxury living at it's nest! (id:60365)
Lph02 - 219 Fort York Boulevard
Toronto, Ontario
Imagine waking up to panoramic sunrises over Lake Ontario and the iconic CN Tower lighting up your night - this isn't just a rental, it's your ultimate urban oasis! This modern 2-bedroom penthouse boasts massive living space flooded with natural light from floor-to-ceiling windows wrapping around every corner. Designed with high-end luxury furnishings, a fully equipped gourmet kitchen, and premium finishes that scream sophistication. Whether you're relaxing on the plush sofa or entertaining friends, this space is built for comfort and style - ideal for long-term stays where you can truly make it your own! Viral-Worthy Location Alert!Nestled in the heart of downtown Toronto, you're steps away from the vibrant energy of King Street West, Exhibition Place for events and festivals, the iconic CN Tower for skyline adventures, Metro Convention Center for business pros, and even Billy Bishop Airport for seamless travel. Walk, bike, or hop on transit - this spot puts the best of Toronto at your doorstep. Bedrooms: 2 spacious rooms with cozy, high-quality bedding. Bathrooms: 2 modern baths stocked with essentials. Living Area: Expansive open-concept layout perfect for remote work, family time, or unwinding. Kitchen: Fully stocked with appliances, cookware, and everything you need to channel your inner chef. Extras: High-speed Wi-Fi, smart TV, in-unit laundry, and luxury linens - all furnished and ready for move-in! *For Additional Property Details Click The Brochure Icon Below* (id:60365)
3210 - 15 Lower Jarvis Street
Toronto, Ontario
Welcome to 15 Lower Jarvis, a Luxury 2-bedroom, 2-bathroom, nestled in one of Toronto's most vibrant waterfront neighborhoods. Don't Miss This Executive Corner On 32nd Floor Live Like King! Extra Long Balcony W/Views Of Both The Water, West Facing Toward Downtown (Amazing Sunsets). Enjoy Your Coffee In The Large Balcony With Spectacular City & Lake Views. This generous allocation provides unmatched convenience and flexibility for residents and guests alike. The property's prime location places you moments away from the waterfront, Distillery District, St. Lawrence Market, and countless dining and entertainment options. With convenient access to public transit, major highways, and the financial district, this home represents not just a place to live, but a lifestyle opportunity in one of Toronto's most sought-after addresses. Parking is available with extra $200 on top of the rent. (id:60365)
2317 - 65 East Liberty Street
Toronto, Ontario
Experience The Best Of Urban Toronto Living In This Freshly Renovated Penthouse Suite In Liberty Village. One Of The City's Most Vibrant And Connected Communities. This Home Seamlessly Blends Modern Design, Bright Open Space, And Luxury Finishes With The Everyday Convenience Of Having Everything Right At Your Doorstep. Step Inside And Enjoy 640 Sq. Ft. Of Beautifully Updated Living Space, Main Living Featuring 11-Ft Ceilings, Brand New Luxury Vinyl Flooring, Fresh Paint, And Modern Baseboards. The Open-Concept Living And Dining Area Showcases Floor-To-Ceiling Windows, A Cozy Standing Fireplace, And Plenty Of Natural Light, Creating The Perfect Atmosphere For Relaxing Or Entertaining. Ensuite Whirlpool Washer And Dryer Included. The Chef-Inspired Kitchen Features Quartz Countertops, Pot Lights, Track Lighting, And Stainless Steel Whirlpool Appliances. A Rare Dedicated Dining Area Adds To The Livability And Charm Of This Penthouse. The Primary Bedroom Features A Walk-In Closet, Floor-To-Ceiling Windows, And An Additional Walkout To The Balcony. Enjoy Your Morning Coffee Or Evening Unwind On The Large East-Facing Balcony With Unobstructed Views In Multiple Directions. Lake Ontario And The Lakeshore To The South, The Downtown Skyline To The North, And Beautiful Sunrises From The East. Located Just Steps From Everything Liberty Village Is Known For, Metro Grocery Store, The Bentway, Altea Active Fitness & Wellness Centre, Cafes, Restaurants, Boutique Shops And More! You're Also Only A Few Minutes Walking Distance From King West, BMO Field, Exhibition Place, The Lakeshore Waterfront, And Go Transit. You Can Also Find The TTC Just Steps From The Front Entrance. (id:60365)
3605 - 311 Bay Street
Toronto, Ontario
Elegance & Opulence Awaits! Beautifully Appointed & Meticulously Maintained Corner Suite Within The St. Regis Residences! No Detail Has Been Overlooked Or Expense Spared During Design - The Perfect Primary Residence Or Luxurious Pied-A-Terre. Boasting 10.5ft Coffered Ceilings, Wainscotting, Extensive Custom Millwork, Designer Wall Coverings, Italian Hardwood & Marble Flooring Throughout. Highly Sought After, Split Floorplan Offers The Buildings Coveted South West Exposure - Enjoy Sweeping Lake Ontario & Cityscape Views. Chefs Kitchen Is Well Equipped With Top Of The Line Miele Appliances, Downsview Cabinetry, & Oversized Island. All In-Place Light Fixtures And Window Coverings [Drapery/Sheers/Roller Shades] Included. Primary Bedroom Retreat Boasts Not One But Two Large Custom Closets And A Spa-Like 6 Pc. Ensuite Bathroom With Freestanding Bathtub & Heated Floors. Both Bedrooms Have Had Premium Carpets Professionally Installed Atop The Still Intact Original Hardwood Floors, As Well As Automated, Blackout Roller Shades. Library Was Renovated To Be A Separate Room And Currently Functions As A Secondary Living Space/Office - Keep As Is Or Easily Convert Into A 3rd Bedroom. As A Resident At The St. Regis Residences You'll Have Daily Access To The Hotels Five Star Amenities: 24hr Concierge, World Renowned Spa, Indoor Salt Water Pool, Sauna, State Of The Art Fitness Centre, Valet & Visitor Parking, As Well As Private Residential Sky Lobby, Lounge & Terrace Located On The 32nd Floor. (id:60365)
403 - 55 Ann O'reilly Road
Toronto, Ontario
Live In the wonderful 1 bedroom one bath at luxurious Del Alto at Atria Condominium. This Perfect 1 Bedroom facing open East view has a great functional living space, 9-foot ceilings and a nice size balcony. Bright and inviting open concept, L shaped kitchen with stainless steel appliances, quartz countertops, tile backsplash and quality laminate flooring throughout. frontload laundry for added comfort. The unit also includes one underground parking space close to the elevator. Condo has excellent amenities such as fitness center, yoga studio, indoor exercise pool, sauna, theatre room, billiards room, rooftop terrace with BBQs, elegant party room with fireplace and bar, guest suites, visitors parking and 24-hour concierge. Ideally located in the vibrant Henry Farm neighborhood, minutes' drive to Fairview Mall, Don Mills Subway Station, Hwy 401 & 404 and DVP. (id:60365)
1713 - 120 Parliament Street
Toronto, Ontario
Welcome to vibrant downtown living at its best. This bright and modern 1 bedroom condo offers a functional open layout with high ceilings, floor to ceiling windows, and a private balcony that fills the space with natural light. Enjoy contemporary finishes throughout and the convenience of being steps to the Distillery District, St. Lawrence Market, Corktown, the waterfront, George Brown College, the financial district, and endless restaurants, shops, and transit options. Located in a well managed building with premium amenities including a 24 hour conceirge, fitness centre, yoga studio, rooftop terrace with BBQ, pet spa, guest suites, party room, and bike storage. Easy access to the DVP and Gardiner makes commuting simple. Available January 15. A perfect blend of urban vibrancy and comfort in one of Toronto's most connected neighbourhoods. (id:60365)
35 Parliament Street
Toronto, Ontario
This brand new 1 bed + den unit has a bright and modern suite in the heart of the Distillery District. Functional layout with quality finishes and steps to shops, dining, and transit. (id:60365)
4408 - 65 Bremner Boulevard
Toronto, Ontario
Location! Location!! Welcome to this tastefully furnished spacious condo in the heart of downtown Toronto. With 2 bedrooms, 2 full bathrooms, Spacious living area, ample sunlight, floor to ceiling windows, this corner suite is truly a stay in the clouds; luxury living at its finest!The unit offers 270 views of Toronto City Skyline & Lake Ontario. & the most important is the location, 1 min walk to Union Station, Accurium, CN Tower, Metro Convention center. It cannot get more central than this! The space Luxury, spacious and inviting, you'll feel perfectly at home in this modern 2 bedroom 2 bathroom apartment which offers a panoramic view of the Toronto City Skyline and Lake Ontario. Perfect for the solo traveler, couples, groups, families and those in town for business, especially being located right near Metro Toronto Convention Centre.Location is the most important. Being centrally located, this apartment is ideal for all Toronto visitors. 1 min walk to Union Station, Scotia Arena, Accurium, CN Tower, Lake Ontario, & Metro Toronto Convention Centre. Being a 7 min walk to King Street West, entertainment, Fashion & Financial District, the apartment is surrounded by many top restaurants - all within a few minutes walk. You are truly in the center of it all. *For Additional Property Details Click The Brochure Icon Below* (id:60365)
205 - 1002 Lawrence Avenue E
Toronto, Ontario
Welcome to 1002 Lawrence Ave East - Exceptional Value in the Heart of Don Mills! This bright and comfortable 1-bedroom suite offers unbeatable convenience in one of Toronto's most desirable neighbourhoods. With a Walk Score of 94, everything you need is just steps away. Enjoy immediate access to Shops at Don Mills, where you'll find top-tier restaurants, cafés, boutiques, groceries, banking, fitness studios, Cineplex VIP, and a wide range of everyday amenities-all within minutes. Families and professionals will appreciate the proximity to excellent local schools, including Don Mills Middle School, Don Mills Collegiate Institute, Norman Ingram Public School, and St. Bonaventure Catholic School. Nature lovers are steps from the expansive trail systems of Edwards Gardens and Sunnybrook Park, offering some of the best outdoor spaces in the city. The building itself is well-managed and established, offering outstanding comfort and value in a prime location where rentals rarely become available. The suite includes access to on-site laundry facilities, with outdoor parking available for $100/month and locker rentals for $75/month. TTC service is right at your doorstep, and major highways including the DVP and 401 are just minutes away, making commuting effortless. At $1,850/month, this is truly the best value in the area, and units in this building do not stay on the market for long. (id:60365)
1709 - 15 Richardson Street
Toronto, Ontario
Brand New, Never Lived In! Experience The Best Of Lakefront Living At Empire Quay House. This Spacious 1-Bedroom + Den Suite Offers A Bright And Functional Layout With A South-Facing Balcony Featuring Partial Lake Views. Modern Integrated Appliances. Perfectly Positioned In Toronto's Vibrant Waterfront Community-Steps To Sugar Beach, The Distillery District, St. Lawrence Market, Scotiabank Arena, Union Station, And Directly Across From The George Brown Waterfront Campus. Plus Restaurants, Cafes, Boardwalk All At Your Doorstep. Easy Commuting And Quick Access To Major Highways. Enjoy Outstanding Building Amenities Including A State-Of-The-Art Fitness Centre, Party Room With Bar And Catering Kitchen, Outdoor Courtyard With Lounge & Dining Areas, And Convenient Bbq Stations. Includes One Locker. (id:60365)

