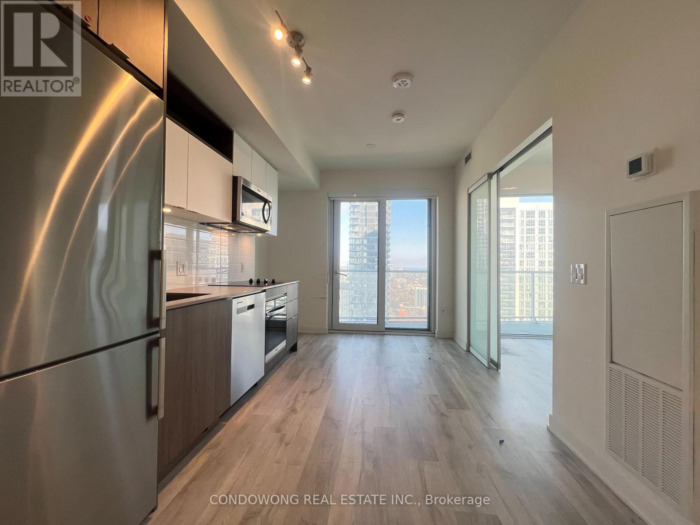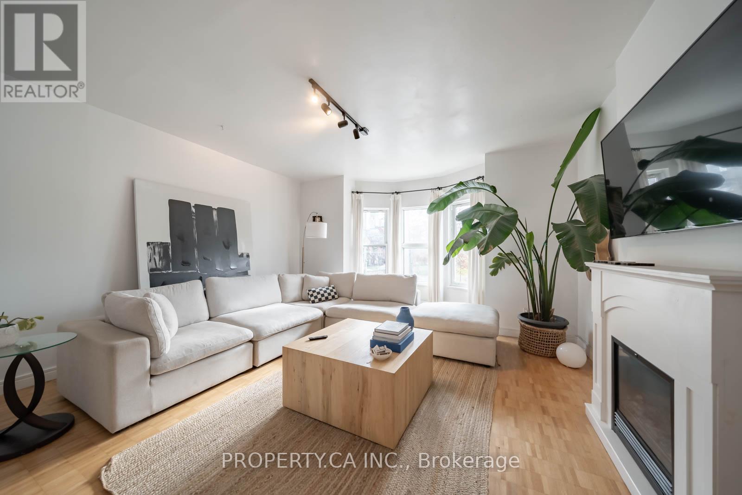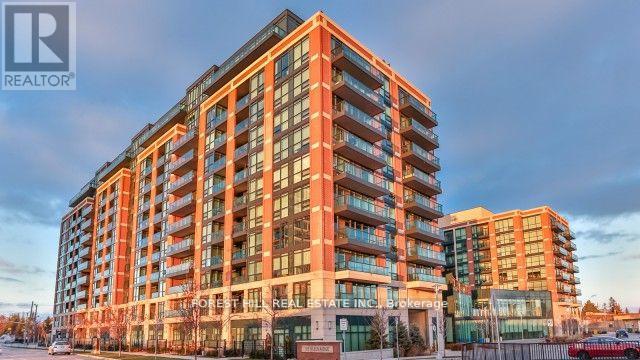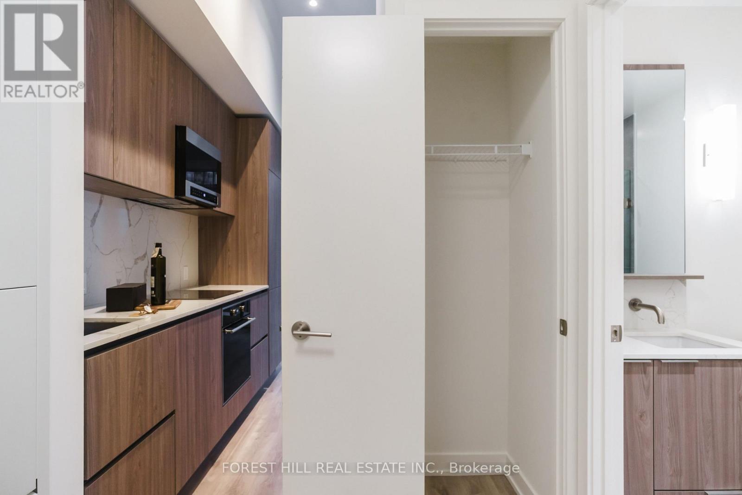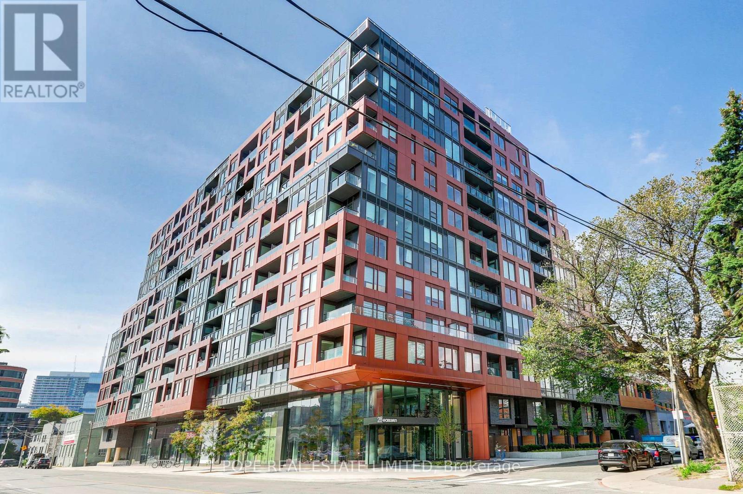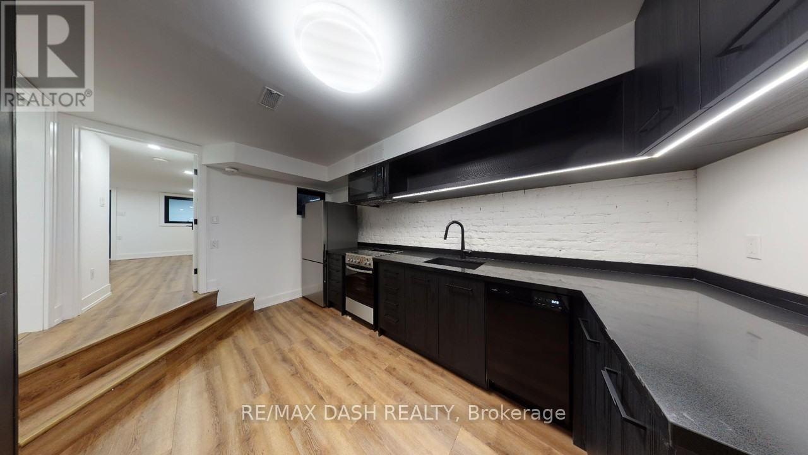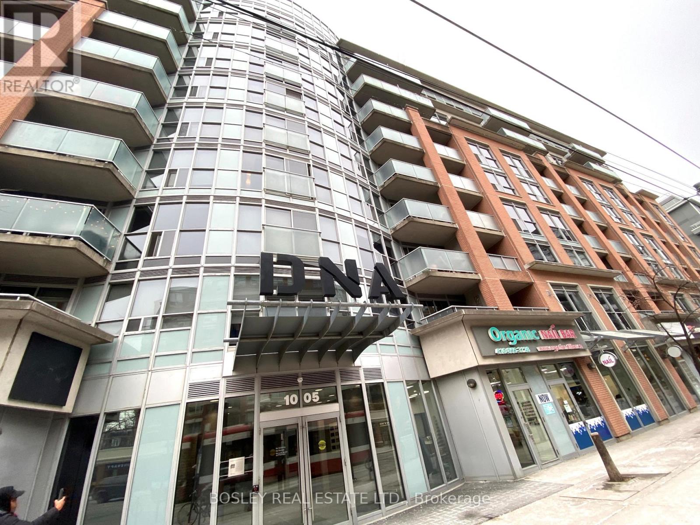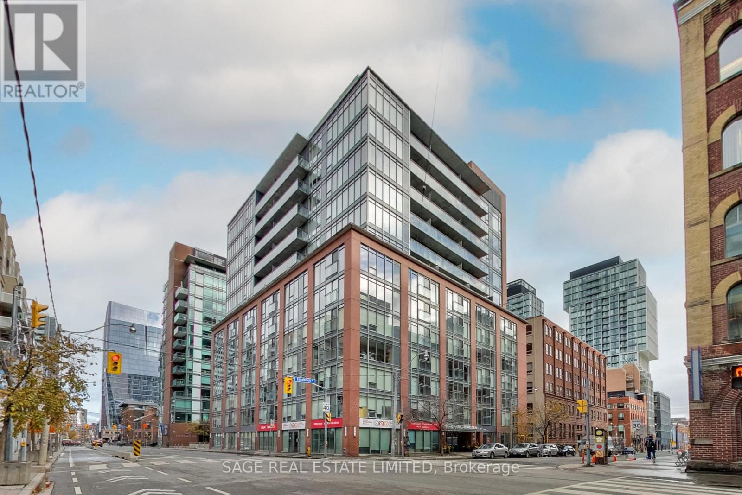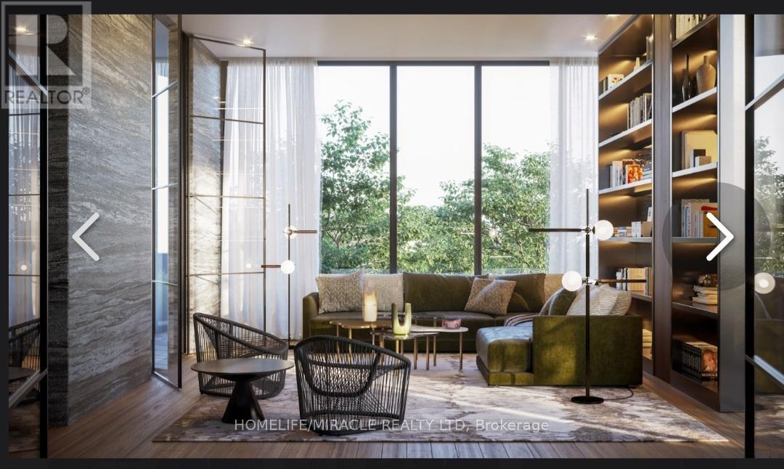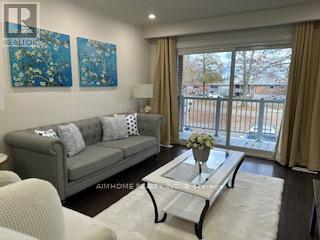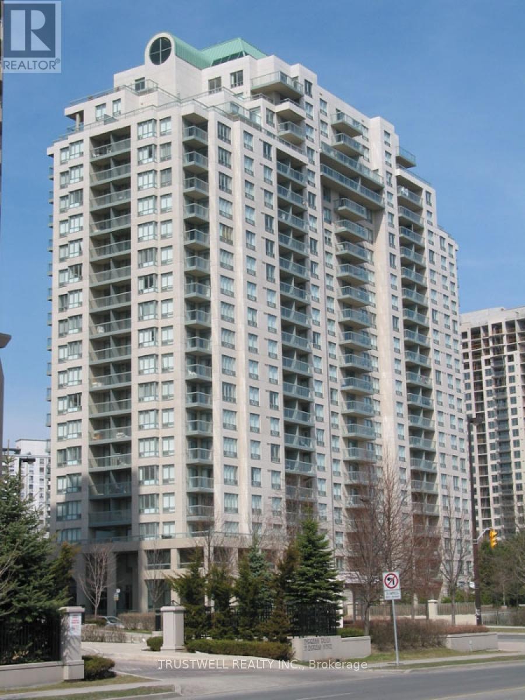2805 - 47 Mutual Street
Toronto, Ontario
Prime location and fabulous layout ! Don't miss this rare gem.24/7 concierge. Walking Distance from Ryerson, Eaton Centre and TTC subway. Walk to the Financial District. Steps Away From St Michael Hospital, Eaton Centre, Queen/ Dundas Subway, TMU (Ryerson) University (id:60365)
2905 - 100 Dalhousie Street
Toronto, Ontario
Welcome To Social By Pemberton Group, A 52 Storey High-Rise Tower W/ Luxurious Finishes & Breathtaking Views In The Heart Of Toronto, Corner Of Dundas + Church. Steps To Public Transit, Boutique Shops, Restaurants, University & Cinemas! 14,000Sf Space Of Indoor & Outdoor Amenities Include: Fitness Centre, Yoga Room, Steam Room, Sauna, Party Room, Barbeques +More! Unit Features 1 Bed, 1 Bath W/ Balcony. East Exposure. (id:60365)
2 - 942 Queen Street W
Toronto, Ontario
Welcome to this lovely and bright 1 Bedroom + Den apartment, offering an impressive amount of living space and an inviting atmosphere throughout. The expansive living area is highlighted by a beautiful bay window that floods the room with natural light, creating the perfect setting for relaxing, working, or entertaining. This oversized suite spans approximately 950 sq. ft. and features ensuite laundry, a spacious den ideal for a home office or guest area, and a massive private balcony perfect for summer dinners, weekend lounging, or enjoying the neighbourhood vibe. Located in the heart of the city at Queen & Shaw-just steps from the vibrant Ossington Strip, you'll be surrounded by some of Toronto's best cafés, restaurants, boutiques, and transit options. Bright, clean, and full of charm, this rare gem won't last long. Don't miss your chance! Units like this move very quickly! (id:60365)
1019 - 525 Wilson Avenue
Toronto, Ontario
Spacious & Bright One Bedroom + Den/Office with 9Ft ceilings, west facing views & ensuite laundry.One Parking Spot and One Storage Locker included for your convenience. Available immediately!Incredible amenities at Gramercy Park include 24 Hour Concierge and security, visitor parking, indoor pool, gym, yoga room, hot tub, event spaceand private dining room, electric car charging station and more!Only a few steps to Public Transit TTC and Minutes to Faywood Public School, Yorkdale, Costco, Pharmacy, Grocery Stores & Great Restaurants. (id:60365)
607 - 110 Broadway Avenue
Toronto, Ontario
***THIS UNIT HAS 11FT CEILING!***Welcome to the BRAND NEW Untitled Condo--Unit 607-110 Broadway Avenue***Spectacular Unit***Shows B-E-A-U-tifully***Located At the Heart of YONGE&EG--Midtown***Steps to Your Fav Shops & Dining & Bars and MUCH more!***Functional Open Concept Floor Plan & Walkout to Spacious and Airy Balcony***Sun-Filled Thru Out***Great Combined Living/Dining Space and Great for Work-From-Home Set Up & Still Have Extra Room to Spare!!***Designer Inspired Premium European Cabinetry with High-End Stainless-Steel Appliances*** **EXTRAS**Wideplank Flooring throughout***RainStyle Showerhead, Deep Soaker Bathtub And Many more to offer in this Unit!***Walk Score of 96!***Absolutely Convenient to LIVE&WORK&SHOP*** (id:60365)
522 - 28 Eastern Avenue
Toronto, Ontario
28 Eastern Avenue. Recently completed and registered by Alterra. Architecture by Teeple Architects and interiors by Truong Ly Design Inc. The midrise condominium, 12 floors, is conveniently located in the historic Corktown neighborhood. It is walking distance to the shops, restaurants and amenities of the Distillery District, Canary District, Riverside & St Lawrence Market. This new condominium property is nearby to some of the most enviable amenities on the lower east side, such as the future Corktown Station of the Ontario Line, the existing TTC 504 A & B streetcars, Corktown Commons, Don River Park, Cooper Koo Family YMCA, Lake Ontario waterfront,the DVP, Lake Shore, the Gardiner Expressway, the future East Harbour transit hub, Ookwemin Minising (Toronto's newest precinct in the Toronto Port Lands) and the recently completed Biidaasige Park (49 acre park). The new and never occupied apartment showcases 645 sf of interior space, a 44 sf sunny south facing balcony, 2 bedrooms, 2 bathrooms, 9 foot ceilings, laminate floors throughout, a warm palette of interior finishes, a modern kitchen complete with built-in appliances, quartz countertop & tile backsplash and 2 modern crisp & stylish bathrooms. The building showcases approximately 17,000 sf of indoor and outdoor amenity space complete with 24 hour concierge, onsite property management office, lobby lounge, party room, billiards room, family room, fitness studio, co-working space, media lounge, pet spa, parcel storage, conference room, sculpture garden, on-site car share, bicycle repair station and dedicated bicycle storage rooms, outdoor amenities are complete with a courtyard terrace, private outdoor workpods, rooftop terrace, sun deck, BBQ grilling station, dining, lounger area and a dog run & visitor parking. (id:60365)
Bsmt - 115 Winchester Street
Toronto, Ontario
Experience Cozy Sophistication In This Beautifully Designed Basement Suite Featuring A Bright Open-Concept Living And Dining Area, An Updated Kitchen With Stainless Steel Appliances, And A Spa-Inspired Full Bath. The Spacious Primary Suite Offers A Walkout To A Private Patio, Perfect For Relaxing Or Entertaining. Elegant Exposed Brick Accents Add Warmth And Timeless Character Throughout, Blending Modern Comfort With Classic Cabbagetown Charm. (id:60365)
211 - 1005 King Street
Toronto, Ontario
Your Opportunity To Live In Trendy King West! Spacious 1 + Den Loft Located In The DNA Building Is The Perfect Place To Call Home. Modern Layout With Balcony, The Building Boasts A Rooftop Terrace, Party Room, Gym, And Visitors Parking. Steps To TTC Entertainment District, Liberty Village, Queen West And Trinity Bellwoods Park. (id:60365)
210 - 205 Frederick Street
Toronto, Ontario
Welcome to 205 Frederick Street, Unit 210 - a freshly painted, spacious corner suite in one of Toronto's most desirable downtown neighbourhoods. This well-designed condo offers 2 bedrooms, 2 bathrooms and a large den that's perfect for a home office or guest space. Overlooking the courtyard, the unit provides a peaceful retreat right in the heart of the city. The open-concept layout and thoughtfully separated bedrooms make this home both comfortable and functional for modern living. Situated in the vibrant St. Lawrence Market district, you're steps to the historic market, charming cafés, top-rated restaurants, grocery stores, and boutique shops. Enjoy unparalleled walkability with easy access to the Financial District, the waterfront, King & Queen streetcar lines, and nearby parks. With great transit, bike lanes, and proximity to the Gardiner and DVP, commuting and exploring the city is effortless. Perfect for anyone seeking downtown convenience in a quiet midsize building - this is a fantastic place to call home. (id:60365)
516 - 1 Quarrington Lane
Toronto, Ontario
Welcome to One Crosstown at 1 Quarrington Lane! Brand new, never lived in 1Bedroom plus den, 1-Bath condo with floor-to-ceiling windows. Features 9-ft ceilings, open-concept living, sleek kitchen with premium appliances, stylish backsplash and countertops, and carpet-free flooring throughout. Enjoy your private 66 sq. ft. terrace or take advantage of amenities including a fitness centre, party rooms, guest suites, lounges, and BBQ area. Prime North York location at Don Mills & Eglinton with quick access to DVP/404, upcoming Crosstown LRT, TTC, and just minutes from Shops at Don Mills, Ontario Science Centre, Aga Khan Museum, parks, schools, shops, and restaurants. Don't miss this stunning brand-new home! **EXTRAS One Locker Included along with 1 parking (id:60365)
#1 Upper Level - 373 Apache Trail
Toronto, Ontario
Fully Furnished upper Level 3-Bedrms apartment in semi-detached house.. totally newly renovated recently. Great North York area, close to everything. Walk to TTCs, Top Primary Cherokee Public School. Seneca college. Newly Hardwood Floors Through Out. New Paint. Updated White Kitchen & Brand New Washroom and ceramic floor. New balcony and new railings. Very quiet and safe community, Close to Highway 404, schools and park, shopping malls & restaurants. Welcome short term rental, month to month, or long term rent. Move in any time! Tenant pay 40% utilites. (id:60365)
2112 - 28 Empress Avenue
Toronto, Ontario
Available immediate. Parking, locker and partially furnished (can remove all) 2 BR + den. Utilities included in rent (heating, hydro, and water). 2 Washrooms. Walk and minutes to TTC subway, grocery shopping, restaurants, and other amenities. Refundable key deposit. Move-in condition. Appointment required for showings. Students welcome. No pets. Non-smoker. (id:60365)


