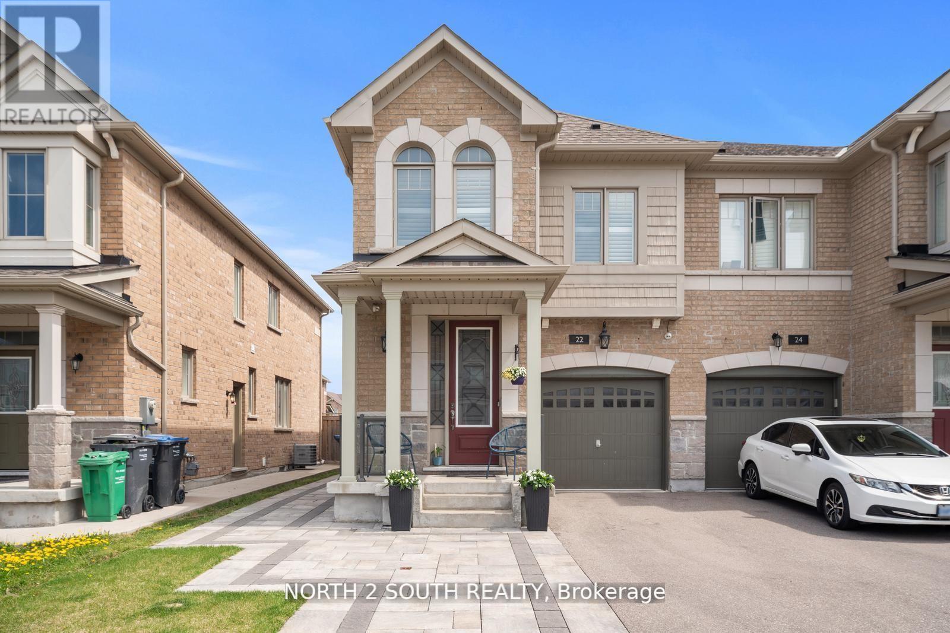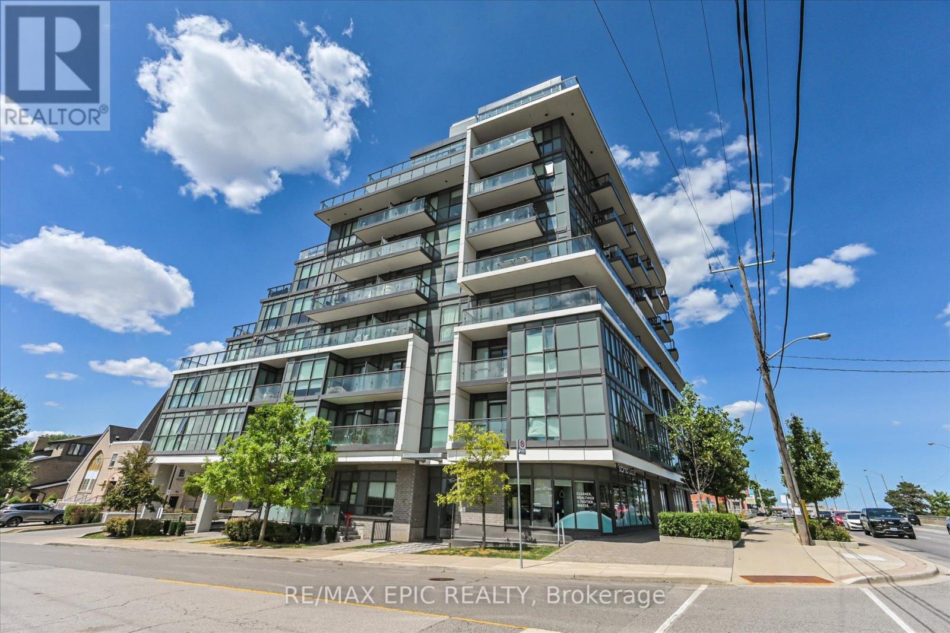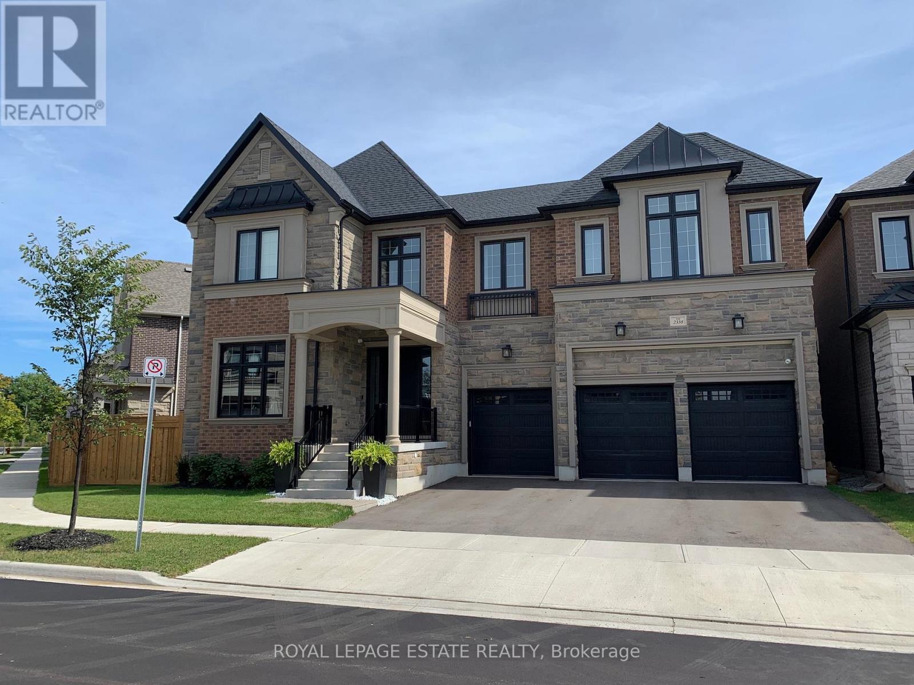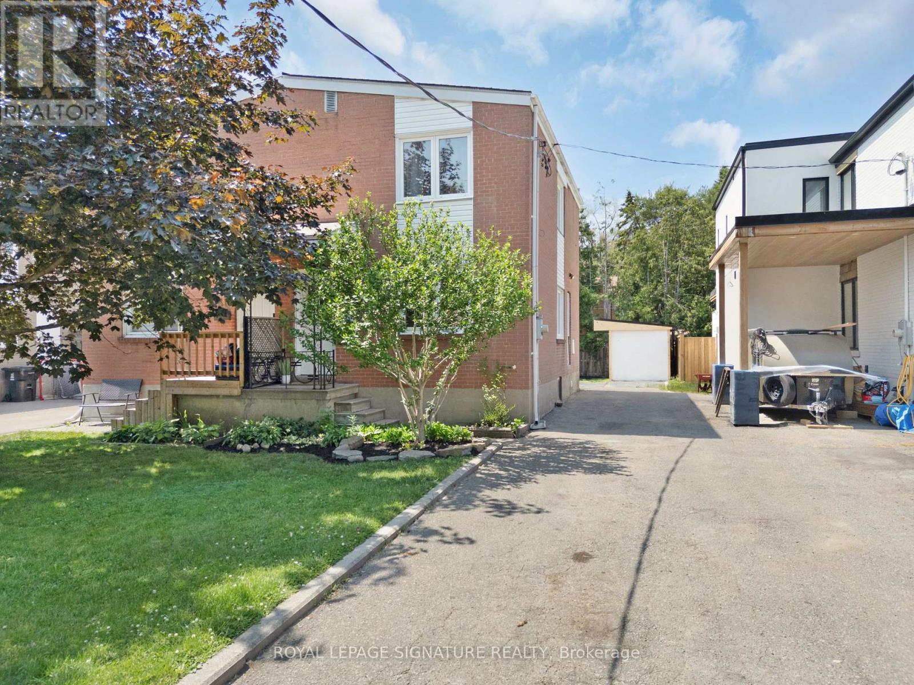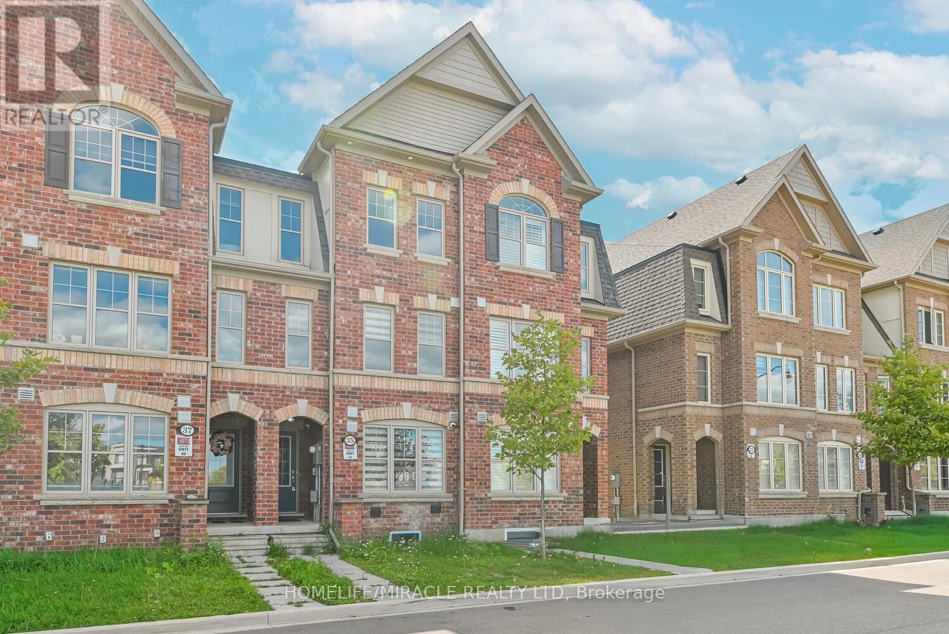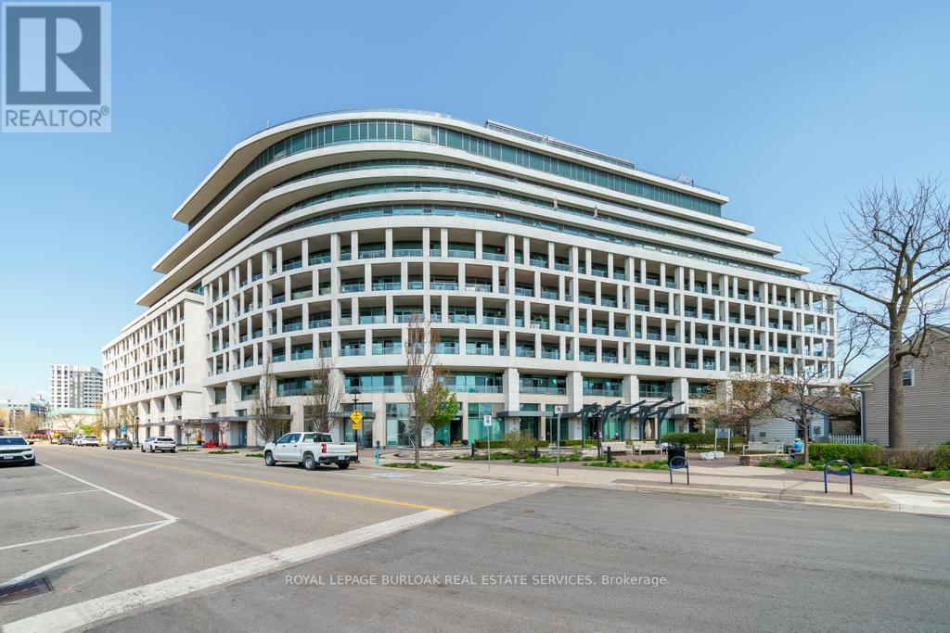2207 - 70 Absolute Avenue
Mississauga, Ontario
Hyro, Water & Gas inclusive! Prime location just minutes from Square One, major shopping, public transit, and highway access! This bright, high-floor unit showcases breathtaking southwest views and offers a versatile layout with one bedroom plus a generously sized enclosed den, perfect as a second bedroom or home office. Highlights include soaring 9-foot ceilings, elegant French doors, upgraded cabinetry, mirrored backsplash, stainless steel appliances, and stylish laminate flooring throughout. Residents enjoy access to exceptional amenities such as indoor and outdoor swimming pools, a spa and wellness centre, multiple party rooms, a fully equipped fitness facility, an indoor running track, a basketball court, and more. (id:60365)
22 Bernadino Street
Brampton, Ontario
Beautifully maintained and upgraded semi-detached gem nestled in a quiet, family-friendly court. Featuring stunning hardwood floors throughout, this spacious home offers a modern, upgraded kitchen with a stylish island, perfect for entertaining or family meals. Step through the elegant patio doors and into your fully landscaped backyard oasis, ideal for summer BBQ's and relaxing evenings. Upstairs, you'll find 4 oversized bedrooms, perfect for growing families or those needing extra space to work from home. The finished basement boasts a private 3-piece bathroom and separate side entrance, offering endless potential for an in-law suite or income-generating rental. Don't miss this rare opportunity to own a move-in-ready home in a sought-after location close to schools, parks, and all amenities. Your dream home awaits! (id:60365)
204 - 16 Mcadam Avenue
Toronto, Ontario
Welcome To 16 McAdam Ave A Spacious 2 Bedroom + Den, 2 Full Bathroom Condo In One Of Toronto's Most Convenient Locations! This Bright, Open-Concept Suite Features Two Large Bedrooms With Oversized Closets, A Versatile Den That Can Be Used As A Dining Area Or Home Office, And Two Full Bathrooms Including A Private En-suite In The Primary Bedroom. Enjoy The Convenience Of En-suite Laundry, An Open Balcony, And Modern Finishes Throughout. The Kitchen Is Equipped With Quartz Countertops, Built-In Stainless Steel Microwave & Dishwasher, Stainless Steel Stove, Fridge, And Stylish Light Fixtures. Additional Features Include A Smart Thermostat, Year-Round Heating & Cooling, And A Stacked Washer & Dryer. One Parking Spot And One Locker Are Included For Added Value. Located Just Steps From Yorkdale Mall, TTC, GO Transit, Hwy 401, Costco, Shopping, Restaurants, And More This Condo Offers Incredible Access To Everything You Need. Ideal For First-Time Buyers, Downsizers, Or Investors Looking For A Turnkey Unit In A Prime Location. Don't Miss Out On This Opportunity! (id:60365)
2338 Hyacinth Crescent
Oakville, Ontario
Welcome to the jewel of Glen Abbey Encore. Built by the prestigious Hallet Homes, this stunning professionally designed home offers 4,990 sq. ft. above grade. Everything in this home has been designed with purpose and style in mind. The custom entry door and statement chandelier in the foyer sets the tone for the exquisite interiors. The dining room with coffered ceilings, accent lighting, and custom wallpaper, is complemented by a butler's area featuring a bar fridge and ice maker. A chef's dream, the gourmet kitchen boasts extended cabinetry, quartz countertops, a large island, high-end Jenn-Air appliances including a 6-burner gas stove with pot filler and double wall ovens and a walk-in pantry. The great room features a stunning Dekton fireplace, coffered ceilings and double doors that open to a covered lanai with a fireplace, ceiling fan, and TV-ready setup, creating an inviting space for year-round entertaining. The home office, features coffered ceilings and tons of natural light, offering a refined and functional workspace. The primary suite is a true retreat, complete with morning bar, two-sided fireplace, and a spa-like ensuite featuring heated floors, a freestanding soaker tub, a glass-enclosed walk-in shower, and a double vanity with quartz countertops. Four additional bedrooms, each with private or adjoining ensuites and walk in closets. A thoughtfully designed second-floor laundry room includes dual washers, a dryer, custom cabinetry, folding counter, and fold-out drying racks. Beyond the interiors, the home sits on a premium oversized lot with a fully fenced backyard and a spacious side yard. The three-car garage, designed for automotive enthusiasts, features epoxy flooring, perimeter slatwall storage, an enclosed sports locker, and the capability to accommodate car lifts, along with rough-in for EV charging. Smart home upgrades include an integrated sound system, smart lighting, motorized window treatments, and custom millwork throughout. (id:60365)
1199 Tecumseh Park Crescent
Mississauga, Ontario
Magnificent Custom-Built Estate in Coveted Lorne Park. Experience luxury living at its finest in this masterfully crafted custom home, nestled in the heart of prestigious Lorne Park. Boasting over 6,500 sq ft of exquisitely finished living space, this exceptional residence showcases impeccable workmanship, top-tier materials, and a design that blends elegance with everyday comfort. From the heated driveway, walkways, and garage to the warm touch of heated tile flooring throughout the interior, every detail has been thoughtfully designed. This grand home features5 spacious bedrooms, each with its own ensuite or semi-ensuite bath, including a lavish primary retreat complete with a walk-in closet and a private dressing room. The gourmet chefs kitchen is a showstopper, offering a large center island, custom cabinetry, walk-in pantry, and an expansive eat-in area perfect for hosting and family gatherings. The living room stuns with soaring vaulted ceilings and custom finishes, while multiple walkouts and patios invite you to enjoy the beautifully landscaped grounds year-round. The lower level is an entertainers dream, featuring a great room, games area, private home theatre, full gym with heated floors, a sauna, and a walkout to a hot tub surrounded by lush greenery and serene green space. This home is a rare offering that combines style, comfort, and convenience all in the heart of Mississauga's most desirable neighbourhood. (id:60365)
46 Van Stassen Boulevard
Toronto, Ontario
Welcome to the Kind of Neighbourhood You Thought Only Existed in Movies. This 3-bedroom, 2-bath semi-detached gem isn't just a house its part of a real-deal community. Think kids playing outside till the street lights come on, neighbours who actually know each other, & summer block parties that turn into traditions. Inside, the main floor flows beautifully with open-concept living, pot lights, hardwood, & lots of natural light. Downstairs, the newly finished basement(with brand new laminate and pot lights!) features a full bath & adds bonus space for movie nights, guests, or a home office. Outside? You've got parking for at least 4 cars, two sheds including a bonus workshop with its own garage door and a backyard that's big enough to host a crowd. Just steps from Humber River, you're surrounded by forested trails, towering trees, and peaceful green space perfect for walking, biking (13km trails!), or simply breathing it all in. Walk to 2 excellent playgrounds, top-notch schools like Humbercrest & Warren Park, Loblaws, Baby Point, & enjoy the perks of Baby Point Club membership. This is where community, connection, and comfort come together and where you'll feel right at home. (id:60365)
35 Finegan Circle
Brampton, Ontario
Wow Is The Only Word To Describe This Stunning Home! This Rare Gem Features A 2 Car Garage And A Legal Basement Apartment with Separate Entrance, Offering Incredible Investment Potential. This Sun-Filled Town-House Boasts 4 Bedrooms And 4 Washrooms, Giving The Feel Of A Semi-Detached Home! The Main Floor Is Designed To Impress, Featuring A 9 High Ceiling, Separate Living And Family Rooms, The Kitchen Is Equipped With Quartz Countertops, A Center Island, And Top-Of-The-Line Stainless Steel Appliances, Making It Perfect For Both Everyday Meals And Entertaining. On The 2nd Floor, You'll Find A Conveniently Located Laundry Room And Three Large, Spacious Bedrooms. The Master Bedroom Is A Private Retreat, Complete With A Walk-In Closet And A Luxurious 5-Piece Ensuite. Each Bedroom Is Designed For Comfort And Tranquility, Making It The Perfect Haven For All Family Members. The Fully Finished Lower Level Adds Significant Value And Versatility To This Home, Features With An Ensuite Full Washroom. This Space Is Ideal For A Granny Ensuite Or Extended Family, Ensuring Privacy And Convenience. Location Is A Key Highlight Of This Property, Being Close To The Mt. Pleasant GO Station, Schools, And Directly Facing Parks. Whether You're Commuting, Raising A Family, Or Enjoying Outdoor Activities, This Home's Location Offers Everything You Need. Moreover, This Stunning Home Is A Rare Find, Combining Luxury, Functionality, And Convenience In One Beautiful Package. Its Upgraded Features, Spacious Layout, And Prime Location Make It A Must-See For Anyone Seeking A Unique And Elegant Living Experience. Don't Miss The Opportunity To Make This Bright And Beautiful House Your New Home.*****Finished Legal Basement With Separate Entrance******** (id:60365)
802 - 830 Lawrence Avenue W
Toronto, Ontario
Stunning one-bedroom plus den condo with parking, boasting unobstructed west-facing city views. Step inside to an airy, open-concept layout that seamlessly blends the kitchen, dining, and living area, all with a walkout to a private balcony. The sleek kitchen is designed with granite countertop, stainless steel appliances, and a modern backsplash. The primary bedroom offers both a window and closet, while the versatile den can serve as a home office, workout space, or extra storage space. Residents enjoy an impressive array of amenities, including 24-hour concierge, fitness centre, outdoor pool, sauna, party and meeting room, media lounge, guest suites, visitor parking, and a rooftop deck with BBQ area. Conveniently located with TTC right outside your door, a short walk to Yorkdale Mall, shop, restaurants, parks, and just a minute to the subway. Easy access to Hwy 401, Hwy 400, and Allen Road makes commuting a breeze. Available starting October 1st. (id:60365)
626 - 2 Old Mill Drive
Toronto, Ontario
Luxurious Old Mill Community By Tridel In One Of The Most Convenient And Classy Locations Of Bloor West. Practical And Up To Date 1 Bedroom+Den. Bright, 9' Ceiling. Open To Huge Balcony With Magnificent View Of North. High Quality Finishes. Close To Downtown Toronto, Airport, Walk To Subway And Short Drive To QEW. Move In Condition. No pets no smokers. (id:60365)
7 - 509 Elizabeth Street
Burlington, Ontario
Welcome to refined urban living in this luxurious 3-bedroom, 3.5 renovated bathroom executive townhome, ideally located in the vibrant heart of downtown Burlington. Freshly painted throughout and meticulously designed for those who appreciate quality, comfort, and style. This residence offers an exceptional blend of sophistication and functionality across multiple levels, complete with a private elevator for seamless access. From the moment you enter, you'll be impressed by the premium finishes, hardwood flooring, and custom millwork throughout. The gourmet kitchen is a chefs dream, featuring high-end built-in appliances, sleek cabinetry, quartz countertops, and an oversized island perfect for entertaining. Enjoy cozy evenings by the fireplaces, and extend your living space outdoors with a private balcony and an expansive rooftop terrace. Two car garage with inside access. This exceptional home is steps from the lake, restaurants, shops, Spencer Smith Park, and all that downtown Burlington has to offer. (id:60365)
215 Beechfield Crescent
Orangeville, Ontario
Welcome to this beautifully maintained 2-storey home nestled in one of Orangeville's most sought-after neighbourhoods. Featuring 3 spacious bedrooms upstairs and a versatile 4th bedroom on the lower level currently set up as a home gym. This property offers flexibility for your family's needs. Step outside to find stunning professional landscaping in both the front and back yards. The backyard oasis is perfect for entertaining, complete with a large deck, pergola, and a tranquil pond garden feature. Located close to excellent schools, parks, and all the conveniences of shopping and dining, this home is ideal for growing families. A perfect blend of comfort, charm, and convenience. This is more than a house, its your next home! (id:60365)
103 - 11 Bronte Road
Oakville, Ontario
Welcome to luxurious lakeside living in the prestigious Shores Condominium, nestled in the vibrant heart of downtown Bronte. This exceptional ground floor 1 bed + den, 2 full bath unit offers the perfect blend of elegance, space, and convenience just steps from the lake, marina, restaurants and shopping. Soaring 11-foot ceilings create a bright and airy ambiance throughout, while the expansive private terrace/front yard offers a rare outdoor retreat ideal for entertaining or enjoying morning coffee by the lake breeze. The versatile den with built in Murphy bed easily serves as a home office or guest space, and both full bathrooms are beautifully appointed. The open-concept kitchen and living area flow seamlessly with modern finishes and generous natural light. New light hardwood floors throughout, new high end LG appliances, and 2 owned lockers. Enjoy world-class building amenities, including; Rooftop Pool, Deck & Garden with panoramic lake views, Gym & Yoga Room, Games Room with Billiards, Guest Suite, Secure Underground Visitor Parking. (id:60365)


