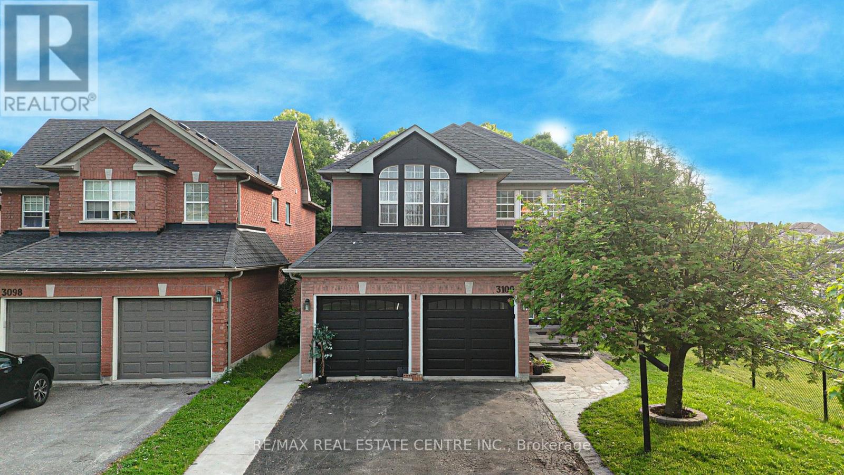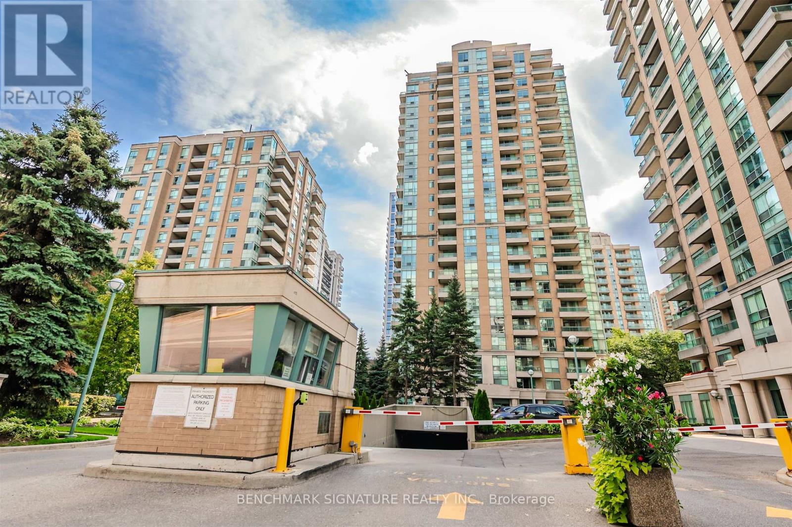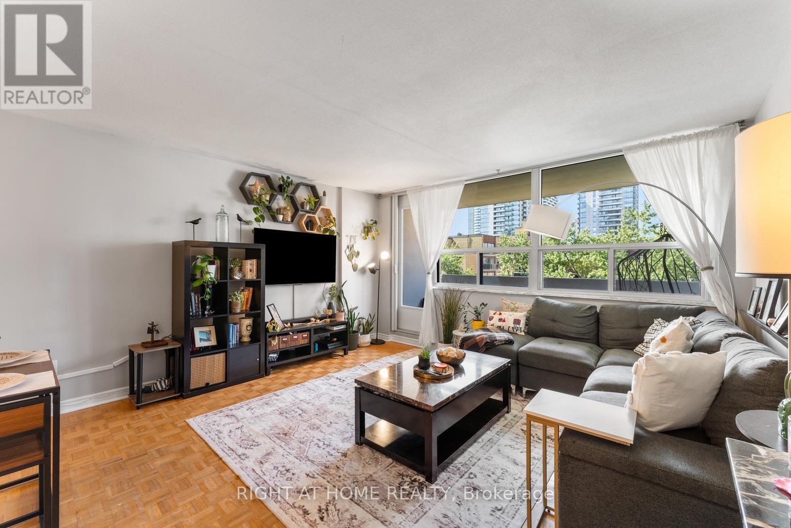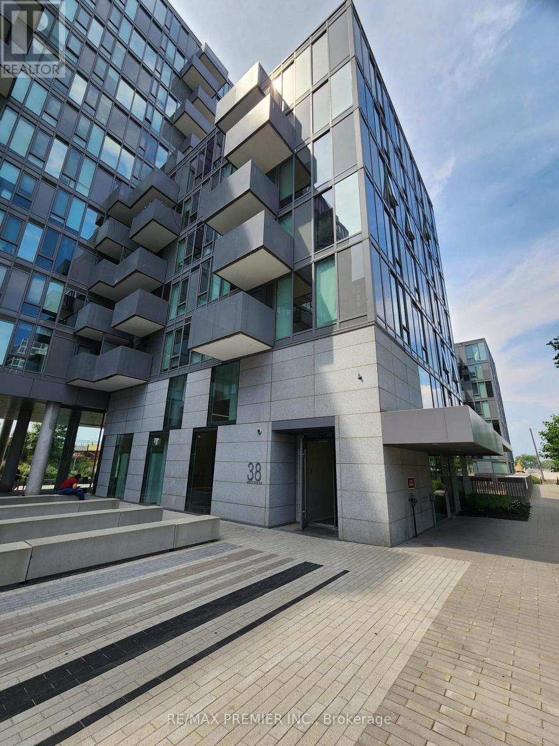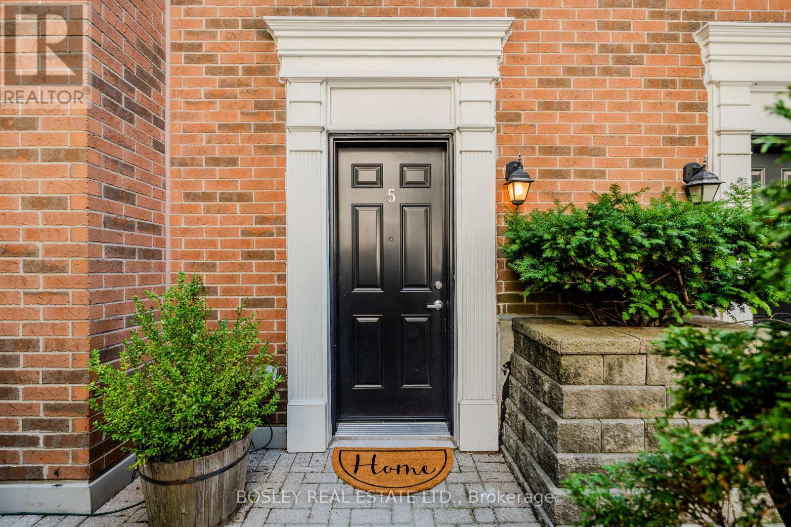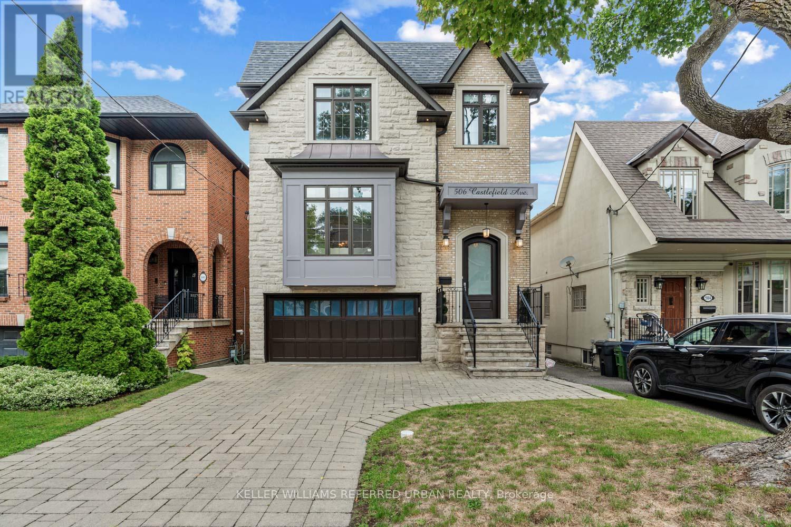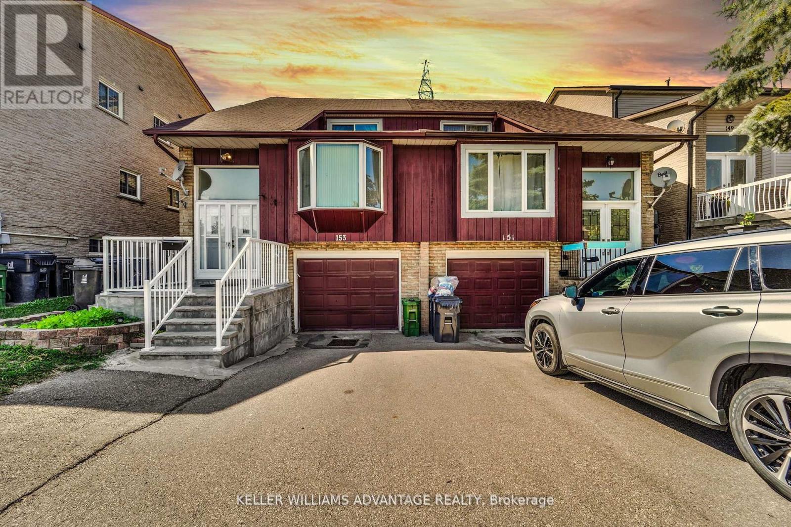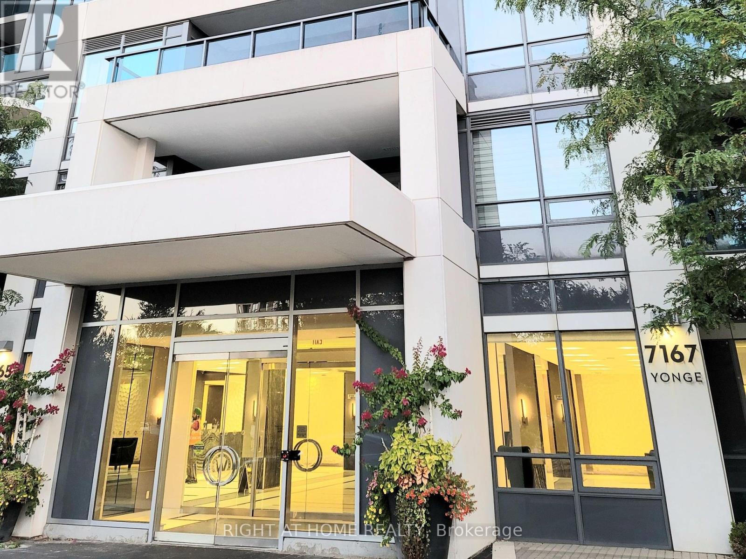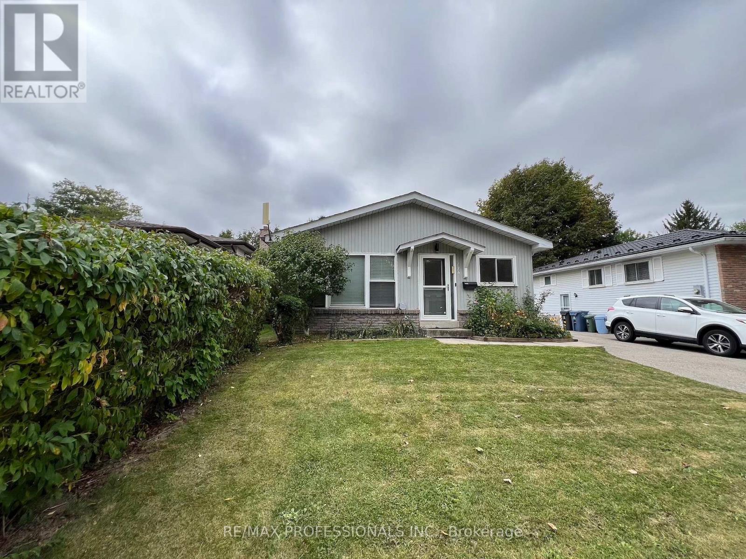3100 Country Lane
Whitby, Ontario
Simply Wow! Detach Corner Lot Sitting on Premium Ravine Lot Backing on to Green space With a Walkout Above Ground Basement. Full Brick Completely Upgraded & Renovated Consisting of 6 + 3 Bedrooms With a Walkout Above Ground 3 Bedroom Basement Apartment. The Total House Above Ground Living Space is Spanning Almost To 4300 Sqft. The Moment You Walk in through the Double Door You will be Welcomed With an Open Concept Bright and Spacious Home With a Open Foyer, Moving Forward on Main Level to the right side You will Find Big Living Room, followed by Dining Room and then the Family Room With a Gas Fireplace. On the Left side of Main level You have a Big Mud Room, followed by Half Washroom. The Kitchen On Main Level is Filled With Tons of Upgrades such as Quartz Counter Top, Stainless Steel High End Appliances, Spacious, Deep and Long Kitchen Cabinets. The Kitchen and Family Room Overlooks the Ravine Backyard. Enjoy Morning Coffees & Evening get togethers on the Big and Spacious Backyard Deck Overlooking the Ravine. The Main Level has it Spacious Bedroom that Can be Used as 6th Bedroom or Office Room. Walking towards 2nd Floor through the Hardwood Staircase You will Find 5 Spacious Bedroom With the Primary Bedroom with Its Own Ensuite Washroom & Walk In Closet and Cathedral Ceiling. Both 2nd Floor and Main Level have Hardwood Floors and is Fully Carpet Free. Now One can Say!! The Best part of this House Could be the High Ceiling Walkout 3 Bedroom Basement Apartment With its Own Separate Kitchen, Laundry & Washroom. The Location Cant Be any Better, the Bus Stop is with in couple of Steps away from the House. Enjoy Backyard by Relaxing & Entertaining, Custom Made for Summer BBQs or Quiet Evenings under the Stars! Located in a family-Friendly Neighborhood, this home offers Easy Access to Highways 401, 407 & 412, top-rated schools, Shopping Centers & Ski hills! Walking Dist To Top-ranked Schools: Captain Michael Vandenbos, St. Lukes, Donald A. Wilson SS, & All Saints (id:60365)
608 - 3 Pemberton Avenue
Toronto, Ontario
Gorgeous & bright 1+Den corner suite (approx. 700 sq.ft.) at 3 Pemberton Ave in the heart of North York Centre! One of the best layouts with a rare separate kitchen & openable window. Spacious den with floor-to-ceiling windows can serve as a 2nd bedroom, office or study. Primary bedroom with ample closet space.Includes 1 parking & 1 locker. Maintenance fees cover all utilities (electricity, gas & water) for worry-free living. Direct underground access to TTC subway makes commuting effortless. Well-managed building with 24-hr security, fitness room & party room. Unbeatable location just steps to Yonge Street, Mel Lastman Square, top schools, parks, shopping, dining & entertainment. Perfect for end-users or investors looking for value in one of Torontos most vibrant neighbourhoods! (id:60365)
817 - 40 Homewood Avenue
Toronto, Ontario
Welcome to 40 Homewood Ave, Unit 817 a bright, west-facing end unit perfectly situated between Cabbagetown and The Village. Enjoy afternoon sun year-round, thick walls for peace and quiet, and a spacious layout thats ideal for singles, couples, or even a growing family. The building offers a strong sense of community with regular social events, a welcoming mix of residents of all ages, and an inclusive, friendly atmosphere. Amenities include a well-equipped gym that feels almost like your own private space. All this just steps from shopping at the Eaton Centre, TMU, U of T, and the best of downtown Toronto living. (id:60365)
102 - 38 Monte Kwinter Court
Toronto, Ontario
Sophisticated 2-Storey Loft-Style Condo | Live + Work in Style Experience the perfect fusion of elegance and functionality in this rare corner-unit loft. Soaring 12' ceilings on the main floor create an airy, gallery-like feel. Every detail impresses engineered wood, and ceramic flooring, sleek stainless steel appliances, and an abundance of natural light throughout. Enjoy two private balconies for morning coffee or evening cocktails, plus direct ground-floor access for effortless convenience. With Bell Internet included, this space is ready for seamless work-from-home days. Practicality meets luxury with an included locker, the option for a second locker, and a second parking spot can be negotiated. Located just steps from Wilson Station, with daycare on-site, this property offers an unparalleled blend of style, convenience, and lifestyle. This is more than a condo its a statement. Book your private showing today. (id:60365)
5 - 83 Lillian Street
Toronto, Ontario
Welcome to your new home at Lillipath lanes a private Townhouse Complex in the Heart Of Midtown! This two-bedroom, two-bath condo townhouse features a bright open living and dining area with a functional kitchen, a powder room on the main level, and a front terrace perfect for summer barbecues and entertaining. The second floor offers a primary bedroom, main bathroom and a second bedroom, that works perfectly as an office, guest or kids room. Freshly painted with the popcorn ceiling removed, this move-in ready home includes parking and a private entrance that truly feels like a Freehold Home. Steps to Yonge & Eglinton, subway, dining, shops, gyms, library, parks, and top schools all set within a welcoming community. (id:60365)
506 Castlefield Avenue
Toronto, Ontario
A rare gem in North Forest Hill. This newly built brick residence offers over 4,200 sq.ft. of refined living space, complete with a double car garage. The gourmet kitchen, complemented by a butlers pantry, showcases Sub-Zero and Wolf appliances for the ultimate culinary experience. Soaring 10-foot ceilings on the main level and 12-foot ceilings on the lower level fill the home with natural light, creating a sense of openness and grandeur. Heated floors, large-format tiles, and gleaming hardwood seamlessly blend comfort with elegance, delivering an unparalleled standard of luxury living. (id:60365)
2511 - 15 Holmes Avenue
Toronto, Ontario
Located at Yonge & Finch, this 3-year new modern Azura Condo offers a functional layout with a large open balcony (~190 sq. ft.) showcasing unobstructed SOUTHEAST views of the neighbourhood and the lake. The unit comes with a PARKING & LOCKER COMBO, with a generously sized locker conveniently located right behind the parking spot. Residents enjoy premium amenities including a gym, yoga studio, golf simulator, pet spa, kids playroom, party room, rooftop terrace with BBQ facilities, visitor parking, and guest suites. Just steps from Finch Subway Station, trendy restaurants, parks, schools, and grocery stores, this condo combines modern comfort with everyday convenience in North Yorks vibrant community. (id:60365)
153 Dollery Court
Toronto, Ontario
Priced to Sell. Nestled in the desirable Westminster-Branson community near Bathurst & Finch, this spacious 4-level backsplit offers over 2,100 sq. ft. of above-grade living space. Featuring 4+1 bedrooms and a finished walk-out basement, this home is perfect for multi-generational living or income potential. Enjoy a private 26.63 ft x 136.05 ft lot with an attached garage and ample driveway parking. Conveniently located near schools, parks, and transit, this property blends comfort, functionality, and exceptional value. (id:60365)
303 - 114 Vaughan Road
Toronto, Ontario
*** MOTIVATED SELLER*** Come and Discover urban living at its finest in this beautiful 1-bedroom condo, nestled in a charming low rise building in the highly sought-after St. Clair/Bathurst neighbourhood. With its prime location right at the heart of high end developments this condo offers the perfect blend of style, convenience, and comfort. Embrace the vibrant lifestyle of this trendy neighbourhood. The building's central location means you're just a short stroll away from TTC St. Clair West Station and the Bathurst Bus, making your commute downtown effortless.Key Features: 1.) Enjoy an Open Concept kitchen equipped with appliances, countertops, whether you're a culinary enthusiast or simply appreciate a well-designed space. 2.) ALL Utilities Included: No Hydro Bills, No Water Bills, No Heating & Cooling Costs, Even High Speed Interenet is included. This feature ensures a hassle-free living experience without the worry of additional monthly expenses. 3.) Additional Storage: Benefit from the convenience of a dedicated locker, providing extra space for your belongings and keeping your living area clutter-free. 4.) Outdoor Parking: A designated outdoor parking spot is included, offering a secure and convenient place for your vehicle. 5.) Proximity to nearby Amenities: Enjoy easy access to St. Clair's diverse array of shopping options, lush parks, and an exciting selection of restaurants. This area offers a dynamic mix of experiences, from leisurely strolls in nearby green spaces to dining at some of the best local eateries.***A MUST FIND FOR ARTSY TRENDY FORESTHILL VIBE ON A BUDGET WITH PARKING!!!*** (id:60365)
11 Presley Avenue
Toronto, Ontario
This well-kept, spacious 2-bedroom basement unit is nestled in the desirable Clairlea area of Toronto. Offering a peaceful ravine setting in a family-oriented neighborhood. With a separate entrance and two tandem parking spots on the driveway. The open-concept layout features a large kitchen, living, and dining area, complemented by a cozy fireplace perfect for relaxing. Additional perks include a private laundry area and access to the backyard (excluding the patio at the very end). The unit is pet-friendly and all utilities are included in the rent. The property backs onto Taylor Creek Ravine, offering a serene, natural environment. The landlord is seeking an AAA tenant, ideally a working professional or a mature couple, who will appreciate and care for this well-maintained home. With a focus on reliability and responsibility, the ideal tenant will be someone who values a peaceful living environment and is looking for a comfortable, hassle-free space to call home. (id:60365)
1007 - 7167 Yonge Street
Markham, Ontario
Bright and sun-filled 1+Den condo unit with a functional layout and breathtaking, unobstructed south-facing views. This stunning space features 9-foot ceilings and stylish laminate flooring throughout. The spacious den offers flexibility as a separate room or home office, while the bedroom includes a walk-in closet for added storage. Enjoy direct access to an indoor shopping mall, grocery store, and medical offices. Conveniently located just steps from TTC and YRT/VIVA bus routes with direct links to Finch Subway Station. Includes 1 parking space and 1 locker. (id:60365)
373 West Acres Drive
Guelph, Ontario
Welcome to 373 West Acres Drive, this 4-level back split is located in family-friendly Parkwood Gardens. This home offers three bedrooms with two and a half bathrooms, the bedrooms are in the upper level. The kitchen has quartz countertops and backsplash and double sink with new vinyl flooring, dishwasher, fridge with rough in water line for future fridge upgrade. Upgrades include: New floors throughout , New Smart Thermostat / Ring / google nest, Ethernet and Wi-Fi access point, smart switches for automation, new wiring , new light fixtures / hardware/ locks. Gas Stove with rough in for electric set up. New water softener, New Water Tank, Humidifier , Newer roof shingles. New asphalt on driveway. Smart LED lights around the house and shed . 2 sheds. Family room and office/den in lower levels. Newly paved driveway. Close to schools, parks, and downtown Guelph. Air Conditioner is 2023. (id:60365)

