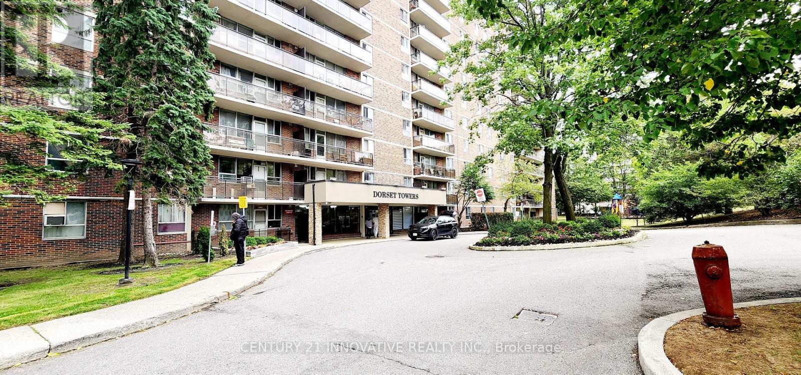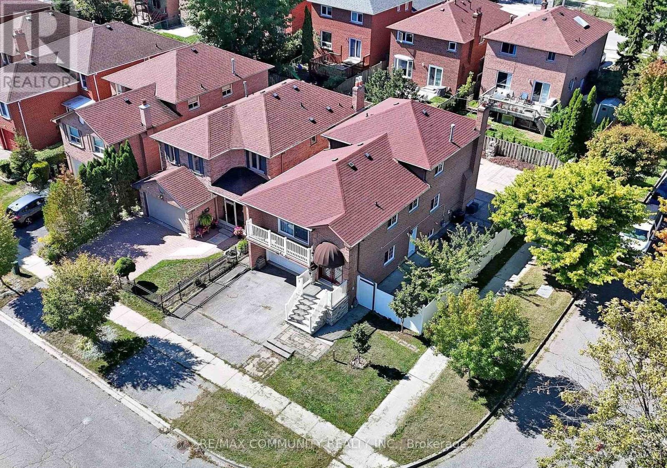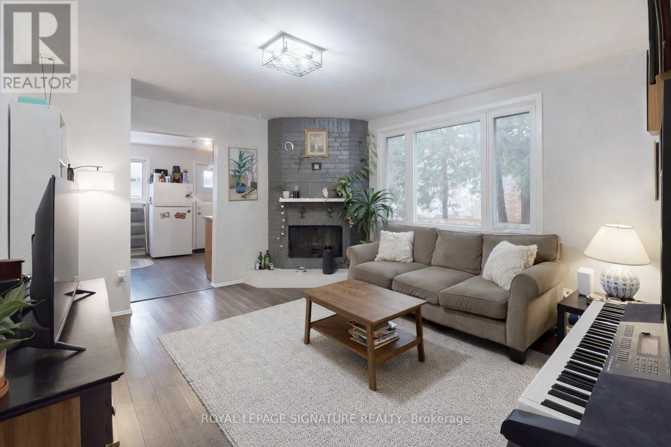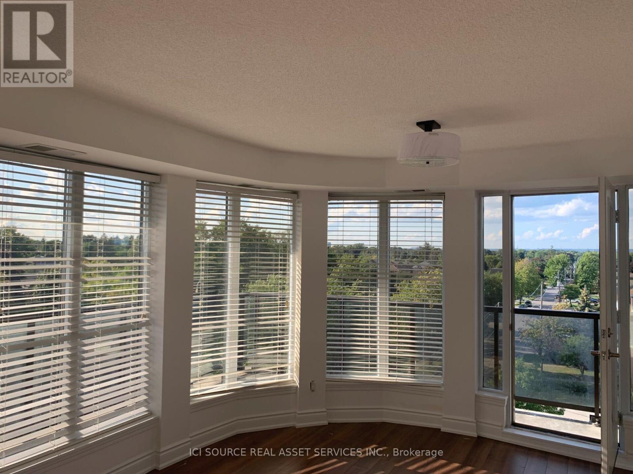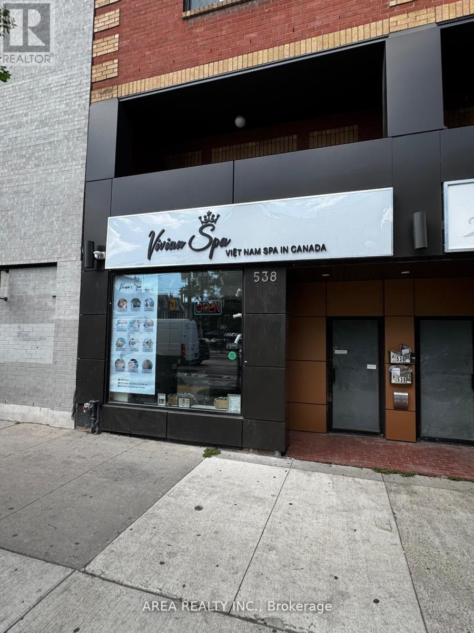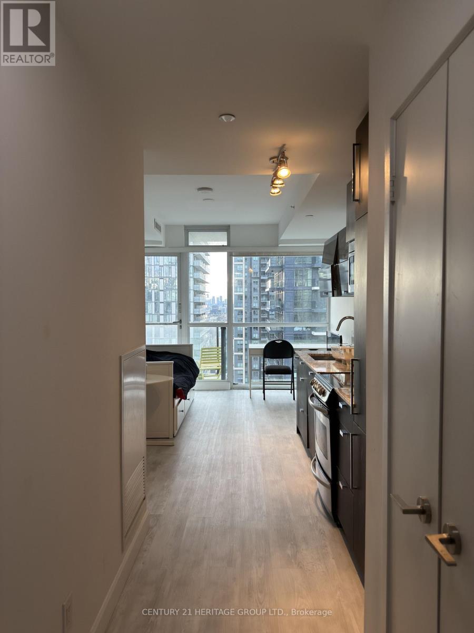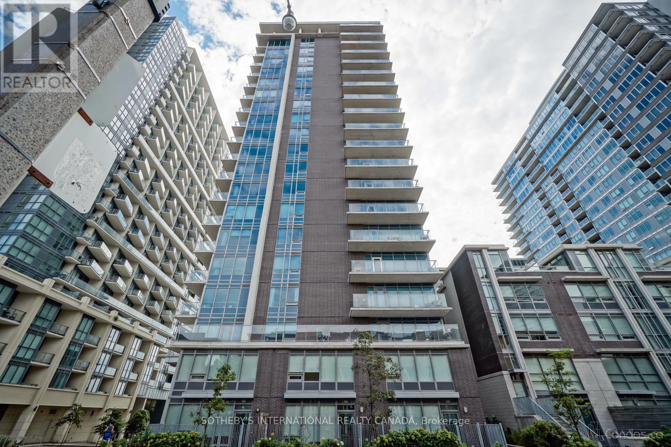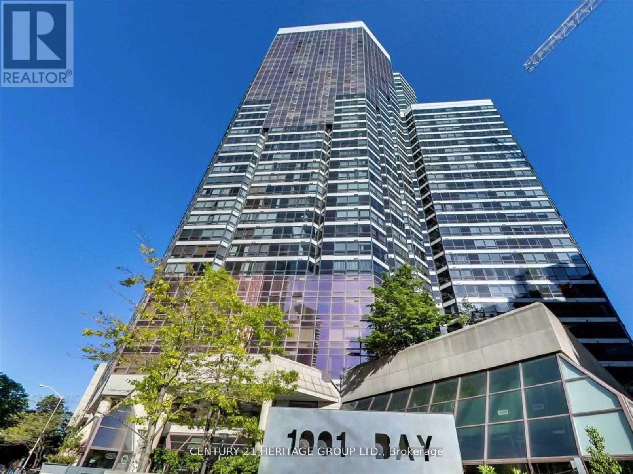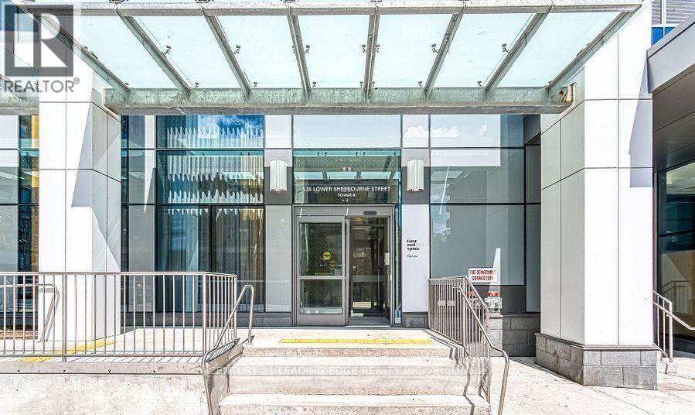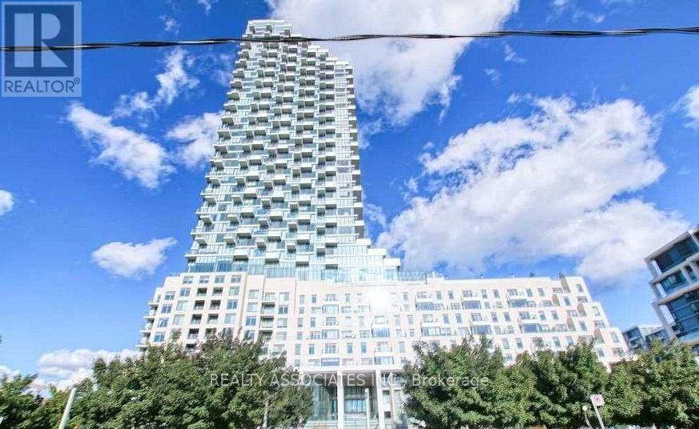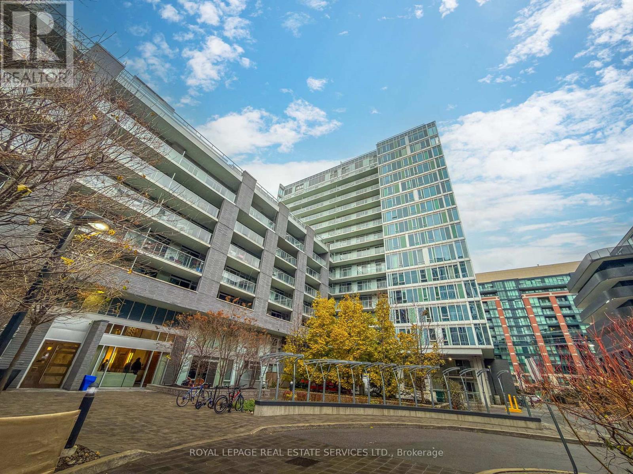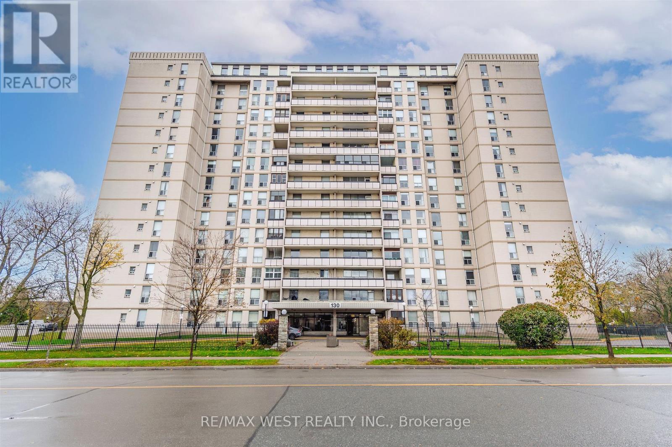405 - 1950 Kennedy Road
Toronto, Ontario
Spacious 3 Bedroom Condo Unit In A Desirable & Convenient Location! Open Concept & Laminate Floor Throughout. Newly Painted. Just Minutes To 401, Steps To Kennedy Commons With Grocery Store, Shops, Banks, Park. Perfect For 1st Time Home Buyer or Investor. (id:60365)
Main - 54 Emcarr Drive
Toronto, Ontario
Welcome to this well-maintained 3-bedroom, 2-bathroom upper-level home, offering generous living space and abundant natural light. Ideal for families or professionals seeking comfort, space, and convenience in a highly desirable neighbourhood.Located steps from Guildwood GO Station, this home provides a quick and seamless commute. Enjoy close proximity to top-rated schools, University of Toronto Scarborough, Scarborough Town Centre, Centennial College, shopping plazas, grocery stores, restaurants, and everyday essentials. Minutes from Guild Park & Gardens, Lake Ontario waterfront trails, nearby parks, and scenic walking paths. Convenient access to TTC routes, major roadways, and nearby hospitals further enhances the appeal.Situated in a quiet, family-friendly community, this home offers the perfect balance of urban accessibility and natural surroundings.Tenant to pay 40% of utilities. Please note the unit is partly furnished. The furniture shown in the living room picture is not included (id:60365)
Main - 117 Hampton Avenue
Toronto, Ontario
Welcome to the main level of 117 Hampton Avenue - a spacious and light-filled 2-bed, 1-bath home in the heart of Riverdale. This charming unit features a bright layout with large windows, a beautiful (non-functional) decorative fireplace, and a side-entrance main door. Enjoy a walkout directly to the shared backyard (with upper floor tenants), perfect for quiet mornings or relaxed outdoor time. Shared laundry is located in the basement. A warm, inviting space that feels like home the moment you walk in. Enjoy peaceful mornings with views over the quiet residential street, and take advantage of the unbeatable location. Just steps to Withrow Park, the vibrant Danforth, Chester Subway Station, excellent schools, cafes, and local shops this home is all about lifestyle and convenience. A rare opportunity to live in one of Torontos most established and connected communities. *if the Hydro exceeds over $150 in 1 month..The difference is split between the 2 units. (id:60365)
614 - 760 Sheppard Avenue W
Toronto, Ontario
760 Sheppard unit 614 -available January 2026. Spacious corner unit (965 sq ft) with excellent layout and flow. Located on the north face of the building with view on the residential area. Wrap around balcony and excellent luminosity.Gorgeous & Modern 2 Bedroom condo with parking and Locker included In The Heart Of North York. Heating, air conditioning and hot water included. *For Additional Property Details Click The Brochure Icon Below* (id:60365)
538 College Street
Toronto, Ontario
High-exposure retail/commercial space available at 538 College St in Toronto's vibrant Little Italy. This approx. 1,600 sq ft ground-floor unit features an open-concept layout with large display windows, offering strong street presence and consistent pedestrian and vehicle traffic. Surrounded by popular restaurants, cafés, shops, and nightlife just west of Bathurst, it's ideal for retail, café, service, gallery, or professional office use. Excellent transit access and a lively neighbourhood make this a prime leasing opportunity. Fully usable high and dry basement included at no extra cost built out as a spa with rooms setup already (id:60365)
2803 - 290 Adelaide Street W
Toronto, Ontario
Modern Furnished Studio with Stunning Lake & City Views | Heart of Toronto's Entertainment District Live in style in this bright, fully furnished bachelor/studio unit located in the iconic Entertainment District, steps from Toronto's top restaurants, shops, theatres, and the TTC. Home to the prestigious TIFF Festival, this vibrant location offers unbeatable convenience and urban living at its best. Suite Features: High-floor unit with floor-to-ceiling windows and unobstructed views of downtown Toronto and Lake Ontario Engineered hardwood flooring throughout Stylish ceramic or porcelain tile in bathroom Modern kitchen with quartz countertops and luxury finishes Full-sized stainless steel appliances: fridge, glass-top range, dishwasher, microwave In-suite laundry with stacked Energy Star washer & dryer Move-in ready World-Class Building Amenities: Rooftop outdoor pool & hot tub Fully equipped gym & yoga studio Elegant party room & games room Lease Details: 1-year lease term First & last month's rent Tenant voluntarily provides 10 post dated cheques Employment letter and credit report required Tenant to obtain tenant insurance and cover hydro & internet. (id:60365)
108 - 55 East Liberty Street
Toronto, Ontario
Welcome to Bliss Condos, a stylish ground level studio offering soaring ceilings and massive windows that fill the space with exceptional natural light. The layout is thoughtfully designed with absolutely no wasted space, creating a seamless flow between living, sleeping, and dining areas ideal for modern city living. The north facing balcony extends the living space outdoors and adds excellent everyday functionality for relaxing or entertaining.The modern kitchen features full size stainless steel appliances, a breakfast bar, and granite countertops, combining clean design with practical efficiency. A well appointed four piece bathroom, ensuite laundry, and the use of one locker add everyday comfort and convenience.Residents enjoy premium amenities including an indoor pool, fitness room, party and meeting room, and a 24 hour concierge, along with a rooftop deck, guest suites, car wash, and visitor parking. Perfectly situated in the heart of Liberty Village, this location is steps to Metro, GoodLife, Starbucks, LCBO, TTC and GO Transit, with King West, restaurants, grocery stores, and the waterfront all close by. A bright, efficient studio offering lifestyle, convenience, and strong urban appeal. (id:60365)
2808 - 1001 Bay Street
Toronto, Ontario
Beautiful, Elegant, Renovated Spacious 2 Bedroom + Solarium & 2 Bath Suite Of Wide Open Viewing. Delightful Open Concept Plan, Nearly 1200 Sq ft With Floor To Ceiling Windows, Master Bedroom 4 Pcs En-suite W/ Jacuzzi Bath, Close To University Of Toronto, Bloor/Yorkville Shopping And Other Amenities, Steps To Subway, 24 Hours Concierge. Fully Loaded Facilities W/Basket Ball, Gym, Squash Courts, Indoor Pool, Sauna & More, Visitor Parking. 1 Parking & 1 Locker Included. Building Also Includes Cable TV and Internet. (id:60365)
2519 - 135 Lower Sherbourne Street
Toronto, Ontario
Discover this stunning 1-bedroom, 1-bathroom residence in a new building with beautiful lake views, located in the heart of Toronto's vibrant Waterfront community. This one-owner suite has been lovingly cared for and showcases true pride of ownership. Built by Time and Space, this home blends quality construction with sophisticated urban design. The spacious, open-concept layout features top-of-the-line Whirlpool stainless steel built-in appliances, sleek modern cabinetry, and elegant finishes throughout. Perfect for entertaining or everyday living. Floor-to-ceiling windows fill the space with natural light, while high ceilings enhance the bright, airy atmosphere. Enjoy the convenience of an included locker for extra storage, along with an impressive lineup of premium amenities: 24/7 concierge & security, Fully equipped fitness center, Outdoor swimming pool & sauna, Rooftop lounge with panoramic city views and Lake, Party room, guest suites, and more Located in the city's South Core, you'll be just steps from the Waterfront, Financial District, Distillery District, and St. Lawrence Market. Easy access to Union Station, TTC transit, George Brown College, and a wide selection of restaurants, cafés, and grocery stores makes this the ideal downtown address. Don't miss this move-in-ready by one of Toronto's most trusted builders - a standout opportunity in a premium location. (id:60365)
806 - 12 Bonnycastle Street
Toronto, Ontario
Monde Condo Unit . A Bayside Waterfront , FRESHLY PAINTED!! Excellent Open Concept Layout!! READY TO MOVE IN!! Walking Distance To The Lake, Easy Access To Gardiner Express, Dvp, Public Transit To Two Pape And Union Station, Step To George Brown Lakeshore Campus, Sugar Beach, Loblaw And Lcbo, Shuttle Bus To Union/Subway. (id:60365)
E406 - 555 Wilson Avenue
Toronto, Ontario
Welcome to The Station Condos - where contemporary design meets unmatched convenience.This freshly updated One Bedroom One Bathroom One Parking One Locker suite, just steps from Wilson Subway Station, boasts BRAND NEW laminate flooring and a beautifully appointed modern kitchen( that builder installed during construction) with a functional breakfast bar. Step onto your private balcony to enjoy morning coffee or unwind while taking in the vibrant city surroundings.Move-in-ready and thoughtfully designed, this residence is ideal for first-time buyers, investors, or downsizers seeking comfort and ease. Everything you need is within reach-top-rated schools, scenic parks, Yorkdale Shopping Centre, major retailers, and effortless access to Highway 401.Experience resort-style living every day with premium amenities that elevate your lifestyle. Take a refreshing dip in the sleek infinity-edge pool, stay active in the state-of-the-art fitness centre, or relax in the curated indoor and outdoor lounge spaces. The rooftop deck and garden offer stunning city views, while the sophisticated party room, games room, and social lounges make entertaining seamless.Location is second to none. With Wilson Subway Station just steps away, downtown Toronto is only about 30 minutes away-a perfect advantage for professionals and commuters. Yorkdale's luxury shopping, dining, and entertainment are also just minutes from your door.Daily convenience is unmatched, with Costco, Starbucks, LCBO, Home Depot, restaurants and shops all nearby. Street-level retail within the building makes grabbing a quick bite or visiting the salon effortless.Whether adding to your investment portfolio or seeking a home with lasting appeal, this vibrant, well-connected neighbourhood delivers exceptional value. (id:60365)
904 - 130 Neptune Drive
Toronto, Ontario
Discover a rare, three-bedroom condo in one of the city's most well-appointed residential communities. This superb complex pampers residents with exceptional amenities, including separate men's and women's saunas, a fully-equipped fitness centre, a games room and a versatile event space perfect for gatherings.Inside unit 904, you'll find a thoughtfully designed layout featuring two spacious, primary-sized bedrooms along with a third room ideal for a child's bedroom, guest suite, or a home office. The living and dining areas are bright and inviting with two, floor-to-ceilings windows letting in plenty of natural light. Crown mouldings and engineered hardwood floors add to the elegance of the main living space. The kitchen is well-equipped with quartz counters, under cabinet lighting, plenty of storage space and a tiled backsplash while everyday convenience is enhanced by an in-condo laundry area. A covered balcony provides a snug and inviting spot for enjoying the fresh air while taking in the surrounding vistas. Practicality meets comfort with underground, dedicated parking and a prime location just off the intersection of highway 401 and Allen Road. Commuters will appreciate the number of public transportation options and nearby bike paths, while the surrounding neighbourhood provides easy access to excellent services, shops, and amenities. Unit 904 at 130 Neptune Drive combines modern elegance, functional design, and unbeatable convenience - an outstanding opportunity to own a spacious condo in a vibrant, well-connected community and Bus Stop at your doorsteps. (id:60365)

