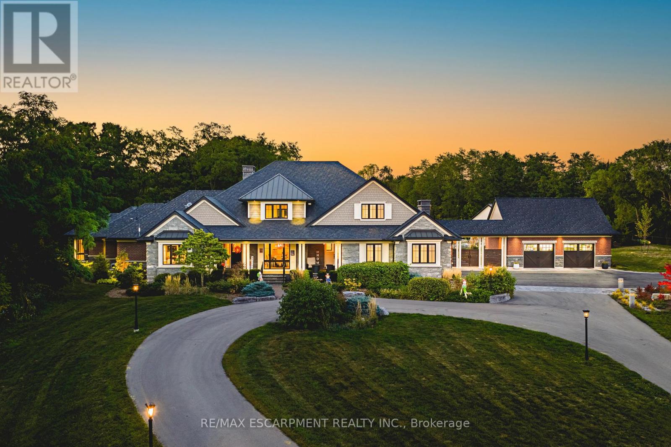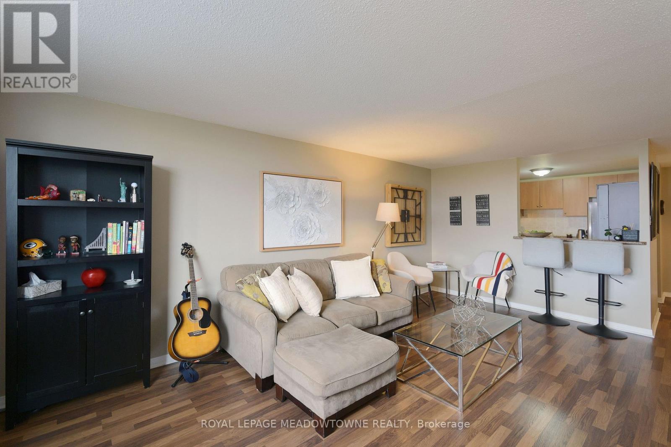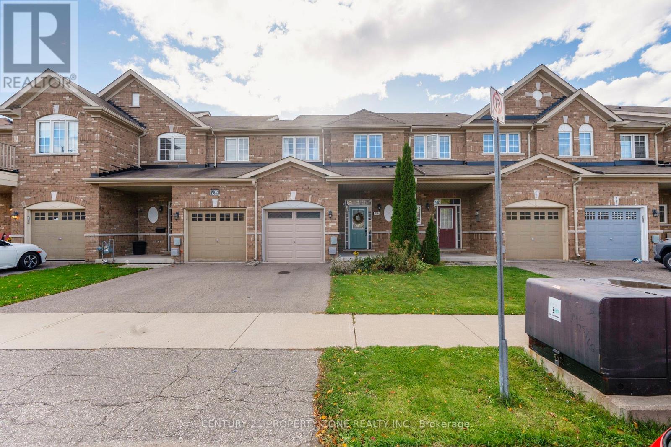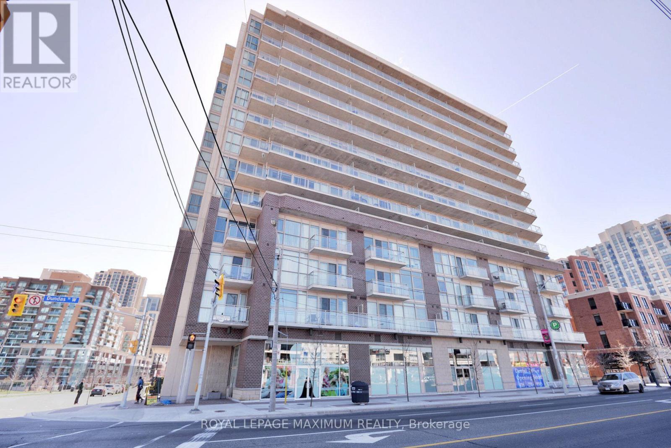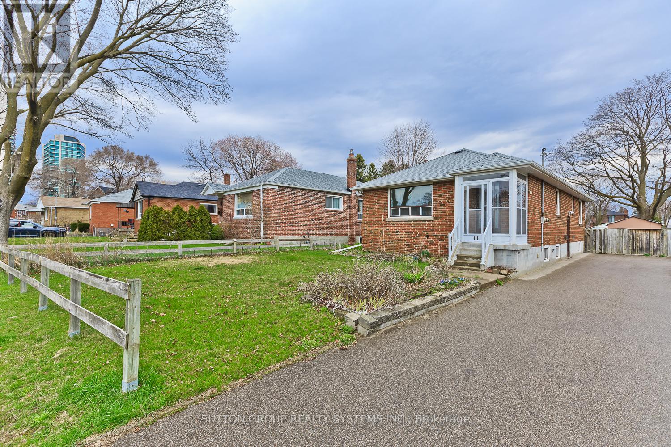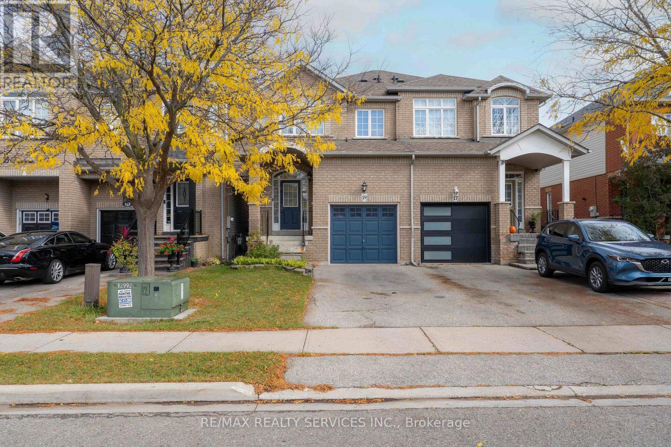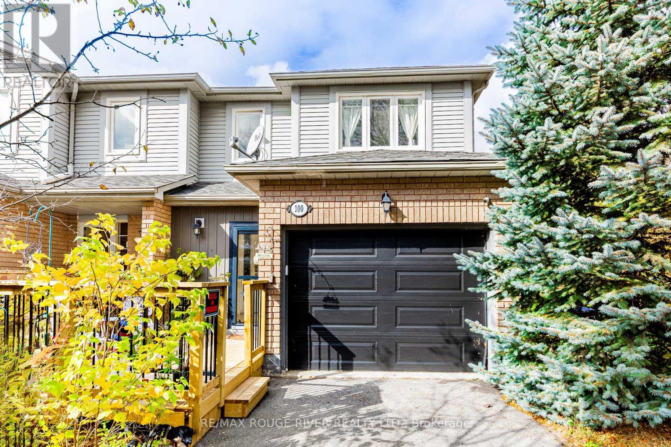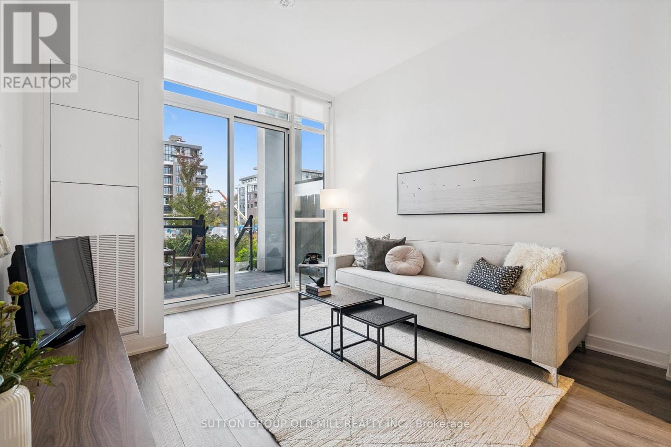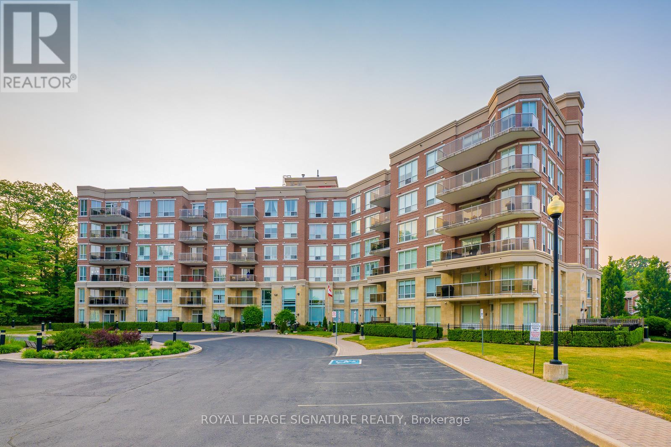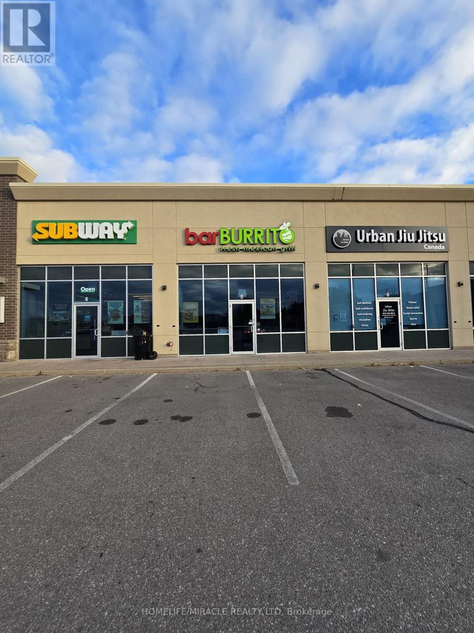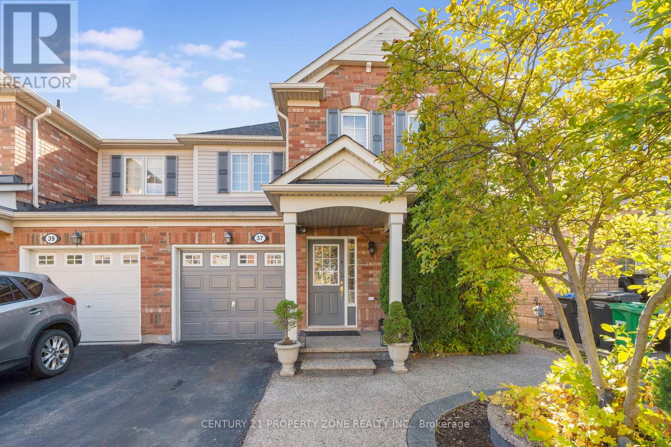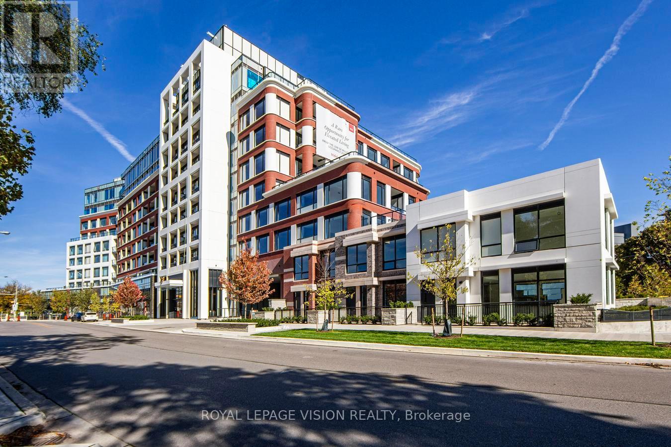597 Old York Road
Burlington, Ontario
AMAZING! Custom Bungaloft nestled on a spectacular 12-acre property in Burlington. Featuring 5+1 bedrooms, 6 full bathrooms and 2 half baths with an attached triple car garage AND detached double car garage with storage loft! Boasting over 5,400 square feet PLUS an additional 4,300 square feet in the finished lower level. Resort-style exterior with a pool, hot tub, pond, cabana, outdoor kitchen, full bar, built in BBQ area, golf green, two firepits, a fireplace and 5+ forested acres! The main floor offers DUAL primary bedrooms- each with ensuite baths and large walk-in closets. There is also a main floor office and oversized dining room. The kitchen features a large island, stainless steel appliances and a walk-in pantry. The kitchen is open to the living room- which features 12' ceilings and a stunning wood burning fireplace. There is also an oversized mudroom / laundry room with garage access and two powder rooms. The 2nd level of the home includes 3 large bedrooms and a 5-piece bathroom. The lower level (accessible by stairs OR elevator) features an amazing rec/family room, 6th bedroom, second kitchen, 2 full bathrooms, a wine cellar, gym, sauna, wet bar and plenty of storage! This home was custom built by Glen Oak Homes in 2016 and a main floor addition with full basement was added in 2024. The entire property was fully landscaped in 2023/2024. Interior and exterior 'smart' features throughout, highly efficient and fully private- a true paradise. Luxury Certified (id:60365)
501 - 6720 Glen Erin Drive
Mississauga, Ontario
This beautiful 2-bedroom condo offers an exceptional living experience in the heart of Meadowvale. This bright and spacious unit features a thoughtfully designed kitchen, with stainless steel appliances, (including a brand new dishwasher) perfect for cooking and entertaining. The large living room is ideal for relaxation and gatherings, with an abundance of natural light pouring in through the newer windows and balcony door. Enjoy the benefits of two generous bedrooms and a well appointed bathroom. With an owned parking spot, convenience is key, making your everyday life even more seamless. This well-maintained building provides a range of amenities, including a heated outdoor pool, fitness room, party room and guest room, and even a laundry room when you need larger commercial machines for those large items that are just too big for the ensuite laundry. The location is unbeatable! Situated directly across from Meadowvale Town Centre, you're steps away from shops, restaurants, and services. Mississauga Transit and the GO Bus are right at your doorstep, making commuting a breeze. Major highways, including the 401, 403, and 407 are just minutes away, providing quick access to the rest of the city and beyond. Enjoy outdoor adventures just kitty-corner to Lake Aquitaine, or take a short stroll to the newly renovated Meadowvale Community Centre with its incredible range of fitness, recreation, and leisure programs. You'll also be close to the Meadowvale Theatre, great schools, trails, and parks, all within a family-friendly, community-oriented neighbourhood. Don't miss this opportunity to own a unit in one of Meadowvale's most desirable buildings. Whether you're a first-time buyer, downsizer, or savvy investor, this condo truly has it all. Schedule your showing today. Amazing scores: Walkscore 86, Schools 84, Parks 100, Transit 85. All inclusive maintenance fees! (id:60365)
706 Agnew Crescent
Milton, Ontario
This beautifully maintained *three-bedroom home, located in the sought-after **Beaty neighborhood of Milton, offers the perfect blend of comfort, functionality, and convenience. Ideally situated on the east side of Milton, it allows for **shorter commutes to Toronto and Mississauga. The **main floor* welcomes you with *9-foot ceilings-a rare feature in townhomes-creating a bright and spacious feel throughout. The **open-concept layout* seamlessly connects the kitchen, dining, and family areas, allowing you to keep an eye on the kids whether they're in the family room or playing in the backyard. You'll also find a *main floor laundry room, **pot lights, and **hardwood and tile flooring* for easy maintenance and a touch of elegance. Upstairs, the *primary bedroom* offers ample space, complete with a *3-piece ensuite* and a *walk-in closet with built-in organizers. The remaining **spacious bedrooms* provide comfort for family or guests, all complemented by *carpet-free flooring* for a clean, modern look. The home's *extra-deep 100-foot backyard-larger than most in the area-features **direct access from the garage*, adding to its convenience. The *professionally finished basement* extends the living space, featuring *LVP flooring, a **full washroom, and **pot lights* that create a warm, inviting atmosphere. A *water softener and water filtration system* are installed throughout the home for added quality and comfort. Located *within walking distance to both Catholic and public schools, as well as a **GO bus stop, this home is perfect for families. Surrounded by **parks, trails, and a family-friendly community, and filled with **natural light throughout the day*, this property offers an ideal choice in one of Milton's most desirable neighborhoods. (id:60365)
511 - 5101 Dundas Street W
Toronto, Ontario
Stop Your Search! This Stunning And Uniquely Spacious 1 Bedroom + Den Suite In The Sophisticated Evolution Condos Offers A Rare Blend Of Size, Luxury, And Unparalleled Convenience In Prime Islington-City Centre West. This Is A Property Designed For An Elevated Lifestyle And Is Not Your Typical Cramped Condo! The Suite Boasts A Generous, Bright, And Open-Concept 751 Sq. Ft. Interior That Feels Instantly Larger. The Main Living Space Is Square-Shaped With Expansive, Floor-To-Ceiling Windows, Avoiding The Narrow, "Long Rectangle" Feel Common In Many Modern Toronto Units.Enjoy The Extra-Large 260 Sq. Ft. Private Terrace, A Truly Rare Amenity In The City That Acts As Your Own Backyard. Enjoy Clear, Unobstructed Northwest Views Perfect For Entertaining, Tranquil Gardening, Or Relaxing With Calming Tree-Top Scenery. Inside, The Home Features A Functional Den, Perfectly Suited For A Home Office, Another Sleeping Quarters Or Private Fitness Space. The Family-Sized Modern Kitchen Is A Chef's Delight, Offering Abundant Cabinet/Counter Space, Elegant Granite Countertops, And Full Stainless Steel Appliances. Enjoy High-End Finishes, Including Upgraded Laminate Flooring And A Fresh, Bright Aesthetic Throughout. Unbeatable Location & Connectivity With A Transit Score Of 100 & Walk Score Of 92. You Are Literally Steps To The Islington And Kipling Subway Stations, Kipling GO, And The UP Express. Getting Downtown Or To High Park Is Quick And Easy. Commuting And Road-Tripping Are Stress-Free With Immediate Access To Hwys 427,401, Gardiner, And QEW. A Fast, Painless Drive To Pearson International Airport Makes Travel A Breeze. The Established Community Is Quiet And Safe. Enjoy Fantastic Local Restaurants, Shops, And The Peace Of Having Michael Power Park Right Across TheStreet.Includes Owned Parking And A Locker. This Unit Is Special And Offers A Perfect Blend Of Space, Style, And Unbeatable Connectivity. Don't Miss The Opportunity To See ThisTruly Unique Offering! (id:60365)
11 Helsby Crescent
Toronto, Ontario
Prime Etobicoke Location. Alderwood Bungalow. Perfect for Update or Renovate. Easy Access to 427, QEW, Walking Distance to Sherway Garden Mall. Buyer and Buyer's Agent to Verify all Measurements and Taxes. Sold As Is. (id:60365)
19 Traymore Street
Brampton, Ontario
Beautifully maintained home with a bright, functional layout has top-rated schools within walking distance, is close to hospitals, everyday shopping and services. Conveniently located just minutes from Highway 410 with easy access to Highways 401 and 407, making commuting throughout the GTA simple and efficient! The welcoming foyer features 9 ft ceiling. Enjoy a gourmet kitchen with plenty of cabinets, counter space, and a chef's island opening to a spacious dining area and room with a walkout to a fully fenced backyard with side gate. Complete with a large driveway offering ample parking and main floor laundry for convenience. (id:60365)
100 Lakeview Court
Orangeville, Ontario
Tucked away on a quiet family-friendly cul-de-sac in one of Orangeville's most sought-after neighbourhood, 100 Lakeview Court offers the perfect balance of comfort, convenience, and natural beauty. This charming 3-bedroom, 4-bathroom semi-detached home backs directly onto the Island Lake Conservation Area, giving you the rare luxury of green space, privacy, and breathtaking views - all just minutes from schools, parks, and everyday amenities. Step inside and feel the warmth of natural light on every level. With a total of 2,070 sq. ft. of living space (1434 above grade + 636 lower level) the freshly painted living and dining rooms are bright and airy. The living room serves as the heart of the home - featuring large patio doors that open to a brand-new deck overlooking the lush green space. These patio doors bring in an abundance of sunlight throughout the day. The view of the trees and conservation area provides a constant reminder of how special this location truly is. A cozy gas fireplace adds charm and comfort, making this space ideal for curling up on a winter evening with a cup of tea. Adjacent to the living area, the dining space offers plenty of room for a large table. kitchen is both functional and welcoming, featuring a double sink, modern backsplash, and ample cabinetry to keep everything organized. A main floor 2-piece washroom adds convenience for guests. 2nd floor primary bedroom is spacious & features a large walk-in closet and a 4-piece ensuite. Enjoy the peaceful views of the trees from the primary bedroom window. Other 2 bedrooms are both well-sized, perfect for children or a home office setup with a 4-piece bathroom. Lower level walkout leads directly to the backyard, allowing natural light to fill the space. The fully fenced backyard ensures privacy and safety for children and pets. basement also includes a 2-piece washroom, laundry area, and ample storage. 1 car garage, private driveway with plenty of parking & no sidewalk. (id:60365)
101 - 25 Neighbourhood Lane
Toronto, Ontario
Welcome to this gorgeous terraced unit at the desirable Backyard Condos, conveniently located just north of the Queensway. Enter either via the front lobby with concierge, or directly to your unit from the courtyard through your beautiful private terrace, perfect for quiet enjoyment with a coffee or to take the dog for a quick walk. Ideal for a home cook, upgraded chef's kitchen with large island, beautifully custom shaker cabinets and stainless appliances. Comfortable living room overlooks green space while feeling private. Bedroom features large walk in closet. High ceilings throughout, ensuite laundry, parking and locker. Building features gym, dog grooming area, children's play room, party room. Right next door is a convenience store, pharmacy and health care centre, with Bell Manor Park up the road. Nearby you'll find easy access to TTC, Sobeys, lots of dining options and a short distance to the lake. Perfect for either a first time buyer or investor, this well maintained unit is a blend of urban sophistication offering a great city lifestyle in a quiet community setting. (id:60365)
Ph06 - 483 Faith Drive
Mississauga, Ontario
Rarely offered, this exceptional condo presents an opportunity for opulent living at an affordable price. Impeccably managed and meticulously designed, this sought-after residence is poised to be swiftly claimed. Boasting the most extraordinary floor plan within the building, unmatched tranquility and security envelope both the building and its surroundings. The pictures showcase a living space that goes beyond the normal, inviting you to uncover limitless potential in creating a genuine home. Enjoy a sun drenched south-facing view that bathes the interiors in abundant natural sunlight, creating an inviting and vibrant atmosphere. The condo includes two side-by-side parking spots and an oversized locker adds further value. Nestled in a coveted location amidst esteemed multi-million dollar homes, with beautiful surroundings and nearby trails, this building is close to everything you need but still provides a calm and peaceful place to live. (id:60365)
1903 Ironoak Way
Oakville, Ontario
Turnkey Bar Burrito Franchise For Sale Prime Oakville Location. An Exceptional Opportunity To Acquire A Profitable, Well-Established Bar Burrito Franchise In Oakwoods Centre, Oakville. Ideally Situated At The High-Traffic Intersection Of Joshuas Creek Dr & Upper Middle Road E. Surrounded By Established Residential Neighborhoods, Schools, And Community Amenities, Offering Excellent Visibility And Consistent Customer Flow. Unbeatable Location Absentee Owner, With Option To Obtain LLBO Permit. Key Highlights: Prime Location: A Popular Destination For Mexican Cuisine Strong Financial Performance Monthly Sales: Approx. $35,000/month, Rent: $5135.54 inc.TMI .Long Lease: Existing Term of Years + Options of Renewal (5 + 5 years)Royalty Fee: 6%Advertising Fee: 1.25% Store Area: Approx 1,228 sq feet. Don't Miss This Opportunity! (id:60365)
37 Clyde Road
Brampton, Ontario
Welcome to this full of light and beautifully maintained 1,586 sq.ft. semi-detached home, perfectly situated in the **highly sought-after Credit Valley community! This charming residence offers a blend of modern comfort and thoughtful design, making it ideal for families seeking space, style, and convenience. Step inside to discover a **freshly painted interior* with *laminate flooring throughout* and a *hardwood staircase* that adds a touch of elegance. The *bright, open-concept eat-in kitchen* features ample cabinetry and a convenient *walk-out to a private yard, perfect for entertaining guests or enjoying peaceful mornings outdoors. Upstairs, the **spacious primary bedroom* serves as a true retreat with its *luxurious ensuite featuring a relaxing Jacuzzi tub* and a *large walk-in closet* for all your storage needs. The additional bedrooms are well-sized, offering comfort and versatility for family, guests, or a home office. Outside, you'll find a *large customized driveway accommodating three vehicles, plus a **single-car garage with direct entry into the home* for added convenience. This home also offers a *separate entrance to a potential basement in-law suite, providing excellent opportunities for multi-generational living or rental income. Located close to **top-rated schools, scenic parks, shopping, restaurants, and the GO Station*, this property truly combines lifestyle and location. Don't miss the chance to call this beautiful Credit Valley gem your new home! Roof and Furnace (2024), Kitchen Quartz Counter (2024) (id:60365)
413 - 259 The Kingsway
Toronto, Ontario
Brand New, Never Lived In 1-Bedroom + Den at Tridel's Edenbridge in The Kingsway! Discover modern elegance in this beautifully designed 1-bedroom + den residence, offering 678 sq. ft. of functional and sophisticated living space with one parking spot included. Thissuite features an open-concept layout that blends contemporary style with everyday comfort - showcasing a sleek kitchen with premium finishes, a bright living area with floor-to-ceiling windows, and a versatile den perfect for a home office or reading nook.Ideally located in The Kingsway, one of Etobicoke's most prestigious neighbourhoods, Edenbridge places you steps from charming boutiques, cafés, fine dining, and lush parks along the Humber River. Residents enjoy exceptional Tridel-quality amenities, including a state-of-the-art fitness centre, indoor pool, sauna, elegant party lounge, rooftop terrace, and 24-hour concierge service. (id:60365)

