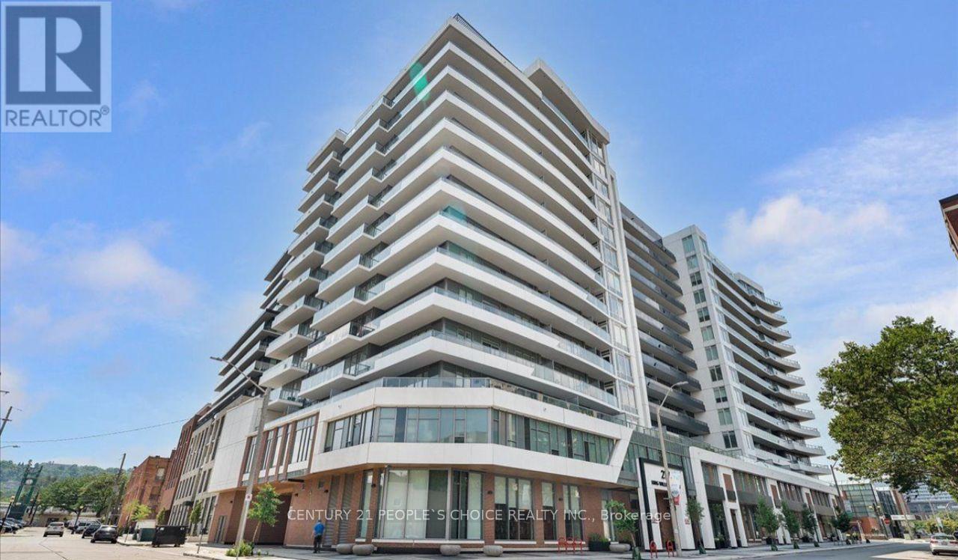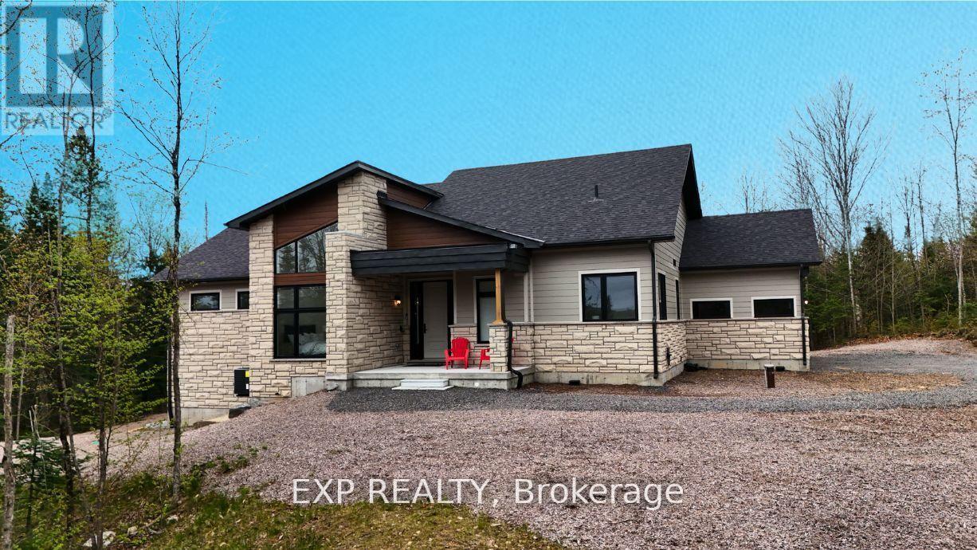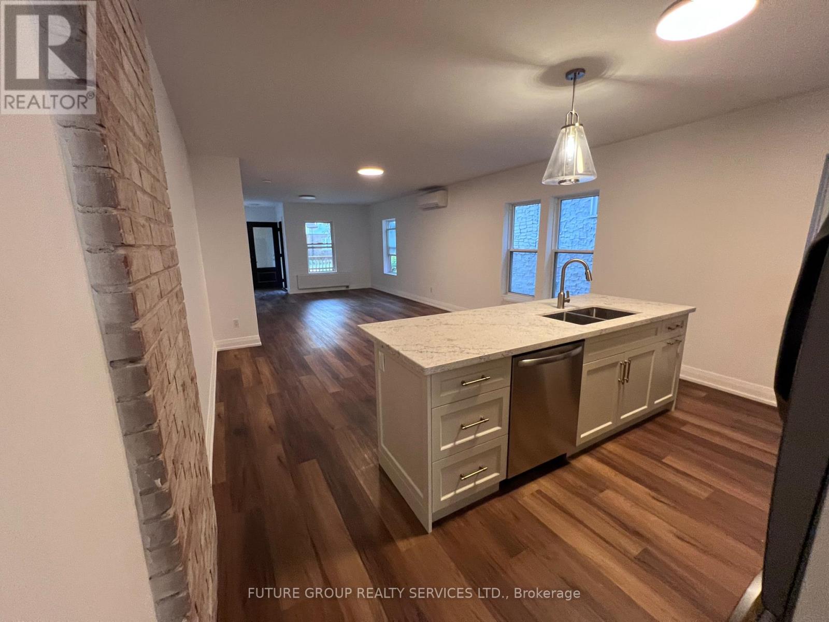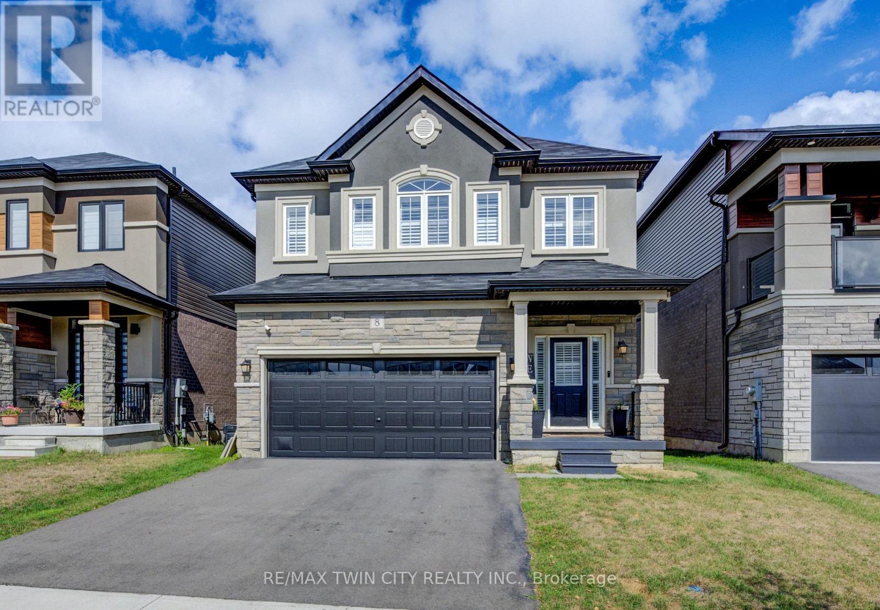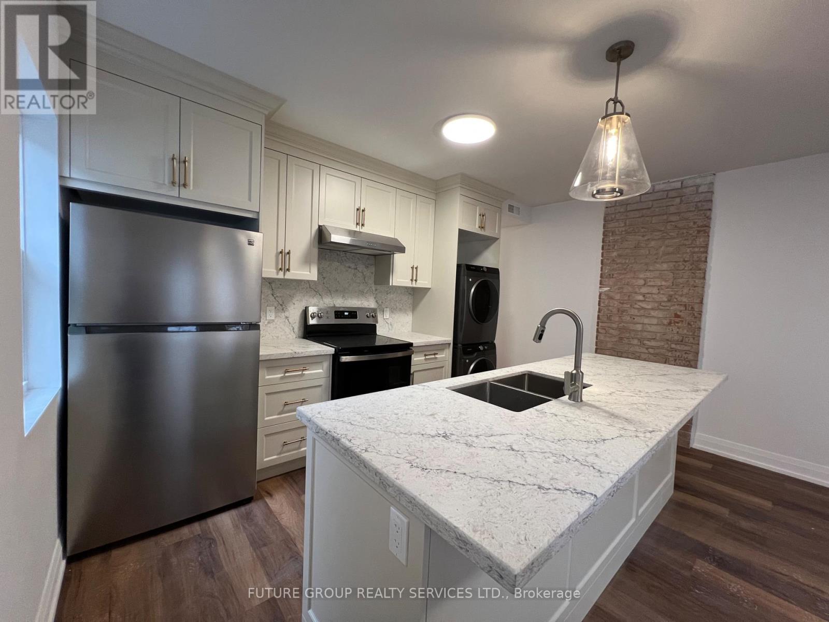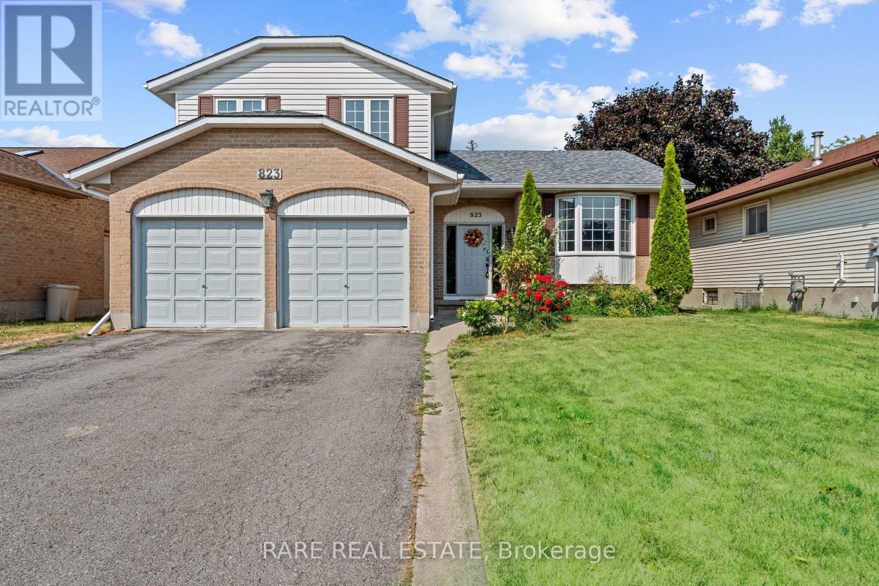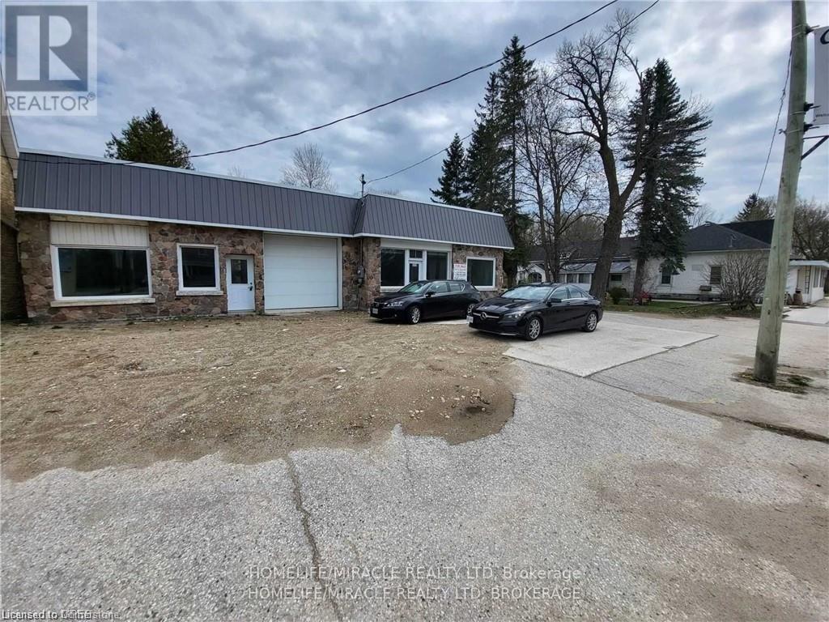1321 - 212 King William Street
Hamilton, Ontario
Two Bedroom & 2 full washroom Condo unit having excellent water view from the condo, Modern open-concept layout with upgraded kitchen, stainless steel appliances, and walkout to balcony. Primary bedroom with built-in closet. Includes 1 parking spot and 1 locker. Prime Location: Close to public transit, GO stations, McMaster University, dining, shopping, parks, hospitals, and major highways. Building Amenities: Roof-top terrace, BBQ/lounge area, party room, gym, yoga studio, pet wash, and tech lounge. (id:60365)
85 Robinson Street
Hamilton, Ontario
BEAUTIFUL 2015 BUILT 1 BED, 1 BATH CONDO IN HEART OF DURAND SOUTH. IN-SUITE LAUNDRY,9 FTCIELING, KITCHEN ISLAND, SPOTLIGHT, 54 SQ FT BALCONY. ACCESS TO STORAGE LOCKER, PARKING SPOT, BIKE STORAGE ROOM, MEDIA ROOM AND GYM.BEAUTIFUL LOBBY. NESTLED IN TRENDY LOACKE AND JAMES ST, ALL AMENITIES, PARKS, HOSPITALS AND MUCH MORE! (id:60365)
91 Arnold Marshall Boulevard
Haldimand, Ontario
Move in Before School Starts A Beautiful Family Home! This meticulously maintained 3-bedroom, 3-bath detached home is located in one of Caledonias most family-friendly communities. Featuring a bright, open-concept layout with large windows, a welcoming front porch, and a fully fenced backyardperfect for kids, pets, or relaxing outdoors. Inside, enjoy modern, functional living spaces designed for both everyday comfort and entertaining. The unfinished basement offers great potential for future customization.Just a short walk to two brand-new elementary schools (Catholic & Public) opening in September 2025 at MacLachlan Ave & Whitehorn Cresthis is the perfect chance to move in before the school year begins. Ideally located just 15 minutes from Hamilton and surrounded by green space, this home offers a perfect blend of small-town charm and everyday convenience. Move-in ready with pride of ownership throughout! (id:60365)
1017 Ridgeline Drive
Lake Of Bays, Ontario
Nestled in the heart of Muskoka's breathtaking new Northern Lights Subdivision, this custom-built 2023 bungalow-style estate home by Signature Communities perfectly blends modern elegance with natural charm. Set on a private, treed 1.7-acre lot, this home offers 3 bedrooms, 3.5 baths (3 ensuites), and 2,538 sq ft of finished living space, with a walk-out basement ready for your finishing touch, complete with a bathroom rough-in. Inside, you'll find vaulted ceilings in the great room, an open-concept spacious design, chef's kitchen, mudroom to attached double-car garage, main floor laundry, and upgraded finishes throughout, including a stunning Muskoka room and an expansive deck overlooking unspoiled nature. Automated blinds installed throughout the home add convenience, while a whole-home generator and tankless water system ensure year-round comfort and reliability. This home is part of a 1,300-acre master-planned community, offering a lifestyle like no other. Enjoy private trails, Echo Lake access, and the soon-to-be-built SigNature Clubhouse featuring an infinity-edge pool, firepit, BBQ areas, and communal gathering spaces. Explore four-season activities like hiking, cycling, canoeing, snowshoeing, and more. Your backyard isn't just a view, its a 900-acre nature preserve with towering trees, serene trails, and abundant wildlife. At night, experience the awe-inspiring Northern Lights phenomenon, thanks to the community's connection to Muskoka's famed dark skies. This exclusive enclave draws architectural inspiration from resort towns like Whistler and Banff, showcasing natural stone, wood, and glass elements that harmonize with the landscape. Modern touches include a clean, asymmetric roofline that adds sophistication without detracting from the rugged surroundings. Only 10 mins to the Town of Huntsville and 5 mins to the Dwight beach and boat launch. Discover a once-in-a-lifetime opportunity to embrace the best of Muskoka living. (id:60365)
Upper - 87 Leaside Drive
St. Catharines, Ontario
Welcome Home! Desirable North End!! This newly renovated UPPER 3 bedroom, 1 bathroom Legal Suite awaits you. When you first walk in you will notice the beautiful new vinyl floors throughout (carpet free), a spacious living area and an upgraded kitchen complete with ceramic backsplash, this kitchen will inspire the chef in you. The upgrades don't stop, the unit has an ensuite laundry, 3 spacious bedrooms, and an updated bathroom. Clean and move in ready, what are you waiting for? Located on a quiet, tree-lined street sits on a large lot (60 x 110). Enjoy living in a nice family neighborhood, served by great schools & beautiful parks. Great location, steps to public transit, Bermuda Park & a short walk to Canal-side Trail. Quick access to QEW highway & close to shopping, restaurants, gyms & all amenities. (id:60365)
2 - 4876 Simcoe Street
Niagara Falls, Ontario
***MOVE-IN INCENTIVE*** Landlord offering Rebate on Rent. Be the first to live in this brand new, upscale 2-bedroom + den, 2-bathroom unit in a modern fourplex, just minutes from the heart of Niagara Falls! This spacious open-concept suite offers over 1,000 sq ft of stylish living space, featuring high-end finishes throughout. Enjoy a contemporary kitchen with quartz countertops, matching backsplash, an 8-foot island, and brand new stainless steel appliances. In-suite laundry included for your convenience. Ideally located close to all major amenities and Niagara's top attractions (wineries, casinos, entertainment and dining). Quick access to Hwy 420 & QEW for easy commuting. (id:60365)
8 Whitton Drive
Brant, Ontario
WALKOUT BASEMENT - 2022 BUILD, 2,000 SQ FT FAMILY HOME IN BEAUTIFUL PARIS! Welcome to this stunning carpet-free 4 bedroom, 3 bathroom home in Paris, Ontario, built in 2022. Featuring a double car garage and driveway, this home offers a beautiful open-concept main level with a modern kitchen showcasing sleek black cabinetry, stainless steel appliances, and a dining room tucked just around the corner for effortless entertaining. The spacious living room highlights a striking stone feature TV wall and walkout to the deck, while large windows throughout fill the home with natural light. A convenient main-floor laundry room completes this level. Upstairs, you'll find four generously sized bedrooms, each with large closets and bright windows. The primary suite boasts a spa-like 5-piece ensuite with a soaker tub, stand-up shower, dual sinks with ample storage, and a spacious walk-in closet. The unfinished basement provides endless potential and includes a sliding door walkout to the backyard. Located close to the charming shops, restaurants, trails, and amenities that the town of Paris has to offer. (id:60365)
4 - 4876 Simcoe Street
Niagara Falls, Ontario
***MOVE-IN INCENTIVE*** Landlord offering Rebate on Rent. Be the first to live in this brand new, upscale 2-bedroom + den, 2-bathroom unit in a modern fourplex, just minutes from the heart of Niagara Falls! This spacious open-concept suite offers over 1,000 sq ft of stylish living space, featuring high-end finishes throughout. Enjoy a contemporary kitchen with quartz countertops, matching backsplash, an 8-foot island, and brand new stainless steel appliances. In-suite laundry included for your convenience. Ideally located close to all major amenities and Niagara's top attractions (wineries, casinos, entertainment and dining). Quick access to Hwy 420 & QEW for easy commuting. (id:60365)
8 Victoria Street W
Blandford-Blenheim, Ontario
This 34 x 99 infill lot is situated on a dead-end street in the quaint town of Princeton ON and is the perfect size to store your toys, park a trailer or build a shop. A rough site plan is attached to listing supplements. Property being sold AS IS. Must be sold with 3 Main Street, Princeton. (id:60365)
237 Adair Avenue
Hamilton, Ontario
Welcome to 237 Adair Avenue N. This newly renovated bungalow in the heart of the family friendly McQuesten neighbourhood. Natural light just floods the space, highlighting the natural tones and new finishes. The thoughtful layout of the 4 bedrooms, and the additional kitchen, opens up the possibilities for growing families, mullet-generational families, families seeking rental income, or if you're looking to invest, it has a very attractive cap rate. Main floor laundry and a rough in for a stackable washer and dryer in the basement. Sizeable yard for everyone to enjoy this corner lot beauty. Ample parking for 5 cars in the driveway. (id:60365)
823 Brandy Court
Kingston, Ontario
Welcome to 823 Brandy Court, a beautifully maintained family home tucked away on a quiet cul-de-sac in one of Kingston's most sought-after neighbourhoods renowned for its exceptional school catchment. Families here benefit from access to some of the areas highest-rated schools, known for strong academic programs, dedicated teachers, and vibrant extracurricular offerings, all within close proximity. Inside, the home offers a bright and inviting layout, featuring a spacious living room, a modern kitchen with ample cabinetry and prep space, and a dining area that opens directly to the backyard perfect for family meals and entertaining. Upstairs, you'll find well-sized bedrooms filled with natural light, including a primary suite designed for relaxation and comfort. The finished lower level provides additional versatile living space, ideal for a family room, home office, or playroom, along with plenty of storage. Step outside to a private backyard oasis with mature landscaping, creating the perfect setting for outdoor gatherings or quiet evenings. With top-tier schools, beautiful parks, shopping, and easy highway access just minutes away, 823 Brandy Court offers the ideal balance of community, convenience, and quality of life. Move-in ready and waiting for you to make it your own! (id:60365)
223 Garafraxa St S
West Grey, Ontario
LOCATIN LOCATION LOCATION Vendor take back mortgage & seller financing available....Start your own business or Own your own Building with very little down !!! Wonderful opportunity to open automotive shop, autobody, dealership, car sales & other wide range of uses. Clean Phase 1 report available. New chip & tar roofing. Interior, exterior, ceiling insulated with foam & finished with ribbed steel. Potential to divide into 3 separate businesses. 2 sections can have roll up door & personal door. 3rd portion of 525 sqft could be used as retail office. Building and lot can be used for multiple types of businesses. Ample parking area at both front & rear. New concrete floor with drains in open 1900 sq ft. area with all new windows and doors including a 11 ft. & 10 ft. high roll up doors. (id:60365)

