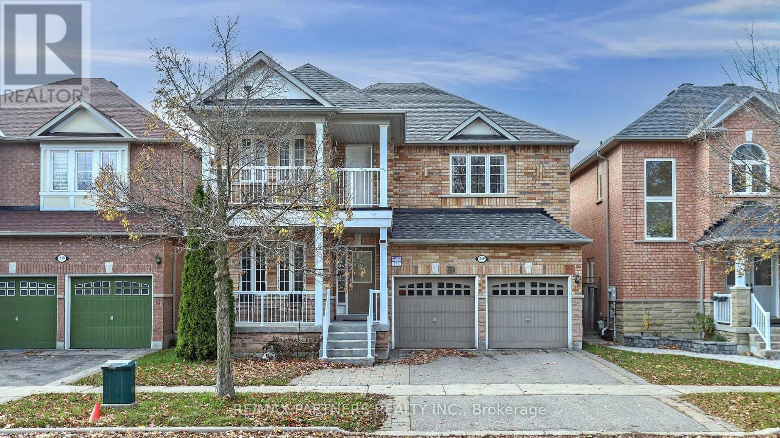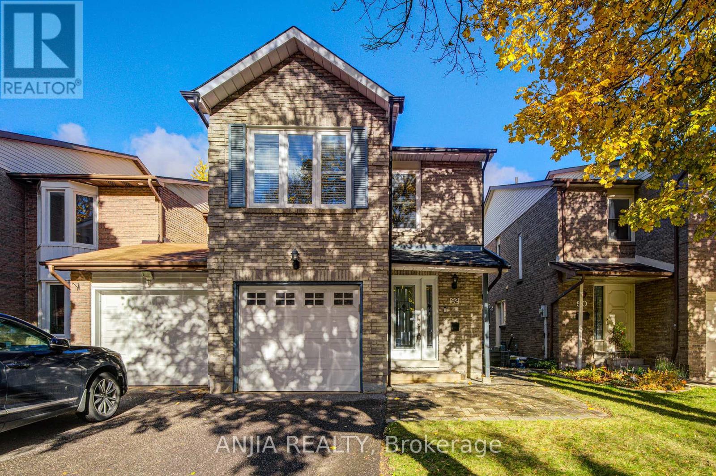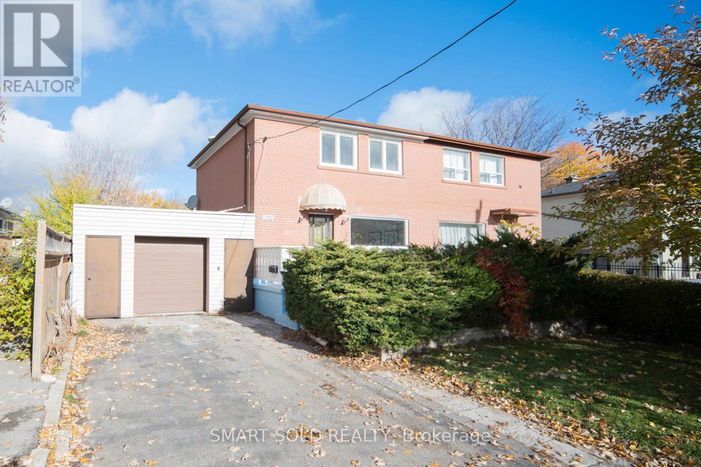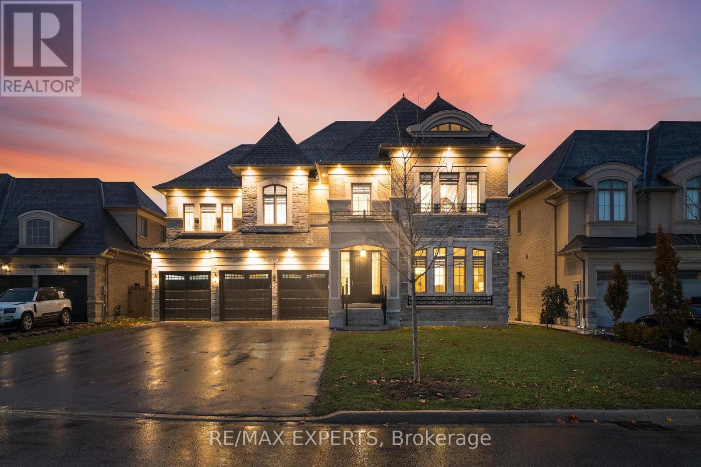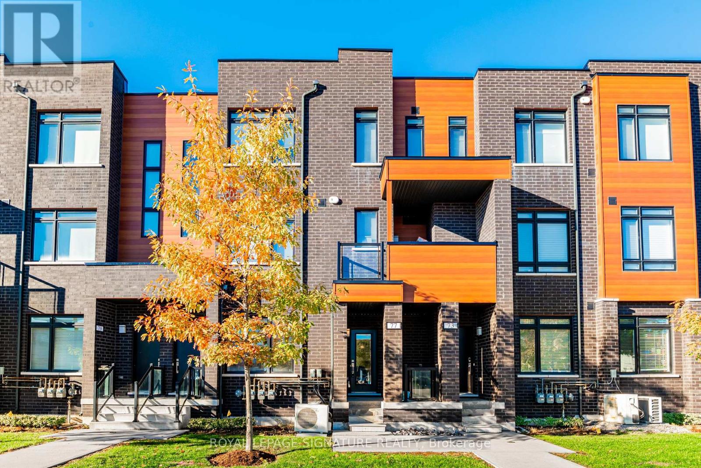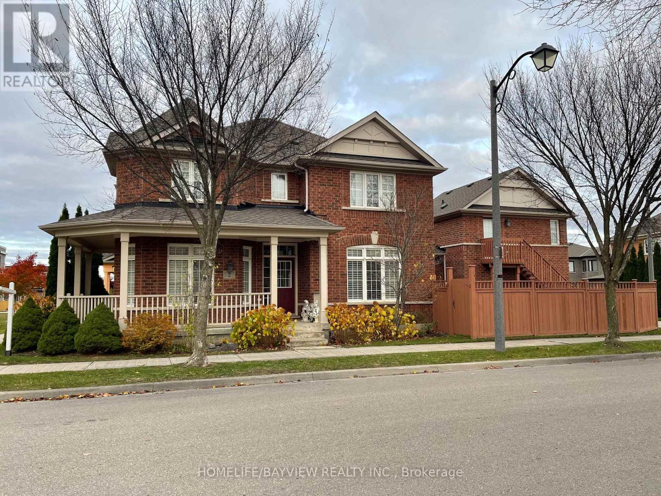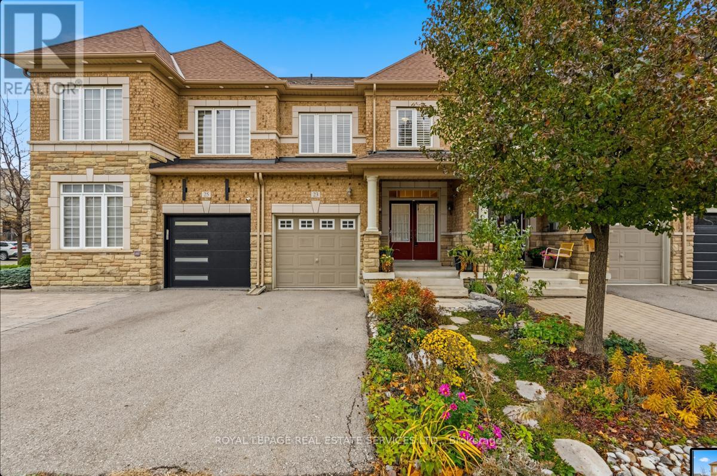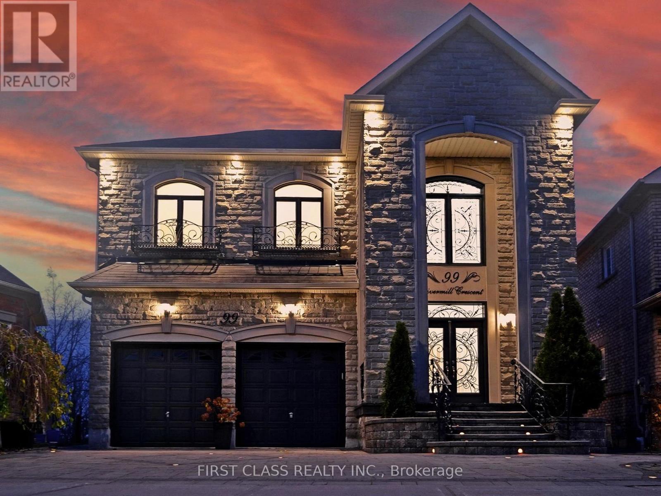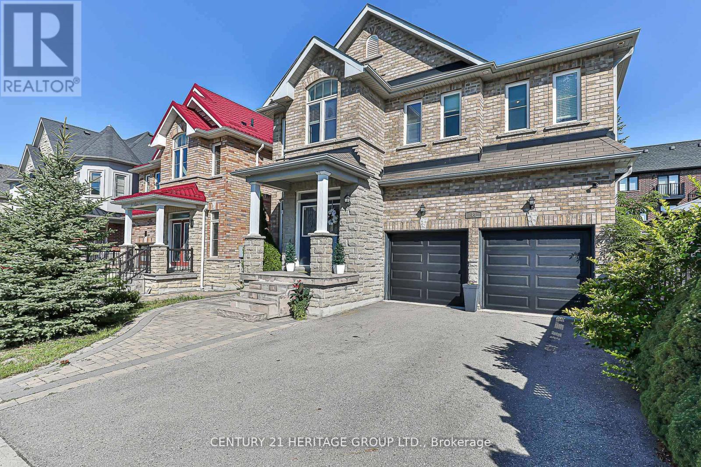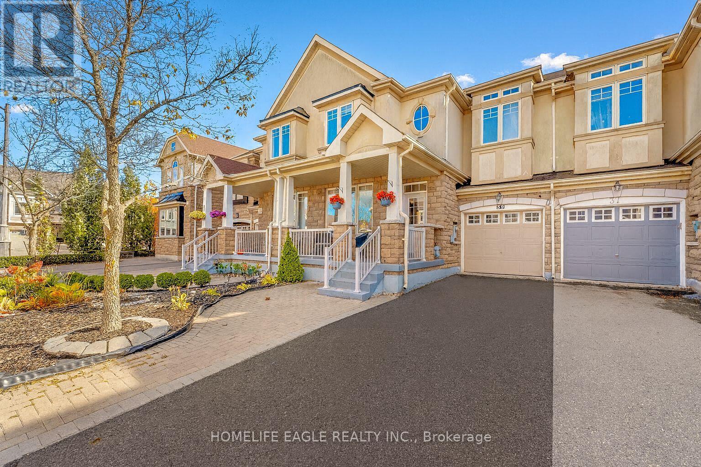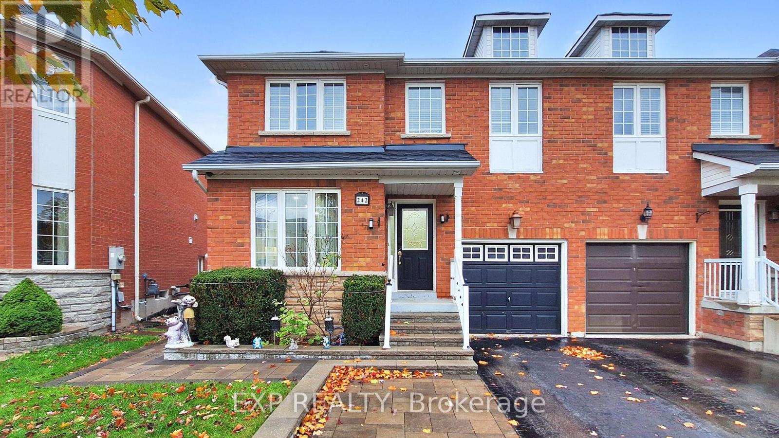240 Swan Park Road
Markham, Ontario
Discover sophisticated living in Prestigious Greensborough. This elegant detached residence offers 4 bedrooms, 4 washrooms, a 2-cars garage, a 9-foot ceiling and approx 2500 sqft. Step inside to an expansive, open-concept floor plan anchored by a huge chef's kitchen. The second floor walk-out balcony provides a tranquil escape with an amazing view of the adjacent woods. Perfectly positioned: steps to Weeden Woodlot Park, Mount Joy GO Station, and all the best shops and schools. (id:60365)
92 Baywood Court
Markham, Ontario
Beautiful Home Located In The Highly Desirable Royal Orchard Community Of Markham. Situated On A Deep Premium Lot, This Well-Maintained Property Offers Exceptional Privacy And A Family-Friendly Environment. Featuring A Newly Upgraded Kitchen (2015) With Quartz Countertops, Ceramic Backsplash, Stainless Steel Appliances Including Built-In Microwave And Stove. Hardwood Flooring Throughout The Entire Home, Smooth Ceilings With Pot Lights, Crown Moulding, And California Shutters. Spacious 3+1 Bedrooms And 4 Bathrooms. Finished Walk-Out Basement With Pot Lights, Bar Area, And Fireplace. Tankless Water Heater (Brand New). Close To Parks, Library, Schools, Community Centre, And Convenient Access To Bayview Ave & John St. (id:60365)
92 William Saville Street
Markham, Ontario
Welcome To 92 William Saville St - A Rare Luxury Freehold Townhouse In Prime Downtown Markham With Private Elevator, A Thoughtful Asset That Supports Aging-In-Place, Accessibility Needs, And Day-To-Day Convenience. Being One Of The Largest Models In Crystal Garden, This Four Years New Townhouse Offering Over 2,560 Sq Ft Above Grade With Double Garage + Driveway Parking. Bright And Functional Layout With 9 Ft Ceilings On All Levels, Hardwood Flooring, Pot Lights, And Crown Molding Throughout. The Private Elevator Provides Convenient Access To Every Floor, Ideal For All Ages And Multi-Generational Living. The Modern Chef's Kitchen Features One-Piece Thickened Granite Countertops, Upgraded Cabinetry, Stainless Steel Appliances Including Refrigerator, Dishwasher, Oven, Induction Stove, Stylish Backsplash, And A Large Pantry. The Dining And Living Areas Are Spacious And Perfect For Family Gatherings. 4 Spacious Bedrooms, Each With Its Own Ensuite Bathroom And Walk-In Closet With Organizers. The Primary Suite Offers A Private Balcony, Large Walk-In Closet W/One Door And Splits Into His And Hers, Luxury 5-Pc Ensuite With Double Sinks, Private Enclosed Toilet Room And Separate Modern Shower/Tub. Finished Basement Provides A Bright Recreation Room/Office/Study Area. Enjoy The Outdoors On The Large Private Rooftop Terrace, Perfect For BBQs And Relaxing. Located In A Top-Ranking School District: Coledale P.S. And Unionville H.S. Steps To York University Markham Campus, Downtown Markham Shops, Restaurants, Supermarket, Cineplex, Transit, And Mins To Hwy 404/407, First Markham Place, Unionville Main Street & Toogood Pond. A Must-See Home Offering Luxury, Comfort, And Unbeatable Convenience! (id:60365)
290 Axminster Drive
Richmond Hill, Ontario
Premium 37.5 Ft X 100 Ft Lot Features A Renovated Semi-Detached Home(1032 sf Per Mpac), Zoned For The Top-Ranking Bayview Secondary School And Beverley Acres Public School (French Immersion), Nestled In The Prestigious Crosby Community Of Richmond Hill. This House Has Been Meticulously Renovated Throughout, Freshly Painted (2025), With New Front Entrance Tiles (2025), And Featuring Hardwood Floors Throughout (New Floors On Second Floor And Basement 2025), New Washroom. The Open-Concept Layout Boasts A Kitchen With Stainless Steel Appliances And Quartz Countertop With Backsplash. The House Features Three Spacious Bedrooms, Two Washrooms, And A Fully Renovated Basement That Adds Extra Versatility With A Recreation Room, A Bedroom, Laundry Room, A Three-Piece Bathroom, And A Rare Separate Entrance. North/South Facing Design Offers Sun-Filled Bedrooms And Living Spaces, With A Walkout To A Sunny, Flat, And Spacious Backyard. Just Minutes Away From Essential Amenities, Including Shopping (No Frills, Freshco, Food Basics, Walmart, And Costco), Mackenzie Health Hospital, Public Transit With Direct Routes To Finch Station, GO Train (Direct To Union Station), Skopit Park, Major Roads, And Hwy 404. This Home Is Perfectly Located For Convenience. More Than Just A House, It Is A Warm And Welcoming Space Filled With Care, Comfort, And Endless Possibilities. (id:60365)
16 Raymond Love Court
King, Ontario
Prepare to be amazed by the unparalleled elegance of 16 Raymond Love Court, an extraordinary residence nestled on an exclusive private court in the prestigious Kingsview Manor community. Set on a 70-foot lot with a stunning façade, a 3-car garage, and a massive driveway with no sidewalk, this home offers 5341 Sqft (as per MPAC) of above grade exceptional space. Inside, discover 5 spacious bedrooms-each with its own upgraded private ensuites-alongside an elevator servicing every floor for the ultimate convenience. The main level showcases a tucked-away private office with custom flooring, an expansive gourmet kitchen with a large center island, built-in top-of-the-line appliances, porcelain tile flooring, a servery, and a walk-in pantry. Two walkouts lead to a large loggia, perfect for entertaining or relaxing outdoors. The home's exceptional layout blends luxury and functionality with bright, open principal rooms, soaring 10-ft ceilings on the main floor, 9-ft ceilings on the second and lower level, elegant crown moulding, and a 200-amp panel. The unspoiled walk-up basement with a separate entrance and dual cold rooms offers endless potential. Additional highlights include brand-new wide plank flooring and vents throughout, two custom staircases with elegant railings, fresh paint, smart toilets, brand new custom porcelain countertops, custom mirrors, lights, beautiful chandeliers, exterior and interior pot lights. The primary retreat features double door entry, wainscotting, a massive walk-in closet, and a luxurious 5-piece spa-style ensuite. The epoxy-finished garage includes built-in storage and an EV plug. A true masterpiece of craftsmanship and design-don't miss your chance to call this one-of-a-kind home yours. (id:60365)
77 - 370c Red Maple Road
Richmond Hill, Ontario
Welcome to U-Social Condos this beautifully appointed 2-bedroom, 2-bathroom townhouse-style condo offers a perfect blend of modern comfort and urban convenience. Featuring an open-concept layout with large windows and abundant natural light, this home showcases a sleek kitchen with granite counters, stainless steel appliances, and a breakfast bar ideal for entertaining. The spacious primary suite includes a 4-piece ensuite and generous closet space. Located in the heart of Richmond Hill's sought-after Langstaff community, you'll be steps from VIVA Transit, GO Station, top-rated schools, shops, Big Box stores, dining, and a short drive to Highways 404 & 407. A wonderful opportunity for investors or first-time buyers alike. Impeccably maintained, freshly painted and professionally cleaned. Welcome Home! (id:60365)
2 Hikers Lane
Markham, Ontario
Rare Opportunity Corner Lot W/ "COACH HOUSE" FOR POTENTIAL INCOME. Wrapped Around Porch W/ "PARK VIEW" Setting. Spacious, Very Functional Design In Very Quite Neighborhood. This Well Maintained First Owner House Offers Den/Office Room, Computer Nook On 2nd Floor, Large Separate Family Room, Large Dining Room Perfect for Entertaining. Freshly Painted Thru-Out, Recent Roof (2023), Hardwood On First Floor, Brand New Kitchen Island, California Shutters. Minutes To Top Rated Schools, Transit, Cornell Community Centre, Markham Stouffville Hospital. (id:60365)
23 Sedgewick Place
Vaughan, Ontario
Welcome to 23 Sedgewick Pl - where modern style meets everyday comfort. This beautifully updated home offers a seamless blend of elegance and function, perfect for today's lifestyle. The open-concept main floor is bright and inviting, featuring gleaming hardwood floors, designer lighting, and oversized windows that flood the space with natural light. The gourmet kitchen is a chef's dream - complete with new countertops, stainless steel appliances, and abundant storage - all overlooking the cozy family room with a sleek fireplace and custom built-ins. Upstairs, the spacious primary suite provides a private retreat with a walk-in closet and a luxurious 4-piece ensuite bath. The newly finished basement adds exceptional versatility with an additional bathroom - ideal for a guest suite, home office, or recreation area. Outside, enjoy the newly landscaped front yard and a fully fenced backyard, perfect for entertaining or unwinding. Thoughtful touches like extra garage shelving and modern finishes throughout make this home truly move-in ready. Nestled in a family-friendly neighbourhood known for its tree-lined streets, great schools, and convenient access to parks, shops, and transit - 23 Sedgewick Pl delivers the lifestyle you've been searching for. (id:60365)
99 Rivermill Crescent
Vaughan, Ontario
Rarely Available Premium Pie-Shaped Ravine Lot in Prestigious Upper Thornhill Estates!Experience executive luxury living in this stunning residence offering approx. 3,730 sq.ft. plus 1,336 sq.ft. of finished walk-out basement with a customized floor plan. Grand open-to-above foyer, 10' ceilings on main, smooth ceilings throughout, pot lights, oversized windows, 8' upgraded doors, crown moldings, custom frames, arches & columns. Elegant stone exterior with precast arches and fascia, oak staircase with custom metal railings, and engineered hardwood floors on main & second levels. Freshly painted interior. Sun-filled south-facing family and breakfast rooms with fireplace. Custom gourmet kitchen featuring granite countertops, backsplash, built-in stainless steel appliances, and walk-out to deck overlooking the ravine. Four ensuite bedrooms with custom closet organizers, including a spa-inspired primary retreat with his & hers walk-in closets. Finished walk-out basement offers a large recreation area, wet bar, sauna, steam shower, and direct access to the professionally landscaped backyard oasis with exterior lighting, automatic sprinkler system, and upgraded garage doors. Prime location - walk to parks, trails, shops, and top-ranked schools! (id:60365)
44 Madison Avenue
Richmond Hill, Ontario
All the spaces you need for your family is in this house! Bright, specious 2 story 4 bedroom house with 9 Ft Ceiling on Main level, freshly painted Open concept, Pot lights, 41' Quality upper Cabinets in Kitchen, Granite Countertops, Cvac, Second floor Laundry room, Upgraded bedrooms with Granite counter top, double sinks, Hardwood floor throughout, Leading To The Primary Suite With W/I Closet & Spa-Like 5-Piece Ensuite. Each Additional Bedroom Features Direct Bathroom Access For Convenience. Lovely garden. Located Near high-Ranked Schools (Pace,Oak Ridges Public),Easy Access To Nature Trails, Parks, Go Station & Hwy 404/400. Close to public transit... (id:60365)
39 Pitney Avenue
Richmond Hill, Ontario
The Perfect 3-Bedroom Freehold Townhouse In Richmond Hill's Prestigious & Family-Friendly Jefferson Community * Front Porch With Seating Area * Bright Open-Concept Layout With Large Windows And Rare North & South Exposure * 9-Ft Ceilings On Main Floor * Hardwood Floors * Crown Moulding & Pot Lights * Modern Upgrades Throughout * Kitchen With Quartz Countertops, Stainless Steel Appliances & Large Island With Sink & Seating * Walkout To Beautifully Landscaped, Fully Fenced Backyard With Stylish Patio * Cozy Living Room With Gas Fireplace * Spacious Primary Bedroom With His & Her Walk-In Closets & 4-Pc Ensuite Featuring Quartz Vanity, Glass Shower & Soaker Tub * Large Newly Finished Basement With Electric Fireplace, Spacious Layout, Office/Den Area & Ample Storage * Direct Access From Garage To Home And Separate Entrance To Backyard Through Garage * Steps To Yonge St, Top-Rated Schools, Tim Hortons, LCBO, Plazas, Farm Boy, Gyms, Medical Clinics, Restaurants & Cafés, Viva Transit/Bus Station * Parks & Trails Within Walking Distance * Convenient Access To Highway 404 & Major Routes To Downtown Toronto * Move-In Ready And Ready To Enjoy! (id:60365)
242 Marble Place W
Newmarket, Ontario
FIVE REASONS WHY 242 MARBLE PLACE IS THE PERFECT FAMILY HOME YOU'VE BEEN WAITING FOR!1. PRIME LOCATION - SITUATED IN THE HIGHLY SOUGHT-AFTER WOODLAND HILL COMMUNITY, THIS HOME IS SURROUNDED BY TOP-RATED SCHOOLS, PARKS, TRAILS, SHOPPING MALLS, AND TRANSIT, MAKING DAILY LIFE INCREDIBLY CONVENIENT FOR FAMILIES.2. BEAUTIFULLY MAINTAINED - THIS 4-BEDROOM SEMI-DETACHED GEM SHINES WITH PRIDE OF OWNERSHIP. SUNNY, FUNCTIONAL LAYOUT WITH A KITCHEN AND PANTRY, LARGE LIVING SPACES, AND NO SIDEWALK FOR EXTRA PARKING CONVENIENCE.3. FULLY FINISHED BASEMENT - FEATURES A BUILT-IN BOOKCASE, POT LIGHTS, AND A MASSIVE STORAGE ROOM. PERFECT FOR A COZY FAMILY ROOM, HOME OFFICE, OR GYM SETUP - FLEXIBLE AND READY FOR YOUR LIFESTYLE.4. UPDATED MECHANICALS & SMART FEATURES - ENJOY WORRY-FREE LIVING WITH MAJOR UPDATES ALREADY DONE: FURNACE (2022), TANKLESS WATER HEATER - OWNED (2022), ROOF (2020), A/C (2019), AND DUCTWORK (2021). PLUS, THE ECOBEE SMART THERMOSTAT ADDS MODERN COMFORT AND ENERGY EFFICIENCY.5. QUIET STREET & PRIVATE YARD - LOCATED ON A PEACEFUL, FAMILY-FRIENDLY STREET WITH NO SIDEWALK, OFFERING EXTRA DRIVEWAY SPACE AND A LARGE, PRIVATE BACKYARD - PERFECT FOR ENTERTAINING, GARDENING, OR SIMPLY RELAXING IN YOUR OWN OUTDOOR OASIS. 242 MARBLE PLACE IS THE COMPLETE PACKAGE - SPACE, COMFORT, AND LOCATION ALL IN ONE. A RARE OPPORTUNITY TO OWN A TURNKEY FAMILY HOME IN ONE OF NEWMARKET'S MOST DESIRABLE NEIGHBOURHOODS. BOOK YOUR SHOWING TODAY AND MAKE THIS YOUR NEXT MOVE! OPEN HOUSE NOVEMBER 8 TO 9 AT 2:00PM - 4:00PM (id:60365)

