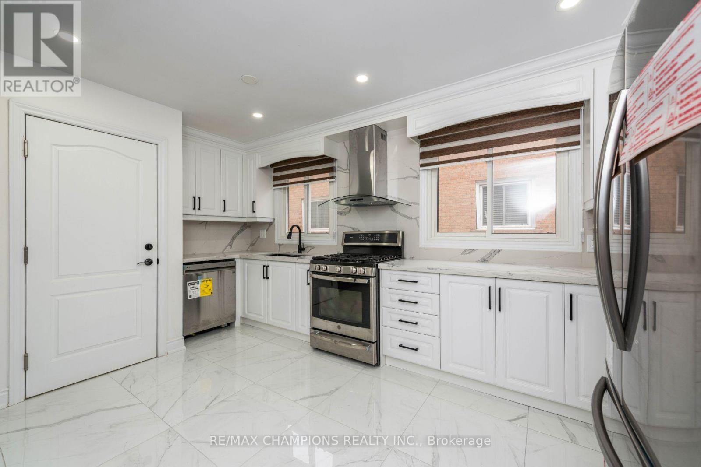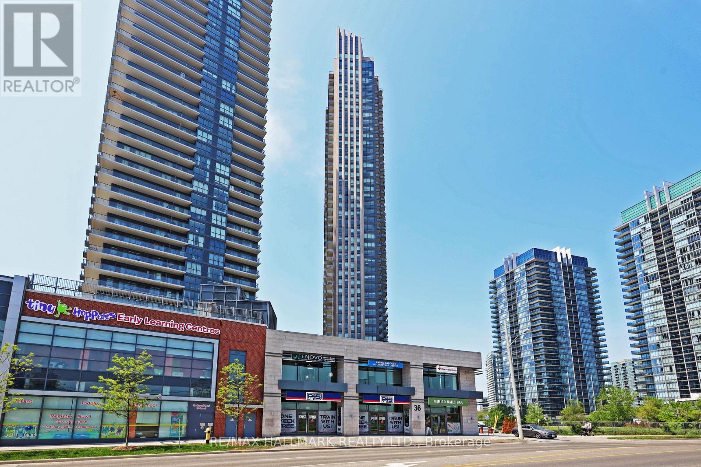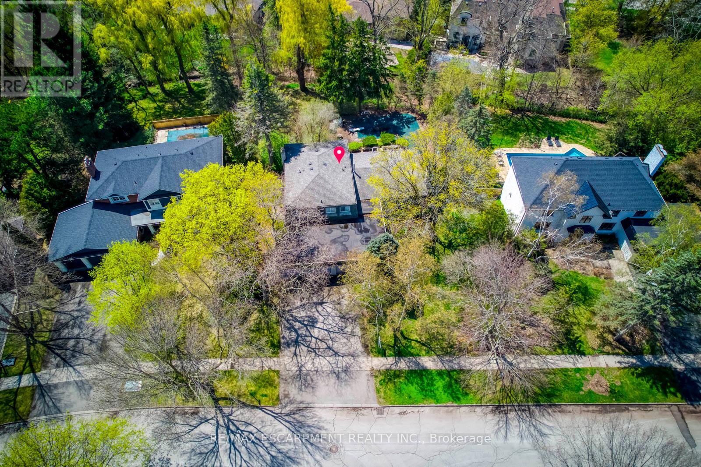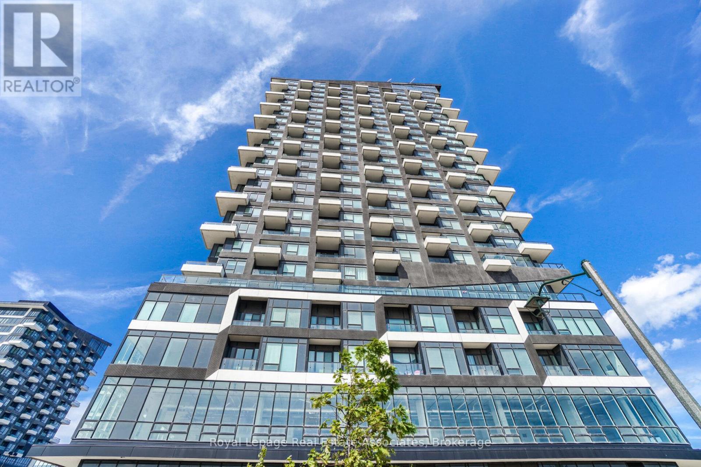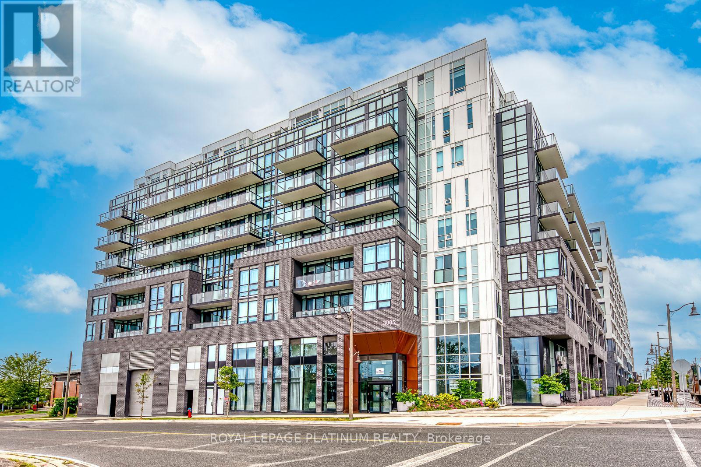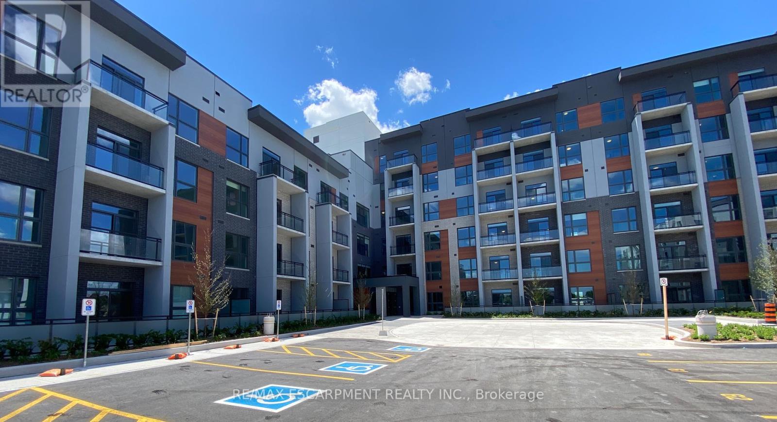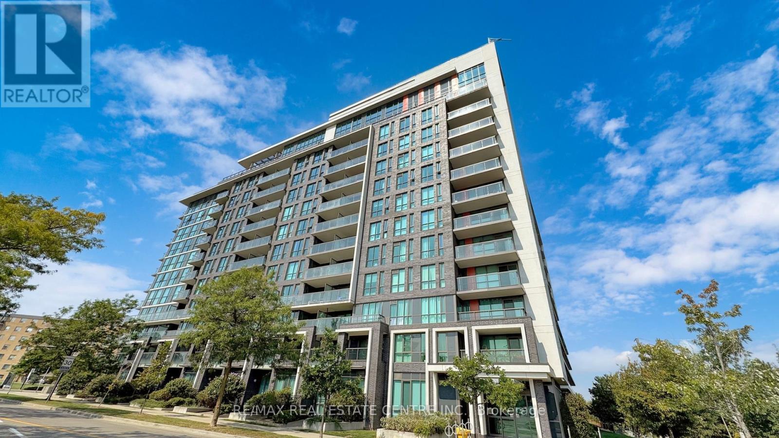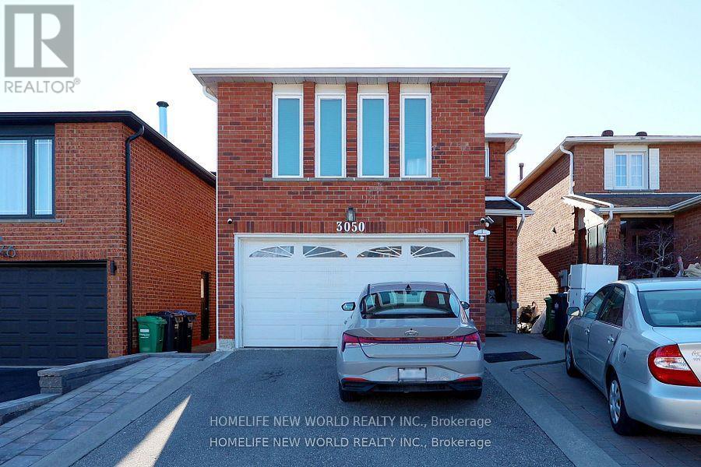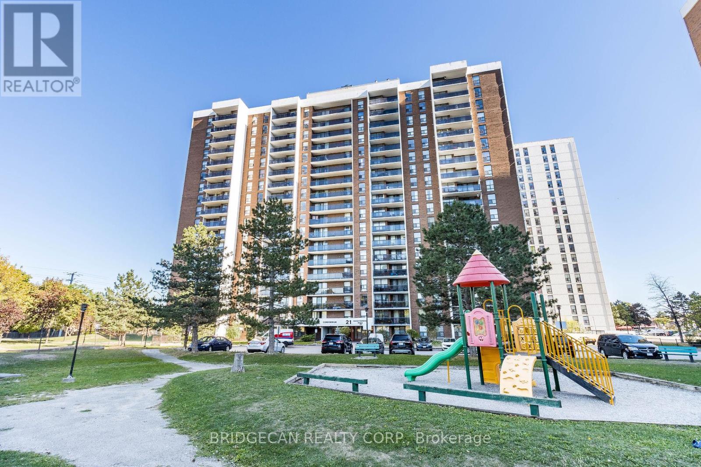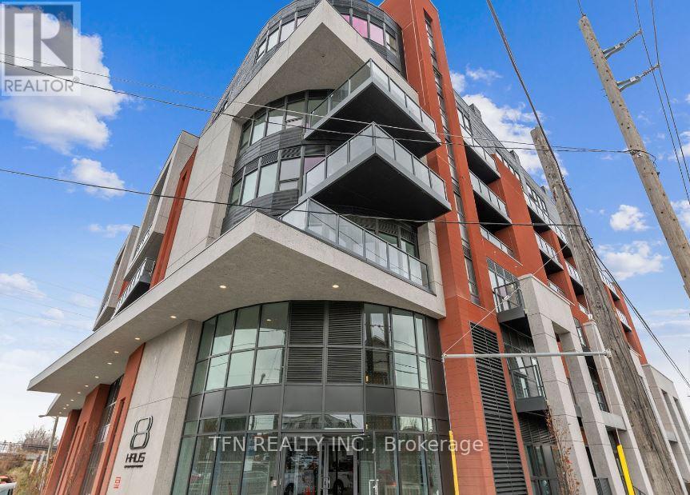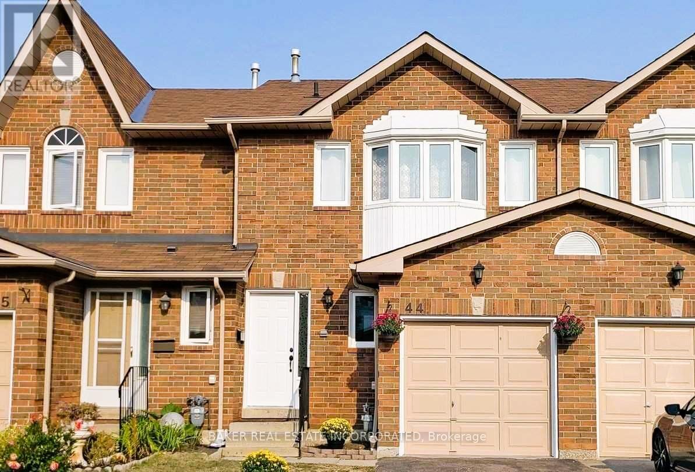11 Crosswood Lane
Brampton, Ontario
Upgrades~~ 3+2 W/O Legal Basement Apartment. This Home Has Been Totally upgraded From Top To Bottom. Spent Over $150K In Quality Upgrades, Large Kitchen With Porcelain Tiles, Quartz Counter And Backsplash. Laminate floor, Freshly painted - Move In & Enjoy Uncompromised Modern Living. Abundant Natural Light. Close To School, Hwy 410, Trinity Mall, Transit. No House At The Back. Perfect For First Time Buyer Or Investors! Act Fast B4 It's Gone. Upstairs is vacant for easy showing. Freshly Painted.(Pictures from previous listing) (id:60365)
1909 - 36 Park Lawn Road
Toronto, Ontario
Welcome to Key West Condos by **Times Group**! A Well-Maintained, Sought-After Building in Mimico! This is a Rare Corner1+1DEN Gem features a Bright, Sun-Filled Space w/ 9' High Ceilings, Large Windows w/panoramic views, a Functional Layout and a Very Private Balcony! The suite is **Freshly Painted** & Move-in Ready. The Upgraded Kitchen fts Brand New Bosch Dishwasher, premium Blomberg/Panasonic appliances, plus a Large Island w/extra storage. Full-Size Den- Perfect for a Home Office, Nursery, or extra Storage. Nature at Your Doorsteps - Mimico Creek Trail, Humber Bay Park & the Lake all in walking distance! Ultimate Convenience with Metro grocery, LCBO, Shopper Drug Mart, Daycare(TinyHopper), Fitness(Orange Theory Fitness, F4S), and multiple dining options (Sunset Grill, Pizza) just steps away. Quiet Retreat on its own parking entrance/drop off yet close to Shopping, Restaurants, and businesses (banks, dental office). Easy Downtown Access through Gardiner hwy/Go Station(Mimico). Don't miss out! **1 underground Parking and Locker Included**Laundy ensuite (id:60365)
170 Cavendish Court
Oakville, Ontario
Welcome to 170 Cavendish Court, a beautifully updated 5-bedroom, 4-bathroom residence where timeless elegance meets Muskoka-inspired serenity in the heart of South East Oakvilles prestigious Morrison enclave. Set on a premium ravine lot with rare southwest exposure, this home offers ultimate privacy with a lush backdrop of mature trees and a gently flowing creek. Thoughtfully upgraded in 2025, it features wide-plank hardwood flooring on the main and upper levels, hardwood stairs, neutral-tone laminate in the finished basement, and a reimagined chefs kitchen with new cabinetry, range hood, built-in stove, and microwave. The sun-filled main floor offers refined principal rooms, a cozy family room, dedicated study, convenient laundry, and a fully private in-law suiteideal for multi-generational living. Upstairs, the serene primary retreat boasts a renovated ensuite and walk-in closet, complemented by three additional well-appointed bedrooms and a shared 5-piece bath. All bathrooms, including the powder room and basement, have been tastefully updated. Outside, enjoy your own Muskoka-like oasis with a multi-level deck and saltwater pool embraced by natural greeneryan entertainers dream and a tranquil escape. Walk to top-rated schools and enjoy quick access to major highways and GO transit. A rare opportunity to live, invest, or build in one of Oakvilles most distinguished neighbourhoods. (id:60365)
2003 - 297 Oak Walk Drive
Oakville, Ontario
Luxury Condo Living In This Upgraded 2-Bedroom, 2-Bathroom Home. Comes With A Rare Find TWO Owned PARKING Spots, Side By Side. Enjoy Unobstructed Views Of The City/Water And The Toronto Skyline From TWO Different Balconies, Right From The Comfort Of Your Home. With Over $50,000 Spent On Builder Upgrades, This Unit Features A Custom Kitchen With Quartz Waterfall Countertop And Integrated Kitchen Appliances That Blend Seamlessly With The Cabinetry, Along With Upgraded Flooring Throughout And High End Shower Tiles In Both Bathrooms. Located Just Steps From Transit, Dining, Shopping, And Everyday Essentials, This Home Offers Both Convenience And Lifestyle With Its Elite Amenities . Close To Highly Rated Schools, Major Highways (QEW, 403, 407) And Rarely Offered TWO PARKING Spots Enjoy This Fully Upgraded Move In Ready Home. (id:60365)
216 - 3005 Pine Glen Road
Oakville, Ontario
BE CASH FLOW POSITIVE! PRICED TO SELL, WON'T LAST FOR LONG! Looking for a large 2 bedroom, 2 bathroom SPACIOUS condo with unobstructed views? Welcome to 216 Pine Glen Dr. This 810 sq ft open concept CORNER unit with floor to ceiling windows throughout the condo bringing in loads of natural light and with its high ceilings makes the space feel even larger. Enjoy 2 full bathrooms and a open foyer area. The kitchen has stainless steel high end appliances and quartz counter tops! With no unit beside you, enjoy your private balcony with unobstructed views from your balcony. The unit also comes with owned parking spot and locker for extra storage. Residents enjoy access to premium building amenities, including a fully equipped fitness center, library/TV lounge, dining area, dog wash station and a landscaped outdoor terrace perfect for entertaining or relaxing. The Bronte in the Palermo West area of Oakville! Minutes from Bronte Go, Montessori schools, French schools, parks all around! This is a beautiful family neighborhood! Minutes from Oakville Trafalgar Hospital, 407 & 403! Low rise 8 storey building w/129 units! Built in 2023 this is perfect for a first time home buyer or an investor looking for a large 2 bedroom corner unit! MOTIVATED SELLERS! RENTAL INCOME PRESENTLY RECEIVING $3000 MONTHLY. YOU CAN BE CASH POSITIVE! (id:60365)
214 - 95 Dundas Street W
Oakville, Ontario
Beautifully furnished /or not/1-bedroom + den suite in a boutique-style Mattamy building. Features modern finishes, stylish upgrades, and a functional layout. Conveniently located near shopping, top-rated schools, scenic parks, Oakville Trafalgar Hospital, Sheridan College, and with easy highway access. Amenities include fitness centre, party room, games room, media room, and large patio terrace with BBQs. Move-in ready turnkey living in a vibrant Oakville community. Hydro and heating extra. Tenant liability insurance required. (id:60365)
719 - 80 Esther Lorrie Drive
Toronto, Ontario
Gorgeous And Bright Corner Unit in the Highly Desirable West Humber Neighborhood. Modern and Spacious unit with 2 Bedrooms 2 full Bath Perfect For Families. Apartment includes underground parking and locker. Open Concept Living/Dining And Kitchen, Granite Counters and Stainless Steel Appliances. Large Windows Throughout the unit making it bright with lots of natural lights. Breathtaking, Magnificent View from the balcony. 10 feet ceiling, large Master bedroom with W/I closet, and full 3pcs bathroom. Concierge and Security 24 hours, Fitness Centre and indoor heated swimming pool. Steps to TTC, Humber College, River trail, close to major HWYs and to All Amenities (id:60365)
1610 - 2545 Erin Centre Boulevard
Mississauga, Ontario
Great Value in Prime Location! Don't miss this well-maintained 1-bedroom condo, ideally located near major highways, restaurants, the GO Train, and Erin Mills Town Centre. The unit features stainless steel appliances (fridge, stove, dishwasher), stackable washer/dryer (white)Enjoy top-notch building amenities including an indoor pool, sauna, gym, and party room. Includes 1 parking space and 1 locker for added storage! Perfect for first-time buyers, commuters, or investors! (id:60365)
Main Floor - 3050 Olympus Mews
Mississauga, Ontario
Decent-size 1 bedroom, spacious living room with 4-piece bathroom on main floor. Large windows allow plenty of natural light. Share kitchen and laundry room with washer and coin operated Dryer. Utilities and internet are paid per capita. Quiet Friendly Cul-De-Sac Court.Short Walk To Meadowvale Town Centre. Close To All Amenities - schools, shopping, public transit, parks and trails, major highways. (id:60365)
602 - 21 Knightsbridge Road
Brampton, Ontario
Excellent Location!!! Very Spacious 3 Bedroom, 2 Washroom Corner Suite,Very Well Maintained, Recently Updated Washrooms, Quartz Counter Top Kitchen W/Eat -In- Area, Open Concept Living & Dining Room W/Walk Out Balcony. Large Bedrooms & Tons Of Storage Space,New closet doors.Freshly Painted, Newly Installed Vinyl plank Floors Through-Out,No Carpet. Steps To Bramalea City Center, Brampton Library, Chinguacousy Park, Grocery Store, Gym, W/I Clinic , Hwy 407,410, Go Station & Much more! (id:60365)
316 - 2433 Dufferin Street
Toronto, Ontario
2 Bed, 2 Washroom Condo Unit at 8 Haus Boutique Condo offers a blend of modern living and a prime location, making it an ideal choice for those seeking a vibrant urban lifestyle with easy access to shopping, transit, and recreational activities. Modern Finishes, Soaring Ceilings, bright and open-concept layout. Equipped with stainless steel appliances, The prime location ensures convenient access to Yorkdale Mall, T.T.0 Transit & Future T.T.C. Fairbank Subway Station, York Beltline Walking & Cycling Trail and various amenities within walking distance Grocery Stores, banks, restaurants, Highway 401, Allen Expway, and more. (id:60365)
44 - 1485 Torrington Drive
Mississauga, Ontario
Welcome to 44-1485 Torrington Dr Upgraded 3-Bed, 4-Bath Townhome in Prime East Credit, Mississauga! This spacious and stylish townhouse is perfect for families, first-time buyers, or professionals. The home boasts a bright, open-concept main floor with hardwood flooring, a large living/dining area, and a modern kitchen with stainless steel appliances and ample storage. Upstairs, the spacious and super bright primary bedroom features a convenient double closet and a sleek updated 4pc ensuite. The other 2 bedrooms come with new closet systems, and the home is outfitted with new blinds throughout. The finished basement adds flexibility with a rec room, 2pc bath, and laundry ideal for a home office, gym, or guest suite. Step outside to your rare, oversized backyard perfect for entertaining, outdoor play, or simply unwinding. The townhouse is located in a quiet, family-oriented complex, offering peace and privacy while being just minutes from top-rated schools, parks, shopping, and dining. Located in the highly sought-after East Credit neighborhood, you're close to Square One Shopping Centre, Heartland Town Centre, transit options, and major highways (403/401/407), making this an ideal spot for urban convenience with a suburban feel. Extras: Central humidifier system. Garage with inside access, low maintenance fees, updated finishes, and move-in ready condition. (id:60365)

