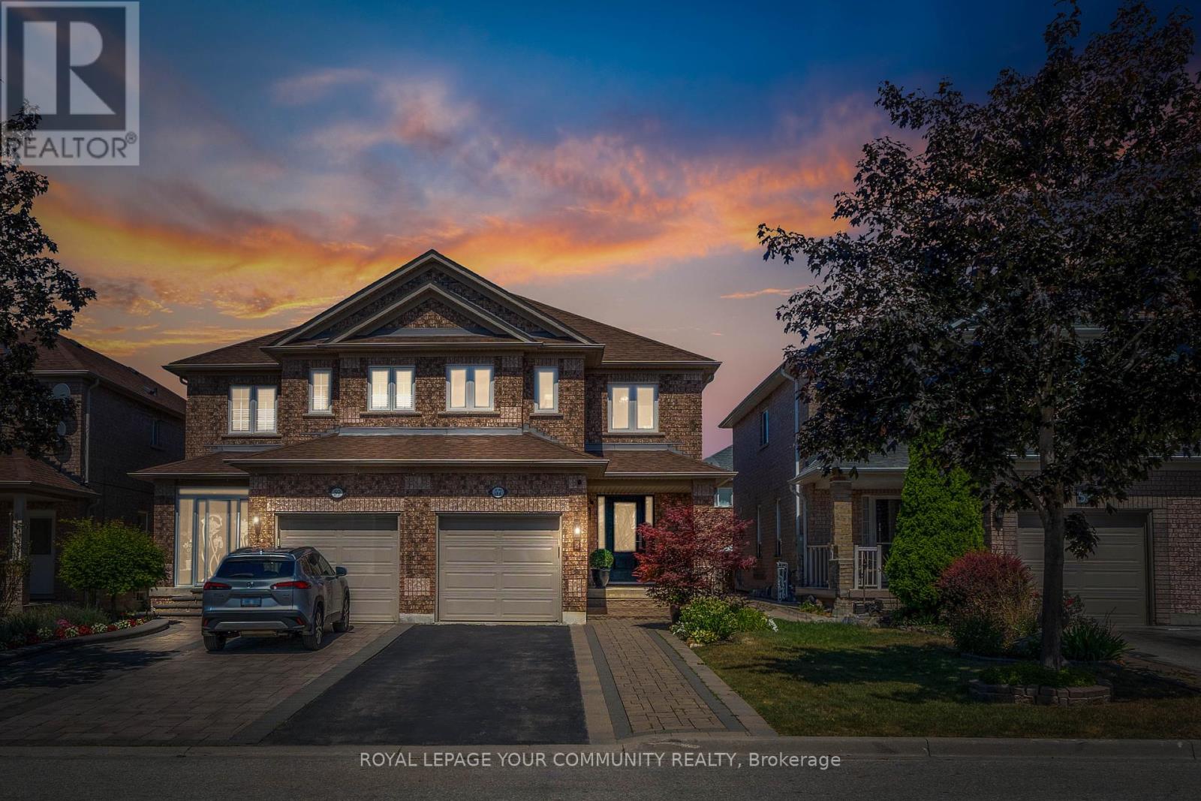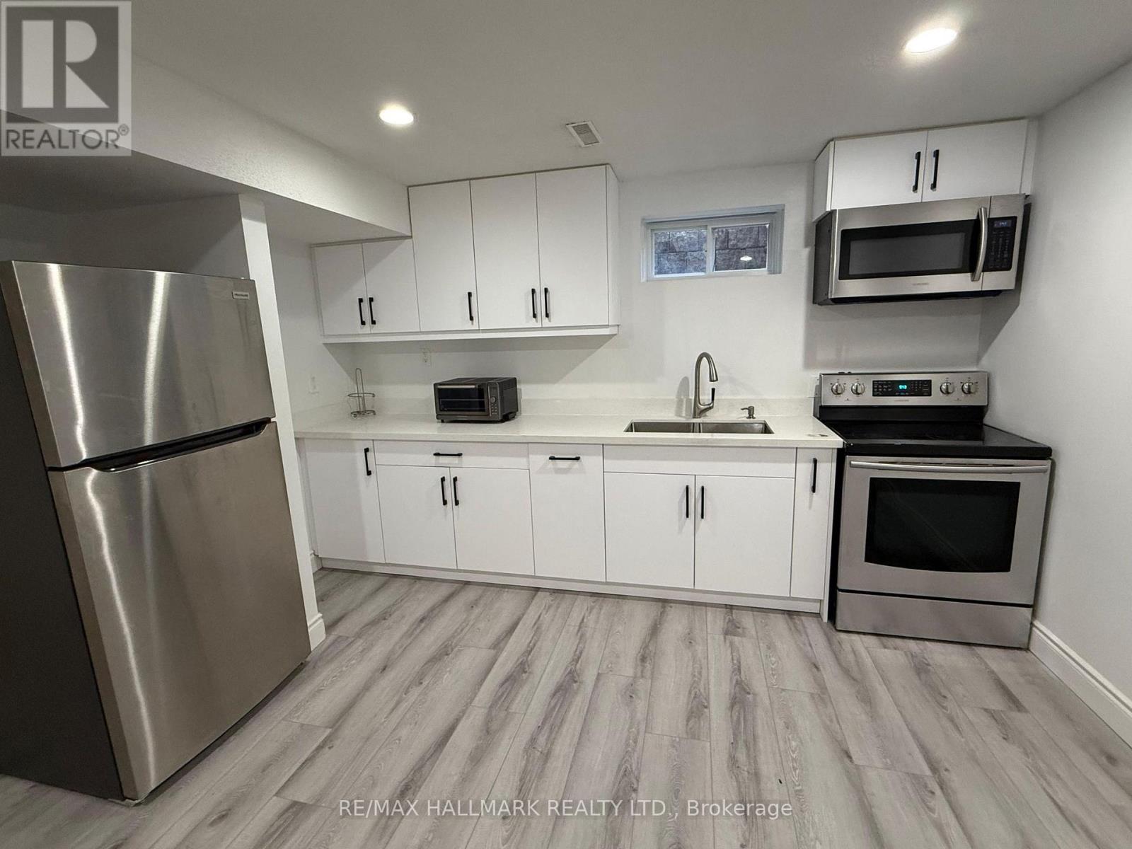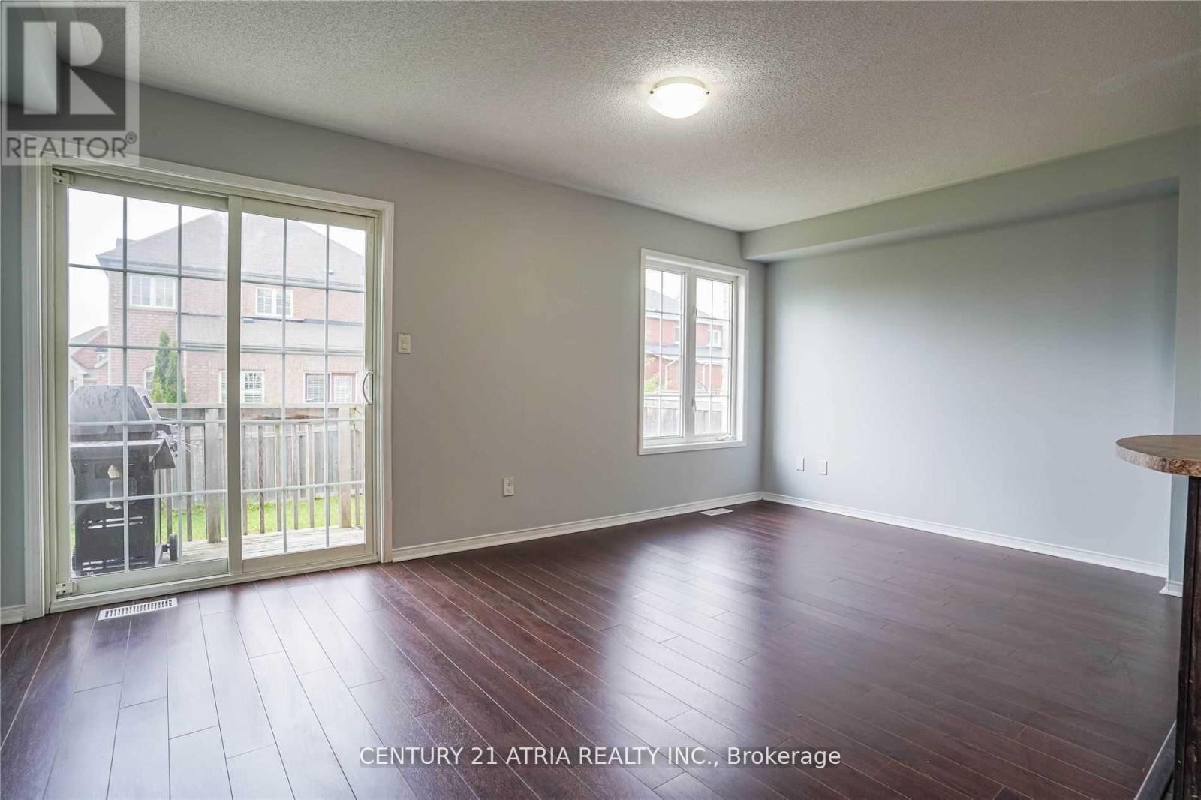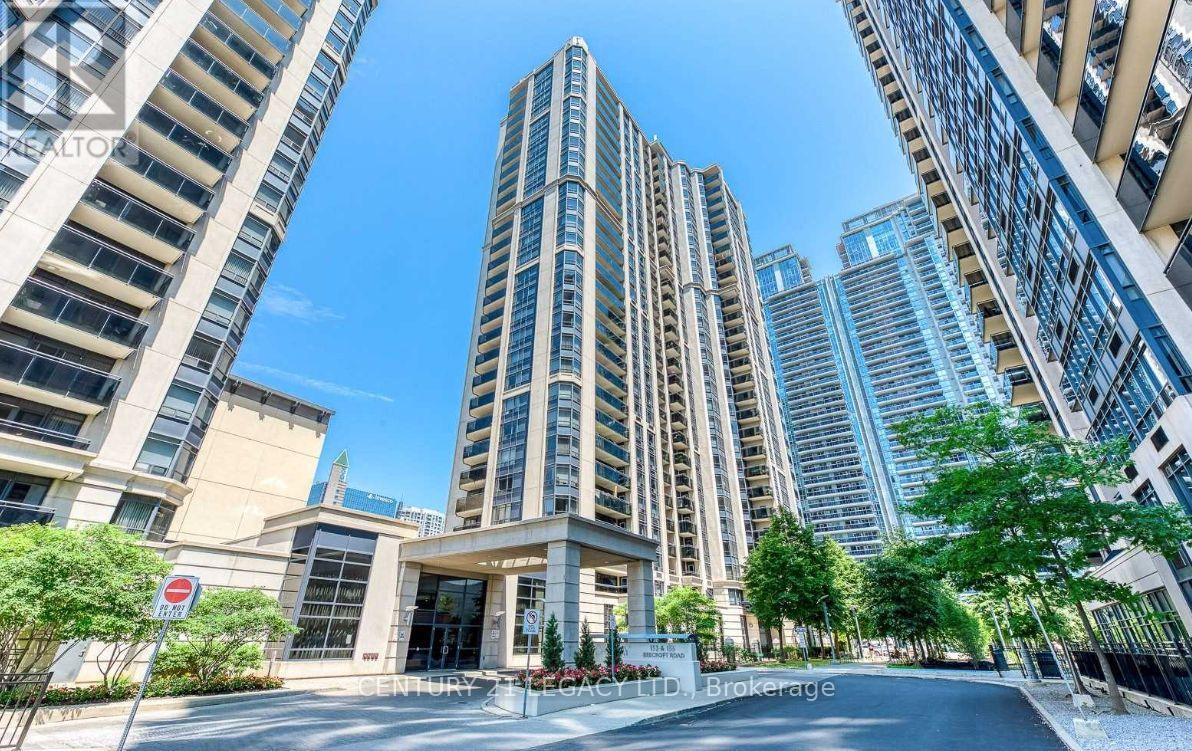57 Deepsprings Crescent
Vaughan, Ontario
Welcome to this stunning 4-bedroom, 4-bathroom semi-detached home in the highly sought-after Vellore Village community! Perfectly located just minutes from Highway 400 and all major amenities including Fortinos, Cortellucci Vaughan Hospital, Canadas Wonderland, schools, parks, pharmacies, grocery stores, and convenient transportation. This bright and open home features a spacious layout ideal for growing families, with a beautifully finished basement offering plenty of space to relax, play, and entertain. The front yard is fully landscaped with great curb appeal, while the backyard is thoughtfully designed to create the perfect space for outdoor gatherings, gardening, or quiet enjoyment. A rare opportunity to enjoy comfort, convenience, and community living in one of Vaughans most desirable neighbourhoods! (id:60365)
Basement - 60 Lund Street
Richmond Hill, Ontario
North Richvale Community. Renovated, Freshly Painted, With Brand New Appliances. Basement Tenant Pays 1/3 Of The Utilities. Separate laundry. ** This is a linked property.** (id:60365)
53 Metcalfe Street
Aurora, Ontario
This is not just a house! It is an amazing lifestyle. Don't miss out on this 5 bedroom home. In the sought after Historical district, connections to Aurora's unique shops, exquisite dining experiences, Farmer's Market, Go Station. This home has a stunning entertainment area leading out to multiple level decks. Features outdoor dining area with protective awning, hot tub, quiet reading area and opens up to a gorgeous inground salt water pool in a very private setting with mature trees and privacy. Gorgeous custom gourmet kitchen, featuring built in appliances, walk in pantry. A chef's dream. Beautiful quartz countertop. Primary bedroom features his and hers walk in closets, office area and a balcony overlooking the pool and backyard. There is a loft space and walk in closet off one of the other bedrooms making it totally unique. This home will not disappoint, new furnace, new pool heater, lovingly maintained and offers so many unique features. If you don't want a "cookie cutter" home this one combines the "old" with the "new" and is full of character. (id:60365)
1359 Forest Street
Innisfil, Ontario
Welcome to 1359 Forest Street, where comfort meets convenience near the lake! This beautiful 4-bedroom, 3-bathroom detached family home nestled in one of Innisfil's most sought after neighborhoods will not be on the market for very long. With over 2000 square feet of refined living space, this warm and welcoming property offers modern upgrades, a family-friendly layout, and a private backyard with no rear neighbors. Imagine kicking back in your own hot tub on this beautiful deck, while making memories in a home that is just minutes from the lake, beaches, schools, shops, trails and all amenities. With loads of elegant upgrades to the main areas of the home; including a stunning eat-in kitchen, dining area, family room and powder room, this house is turn-key and ready for you to enjoy! Upgrades: Kitchen (2023), Smooth Ceilings (2023), Pot Lights & Light fixtures (2023), Main Floor Bath (2023) Hot Tub (2020), Furnace (2023), Roof (2019). (id:60365)
1112 - 500 Wilson Avenue
Toronto, Ontario
**Without parking Rent will be $2400 plus utilities**Welcome to this 2 bedroom 2 full washroom Condo in the vibrant Clanton Park community, where modern living meets thoughtful design. This nearly new, one-year-old condo offers an elevated lifestyle with an impressive range of premium amenities, including a sleek catering kitchen, 24/7 concierge service, a serene fitness studio with yoga room, and high-speed Wi-Fi-enabled co-working space. Enjoy the outdoors with inviting lounge areas featuring BBQs, a soft-turf childrens play area, an outdoor exercise zone, and a vibrant playground. Residents also benefit from pet wash stations, a versatile multi-purpose room with a second-level catering kitchen, and extensive green space that fosters a true sense of community. Perfectly situated near Wilson Subway Station, Hwy 401, Allen Road, Yorkdale Mall, and an abundance of shopping, dining, parks, and transit options, this condo offers unmatched connectivity and convenience. Discover the pinnacle of comfort in one of Torontos most community-oriented and lively neighbourhoodsWilson Heights. (id:60365)
1424 Rennie Street
Oshawa, Ontario
Beautiful 4+1 Bed, 4 Bath Home in North Oshawa. Boasting over 1,800 sqft laminate floors, with an open-concept layout. Large Eat-in kitchen, spacious main floor rooms. The primary bedroom features his-and-hers walk-in closets and a 4-piece ensuite. Main-level laundry and direct garage access Finished basement. Located next to a park with no neighbours on one side and minutes from Public, French & Catholic schools, parks, and shopping. A Must See (id:60365)
Main - 1424 Rennie Street
Oshawa, Ontario
Beautiful 4+1 Bed, 4 Bath Home in North Oshawa. Boasting over 1,800 sqft laminate floors, with an open-concept layout. Large Eat-in kitchen, spacious main floor rooms. The primary bedroom features his-and-hers walk-in closets and a 4-piece ensuite. Main-level laundry and direct garage access.. Located next to a park with no neighbours on one side and minutes from Public, French & Catholic schools, parks, and shopping. A Must See (id:60365)
3617 Regional 57 Road
Scugog, Ontario
Move-in ready bungalow on over half an acre near Lake Scugog (Caesarea)-just a 5-minute drive to Blackstock and 10 mins to Port Perry. Meticulously updated with an open-concept layout and large living room windows for great natural light. Generous bedrooms and a finished lower level with a spacious family room, gas fireplace, bar, and oversized windows. Outside you'll find a large chain-link fenced backyard, a carport, and a detached garage (ideal for storage, hobbies, or a workshop) . Parks and the lake are close by. Perfect for first-time buyers or anyone downsizing without giving up space. *Septic was serviced in Nov 2023* AC (2024), Furnace (2021), Roof (2018), Bathroom 2022, All plumbing in the house have been updated to PEX in 2023. Hot water tank is rental (2022) (id:60365)
1805 - 19 Grand Trunk Crescent
Toronto, Ontario
Spacious One Bed + Den, Modern Kitchen With Quartz Counter Tops Very Functional Layout+Good Size Den Open Concept Layout With Walkout To Balcony Steps To Union Station, Financial District, Acc, Rogers Center, Cn Tower, Shopping, Lake, Etc.. 24 Hr Concierge & Fantastic Amenities, Indoor Pool,Gym,Sauna & Theatre, Roof Top Patio. (id:60365)
2102 - 138 Downes Street
Toronto, Ontario
This 1 Bedroom + Den Available At Menkes Sugar Wharf Condos! Modern Open Concept Kitchen With High End Appliances. Quartz Counter Top & Island. 24/7 Concierge. Steps To Sugar Beach, Loblaws, St Lawrence Market, George Brown College, Ttc & Union Station. Island Ferry, Wonderful Downtown Toronto Location. (id:60365)
1702 - 155 Beecroft Road
Toronto, Ontario
Welcome To This Beautiful Upgraded & Spacious One Bedroom Condo Right In The Heart Of Yonge & Sheppard Neighborhood With Spectacular View, Underground Access To Subway, Steps To Mel Lastman Square, North York Performing Arts Center, Library, Movie Theatres, Restaurants, Grocery Stores, Close To Hwy 401. Recreational Facilities Incl: Indoor Pool & Hot Tub, Gym, Billiard Room, Party Room W/Kitchen & Bar, Guest Suites, Visitor Parking.Extras: Owned (1) Underground Parking, Owned Locker (1), Bld's Udg Visitor Parking. (id:60365)
910 - 591 Sheppard Avenue E
Toronto, Ontario
Welcome to Unit 910 at The Village Residences in the heart of Bayview Village. This rare, beautifully designed 2-bedroom + den suite offers 1,245 sq ft of bright, open-concept living space with two ensuite bathrooms and floor-to-ceiling west-facing windows that flood the unit with natural light and stunning city views. Enjoy full-service building amenities including a 24-hour concierge, fitness centre, rooftop terrace with BBQs, party room, dining lounge, and underground parking. Located just steps from Bayview Village Shopping Centre, Bayview Subway Station, and minutes to the 401, DVP, North York General Hospital, public library, parks, and dining. This is boutique condo living at its finest in one of Torontos most desirable neighbourhoods. (id:60365)













