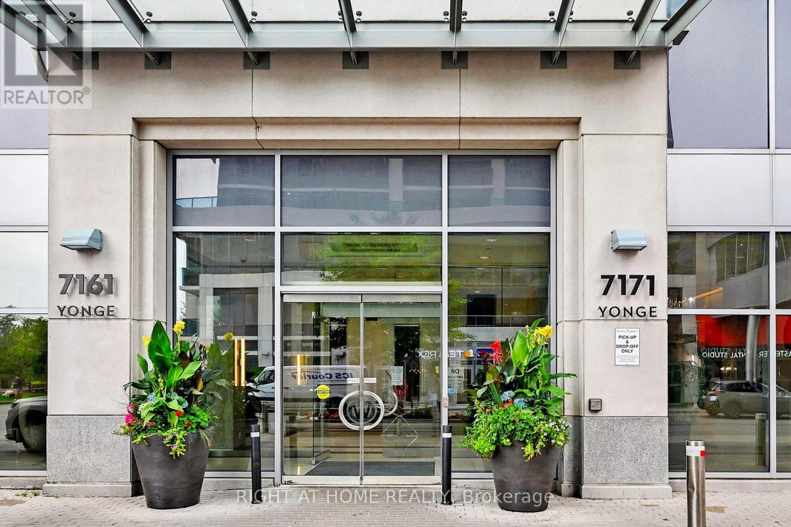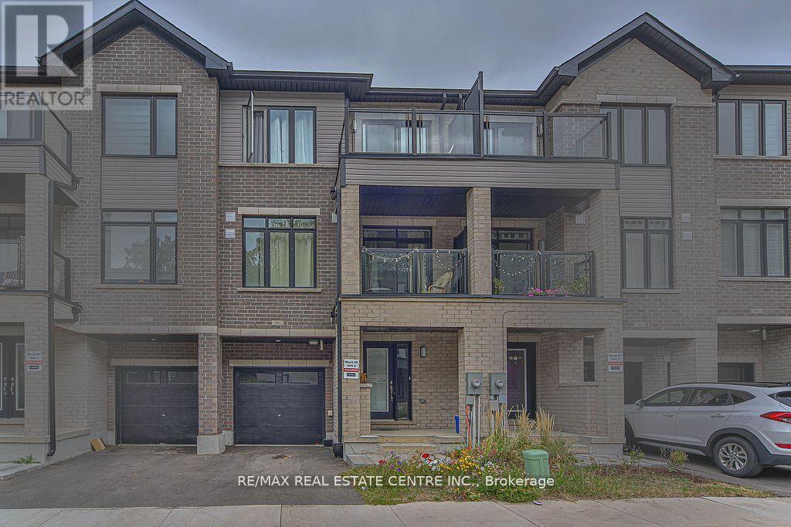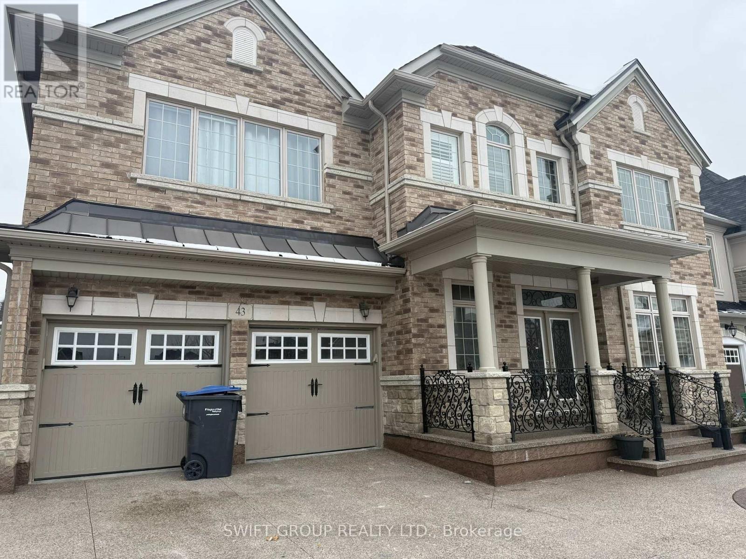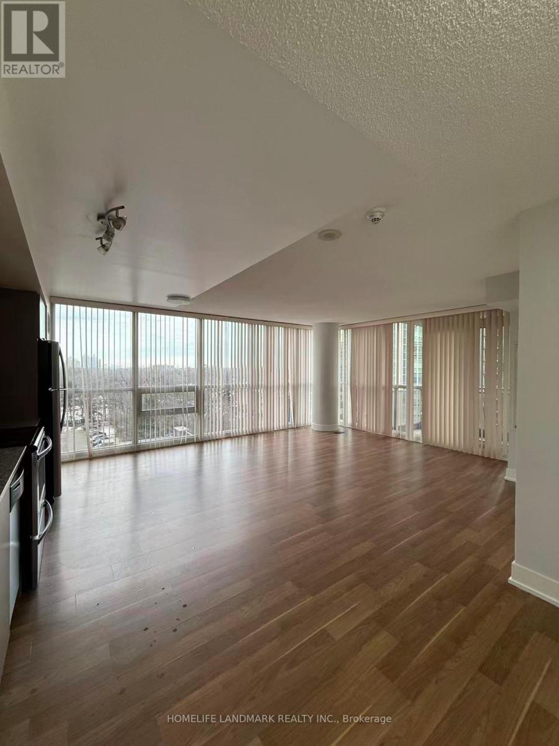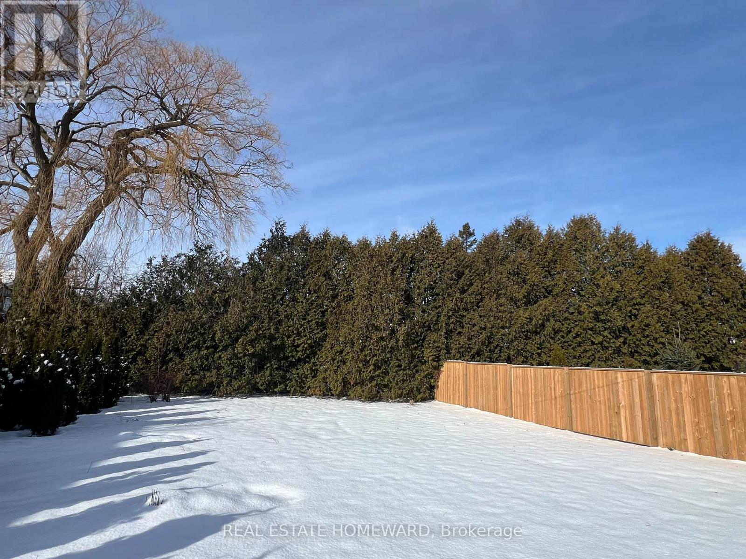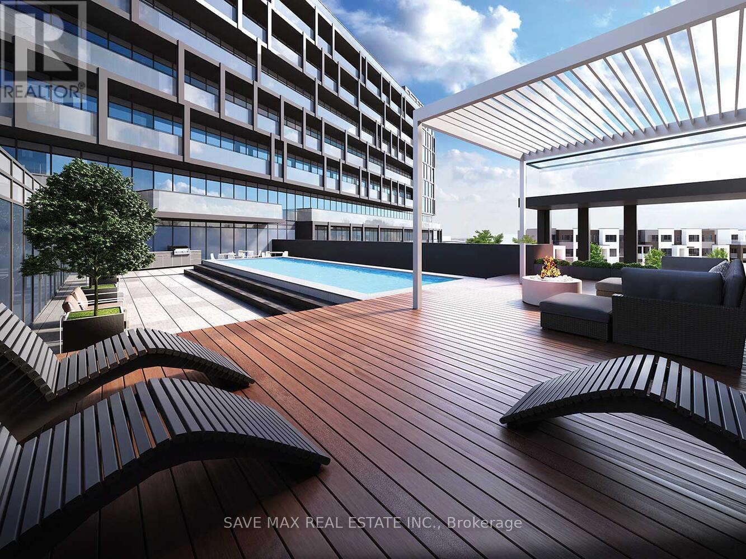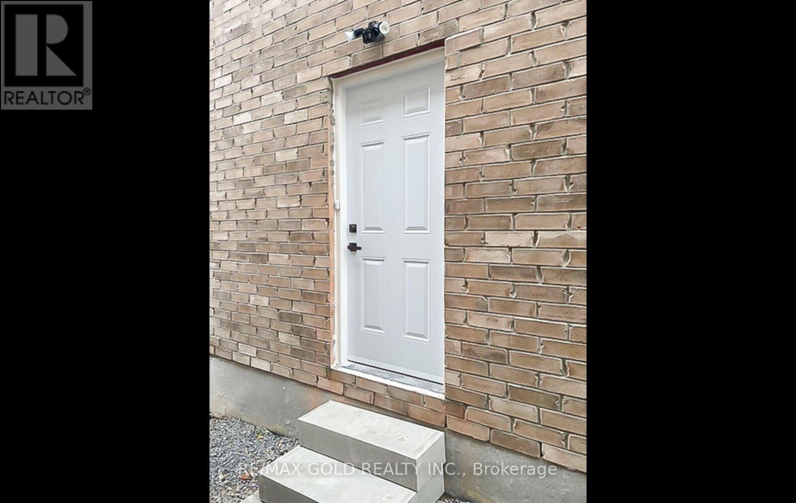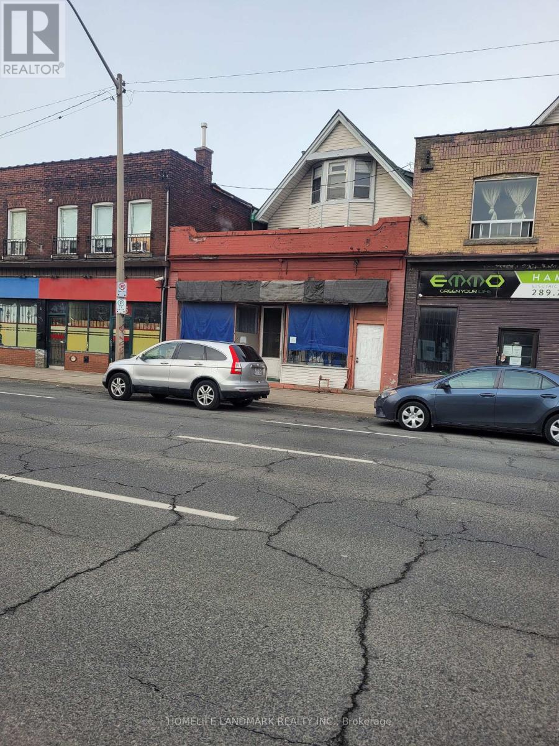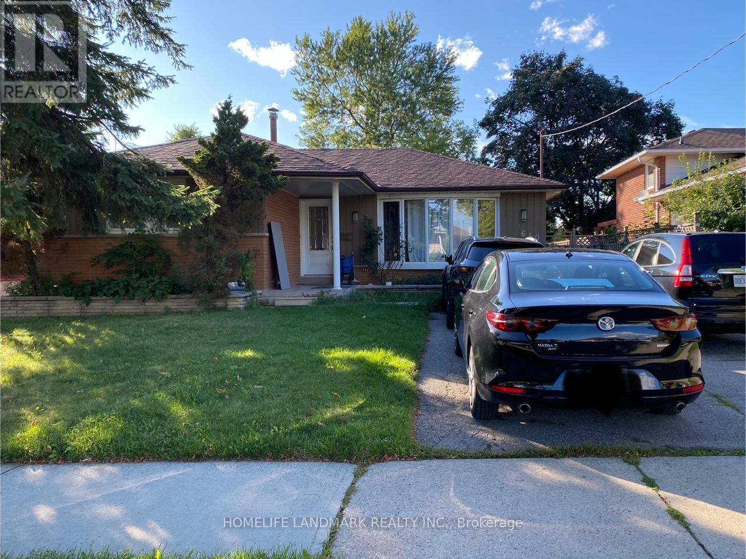1127 - 7161 Yonge Street
Markham, Ontario
Showstopper Alert! This Bright And Spacious 1+1 Condo Offers A Functional Open-Concept Layout With A Walk-Out To A Private Balcony And Unobstructed Southeast Views. Flooded With Natural Light, The Unit Features 9-Foot Ceilings And Modern Stainless Steel Appliances. Enjoy Resort-Style Living With An Indoor Pool, Sauna, Virtual Golf, Billiards, Fitness Centre, Media And Recreation Rooms, Guest Suites, Visitor Parking, And 24-Hour Concierge. Unbeatable Location With Direct Access To A Supermarket, Shops, Dining, And Steps To Viva, TTC, And The Future Subway Station! (id:60365)
902 - 585 Colborne Street E
Brantford, Ontario
This stunning Cachet built home is located in one of Brantford's most desirable neighborhoods. Offering 2 bedrooms and 2.5 bathrooms, it strikes the perfect balance of modern design,| comfort, and everyday convenience. Bright, open living spaces are enhanced by large windows, quartz countertops, stainless steel appliances, and contemporary finishes throughout. Property is being sold under Power of Sale, in as-is, where-is condition. (id:60365)
Upper - 43 Martin Byrne Drive
Brampton, Ontario
Experience luxury living in this fully upgraded detached home, ideally located with no front-facing homes and within walking distance to Pte. Buckham Singh Public School, in the prestigious Toronto Gore Rural Estate community of Brampton. This stunning residence offers 5 spacious bedrooms and 4 full washrooms, featuring a thoughtfully designed layout with separate living, dining, office, and family rooms. The elegant family room showcases a gas fireplace, large window, and rich hardwood flooring, creating a warm and inviting atmosphere throughout the home. The chef-inspired kitchen boasts granite countertops, stylish backsplash, and ample cabinetry, perfect for both everyday living and entertaining. The primary bedroom retreat features a luxurious 5-piece ensuite and a generous walk-in closet, while four additional bedrooms each include their own attached washrooms, offering exceptional comfort and privacy for the entire family. Conveniently located close to major amenities, Highway 410, schools, and a park, this home perfectly blends modern convenience with peaceful surroundings. Enjoy nearby scenic walking trails, ideal for relaxation and outdoor activities. (id:60365)
809 - 23 Sheppard Avenue E
Toronto, Ontario
Top Quality Minto Gardens Condominium With South East View Bright & Spacious 2 Bed & 2 Bath + Den, Fine Finishes With Practical And Spacious Layout, One Min To Yonge And Sheppard Subway, TTC, Supermarket, Schools, Library, Parks And All amazing Amenities, Shops, Restaurant, And Where All Actions Are In North York Center. Minutes To Major Hyws;401,404,400. Don't Miss The Opportunity To Live In One Of The Most Sought After Building In GTA. Hotel-Like Amenities: Cafe Bar & Lounge, Fitness Centre, Indoor Pool, Whirlpool, Sauna, Billard Room & So Much More * 24 Hour Concierge Professional new painting, new floor, new toilets, recent upgraded high end kitchen faucet and all ceiling LED lights. (id:60365)
522 - 35 Saranac Boulevard
Toronto, Ontario
Welcome to 35 Saranac Blvd, Suite 522 - a bright, south-facing 1 bedroom + large den condo with a smart open-concept layout and spacious balcony. The oversized den feels like a real second room - perfect for a full home office, nursery or guest space. Enjoy a modern kitchen with stone counters and stainless steel appliances, laminate flooring throughout, ensuite laundry and 1 owned underground parking spot. All in a Tridel-built building steps to TTC, Lawrence Plaza, groceries, shops and minutes to Lawrence West Station, Allen Rd and Hwy 401. (id:60365)
200 Ontario Street
Port Hope, Ontario
This prime, level, building lot requires less grading and leveling for easy construction and landscaping! It is located within an easy walk to the downtown shops of historic Port Hope. Build your new home against a backdrop of mature trees, trees which will offer a great amount of privacy in your new garden. (id:60365)
B317 - 3200 Dakota Common
Burlington, Ontario
Voila Valera! This premium 3 Bed 2 Bath unit boasts 991 + 114 Sq Ft, 1 PREMIUM PARKING SPOT + Locker, OUTDOOR POOL, Smart Entry System, tons of windows & natural sunlight into the unit. Walking distance to grocery hub & restaurants, enjoy the abundance of amenities like BBQ Patio, Gym & Yoga Studio, Steam & Sauna Wellness Lounge, Party/Meeting/Games Room, Pet Spa, & Outdoor Courtyard. Internet included in maintenance. Available for minimum 6 months rental or more, furnished or not. Second parking spot available for $200 per month. (id:60365)
Basement - 20 Bill Guy Drive
Georgina, Ontario
Brand New and Spacious 3 Bedroom and 2 Full Washrooms in a legally finished Basement Apartment in prime Keswick area. Large Lookout windows, Huge Living Room, Vinyl flooring throughout , High end Kitchen with Marble counter tops & Marble Backsplash; Brand New Stainless Steel Appliances ( Double Door Fridge; Stove; Over hood Microwave & Dishwasher) Separate Laundry; Furnace & A/C and Thermostat in Basement. Tenant pays 35 % of Total Utilities . (id:60365)
Upper - 132 Dundas Street E
Toronto, Ontario
Freshly painted 4-bedroom, 2-washroom unit located on Dundas St. East, just a 5-minute walk to Toronto Metropolitan University (formerly Ryerson). The unit features a beautiful private terrace and is surrounded by great restaurants, shops, and the Eaton Centre. Students are welcome. The unit is currently rented out as is. (id:60365)
817 King Street E
Hamilton, Ontario
Profitable wedding and feather supplies importer and wholesaler business for Sale, Established in 1980, specializes in Bridal Headpieces, Bomboniere Flowers, Gloves, Parasols, Lace, Fans, Boas, Marabous, Feather Pipings, Masks, Angel Wings, Natural Feathers & Dyed Feathers, etc.It has a loyal customer base. Around 580000 inventory.Low rent. For sale because the seller is retired. Low Capital Investment: Easy to run and potential highly profitable, This is a rare opportunity for a low-investment, high-return business.This is a special for new buyer. Seller is willing to accept $210000 low price inventory and he will help and do training business setup stc. (id:60365)
103 - 50 Dundurn Street S
Hamilton, Ontario
Excellent income-generating opportunity in a high-traffic, highly visible location with strong vehicle and pedestrian exposure. Well-established Chinese restaurant with both dine-in and strong take-out revenue. Fully equipped commercial kitchen designed for efficient, high-volume operations. Located near McMaster University and Mohawk College, providing steady demand from students, faculty, and staff. Turnkey business with proven cash flow, loyal clientele, and manageable operating costs. Very Rare Opportunity Come Once in a Life-Time. (id:60365)
Lower - 640 Netherton Crescent
Mississauga, Ontario
Welcome To This 2 Bedroom Bungalow Lower Unit In A Family-Friendly Mississauga Neighborhood! Featuring An Separate Entrance to Backyard With 2 Bedrooms and Spacious Living Area, And a Good-Sized Washroom. Enjoy the Large Backyard Perfect For Relaxing Or Outdoor Activities, Plus 2 Parking Spaces. Conveniently Located Near Excellent Schools, Public Transit, And The Dundas Business District. Easy Access To QEW, Hwy 403, 410 & 401, Minutes To Dixie Go Station, Square One Shopping Centre, And Mississauga Downtown. Surrounded By Parks And Amenities Ideal For A Small Family And Professionals Alike! (id:60365)

