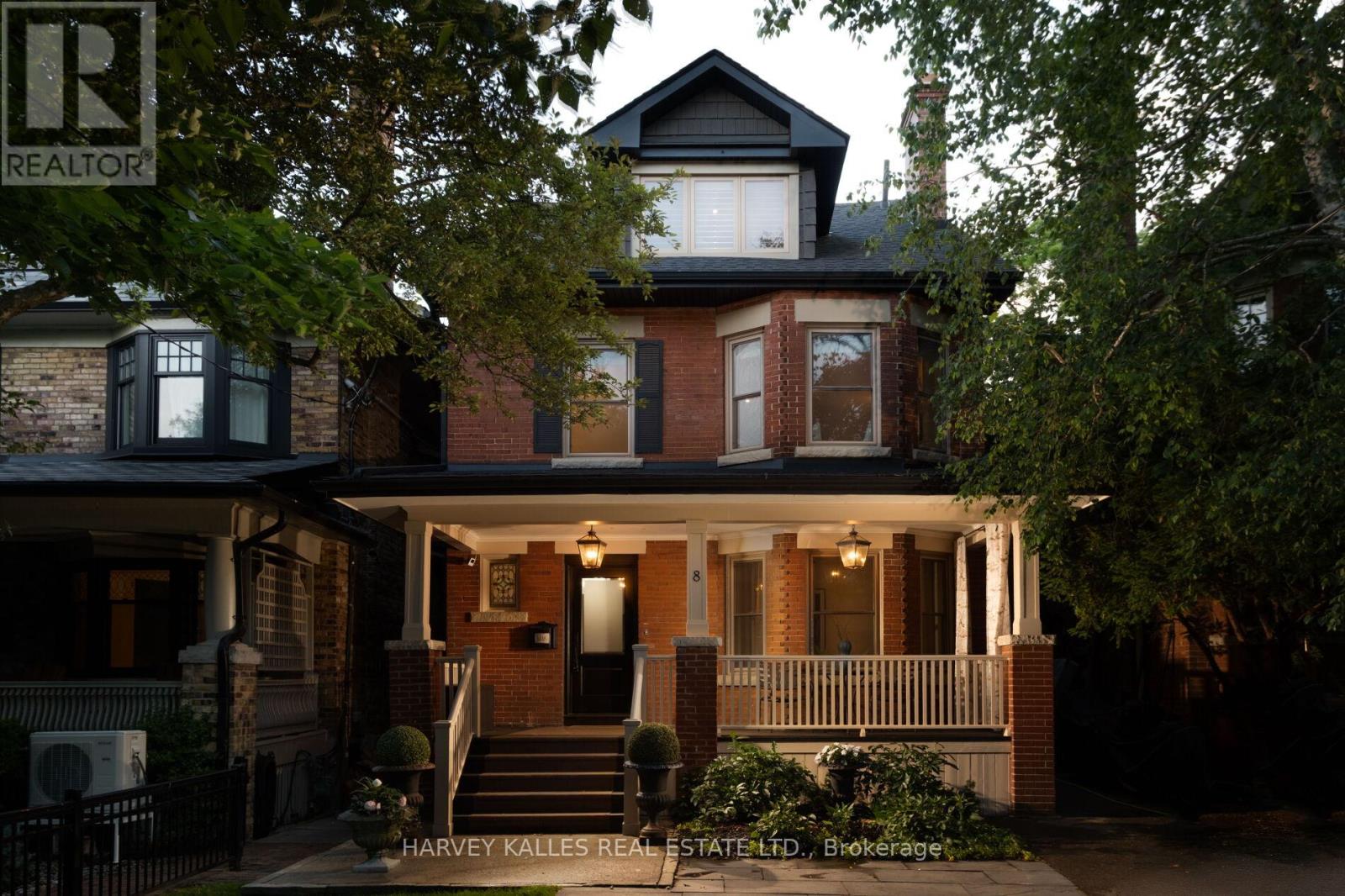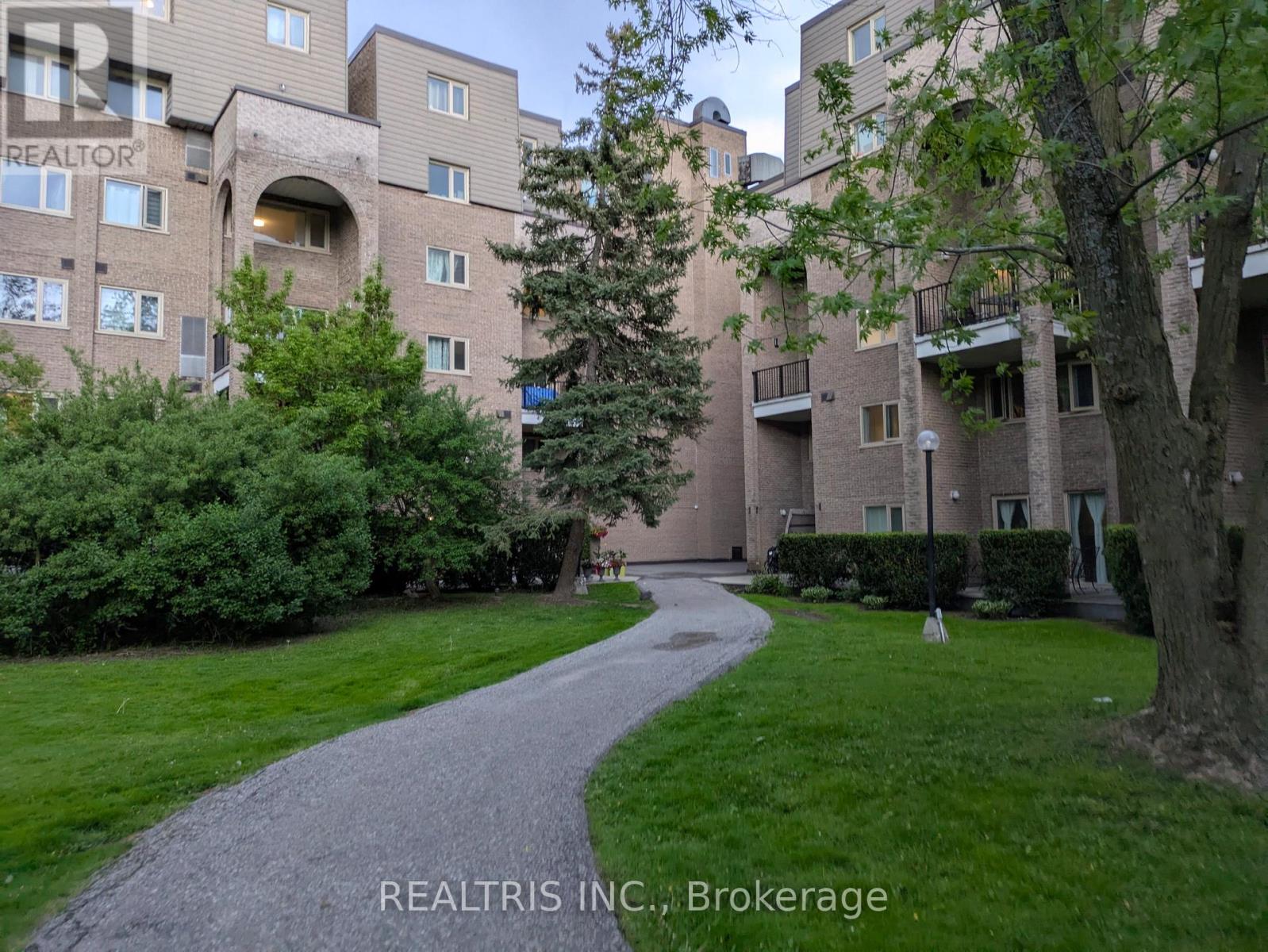807 - 1 The Esplanade
Toronto, Ontario
Best value in the area! Enjoy DIRECT INDOOR ACCESS to CIBC Square and Union Station, making your daily commute to the office completely effortless, no need to step outside, even in winter. Whether you're headed to a meeting at Bay Street or connecting with tech teams across the corridor, you'll get there quickly and comfortably. Start your mornings with a peaceful stroll through Berczy Park, grab fresh groceries just around the corner at Metro or St. Lawrence Market, and explore some of the city's best restaurants and cafés just steps away. You're also just a short walk to the lake, where Toronto's scenic waterfront offers a relaxing escape from the daily grind. Inside, this thoughtfully designed 655 sq ft 1+den suite, features 9-foot smooth ceilings, engineered hardwood flooring, and no wasted space. The versatile den serves perfectly as a dedicated home office or cozy dining nook, while the spacious great room can easily accommodate a full living area or integrated living-dining setup. Floor-to-ceiling windows overlook a serene rooftop terrace, an uncommon and peaceful downtown view. Residents enjoy access to premium amenities, including a stunning rooftop infinity pool on a sun-drenched terrace with iconic CN Tower views, perfect for relaxing or entertaining with panoramic skyline vistas. The building is perfectly positioned between the city's dynamic financial/tech core and its vibrant lifestyle and cultural districts, offering the ideal blend of work-life balance and downtown convenience. (id:60365)
Main Floor - 162b Finch Avenue E
Toronto, Ontario
Beautiful open concept 1 Bedroom, living room, walk-out from living room. Separate entrance, hardwood floor, Ensuite Private Washer & Dryer, beautiful back yard. large windows, washroom 1x4, very bright and spacious, 1 parking spot on driveway, Top-Ranking School zone, To Earl Haig Secondary School, and McKee Public School, Finch Subway (walking to 10 mins.), Parks, Restaurants, Banks, And Shops. TTC bus stop in front of the house. ** This is a linked property.** (id:60365)
807 - 33 Bay Street
Toronto, Ontario
Bright And Spacious 1 Bedroom (593Sqft+62Sqft Balcony) + Locker! @ The Heart Of Downtown. Pinnacle Waterfront Condo Featuring 30,000 Sq.Ft. Of Indoor/Outdoor Amenities: Spa, Pool Whirlpool, Wet/Dry Sauna, Tennis, Squash, Racquet Ball Crts, 2 Gyms, Putting Green, 2 Theatres, Billiard & Banquet, Guest Suites, 24Hr Concierge, Car Share Program, W/I Distance To Subway, Ttc, Union Station, St. Lawrence Market, Financial Dist. (id:60365)
409 - 181 Sterling Road
Toronto, Ontario
Luxury awaits at The House of Assembly at Sterling Junction! Brand new never lived-in unit! This premium corner suite boasts panoramic North West views, offering 2 bedrooms in a highly efficient and private split bedroom layout, 2 bathrooms, and hardwood floors throughout. Tons of natural light from windows in every room. The kitchen is a chef's dream with quartz counters and built-in appliances. Convenience is key with ensuite laundry and an included parking space. Steps to multiple transit options, great diverse dining options and entertainment, and everything else that comes with being located in the heart of The Junction Triangle. A walker's and cyclists paradise. Truly one of Toronto's most exciting, growing communities! Your upscale urban retreat awaits - seize the opportunity! (id:60365)
510 - 181 Sterling Road
Toronto, Ontario
Luxury awaits at The House of Assembly at Sterling Junction! Brand new never lived-in unit! This premium corner suite boasts panoramic North West views, offering 2 bedrooms in a highly efficient and private split bedroom layout, 2 bathrooms, and hardwood floors throughout. Tons of natural light from windows in every room. The kitchen is a chef's dream with quartz counters and built-in appliances. Convenience is key with ensuite laundry and an included parking space. Steps to multiple transit options, great diverse dining options and entertainment, and everything else that comes with being located in the heart of The Junction Triangle. A walker's and cyclists paradise. Truly one of Toronto's most exciting, growing communities! Your upscale urban retreat awaits - seize the opportunity! (id:60365)
1108e - 576 Front Street W
Toronto, Ontario
LUXURY FOR LEASE! Stylish Minto Condo with Fabulous Layout. Spacious Corner Suite with 2 Bedrooms + Enclosed Office, 2 Washrooms, Parking and a Large Balcony with an Impressive Courtyard View. Floor to Ceiling Windows, High Ceilings, High-End Kitchen, Modern Bathrooms and Engineered Hardwood Floors Throughout. 943 Sq. Ft of Luxurious Living Space (861 Sq.Ft indoor + 82 Sq.Ft Balcony). Includes Built-In Stainless Steel Appliances, Washer/Dryer and All Electrical Light Fixtures. Located in Upscale King West. Unit is in Superb Condition. Walk to The Well, Stacked Market, Fine Dining, Boutique Cafes, High End Shops and Transit. 24 Concierge. Available for Immediate Occupancy. (id:60365)
7707 - 55 Cooper Street
Toronto, Ontario
The Iconic Sugar Wharf Condominiums By Menkes. Gorgeous 1 Bedroom With Open Concept Design, Large Balcony To Maximize Natural Lighting, Experience Luxury Living Above the Clouds, Offering Breathtaking Views Above the City Skyline!! Condominium Equipped With State Of The Art Amenities. Just Steps Away From Sugar Beach, Employment, Shops & Restaurants. Direct Access To Path & School. (id:60365)
8 Edgewood Crescent
Toronto, Ontario
Welcome to this beautifully detached home in prime North Rosedale, with 5 BR + office, perfectly situated on a quiet, family-friendly street with gorgeous curb appeal. Sitting on a 30 x 147 foot lot, 3790 sq ft including lower level, this elegant residence combines timeless charm with modern updates. Step onto the expansive front porch and into a spacious front foyer featuring hardwood floors and tasteful details throughout. The sun-filled living room is adorned with bay windows and pot lights, gas fireplace creating a warm and inviting space. The main floor boasts an open-concept layout that seamlessly connects the kitchen, dining, and family room areas, perfect for both everyday living and entertaining. The gourmet Chefs kitchen with breakfast bar includes stainless steel appliances, Sub-Zero fridge, Wolf range, Miele dishwasher, a separate pantry, and a walk-out to the private backyard oasis. Upstairs, the second floor offers a serene primary bedroom with a charming seating area, custom cabinetry, bay windows, and a cozy fireplace. Two additional bedrooms, one with an adjoining office and a convenient second-floor laundry room completes this level. The third-floor features two more bright and spacious bedrooms and an additional four-piece bathroom ideal for children or guests. The lower level offers an unfinished basement with endless potential, perfect for creating a gym, rec room, nanny suite or extra storage space. The backyard is a private, fully enclosed oasis with mature trees ideal for relaxing or outdoor entertaining & 2 car parking. Located in one of Toronto's most sought-after neighbourhoods, you're steps from top-rated schools including Whitney Public School, Branksome and OLPH, as well as Summerhill Market, Chorley Park, and the Evergreen Brick Works. This is a rare opportunity to enjoy the finest of Rosedale living in a beautifully maintained home on a charming, peaceful street. (id:60365)
3308 - 5 St. Joseph Street
Toronto, Ontario
Modern 1+Den Corner Unit in Heritage Building with Unobstructed Views Located in a historically designated building in the heart of downtown Toronto, this spacious 713 sq.ft. 1+Den corner unit offers stunning northwest-facing, unobstructed views and an abundance of natural light. The den features a window and a view, making it ideal as a second bedroom or home office.Enjoy a large private balcony with panoramic city views, a sleek kitchen with a central island that doubles as a dining space, and top-of-the-line appliances. Premium finishes throughout.Exceptional building amenities including a rooftop garden. Prime location at Yonge & Collegejust steps to U of T, TMU (formerly Ryerson), Eaton Centre, subway, restaurants, shops, and parks. (id:60365)
339 - 4005 Don Mills Road
Toronto, Ontario
Tridel-Built Rare South-Facing 2-Storey Suite In The Heart Of Hillcrest Village. This Beautifully Renovated 3 Bedroom + Den, 2 Bathroom Home Offers Exceptional Space, Functionality, And Natural Light Throughout. True 3-Bedroom Unit Where All Bedrooms Feature Large Proper Space, Large Windows, Generous Closets, And Serene Courtyard Views. Enjoy Open-Concept Living And Dining Area With Updated Laminate Flooring, Pot Lights, And Modern Kitchen With Quartz Countertops, Stainless Steel Appliances, Backsplash, And Double Sink. The Bathrooms Are Tastefully Renovated With Marbled Tile Finishes. Separate Laundry Room With A Full Size Washer (2023) & Dryer. Step Out Onto Your Open Balcony Overlooking A Mature, Landscaped Courtyard, Perfect For Morning Coffee Or Evening Relaxation. This Quiet, Sunlit Unit Offers A Warm And Inviting Atmosphere That Truly Feels Like Home. All Utilities Included (Water, Heat, Hydro) Plus Gym And Recreation Amenities. Building Amenities Include Indoor Pool, Fitness Room, Sauna, Ping Pong Table, Party Room, Outdoor Bike Storage, Common Locker, And Three Elevators For Easy Access. Conveniently Located Just Steps From Food Basics, Shoppers Drug Mart, Dining, Schools (Arbor Glen P.S., Highland M.S., A.Y. Jackson H.S.), Parks, Libraries, And Two Major Bus Routes, One Directly To Finch Station, One To Fairview Mall. Quick Access To 404/401/DVP Highways. Underground Parking Spot Close To Elevator. This Safe Neighborhood Offers Comfort, Convenience, And Community. Dont Miss This Rare Unit In A Great Building, Convenient Location And Safe Neighbourhood. Extras: Newer Washing Machine (2023), Built-In Under-Sink Water Filter System (2022). (id:60365)
712 - 2756 Old Leslie Street
Toronto, Ontario
Welcome Home To Leslie Boutique Condominium! This 1 Bedroom Plus 1 Den Unit With 1 Car Parking Features S/S Kitchen Appliances, All Stone Countertops, Hardwood floor throughout, Open Concept and Walkout To Large East skyline Balcony. Enjoy Your Free Time With The Included Building Amenities, Indoor Pool, Gym, BBQ Patio, Along With Being Minutes To Hwy Transit, Malls And Parks! Take a peek and call it your home. (id:60365)
3286 Marlene Court
Mississauga, Ontario
At The End Of A Quiet Family Friendly Street, This Recently Updated Semi Detached Home. New Hardwood Floors On The Main Level, New Laminate Upstairs. Chef's Kitchen Has Been Renovated With New Cabinets, Quartz Counters And Stainless Steel Appliances. Oak Stairs With Iron Pickets, Recently Updated Spa Like Bathroom On The Upper Level. New Roof. Large Private Backyard With Lots Of Space Freshly Painted Throughout. Close To School, Park ,Plaza, And Bus Stop. Washer and Dryer upstirs. A/c and Furnace replaced three years ago. Separate inertance for the Basement. Pie shape lot. (id:60365)













