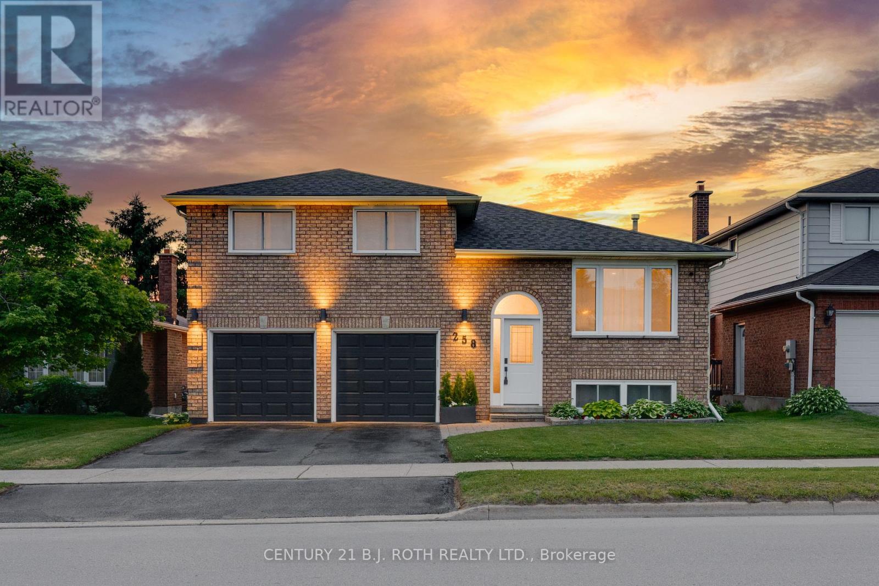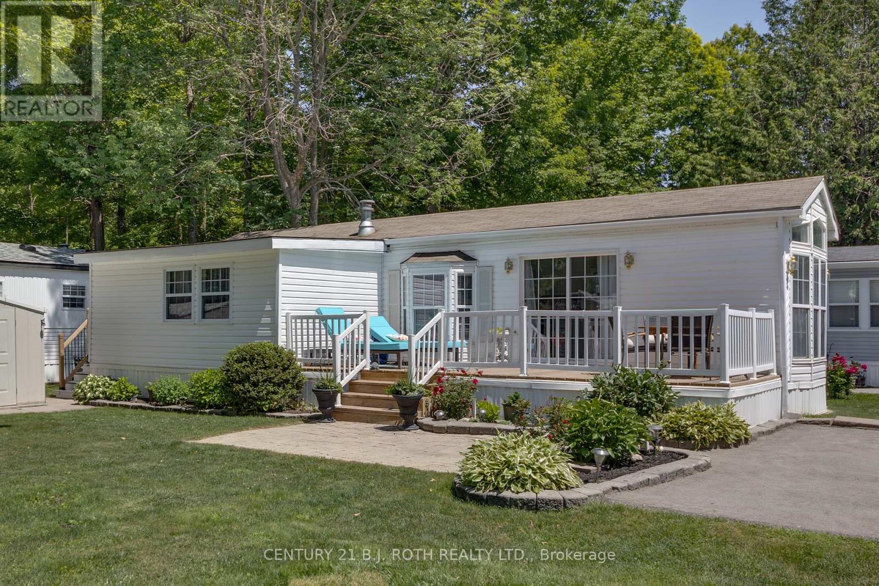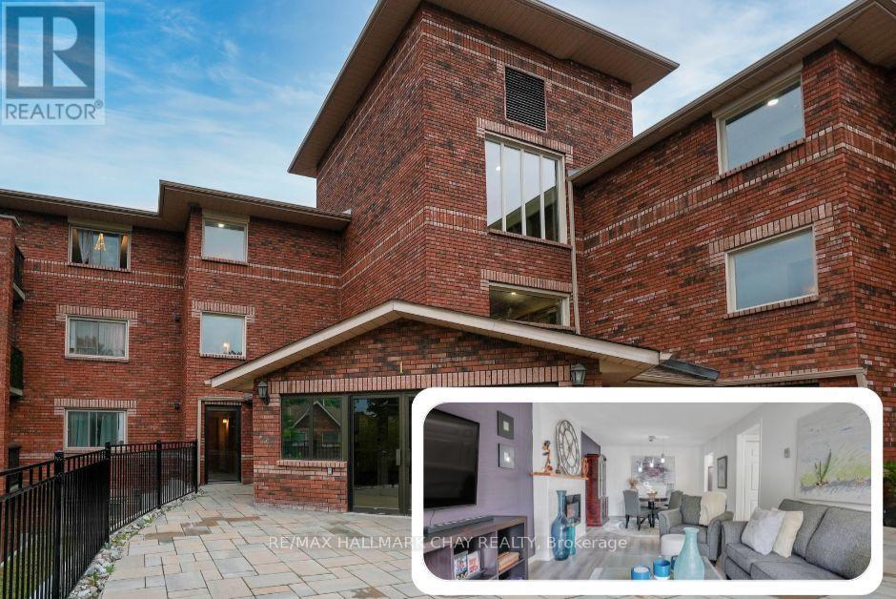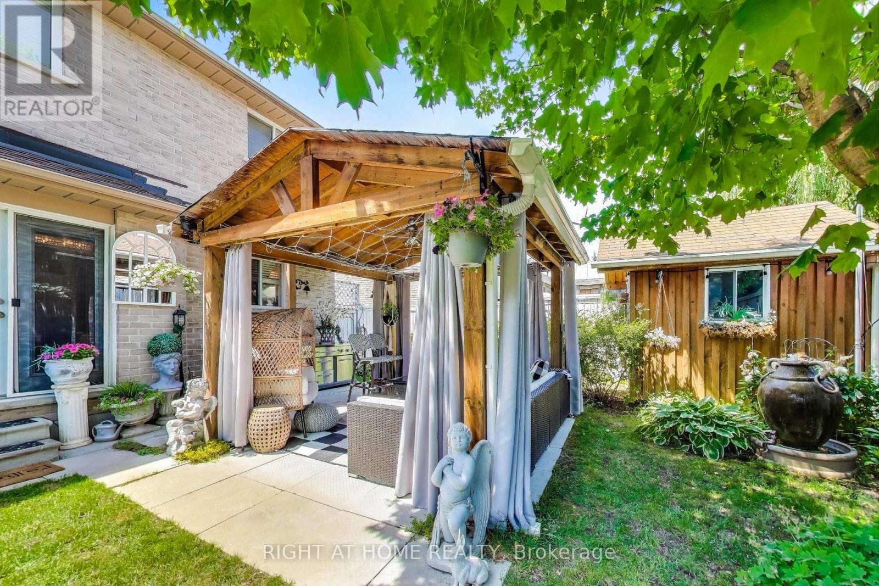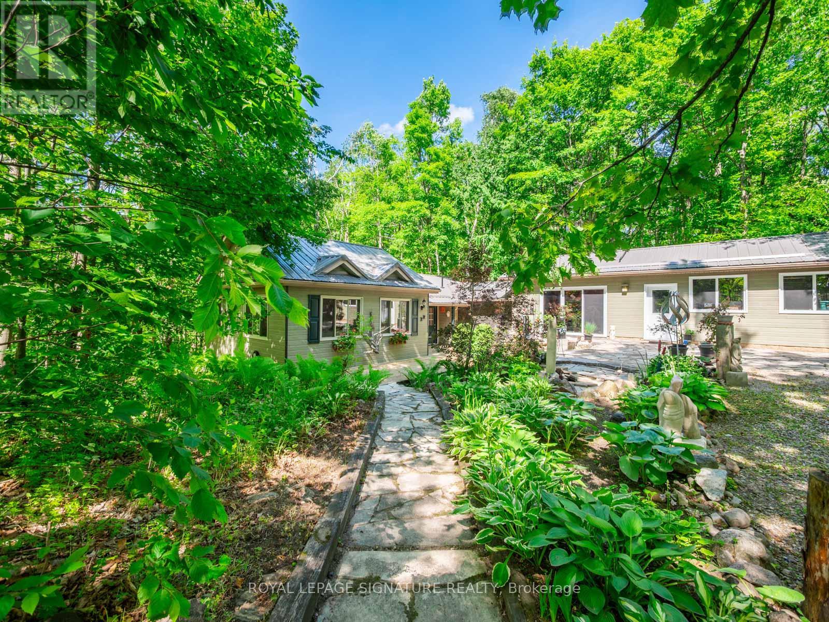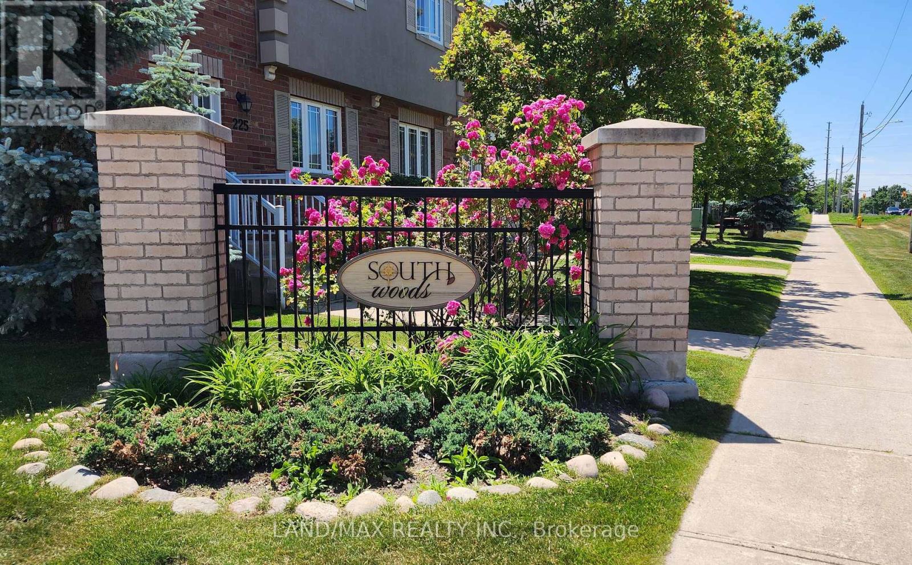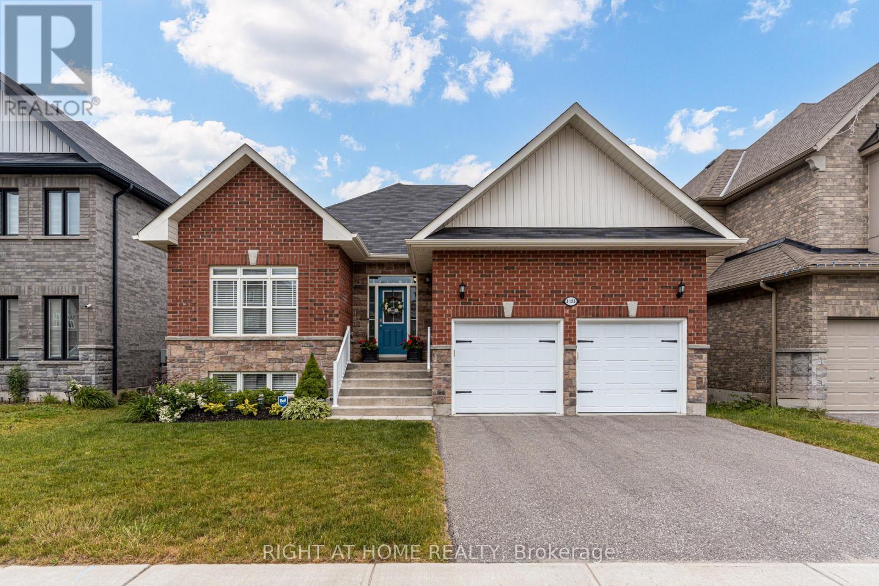258 Collegiate Drive
Orillia, Ontario
Discover 258 Collegiate Drive, a beautifully renovated 3+1 bedroom, 2-bathroom home that blends timeless style with everyday functionality--and offers stunning sunset views to top it all off. With over 2,100 sq. ft. of finished living space and a walk-out basement leading to a fully fenced backyard, this home is designed to impress. The kitchen is a true showpiece, featuring stainless steel appliances, quartz countertops, a sleek tiled backsplash, a convenient pot filler above the range, and a bright eat-in area overlooking the yard and distant skyline. Laminate flooring flows throughout the main and upper levels, paired with smooth ceilings and recessed lighting for a fresh, modern feel. The living room features a custom shiplap wall with a Napoleon electric fireplace and a reclaimed wood beam mantle perfect for cozy evenings at home. The main bathroom feels like a page out of a design magazine, with eye-catching hex tile flooring, a floating double-sink vanity, and a beautifully tiled shower with a built-in wall niche. The primary bedroom offers thoughtful touches including a walk-in closet and a space-saving barn door. Accent walls and designer lighting throughout the home add just the right amount of flair and personality. The walk-out basement includes a spacious fourth bedroom and a generous rec room ideal as a teen hangout, home gym, or in-law space. Step outside to your private deck, complete with a gas line for the BBQ, plenty of room for patio furniture or a fire table, and panoramic views that stretch far beyond the neighborhood. This home is the perfect balance of comfort, design, and functionality. Roof (2021), Owned Furnace (2024), Kitchen Appliances (2022), Bathroom Reno (2025). (id:60365)
1 Malta Avenue
Wasaga Beach, Ontario
Beautifully decorated and filled with natural light, this bright and welcoming two-bedroom home is freshly painted and ready for you to move into and call your own! The kitchen features a breakfast nook along with generous cabinetry and counter space, ideal for preparing culinary delights and everyday living. The cozy and inviting living room is the perfect spot to relax, unwind, and connect with loved ones. The large primary bedroom offers space for a tranquil retreat at the end of the day. A spacious deck is great for enjoying peaceful mornings, entertaining family and friends and enjoying evening BBQs. Recent updates include vinyl plank flooring in the main bedroom, a newer asphalt driveway and pressure-treated deck boards, adding value and aesthetic appeal. Ideally located in Wasaga Beach and located just minutes from beautiful beaches, scenic walking trails, golf courses, nearby shopping, and more, this home offers the perfect blend of comfort, charm, and lifestyle. Park Place is a friendly year-round adult-living community and the monthly fee of $850 includes unlimited use of the Park Place Clubhouse and land lease rent. Clubhouse amenities include a heated salt-water pool, sauna, library, billiards room, fitness room, woodworking shop, and main hall. Meet new friends and enjoy social activities including cards, games, darts, shuffleboard, horseshoes, bingo, dances, aqua-fit, exercise classes, dances and more! Don't miss your chance to experience the joy of ownership in this immaculate home! (id:60365)
41 Mcdougall Drive
Barrie, Ontario
Top 5 Reasons You Will Love This Home: 1) With standout curb appeal and a generous backyard, this beautifully maintained 4-level backsplit offers a spacious and meticulously designed layout filled with custom, high-end finishes 2) The chef-inspired kitchen is a true showpiece, featuring granite countertops, ample cabinetry, a centre island with a sink and seating, stainless-steel appliances, and a cozy eat-in area with built-in window bench storage 3) French doors open to an elegant living and dining space with large windows that flood the room with natural light, complemented by gleaming hardwood floors, along with an upper level where you'll find three well-appointed bedrooms, each with built-in storage for added convenience 4) Just a few steps down, the bright lower level presents a welcoming family room, a fourth bedroom, and a 3-piece bathroom, complete with a side entrance to the backyard, making it ideal for multi-generational living 5) The unfinished basement provides a fantastic workshop, utility room, and storage area, while the single-car garage delivers secure parking or a place for your toys, providing a truly special home with space, function, and character throughout. 1,889 above grade sq.ft. plus an unfinished basement. Visit our website for more detailed information. (id:60365)
106 - 1 Quail Crescent
Barrie, Ontario
Welcome to 1 Quail Crescent Unit 106 a bright, spacious, and updated ground-floor condo in Barrie's desirable Ardagh neighbourhood! This well-maintained 2-bedroom, 1-bathroom unit offers a fantastic layout and modern finishes, perfect for first-time buyers, downsizers, or investors looking for a move-in ready opportunity.Step inside to discover new flooring installed in 2023, providing a clean and contemporary look throughout the unit. The open-concept living and dining area is filled with natural light and offers a walk-out to your private ground-level patio, ideal for relaxing or entertaining outdoors. The kitchen features ample cabinetry and a functional layout that flows easily into the main living space.The spacious bedroom has also been refreshed in 2023 and includes a large closet for extra storage. The updated 3-piece bathroom features a modern walk-in shower, combining style and accessibility. Enjoy the ease of ground-floor living in a quiet, well-managed building with fantastic on-site amenities, including an outdoor pool, party/meeting room, visitor parking, and your own dedicated parking space. Low-maintenance condo lifestyle in a mature, peaceful setting. Conveniently located close to shopping, restaurants, public transit, parks, walking trails, and with quick access to Highway 400, this home offers both comfort and convenience. Whether you're looking to get into the market or simplify your lifestyle, this unit checks all the boxes. Just move in and enjoy! (id:60365)
55 Knupp Road
Barrie, Ontario
2466 sqft + approx 1200 sqft in basement = 3600+ sqft. Spacious & Stylish Family Home | Large Kitchen + Garden Oasis. This carpet-free gem offers a renovated eat-in kitchen with pantry, coffee bar, main floor laundry with access to the garage, 4 washrooms, and separate family & dining rooms, perfect for growing families or extra office space. Upstairs boasts 4 large bedrooms, including a primary suite with his & her closets and an ensuite with a separate shower and soaker tub. Step outside to your backyard retreat with lush gardens, a whirlpool, a large shed for storage, a large gazebo wired for power with TV and fan, together offering you space, tranquility, and total privacy. Ample parking, a finished basement with a sump pump for your protection, plus a possible 5th bedroom in the massive storage room. A newer roof completes this perfect family home! Walk your kids or pets to Pringle Park just a few doors away. (id:60365)
711 - 75 Ellen Street S
Barrie, Ontario
Welcome to Lakeside Living in Barrie, Where Breathtaking Views of Lake Simcoe Await You along the Scenic Trail of Life. Enjoy Delightful Walks that Lead You to the Pristine Beach, Lush Parks, and the Vibrant Waterfront, All Just Steps from Your Door. With Downtown Amenities Just a Stones Throw Away, this Location Truly Has It All. Indulge in a Life of Luxury Within the Adjoining Complex, Which Boasts a State-of-the-Art Gym, an Inviting Indoor Pool. This Turn-Key Facility Features Beautifully Maintained Grounds and a Secure Entry that Greets You with an Impressive Grand Foyer, Harmonizing Modern Elegance with Comfort. Step Inside to Discover a Charming Galley Kitchen Adorned with a Stylish Tiled Floor and a Convenient Pantry. You'll Appreciate the Practicality of an in-unit washer and dryer, along with a thoughtfully designed laundry and storage closet. The interior is both cozy and elegant, featuring Ceramic Tile, Efficient Gas Heating, Air Conditioning, and a Temperature Controller that Ensures your Comfort Year-Round. Enjoy the Serene Views from your Balcony, Where the River Meanders Towards the Lake Just a Short Stroll from the Beach. The Ensuite Includes Both a Four-Piece and a Three-Piece Bathroom, Ensuring Comfort and Convenience. Meanwhile, the Second Bedroom is Bathed in Natural Light from its Oversized Windows, Making it a Perfect Sanctuary, The Boardwalk is Easily Accessible from the Service Entry, Providing Convenient Access for Pets and Deliveries Through the Back Door, While the Nearby Trail of Life Invites You to Explore Nature. (id:60365)
22 Iroquois Ridge
Oro-Medonte, Ontario
Welcome to 22 Iroquois Ridge - a versatile family retreat in the heart of Sugarbush. This 2+2 bedroom, 2-bathroom home offers 2,248 sq ft of finished living space (1,249 sq ft above grade and 999 sq ft below), set on a picturesque 1.06-acre lot (122 x 306). The open-concept main floor features an adaptable layout perfect for growing families or those seeking flexible living arrangements. The existing main-floor living room can be easily converted into an additional bedroom, while the spacious studio offers endless potential - whether reimagined as a bright family room, a creative workspace, or a luxurious primary suite. Off the main-floor primary bedroom, step into a serene breezeway with motorized retractable screens and dual skylights, an ideal space to unwind amid the surrounding forest. The newly updated kitchen and dining room open to a large back deck through a striking Magic Window wall, seamlessly blending indoor and outdoor living. The fully finished lower level includes three walkouts and offers ideal space for multigenerational living, guest accommodations, or a future in-law suite. Additional features include: detached insulated single-car garage with heated workshop and separate electrical panel, durable steel roof, gas BBQ hook-up, paved driveway, Magic Window Wall. Situated just 15 minutes from premier ski resorts and trail networks including Horseshoe Resort, Mount St. Louis Moonstone, Hardwood Hills, and Copeland Forest. A short distance from Hwy 400 and Hwy 11. Families will also benefit from access to quality schools and the new Horseshoe Heights Public School, opening Fall 2025. *Some photos have been virtually staged. (id:60365)
43 - 227 Harvie Road
Barrie, Ontario
Welcome To This Fantastic Property At 43-227 Harvie Blvd, Built In 2013 And Boasting A Truly Fantastic Floor Plan. Perfectly Suited For Those Downsizing Or Just Starting Out, This Home Is Nestled In The Family-Friendly Neighborhood Of Holly. Step Inside This Sunfilled, Open-Concept Gem Featuring Beautiful Hardwood Flooring On The Main Level. The Kitchen Is Equipped With Modern Stainless Steel Appliances. This Popular Model Offers Three Spacious Bedrooms, Including A Primary Bedroom With A Generous Walk-In Closet & 3 pc Ensuite. The Two Additional Bedrooms Feature Double Closets, Providing Ample Storage. Three Bathrooms, Including A 4-Piece And A 3-Piece On The Second Level And A Convenient Powder Room On The Main Floor. Basement Is Unfinished With A Large Above Grade Window For Natural Light And A Rough In Bathroom. This Home Caters To All Your Family's Needs. Enjoy Quick Access To Many Amenities, Including Shopping, Dining, Downtown Core, Lake Simcoe, Walking/Biking Trails And Commuter Routes (Hwy 400), Putting Everything You Need Right At Your Fingertips. Plus, Monthly Maintenance Fees Cover All The Essentials: Building Insurance, Roof, Doors, Landscaping, Snow Removal, And Parking. This Means Less Time On Upkeep And More Time To Spend With Your Family And An Independent Lifestyle. (id:60365)
591 Oak Street
Collingwood, Ontario
Welcome to 591 Oak Street, located in the coveted and sought after "Tree Streets" neighbourhood. Walking distance to downtown Collingwood and Georgian Bay. This lovingly cared for 2+1 bedroom, 2 full bathroom brick bungalow offers open concept living, dining & kitchen, beautiful hardwood floors, a large, lower level rec room w/gas fireplace and new laminate flooring. Freshly painted neutral colours. Small 3rd bedroom or office and laundry/storage. Carport and circular driveway on a lovely corner lot with no sidewalks. Large backyard deck overlooks landscaped & fully fenced yard with irrigation system and 2 garden sheds! (id:60365)
312 Harvie Road
Barrie, Ontario
LOVINGLY MAINTAINED HOME ON A MATURE LOT IN A PEACEFUL SOUTH-END NEIGHBOURHOOD! Nestled in a quiet and highly regarded neighbourhood in Barries sought-after south end, this raised bungalow offers unbeatable convenience and a sense of community. Parks, playgrounds, scenic trails, and a community centre are all within walking distance, while shopping, public transit, and major commuter routes are just minutes away. Enjoy nearly 1,500 sq ft of bright, open-concept living space on the main level, with a total of close to 3,000 sq ft, including an unfinished lower level brimming with potential. Set on a private 49 x 114 ft lot, the home features mature trees, beautifully landscaped gardens, a fenced backyard, a spacious interlock patio for entertaining, and a raised deck accessible from the kitchen, complete with a gas BBQ hookup. Curb appeal shines with a freshly sealed driveway, brick exterior, and welcoming double-door entry. Inside, the carpet-free design and updated flooring create a fresh, modern feel. The layout flows effortlessly, featuring a cozy family room with a gas fireplace, a separate living area, and a bright eat-in kitchen with extended cabinetry, a built-in wine rack, and generous counter space. There are three spacious bedrooms and two full bathrooms, including a primary suite with a walk-in closet and a private 4-piece ensuite. The unfinished basement features high ceilings, large windows, and a bathroom rough-in, offering ample potential for future expansion. The oversized double garage is a major bonus, complete with hot water access, a generator-ready electrical panel, plenty of outlets, lighting, storage, and convenient inside entry. Notable updates include an HRV system, hot water tank, and newer shingles. Added features, such as a central vacuum, water softener, water purification system, and pre-wiring for security cameras, make this home truly move-in ready. This beautifully maintained #HomeToStay is ready to welcome its next proud owner! (id:60365)
3125 Monarch Drive
Orillia, Ontario
Discover this well-appointed bungalow offering over 3,500 sq ft of total living space in beautiful Orillia. This spacious home features soaring 9-foot ceilings, 3+3 bedrooms, and a bright finished walkout basement, ideal for multigenerational living or added income potential. Nestled in a family-friendly neighborhood, you'll enjoy close proximity to scenic parks, Lake Simcoe, Bass Lake, top-rated schools, and the Lakehead University Orillia campus. A rare combination of space, location, and lifestyle this home truly has it all! (id:60365)
50 Rosenfeld Drive
Barrie, Ontario
Welcome to 50 Rosenfeld -- Where Style and Quality Meet Affordability!! From the moment you step inside, you'll appreciate the open, airy feel and tasteful upgrades throughout this impressive 3 Bed, 2 Bath, Carpet-Free home. The Finished Basement adds valuable living space, while the Large Deck with Natural Gas Hook-Up for the BBQ and private Hot Tub make entertaining a breeze...all with the bonus of No Rear Neighbours. Situated near Barrie's Stunning Waterfront, Scenic Parks & Trails, RVH, Shopping and Dining. Commuters will love the easy access to the highway and GO Station. This home truly has it all... style, location, and comfort at an unbeatable value. (id:60365)

