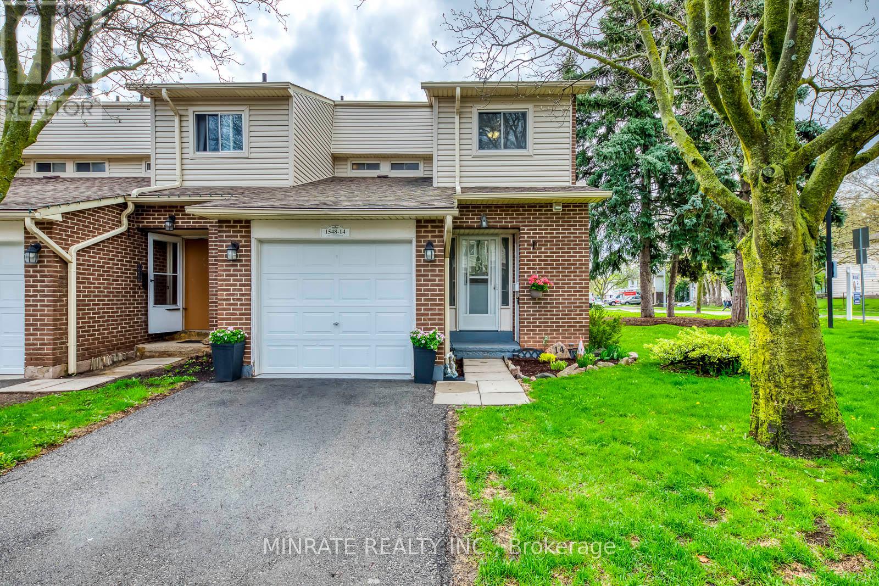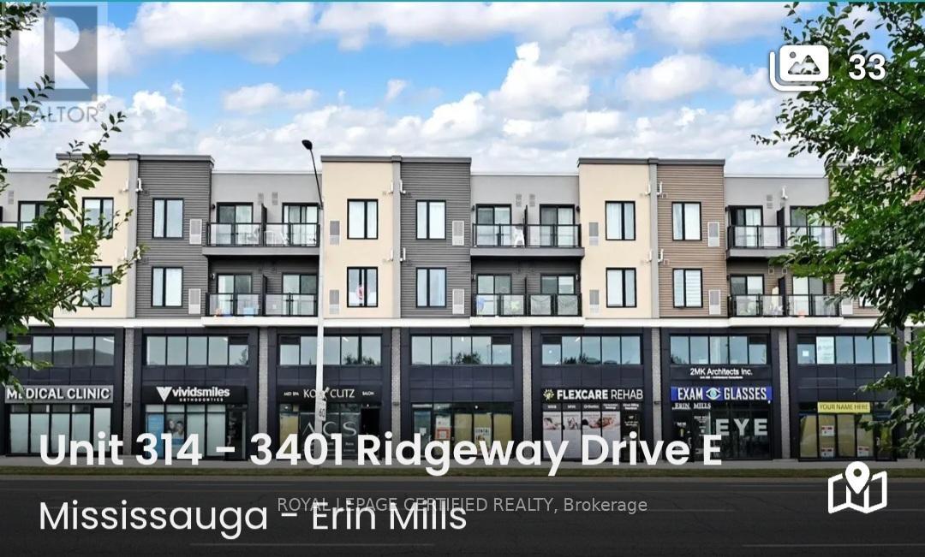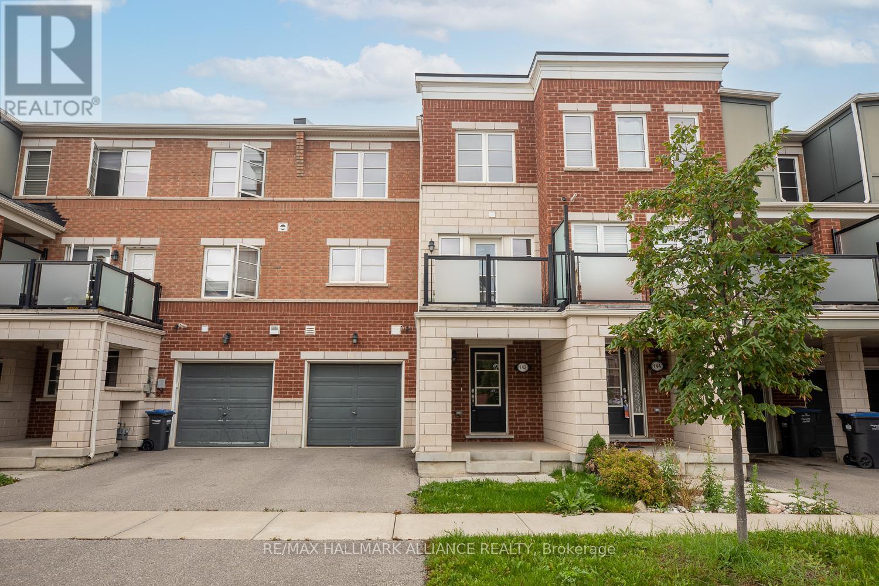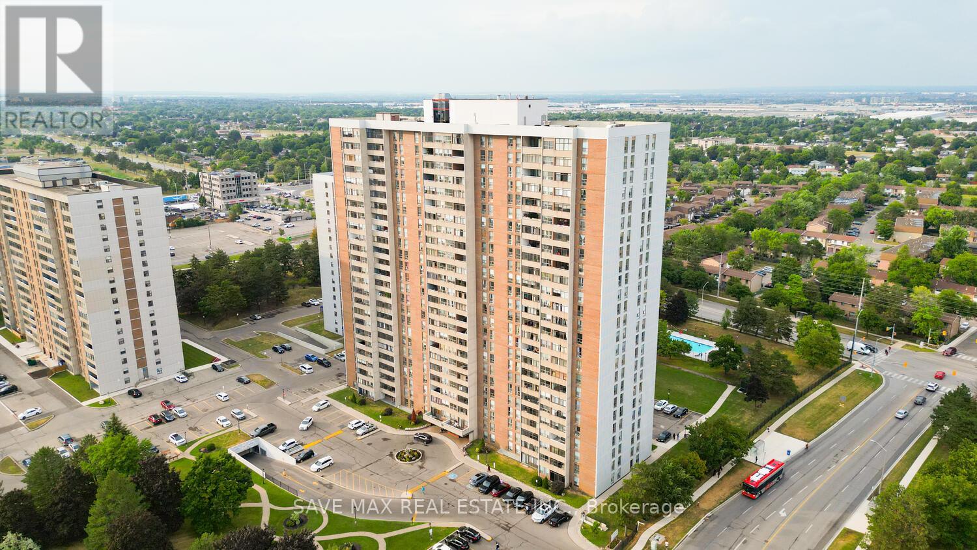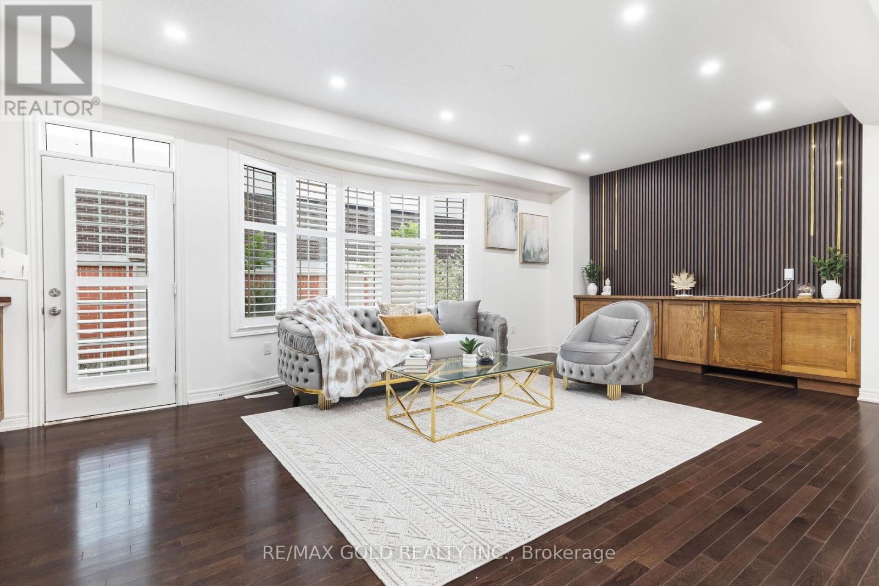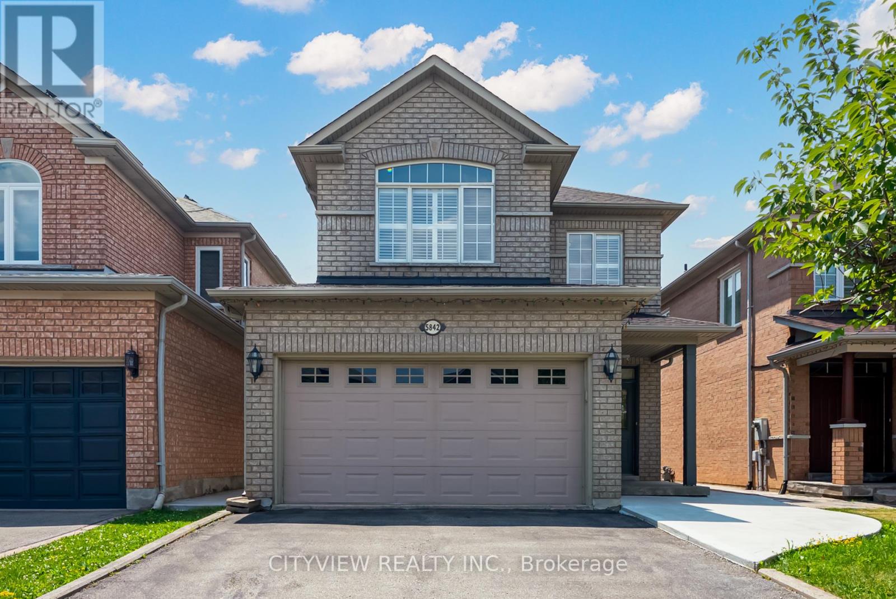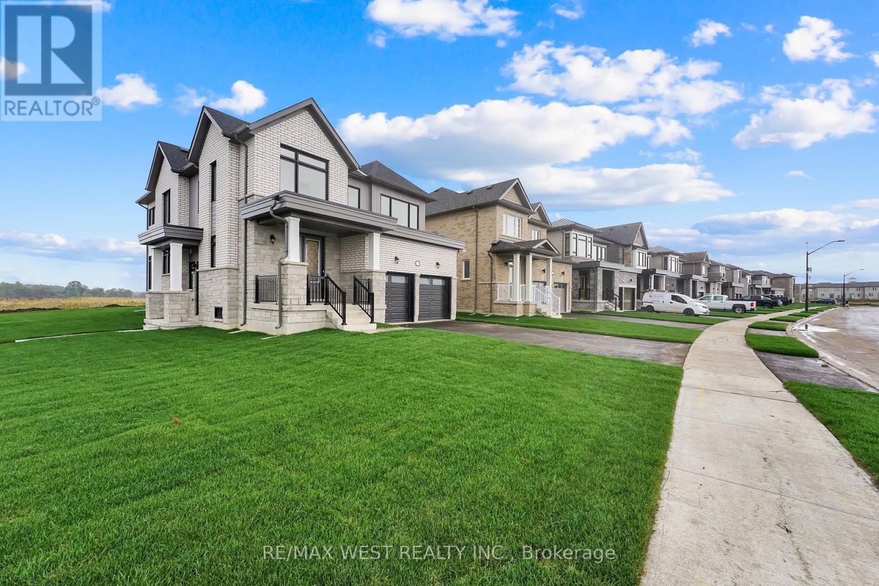4329 Concord Avenue
Lincoln, Ontario
Charming Raised Bungalow Semi-Detached Home Ideal for Families or Investors! Welcome to this beautifully maintained semi detached raised bungalow nestled in an amazing , family-friendly neighborhood. This semi-detached gem offers a spacious and bright layout with large windows, an open-concept main living area that's perfect for entertaining or relaxing with loved ones. This charming home features a bright and spacious layout with two generously sized bedrooms on the main level, a modern 4-piece bathroom, and an updated kitchen complete with stainless steel appliances. The eat-in kitchen offers a seamless flow to the backyard through a walkout patio complete with a gazebo, ideal for outdoor dining and entertaining. The fully finished basement offers a separate entrance, making it perfect for an in-law suite or rental potential. It includes three additional bedrooms, a 3-piece bathroom, and a large laundry room with washer and dryer, lots of closets and storage space! Enjoy the fully fenced, gated backyard with meticulously maintained grass perfect for kids, pets, and private gatherings. (id:60365)
14 - 1548 Newlands Crescent
Burlington, Ontario
Welcome to this well-maintained 3 bedroom 2.5 bath end unit townhome in the sought-after Palmer neighborhood! Step inside to the spacious main floor offering a living room, eat-in kitchen and dining room. Second floor features a primary bedroom, along with two additional bedrooms and a 4-piece main bathroom. Fully finished basement offers an open concept recreational room, along with a kitchen and 4-pc bathroom. Complex includes outdoor pool and playground. Excellent location conveniently located close to schools, parks and more! (id:60365)
314 - 3401 Ridgeway Drive E
Mississauga, Ontario
Rent in a desirable area. One year New 1-Bedroom + 4 pc Bath + 1 parking low rise Condo Near UTM & South Common Mall. This stunning 1-bedroom, 1-bathroom unit with a southwest-facing unobstructive view. This modern unit features: Full-sized kitchen with quartz countertops, stainless steel appliances, and a subway tile backsplash; Open-concept living area with plenty of natural light; 4-piece bathroom and Full sized washer and dryer. A well-managed, low-rise 4-storey building. Easy access to: South Common Mall, Erin Mills Town Centre, and local shopping; University of Toronto Mississauga & Sheridan College; New popular Ridgeway Plaza for various food choices and Friend gathering; Public transit; Winston Churchill GO; Hwy 403/407/QEW; Credit Valley Hospital; Walking/hiking trails, community centers, Lifetime Fitness. Nearby conveniences include Costco, Best Buy, Home Depot, and Canadian Tire. A quiet, well-connected neighborhood with affordable price to start to own don't miss out! (id:60365)
3506 - 38 Annie Craig Drive
Toronto, Ontario
Experience lakeside luxury at Waters Edge at the Cove, a premier new residence in Humber Bay Shores. This never before lived in, high floor southwest-facing suite combines modern design with everyday comfort, featuring sun-filled, open-concept living spaces and floor-to-ceiling windows showcasing sweeping views of the lake and the glittering Toronto skyline.The contemporary kitchen boasts sleek cabinetry, quartz countertops, and stainless steel appliances, seamlessly connected to the living and dining areas. Step out onto your private balcony the perfect setting for morning coffee or sunset views.A spacious bedroom and versatile den offer options for a home office, guest room, or creative space, while in-suite laundry ensures convenience. Parking and Locker Included. Heat and Water included. Hydro Extra.Residents enjoy an impressive array of amenities: 24-hour concierge, indoor pool, fully equipped fitness centre with spin and yoga studios, sauna, theatre, party lounge, games and billiards room, library, pet spa, guest suites, and an outdoor terrace with BBQs.Just steps from waterfront trails, parks, shops, and cafes, this home delivers the best of lakeside living with easy access to transit, the Gardiner Expressway, and downtown Toronto. Parking and locker included a rare opportunity to own at one of Mimicos most sought-after addresses. (id:60365)
142 Baycliffe Crescent
Brampton, Ontario
Welcome to 142 Baycliffe, a bright and spacious Mattamy-built townhouse in one of Bramptons most sought-after family-friendly communities. This well-maintained home features an open-concept design filled with natural light, creating the perfect setting for both comfortable living and entertaining.The property is ideally located within walking distance to Mount Pleasant GO Station, making it a commuters dream, and is close to elementary schools, parks, playgrounds, the local library, grocery stores, restaurants, and a variety of everyday conveniences. Inside, you'll find generously sized bedrooms, a modern kitchen, and a clean, airy layout that is both functional and inviting. Nestled on a quiet street, this home offers the perfect balance of comfort, convenience, and community living, making it an excellent choice for families or professionals seeking a quality rental. (id:60365)
3509 - 105 The Queensway Avenue
Toronto, Ontario
The Perfect Pad for Your Next Adventure! Nestled in a vibrant neighborhood, Penthouse Suite 3509 in the NXT2 building, offers the perfect blend of city convenience and tranquil living. Enjoy easy access to trendy spots to hang out with friends on the beach and take advantage of nearby cycling trails for arefreshing ride. Live the high life in a prime location! (id:60365)
304 - 18 Knightsbridge Road
Brampton, Ontario
Welcome to this beautifully upgraded and bright 3-bedroom, 2-bath condo. Featuring laminate flooring throughout, a spacious L-shaped open-concept living and dining area with walkout to a large enclosed balcony. The modern kitchen boasts granite countertops, undermount sink, and stylish backsplash. The king-sized primary bedroom includes a walk-in closet and a 2-piece ensuite. One of the largest units in the buildingperfect for first-time buyers! Building amenities include an outdoor pool, gym, kids play area, party room, and 24-hour security. Ideally located near Bramalea City Centre, Brampton Transit, GO Transit, schools, library, and the upcoming TMU School of Medicine. Dont miss this opportunity! (id:60365)
86 Humberstone Crescent
Brampton, Ontario
A True Showstopper with Legal Basement Apartment & $150K+ in Upgrades! Welcome to this meticulously upgraded detached home offering approx. 2,400 sq. ft. above grade plus a LEGAL 2-Bedroom Basement Apartment with separate entrance perfect for rental income or extended family. Inside, enjoy a modern open-concept layout, no carpet throughout, California shutters, designer accent walls, pot lights, new chandeliers, and a cozy gas fireplace. The upgraded powder room adds style and convenience for guests.The Executive Kitchen features new quartz countertops, a centre island, top-tier stainless steel appliances, and flows seamlessly into the dining and living areas. A sunken mudroom with closet offers smart storage solutions. Upstairs, the Primary Retreat boasts a 10-ft coffered ceiling, large walk-in closet, and a luxurious 4-pc ensuite. All bedrooms are spacious and bright. Additional conveniences include 2nd-floor laundry and central vacuum. The Legal Basement Unit offers 2 bedrooms, a full kitchen, full bathroom, separate laundry, and a versatile rec room with walk-in closet (potential 3rd bedroom) an excellent mortgage helper. Freshly painted and maintained with pride, this home blends style, comfort, and income potential in a prime, family-friendly location. (id:60365)
5842 Terrapark Trail
Mississauga, Ontario
Welcome to this stunning, spacious detached home in the highly sought-after Churchill Meadows community! Backing onto a school field, enjoy ultimate privacy with no rear neighbours and peaceful, quiet surroundings perfect for families seeking a safe and serene environment.Step inside to bright, open-concept living spaces flooded with natural light through large windows. The modern kitchen boasts quartz countertops, a large centre island, sleek stainless steel appliances, and an inviting eat-in breakfast area with walkout to a beautiful BRAND NEW deck ideal for family gatherings and entertaining.The generous primary bedroom features a 4-piece ensuite and walk-in closet, while two additional bedrooms and main floor laundry complete the upper level.Professionally staged and move-in ready, this home offers outstanding versatility with a fully separate basement unit that includes its own private entrance, 3-piece bath, functional kitchen, and laundry. This is a fantastic opportunity for investors seeking strong rental income or multi-generational families looking for affordable, flexible living arrangements.Enjoy access to top-rated schools just steps away, along with nearby parks, playgrounds, and convenient transit options.The beautifully landscaped backyard with deck and interlocking patio is perfect for relaxing or play.Dont miss your chance to own this exceptional home that combines comfort, privacy, and incredible income potential in one of Mississaugas most family-friendly neighbourhoods! (id:60365)
11024 Trafalgar Road
Halton Hills, Ontario
Welcome to this stunning, custom-built residence never lived in and impeccably designed. Truly move-in ready, this home offers the perfect blend of luxury, comfort, and modern convenience.This home is equipped with designer high-end fixtures throughout, including custom millwork in the kitchen. The bathrooms are finished with modern fixtures such as linear drains and extra-large format tiles, offering a sleek, contemporary aesthetic that's both visually striking and easy to maintain. Mood lighting flows throughout the home, creating a warm and inviting ambiance in every room. Convenient second-floor laundry adds everyday functionality. Outside, the property features premium Camclad siding renowned for its durability, energy efficiency, and low maintenance delivering a clean, modern look. A freshly paved driveway adds to the homes impeccable curb appeal, while the expansive backyard offers endless possibilities for entertaining, recreation, or future customization. For added peace of mind, most plumbing fixtures come with a lifetime warranty. Located just 5 minutes from town, a few minutes to the golf course, and 10 minutes to Highway 401 and Toronto Premium Outlets, this home offers the best of peaceful country living with convenient access to amenities. Don't miss your chance to own this exceptional home - move in and start enjoying it today! (id:60365)
802 - 293 The Kingsway
Toronto, Ontario
Welcome to 293 The Kingsway, one of the best Toronto locations, a luxurious condo recently built. This beautiful corner unit is exceptional, with lots of light, beautiful view from 2 balconies. Master bedroom has a walk in closet, 3 pc bthr and a balcony with beautiful view. New blinds installed on all the unit windows. The open concept den can fit a computer table for those working from home. This unit comes with owned underground parking and locker. Enjoy the extensive rooftop terrace with bbq, fire-pit, fitness studio, party/meeting room, guest suites, pet wash & more. Live near shopping, restaurants, parks and trails, top rated schools, short drive to Pearson airport, downtown Toronto, and more. Amenities: Concierge, Fitness Studio, Spin Studio, Weight room, Cardio room, Stretch Studio, Games Room, Guest Suites, Indoor Lounge Area, Meeting Room, Party Room, Pet Wash Area, Pet Spa, Landscaped Rooftop Terrace with BBQ Station, Fire-pit with Seating Areas and more. (id:60365)
160 Union Boulevard
Wasaga Beach, Ontario
**APPLIANCES ARE INSTALLED** Beautiful brand-new 2-storey detached home in South Bay at River's Edge. This spacious home offers 4 bedrooms, 4 bathrooms, and over 2500 sqft of open concept living. Features include 9 ft smooth ceilings, hardwood floors, oak stairs with iron pickets, and a modern kitchen with quartz countertops. Features a large family room and a walkout to the yard. The primary bedroom has a walk-in closet and 5-piece ensuite. Just 5 minutes from Wasaga Beach, with easy access to trails, golf, and shopping. (id:60365)


