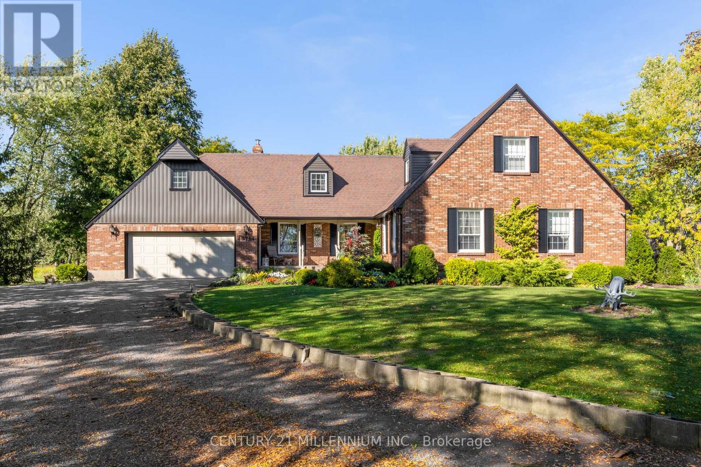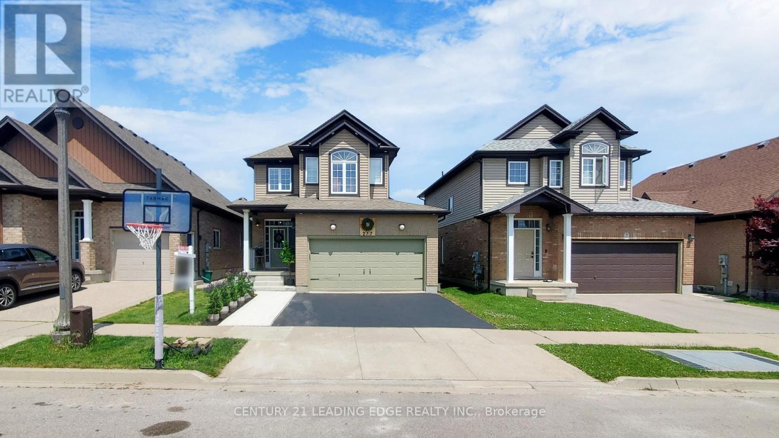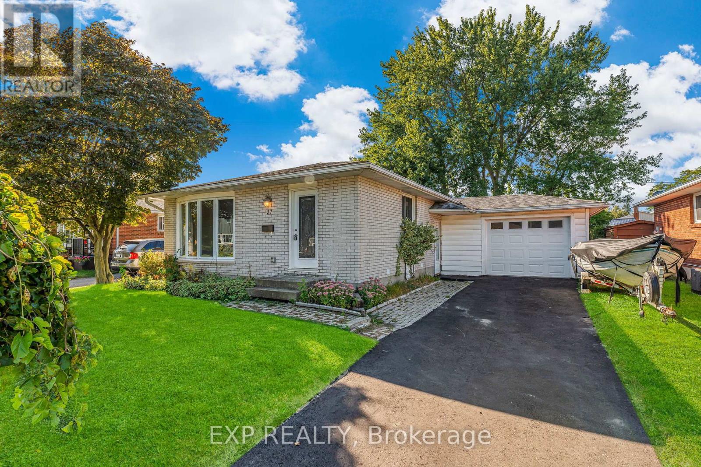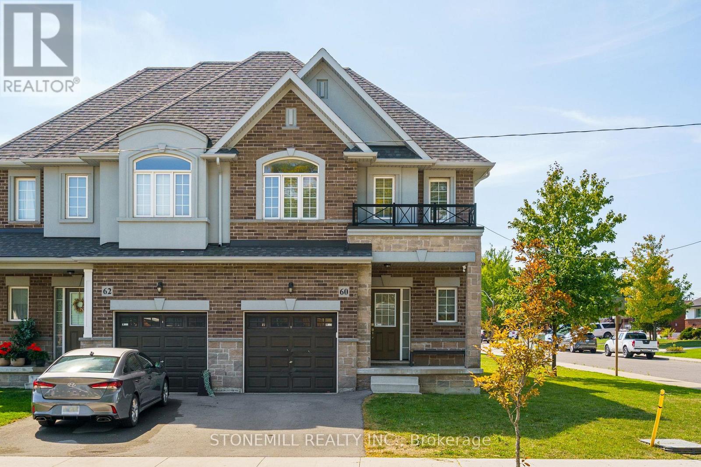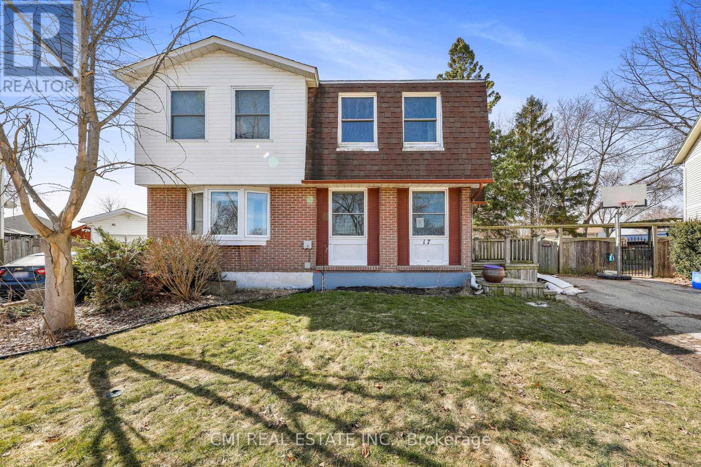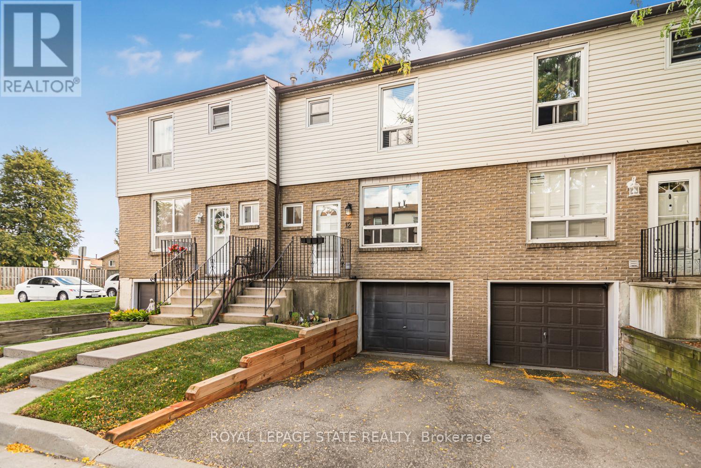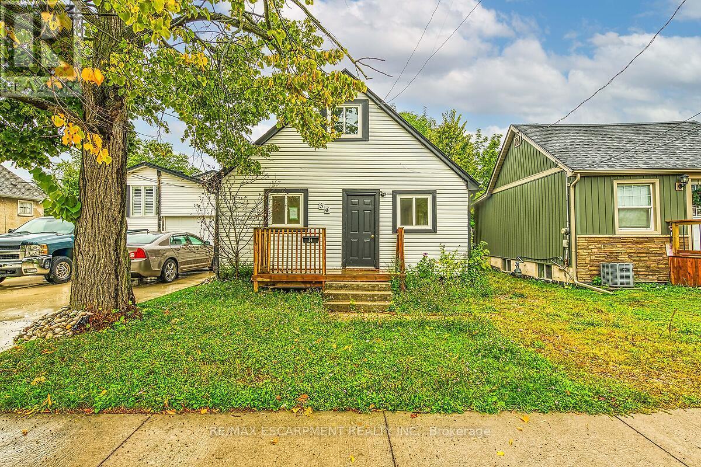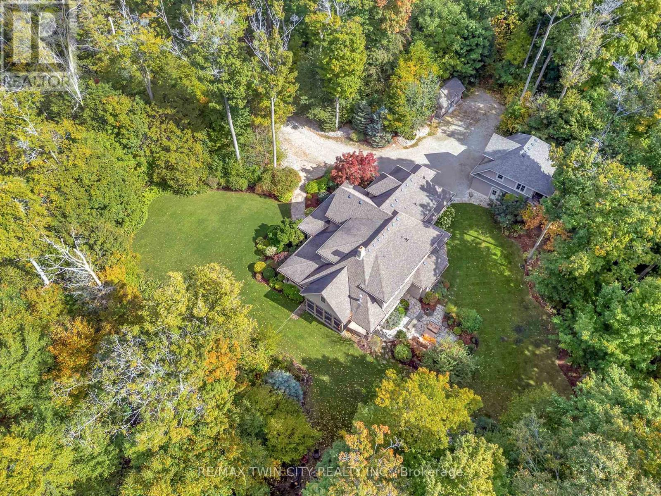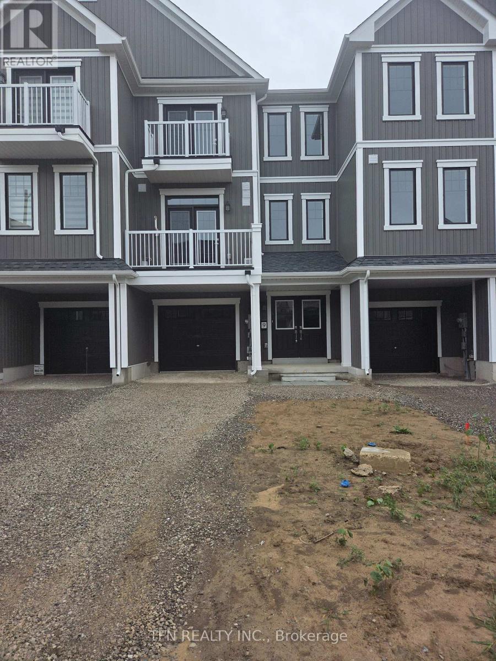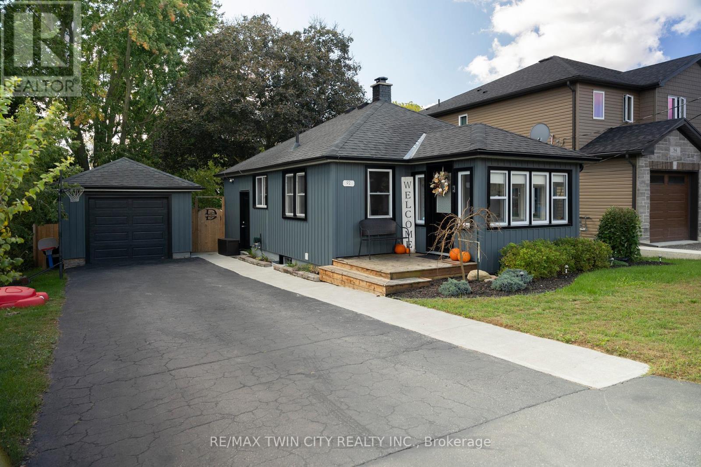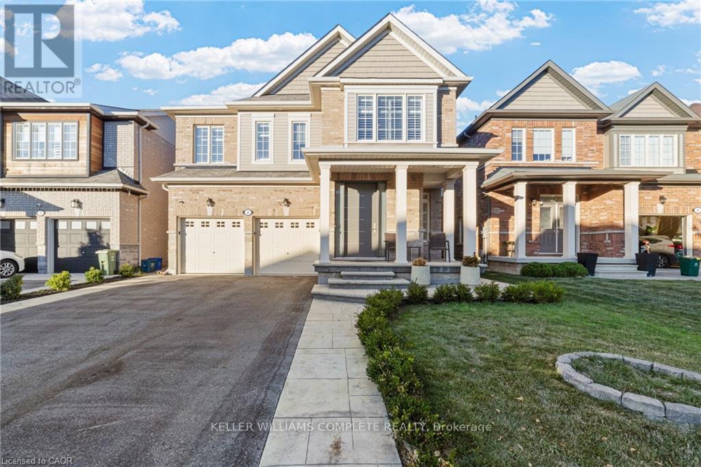40764 Forks Road
Wainfleet, Ontario
Welcome to 40764 Forks Road, located in the serene community of Wainfleet. This charming turn key 4 bedroom, custom built home offers a great combination of curb appeal and functionality. Recent renovations include new flooring and paint throughout, new siding, fascia and soffits, main floor bathroom, painted staircase and cabinets in laundry room and stainless steel appliances including built in dishwasher in the kitchen. The upper level features three spacious bedrooms and an additional full washroom, all filled with natural light. The main level includes a cozy family room with wood stove, an additional bedroom, and another full washroom offering excellent potential for creating an in-law suite or separate living area. The private backyard provides a serene space to relax by the pond or entertain. Nestled on a 12 acre lot with a circular driveway and parking for 10 cars, this home is beautifully landscaped with spectacular perennial gardens and 1400 trees planted before the house was built in 1980. Bonus barn structure can also be used as a workshop with hydro and water already hooked up. What are you waiting for, why not make this your dream home today? (id:60365)
277 Watervale Crescent
Kitchener, Ontario
Style meets functionality. Highly desired Lackner Woods area. Prime location at the top of the crescent. Carpet free home. Large welcoming front entrance. Easy flow open concept layout with walkout to deck. 9 foot ceilings on main floor, 9.9 foot ceilings in 4th bedroom/Family room. Upgrades: Kitchen cabinets, Quartz counter tops, ceramic backsplash, Stainless steel appliances - Gas stove, Gas fireplace, Oak Railings, sound system, Pot lights, California Shutters, Gas BBQ hook-up, Heated primary bathroom floors, Walk-in closet, W/O to Deck, fully fenced yard, upper family room was used as 4th bedroom. All bathrooms vanities recently upgraded. New front walkway and newly sealed driveway. Entrance from the garage to the mud room with access to the main floor and separate stairs to the basement. It may be possible to turn Mud room window into a door. Garage also Has an extra back door leading to the backyard. Minutes to Chicopee Ski Hill and Tube Park, Grand River Trails, schools, public transit, shopping. Bedroom and outdoor furnished photos were taken in June 2025 before the home was vacated to allow for flooring and other updates. The Fan seen in photos of 2nd bedroom has been replaced by a light as shown in the photo of the room now vacant. All missing closet doors are stored in the basement. (id:60365)
27 Locke Avenue
St. Thomas, Ontario
Welcome to 27 Locke Ave! This beautifully updated 3 bed, 2 bath home is nestled in a quiet, family-friendly northeast neighbourhoodsteps from a park, elementary school, and scenic walking trails around Dalewood Conservation Area. Move-in ready and full of charm, this home features a renovated kitchen with granite counters and refaced cabinets, a spacious living room, and 3 main-floor bedrooms including a primary with walkout to the deck. Both bathrooms have been updated with new vanities, ceramic tile floors, and an upgraded toilet. The finished lower level offers a large rec room, office/den, 3pc bath, and ample storage. Recent upgrades include new carpeting, mirrored closet doors, a resurfaced deck, and a new asphalt driveway. The fully fenced, private backyard is perfect for relaxing or entertaining. Plenty of parking with an extended driveway and attached single-car garage. Excellent curb appeal, easy access to London & Hwy 401. A perfect blend of style, function, and locationready for you to call home. (id:60365)
58 Goldfinch Road
Hamilton, Ontario
Welcome to the perfect blend of comfort and convenience on Hamilton Mountain an ideal choice for new families seeking an inviting home in a well-established neighbourhood. Thoughtfully maintained and move-in ready, this bungalow offers easy single-level living providing a total of 1,860sf of living space. Upon Arrival, the curb appeal impresses. The home features updated spray-net painted siding, soffits, and fascia (2019), complemented by a mix of stone, brick, and siding. An aggregate 4 car driveway and walkway are surrounded by perennial gardens that enhance the welcoming front exterior. Inside, the bright and airy design is filled with natural light. The spacious living room is perfect for family gatherings, while the formal dining area (originally a 3rd bedroom) offers flexibility. The inviting eat-in kitchen is both stylish and practical, featuring a skylight, stainless steel appliances, a charming brick-style backsplash, ample cabinetry, and a walkout to the rear deck, making indoor-outdoor dining effortless. The main floor also includes a large primary suite with a beautiful 4-panel window, a second well-sized bedroom, and a 4-piece bathroom all thoughtfully designed for comfort and convenience. The fully finished lower level extends the living area with a spacious rec room complete with a bar, an expansive additional bedroom, and a dedicated laundry area. Step outside to your private backyard retreat fully fenced pool-sized yard perfect for family enjoyment. The wooden deck with awning is ideal for summer BBQs, while the interlock stone fire pit area, raised garden beds, and ample green space invite outdoor living year-round. A storage shed adds extra functionality. Located just minutes from the scenic Rail Trail, with easy highway access, top schools, shopping, and transit nearby, this well-loved home offers the perfect combination of lifestyle and location for a growing family. (id:60365)
60 Bobolink Road
Hamilton, Ontario
Bright & Modern on Bobolink! Welcome to this gorgeous 3 Bed/2.5 Bath Semi-Detached on Corner Lot. The sun-filled main floor boasts spacious living areas perfect for relaxing or entertaining. The modern kitchen is a chefs dream with stainless steel appliances, quartz countertops with matching slab backsplash, and a large walk-in pantry for all your storage needs. Located just minutes from Lime Ridge Mall and major amenities. Whether youre starting a family, downsizing, or just looking for your dream home in Hamilton, this beauty is ready to welcome you! (id:60365)
17 Maplestone Avenue
Sarnia, Ontario
Semi-detached in PRIME location featuring 3 bed, 2 full bath approx 1200sqft of living space situated on a deep pie lot on a quiet cul-de-sac. Long driveway no sidewalk provides ample parking. Step into the bright center foyer opening to large open living room O/L the front yard. Venture to the back of the house to find eat-in modern kitchen w/ breakfast bar adjacent to the formal dining room W/O to rear patio. Upper level offers 3-spacious family sized bedrooms & 1-4pc bath. Full Bsmt partially finished w/ large rec-space (can be used for guest accommodation, family room, office, or in-law suite) w/ full 3-pc bath & utility space. HUGE fenced backyard surrounded by mature trees providing privacy ideal for growing families, entertainers, hosts, & pet lovers. Fully renovated! Ready to move in (id:60365)
12 - 1301 Upper Gage Street
Hamilton, Ontario
Just Move-In. Affordable 3-Bedroom town house. Features separate Dining room open to spacious living room with sliding doors to rear yard and patio. Upper bedroom level with 5pc main bath with double sinks. Finished basement with large recroom. Laundry and access to the garage from interior. Close to Linc Hwy, schools, shopping, and parks. Come take a look! (id:60365)
34 Rykert Street
St. Catharines, Ontario
Renovated home on a large lot in sought after Western Hill neighbourhood. Minutes from downtown St. Catharine's and close to all amenities including parks, schools, shopping and restaurants. This home offers an open concept layout for the living, dining and kitchen areas. The updated kitchen features quartz counters, shaker style cabinets and subway tile backsplash. There are 2 bedrooms on the main floor and a spacious primary suite on the second level. Sitting on a 140' deep lot, the large backyard features numerous mature trees is ideal for relaxing and entertaining. Property is offered on an "as-is, where-is" basis with no representations or warranties. (id:60365)
3667 Old Beverly Road
North Dumfries, Ontario
Welcome to this exceptional Executive home offering almost 6 acres of privacy and luxury, just minutes from the City of Cambridge. With more than 3,850 sq. ft. above grade and an unspoiled walk-up basement with 10-foot ceilings in the main house ,Plus an additional separate Studio Apartment and Work Shop, this property blends sophistication, functionality, and future potential.The main level features a spacious kitchen with a walk-in large pantry, a sunroom filled with natural light, a screened-in porch, and multiple living spaces perfect for family gatherings or entertaining. You will also find a separate dining room, a study, and three fireplaces, creating warmth and character throughout. In-floor heating extends through much of the home for added comfort.Upstairs, discover four generous bedrooms, including a primary suite with ensuite bath, and an additional bedroom with a rough-in for a 3-piece bathroom. A 3-piece rough-in in the basement provides even more opportunity for customization ideal for a future in-law suite, complete with a walk-up to the garage.Outside, enjoy the wrap-around porch, fire pit area, irrigation system, and expansive driveway leading to the attached 2-car garage. A second detached 2-car garage offers a finished area currently set up for a home-based business, complete with plumbing and a stove, plus a beautifully finished studio apartment above, providing exceptional versatility for multi-generational living or rental potential. The property also features a chicken coop, and plenty of outdoor space, offering a touch of country charm.This rare offering combines the best of country living with convenient city access perfect for multi-generational families, professionals working from home, or those seeking a peaceful retreat without compromise. (id:60365)
9 Kensington Road
Haldimand, Ontario
Renter's dream - Brand new, never lived-in, 3 Beds, 1.5 Bath w/ 1 Garage. Total of 2 car parking spaces! Perfect for working professionals and families! Modern kitchen with many upgrades. Two Balconies - one from the living room, the other can be accessed from the Master Bedroom! Windows bring lots of light inside the home! (id:60365)
92 Sovereign Street W
Norfolk, Ontario
Immaculate, turn-key home and property in a nice, quiet neighbourhood within walking distance to most amenities. Offering a meticulously maintained 2+1 bedroom, 2 full bath home with fully finished basement and approx. 1,600 sf of finished living space. So bright and airy throughout. Two good sized bedrooms on the main level, full bath, large living room/dining room and front porch. Downstairs is a fully finished rec room with another full bath, bedroom and the laundry room. Need a peaceful and private spot to relax after a long day? The deep, fully fenced backyard is a great spot to admire from the new back deck while watching the kids and dog run around. The extra deep paved driveway provides space to park multiple vehicles, perfect for those family and friends get togethers. The 22x12 detached and heated garage/workshop makes for the perfect mancave or place to park your toys. Many recent improvements including new soffit, fascia and eves (2022), some new windows & exterior doors (2022), concrete sidewalk (2022), back deck (2023), new flooring and paint. This home is one that needs to be seen to be fully appreciated. Way too many wonderful details to mention here. Book your private viewing today. (id:60365)
24 Macbean Crescent
Hamilton, Ontario
Welcome to 24 Macbean Crescent where elegance meets sophistication, a testament to the ultimate design in every detail. This meticulously maintained 2 Storey home with a gorgeous exterior facade and a double car garage will have you falling in love, not to mention the professionally installed stamped concrete front porch and steps (2021). Over 3000 sq ft of finished living space, 4 spacious bedrooms, 5 updated bathrooms, it truly offers all that you desire! As you enter the home through the upgraded front entrance door (2020), you will appreciate the bright and open foyer with lovely floor tiles (2019) and custom built in cabinets. Next is the luxurious living room, the shiny and bright pot lights that complement the coffered ceilings so seamlessly to the opulent brick veneer wall (2022) and custom built in cabinetry for those memorable family photos. Lets make our way to the exquisite kitchen (2019) with gorgeous cabinetry and cedar stone countertops to add that unique touch. With newer appliances, stylish fixtures, an oversized kitchen island and large sliding doors that lead to the backyard, what more could you ask for? Speaking of the backyard, check that oasis out. Some notable features are the canopy awning (2023) and the exposed aggregate concrete (2023). As we head upstairs you will appreciate that the carpets have been removed & replaced with newer flooring in all the bedrooms. There are 4 spacious bedrooms & 3 bathrooms. Two of the bedrooms have updated ensuites. The primary bedroom has a huge walk-in closet and a 5pc ensuite! All the bedrooms have CUSTOM closet organizers (2023) that were specifically designed for each closet. WOW! The finished basement (2019) provides a kitchenette, a 3-pc bathroom, family area for those get-togethers, and a spacious room that could be used as a gym or office, you decide! This beautiful home is within steps to the conservation area and parks. All other amenities are conveniently located near you. (id:60365)

