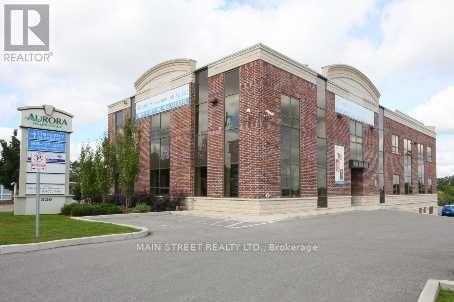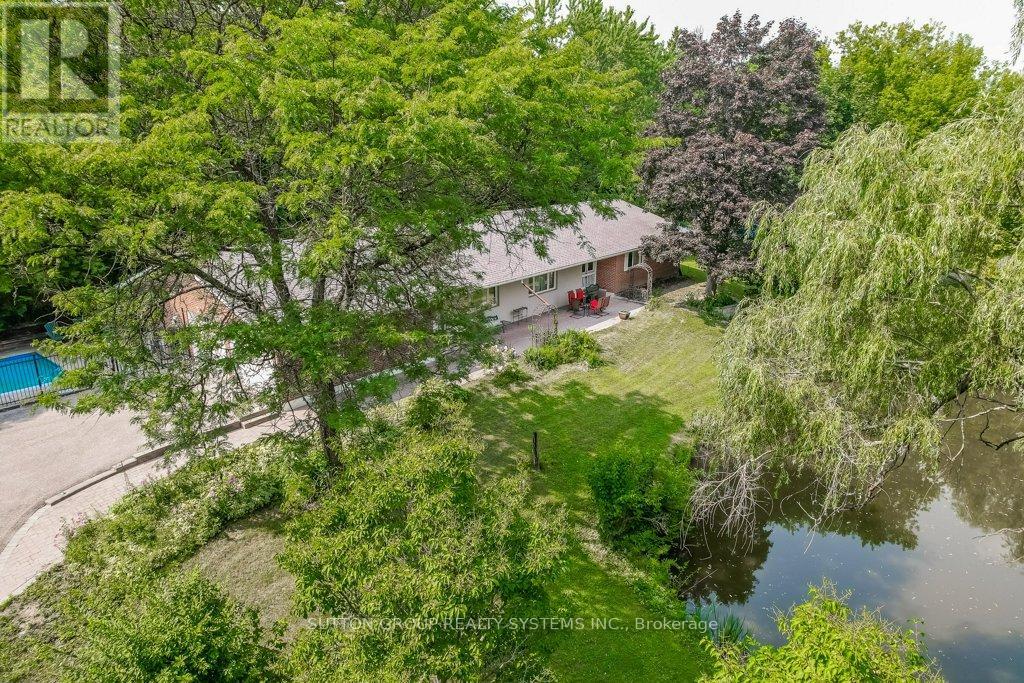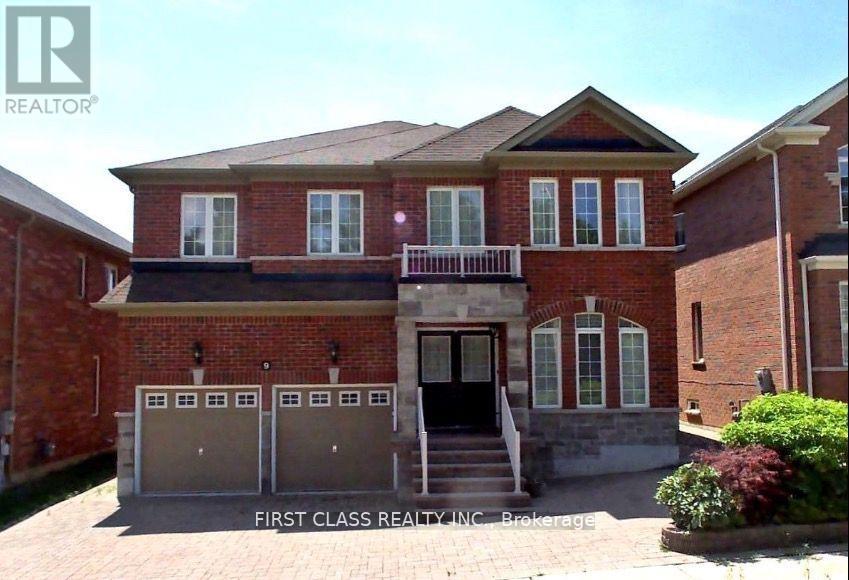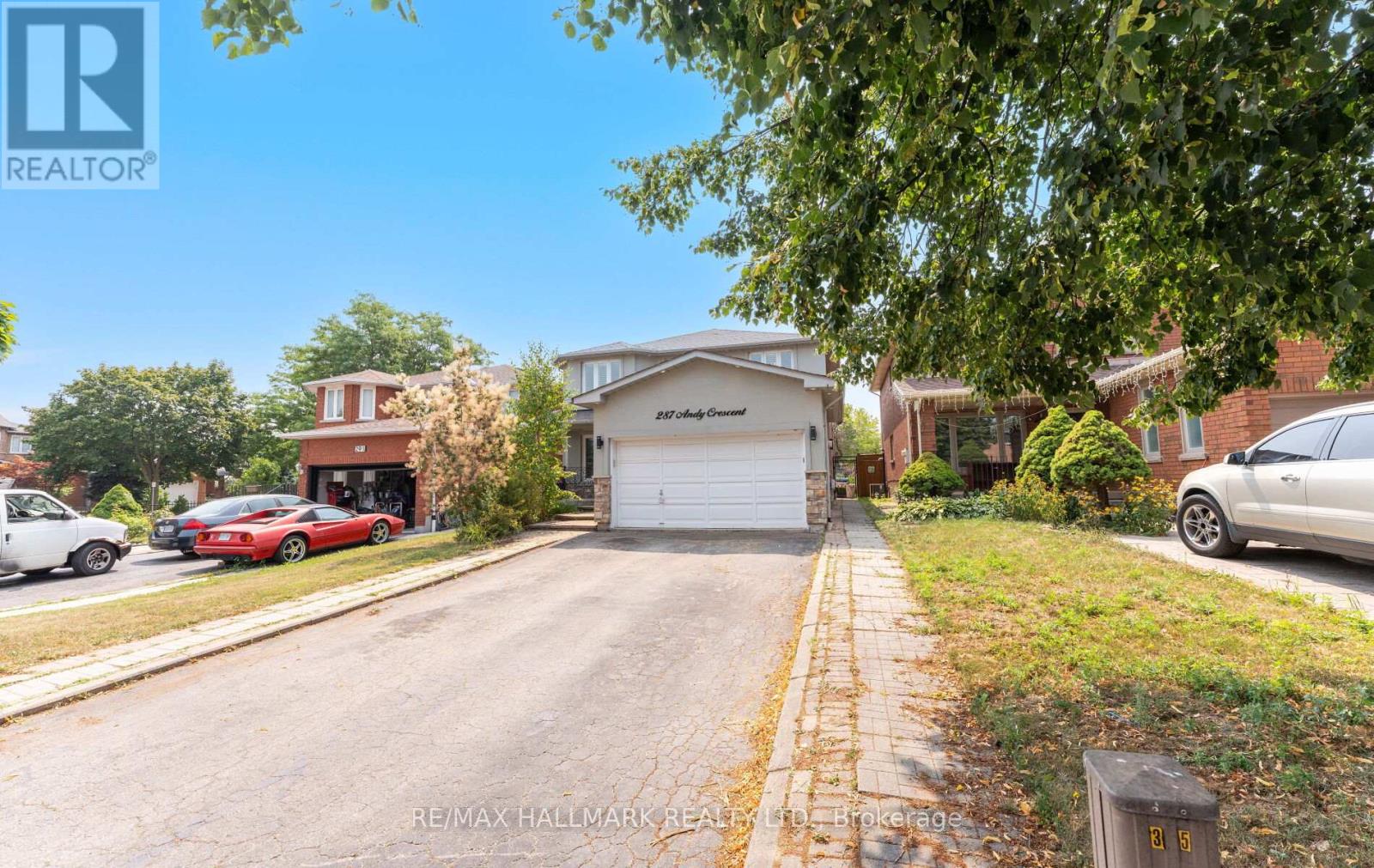520 Industrial Parkway S
Aurora, Ontario
Now available for lease: 520 Industrial Parkway South, offering 1,918 sq ft of versatile lower-level space ideal for a variety of business uses. Located in a well-maintained building in a prime Aurora industrial area, this unit features a functional layout suitable for professional services. The property offers convenient access to major routes, ample parking, and a professional setting perfect for growing businesses. Don't miss this opportunity to establish your operation in one of Auroras most sought-after business districts. (id:60365)
2426 - 7161 Yonge Street
Markham, Ontario
Bright & sunny south west corner w/sunrise view at world on yonge luxury condo, spacious 2 bdrms + den/2 full baths, 9ft ceilings, laminate floor, modern open concept kitchen w/granite counter top, building amenities include 24 hrs concierge, party room, gym, indoor pool, guest suites, visitor parking, direct access to indoor shopping mail, supermarket, cafes, food court, banks, steps to viva & ttc, close to highway 7/407/401/404 & finch subway station, Pictures reflects previous staging. (id:60365)
26 Harriman Road
Aurora, Ontario
Rare, beautifully treed property offering serene natural beauty and privacy on 1.25+ Acres. Ideal for Nature Lovers. Includes a 2500 sq ft Ranch Bungalow with 3 skylights, granite counter, hardwood plank floors, overlooking Creek Fed Large Pond Attracting a Variety of Bird Species Every Year. 16' x 34' Concrete In-ground Pool with Pool Shed. Oversized Double Car Garage with Tool Room and Roughed-In EV Charger. Amazing Location Accompanying Multi Million Dollar Homes. Country Living with All the City Services. Walk to Yonge and Wellington in 11 min and Enjoy all the Amenities that Aurora Village has to offer including Transit and Go Station. Walk to Parks, as well as Aurora Public and High Schools. Many Improvements with Room to Make This Home Your Own. Room for Pickelball/Tennis court, Skating Rink+++ (id:60365)
9 Wiley Ave Avenue
Richmond Hill, Ontario
* Luxury Foyer Opened From Top to Bottom * Total Living Space Feats Over 4600 Sf For your Enjoyment * Family Home InWestbrook Area * Custom Kitchen, High Quality Cabinet, Backsplash, Granite Countertop * Wider Walnut Hardwood Floor Thru-Out * UpgradeCeramic Tile On Main Floor * Fireplace * Professionally Finished Walk-Out Basement * Open Concept * Interlock Driveway * Sunshine DeckWith Wonderful Landscaping * Walk to Nature Trail & Trillium Woods * Top Ranking School & Catholic High School ** Luxury Foyer Opened From Top to Bottom * Total Living Space Feats Over 4600 Sf For your Enjoyment * Family Home In Westbrook Area * Custom Kitchen, High Quality Cabinet, Backsplash, Granite Countertop * Wider Walnut Hardwood Floor Thru-Out * Upgrade Ceramic Tile On Main Floor * Fireplace * Professionally Finished Walk-Out Basement * Open Concept * Interlock Driveway * Sunshine Deck With Wonderful Landscaping * Walk to Nature Trail & Trillium Woods * Top Ranking School & Catholic High School * Listing Agent & Seller Do Not Warrant Retrofit Status Of Basement Renovation * (id:60365)
40 Angelica Avenue
Richmond Hill, Ontario
Prime Location! Must See This End Unit Freehold Townhouse w/ NO POTL Fee in a Top-Ranked School District! Freshly painted, this beautifully redesigned home features a grand double-door entry leading into an airy open-concept layout, w/ a 9' ceiling on the main floor. The modern upgraded kitchen boasts quartz countertops and a gas stove, perfect for cooking enthusiasts. 2nd floor features a spacious primary bedroom w/ private ensuite and his & her walk-in closets, along with two generously sized bedrooms and a full bathroom. The thoughtfully finished basement includes a uniquely designed recreation room, a stylish 3-piece bathroom, and more for your enjoyment. Additional highlights include an extended driveway with NO sidewalk, providing extra parking convenience. This home combines comfort, style, and practicality! Situated in a highly sought-after neighborhood surrounded by elite schools, vibrant shopping and dining options, including grocery stores, coffee shops, Costco, Home Depot, and restaurants, as well as essential services such as banks, sports facilities, community centers, parks, and gas stations, all within a short drive. Quick access to Hwy404 makes commuting a breeze. (id:60365)
37 Montclair Road
Richmond Hill, Ontario
Welcome To Richmond Hill Most Prestigious Neighbourhood! One-Of-A-Kind Luxury Detached On A PREMIUM 188 Deep Lot With A Separate Entrance Basement, Nestled On A Quiet Street In Bayview Hill, Zoned For Top-Ranking Bayview Hill Elementary & Bayview Secondary Schools. This Exquisite Residence Showcases Newly Hardwood Floor And Newly Marble Tile, Step Into A Grand 16-Ft Cathedral Foyer With Dramatic Skylights And A Newly Upgraded Circular Staircase Featuring Wrought-Iron Balusters, Instantly Filling The Home With Natural Light. To The Right, A Sun-Drenched Living Room, A French Door Private Home Office, And The Spacious Family Room Highlights A Striking Floor-To-Ceiling Natural Stone Fireplace Overlooking The Serene Backyard.The Chef-Inspired Kitchen With A Skylight Boasts Sleek High-Gloss White Cabinetry, Stone Countertops With Matching Backsplash, Premium Appliances, And A Bright Breakfast Area With Walk-Out To An Expansive Backyard, Perfect For Entertaining. On The Left Wing, A Glass-Door Formal Dining Room Provides An Elegant Setting For Special Gatherings.The Upper Level Features An Open Sitting Area And Four Well-Proportioned Bedrooms, Including Two Luxurious Ensuite Suites. The Grand Primary Suite Offers A Massive Walk-In Closet And A Spa-Like 5-Piece Ensuite With Newly Upgraded Double Vanity, Natural Stone Countertops, Deep Soaker Tub, Frameless Glass Shower, And Full Tiled Walls. The Second Suite Is Equally Stylish With Its Own Private Bath And Closet, While The Third And Fourth Bedrooms Share A Beautifully Updated Modern Bathroom.The Professionally Finished Basement With Dual Staircases Offers Endless Possibilities: A Spacious Recreation Room, Media/Theatre Room, Two Bedrooms, A Full Bathroom, And Abundant Pot Lights Thru-Out. A Separate Entrance Provides Ideal Potential For An In-Law Suite Or Multi-Generational Living. Extended Interlocking Driveway Fits Up To 6 Cars. Remarkable Home Combines Timeless Elegance With Modern Luxury, A Rare Offering! (id:60365)
9 Riley Avenue
Georgina, Ontario
Exceptional Quality At An Incredible Value. Just Steps From The Lake, This Stunning 2-Year-New Home Showcases High-End Finishes, Thoughtful Upgrades, And Smart Features, With 5 Years Remaining On The Tarion Home Warranty. Perfectly Situated On A Quiet Dead-End Street Just Steps From A Sandy Beach And Access To Lake Simcoe And Walking Distance To Cafés, Restaurants, Vintage Shops And All Local Amenities. The Main Floor Features Soaring 10-Foot Ceilings, An Open-Concept Layout With A Designer Kitchen Offering High-End Appliances, Quartz Countertops, Stylish Backsplash, Upgraded Faucet, And A Statement Decorative Range Hood. The Bright Living And Dining Areas Feature Expansive Windows And Include Upgraded Lighting And An Elegant Fireplace Mantle, While The Main Floor Primary Bedroom Features A Double Closet, Eye-Catching Feature Wall, And A 3-Piece Ensuite With Wainscot Millwork. Upstairs Boasts 9-Foot Ceilings, Engineered Hardwood, Two Spacious Bedrooms, A Full 4-Piece Bathroom, And A Sun-Filled Office Nook. Additional Features Include A Lorex Security System With Four Cameras, Built-In Speaker System, Lux Ceiling Fans In All Bedrooms, Custom Blinds, Two Statement Wall Murals, And Built-In Closet Organizers Throughout. The Mudroom Connects To An Insulated Garage With A Premium Slatwall And Cabinetry System By Closets By Design, And Provides Access To A Full-Height Basement With A 3-Piece Rough-In, Ready For Your Finishing Touches. Outside, Relax On The Back Deck And Enjoy A Beautifully Landscaped Yard With No Rear Neighbours, A Paved Driveway With Stone Border, And Unbeatable Curb Appeal - Offering A Move-In-Ready Lifestyle In One Of Georgina's Most Desirable Lakeside Communities. (id:60365)
7466 11th Line
Essa, Ontario
Top 5 Reasons You Will Love This Home: 1) Host with style in a chef-inspired kitchen where luxury and function unite, featuring Viking professional fridges, a sleek Dacor gas range, and a built-in coffee station, this stunning space is ideal for everything from relaxed mornings to upscale dinner parties 2) Step into your private backyard oasis, complete with an above-ground pool, a soothing hot tub, and a custom armour stone firepit, perfect for summer days and cozy evenings, all within a fully fenced yard with a garden shed for effortless organization 3) Designed for entertaining, the walk-up basement includes a wet bar, pool table, dart board, and built-in beer keg taps, an ultimate hangout zone that flows seamlessly into the backyard for easy indoor-outdoor enjoyment 4) At the end of the day, unwind in the serene primary suite featuring a custom-built-in closet and modern 2-piece ensuite, while two additional spacious bedrooms and a total of 2.5 bathrooms provide ample comfort for family and guests alike 5) Set on a peaceful country lot, this home is filled with high-end finishes, a striking fireplace, and thoughtful touches throughout, offering a warm, refined escape from the everyday. 1,459 above grade sq.ft. plus a finished lower level. Visit our website for more detailed information. *Please note some images have been virtually staged to show the potential of the home. (id:60365)
287 Andy Crescent
Vaughan, Ontario
Welcome to 287 Andy Cres A Newly Upgraded, Timeless Stucco Beauty in a Prime Family-Friendly Neighborhood! This sun-filled, south-facing, detached 2-storey classic home sits on an impressive 39.38 x 118.06 ft. lot, offering exceptional curb appeal, privacy, and endless opportunities for entertaining. Featuring premium finishes from the foundation up, a spacious driveway that accommodates 4 vehicles, and a double garage with convenient in-home access. The breathtaking backyard provides a private escape for outdoor entertaining, relaxation, and enjoying vibrant sunsets.$$$ Spent on upgrades. The interior has been completely transformed with new crown moulding throughout and modern pot lights. The family-sized gourmet kitchen has been fully redone with an oversized island, upgraded appliances, new cabinetry, premium countertops, and stylish finishes. Additional highlights include a newly upgraded bathroom, oversized powder room, and a massive laundry room all designed with comfort and functionality in mind. This smoke-free, pet-free home has been lovingly maintained and is truly move-in ready, nestled on a quiet, well-established street close to top-rated schools, transit, parks, and shopping. Strategically located just minutes from Highways 27, 7, 50, and the 400-series highways convenience is at your doorstep! (id:60365)
7 Valley Trail
East Gwillimbury, Ontario
Escape To Luxury Amongst The Forest.Exceptional Custom-Built Bungalow Is Nestled On Mature 0.85 Acre Ravine Lot & Is One Of Only 14 Custom-Built Homes Situated On A No-Exit Street, Offering Exceptional Privacy & Tranquility. You'll Be Captivated By The Spectacular Curb Appeal, Extensive Landscaping & Breathtaking Views From The Open Porch & Backyard. Featuring 3+2 Beds & 3 Full Baths, This Home Offers A Spacious, Open-Concept Layout With Quality Craftsmanship & Finishes Throughout, Including Wainscoting, Crown Moulding & Pot Lights & Recently Updated Main Floor Bathrooms Completed With Luxurious Radiant Heated Flooring For Year-Round Comfort. The Gourmet Kitchen Is Equipped With Stainless Steel Appliances, Granite Countertops & Large Island, Flowing Into A Bright Formal Dining Room With Floor-To-Ceiling Tilt & Turn Windows That Are Tempered & Secure Even Left Open. Living Room Showcases A Bay Window With Scenic Woodland Vistas, While The Sun-Filled Family Room Walks Out To The Composite Deck, Perfect For Entertaining Or Enjoying The Serene Setting. Updated Main Floor Bathrooms Are Fitted With Radiant Heated Flooring For Extra Comfort. The Fully-Finished Walk-Out Basement With Separate Entrance, Incl Rec Room With Fireplace, Kitchen, 2 Bedrooms And Is Ideal For In-Law Living Or Guest Accommodations. Outside, Enjoy Multiple Entertainment Areas, Decks & Patios, Al Fresco Dining Space, Charming Studio That Is Perfect For Office, Yoga Or Flex space. Outdoor Downspouts Are Buried Underground, Discharging Away From The House & Front Of House Is Clear Of Any Downspouts. Extended Asphalt Driveway - Built 8 Inches Thick-With Pathway To Shed Provides Ample Space For Vehicles, Toys & Space To Play!Centrally Located Just Minutes to GO Train, Hwy 404 & Major Amenities, Plus Access To The Nokiidaa Trail For Biking & Nature Walks. This Is Muskoka-Style Living Without Leaving Town- A Rare Opportunity To Enjoy Luxury, Convenience & Natural Beauty All In One. (id:60365)
109 - 28 Uptown Drive
Markham, Ontario
Discover modern elegance in this pristine 1 Bedroom, 1 Den, 2 Bathrooms, 1 Spacious Patio, North facing unit with this rare offering of TWO underground parking spots. Embrace the 776 sq ft. Living Situated in the heart of Downtown Markham, minutes away from Cineplex Markham VIP, Whole Foods, a variety of dining options and esteemed Unionville schools. Commuting is a breeze with effortless access to Hwy 404 & 407, Unionville GO Station, Viva Transit, Goodlife and the YMCA. Ready for September 1st occupancy, seize the opportunity to make this your new home! GOLD LEED Certified Building. (id:60365)
78 Kyla Crescent
Markham, Ontario
Detached 4 Bedroom, Combined Living And Dining Room. Family Room Fireplace, Eat-In Kitchen And A Well Placed Layout. 4 Washrooms, Finished Basement With Open Rec Room. Office, Bedroom, 1-4 Piece Washroom. Renovators Delight, Make a Deal. Priced to Sell. ** This is a linked property.** (id:60365)













