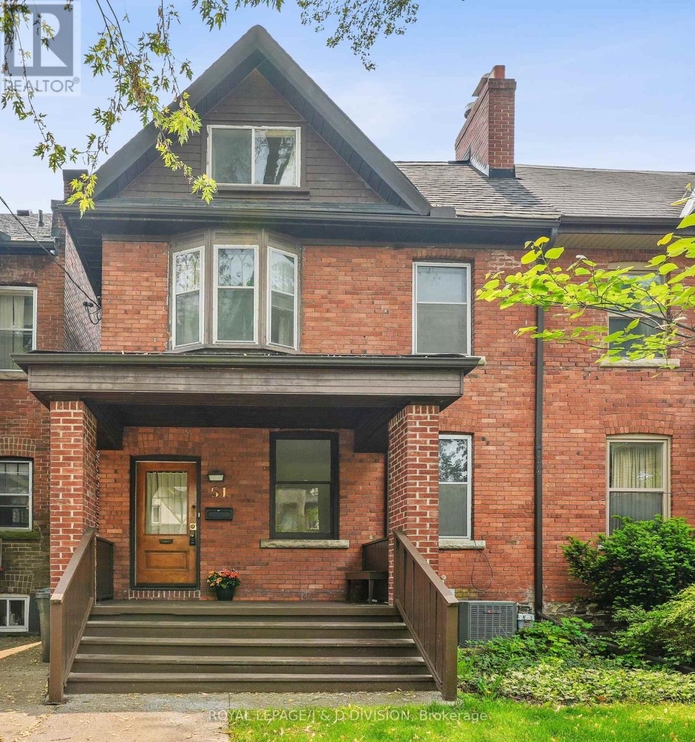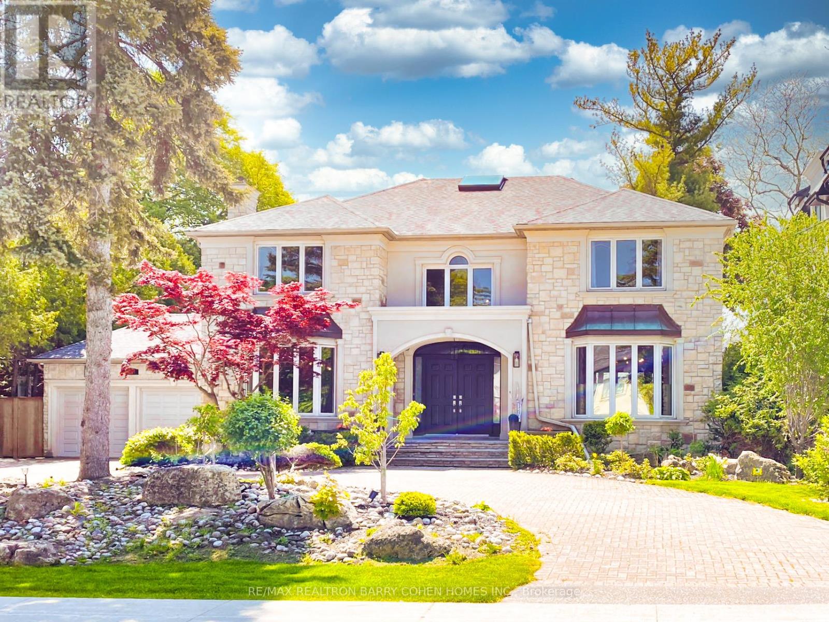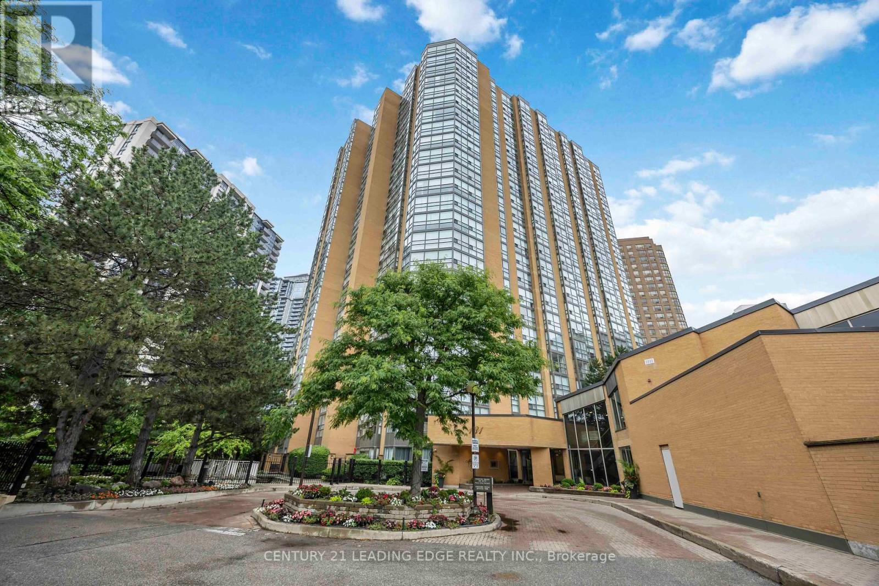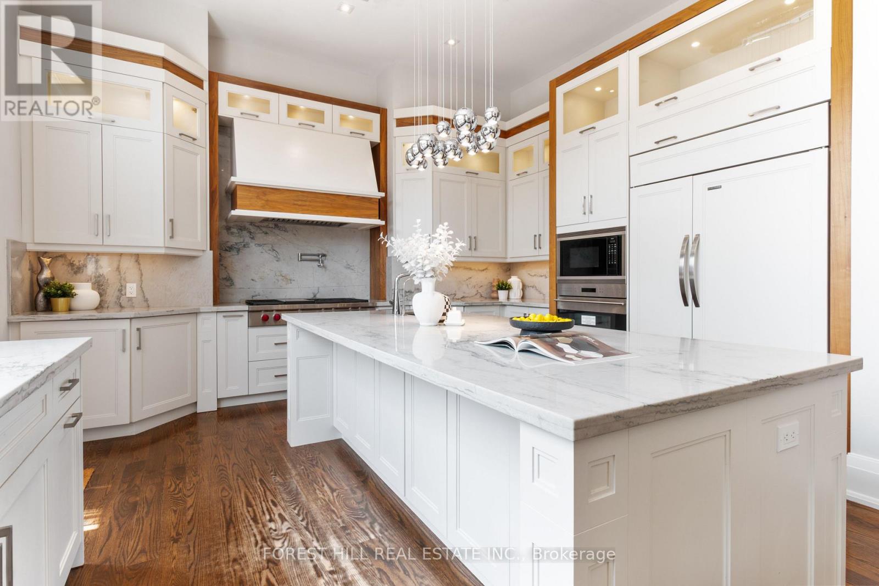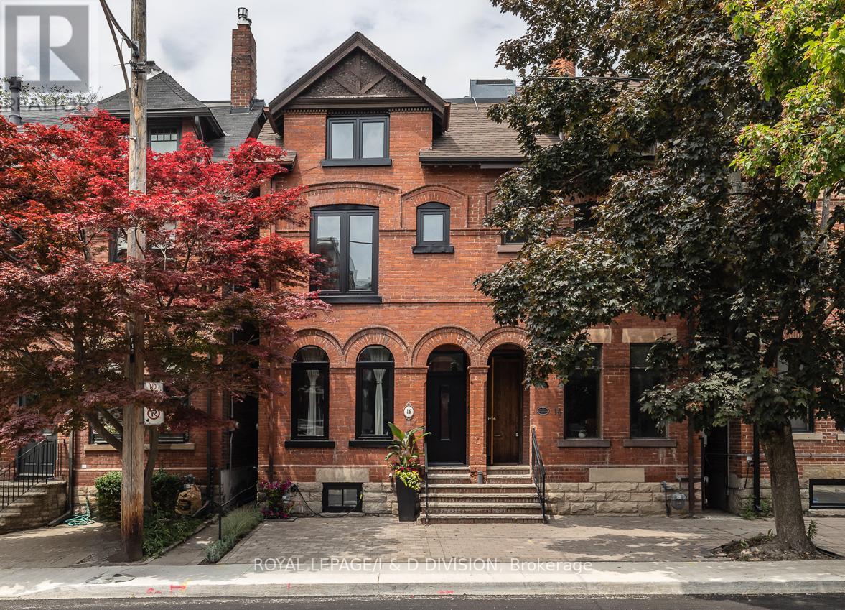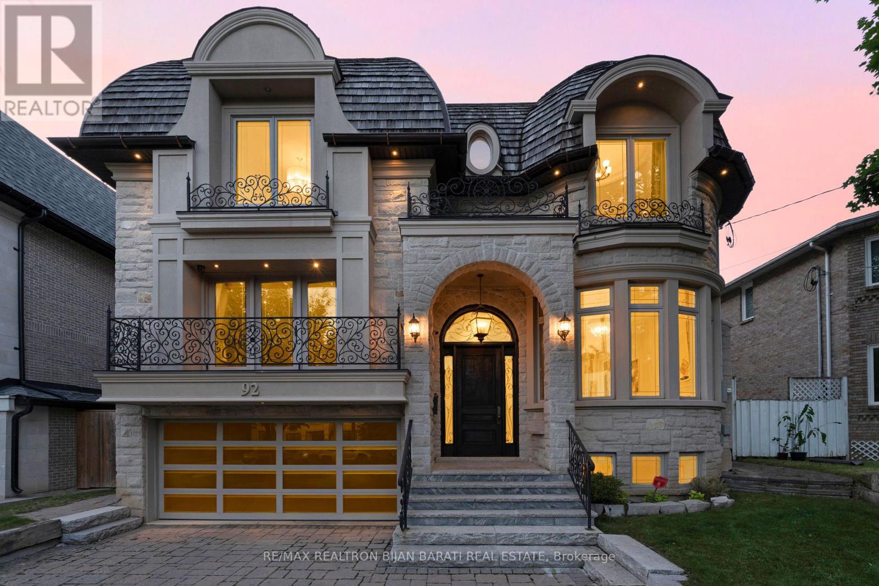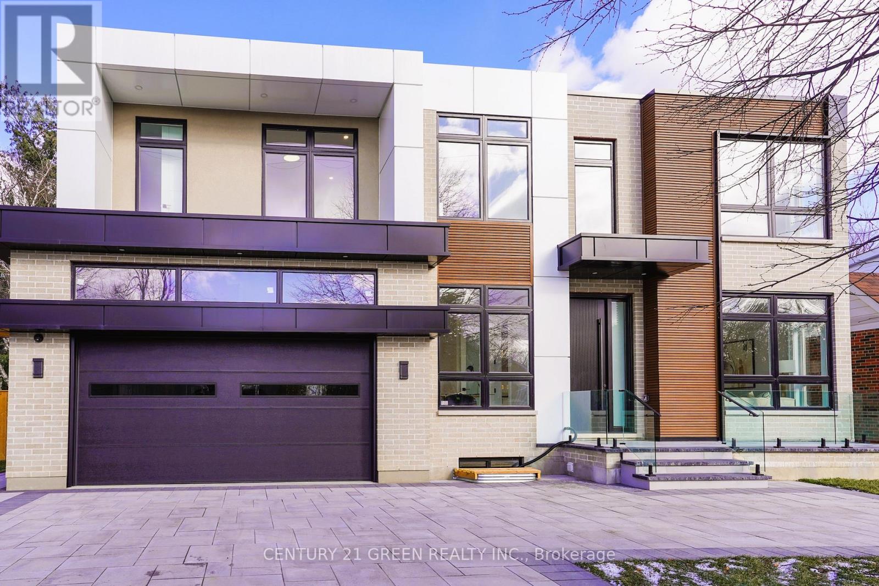55 Hooyo Terrace
Toronto, Ontario
Welcome to 55 Hooyo Terr, a modern urban oasis with connectivity to the rest of the GTA! A fantastic opportunity to own a BRAND NEW, never lived in unit in a rapidly growing community. This thoughtfully designed 3 level home offers an exceptional blend of style, functionality and comfort. Featuring a Corner Lot with a wrap around balcony with a rear lane 2 car detached garage and a private backyard, this home is perfect for professionals or a budding family looking to plant roots in a new neighbourhood. The Kitchen is modern with full size stainless steel appliances and has a dine in option with it's breakfast bar. The primary bedroom is large with his and her's closets and a 5pc-ensuite bath. Don't miss out on this amazing opportunity. (id:60365)
627 - 29 Queens Quay E
Toronto, Ontario
Welcome To Pier 27, One Of Toronto's Most Luxurious Buildings on The Waterfront. Contemporary & Breathtaking Unit with Lake Views. Soaring 10 Foot Ceilings with Floor to Ceiling Windows, a Great Layout with an Oversized Balcony, Locker, Parking Spot, a Spacious Living Room, Top of the Line Appliances including Miele Gas stove, Miele Oven, Subzero Fridge, Miele Microwave, Miele dishwasher, Upgraded Track Lights in the Kitchen, Engineered Hardwood Flooring, Trex Composite Flooring on Balcony, Real Wood Wall in the Living Room and Primary Bedroom, Upgraded Smart Thermostat, upgraded Light Fixture in the Primary Bedroom, Freshly Painted & Extremely well kept. Truly for the Discerning few! Schedule an Appointment to come and see this immaculate Home Asap! Live the Waterfront Lifestyle! Move in Ready! (id:60365)
170 Ranee Avenue
Toronto, Ontario
Welcome to a recently built contemporary residence where timeless elegance meets everyday practicality, perfectly situated just moments from Yorkdale Shopping Centre, the TTC subway, and major highways, with several synagogues nearby. This thoughtfully designed home spans over 5,000 sqft and seamlessly balances luxurious materials with modern minimalism. Bathed in natural light from floor-to-ceiling aluminum windows and strategically placed skylights, the interior offers soaring ceilings, wide-plank hardwood flooring, and large-format porcelain tiles that add both warmth and sophistication. The main floor is a haven for effortless living and entertaining, featuring an open-concept layout, sleek custom kitchen with quartz surfaces, a hidden walk-in pantry, integrated Dacor appliances, and a cozy family room with gas fireplace overlooking a green, lush backyard. Upstairs, the home offers four spacious bedrooms, each outfitted with custom built-in closets. The primary suite is a luxurious retreat, complete with a spacious walk-in closet and an 8-pieceensuite spa bathroom, including a steam shower designed for relaxation. The built-in elevator ensures accessibility to all levels. The expansive 2,000+ sqft lower level opens the door to multiple possibilities, with three self-contained suites each with one bedroom, one bathroom and heated flooring with a private entrance ideal for extended family, rental income, or a home office setup. Additional features include a car lift in the garage providing additional parking space, designer lighting throughout, and every corner meticulously crafted for refined, functional living. A rare opportunity in a prime location modern luxury living has never looked so complete. (id:60365)
51 Chicora Avenue
Toronto, Ontario
A great opportunity for someone to create a perfect city home. This 125 year-old Edwardian residence on sunny South exposure is waiting for a creative person to reimagine the interior. Probate is just completed. Owners are offering very flexible closing date early or later - whatever suits your needs. The property is now vacant and very easy to show. Great project for builders or architects who can create a very attractive home for professionals. Two car parking off the rear lane way is currently rented. Please park on the street for showings and open houses. Chicora Avenue is a tree line street of Century Edwardian homes. Built in 1900 and has been occupied by the current family since 1952.The property is listed with the city of Toronto as a duplex, but does not have two separate apartments currently. It is a handsome 2.75 floors, red brick semi detached home. Currently three cars are parked at the rear of the property. Parking is accessed from laneway off Bedford Road. Great opportunity to renovate to suit. (id:60365)
728 - 38 Iannuzzi Street
Toronto, Ontario
Stylish West-Facing 1+1 Unit with Parking & Locker at Fortune Condos. Welcome to this modern and efficiently designed 1+1 bedroom condo featuring higher ceilings, a highly upgraded kitchen with quartz countertops, stainless steel appliances, and ample storage space. The functional den offers the perfect workspace for professionals or a cozy guest nook.Enjoy sunset views from your west-facing windows in a well-managed building packed with amenities. Includes parking and locker for added convenience.Located just minutes from the Downtown Core, Financial District, King West, Harbourfront, and Liberty Village. Steps to 30-acre park, Billy Bishop Airport, Loblaws, LCBO, Joe Fresh, and a vibrant mix of shops and restaurants.Ideal for urban professionals seeking convenience, style, and connection to Torontos best neighborhoods. (id:60365)
151 Highland Crescent
Toronto, Ontario
Stunning Newly Renovated in 2024 On Rare 80' Foot Wide South Lot With Circular Driveway. Nestled Within The Prestigious Quadrant Of Bayview And York Mills. Grand Foyer Welcomes You With 18' Soaring Ceiling, Sun- Filled Kitchen With A Large Quartz Stone Island, Breakfast Area Enjoying Its Private Southern Exposure With Walk-Out To Private Pool Size Rear Yard. Newly Renovated Kitchen, Washrooms, Wide Engineered Hardwood Flooring, And Staircase. Main-Floor Office With A Private Wet Bar. The Expansive Primary Suite Offers A Sitting Area And A Modern 6-Piece Ensuite With A Curbless Shower & Skylight. Large Bedrooms With Ensuites. Beautifully Finished Basement Features A Large Recreation Room, Sauna,Nanny/In-Law Suite With Potential For Second Office For Home Business With Private Bathroom And Separate Entry. Proximity To Top Private And Public Schools, Shops At York Mills, Parks, Ravines, Rosedale Golf Club, Granite Club, And Sunnybrook. (id:60365)
32 Revcoe Drive
Toronto, Ontario
Resort-Style Bungalow on a Serene Cul-De-Sac in Willowdale East, this house backs onto Newtonbrook Creek Park ,Open concept main Floor with Beautiful enormous solarium with marble heated floor This Impeccably Maintained House Offers a Picturesque Retreat. Absolutely Charming Landscape, Inside, discover a Spacious Layout Bathed in Natural Light, Courtesy of Huge Windows Showcasing the Breathtaking Ravine View. The Custom Kitchen, Bright & Specious Bedrooms With Custom Closets, and Renovated Bathrooms add a Touch of Luxury. Two charming wood fireplaces serve as the perfect focal points for cozy winter nights, creating an inviting and warm atmosphere throughout the living space The Above-Grade Basement with separate entrance and a Vast Recreation Area Leading to a Stunning Backyard, Surrounded by Lush Greenery, Captivating Landscaping, and an Ravine. Enjoy Summer Entertaining that Could only Find its Perfect Setting Here. Just a 10-Minute Walk to the Subway Station and Surrounded by Amenities, this home offers the perfect blend of comfort, privacy, and convenience in a highly sought-after neighbourhood. (id:60365)
1806 - 131 Beecroft Road
Toronto, Ontario
Welcome to Manhattan Place at 131 Beecroft Rd, where sophistication meets convenience in the heart of North York! This bright and spacious 2-bedroom, 2-bathroom condo offers a rare open-concept layout with an impressive 1,590 square feet of living space, a true gem for those seeking size, style, and ease of living. Step inside to discover modern Quartz Countertops, Pot Lights throughout, and an abundance of Natural Light that pours through the Expansive floor-to-ceiling Windows, highlighting every detail of this beautifully maintained home. The Huge Primary Bedroom is your personal retreat, featuring a large walk-in closet and a 4-piece Ensuite for ultimate comfort. The Second Bedroom offers a great space for guests, a home office or a sewing/craft room. Enjoy the benefits of a worry-free lifestyle with all utilities included: heat, hydro, water, and even 24-hour security. The friendly, Professional Concierge personnel and pristine lobbies and common areas elevate the everyday experience. Outstanding amenities include: Indoor Heated Pool, Sauna, Squash & Basketball Courts, Party & Game Rooms. Live in a community where comfort and convenience come standard. Don't miss your chance to own in this wonderfully-managed & sought-after building with everything you need at your doorstep. Your spacious, carefree lifestyle awaits at Manhattan Place. Book your private showing today! (id:60365)
57 Wedgewood Drive
Toronto, Ontario
Experience a Fresh Lifestyle Upgrade With This Remarkable 2-storey Home. Seamlessly Blending Modern Innovation With Functional Luxury, This Custom-built Residence is Nestled in a Highly Desirable Area. The Unique and Flowing Layout Highlights Contemporary Design and Exquisite Finishes, Showcasing the Finest Craftsmanship. Relish in the Elegance of Hardwood and Marble Floors, With Ceilings Enhanced by Coffered and Dropped Details, Rope Lighting, and Square Recessed Potlights. ****The Soaring Heights of 13' on the Main Floor and 11' in the Rec/basement Add to the Grandeur. A Stunning Walnut Library With Coordinated Accent Walls Awaits, Alongside Custom Vanities and Backlit Mirrors in the Bathrooms. Culinary Enthusiasts Will Delight in the Gourmet Kitchen Featuring High-end Appliances. Relax in the Luxurious Master Suite, Complete With a 6-piece Ensuite and Steam Shower. Discover More in the Finished Basement With Its Radiant Heated Floors and a Walk-out Patio Ready for a Jacuzzi Hot Tub. This Home is Not Just a Place to Live, but a Sophisticated Retreat Designed for Modern Luxury and Comfort. (id:60365)
16 Boswell Avenue
Toronto, Ontario
Tucked away on a quiet cul-de-sac in the Annex - right next to Yorkville - this 5+1 bedroom, 2-bath Victorian semi blends timeless character with modern flexibility in one of Toronto's most desirable neighbourhoods. Step through a rounded arch entrance and into a New York-style foyer with double transom windows. The spacious living room features soaring ceilings, original hardwood floors, a classic fireplace flanked by alcoves, and two tall front windows that flood the space with natural light. A large adjoining dining room (currently used as a family room) showcases high baseboard moulding and a generous window, enhancing the home's historic charm. The renovated eat-in kitchen offers butcher block counters, a rich brick backsplash, and ample storage. Walk out to a beautifully landscaped, ultra-private backyard with slate stonework and towering greenery - an ideal retreat for entertaining. Upstairs, the second level hosts a king-sized primary bedroom with two large windows and a built-in closet. Two additional bedrooms (one currently a gym, one ideal as a nursery or office) share a sleek modern bath with a glass walk-in shower. A deep hallway closet adds extra convenience. The third floor features two more bedrooms under gabled ceilings, one with a charming alcove perfect for a reading nook. The lower level includes a bedroom, workshop space with custom counters, a mini-fridge, laundry, bathroom, and ample storage which could be easily converted to a rec room, studio, or guest suite. All just steps from Yorkville's upscale shops, fine dining, cafes, U of T, Jesse Ketchum Jr and Sr PS, and Bloor Streets cultural corridor, this is sophisticated urban living in the heart of the city. (id:60365)
92 Princess Avenue
Toronto, Ontario
Sophisticated Custom Home Showcasing a Modern European Style with Classic Elegance: "Meticulously Maintained with a Fresh, Like-New Feel" On a Prime Lot (50' x 130.75'), and In a Highly Sought-After Location >> Just Steps from North York City Centre (Subway, Ttc, Loblaws, Restaurants, Cinema, Shops), Earl Haig Secondary School & Countless Amenities! Exquisitely Built & Thoughtfully Designed with an Unmatched Layout, Offering a Beautiful, Seamless Flow Ideal for Both Everyday Living and Entertaining. Exceptional Finishes Throughout, Including Extensive Use of Hardwood and Marble Flooring, Impressive Architectural Detailing with Coffered Soaring Ceilings & Rope Lighting, and a Striking Cathedral-Style European Ceiling Above the Staircase with an Abundance of Natural Light from the Skylight. (Cling Heights: >> Main Flr: 11.6', 2nd Flr:10', Master:13', Foyer:13', Basement Rec Rm:~9') Designer Panelled Walls, Elegant Wainscoting, Layered Mouldings, and Wallpaper Accents. High-End Custom Cabinetry and Vanities Enhance the Homes Refined Ambiance.The Chef-Inspired Kitchen Features Top-of-the-Line Appliances & a Butlers Pantry. Breathtaking Primary Bedrm with a Cathedral Cling, Gas Fireplace, Private Balcony, Spacious Walk-In Closet, and a Lavish 7-Pc Ensuite Heated Flr with Double Pocket Doors. 3Additional Family-Sized Bedrms! Beautifully Designed Full Oak Library & a Convenient Full Laundry Room Between 1st & 2nd Floor. Led Lighting Throughout. Enjoy a Private,Fenced Backyard with a Composite Deck,Perfect for Relaxation and Outdoor Gatherings.The Professionally Finished Walk-Out Basement Includes Radiant Heated Floors, a Large Recreation Rm with Wet Bar, Wine Cellar, Gas Fireplace, Private Nanny Suite, Luxurious 6-Pc Spa-Like, Ensuite Featuring a Dry& Steam SaunaJacuzzi Tub,and Generous Storage Space. Characteristic Limestone Facade with Accent of Metal Railing, and French Mansard Cedar Roof with Round Eaves-through, Adding Lasting Curb Appeal To This "Architectural Ge (id:60365)
49 Grantbrook Street
Toronto, Ontario
Attention Buyers: Rare Opportunity! Don't miss this chance to own a stunning custom-built home at an unbeatable price. The lowest in 10 years! The Seller's loss is your gain. Fully custom-built home with premium finishes. Priced below market value - a rare find. Act fast - this deal wont last! Experience Unmatched Luxury in This Custom-Built Masterpiece Indulge in the pinnacle of refined living with this breathtaking residence, where modern design meets everyday functionality. Boasting over 6,500 sq. ft. of meticulously crafted living space including a fully finished basement this home offers a seamless blend of sophistication, comfort, and timeless style. Grand & Inviting Interiors Step through a sunlit foyer into expansive living and dining spaces ideal for both intimate living and upscale entertaining. The chefs kitchen is a culinary dream, featuring custom cabinetry, high-end finishes, and an open-concept layout flowing effortlessly into the main living areas. A main-floor office and ample storage complete this thoughtfully designed level. Luxurious Private Retreats The upper level offers a serene primary suite with a cozy fireplace/TV unit and a spa-inspired ensuite. Four additional bedrooms each feature private ensuites, ensuring ultimate privacy and comfort for all. Entertainers Paradise in the Lower Level The professionally finished basement is a luxury in itself, featuring: Heated floors A self-contained nanny suite Home gym Modern washroom Entertainment lounge with fireplace & TV Theatre room for immersive movie nights Outdoor Serenity & Style Step outside to a beautifully landscaped backyard oasis perfect for al fresco dining, family gatherings, or quiet evenings under the stars. This is more than just a home its a curated lifestyle of elegance and distinction. Fully custom-built with top-tier finishes Priced below market value a rare opportunity Act fast this deal wont last! (id:60365)




