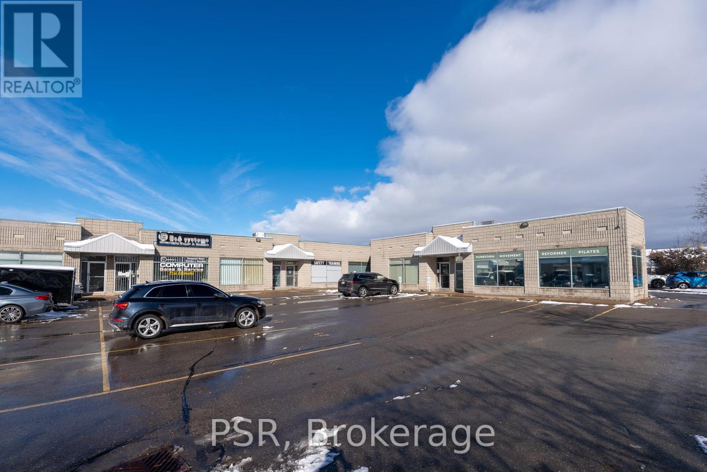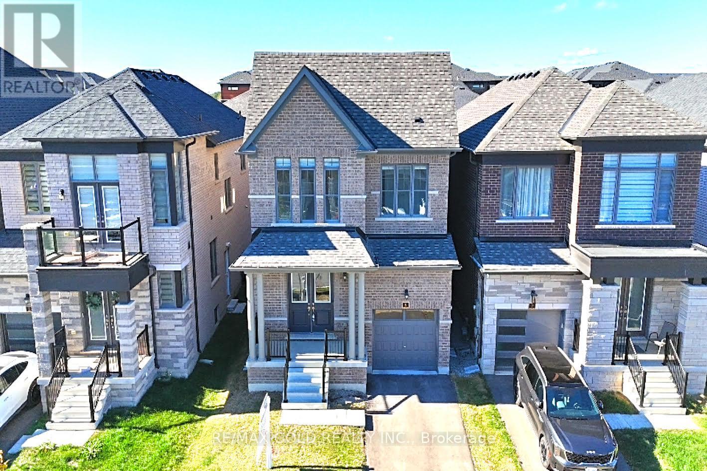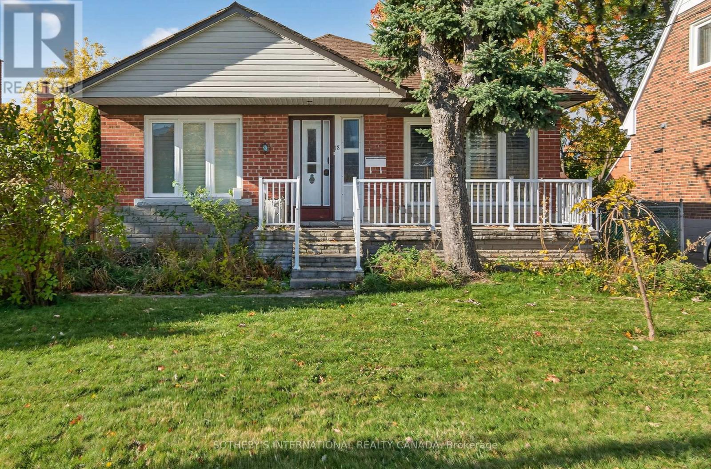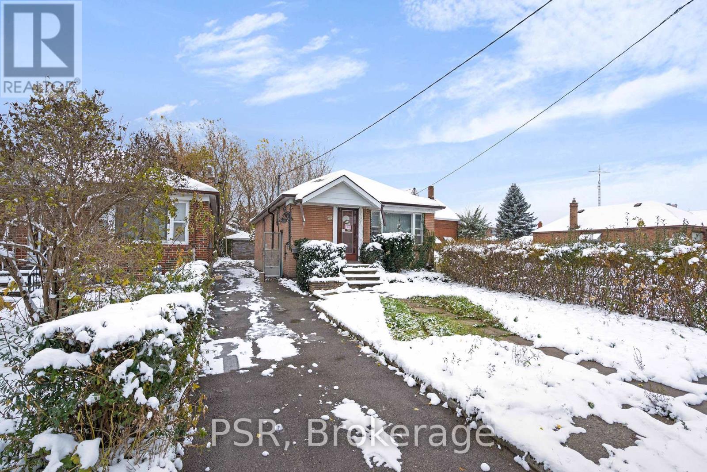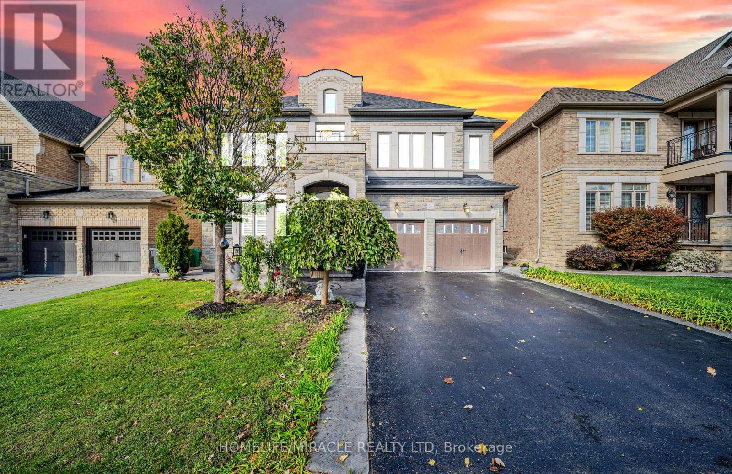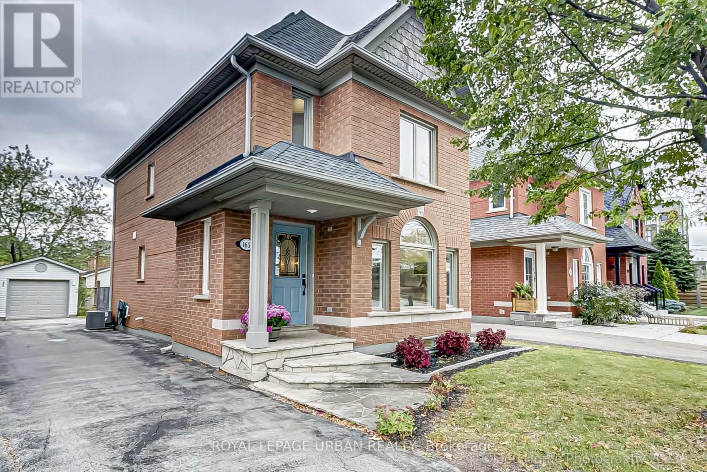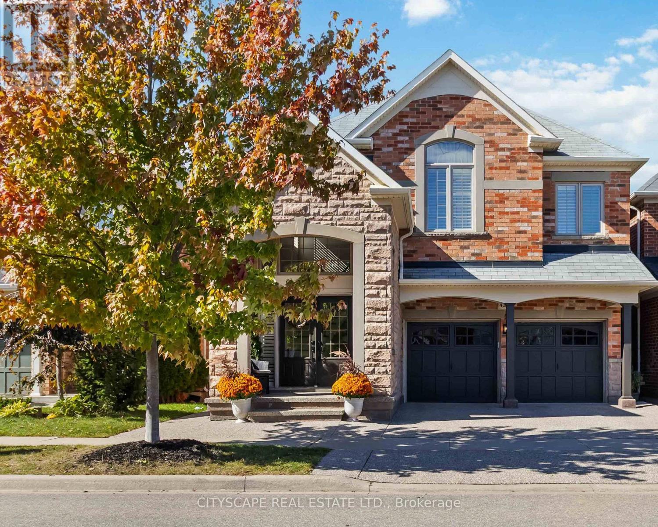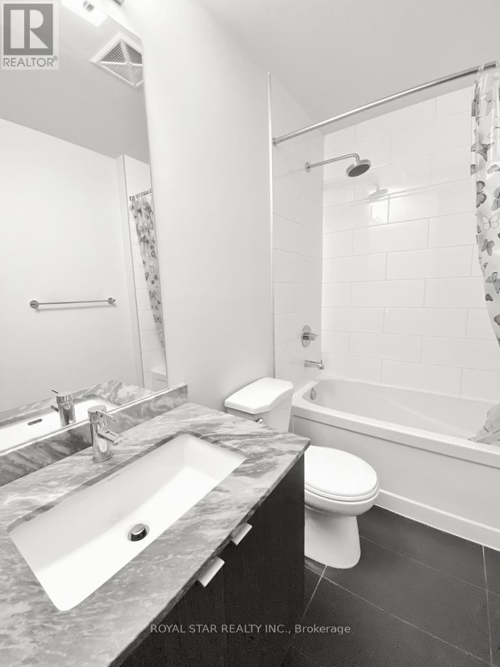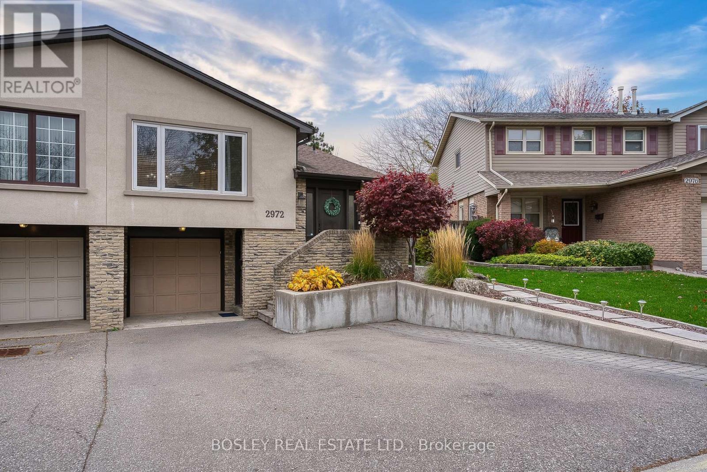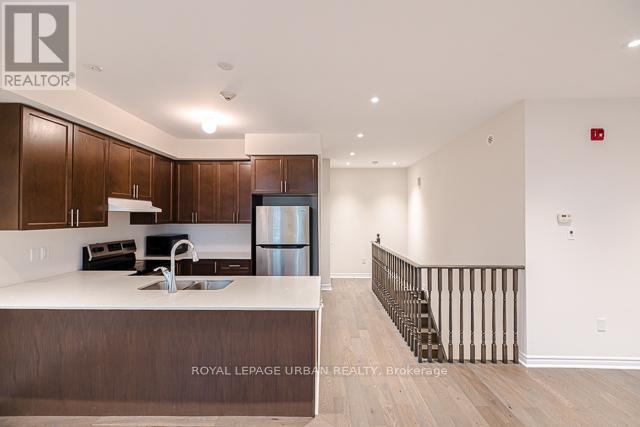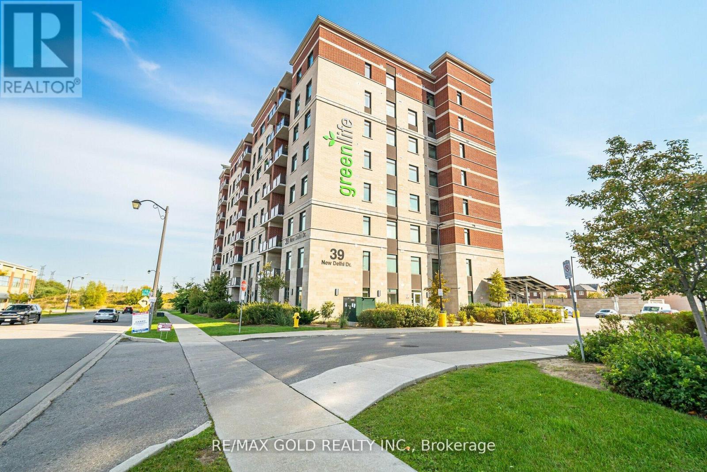12 - 2 Marconi Court
Caledon, Ontario
Welcome to Unit 12 at 2 Marconi Court, an exceptional industrial and office unit available for lease in the heart of Bolton's established business park. This property offers a rare combination of functionality, accessibility, and professional presentation, making it ideal for a wide range of industrial, distribution, service, or light manufacturing uses. The unit features a smart, efficient layout with a bright, well-finished office area and a clean, open warehouse space. The warehouse includes a full drive-in overhead door, generous ceiling height, and ample room for production, storage, or logistics operations. The office portion is finished with modern lighting, durable flooring, and separate staff facilities, including a kitchenette and washroom. These features create a comfortable and practical workspace that enhances productivity and supports daily operations. Located within a well-managed industrial complex, the property provides excellent vehicle access, convenient loading, and ample on-site parking. The site's layout allows for smooth traffic flow and easy deliveries. Zoning permits a variety of commercial and industrial uses, giving tenants flexibility to adapt the space to their specific business needs. Situated in one of Bolton's most sought-after employment areas, this location offers outstanding connectivity to major routes, including Highway 50 and key arterial roads linking to the GTA. Bolton's growing economy, strong infrastructure, and skilled local workforce continue to attract high-quality businesses to the area. (id:60365)
6 Del Grappa Street
Caledon, Ontario
** 9 Feet Smooth Ceiling On Main And Second Level**ULTIMATE LIVING: WHERE STYLE MEETS CONVENIENCE! This exquisite 4 Bdrms, 3 Baths Detached Home offers 1977 SF of Meticulously Designed Living Space, with Every Detail Thoughtfully Considered!!Upon Entering, You'll be Welcomed By Double Door Spacious Foyer. This EntrywayProvides Access To The Powder Room, Family Room & The Open-Concept Living Area With Built-in Fire Place, Where The Living Room, Kitchen, & Dining Area Flow Seamlessly Into a Fully Fenced Backyard, Perfect For Outdoor Relaxation. The Main Floor is Ideal for Entertaining, By Featuring a Gourmet Kitchen with Quartz CT, S/S Appl, (Gas Range)Tall Cabinets, & An Island With Seating. Beautiful Oak Stairs Decorated With Upgraded Iron Pickets Take You To 4 Bdrms.The Primary Bdrm Is Bright & Spacious, Boasting a Large W/I closet and a Luxurious 5pcs Ensuite with Quartz Counter tops, Fully Glass Enclosed Shower and Soaker Bathtub. The other 3 Bdrms Share A Stylish 4 Pcs Bath with Quartz CT. Laundry is also conveniently located on the Second floor. Public Transit is at door step!! Just minutes from the 410, Shopping, & Excellent Schools, & Park and much more..... (id:60365)
18 Rossburn Drive
Toronto, Ontario
This detached bungalow with double car garage is nestled on a quiet little street in Bloordale. Close to noteable schools including Eatonville Jr Public School, Silverthorne Collegiate, St Elizabeth Catholic Elementary School, and the TTC bus to subway. Expansive 50 foot frontage and sunny west-facing garden. Superb potential for renovation to suit your needs. Carson Dunlop Home Inspection available upon request to Sandy Holyoak. (id:60365)
10 Arnold Avenue
Toronto, Ontario
Welcome to 10 Arnold Avenue, a charming detached 2+1 bedroom, 2 bath bungalow tucked away on a quiet, established family-friendly court in one of Toronto's most desirable neighbourhoods. This much-loved home has been owned by the same family for over 60 years and is ready for its next chapter. Offering solid structure and classic character throughout, it presents an incredible opportunity for first-time buyers, renovators, or investors to update and create their dream home while building equity. The home features a bright and functional main floor layout with a spacious living and dining area, two comfortable bedrooms, an eat-in kitchen, and a full bath. A separate side entrance leads to the lower level with a large recreation area, second bath, and additional room ideal for a bedroom, office, or in-law suite. Set on a deep 30 ft x 125 ft lot, the property offers a private backyard with mature trees-perfect for gardening, play, or entertaining outdoors. A private driveway and detached garage provide ample parking and storage. Located in a welcoming community where pride of ownership shines, this home is close to schools, parks, transit, shopping, and major highways, with easy access to downtown Toronto. Bring your imagination and make 10 Arnold Avenue your own! Whether you choose to refresh, renovate, or rebuild, the potential here is endless. A wonderful opportunity to plant roots in a quiet, convenient, and family-oriented setting. ROOF IS ONE YEAR OLD.. (id:60365)
24 Haywood Drive
Brampton, Ontario
Exquisite dream home located in sought after Estates of Credit Valley. Reasons why this property stands out.1-Show-Stopping Family Room with 20' Ceilings & Double-Sided Fireplace Flooded with natural light, this dramatic open-to-above space creates a breathtaking focal point for entertaining and family time.2-Prime Location in Credit Valley Nestled on a quiet, family-friendly street close to top-rated schools, parks, shopping centers, and major highways - the perfect balance of peace and convenience.3-Finished basement with 1 Extra Bedrooms, open concept kitchen and Recreational area. Additional living space - ideal for in-laws, guests, or a potential rental suite.4-Chef-Inspired Gourmet Kitchen Equipped with appliances, granite counters, pot lights and custom maple cabinets - a true culinary dream.5-Move-In Ready Luxury Living Immaculately maintained and thoughtfully upgraded - just bring your furniture and enjoy a truly turnkey lifestyle.6-The exterior aluminum pergola provides a stylish and low-maintenance outdoor living space-perfect for entertaining or relaxing year-round.7-Custom-built spiral staircase with wrought iron railing and hardwood treads - a true centerpiece of the home. (id:60365)
165 Westfield Trail
Oakville, Ontario
Welcome to this beautifully maintained carriage-style home in one of River Oaks' most desirable pockets, a neighbourhood highly regarded for its excellent public schools. Offering exceptional value as one of the most attainable Detached Homes in the area. Thoughtfully designed and filled with natural light, this right sized residence blends timeless character with modern comfort, perfect for those who want premium living without the upkeep of a larger property. Warm hardwood floors, a cozy gas fireplace, and an inviting open concept layout create a welcoming main level. The stylish kitchen features beautiful stone counters, granite double sink, modern lighting, a large centre island with storage and a beverage fridge - the perfect spot for casual meals with friends and family. A walk out from the kitchen leads to a spacious deck with a natural gas line for BBQs, creating easy indoor outdoor living. Upstairs, the serene primary bedroom comfortably fits a king bed, while two additional bedrooms offer flexibility for family, guests or a home office. A newly renovated (2023) spa- inspired bathroom with a deep soaker tub and jets adds everyday luxury. The finished lower level enhances the home's versatility with a bright recreation space, generous storage, a 3 piece bathroom and a bedroom ideal for a teen retreat, guest suite, multigenerational living or a quiet work from home set up. Recent updates: Main floor powder room and second floor bathroom (2023), front windows (2023), remaining windows (2016), roof (2013), furnace (2012), and A/C (2018). Catchment schools: Post's Corners JK -8, White Oaks (South Campus) 9-12 has Regular and French Immersion Program and Sunningdale 2-8 Regular and French Immersion Program (id:60365)
4269 Vivaldi Road
Burlington, Ontario
Welcome to 4269 Vivaldi Rd in Alton Village - The perfect blend of style, comfort and functionality! Step into this executive 4-bedroom, 3.5-bathroom stone and brick home nestled in one of Burlington's most sought-after communities. Offering 3,369 sqf of elegant living space, including 945 sqf of finished basement. Whether you're entertaining guests or enjoying a quiet evening, this layout is thoughtfully designed to make every space count. Fully renovated in 2023 with high-quality finishes throughout and over $250K invested. This home is ideal for growing families, professionals, or anyone seeking low-maintenance, modern living. Engineered hardwood on all above ground levels, modern tile, and updated fixtures. Open-to-above ceiling in the main entrance area and smooth ceilings on all three floors. The bright open-concept main floor with seamless flow between the living room, dining area and breakfast nook. Gourmet chef's kitchen with built-in black stainless steel KitchenAid appliances, quartz countertops, and custom cabinetry including a coffee station. The upper level offers four spacious bedrooms, a family room, and two full bathrooms. The spa-inspired primary ensuite includes heated floor, large glass shower, free standing tub, heated towel rack, and luxurious finishes that turn daily routines into a retreat. The finished basement is designed for entertainment with a wet bar, built-in Klipsch speakers and plenty of room for movie nights or gatherings. It also includes a Murphy bed and a bathroom, ideal for hosting overnight guests. Beautiful outdoor space featuring a built-in deck and landscaped backyard - perfect for relaxing. This home delivers turnkey luxury in a prime location with every detail elevated for modern living. Located within walking distance to top-ranking schools, parks, and amenities. A family-friendly street, excellent walk score, this home truly shows a 10+. Please visit - https://tours.snaphouss.com/4269vivaldiroadburlingtonon?b=0 (id:60365)
2212 Melissa Crescent
Burlington, Ontario
Welcome to 2212 Melissa Crescent in Burlington's sought-after Brant Hills community. This spacious 4 bedroom, 4 bathroom detached home offers over 3,000 sq. ft. of finished living space, ideal for growing families. The main level features a bright living, dining room and family room, a functional kitchen with plenty of cabinetry, and a cozy family room with a wood-burning fireplace. A main floor laundry with a door to outside adds everyday convenience. Upstairs, you'll find four very generous bedrooms, including a primary suite with its own ensuite, plus a second full bath. The finished basement adds versatility with a large rec room, den, office and bathroom. Plus, a large utility room with extra storage. Step outside to a private south facing backyard with a spacious deck, offering room to relax, entertain, and play on the 45 x 125 foot lot backing onto the pipeline creating tons of space from your rear neighbour and a great play area. Additional highlights include an attached garage with double-wide driveway parking for 3 cars, Roof 2018, Furnace and A/C 2019. Situated on a crescent surrounded by parks, schools, and transit, with easy access to highways and amenities, this home combines space, comfort, and a prime location. (id:60365)
621 - 4055 Parkside Village Drive
Mississauga, Ontario
Beautiful Corner Condo Unit In The Heart Of Mississauga With 10ft Ceilings And Panoramic Floor To Ceiling Windows. Walking Steps Away From Square One And Bus Terminal. The Building Is Newly Built With All The Major Amenities And 24/7 Security & Concierge. This Spacious And Corner Unit Is Not Carpeted And Has 2 Bedrooms & 2 Bathrooms With An Open Balcony And Ensuite Laundry. (id:60365)
2972 Oslo Crescent
Mississauga, Ontario
Beautifully renovated semi-detached backsplit in the heart of Meadowvale! Situated on a rare, deep irregular lot 20.07 ft x 191.45 ft, this home offers exceptional space both inside and out. The main level features a bright, open living and dining area with large windows that fill the space with natural light. The modern kitchen, also on this level, showcases granite countertops, stainless steel appliances, and overlooks the spacious family room below - perfect for everyday living and entertaining. Step down to the ground-level family room with a 3-piece bathroom, and a large bedroom perfect for a guest or teenager. Upstairs, you'll find two generously sized bedrooms. The primary suite, created by combining two rooms into one, offers a spacious retreat with its own private sitting area. This exquisite space can easily be converted back into two separate bedrooms if desired. Also on this floor is a large 5-piece semi-ensuite bathroom featuring a separate shower and a luxurious soaking tub. The basement has a separate entrance to an income generating unit. It features a living room, large kitchen with ensuite laundry and 2 bedrooms. Fabulous tenants who would love to stay. Step outside to your private backyard oasis! Enjoy a covered seating area, a stunning Heated saltwater in-ground pool, waterfall, pond and plenty of space for entertaining, gardening, or play. Furnace and Air replaced in 2022, Roof 2018, Stucco 2018 and window 2016. Gas line for BBQ is available. (id:60365)
5 - 62 Preston Meadow Avenue N
Mississauga, Ontario
Experience modern urban living in a stylish, beautifully upgraded Mississauga townhome. Featuring 9-foot ceilings and a bright, open-concept layout create an inviting space designed for both comfort and functionality. The gourmet kitchen features quartz countertops, a large center island, a new kitchen faucet, and flows seamlessly onto one of two walkout balconies-perfect for morning coffee or unwinding after a long day.This home has been thoughtfully enhanced with engineered hardwood throughout (no carpet), full-size laundry appliances, and over $20,000 in builder upgrades. With a smart layout, private parking, and modern finishes, this townhome offers exceptional value. Perfectly situated in the heart of the city with effortless access to Square One, plazas, banks, shops, restaurants, parks, and major highways-an outstanding home in a truly great location. (id:60365)
209 - 39 New Delhi Drive
Markham, Ontario
THE BIGGEST & THE BEST - Green Building With Lowest Condo Maintenance Fee! Welcome To The Most Spacious Condo In The Most Sought-After Location, Close To Everything And Transit! This Stunning Home Features A Builder-Modified & Fully Upgraded Floor Plan, Connecting All Beds To All Baths, Maximizing Every Inch Of Space For Ultimate Comfort & Convenience. Unique Seling Proposition is Size: 1245 Sq Ft Of Interior Space + 55 Sq Ft Balcony = 1300 Sq Ft Total Living Space And Builder Modified Layout Of 2 Bedrooms +Den (Den Includes A Closet, French Door & Ensuite Washroom, Perfect As A 3rd Bedroom) Bathrooms Plus 2 Full Baths For Added Convenience & Privacy!! Ensuite Stacked Laundry!! Upgrades Galore - No Carpet; Sleek Laminate Flooring Throughout - Enjoy Unobstructed Views From The Balcony, Overlooking The Parking Area And Markham Rd!! Smart Design: Builder-Modified Floor Plan With Every Bedroom Connected To A Washroom For Unparalleled Efficiency - The Primary Bedroom Boasts An Ensuite Bath And 2 Closets!! 2nd And 3rd Bedrooms Share A Common Jack & Jill Bath !! Open Concept Kitchen is Fully Upgraded With Stainless Steel Appliances, High-End Backsplash, And Bright Dual Tone LED Lights!! Fresh Appeal: Newly Painted For A Pristine, Move-In-Ready Condition!! Premium Amenities - Fitness: Gym/Yoga Room, Social - Splendid Party Room With Kitchen, Entertainment: Games Room On The Ground Floor!! Additional Perks Included In The Price: 2 (TWO) Underground Parking Spaces And 1 (ONE) Underground Locker or Storage!! Experience The Perfect Blend Of Luxury, Space, And Convenience In This Impressive, Upgraded Home. Whether You're Hosting Gatherings, Enjoying A Peaceful Evening On The Balcony, Or Utilizing The Fantastic Amenities, This Home Offers It All. Don't Miss Out On This Incredible Opportunity To Own The Biggest & The Best In Green Living!! Lowest Condo Maintenance Fees With Building Selling Power Back To Grid!! (id:60365)

