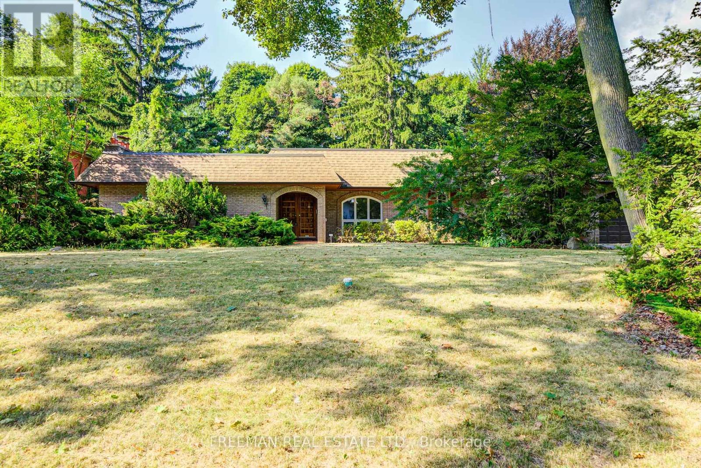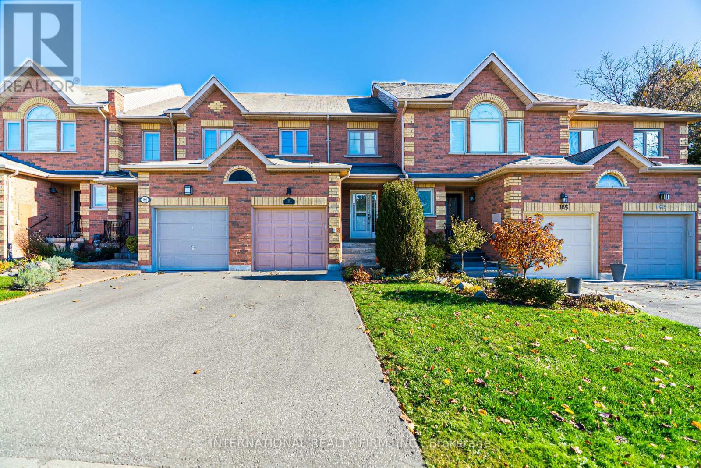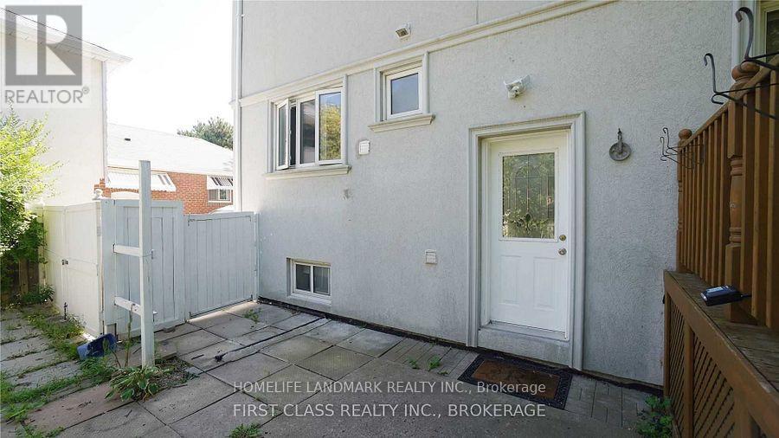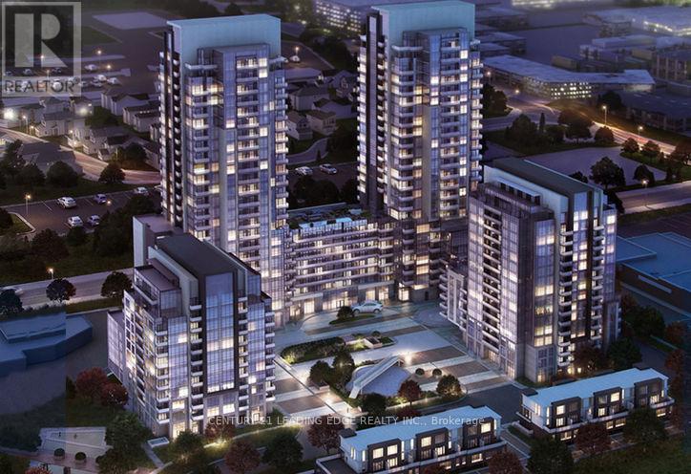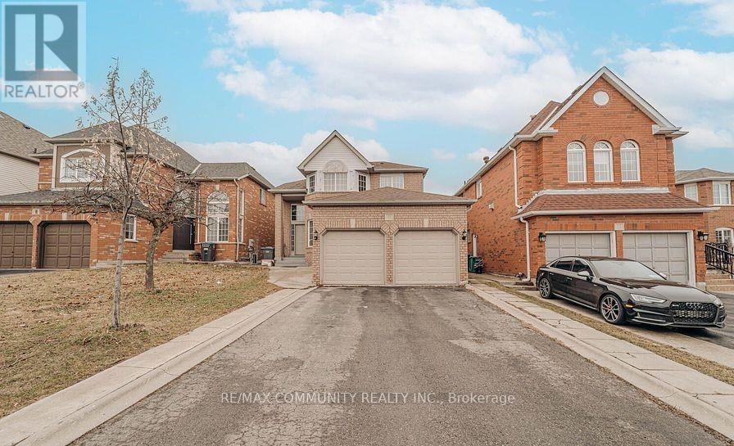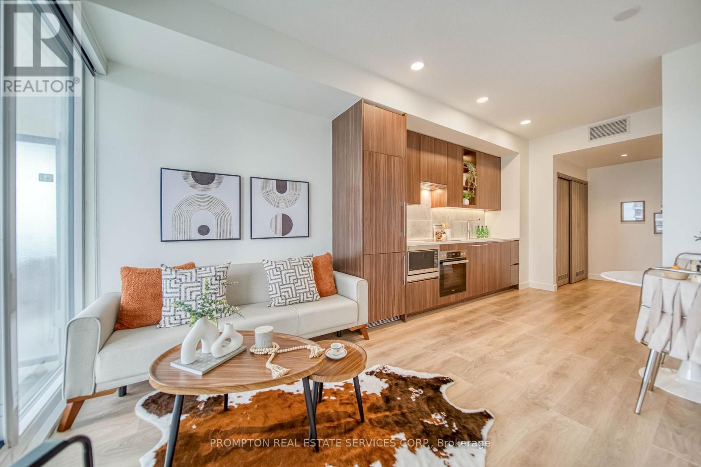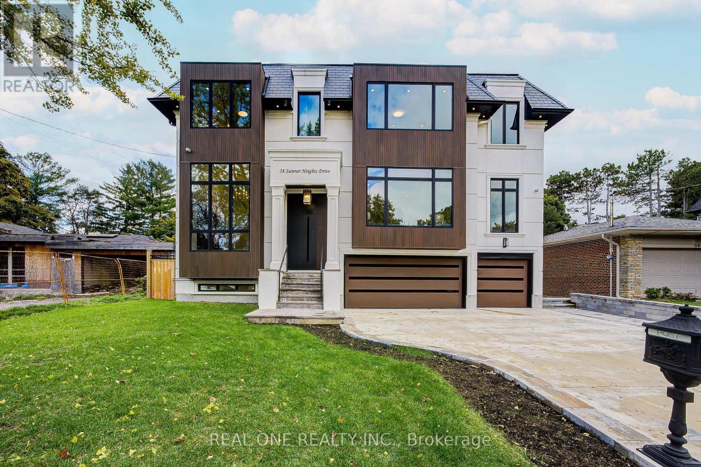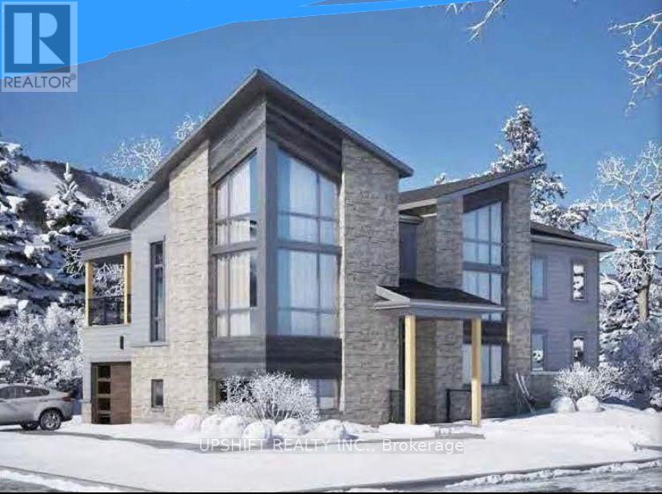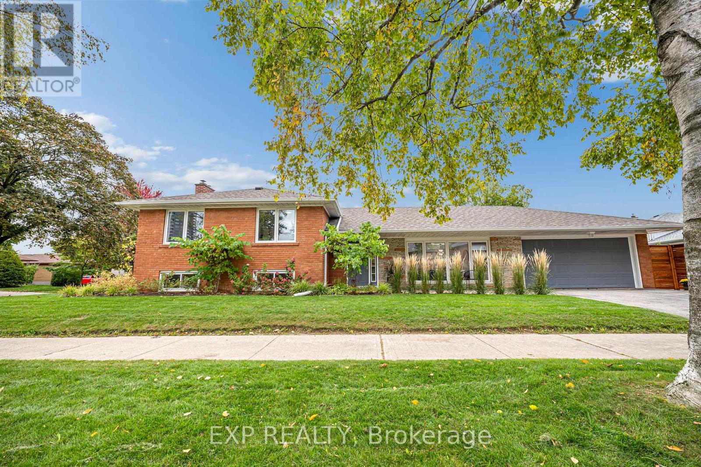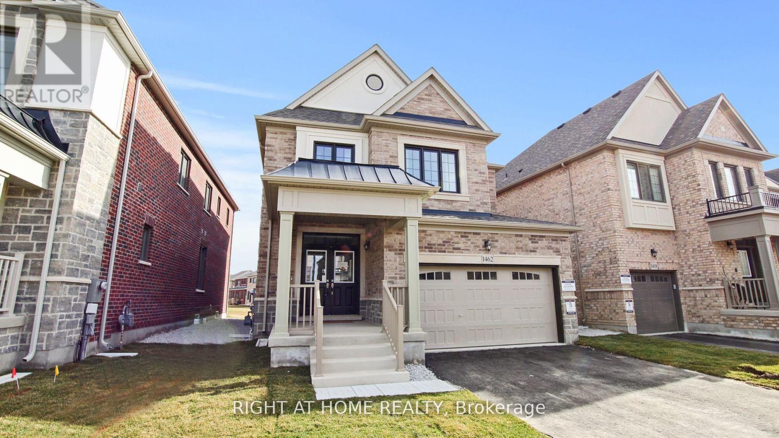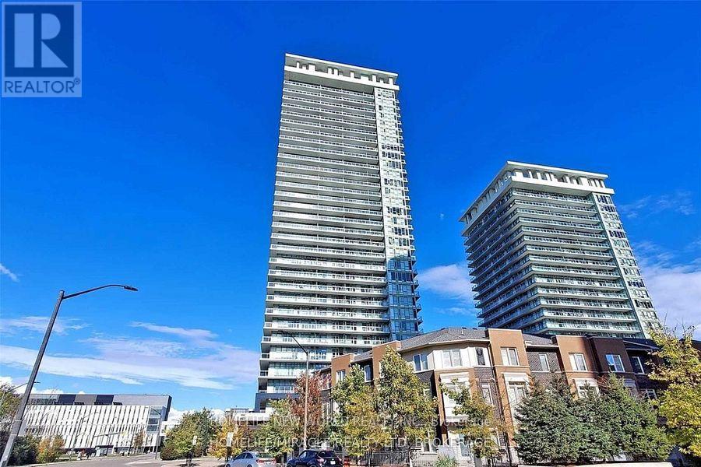1528 Knareswood Drive
Mississauga, Ontario
Rare Gem in Lorne Park Don't Let It Slip Away! This Lorne Park stunner is a one-of-a-kind find in one of Mississaugas most coveted neighborhoods. Imagine a bright, spacious bungalow sitting on a huge 91 x 191 ft lot perfect for expanding, crafting your dream custom build, or simply enjoying as it is. The layouts spot-on for comfortable, single-level living, with large, sunlit rooms and a beautifully finished basement thats as inviting as it gets. You are nestled on a serene, tree-lined street, yet just a quick drive from the QEW for stress-free commutes. Plus, you are only minutes from the lake, gorgeous parks, trails, and the vibrant Port Credit Village.Families, you'll love this one its close to top-ranked Lorne Park Secondary School, a consistent star in Peel Region. Investors, the potential in this prime spot is hard to beat. please refer to the attached documents for the room measurements and floor plan. (id:60365)
187 Park Drive
Whitchurch-Stouffville, Ontario
Beautiful 3-Bedroom Freehold Townhome in the Heart of Stouffville! Nestled in a quiet enclave on one of Stouffville's most desirable streets, this charming townhome offers comfort, convenience, and modern updates. Enjoy walking distance to Historic Downtown Stouffville, Memorial Park, and the new community centre, giving you easy access to shops, restaurants, and local amenities. The home features new premium flooring throughout, a new furnace (2022), and a serene backyard backing onto lush greenspace and walking trails-perfect for gardening, relaxation, or pets. Bright and spacious living areas provide an inviting atmosphere ideal for families, first-time buyers, or downsizers seeking a condo alternative without monthly fees. Close to top-rated schools, parks, and public transit. A truly move-in-ready home with flexible closing available! (id:60365)
Basement - 22 Morgan Avenue
Markham, Ontario
Bright Renovated Basement At Prime Location Yonge & Clark. Separate Entrance. Kitchen W/Stove And Fridge. 4 Pc Bathroom. Laminate Floor. Private Laundry Room. Steps To Yonge St Public Transit, Schools, Grocery, Shopping, Restaurants. (id:60365)
533 - 20 Meadowglen Place
Toronto, Ontario
Indulge in the epitome of Scarborough living in this stunning 1-bedroom condo, where modern sophistication meets effortless convenience. Nestled in one of the area's most coveted communities, this thoughtfully designed unit boasts an airy open-concept layout, bathed in natural light. The sleek kitchen is a culinary haven, featuring stainless steel appliances, quartz countertops, and ample storage. Unwind on your private balcony, the perfect retreat to soak in the views. Inside, enjoy the spacious bedroom with a built-in closet and the ease of in-suite laundry. Plus, you'll have access to a storage locker on the same level for added convenience. This condo doesn't just offer a place to live-it offers a lifestyle. With 24-hour concierge service, a state-of-the-art fitness centre, yoga room, rooftop terrace with BBQs, and a party room, luxury is at your fingertips. Secure, modern, and meticulously maintained, the building is your urban oasis.Situated minutes from Scarborough Town Centre, you'll enjoy seamless access to top-tier shopping, dining, and entertainment. Transit options are abundant with TTC service and quick connections to Highway 401. Plus, it's a stone's throw from U of T Scarborough, Centennial College, lush parks, and trails. Don't miss the chance to lease this beautifully maintained gem in a prime location. (id:60365)
10 Squirreltail Way
Brampton, Ontario
Location! Location! Location! 4 Bedrooms Beautiful Layout with Separate living room, Sep Dining room, Sep Family Room with fireplace. Upgraded Great size kitchen with Quartz Countertop, Backsplash & S/S appliances. No Rug In The House. Oak stair. Beautiful Second floor layout Master Bedroom With Upgraded 5 Pc Ensuite. Sep Laundries. Close to Civic Brampton Hospital, Park, Plaza, HWY, School & Other All Amenities & Much More.. Don't Miss it!! (id:60365)
129 Confederation Way
Markham, Ontario
Welcome to 129 Confederation Way! Move in Ready Top to Bottom Newly Renovated Home for your family! Well-maintained townhomes in heart of Old Thornhill Village. Newly Renovated, Modern and Spacious eat-in kitchen boasts stainless steel appliances, a breakfast bar, and plenty of natural light. The open-concept living and dining area is perfect for entertaining. Direct walkout to the private backyard ideal for work, play, or relaxation. Enjoy a generous sized backyard with Garden and Mature Trees backing onto Parkette. Upstairs, you'll find three generous bedrooms, including a serene primary bedroom with a renovated ensuite. Move In Ready Condition * Steps To Yonge/John * Short Walk To Future Subway * Renovated Kitchen(2024) * Fridge, Cooktop and Built In Oven (2024)* Renovated All Bathrooms and Laundry Room(2018) * New Custom Blinds (2019) * Partial New Roof - Gable Roof (2019) * Owned Hot Water Tank * NO Carpet * Smooth Ceiling * Great Schools * Floor Plan Available * Maintenance fees cover snow removal, landscaping, cable, internet and water, giving you peace of mind and low-maintenance living. (id:60365)
1515 - 85 Mcmahon Drive
Toronto, Ontario
Luxurious Condominium Building In North York Park Place. Bright & Spacious 1Br 530 Sf & 120 Sf Large Balcony Featuring 9'Ceiling, Floor To Ceiling Windows, Laminate Floor Throughout, Premium Finishes, Roller Blinds, Quartz Countertop. Conveniently Located At Leslie And Sheppard, Walking Distance To 2 Subway Stations. Oriole Go Train Station Nearby. Easy Access To Hwys 401, 404 & DVP. Close To Bayview Village, Fairview Mall, NY General Hospital, IKEA, And More. Premium Amenities Include Indoor Swimming Pool, Tennis Court, Full Basketball Court, Gym, Bowling Lanes, Pet Spa, And More. (id:60365)
58 Sumner Heights Drive
Toronto, Ontario
The Ultimate Choice! Nestled On A Serene, Park-Like Cul-De-Sac In The Heart of Bayview Village!! Close To 7000 Sqft of Living Space, This One-Year New Custom Built Mansion Blends Timeless Charm W/ Modern Comfort & Grace. The Dramatic Entry Hallway Features Soaring 23 Ft Ceiling, M/F Office W/ 14 Ft Ceilings & Custom Build Bookshelves. The Lotus-Shaped Skylight Allows Ample Natural Sunlight To Flood The Entire Space, Creating A Stunning Visual Effect. Living & Dining Area Featuring An Artful F/P & A Large Light-Filled Window, The Living & Dining Spaces Exude Warmth & Elegance. The Beautifully Designed Family Rm Showcases Flr-To-Ceiling, Wall-To-Wall Windows, Offering Breathtaking, Unobstructed Views & Abundant Natural Light, W/O To Deck , Overlooking Garden, Ideal For Summer Dining Or Relaxation. The Chef Inspired Kitchen Boasting Top-Of-The-Line Appliances, An Oversized Island, A Bright Breakfast Area, This Kit Is Designed For Both Functionality & Style. An additional Work Kitchen Adds Versatility For Culinary Enthusiasts. Approx 7,000 Sqft of Living Space, This Home Offers 4 Bedrms At Upper Level, The Oversized Primary Suite Features An Expanded Sitting Area, His & Her Dressing Rms, & A 5-Piece Ensuite. Additional Three Beautifully Designed Bedrms Suites & A Well-Appointed Laundry Rm. The Walk-Up Lower Level Impresses W/Remarkable Ceiling Height, A Home Theater, Gym (W/2 Pc Bath), Guest Suite (W/3 Pcs Bath), A Stunning Wet Bar, And A Spacious Recreation Area W/ Direct Walk-out To The Professionally Landscaped Backyard. Pre-Engineered Hardwood Flr Throu-out, Heated Foyer, Bathrms, Entire Basmt & Driveway. Lifetime Slate Roof, 400 AMP, 2nd R/I Laundry (Basmt), External Timed Potlights, An Elevator Services All 3 Levels, Spray Insulation for Roof & Basmt, Wow! (id:60365)
141 Springside Crescent
Blue Mountains, Ontario
Ski Season Rental - Luxury Blue Mountain Villa Experience luxury mountain living in this fully furnished 6-bedroom, 5-bath villa just steps from Blue Mountain Village. Offering over 4,000 sq. ft. of elegant space plus a furnished lower level, this home combines chalet charm with modern sophistication.Enjoy a chef's kitchen with Sub-Zero and WOLF appliances, a grand lodge-style great room with fireplace, and an entertainer's theatre and games room. A serene yoga/library retreat provides a quiet escape after a day on the slopes.Outdoors, relax on the mountain-view loggia, with a double garage, parking for 6, and EV charger for convenience.Located steps from BMVA shuttle access and close to skiing, trails, Scandinave Spa, and summer beaches - ideal for all-season enjoyment.Available December 1, 2025 - $10,000/month (seasonal rental). (id:60365)
29 Newell Court
Toronto, Ontario
If Home Sweet Home Got a Modern Update, then "THIS" Is the One! Move your family into this beautiful detached residence, freshly painted and thoughtfully updated throughout, set on a rare 50 ft lot in the quiet, prestigious Edenbridge Humber Valley neighbourhood. Just two streets north of an exclusive enclave where homes sell for over $2 million, this property delivers exceptional value without compromise.This sophisticated open-concept kitchen boasts chic cabinetry, concrete and slate countertops, and stainless steel appliances, creating a stylish yet functional space for daily living. Sunlit living and dining areas transition effortlessly between playtime, homework, and family gatherings. Step outside to a private, fenced backyard with a generous side patio; perfect for play-time, summer barbecues, or cultivating your own vegetable garden. With top-rated schools (Brand New Catholic school nearby: St Leo), playgrounds, parks, golf courses, and quick access to highways, TTC, and shopping, everything your family needs to thrive is right at your doorstep. Warm community spirit and a prime location make this the perfect setting to create lifelong memories. (id:60365)
1462 Kitchen Court
Milton, Ontario
Beautiful 4 bedrooms Double Garage Great Gulf Home in a Highly Desirable Neighborhood. Modern Open Concept Design with Lots of Natural Light, 9 ft Ceilings and Hardwood Flooring Throughout. Tastefully Upgraded Kitchen with Chimney Hood, Quartz Countertops and Double Built-in Bins. Great Room with Fireplace. Large Primary Bedroom with 5 Piece Ensuite & Glass Shower With A Spa Like Soaker Tub And 2 Walk-In Closets. Close to Schools, Trails, Parks, and Shopping. Just Move in and Enjoy Your New Home!! (id:60365)
2203 - 360 Square One Drive
Mississauga, Ontario
Stunning Fully Furnished & Newly Renovated Condo At Daniels' Award-Winning Limelight North Tower!Bright & Spacious Unit With South Exposure, Large Balcony, And 9Ft Ceilings. Recently Upgraded With New Flooring, Fresh Paint, Modern Light Fixtures & More! Tastefully Furnished - Move In And Enjoy Effortless Living! Steps To Square One, Sheridan College, Celebration Square, And Bus Terminal. Easy Access To Major Highways. Building Features Amazing Amenities: Full Basketball Court, Fitness Centre, Media Lounge, Theatre Room & Rooftop Terrace. (id:60365)

