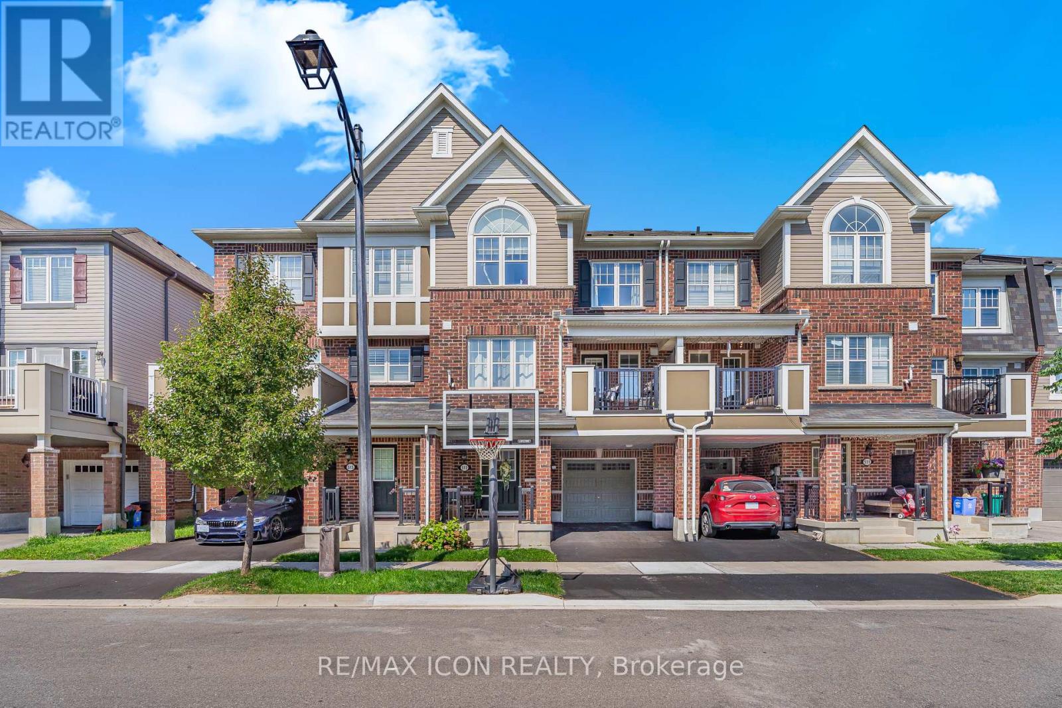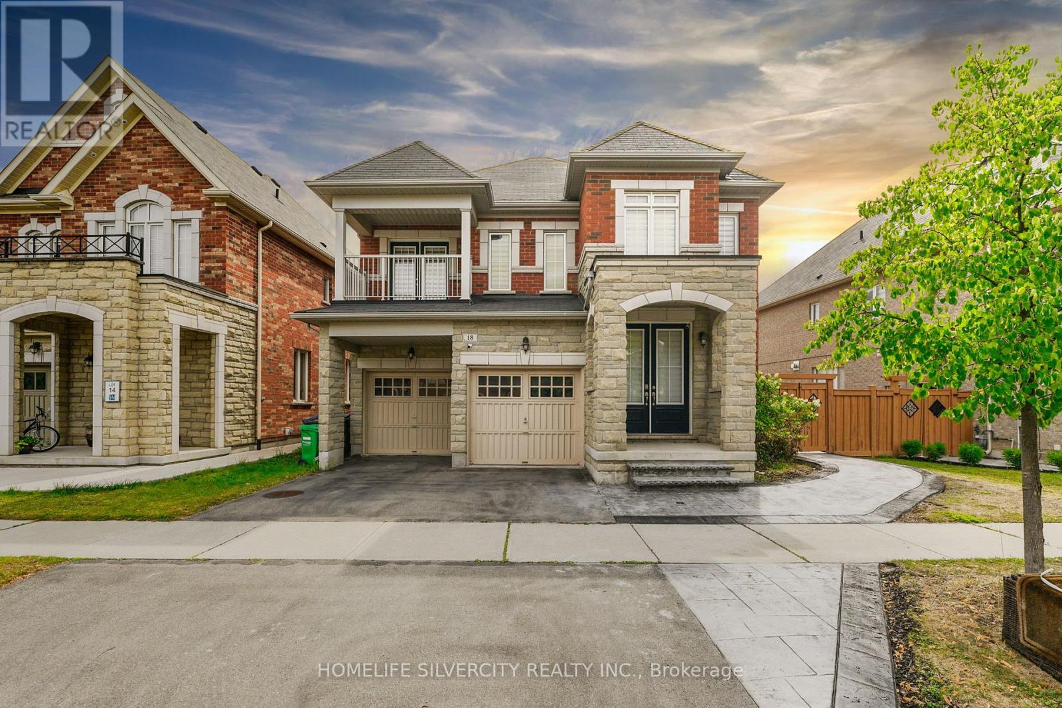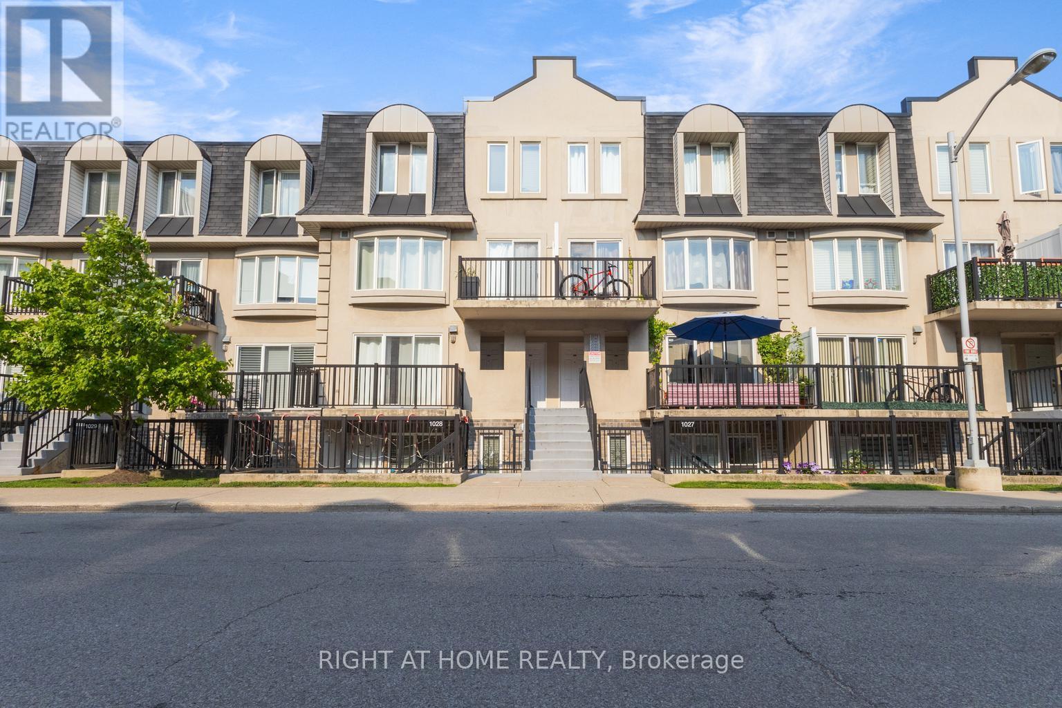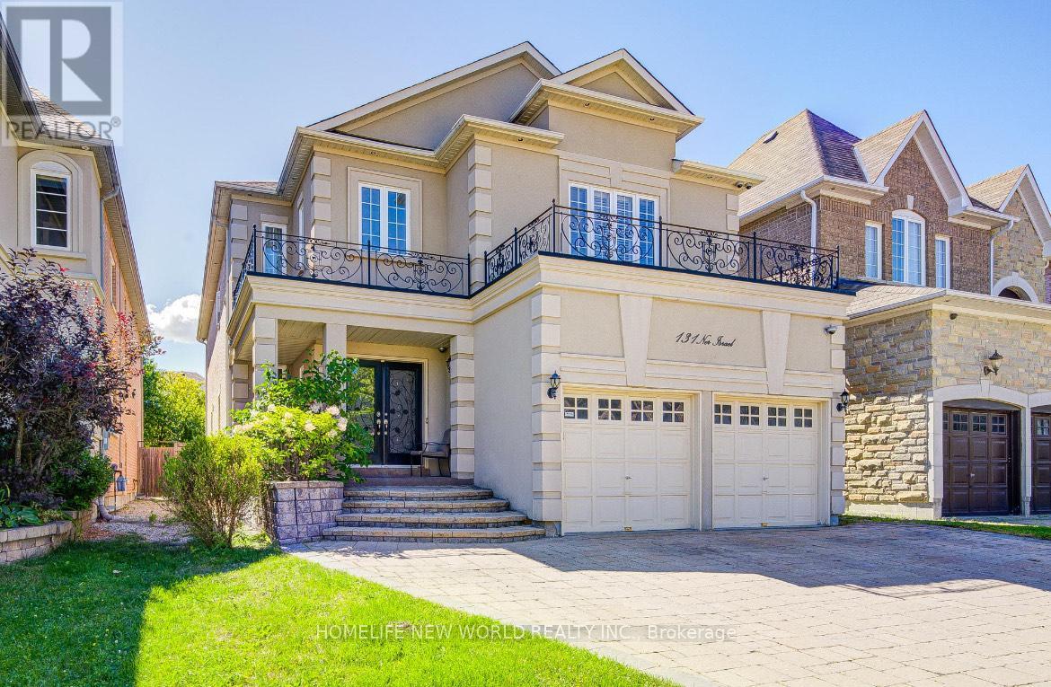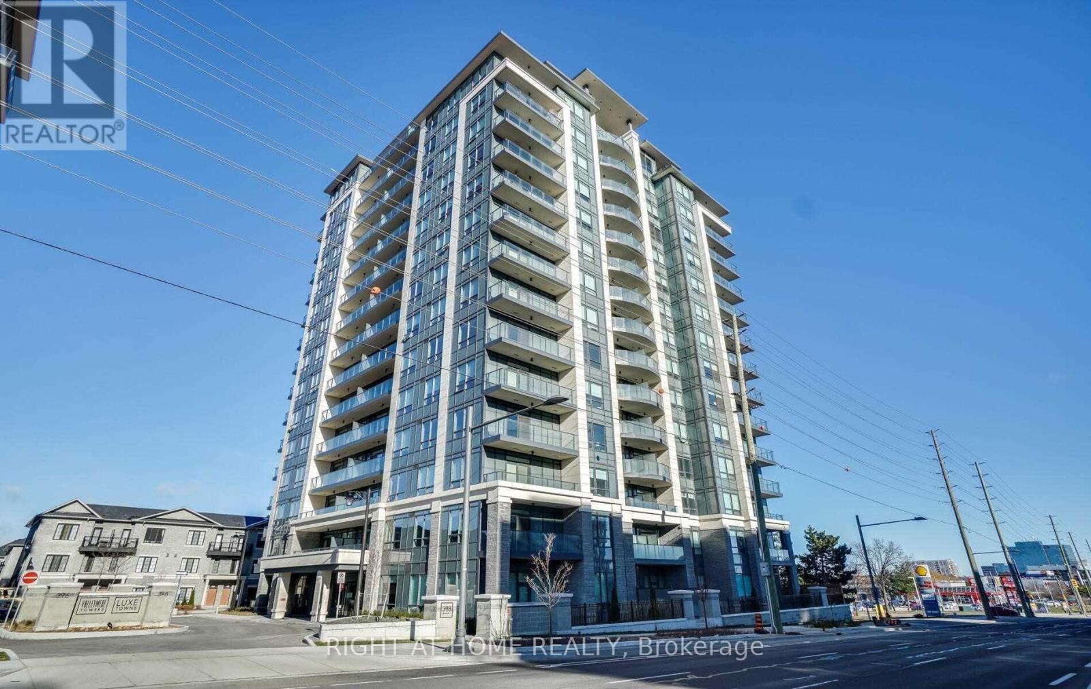513 Fir Court
Milton, Ontario
Welcome to this bright and spacious 3-storey freehold townhome in a highly sought-after Milton location, close to schools, parks, trails, and everyday amenities. Offering 3 bedrooms, 3 full bathrooms, and parking for 2 vehicles, this home is perfect for families or anyone seeking low-maintenance living with no condo fees. With three levels of finished space above grade, this home is designed for both comfort and functionality. The main floor features an inviting eat-in kitchen with stainless steel appliances, a pantry, and abundant natural light, flowing seamlessly into the open living area. From here, walk out to your own private deck - a great spot for entertaining, relaxing, or summer BBQs. A bedroom and full bathroom complete this level, with the bath serving as both a convenient ensuite and the main bath for the floor. The upper level offers two additional bedrooms, including a primary suite with a walk-in closet and a spa-like ensuite complete with double sinks and an oversized glass shower. Another full bathroom serves the second bedroom, while the convenient upper-level laundry adds ease to daily living. Freshly painted in select areas and move-in ready, this home is bright, functional, and ideally located - an excellent opportunity to own in one of Milton's desirable communities. (id:60365)
189 - 75 Bristol Road E
Mississauga, Ontario
Beautifully Renovated 2-Bedroom Condo In The Heart Of Mississauga! Featuring Updated Flooring, A Stylish Kitchen, And A Modern Bathroom. Bright Open-Concept Living/Dining With Walkout To Balcony Where BBQs Are Allowed. In-Suite Laundry, 2 Parking Spaces, Plus Exceptional Storage With 2 In-Unit Storage Rooms (One Extra-Large) And An Additional Locker. Fantastic Amenities Include An Outdoor Pool & Playground. Conveniently Located Near Highways 401/403/410, Transit & Upcoming Hurontario LRT. Move-In Ready! (id:60365)
18 Tysonville Circle
Brampton, Ontario
Welcome to this stunning 4-Bedroom Detached Home on Premium Ravine Lot with Legal Walkout Basement and separate entrance. Located in a quiet, sought-after neighbourhood with easy access to schools, parks, and transit. Open concept layout with 9 ft ceilings and coffered ceilings on the main floor. Hardwood flooring and pot lights throughout the family and kitchen areas. Spacious family room with built-in shelving, fireplace, and large windows providing ample natural light. Chef's kitchen with oversized island, breakfast bar, Kenmore stainless steel built-in appliances, double ovens, granite counter tops, and under-cabinet backsplash lighting. Grill-ready gas line on the deck-perfect for outdoor entertaining. Bedrooms: primary suite with his & hers walk-in closets and a luxurious 5 piece ensuite. Second master bedroom with walk-in closet and private 3 piece ensuite. Two additional well-sized bedrooms with a shared Jack & Jill bathroom. Smart home features and energy-efficient upgrades throughout. Just a 3- minute drive to the Go Station. Remote-controlled zebra blinds on larger windows, blinds throughout the home, central vacuum system throughout main floor and second floor. Brand-new, legal walkout basement with separate entrance includes 2 bedrooms, 2 bathrooms, media room, recreation space, and dedicated cold-storage room-perfect for in-law suite or rental income potential. Builder provided separate entrance for basement. (id:60365)
2083 - 65 George Appleton Way E
Toronto, Ontario
Gorgeous 3-Bedroom Stacked Townhouse located in a quiet, well-maintained complex. Bright and spacious open-concept layout with a sun-drenched living and dining area, featuring a walk-out to 2 balconies. Spacious primary bedroom with a large closet and its own ensuite. A must-see! Comes with a locker and two conveniently located underground parking spaces. Close to all amenities, TTC, GO Transit, hospitals, parks, and just minutes to Highways 400 and 401, shopping, and schools.This unit virtually staged. (id:60365)
9 - 15943 Bayview Avenue
Aurora, Ontario
Fully upgraded 3-bedroom townhouse in one of Auroras most sought-after neighborhoods! This spacious model is larger than most units in the complex and features a thoughtfully designed, functional layout perfect for modern living. Exceptionally well maintained, the home boasts an open-concept kitchen with a breakfast area, tall cabinetry, quartz countertops, and a walk-out to a large 157 sq. ft. private balcony ideal for relaxing or entertaining. The bright family room is filled with natural light from large picture windows. Laminate flooring throughout, with direct garage access for added convenience. The second floor offers three generously sized bedrooms, including a primary suite with a walk-in closet and 4-piece ensuite, plus a second full bathroom and a separate laundry room. Located close to a major shopping center, parks and trails, and public transit and top ranked schools. A fantastic opportunity for first-time buyers and families alike! (id:60365)
131 Ner Israel Drive
Vaughan, Ontario
Welcome Home! This unique custom-built luxury home in Thornhill Woods boasts 3422 sf of meticulously finished spaces on the main and plus additionally a newly constructed basement that is nothing short a family place with extra bedroom and entertainment room, bar and extra washroom. Luxurious touches around & vaulted ceilings, pot lights & built-ins thru out. The bright eat-in chef's kitchen features top-of-the-line B/I appliances 2019 , oversized center island, W/o to covered patio gazebo and newly done interlocking in 2022 that leads to a backyard oasis. Spacious family room w/gas fireplace . Main floor office or can be as additional bedroom , perfect living room combined with dinning room .Primary bdrm with extra large W/I closet and 4 piece ensuite w/jacuzzi bathtub .Bathroom renovated 2022. 3 bedrooms feature ensuites &plus 1 large bedroom W/I closets( 4 total on the second floor ). New roof 2021. Water heater 2025, Furnace 2023, Hardwood floors through the house , 9 feet ceiling and tall 9 feet custom doors Come and see it (id:60365)
8963 Yonge Street
Richmond Hill, Ontario
City Living at Its Best! One of the best home in the complex is up for sale, Solid End-Unit Freehold Townhome, Double Car Garage on Yonge Street! This spacious 3-bedroom home is fully loaded, it boasts a bright open-concept layout with an open concept kitchen featuring stainless steel appliances and walk-out to a private, professionally landscaped/Hardscaped backyard Gas BBQ Hock up. The finished basement includes 2 fireplaces, large rec room, wet bar, guest bedroom/Office & 3-pc ensuite. Added features: Tankless water heater, and gas (stove & dryer) Prime Location! Next to a park, steps to YRT, Viva & GO Transit, minutes to Hwy 7/407, and surrounded by shops, restaurants, Starbucks, Walmart, Home Depot & more. Close to excellent schools: St. Robert CHS (IB Program), St. John Paul II CES, Charles Howitt PS & Langstaff SS. Future Growth! Upcoming TTC subway extension and prime Yonge Street exposure make this an ideal choice for families or professionals (accountants, lawyers, hair stylists, home daycare, or other home-based businesses) looking to build their dream life and Side Hustle. (id:60365)
508 - 398 Highway 7 Avenue E
Richmond Hill, Ontario
Luxury 1 Bedroom + Den Condo South Facing With Floor-to-Ceiling Windows. Large Den Can Be Used As 2nd Bedroom. 9' Ceiling Throughout. Bright Open Concept Layout With Spacious Living Area And Walkout To Large Balcony. Located In High Demand Area With Easy Access To Hwy 404 & 407. Steps To York Transit, Viva, And Minutes To GO Station. Walking Distance To Restaurants, Shops, Supermarkets, Parks, And More. Building Amenities Include 24 Hr Concierge, Gym, Library, Party Room, Meeting Room, And Visitor Parking.1 Parking & 1 Locker Included. (id:60365)
162 Harbord Street
Markham, Ontario
Welcome to 162 Harbord St freehold townhome, nestled in the highly sought-after Berczy neighbourhood. Over $80K spent on Newly Reno and Finished Basement W/Rec Room & Storage Rm, Designer Lightings, All new countertops and sinks, Modern Kitchen W/Quartz Countertop & Mosaic Backsplash, Stained Oak Stairs, M/F Laundry & Mud Room Direct Access To Garage, 9' Ceiling on Both Main & 2nd/F, Extra Parking Pad, Steps To Beckett Farm P.S. & Pierre Elliott Trudeau H.S., Park, Restaurants, Supermarkets, Plaza, Highways & Public Transits. (id:60365)
108 Rideau Drive
Richmond Hill, Ontario
Bright & Spacious Freehold Townhome in High Demand Langstaff! Welcome To This Well Maintained Owner Occupied Home - Never Rented - Featuring 3+1 Bedroom, 4 Bathroom Home With Over 2,300sqft Of Total Living Space Including The Beautifully Finished Basement. Like A Semi - Only Connected By The Garage. This Home Provides Both Privacy And Functionality. The Sun-Filled Main Floor Features Hardwood Throughout, A Spacious Foyer, And An Elegant Oak Staircase. The Kitchen Comes With Newer Stainless Steel Appliances, Ample Storage, And Overlooks The Dining/Family Area. Upstairs, Enjoy New Wood Flooring, Generously Sized Bedrooms, And Updated Lighting. The Finished Basement Includes A Bedroom And Full Bath, Perfect For Guests, In-Laws, Or A Home Office. Direct Access To An Extra Large Garage, Freshly Painted Interiors, And Move-In Ready Condition Make This Home Stand Out. Situated In The Sought After Langstaff Community, Close To Top Schools (St. Robert CHS, St. John Paul II CES, Red Maple PS), Parks, Shops, GO Station, And All Amenities. Don't Miss This Opportunity - Spacious, Bright, And Ready For Your Family! (id:60365)
45 Mainland Crescent
Vaughan, Ontario
Location Location! Welcome to this delightful 3-bedroom, 3-washroom detached home, nestled in the heart of Vellore Village, Vaughan's prime location. This home exudes warmth and family charm. The spacious covered balcony, an inviting summer extension of the dining room. Flat ceiling with crown moldings in the living room and the kitchen. The kitchen features granite counter top, stainless still appliances, double sink and breakfast area with walk-out to the deck. Hardwood through out on the main floor. For added convenience, a direct access route from the garage to the house ensures you stay comfortable no matter the weather outside. Also, basement walks out to the fenced back yard. Outside, a long driveway with space for 4 parking spots means you'll never have to worry about parking again This home's location is a dream come true. You're just minutes away from hospital, grocery stores, the excitement of Canada's Wonderland, the shopping excitement of Vaughan Mills Mall, and easy access to HWY-400.Extras: For commuters, the Go Station and Vaughan Metropolitan Centre Subway Station are just a stone's throw away, making your daily travels a breeze. (id:60365)
366 Highfield Road
Toronto, Ontario
Welcome to 366 Highfield Rd, Beautifully maintained semi-detached home in a prime East Toronto location. Features 3+2 bedrooms, 2 bathrooms, Bright and versatile living spaces. Enjoy a spacious kitchen with stainless steel appliances. Steps to Greenwood Park, Gerrard St & Danforth shops/cafés, schools, and transit with easy access downtown. Family-friendly street with street permit parking available. Perfect blend of comfort, convenience, and vibrant urban living. (id:60365)

