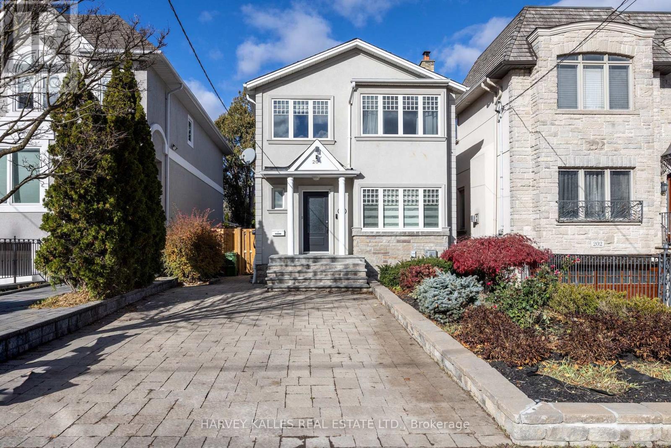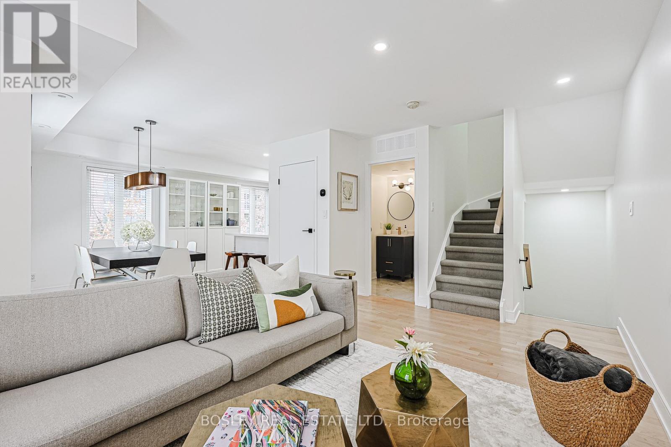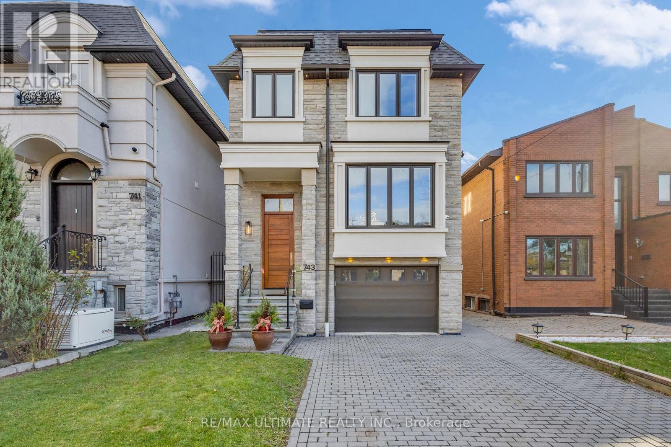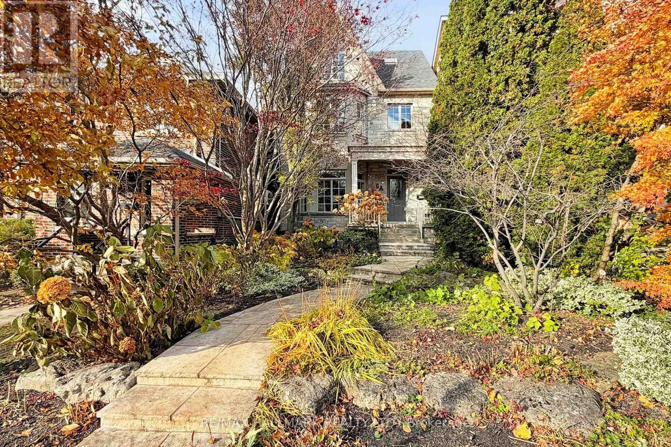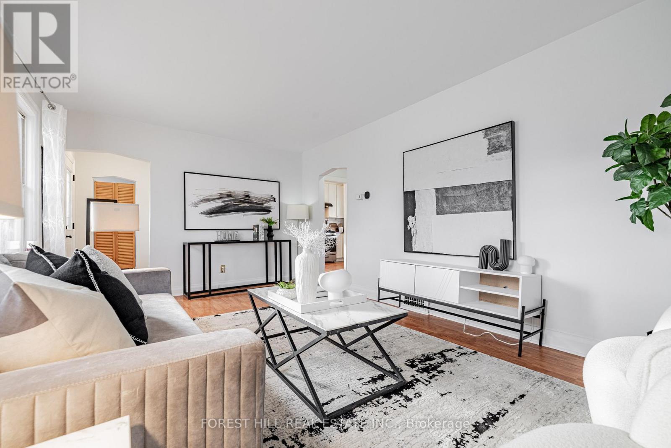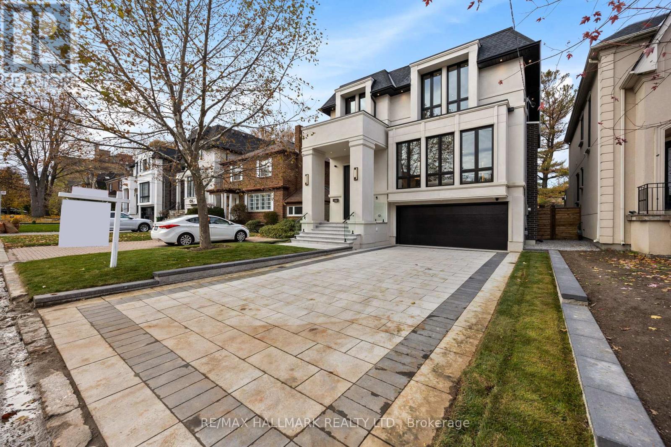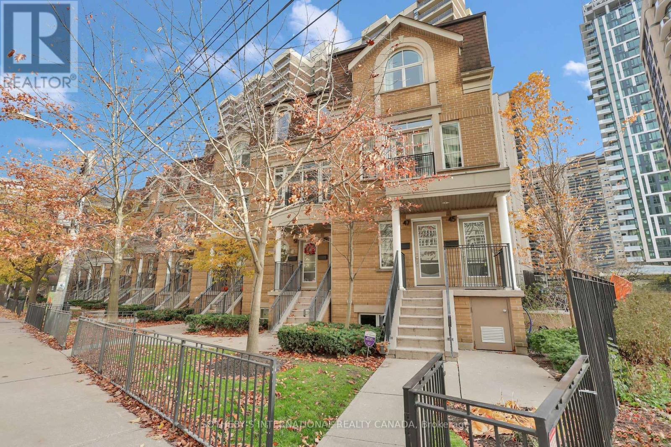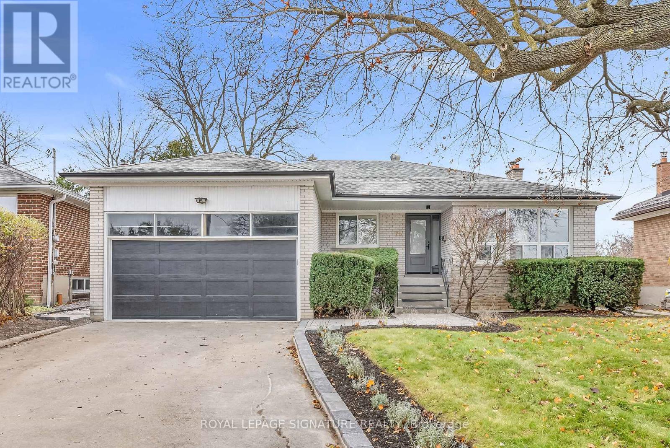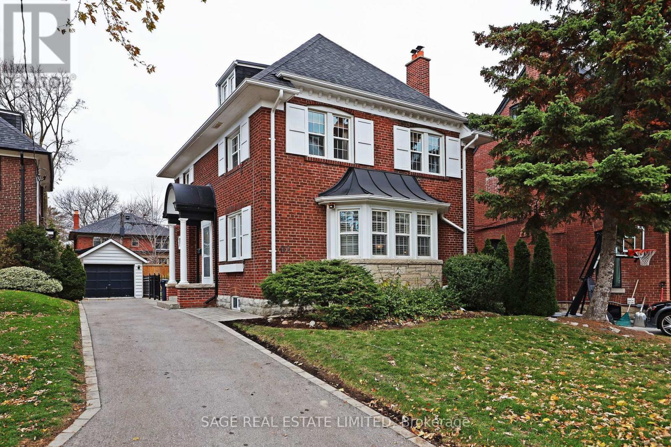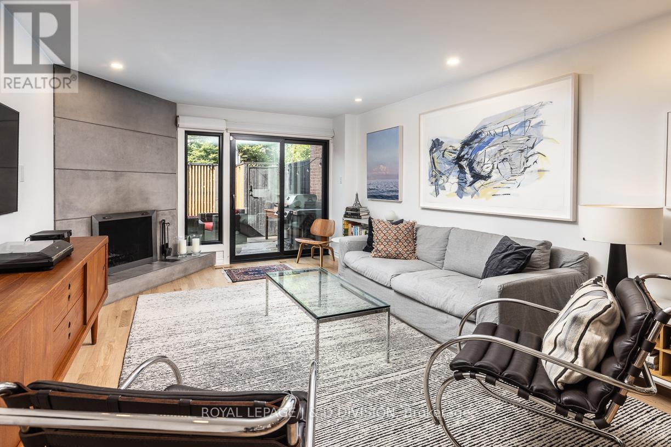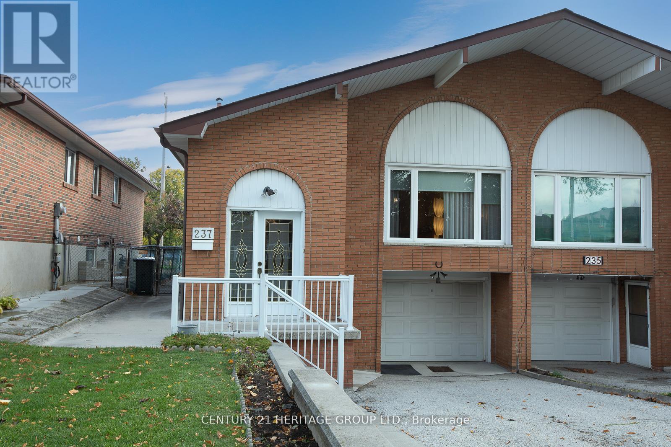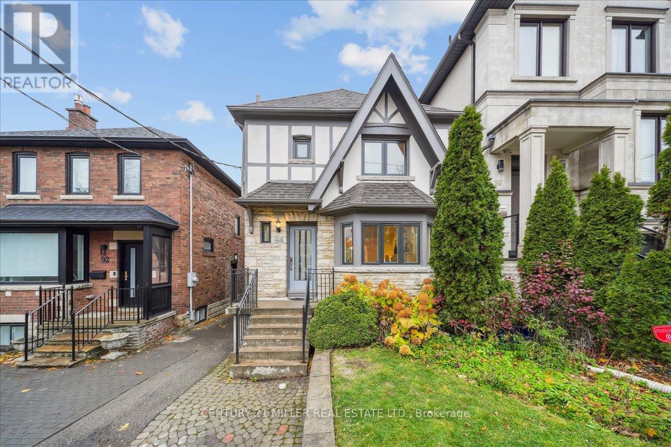204 Brooke Avenue
Toronto, Ontario
Welcome to 204 Brooke Avenue, a beautifully updated family home in the prestigious Cricket Club neighbourhood, set on a deep 30' 130' lot with a private drive. Perfectly situated just steps from Avenue Road's shops, cafés, amenities, and transit, this home offers an exceptional blend of lifestyle, walkability, and convenience. It also falls within the coveted Lawrence Park Collegiate Institute district and is close to many of Toronto's top private schools, making it an outstanding long-term choice for families. With approximately 2,763 Sq. Ft. of total living space, the home features a fully renovated interior, including a new open-concept kitchen with quartz counters, custom cabinetry, a centre island with waterfall edges, and upgraded stainless steel appliances that flow seamlessly into the bright family room. The main level also includes elegant principal rooms with hardwood floors, plaster mouldings, LED pot lighting, and a walkout to the backyard. The second level offers three generous bedrooms, including a serene primary retreat with a vaulted ceiling, walk-in closet, and a luxurious 6-piece ensuite with heated floors, freestanding tub, and glass shower. The additional bedrooms share a beautifully finished 5-piece family bathroom with double vanity and skylight. The renovated lower level provides exceptional flexibility with a recreation room, large bedroom, 3-piece bath, and a second kitchen with a separate entrance-ideal for an in-law suite, nanny suite, or potential income opportunity. Outside, a new large two-tiered deck overlooks a tranquil, professionally landscaped Zen-inspired garden with mature trees, rock features, and perennial plantings, creating a private oasis perfect for relaxing or entertaining. Just minutes to the Toronto Cricket, Skating & Curling Club, Highway 401, and Yonge Street, this turn-key home offers exceptional value in one of Toronto's most sought-after communities. (id:60365)
923 - 50 Western Battery Road
Toronto, Ontario
Simply STUNNING ! This one has the WOW Factor ! So much to love about this sun-filled 3-Storey Soho Model *End Corner Unit* with 2 bedrooms + 2.5 renovated bathrooms | Primary bedroom has 4-pc ensuite bath and double closet with organisers | Approx. 1,176 Sqft of living space with a 336 sq.ft. private Roof Top Terrace (measured) | *Parking & Locker included AND are next to each other* | OWNED HVAC Cooling - Heating System and Tankless Hot Water Heater (2019) w/ 10 yr warranty | Every detail thoughtfully planned and beautifully finished | EXTENSIVE UPGRADES (2023-2025) : Added pot lights in living room and stairwells, re-sanded hardwood floors, 2nd floor bathroom vanities, light fixtures, & mirrors, upgraded 2-pc bath tiles, vanity, mirror, & light fixture, new door hinges, hardware, dimmers, covers/plates, 5 inch baseboards + quarter rounds, new handrails, pot lights, quartz kitchen counter, new kitchen cabinet hardware, new carpet on stairs, painted the entire house, trim, and baseboards | Walking Distance To TTC, GO, New Ontario Line, King West, West Queen West, Sunnyside, BMO Field, TFC, JAYS, Bellwoods Park, Centre Island, Coronation Park, Metro, No Frills, Goodlife, Altea Active, Balzac's, Nodo, Brazen Head And A Plethora Of Vibrant Restaurants, Cafes, Shopping, And All The Best Of City Living ! Bike Score 92 Transit Score 93 Walk Score 91| (id:60365)
743 Glencairn Avenue
Toronto, Ontario
Looking for Classic European Modern in Toronto? You've found it.Built to perfection in 2018, this custom detached two-storey home blends timeless European elegance with modern luxury. Located in the heart of Englemount-Lawrence, just a 1-minute walk to Glencairn Subway Station, it offers unmatched convenience and exceptional craftsmanship throughout.The exterior features an elegant stone façade and a poured concrete foundation, showcasing the home's quality from the moment you arrive. Inside, hardwood floors, glass stair railings, and recessed lighting create a bright, contemporary atmosphere. The spacious L-shaped kitchen includes a centre island and eat-in breakfast area, and flows seamlessly into the formal dining room - perfect for hosting family and friends. The cozy family room with fireplace overlooks the backyard, while a main-floor three-piece bathroom adds everyday practicality. The second floor offers 4 generous bedrooms and 6 bathrooms in total, including a primary suite with a walk-in closet and a luxurious five-piece ensuite, a second bedroom with its own ensuite, plus convenient second-floor laundry. The finished lower level expands the living space with two in-law or nanny suites, each with a separate entrance - ideal for extended family, guests, or income potential. A fully fenced backyard, private balcony and patio, interlocked driveway, and built-in garage with direct access complete this move-in-ready home. Located minutes from Yorkdale Mall, Downtown Toronto, and local parks. The backyard also offers Garden Suite potential. (id:60365)
6a Carey Road
Toronto, Ontario
Originally designed as a four-bedroom, this newer 2.5-storey detached home offers remarkable space, smart design, and a layout that truly lives large. With three oversized bedrooms (plus 1 below), five bathrooms, and a family room, there is room here to grow, host, or simply spread out in comfort. The main level features high ceilings, a bright family room, and effortless flow through the living and dining areas. Upstairs, the bedrooms are exceptionally scaled and the top-floor suite provides a quiet, airy escape with cathedral ceilings, oversized windows and treetop views. The lower level with walk-out, adds even more versatility with a large recreation room and a generous guest suite or additional bedroom, ideal for extended family or flexible use. A detached garage, quiet street setting, and a location just one block from Yonge-perfectly positioned between Davisville and Eglinton Stations-complete this standout home in a coveted Midtown pocket. (id:60365)
174 Avondale Avenue
Toronto, Ontario
**Welcome to 174 Avondale Ave ------ Overlooking a "City-Park" Backing Onto Glendora Park ------ GREEN/City-Park ------ UNIQUE and "a rarely offered" & affordable detached home & a wonderful land, 40 ft x 118 ft ------- backing directly onto Avondale Park, in the highly sought-after Willowdale East neighbourhood --------- Short Walking to Yonge St,Subway and Shoppings***Top-ranked school area ------- Earl Haig Secondary School, Cardinal Carter Academy of Arts, Avondale Public School, Bayview Glen & Convenient location to all amenities(schools, parks*playground and tennis court nearby*, yonge st subway, shopping & more)**3+1 Bedroom,1+1 Kitchen, with separate entrance and finished basement----------Perfect for moving in or investors. Freshly painted. Bright and spacious, featuring an open concept living room with large windows that bring in abundant natural light. The upgraded kitchen offers newer stainless steel appliances and a functional layout overlooking the park. One bedroom with an upgraded 2pc ensuite is conveniently located on the main floor. Upstairs features two generous bedrooms. Upgraded 4pc bathroom with newer quartz kitchen counter and newer tile floor. The finished basement, with separate entrance, includes an open concept recreation room, a 4th bedroom, a second kitchen and a 4pc bathroom, providing great potential for rental income (buyer verify use). Short walk to Yonge-Sheppard subway, restaurants, shops, and minutes to Hwy401 -- perfect for end-users or investors. (id:60365)
652 Bedford Park Avenue
Toronto, Ontario
A True Architectural Showpiece-presenting one of Bedford Park's most extraordinary newly built luxury homes. This masterfully crafted custom SMART HOME, complete with a private 4-stop elevator, offers over 5,000 Sq.Ft. of flawlessly curated living space across four spectacular levels. Designed with commanding presence and constructed with uncompromising precision-premium façade, high-performance windows, and designer roof-the interiors exude the sophistication and drama of a world-class design publication. Step inside to a main level that captivates instantly: exceptional custom millwork, elegant principal rooms, and an ultra-polished chef's kitchen featuring top-tier Miele appliances, all elevated by a discreet catering kitchen for seamless entertaining. Cutting-edge home automation, integrated systems, and meticulously sourced hardware enhance the home with effortless luxury and modern intelligence. The primary retreat is an oasis of indulgence-a private sanctuary offering a spa-inspired ensuite with radiant-heated marble floors, sculptural freestanding tub, curbless steam/rain shower, and private water closet. Every additional bedroom is complete with its own heated ensuite, creating a five-star experience for family and guests alike. The lower levels redefine luxury living with a sleek recreation lounge and wet bar designed for unforgettable gatherings. A rare sub-basement expands the home's capabilities even further, offering a gym room, guest suite, wine/cold storage, and top-of-the-line mechanicals. Heated floors throughout deliver a continuous sense of warmth, comfort, and refinement. A breathtaking fusion of innovation, artistry, and timeless luxury, this residence transcends expectations-an unmistakable statement of prestige in one of Toronto's most coveted neighbourhoods. (id:60365)
45 Pleasant Boulevard
Toronto, Ontario
Welcome to this bright and beautifully appointed 2+1 bedroom, 3-bathroom townhome, located in highly sought after Summerhill. As a top-level, end-unit residence, it offers maximum privacy and exceptional natural light throughout. This home also includes two parking spaces and a locker-an outstanding bonus in this coveted neighbourhood.The main floor features an inviting open-concept layout perfect for modern living. The sun-filled living room boasts a charming Juliet balcony, while the combined kitchen and dining area is ideal for entertaining and offers a walkout to a private balcony. A convenient powder room completes this level.Upstairs, the serene primary retreat includes a spacious walk-in closet, a luxurious 4-piece ensuite, and its own private balcony-your own quiet escape in the city. A generous second bedroom, an additional full bathroom, and a versatile den with a skylight-perfect for a home office-provide flexible living options.Located just steps from the subway, acclaimed restaurants, boutique shops, parks, and all the amenities Summerhill is known for, this home blends comfort, style, and unbeatable convenience. (id:60365)
15 Oldborough Circle
Toronto, Ontario
Experience modern luxury in this beautifully renovated home featuring custom designer finishes and cabinetry. The brand-new kitchen boasts stainless steel appliances & Vicostone countertops. Plumbing and electrical systems (new 200 amps) have been upgraded for peace of mind. Enjoy seamless connectivity with installed Ethernet & an Ecobee smart thermostat. Step outside to a southern facing freshly and professionally landscaped backyard, pool featuring a new cover, liner and pump, Rainpoint irrigation system, new side gate, and elegant interlocking walkways and patio - perfect for entertaining or relaxing in style. Close to great neighbourhood amenities including Fairview Mall, Seneca College, 404/DVP, transit, parks shops & library. Your new home sparkles! (id:60365)
92 Chatsworth Drive
Toronto, Ontario
Gracious home in the middle of Lytton Park full of character details and ready for it next owners! Spacious two and one half storey, four bedroom home with a private drive! Step inside the generous foyer to a side centre hall layout. Huge gorgeous living room with a bay window, California shutters, hardwood floors and custom built-ins. Large living room that has a French door walkout to the deck and yard. Updated kitchen with heated floors, granite counters & excellent storage. The second floor has three spacious bedrooms - one is being used as the primary bedroom. Lovely updated full bathroom with heated floors. The third floor has a large fourth bedroom, a walk-in closet and an ensuite bathroom! The lower level boasts a recreation room, separate laundry, utility and storage rooms and a three piece bathroom. The backyard is spacious and bright and filled with perennial gardens. Updated mechanics and the knob and tube wiring has been replaced. All new hardscaping, driveway repaved and northwest wall of house fully waterproofed. Excellent Carson Dunlop home inspection report available by request. Much loved and meticulously updated and maintained by the same owners for over 35 years, this home is perfectly located a short walk to JRR PS, Glenview Sr PS, LPCI, Havergal and St. Clements. Nestled in prestigious Lytton Park, this home is only steps to the skating rink/tennis courts, the Chatsworth Ravine, the TTC and the shops and restaurants on Yonge Street! Be sure to view the 3D Matterport virtual tour, the floor plan and the home inspection summary report - full report available upon request. Make this home your own and enjoy all it has to offer! It's fabulous opportunity for a most discerning buyer! (id:60365)
28 Alcorn Avenue
Toronto, Ontario
Great value opportunity in Summerhill! Freehold townhome - no maintenance fees. Renovated top to bottom with a stylish contemporary aesthetic. Features include; new Pella windows and doors throughout, newly designed primary ensuite washroom, refinished hardwood floors, newly built staircase banister, gorgeous and cleverly designed Scavolini kitchen, abundant California Closet custom built-ins, extensive recessed lighting, and new mechanics; furnace and air conditioner. Over 2000 square feet with a very functional layout. The main floor offers a combined living and dining room with a wood burning fireplace with stone surround, and a walk out to a newly built back deck with a gas line for a barbeque. The chef's kitchen offers stainless steel Thermador appliances, a concealed appliance garage and breakfast bar/workstation, and quartz countertops. The primary bedroom and washroom are on the second floor along with a family room/office, and the third floor offers two additional spacious bedrooms with vaulted ceilings and bonus loft space. The finished lower level with a bright recreation room completes this offering. The built-in garage offers ample storage, parking for two cars; one in the garage and one behind on the heated driveway. Quiet street, yet steps away from the vibrancy of Yonge Street shops and restaurants, plus Summerhill subway station. Walk to Cottingham Public School. *Open Houses: Saturday, November 22nd & Sunday, November 23rd @ 2pm-4pm!* (id:60365)
237 Apache Trail
Toronto, Ontario
Investor's Dream in a Prime North York Location! Welcome to 237 Apache Trail, a well-maintained 5-level backsplit offering incredible space, flexibility, and income potential. This 4+1 bedroom, 2-kitchen home is ideal for multi-family living, or generating strong investment returns, as it is just minutes from Seneca College! The spacious layout offers generously sized rooms throughout, making it ideal for large families seeking comfort and privacy. Sitting proudly on a 150-foot deep lot, this property also boasts a huge private backyard patio for entertaining, plus a lush garden that will delight any gardening enthusiast! With 4 parking spaces including the garage, there's plenty of room for everyone. Recent updates provide peace of mind, including a new roof (2024), updated windows and doors, and a refreshed upper level (2022). Situated close to transit, schools, parks, Fairview Mall, and more, this home offers unmatched convenience in a highly desirable neighborhood! Whether you're an investor, a large family, or a savvy buyer looking for potential, this rare opportunity is too good to miss! (id:60365)
94 Castlewood Road
Toronto, Ontario
Welcome to Refined Luxury in the Heart of Allenby ! Thoughtfully reimagined and renovated with a seamless two-storey addition, this classic detached Tudor home blends rich character with comfort and design. Over 2400 sq.ft.of total living space. The main level features an elegant open-concept flow through spacious cozy living and dining areas, each filled with natural light and overlooking a fabulous sunken family room. With soaring ceiling heights and captivating views of the landscaped backyard and open skies, this room is truly the heart of the home! Walkout to a large rear deck, perfect for outdoor entertainment & relaxation. Enjoy the upgraded kitchen with premium finishes and built-in stainless steel appliances. Upstairs includes 5 versatile rooms: a bright primary bedroom, 2 spacious rear bedrooms, a skylit room with new cabinets, and a 5th room that can be used as a home office or a kids bedroom. The finished lower level offers newly installed wood flooring, high ceilings, a large recreation room, an additional bedroom, full bath, laundry area, and a crawl space for storage. A convenient walk-up to a separate entrance makes this level ideal for a nanny or in-law suite. In addition to a professionally landscaped front yard and a legal parking pad, enjoy a deep private backyard with mature trees and an oversized shed with ample storage. Located steps from top-rated schools - Allenby, John Ross Robertson, Lawrence Park Collegiate, and Blessed Sacrament and minutes to Havergal, UCC, TFS, and Crescent. Walk to charming shops, parks, trails, and the TTC. Move-in ready and meticulously maintained, this home offers the best of Allenby/ Upper Forest Hill living-where heritage charm meets modern luxury! (id:60365)

