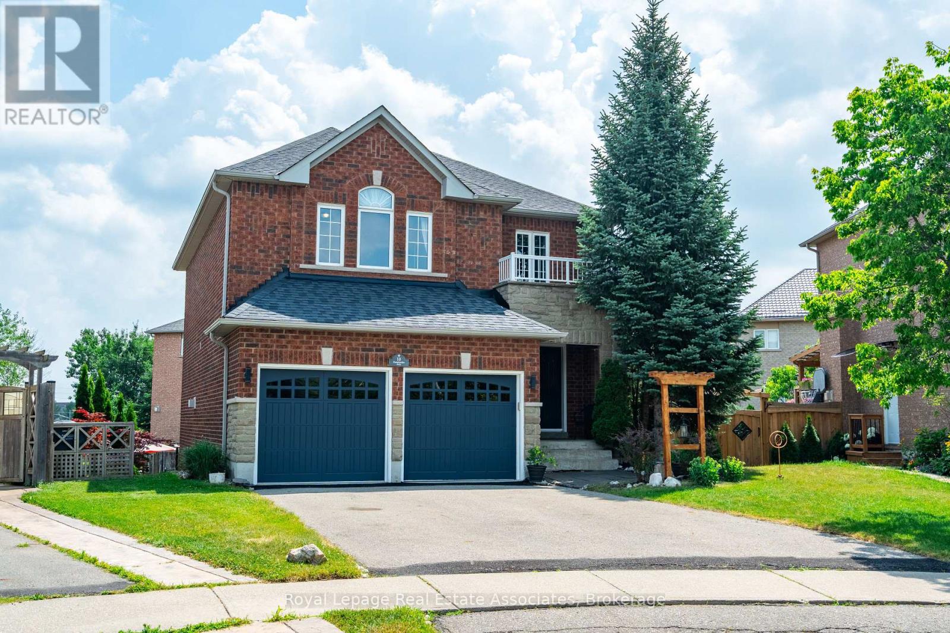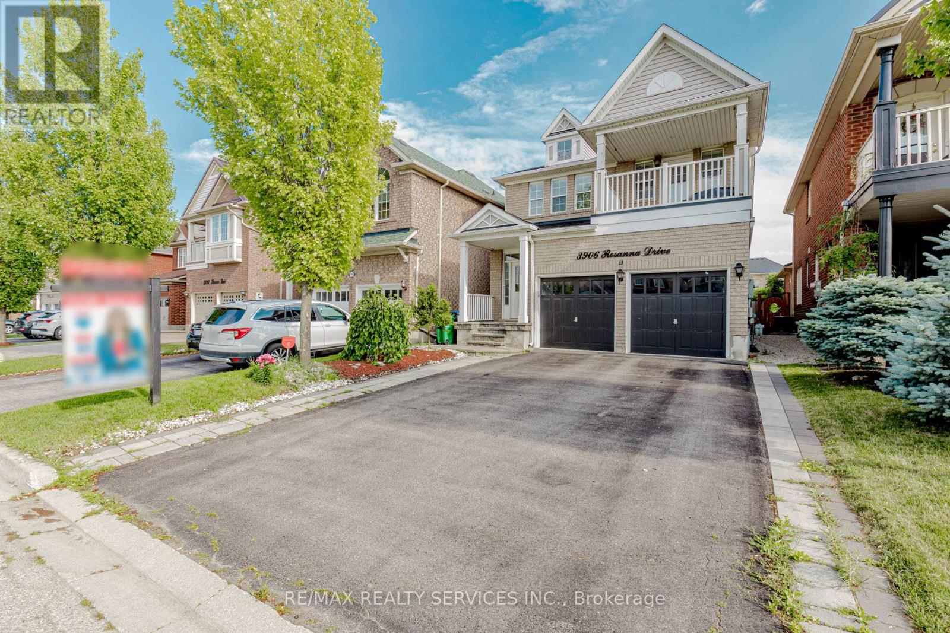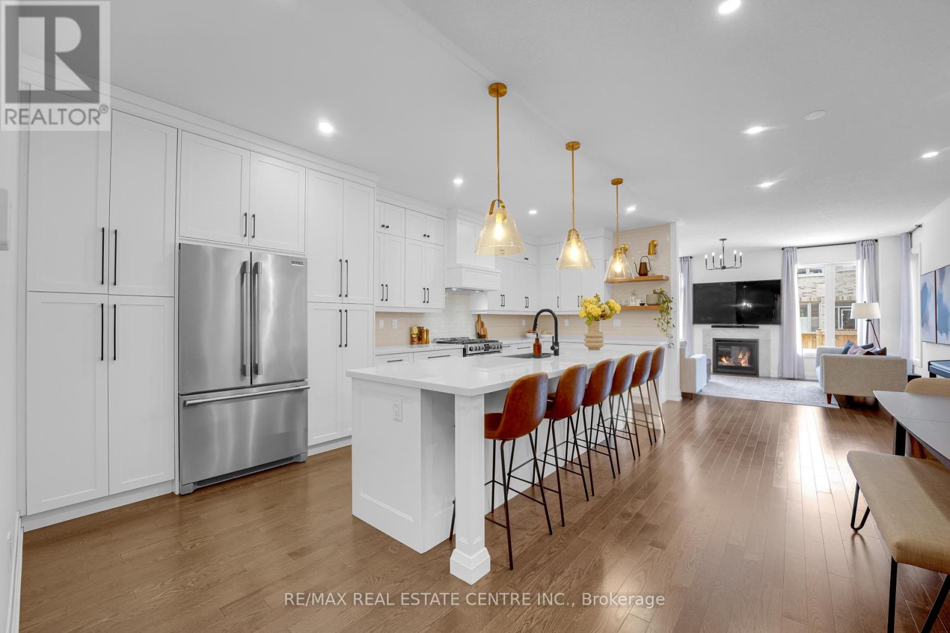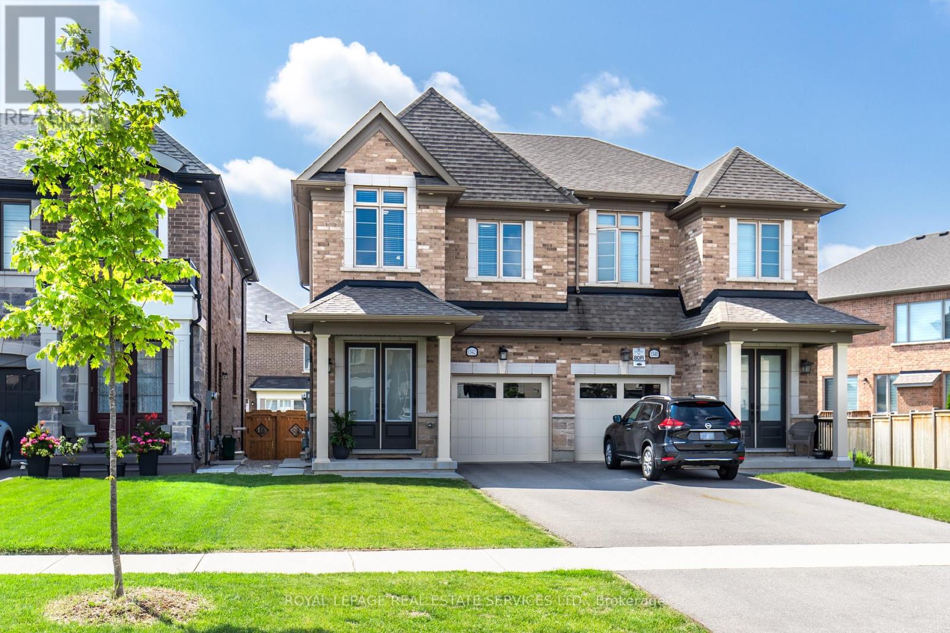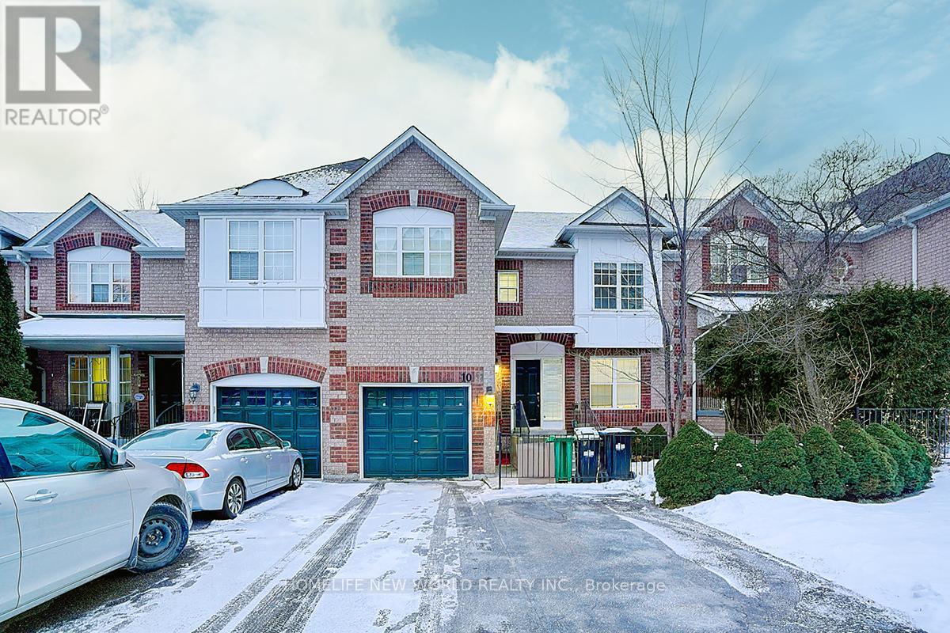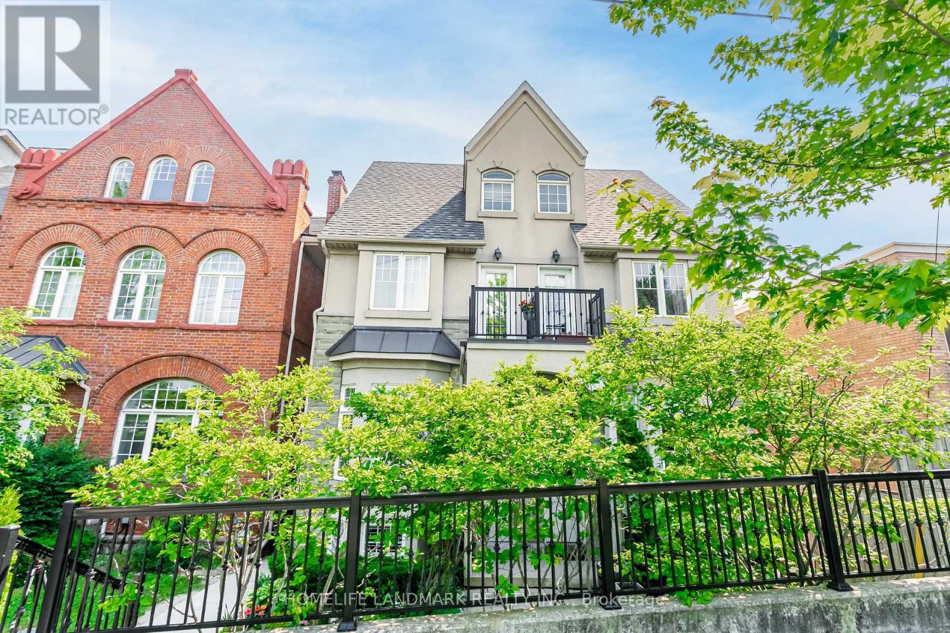16 Sandyside Crescent
Brampton, Ontario
Welcome to 16 Sandyside Crescent, located in the sought-after Meadows of Fletchers Creek! This stunning 4 bedroom, 2.5 bathroom home is filled with pride of ownership and nestled on a beautifully landscaped lot that backs onto a serene ravine with no rear neighbours. Step inside to Italian porcelain tiles that carry through the foyer, powder room, and into the chef-inspired kitchen. The living and dining areas feature rich hardwood flooring, perfect for both entertaining and relaxing. The upgraded kitchen is a showstopper with stainless steel appliances, quartz countertops, an undermount granite sink, and a stylish breakfast bar for extra seating. A new patio door leads to a raised deck overlooking the lush, private backyard oasis. Upstairs, you'll find four spacious bedrooms, including a serene primary suite with a spa-like ensuite. All bathrooms are thoughtfully finished with solid oak vanities. And there's more! The walkout basement is a hidden gem with endless possibilities. Whether you're envisioning an income-generating suite, space for multi-generational living, or a personalized retreat like a home gym, theatre, kids playroom, or chill pad, this space is ready for your vision. This is the one you've been waiting for. A perfect blend of style, comfort, and natural beauty! Kitchen updated '17, washer & dryer '19, appliances '20-21, laundry updated '23, windows '25, furnace & A/C ' 18, patio door '25 and roof '17. (id:60365)
3906 Rosanna Drive
Mississauga, Ontario
Absolutely Gorgeous, Immaculately Kept Detached Home Backing Onto Premium Green Space In Highly Sought-After Churchill Meadows! This Bright & Airy Home Features A Welcoming Foyer With 9-Ft Ceilings Leading Into A Stunning Open-To-Above Living Room That Feels Grand And Elegant. Thoughtfully Designed Floor Plan Offers 4 Spacious Bedrooms Plus A Massive Computer Loft On The Second Floor Perfect For A Home Office Or Lounge. Rich Hardwood Floors, Solid Oak Staircase, Pot Lights, And Oversized Windows With California Shutters Throughout Add Warmth And Sophistication. Enjoy A Separate Dining Room, A Cozy Family Room With Gas Fireplace, And A Modern Kitchen featuring high-end stainless steel appliances , that Walks Out To A Private Backyard , Custom Metal-Roof Pergola, And Gazebo Your Very Own Outdoor Oasis With Excellent Sun Exposure. One Of The Bedrooms Features A Private Covered Walk-Out Balcony Ideal For Enjoying A Quiet Morning Coffee Or A Rainy Day Retreat. The Professionally Finished Basement Includes A Large Recreation Room, 2 Additional Bedrooms, And A Full Bathroom Ideal For In-Law Or Multi-Generational Living. No Sidewalk Offers Extra Parking Convenience. Located Close To Top-Rated Schools, Parks, Trails, Major Highways, Shopping, Transit (Potential Future Route), And All Amenities. This Home Truly Has It All Space, Style, And Location. One Of The Brightest, Most Well-Maintained Homes You'll See A Rare Opportunity Not To Be Missed! (id:60365)
18 Quinton Ridge
Brampton, Ontario
Welcome to this show stopping gem in the prestigious and highly coveted Westfield community in Bram West. Built by top-rated builder Great Gulf, this beautifully upgraded home offers over 2300 square feet of elegant living space (plus a legal 3-bedroom basement apartment) in one of Bramptons most prestigious communities. Step into a bright, sun-filled interior featuring 9ft ceilings, herringbone tile in the foyer, 8ft solid doors, and modern black hardware throughout. The open-concept main floor boasts a chef-inspired kitchen with ceiling-height custom cabinetry, built-in fridge, gas stove, sleek dishwasher, and an impressive 12ft island perfect for entertaining. The spacious great room includes a cozy fireplace and overlooks the fully landscaped backyard with a large patio for outdoor gatherings. Enjoy the bonus of a main floor laundry room with custom storage, a deep tub, and garage access. This carpet-free home also features custom drapes and pot lights throughout. Upstairs offers 4 large bedrooms and 3 full bathrooms, including a primary suite with vaulted ceilings, a 5-piece ensuite, and an elegant light fixture. A second bedroom has its own private ensuite with a frameless glass shower. All bedrooms feature generous closets and custom blackout roman shades.The legal 3-bedroom basement apartment with separate entrance is fully registered with the City of Brampton and rented to AAA+ tenants for $2,200/month, providing immediate rental income. Additional features include an extended driveway with 5 total parking spaces and professional landscaping front and back. Located near top-rated schools, highways 401 & 407, shopping, and a future high-end community centre set to open in 2026. A rare opportunity to own a luxurious home with built-in income potential, You Don't Want To Miss This! (id:60365)
2989 Gulfstream Way
Mississauga, Ontario
This beautifully maintained 4-bedroom, 4-bathroom detached home is tucked away on a quiet, family-friendly street in Mississauga's highly sought-after Meadowvale neighbourhood. Offering a thoughtful blend of comfort, space, and modern upgrades, this home is the perfect place to grow and thrive. The main floor features an open concept living and dining area, an updated kitchen with stainless steel appliances, generous cabinetry, and a bright breakfast nook that overlooks the peaceful, private backyard. Upstairs, you find a stunning family room with vaulted ceilings, striking arched windows, and a wood-burning fireplace; a warm and inviting space ideal for relaxing evenings or entertaining guests. The primary suite is a true retreat complimented with a spacious walk-in closet and private ensuite. Two additional bedrooms and a full bathroom complete the upper level. The finished basement offers incredible versatility perfect as a guest suite with a 4-piece bathroom featuring a jacuzzi tub, or as a recreational haven for movie nights, games, or hosting extended family. Step outside into your professionally landscaped backyard oasis. Enjoy mature fruit trees, vibrant gardens, multiple seating areas, and a hot tub all designed for memorable evenings and peaceful moments outdoors. The curb appeal is equally impressive with a manicured front yard and a double garage. Ideally located close to parks, top-rated schools, Meadowvale GO Station, major highways (401 & 407), and all the amenities your family needs. (id:60365)
1342 Farmstead Drive
Milton, Ontario
Beautiful 2-storey 3 Bedroom, 4 Bathroom family home with high-end finishes throughout, located in a desirable area in Milton. Offering a modern and comfortable living experience, this home features high ceilings, hardwood flooring, a bright and airy open-concept living/dining area, dreamy kitchen with stainless steel appliances, large island, quartz countertops, and walkout to patio and a fully fenced backyard. Upgraded solid oak staircase leading to the upper level, where you will find the spacious Primary Suite with walk-in closet and spa-like 4-piece en-suite with oversized glass shower. On this level are 2 more good-sized bedrooms, shared 4-piece bath, linen closet and convenient upstairs laundry room. The finished basement offers a rec room with windows (this space can also be used as a 4th Bedroom) with access to a 4-piece en-suite Bathroom. Close to parks, trails, schools, shopping, Milton Hospital and Milton Sports Centre. This is a wonderful home in a great neighbourhood. Don't miss out! (id:60365)
125 Decarie Circle
Toronto, Ontario
Classic 1959 Bungalow On South Side Of Eglinton (Off Martingrove, West Deane Area, Etobicoke)The Owner Was Also The Builder Of This Well-Constructed Home (Plus Two Others On The Same Street) Back In 1959. Built To Last, With Craftsmanship And Style Seldom Seen In Modern Bungalow Construction. Main Floor Features 3 Bedrooms + 1 Bathroom. Finished Basement Adds Another Bedroom, Plus Extra Living Space- Perfect For Guests, Hobby Room, Or Home Office. Simply Bring Your Cosmetic Updates To Make It Your Own. Centrally Located In West Deane Park area. Walking Distance To Schools, Local Transit (Bus To Kipling/Station), And Shopping. Easy Access To The 401/427, Pearson Airport- They Don't Call It Airport-Side Convenience For Nothing! Ideal For Retirees Downsizing From Larger Homes, Looking For Manageable One-Level Living With A Bit Of Basement Space Or Young Families Seeking A Centrally Located Home Near Good Schools And Safe Neighbourhoods. This Is A Great Investment- Solid Structure + Prime Locale = Long-Term Value With Some Personalization. If You Love Timeless, Well-Built Bungalows With Space And Character And Want To Add Your Personal Touches- This Home Checks All The Boxes. It Just Doesn't Get Built Like This Anymore. (id:60365)
3 Coniston Avenue
Brampton, Ontario
Absolutely Stunning Well Maintained Unique Layout Fully Detached Lot size 50X152 feet 2+1 Bedroom Recently Upgraded basement, Bathroom with separate side Entrance Loaded with upgrades , Granite Countertop & Stainless Steel appliances. Converted from a 3 bedroom to 2 bedroom. Steps To David Suzuki School, Lady Of Peace School, Park & Public Transit***Professionally designed deck ,hot tub & barbeque*** (id:60365)
40 Donald Stewart Road
Brampton, Ontario
Welcome to 40 Donald Stewart Rd A Stunning Freehold Townhome in Northwest Brampton!Discover this beautifully maintained 2-storey freehold townhome offering 3+1 bedrooms and 4 bathrooms, located in a newly developed, family-friendly community. This home combines comfort, style, and functionality, perfect for families or investors.Spacious Layout: 3 bright and well-sized bedrooms upstairs + a legally finished basement with a full kitchen, bathroom, and one bedroom ideal for extended family or rental income.Main Floor Convenience: Includes a full bathroom and a cozy family room with a fireplace, perfect for gatherings and relaxation.Modern Kitchen: Features a center island, breakfast area, and walkout to the backyard ideal for everyday living and entertaining.Primary Retreat: A large primary bedroom with a4-piece ensuite and walk-in closet. Bright and Airy: Hardwood floors throughout and large windows fill the home with natural light no carpet, making it low-maintenance and allergy-friendly. Finished Basement: Professionally completed with separate entrance potential, full kitchen, bathroom, and a spacious bedroom offering privacy and versatility. Prime Location: Minutes to Mount Pleasant GO Station, top-rated schools, scenic parks, shopping, and more! Whether you're a growing family or an investor, this home checks all the boxes comfort, convenience, and value. (id:60365)
3854 Foxborough Trail
Mississauga, Ontario
This stunning Semi-Detached Home, nestled in Churchill Meadows is a testament to pride of ownership. Every inch of this Home has been lovingly cared for with quality craftsmanship and timeless style. Offering 3+1 Bedrooms and 4 Bathrooms, the main floor welcomes you with rich Hardwood flooring through out, an open-concept Kitchen/Family Room, with a walkout to an elegant Deck and Backyard Oasis. The Kitchen is both functional and stylish, with granite counters, gas stove, and under-cabinet lighting. The adjoining Family Room features a cozy Gas Fireplace perfect for family gatherings. Upstairs you'll find 3 spacious Bedrooms, including a Primary Suite with walk-in closet and 3-pc Ensuite. A unique Jack and Jill Bathroom connects the second Bedroom to the main Bathroom, ideal for family living. The lower level is fully finished with a cozy Lounge/Office space featuring custom wood paneling, slate flooring, and a private Guest Suite with a 3-pc Bathroom. In addition, there is abundant Storage and a large Laundry Room. Ideal for visitors or multi-generational living. Located minutes from Erin Mills Town Centre, top-rated Schools, Parks and Osprey Marsh Trail. With quick Highway access, this Home is a rare find in a Welcoming Neighbourhood. attention to detail is evident throughout. A must see! (id:60365)
553 Pharo Point
Milton, Ontario
2 bed + 3 Wash on a kids friendly neighborhood with schools, parks, splash pads and trails. Open Concept 2nd Floor With W/O To Balcony From Living Room, Main Floor Den Can Be Used As An Office. Close To All Amenities, Shopping, Buses, Parks, walkable to Milton Sports Centre, Mattamy Cycling Centre. (id:60365)
10 - 199 Hillcrest Avenue
Mississauga, Ontario
Spacious townhouse with 1,674 sq. ft. of living space above grade. 4 Bedrooms + 4 washrooms, 3 parking. + Basement two rooms. Low maintenance fee. Just minutes away from Cooksville GO Station, near bus. Conveniently close to shopping, schools, churches, parks, and public transit. Only a few minutes to GO & bus stations, with easy access to the QEW. Good investment opportunity or for home owner. Tenants agree to leave for home owners moving in if required. The 4th bedroom upstairs for owner use. Current rent $4600 monthly. (id:60365)
523b Royal York Road
Toronto, Ontario
Absolutely Stunning & Rare Semi In The Prestigious Stonegate-Queensway Community! This Beautifully Maintained 3-Storey Home Offers Modern Elegance With 9-Foot Ceilings And Hardwood Flooring Throughout Above-ground Levels. The Open-Concept Main Floor Features A Spacious, Sun-Filled Living And Dining Area Flowing Into A Modern Kitchen With Upgraded Cabinetry, Granite Countertops, Stainless Steel Appliances, And Built-In Bosch Espresso Machine. Step Out Onto Your Deck Enjoy Serene Morning Coffees Or Relaxing Evenings. Highlighted By The Oversized Master Retreat On Its Own Private Floor, Complete With A Large Walk-In Closet, Luxurious 5-Piece Ensuite With Jacuzzi Tub, And Extensive Private Large Deck. Finished Lower-Level Bedroom With Convenient 2-Piece Bath And Walkout To Spacious Garage, Easily Adaptable For Adding A Shower. Recent Updates Include Fresh Paint, Newer Roof, Air Conditioner, Water Heater, Garage Door Opener, And Dishwasher. Professionally Landscaped Front Yard, Direct Garage Access, Private Owned Driveway Parking, And Located In A Quiet, Fully Paved 10-Home Famous Eden Court With 2 Visitor Parking Lots. Ideally Situated Walking Distance To Mimico GO, Costco, No Frills, Parks, Waterfront Trails, And Beaches. Close To Cineplex Queensway, Ikea, Royal York Subway, Sherway Gardens, Minutes To QEW, Hwy 401, 403, Downtown Toronto, And Pearson Airport. Don't Miss Your Chance To Own This Rare Gem In Etobicoke's Desirable Stonegate-Queensway Neighborhood! (id:60365)

