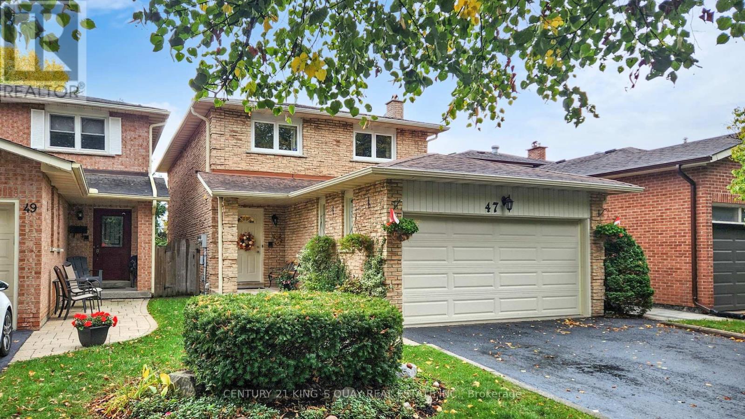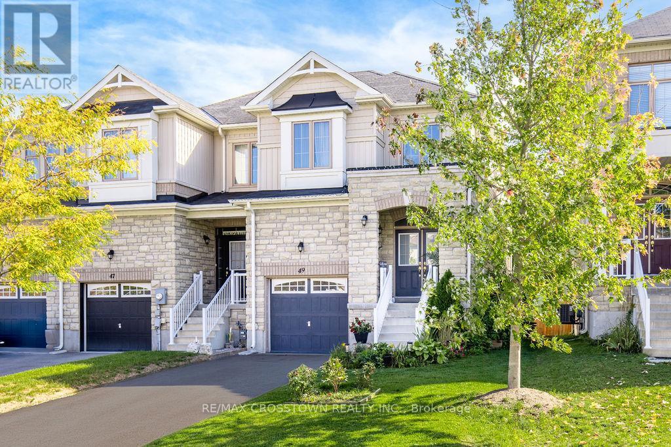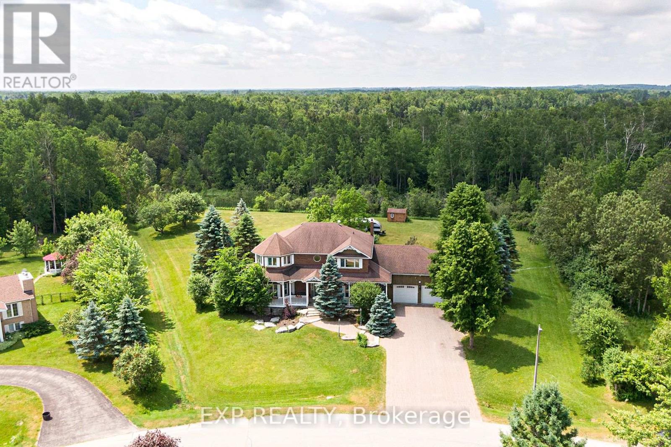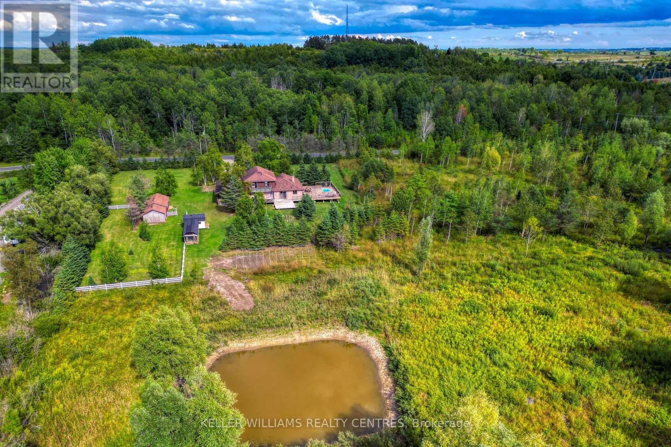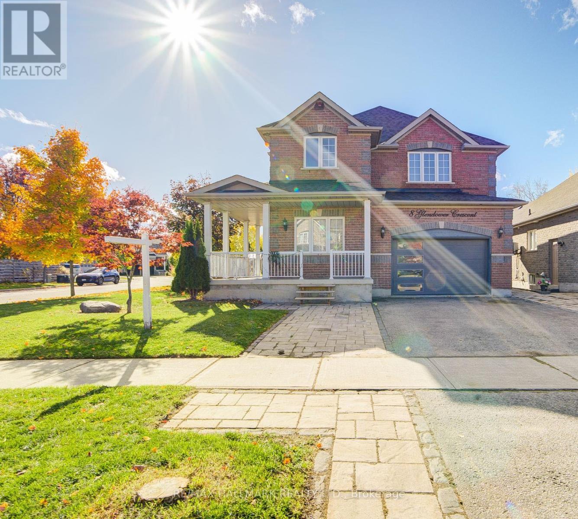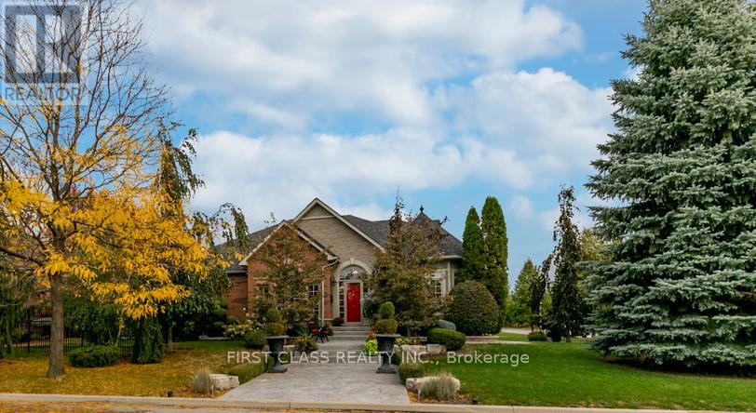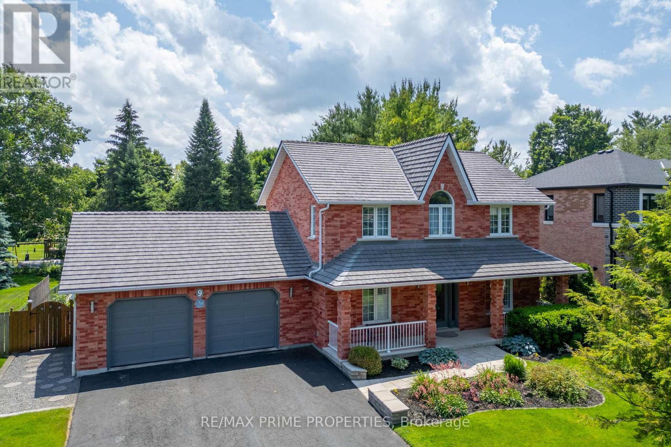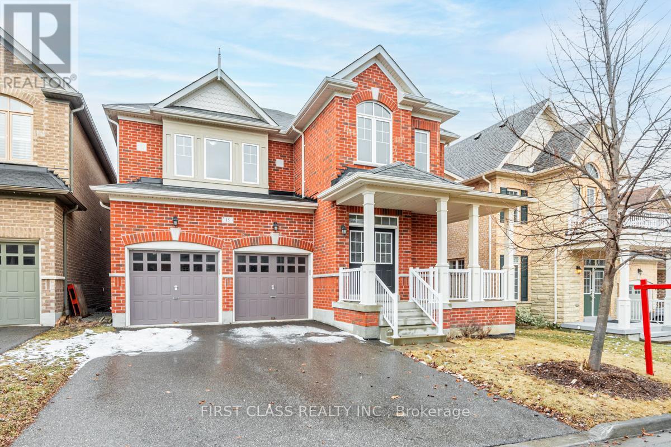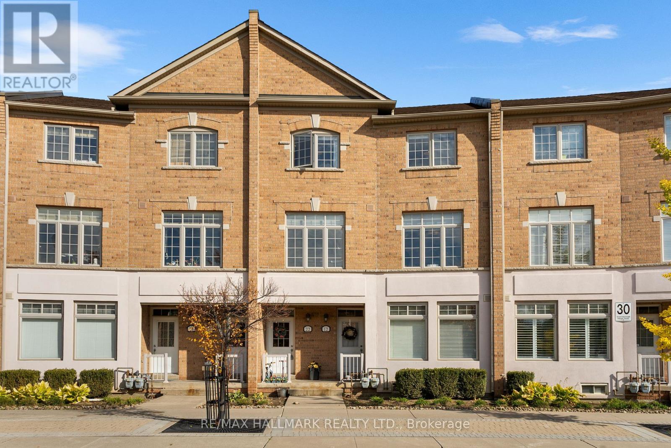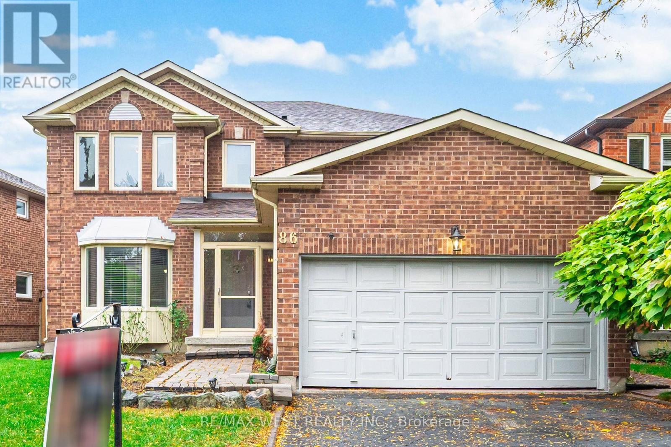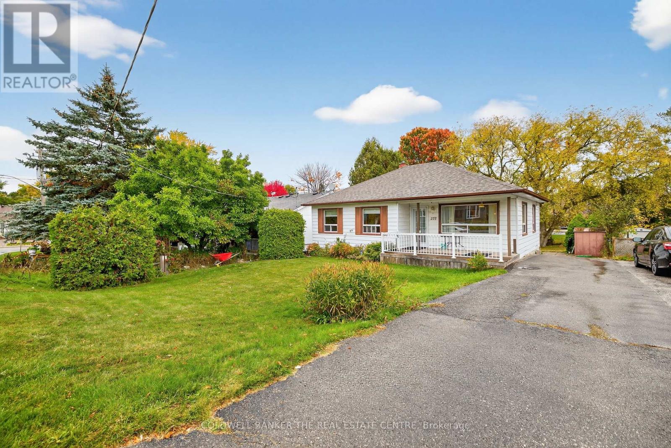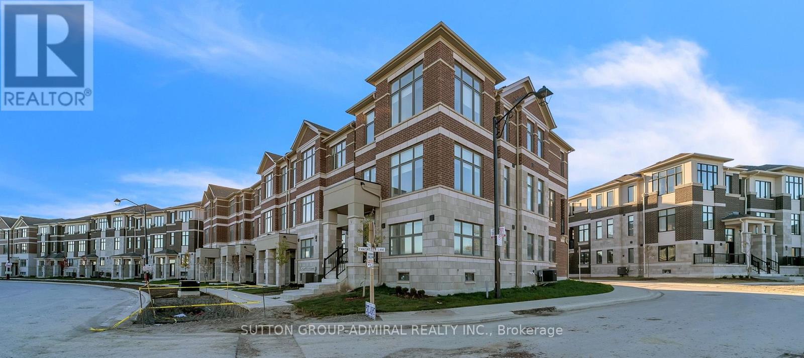47 Radford Crescent
Markham, Ontario
Welcome to This Magnificent Family Home Nestled In the Highly Sought-After Neighborhood of Sherwood-Amberglen. Located on a quiet tree lined crescent, This Bright and Spacious home Has Been Lovingly Maintained & updated, Offering a Perfect Blend of Space, Comfort and Modern Conveniences. On the Main Level is An Inviting Combined Living & Dining Area, Perfect for Entertaining and Everyday Family Life. the separate family w/ cozy fireplace, this home featuring an addition sunroom w/permit in south facing backyard, The Renovated Gourmet Eat-In Kitchen Showcases Custom Cabinets & Granite Countertops, making it a Chef's Delight. The home has Three Generously Sized Bedrooms, Each Designed For Comfort and Privacy. The Primary Bedroom Features His & Hers Closets and A Beautiful 2 Pc ensuite Bathroom. The basement Level Contains an Additional Bedroom, A Large Rec Room for entertainment, and Provides Endless Opportunities for Potential Rental Income or Nanny/In-Law Suite. A private and Low-Maintenance Garden Oasis Featuring Mature Landscaping and Extensive Perennial Flowerbeds. Walking Distance to William Armstrong Public School, Close to Markham Stouffville Hospital, Playground and wood lot steps away, Nearby access to walking biking trails of Rouge River Parkland, Shops, Community Centre and Convenient Access To Public Transportation and Hwy 7. (id:60365)
49 Greenwood Drive
Essa, Ontario
Welcome to 49 Greenwood Drive, Angus a beautifully maintained freehold end-unit townhome built in 2018 by Cassavia Estate Homes. Offering over 1,800 sq ft of modern living space plus an unspoiled basement with large windows, this home blends comfort, functionality, and convenience in one of Angus's most desirable family-friendly neighbourhoods.Enjoy a private driveway and garage with parking for 3 cars, a fully fenced backyard with stunning gardens for the kids and dogs to play, and tranquil tree-lined views for added privacy. Inside, youll find an oversized bright white kitchen with stainless steel appliances, a breakfast-bar island, and an open-concept layout ideal for hosting family or friends. The main level features direct entry from the garage, while upstairs offers three generous bedrooms and two full bathrooms. The primary suite feels spa-like, complete with a large walk-in closet, second closet, soaker tub, and separate shower. Convenient second-floor laundry and a water-softener system add everyday ease.This location is a commuters dream just minutes to Base Borden, 15 minutes to Barrie, and 20 minutes to Alliston, with quick access to Hwy 27, Hwy 90 and Hwy 400. A new elementary school is being built in the subdivision, set to open in 2026, making now the perfect time to settle in. Families will love the nearby parks, playground, and 21-km trail, while shopping, restaurants, fast food, grocery stores, and health-care offices are only moments away.With low property taxes, no condo fees, and a peaceful community feel, this is an exceptional opportunity for first-time buyers, down sizer's, or anyone seeking a newer, affordable home with style and space to grow! (id:60365)
16 Audubon Way
Georgina, Ontario
Welcome To This Beautiful Home In Prestigious Audubon Estates, Set On A Private 1.24-Acre Pie-Shaped, Treed Lot. Enjoy The Wrap-Around Porch, Landscaped Grounds, And Backyard Lap Pool With Peaceful, Park-Like Views. Inside, Discover 10-Ft Ceilings, Oak Staircase, California Shutters Throughout, And 4 Generously-Sized Bedrooms - 3 With Brand New Carpet. The Oversized Primary Suite Is A True Retreat, Featuring A Huge Walk-In Closet And Luxurious 5-Piece Ensuite. The Open-Concept Country Kitchen Flows Into The Dining Area - Perfect For Family Living And Entertaining. Geothermal Heating/Cooling Keeps Energy Costs Low. Partially-Finished Basement Offers Loads Of Storage And Future Potential. Oversized Garage Ideal For A Man Cave Or Vehicle Storage. A Perfect Blend Of Comfort, Style, And Efficiency! (id:60365)
25154 Valley View Drive
Georgina, Ontario
Whether your dream is to settle into a forever home, create a thriving Airbnb, or host unforgettable retreats, this one-of-a-kind property offers more than just a home-it's a lifestyle experience only an hour from Downtown Toronto! This fully renovated country retreat combines luxury and functionality on nearly 10 acres of private land. Over $$$ invested in upgrades and renovations over the past three years and have transformed it into a true showcase of modern rural living. The home features 5 bedrooms and 4+1 bathrooms, including two primary suites-one on each floor-making the main level convenient with 2 bedrooms and 2 bathrooms, and the remaining bedrooms upstairs. The spacious living room impresses with cathedral ceilings, large picturesque windows, refinished parquet floors, and a wood-burning fireplace with a custom sunken seating area made from reclaimed barn beams. Additional highlights include a bright kitchen and dining room with direct access to the patio, a main-floor primary suite with a 4-pc ensuite, Jacuzzi, and sunroom with panoramic views, plus a second primary suite with a balcony, wet bar, and 3-pc ensuite. Outdoor features include a large deck with a 12-ft year-round hot tub, private pond, fire pit, and a nearly 400-sqft detached finished studio ideal for office, art, or wellness use. More to explore: a vegetable garden, storage shed, and a fancy custom chicken coop that perfectly complements the property's countryside charm. Located on a quiet cul-de-sac just minutes from Lake Simcoe, Sibbald Point Park, and Jackson's Point,schools, library, restaurants, grocery stores, and golf courses.This property offers the perfect balance of comfort, privacy, and rural elegance. (id:60365)
8 Glendower Crescent
Georgina, Ontario
An excellent combination of space, comfort, and lifestyle! Beautifully maintained 4 + 1 bedroom detached home on a premium corner lot in a quiet, sought-after Keswick community. Bright, spacious, and functional open-concept layout with large principal rooms, perfect for family living. The second floor offers four good-size bedrooms, including a generous primary with ensuite and walk-in closet.The finished basement features a wet bar, one bedroom, a recreation area, and a storage room easily convertible into another bedroom - offering excellent in-law suite or rental potential. A stand-alone shower has been added in the basement utility area for convenience. Ideal for a large family or live-and-rent setup to help reduce housing costs. Enjoy great privacy, curb appeal, and a landscaped yard ideal for gatherings.Backyard includes two versatile sheds - one newly renovated and the other a quality aluminum unit (approx. $2,000 value). Both can be converted into workshops or even a sauna. Yard also features fruit trees (4 cherry, 1 apple, 1 plum) for the new owner's enjoyment.Recent upgrades and inclusions: window coverings; water purifier with mineral add-on; water softener; aluminum shed; renovated shed; newer garage door opener; chandeliers; metal-roof gazebo; third shed; heat-pump A/C; Ecobee thermostat; hot water tank (2023); A/C system (2024); attic insulation upgraded to R50 (2024).Minutes to Lake Simcoe for boating and ice-fishing in winter. School bus picks up and drops off at your doorway. Only 45 mins to Toronto and 20 mins to Southlake Hospital. Close to golf courses, Keswick MURC, schools, parks, restaurants, marina, and Keswick Business Park. Easy access to Hwy 404. (id:60365)
116 Kinloch Crescent
Vaughan, Ontario
Welcome to 116 Kinloch Crescent, an exceptional home offering over 3,500 sq. ft. of finished living space on a serene, tree-lined street. This bright and elegant home features 18' cathedral ceilings and 9' ceilings on the main floor, creating a grand sense of space and light. Step inside to a spacious foyer leading to formal living and dining rooms with coffered ceilings and large windows that fill the home with natural light. The gourmet kitchen boasts granite countertops, stainless steel appliances, and opens to a cozy family room with a gas fireplace, perfect for entertaining or relaxing. The main-floor primary suite offers a large space with an ensuite bathroom. Upstairs, the loft level includes two additional bedrooms and a 4-piece bath. One currently showcased as a library with a gas fireplace. The fully finished basement with separate entrance, second kitchen, laundry, and bathroom provides flexibility for in-laws, guests, or potential rental income. Outside, enjoy the gardens, mature trees, large deck, and gazebo offering a peaceful and private backyard oasis. Located close to key amenities such as top-rated schools, parks, shopping, dining, transit, hospitals, and major highways making it an ideal choice for timeless charm and modern convenience right at your doorstep. (id:60365)
9 Valentini Avenue
East Gwillimbury, Ontario
Welcome to 9 Valentini Ave in Holland Landing, just minutes north of Newmarket. This well-kept 3-bedroom, 3-bath 1,698 sq ft detached home sits on a 76 x 196 foot lot and has been meticulously cared for by it's original owners. The open-concept main floor features a gas fireplace, California shutters and laminate flooring throughout. Enjoy the kitchen with stainless steel appliances, quartz countertops, built-in wall oven, and convection microwave. Walk out to a private, fully fenced backyard with patio, gazebo, gardens, natural gas connection for BBQ - an entertainers delight. The primary bedroom includes a 3-pc ensuite with heated floors (2015) and walk-in closet; main bath updated in 2014, also with heated floors. Additional features include a covered front porch, oversized 2-car garage with inside access, driveway parking for 8 regular size vehicles, main floor laundry, and an unfinished basement ready for your vision. Enjoy an EnviroShake roof (2009 50-year warranty), owned tankless hot water heater, and in-ground sprinkler system fed by a sand point well. Quiet family street & close to Park Ave Public School. See the attached list for all the updates. Move in and enjoy. Check it out. (id:60365)
15 Hua Du Avenue
Markham, Ontario
Welcome to Upper Unionville located in the vibrant and sought-after Berczy Community in Markham. Beautifully designed detached home on 42ft lot. This spacious home w/3038 sq.ft. space (above ground) features elegant finishes, ample natural light, and a functional layout perfect for families. 9ft ceiling on main & 2nd floor. Solid oak hardwood floor throughout. Open kitchen w/large centre island, stainless steel appliances & stone counter top. Warm and cozy family room w/gas fireplace & south facing large windows. Generously sized bedrooms w/ample closet spaces. Primary & 2nd bedroom feature private ensuite bathrooms. No sidewalk on driveway. Lookout basement offers plenty of extra living space & large windows. Close to parks, shopping (Markville Mall, T&T), highways 404/407 and public transits. Top schools: Beckett Farm Public School(118/3021). Pierre Elliott Trudeau High School(12/746). Unionville High School(arts). (id:60365)
22 - 30 Greensborough Village Circle
Markham, Ontario
Welcome to 30 Greensborough Village Circle #22! This beautifully maintained and spacious 2-storey condo townhouse offers functional living space in one of Markham's most desirable family communities. Perfectly situated across from the park and surrounded by top-rated schools, scenic trails, and every essential amenity, this home delivers the perfect balance of comfort, convenience, and charm. Step inside to find a bright open-concept main floor featuring 9 ft ceilings, gleaming hardwood floors, and large picture windows that fill the space with natural light and showcase serene park views. The modern kitchen is equipped with stainless steel appliances, pot lights, a stylish backsplash, and a cozy breakfast area with walk-out to a spacious balcony - perfect for your morning coffee or outdoor dining. A separate family room provides a warm, inviting space to relax or entertain. Upstairs, the primary bedroom retreat features a walk-in closet, a 4-piece ensuite, and a private balcony overlooking the park. Three additional bedrooms offer generous space, each with large windows and double closets - ideal for a growing family, guests, or a home office. Enjoy the convenience of a detached double garage plus a 2-car driveway, offering parking for up to 4 vehicles. Located just minutes from parks, schools, transit, GO Station, community centre, hospital, and shopping, this home is the perfect blend of urban ease and suburban tranquility. Don't miss this rare opportunity to own a beautiful, turn-key home in the heart of Greensborough! (id:60365)
86 Dina Road
Vaughan, Ontario
Welcome to this charming bungalow nestled in the desirable highly and quite neighborhood of Keele/ Rutherford . This beautiful home offers a perfect blend of comfort and convenience, ideal for a growing family or as an excellent income-generating opportunity. New Roof-2025, New Paint, Spacious inviting Living and Dining room, Windows, Kitchen W/Centre Island & Washroom Laminate flooring on main level, generous-sized lot for outdoor gatherings and entertaining guests. The possibilities are endless! Walking distance to Keele st, GO Transit , Park, Mall, offering an array of shopping options and conveniently located close to bus stops for easy commuting, Close to Schools, Vaughan Mills, Wonder Land, Hospital and, conveniently located by HWY 400. (id:60365)
275 Maple Street
Newmarket, Ontario
Great starter home! This is an opportunity to own a bungalow brimming with potential, on an expansive, private 50x 140 ft, where there is ample room for a large addition, steps to historic downtown Newmarket. A long driveway fits four cars with ease. The backyard is a gardener's dream. (id:60365)
60 Lunay Drive
Richmond Hill, Ontario
Welcome to 60 Lunay Drive - Brand New End-Unit Townhome in Richmond Hill's Prestigious Ivylea Community!Discover luxury living in this brand-new, never-lived-in end-unit townhome offering approximately 2,387 sq.ft. of modern, sun-filled living space. Featuring 4 spacious bedrooms, 4 bathrooms, and a versatile ground-level recreation room that can easily serve as a home office or 5th bedroom, this residence perfectly combines style, comfort, and functionality.Enjoy unobstructed southern views, 10-ft smooth ceilings on the main floor, wide plank laminate flooring, and a natural oak veneer staircase that enhances the home's elegant flow. The open-concept kitchen is a chef's delight, boasting quartz countertops, a center island with breakfast bar, upgraded cabinetry, and brand-new stainless-steel appliances.Retreat to the spa-inspired primary suite featuring a 5-piece ensuite with double vanity, glass shower, and a freestanding soaker tub - perfect for relaxation. The double-car garage offers direct interior access, with plenty of storage throughout the home for everyday convenience.Nestled in one of Richmond Hill's most desirable family communities, this home is Tarion warranted and ideally located minutes from Hwy 404, Gormley GO Station, Costco, Home Depot, Hillcrest Mall, Lake Wilcox, and the Richmond Green Sports Complex & High School. A rare opportunity to own a premium end-unit in Ivylea - where modern design meets everyday convenience! (id:60365)

