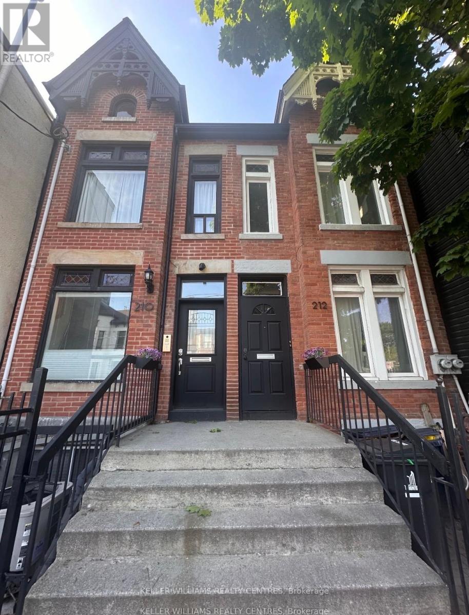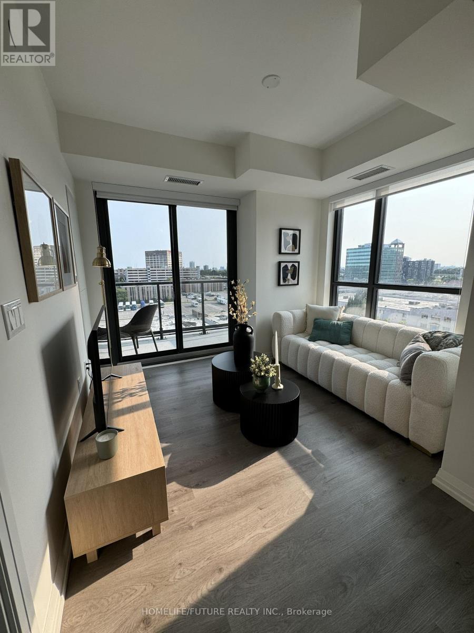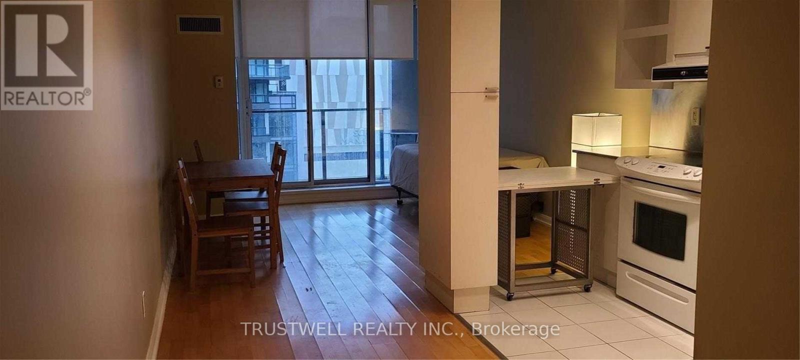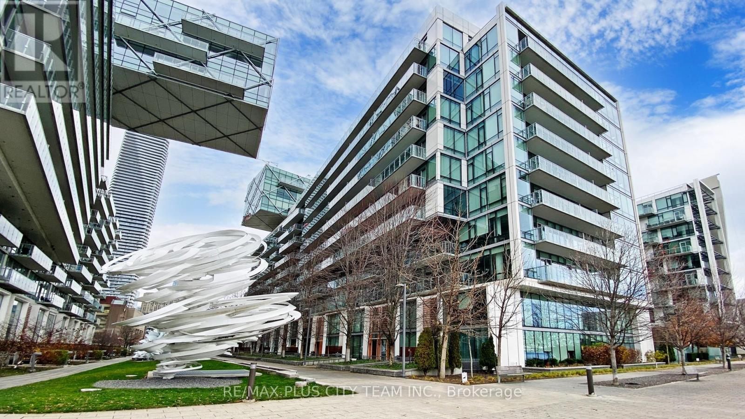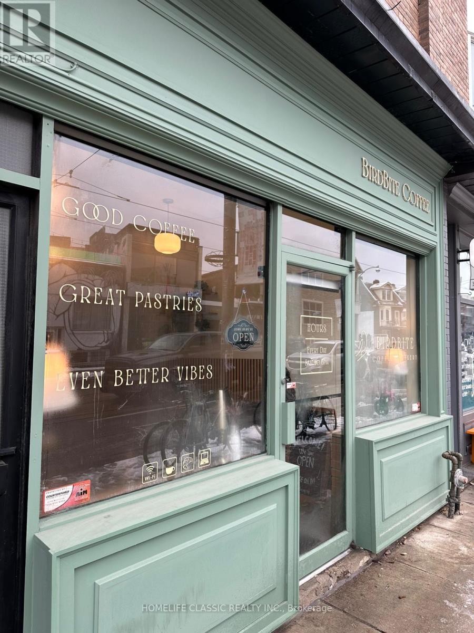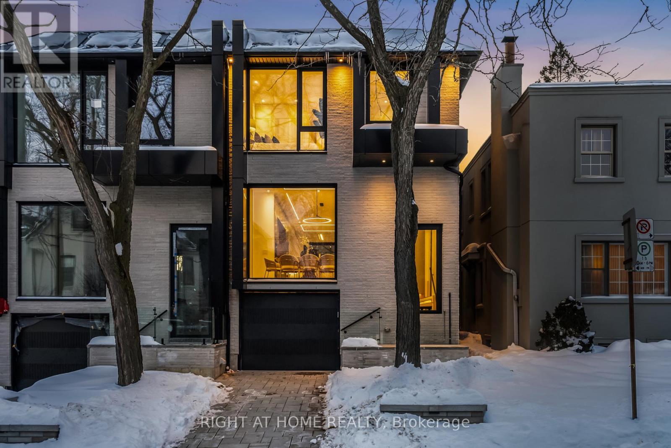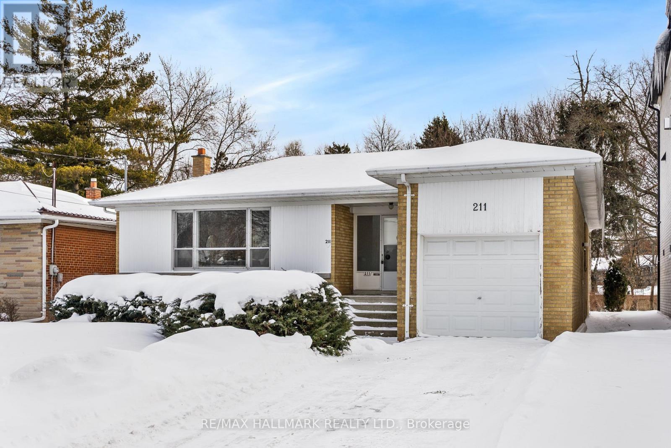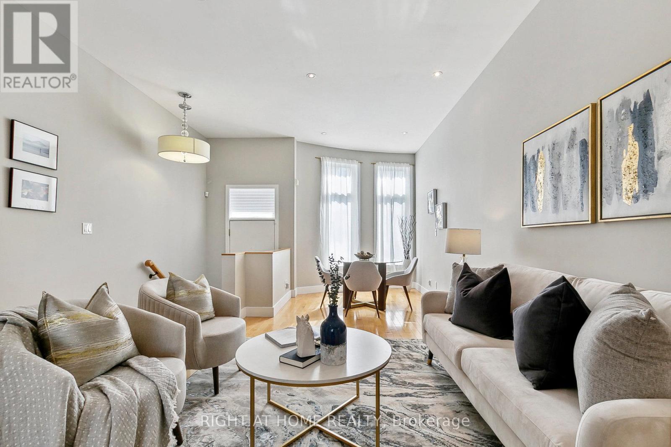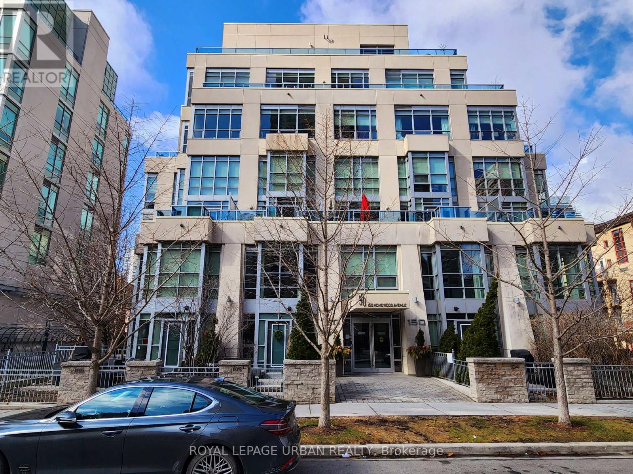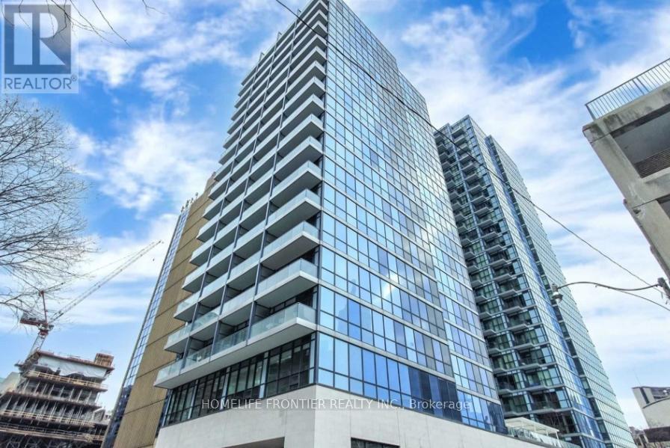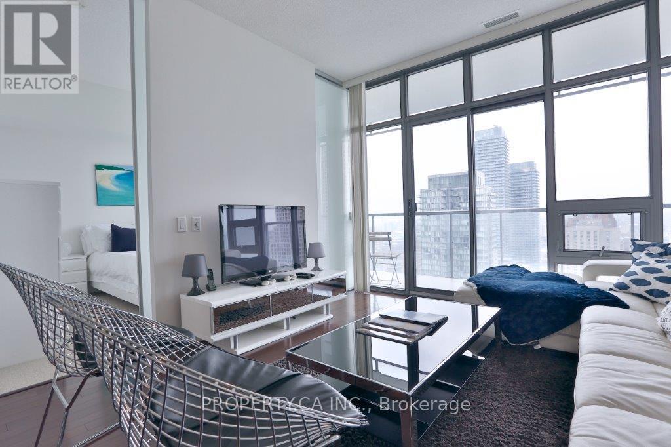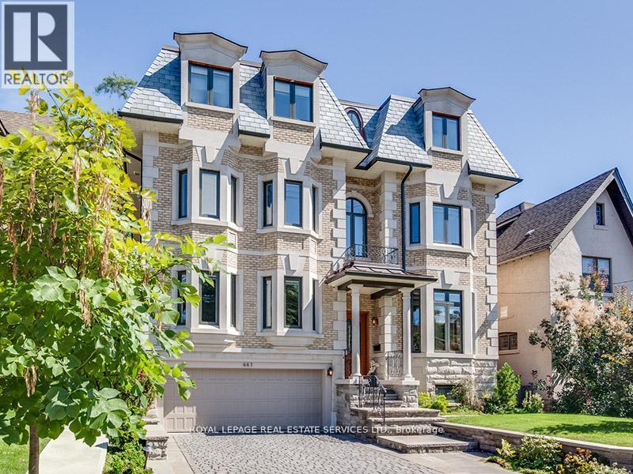1 - 212 Gerrard Street E
Toronto, Ontario
Experience urban living at its best in this expansive, over 750 sq ft main-floor unit at 212 Gerrard St E, Unit 1. A rare find with a private backyard oasis-perfect for relaxing, entertaining, or working from home outdoors. Inside, enjoy hardwood floors, a smart layout, and two separate entrances for added convenience and flexibility. The kitchen and living areas flow naturally, offering ample room for dining and lounge setups. The bedroom easily fits a queen bed plus workspace. Need storage? You'll love the TONS of storage in the unfinished basement, ideal for seasonal items, sports gear, and everything in between. Set in an extremely central location, you're steps to transit, grocery, cafés, parks, and downtown corridors-this is a connected lifestyle with quiet retreat at home. Street permit parking commonly available. Key features include: private yard, hardwood floors, two entrances, extensive basement storage, and a prime, central address. A must-see for anyone seeking space, convenience, and character. (id:60365)
4010 - 325 Yorkland Boulevard
Toronto, Ontario
Uptown Luxury Rental Building Living At Its Finest. 2 Bedroom Unit. Parking And Lockers AreAvailable For Rent Through The Building Management. Close Proximity To TTC, 401 And 404. HighEnd Amenities Include Pet Wash Station, Fitness Center, Yoga Studio, Party/Meeting Room,Sundeck, BBQ Lounge And Hobby Room. (id:60365)
1151 - 111 Elizabeth Street
Toronto, Ontario
New wood floor. Freshly painted. 9' Ceiling. Convenient location. Walk to TMU, Eaton Centre, Subway. No Parking, One Locker Included. (id:60365)
1305 - 39 Queens Quay E
Toronto, Ontario
Experience elevated waterfront living in this sub-penthouse residence at Pier 27, one of Toronto's most prestigious addresses. Boasting over 1,700 sq. ft. of refined living space, this 3-bedroom plus den, 3-bathroom suite combines luxury, comfort, and breathtaking unobstructed lake views through expansive 10-foot floor-to-ceiling windows that flood the home with natural light. The open-concept living and dining area features a custom-built-in fireplace and seamless flow for entertaining, while the chef-inspired kitchen showcases integrated Miele appliances, quartz countertops, and sleek cabinetry that balance modern design with everyday functionality. The primary suite offers a private retreat complete with a walk-in closet and spa-like ensuite featuring Toto fixtures. Two additional bedrooms and a den provide versatility for guests or a home office. This residence includes two parking spaces and two storage lockers for exceptional convenience. Residents enjoy an exclusive selection of five-star amenities, including indoor and outdoor pools, a fitness centre with sauna and steam room, theatre, lounge, party rooms, guest suites, and visitor parking. Located in the heart of the Toronto waterfront, steps from Union Station, the Financial District, and Harbourfront, with Loblaws, Farm Boy, LCBO, and some of the city's best restaurants and cafés just across the street. Discover a rare opportunity to own a truly exceptional sub-penthouse where contemporary luxury meets serene lakefront living (id:60365)
1420 Dundas Street W
Toronto, Ontario
This is the Business Opportunity You've Been Waiting For: BirdBite Coffee is a charming, family-owned café located in the heart of Toronto's Dundas West area. Renowned for its cozy atmosphere and welcoming vibe, it offers a delightful selection of high-quality coffee, including perfectly brewed lattes and americanos. Patrons appreciate the friendly staff and tasty pastries, making it an ideal spot for working, reading, or enjoying time with friends. The café boasts a super cozy and inviting ambiance that many find perfect for relaxing or working. Customer reviews highlight its clean and bright interior, complemented by great music and a warm energy. Currently open from 8:00am to 5:00pm, there is ample opportunity to grow the business by extending hours, and applying for an AGCO licence and/or CaféTO!! Please check out the multimedia links for additional pictures, location and reviews. (id:60365)
74b Rathnelly Avenue
Toronto, Ontario
Welcome to 74B Rathnelly Ave - a brand-new, never-lived-in, custom-built luxury home in the prestigious Republic of Rathnelly one of Toronto's most in-demand neighbourhoods, minutes to Yorkville and close to some of the best private and public schools in Canada. A truly rare offering with exceptional design, craftsmanship, and high-end finishes throughout.Featuring German-imported Schüco aluminum windows and doors with triple-glazed glass, wide-plank white oak flooring, and a sleek trimless modern design with drywall-groove detailing. Impeccable interior detailing includes custom wall paneling and millwork, a statement mono-beam staircase, glass railings throughout, and upgraded strip lighting/fixtures.Chef's kitchen with custom-painted cabinetry, premium Sub-Zero & Wolf appliances, and natural stone countertops including Super White. Natural stone carries throughout the home (vanities, basement bar, fireplace), highlighted by a dramatic triple-sided marquee fireplace. Spa-inspired bathrooms feature CariMali Italian fixtures and wall-hung Duravit toilets, plus Italian tile and slab finishes with a strong focus on the Italian-slab basement.Enjoy a two-level, double-height heated basement with large rec room and bar area. Exterior impresses with high-quality linear brick wrapping the sides/rear/walkout, extensive interlock (including interlock driveway), and a standout snow-melt heated driveway, front porch, and rear walkout. Entertain on the composite deck and enjoy a large backyard rarely found in the area. Integrated heated garage (extremely rare in the neighbourhood), two furnaces + two A/C systems, high-efficiency spray-foam insulation, and smart security/speaker and central vacuum system. (id:60365)
211 Newton Drive
Toronto, Ontario
Welcome to 211 Newton Drive - a charming 3+1 bedroom bungalow on a rare, oversized 50 x 214 ft ravine lot. This is the kind of property that's getting harder to find: space, privacy, and flexibility, all in one. Thoughtfully maintained and updated, this home offers comfort, versatility, and exceptional outdoor space. Step into a bright, welcoming foyer with ample room to kick off your boots and settle in. The open-concept living and dining rooms feature crown moulding, hardwood floors, and large windows that flood the space with natural light. The eat-in kitchen offers ample cabinetry and counter space, perfect for everyday living and casual meals. Three generously sized main-floor bedrooms, each with double closets, share a 4-piece bath. The finished basement offers a separate entrance, making it ideal for an in-law suite or additional family living space. Bright and open with new broadloom, it provides excellent versatility and comfort, featuring a large recreation room, an additional bedroom for guests, a dedicated workshop, and plenty of storage. Enjoy the outdoors on the sprawling 214 ft deep ravine lot with a backyard that feels like your own private park. It offers endless possibilities for kids to play freely all year long, gardens to flourish, memorable family get-togethers, and a quiet retreat to enjoy morning coffee and fire-side evenings. It's your own oasis in the city! Ample parking is available with a private drive and garage. Recent upgrades include a furnace, air conditioner, and hot water tank (2022), along with a smart thermostat and wireless security cameras. Move in and enjoy as-is, renovate and personalize, or build your dream home on one of Newtonbrook's most impressive lots. Ideally located close to schools, parks, transit, and neighbourhood amenities, this home offers space to grow in a welcoming community. (id:60365)
488 King Street E
Toronto, Ontario
Welcome home to your sanctuary in the heart of historic Corktown. This freehold Brownstone beauty built in 2003 offers timeless charm and contemporary luxury. With over 2600 square feet of living space over four levels and high ceilings on every floor, the home is spacious and comfortable. Sunlight spills in from the wall of windows in every room. The living/dining room provides an inviting entertaining space from which you can wander into the kitchen with its granite-topped counters, tailored cabinetry, and stainless steel appliances. Here you can enjoy your morning coffee while looking out to your perfect urban backyard. Or step out to the deck and patio, ideal for alfresco dining and barbecuing. Upstairs, spanning the entire third floor, the primary suite is pure retreat with a cozy fireplace and a walkout to a private balcony with a treed canopy view. A huge walk-in closet can handle your all-seasons wardrobe with aplomb. The 6-piece ensuite bath is pure indulgence with a soaker tub big enough for two people; a separate shower stall with a rainfall faucet; dual vanities with granite counters; toilet and bidet. The other two bedrooms on the second floor are just as spacious and sunlit and fitted with double closets. A second floor laundry provides convenience. Hardwood floors throughout (except basement). The basement unit offers versatility to suit your needs. It is completely self-contained with its own entrance on King Street, and has a separate kitchen and laundry. You can use the space to generate rental income, as a nanny/in-law suite or a work-from-home office HQ. Ideal for downtown Toronto, the property features a detached garage with a soaring ceiling for all your storage needs. Best of all, no condo fees or rules! Location-wise, you couldn't ask for better: a King Street address with easy access to the Distillery District, Canary District, St. Lawrence Market, Corktown Common, Waterfront trails, Leslieville, the DVP and Gardiner Expressway. (id:60365)
L201 - 150 Homewood Avenue
Toronto, Ontario
Stunning Sun-Drenched 2-Storey Boutique Loft With 9-18 Ft Soaring Ceilings, Huge Windows And A 110 Sq Foot Terrace. Enjoy Wood Flooring Throughout, Granite Counters, Walk-In Closet, Build-In Shelf/Night Desk Units In Bedroom & Media-Unit in Living Room And An Underground Parking Spot. Live In The Core Of Downtown Toronto Steps Away From Yorkville, UofT, Public Transport, DVP/Gardiner, Food, Entertainment & More! (id:60365)
1613 - 210 Simcoe Street
Toronto, Ontario
Modern and open concept 1 bedroom. Located On Quiet Street Off Of Queen And University. Conveniently Located Between Osgoode And St.Patrick Subway Stations. Short Walk To Toronto's Best Shopping, Theatres, Restaurants, University Of Toronto, Hospitals. Amazing Amenities, Trendy Neighborhood. Ideal For Anybody Looking For Their Own Private Space In A Quiet Area. (id:60365)
3105 - 33 Charles Street E
Toronto, Ontario
Beautiful 1 Bedroom Plus Den Suite At The Luxurious Casa Condominiums! This Unit Features; Incredible West Facing Views, Laminate Floors, Approx 635 Sq Ft Of Interior Space & Oversized 86 Sf Balcony With 2 Walk-Outs, 9 Foot Ceilings & Floor To Ceiling Windows! Amazing Amenities Include: Outdoor Pool, Rooftop Patio, Gym, Bbq Area, Guest Suites, Visitor Parking & 24 Hr Concierge! Steps To Subway, Restaurants, Grocery & The Best Shopping Toronto Has To Offer! (id:60365)
441 Oriole Parkway
Toronto, Ontario
Beautiful custom-built, energy-efficient home with unique personality designed by architect Paul Dowsett and interior designer Phillip Moody. This residence offers cozy, warm elegance with classical flair, designed for comfort and convenient living. Features include brick and stone exterior, bay windows, metal frame, 6+1 spacious bedrooms, 6 spa-like bathrooms, gorgeous centre hall, and an elegant Bellini eat-in kitchen with large pantry. Additional amenities include elevator access to all levels, 4 gas fireplaces, hardwood floors, energy-efficient underfloor heating throughout, third-floor winter garden/recreational room with abundant natural light and city views, walk-outs to decks on 2nd and 3rd levels, skylights, lots of storage, laundry on 3 levels, 2-car heated garage, beautiful heated driveway for 4 cars, separate entrance to finished basement w Nanny's and Entertainment rm, intercom and security reinforcement. Close to BSS, UCC, St. Clement's & York Schools. Walk to TTC, Subway & Yonge street, short drive to downtown. A forever home - a must-see! (id:60365)

