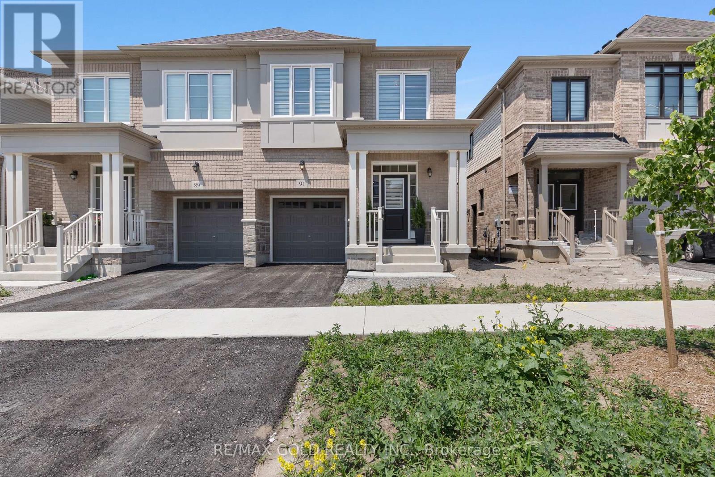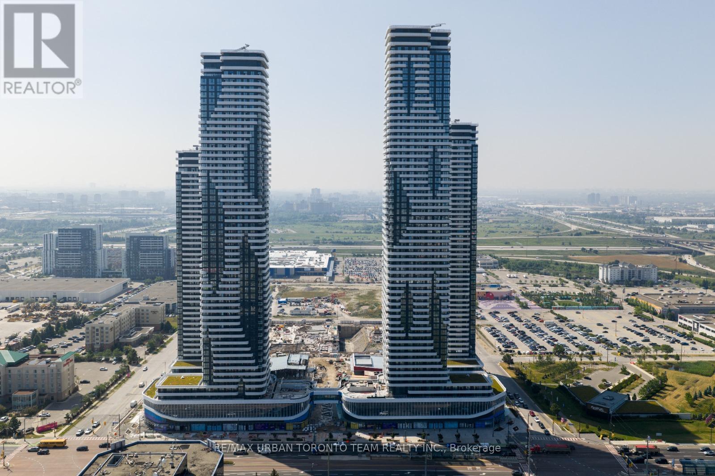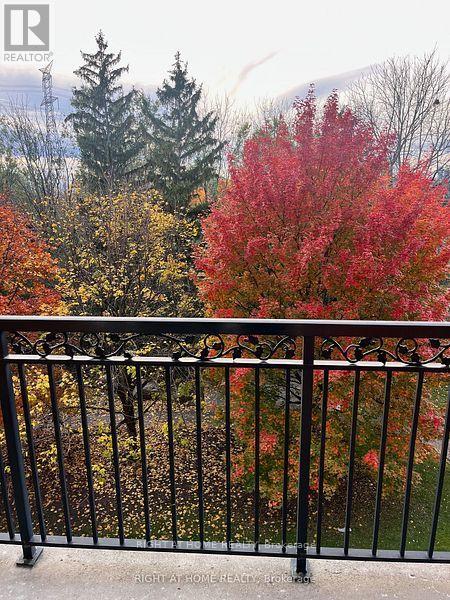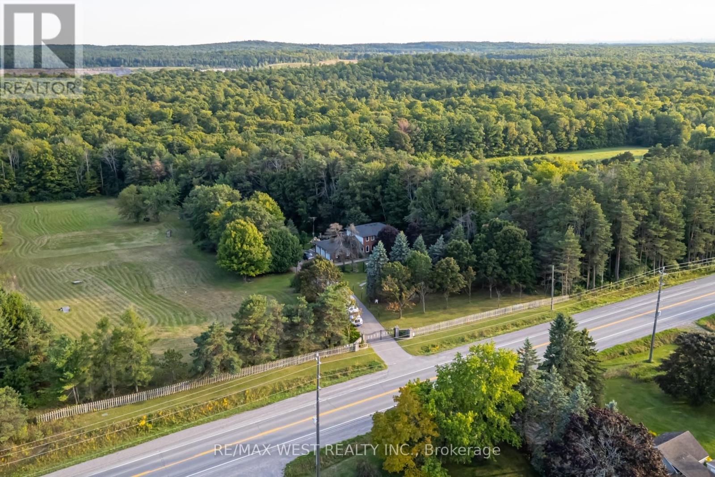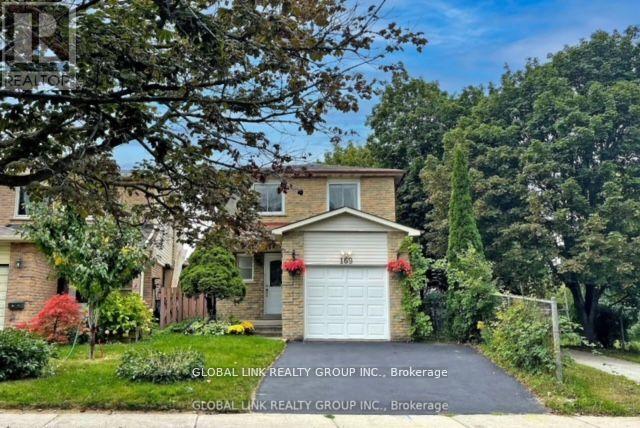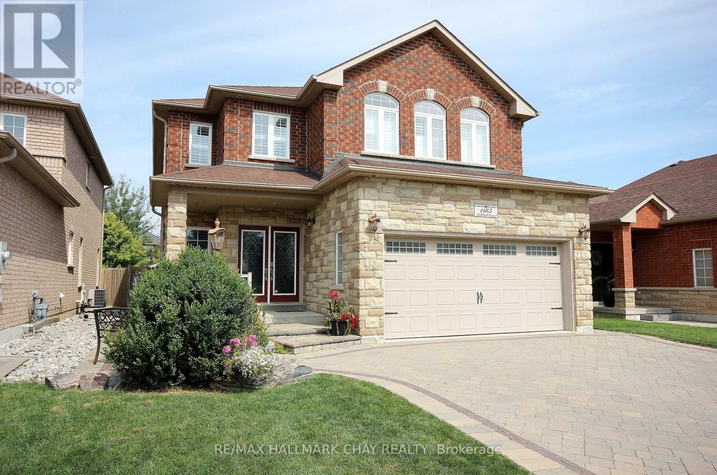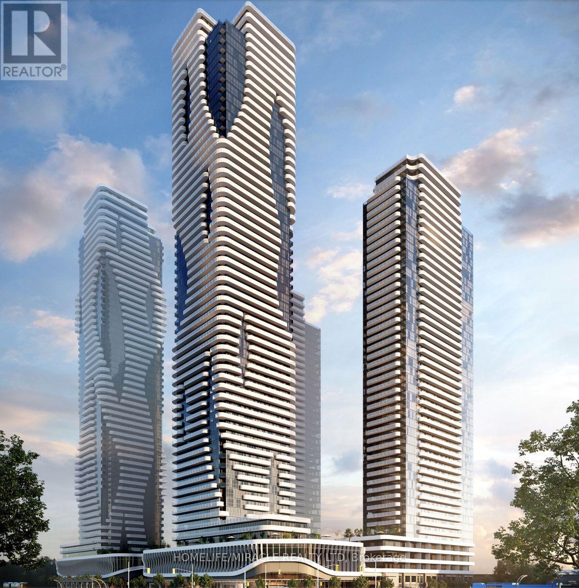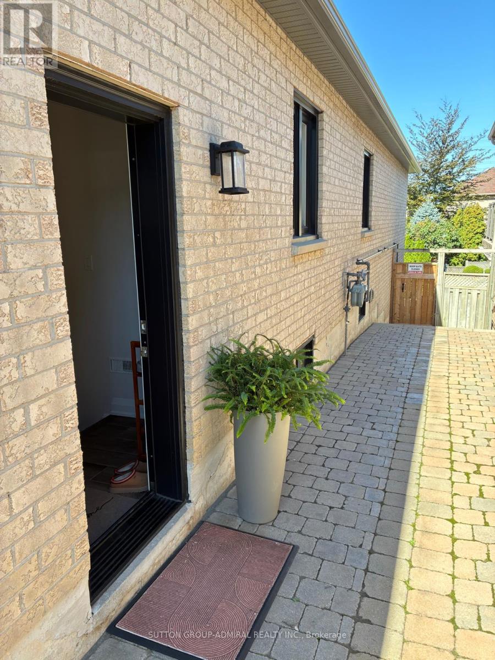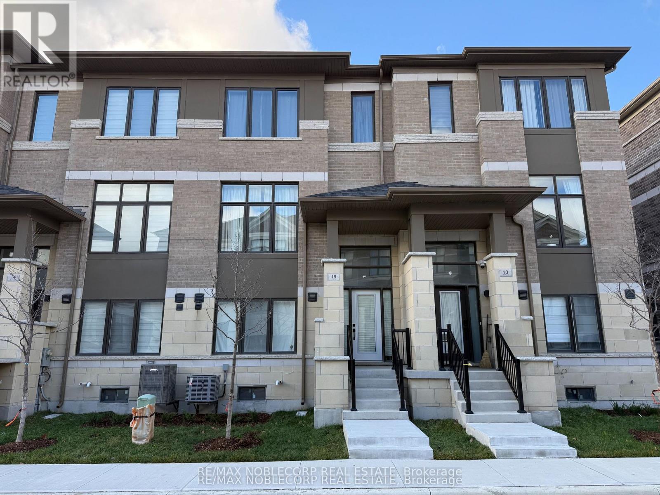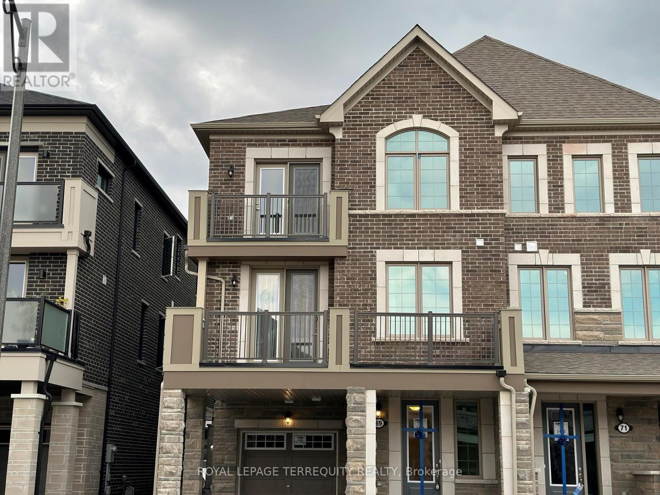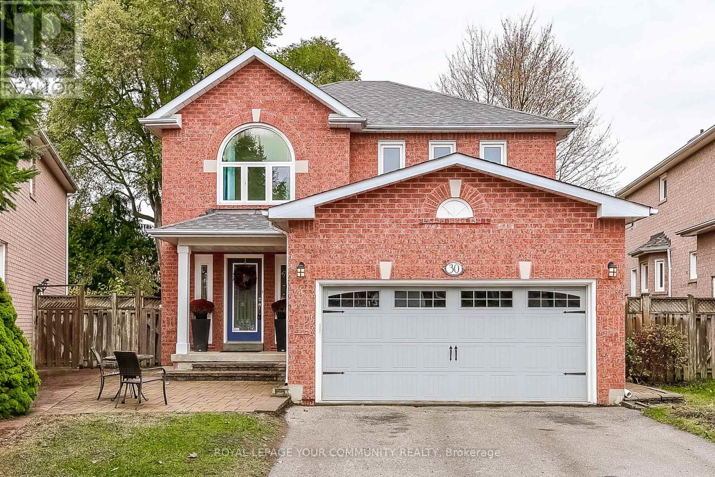91 Phoenix Boulevard
Barrie, Ontario
Stunning 2-year-old Great Gulf built, semi-detached home in South Barrie featuring a bright open-concept layout with 9' ceilings, combined living/dining room, and an upgraded kitchen with quartz counters, large island, ample cabinetry, and stainless steel appliances. The second floor offers 3 spacious bedrooms including a primary suite with ensuite bath and glass shower, plus a second full bath. Conveniently located near transit, schools, shopping, banks, medical facilities, RVH, Georgian College, Park Place, and Sadlon Arena, with quick access to Hwy 400, Barrie's waterfront, Friday Harbour, golf courses, and Lake Simcoe. Move-in ready and ideally located for family living. (id:60365)
3108 - 8 Interchange Way
Vaughan, Ontario
Festival Tower C - Brand New Building (going through final construction stages) 541 sq feet - 1 Bedroom plus Den ( Den with a door) & 1 Full bathroom, Balcony - Open concept kitchen living room, - ensuite laundry, stainless steel kitchen appliances included. Engineered hardwood floors, stone counter tops. 1 Locker Included (id:60365)
418 - 7373 Martingrove Road
Vaughan, Ontario
Nestled in the heart of Woodbridge, quiet setting, great location and ready for your own touch just in time for the Holidays. (id:60365)
661 Regional Road 21
Uxbridge, Ontario
Renovated 4+2 bedroom brick home on over 10 acres in sought-after Goodwood Estates! Enjoy the perfect mix of open, flat land (approx. 7 acres) and mature hardwood bush with private trails. Ideal for gardening, hobby farming, or equestrian use. Features apple & pear trees, perennial gardens, and beautiful natural landscaping. The home has been updated throughout, offering hardwood floors in all bedrooms, a finished walkout basement with separate entrance (great for in-law/multi-generational living), and a bright four-season sunroom. The primary suite includes a private ensuite with his-and-her closets. The modern kitchen showcases granite countertops, custom cabinetry, built-in stainless steel appliances, double sink, and a new stove. Bathrooms include spa-style showers& jacuzzi tubs. Additional highlights: 2 laundry rooms, 2 cold rooms, engineered hardwood basement flooring,200 AMP electrical, and a triple-car garage with paved driveway. Brand new heating a cooling system12 year warranty labor and parts. Two outbuildings and two sheds provide ample storage. Outdoor amenities include private trails for hiking, biking, ATV, and snowmobiling. Backing onto Queensland Conservation Lands (future provincial park), this property is just minutes to Dagmar Ski Resort, Durham Forest, Stouffville, Markham & Toronto. A rare opportunity combining privacy, functionality, convenience! (id:60365)
169 Weldrick Road W
Richmond Hill, Ontario
3 Bed/4 Bath detached home in Richmond Hill for rent! Welcome to the spacious home on Weldrick Rd. West in Richvale Greenway Park neighborhood, near Yonge & 16th St. 1 Minute from Yonge 10 Minutes Hwy 404/400 5 Minutes to Alexander Mackenzie High school 5 Minutes to Mackenzie Health Hospital1km to St. Anne Catholic Elementary School 500m to Ross Doan Public School 1.5km to Roselawn Public School Well maintained 3 bedrooms on 2nd floor, oversized master bedroom with 3-piece ensuite bathroom & huge closet. Bright Kitchen on the main floor with Stainless Steel Appliances, and separate breakfast area. Separate formal dining room and living room overseeing the private backyard. Finished basement with additional office. Bonus family / recreational room W/ Fireplace plus plenty of storage spaces. Private Backyard, Perfect for Outdoor Enjoyment with Friends & Family. Big garage with additional space enough to park 3 cars on driveway. ** This is a linked property.** (id:60365)
2809 - 8 Interchange Way
Vaughan, Ontario
Welcome to Festival Tower C-a brand-new building now in its final stages of completion. This bright and well-designed 699 sq. ft. suite offers 2 bedrooms and 2 full bathrooms, with each bedroom featuring its own private ensuite. A spacious balcony extends your living space outdoors. The modern open-concept kitchen and living area includes stainless steel appliances, stone countertops, and engineered hardwood flooring throughout. Additional conveniences include ensuite laundry and 1 parking space. A perfect blend of comfort, style, and unparalleled convenience-right in the heart of the Vaughan Corporate Centre. (id:60365)
1185 Mitchell Court
Innisfil, Ontario
Stunning Custom 2-Storey Home on a Quiet Court Welcome to this beautifully crafted 4+ bedroom, 4-bathroom residence offering approximately 3400 sq ft of elegant living space. Nestled on a serene court, this home boasts exceptional curb appeal with an interlock driveway, walkways, and a spacious backyard patio perfect for entertaining. Step inside to discover a grand oak staircase with wrought iron railings, open to below, leading to a soaring family room open to above. A striking wood-burning fireplace with a full-height stone façade anchors the space, creating a warm and inviting atmosphere. The main floor features a dedicated office, convenient laundry room, and a chef-inspired kitchen that flows seamlessly into the living and dining areas. Upstairs, generously sized bedrooms provide comfort and privacy, while the finished basement offers a completed 4-piece bathroom and a rough-in for a future bar-ideal for hosting guests or creating your dream rec room. Outside, enjoy a charming brick and stone shed for added storage and functionality. The double car garage adds convenience, and the quiet court location ensures peace and privacy. This home is a rare blend of luxury, character, and thoughtful design-perfect for families seeking space, style, and sophistication (id:60365)
607 - 8 Interchange Way
Vaughan, Ontario
Welcome to the brand-new Grand Festival Condos in the heart of the Vaughan Metropolitan Centre. This bright and spacious 1+1 bedroom suite features 10' ceilings, floor-to-ceiling windows, a large private balcony, and a modern kitchen with quartz countertops and built-in appliances. The primary bedroom includes a large closet and 3-pc bath, and the den can easily be used as a second bedroom or office. Enjoy premium amenities including a full gym, indoor pool, lounge spaces, and 24-hr concierge. Steps to VMC subway, VIVA, YRT & GO Transit, with quick access to Hwy 400/407, York University, IKEA, restaurants, parks, and entertainment. Perfect for those seeking convenience, comfort, and connectivity. (id:60365)
Lower - 32 Glenforest Drive
Vaughan, Ontario
Rarely Available: Stunning, Large 1 Bedroom Lower-Level Apartment. Plank Laminate Floors, Freshly Painted In Neutrals Colors. Very Bright: Large Windows, Potlights, Open Concept & High Ceilings. Smooth Ceilings, High Baseboards, Accent Hardware. Great Location In Central Thornhill. Quiet, Safe Neighborhood. Walk To Shops, Parks, Shuls. Transit At Corner Of The Street. Minutes To Highway 7&407/Etr. Completely Private, Separate Entry From Side-Door at ground-level. (id:60365)
16 Tay Lane
Richmond Hill, Ontario
Executive Freehold 3-Bed + Den, 3-Bath Townhouse In Ivylea. Elegant, Well-Kept Executive Townhouse In The Sought-After Ivylea Community. This Bright 3-Storey Home Offers 3 Bedrooms Plus A Versatile Den That Can Serve As A Home Office Or Be Converted To A 4th Bedroom (Buyeroffice Or Extra Bedroom. With An Oversized Double Garage, It's Located At Leslie St And 19th Ato Verify Any Requirements). The Open-Concept Main Level Features 10' Ceilings, Hardwood Floors, An Oak Staircase, And A Designer Kitchen With Quartz Counters, Island, And A Walkout To The Balcony. The Primary Retreat Includes A Spa-Style Ensuite With A Freestanding Soaker Tub, Separate Glass Shower, And A Large Walk-In Closet. An Oversized Double Garage Provides Plenty Of Storage And Parking. Prime Location At Leslie St & 19th Ave - Minutes To Hwy404/407, Transit, Parks, Top-Rated Schools, Shopping (Costco, Home Depot), Restaurants, And More. Move-In Ready With Modern Finishes And Flexible Space For Work Or An Extra Bedroom. (id:60365)
69 Therma Crescent
Markham, Ontario
This 3 bdrms 2.5 washrooms END UNIT townhouse with direct garage access (garage opener installed). Laundry and utility sink on main floor. South facing end unit with many more windows for natural lighting. Huge walkout balcony perfect for BBQ. Laminate floor on main and new cozy broadloom in the bedrooms. Deep garage enough for 2 smart cars or 1 family car with plenty storage space. Window coverings included. Built using new geothermal technology to lower energy bills. Tons of upgrade including granite countertop, partial driveway covered, S/S appl., etc. Minutes to 404, Costco, Parks and trails and more. (id:60365)
30 Crimson Court
Richmond Hill, Ontario
Welcome to 30 Crimson Court, a beautifully maintained detached home tucked away on a quiet family friendly court in Richmond Hill's highly desirable North Richvale neighbourhood. This bright and inviting residence offers a functional layout with spacious principal rooms, hardwood flooring, and a modern kitchen with stainless steel appliances and a walk-out to a large deck overlooking a private, tree-lined yard. The cozy family room with a fireplace provides the perfect space to relax and gather, while the upper level features four generous sized bedrooms, including a primary suite with his and her closets and a 4-piece ensuite bathroom. The finished basement offers additional versatility for a recreation room, office, or gym. The property includes a double-car garage and a private driveway, providing ample parking and storage. Enjoy the best of North Richvale living - steps to top-rated schools, Mill Pond Park, Hillcrest Mall, and public transit. Easy access to major routes such as Bathurst St, Yonge St, and Elgin Mills Rd, plus just minutes from Highway 404 and 407. This home is the perfect blend of space, comfort, and convenience - ideal for growing families or professionals seeking a serene setting without sacrificing access to city amenities. Move in and enjoy the established community feel and strong property value that North Richvale is known for. (id:60365)

