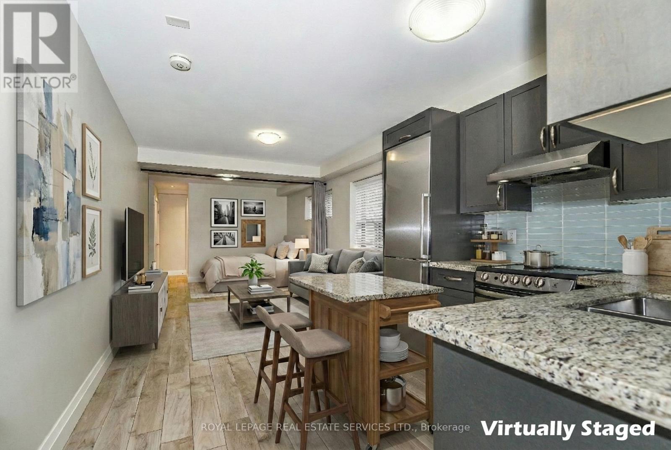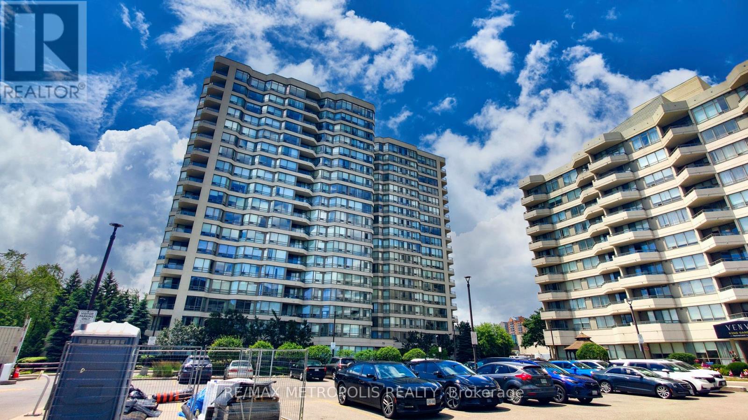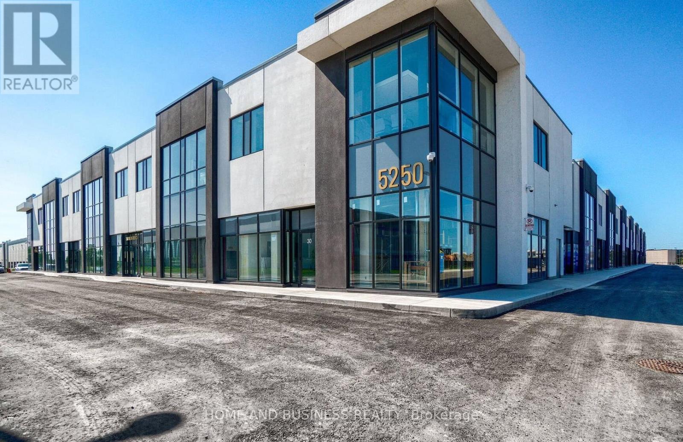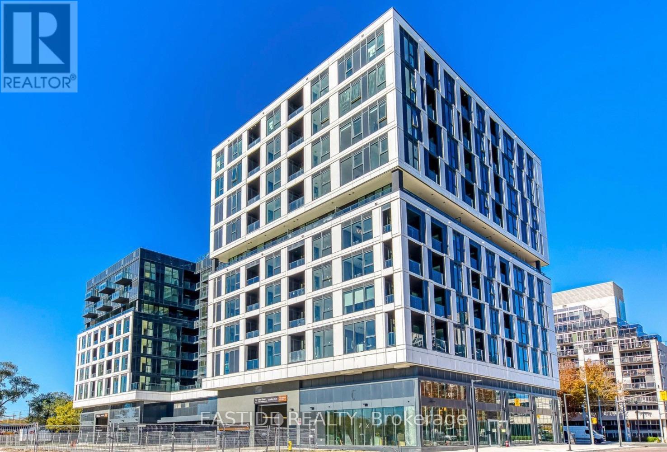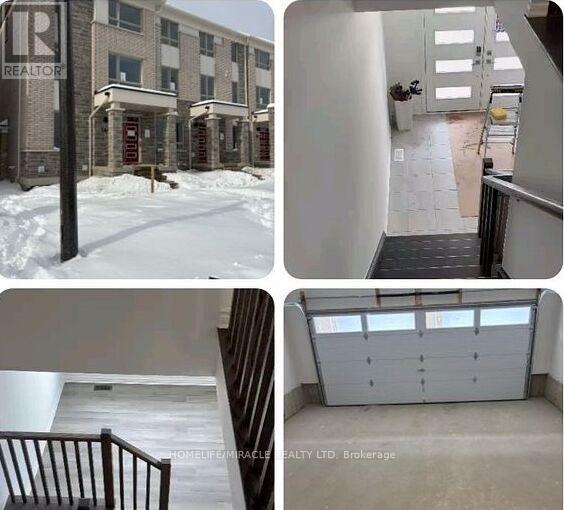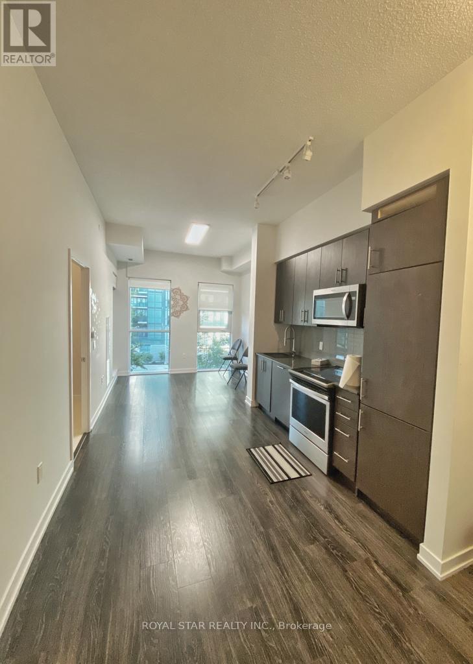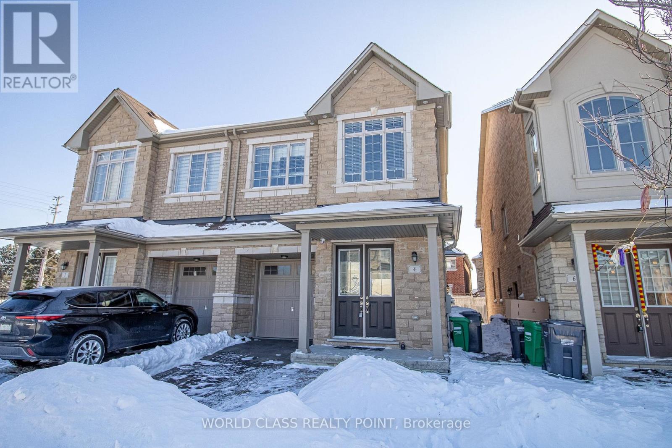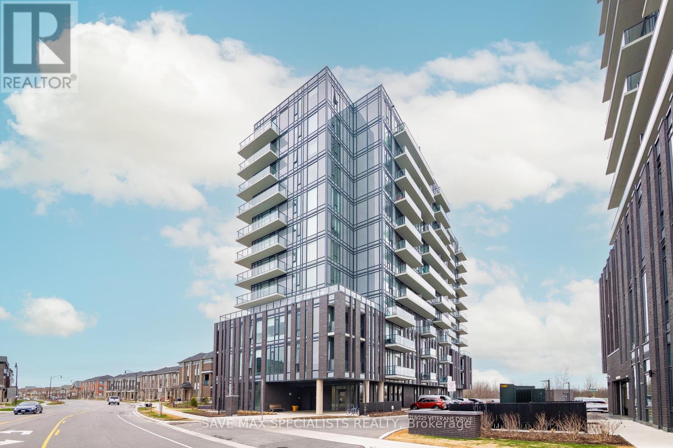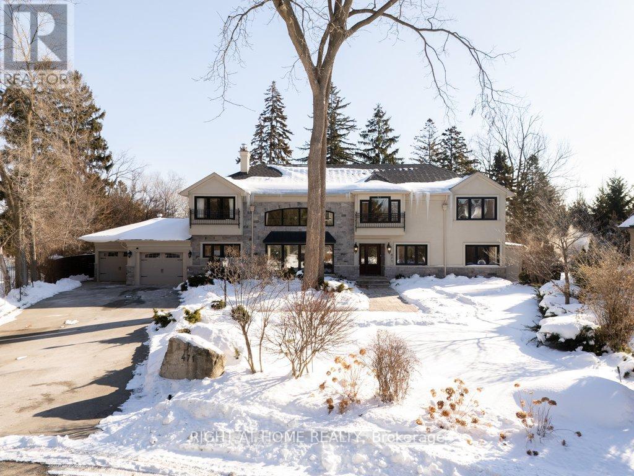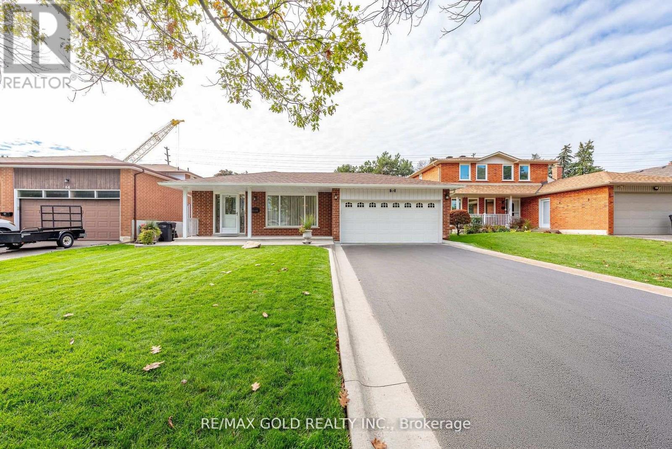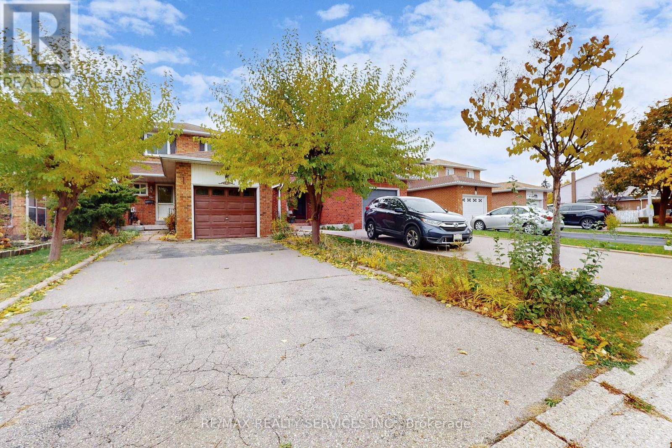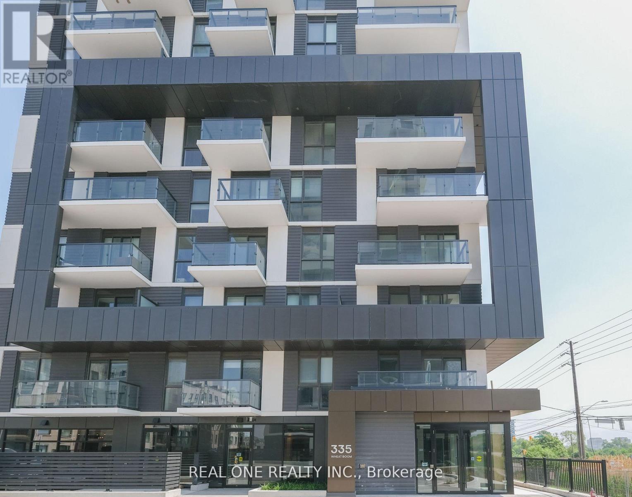2 - 2637 Keele Street
Toronto, Ontario
Welcome home! This newly renovated bachelor suite is located in a well-managed multiplex and offers a bright, open-concept layout that maximizes every inch of space. The thoughtfully designed chef-inspired kitchen features stainless steel appliances, a ceramic backsplash, granite countertops, a deep undermount sink, and ample cabinetry-plus space for a cozy dining table. The living area is filled with natural light thanks to a large above-grade window, creating a warm and inviting atmosphere. The sleeping area can be easily separated from the living space with a curtain and includes a generous double closet with custom organizers. Enjoy your beautifully renovated 4-piece bathroom, complete with a large soaker tub and an oversized vanity offering plenty of storage. Coin-operated laundry is conveniently located on the same floor. Outdoor parking is available for $50/month, with the possibility of additional garage parking for an extra fee. Ideally situated in a prime location, you're just seconds from transit and major highways, and close to excellent schools, parks, restaurants, and grocery stores-everything you need right at your fingertips. No pets. No smoking. Heat and Water Included in Rent, Tenant pays Hydro. A stylish, turnkey space in a fantastic neighbourhood-don't miss it! (id:60365)
1202 - 75 King Street E
Mississauga, Ontario
Beautiful 2-Bedroom Corner Suite Available For Rent At The Luxurious King Garden. The Suite Is Conveniently Located To All Amenities, A Walk Away To Shopping, Transit And Easy Access To Qew. (id:60365)
12 - 5260 Solar Drive
Mississauga, Ontario
Modern main level Industrial Unit With 27 Ft Height. Mezzanine is for landlord use shared main entrance. Handicap washroom . Unit has one Drive-In Door. Located In One Of The Prestigious Business Parks In GTA. Easy access to major highways 401 And 427 With Public Transportation , and Airport. (id:60365)
540 - 1037 The Queensway
Toronto, Ontario
Welcome to Verge Condos, where smart design meets city convenience. Be the first to live in this brand-new 1-bedroom plus den Lakeview suite. An ideal space for professionals who want to live, work, and relax in a modern, connected community. This bright unit offers south exposure with plenty of natural light, soaring ceilings, and a private balcony perfect for entertaining or unwinding after a long day.The open-concept layout includes a versatile den thats ideal for a home office, creative space, or guest area. The sleek Italian-designed kitchen features quartz countertops, integrated stainless-steel appliances, and ample storage, making it both stylish and functional. Thoughtful upgrades include a frameless glass shower enclosure, mirrored closet doors, and custom blinds (to be installed). Enjoy modern conveniences like smart thermostats, keyless entry, high-speed fibre internet, and integrated 1Valet technology for a seamless living experience. Parking is included for your convenience. Designed by award-winning Design Agency, this suite is part of a vibrant new community by RioCan Living. Verge Condos offers a full suite of lifestyle amenities: a stunning double-height lobby , concierge, state-of-the-art parcel room, fitness and yoga studios, co-working lounges, a content creation studio, cocktail lounge, party room, and expansive outdoor terraces with BBQs, lounge areas, games zones, and a kids play area. Located in the heart of Etobicoke, Verge puts you steps from transit, with easy access to the Gardiner Expressway, Highway 427, and nearby GO stations. You are minutes from Sherway Gardens, Costco, cafes, restaurants, parks, Humber College, and the waterfront. (id:60365)
146 Rockface Trail S
Caledon, Ontario
BRIGHT AND SPACIOUS 4 BED, 4 WASHROOM, DOUBLE CAR GARAGE,, END UNIT, 2100 SQ FT, TOWNHOUSE AVAILABLE FOR LEASE IN THE PRESTIGIOUS NEIGHBOURHOOD OF RURAL CALEDON. THE BEAUTIFUL HOME BOASTS OF LAMINATE FLOORS, MODERN KITCHEN WITH S/S APPLIANCES AND GRANITE COUNTERTOPS WITH UPGRADED WASHROOMS. THE HOUSE COMES WITH 3 FULL WASHROOMS AND A POWDER ROOM, DECK AND AN UNFINSHED BASEMENT. THE TOWNHOUSE HAS TWO GARAGE PARKINGS AND LOTS OF STREET PARKING. VERY CLOSE TO ALL AMENITES.BEING AN END UNIT FEELS MORE LIKE A SEMI DETACH. (id:60365)
621 - 4055 Parkside Village Drive
Mississauga, Ontario
Beautiful & Luxurious Corner Condo Unit in the Heart of Mississauga with 10ft Ceilings and Panoramic Floor to Ceiling Windows. Walking steps to Square One and Bus Terminal. The Building is newly built with all the major amenities and 24/7 Security and Concierge. Features A Large Open Concept Living/Dining And Modern Kitchen. This spacious and corner unit is not carpeted and has 2 bedrooms and 2 bathrooms with an open balcony and ensuite laundry. (id:60365)
4 Hashmi Place
Brampton, Ontario
Stunning brand-new north-facing semi-detached basement for lease offering approximately 940 sq ft of living space. Featuring two bedrooms, ensuite laundry, separate entrance, and washroom. Kitchen with S/S appliances. Conveniently located close to David Suzuki Secondary School and Churchville Elementary School, and within walking distance to bus stops, major grocery stores, and everyday amenities. The home is partially furnished, including a TV on the main floor and two fully furnished bedrooms, making it an ideal choice for families seeking comfort, style, and convenience in a prime location. (id:60365)
901 - 225 Veterans Drive
Brampton, Ontario
Welcome to 225 Veterans Drive, Unit 901, a brand-new 1 Bed + Den condo in the heart ofBrampton! This modern unit features sleek finishes, an open layout, and a versatile den perfectfor a home office or extra living space. The contemporary kitchen comes with stainless steelappliances and stylish cabinetry. Enjoy convenient access to building amenities, including afitness center, party room, and more. This unit also includes 1 parking spot and a locker forextra storage. Located in a prime area, with easy access to transit, highways, shopping, anddining, it offers great value at an unbeatable price. Perfect for first-time buyers,professionals, or anyone seeking a low-maintenance lifestyle. Don't miss out on this fantasticopportunity! (id:60365)
471 Country Club Crescent
Mississauga, Ontario
Set On An Expansive Over 20,400 Sqft Lot, A Private Like Crescent In The Prestigious Rattray Marsh Estates, This Custom-Built Residence Is Surrounded By Mature Trees & Lush Greenery, Offering Approx 5,100 Sqft.Of Exquisitely Designed Living Space. Ideally Located Steps From Lake Ontario And Close To Top-Rated Amenities. You'll Be Captivated By The Meticulously Landscaped Grounds, A Stone Walkway, A 6+ Car Driveway And The Homes Striking Curb Appeal / Facade That Hints At The Sophistication Within. Step Through The Grand Entry To Discover A Thoughtfully Laid-Out Main Floor. The Two-Storey Double Size Living Room Impresses With 18ft Ceilings, A Gas Fireplace With Custom Natural Stone Mantel, And Large Floor-To-Ceiling Windows That Bathe The Space In Natural Light. The Formal Dining Room With B/I Bar Is Perfect For Large Gathering, While The Sunken Family Room, With Its French Doors Walkouts, Offers Seamless Access To The Backyard Oasis with Convenient 2 piece Second Powder Room. The Chefs Kitchen Is A Masterpiece, Boasting Granite Countertops, A Large Center Island, High-End Stainless-Steel Appliances, And A Breakfast Area Overlooking The Backyard. Perfecting The Main Level Is A Convenient Bedroom Overlooking The Backyard and The Three Piece Bathroom. Upstairs, The Primary Suite Is A True Retreat, Featuring A Den/ Sitting Area, A Walk-In Closet With Custom B/I, A Spa-Like 5-Piece Ensuite, A Soaker Jacuzzi Tub And Glass Shower. Two Additional Bedrooms , Three Piece Bathroom And The Laundry Room Complete The Upper Level. The Fully Finished Lower Level Is An Entertainers Dream, Offering A Recreation Room With Custom Electric Fireplace, A Wet Bar, Gym, A Large Sauna, Office Space, Additional Bedroom With Three Piece Bathroom. Outdoors, The Huge Private Backyard Boasts An Inground Concrete Pool And A Stone Patio Perfect For Summer Gathering and Relaxation. **EXTRAS** Proposed additional Plans (Subject To City Approval) Are Available upon request. (id:60365)
64 Malcolm Crescent
Brampton, Ontario
DON'T MISS THIS RARE OPPORTUNITY!! Proudly owned by the original owner with NO SIDE WALK! This bright, NO CARPET 4 level backsplit offers 3+1 bedrooms and 2 full baths, sitting on a large 50x120 ft lot with NO HOUSE BEHIND. This property offers the space, comfort, and privacy every family dreams of. The bright and functional layout provides room to grow. Features a finished basement with cozy family area perfect for movie nights or extra living space and great additional income potential. Ideal for first time buyers, growing families or investors. Located close to schools, parks, BCC, hospital, rec centre & just minutes to Hwy 410. A wonderful place to start your family or make your next smart investment! (id:60365)
8 Stephensen Court
Brampton, Ontario
Welcome to 8 Stephensen Court - a beautifully maintained 3-bedroom detached home perfectly situated on a quiet, family-friendly court! The main floor offers an inviting open-concept living and dining area with hardwood floors and large windows that fill the space with natural light. The spacious kitchen boasts ample cabinet space, stainless steel appliances, pot lights, and a family-sized eat-in area with a walkout to your private, fully fenced backyard - featuring a large deck, perfect for relaxing, BBQs, and entertaining! A conveniently located 2-piece powder room completes the main level. Upstairs, you'll find three generous bedrooms with large closets and a full 4-piece bath. The finished basement adds even more living space with an open-concept recreation room, an additional room ideal for a home office, and a 2-piece washroom. The large driveway fits up to four cars plus a 1-car garage - with no sidewalk to shovel! Updates include roof re-shingled (2021), furnace (2020), Updated A/C, and windows. Excellent location close to schools, parks, shopping, highways, recreation, and transit - a must-see! ** This is a linked property.** (id:60365)
1302 - 335 Wheat Boom Drive
Oakville, Ontario
New Oakvillage Condo, 2 Bed, 2 Bath Unit Located Near Dundas & Trafalgar In North Oakville. High Floor with spectacular pond view. Building features Keyless Digital Door Lock and Smart Controls. Layout With High Ceiling, Good Size Primary Bedroom, Stainless Steel Appliances, Laminate Flooring Throughout. This Unit Has One Huge Balcony & A Second Balcony. It's Close To Everything You Need! Uptown Bus Terminal, Walmart, Metro, Superstore, Restaurants, Iroquois Ridge Community Centre, Sheridan College. Minutes To Hwy 403/407 and QEW. (id:60365)

