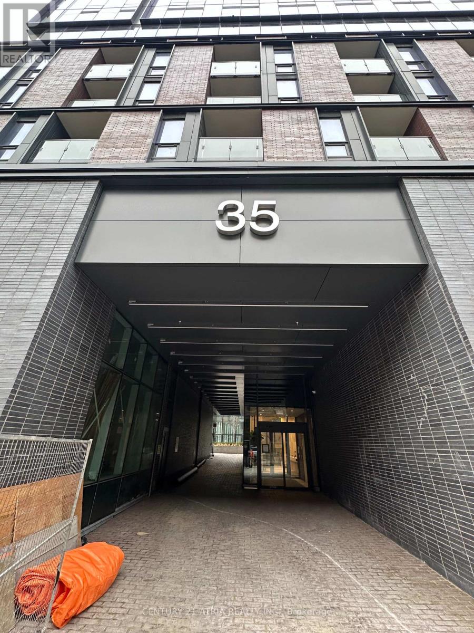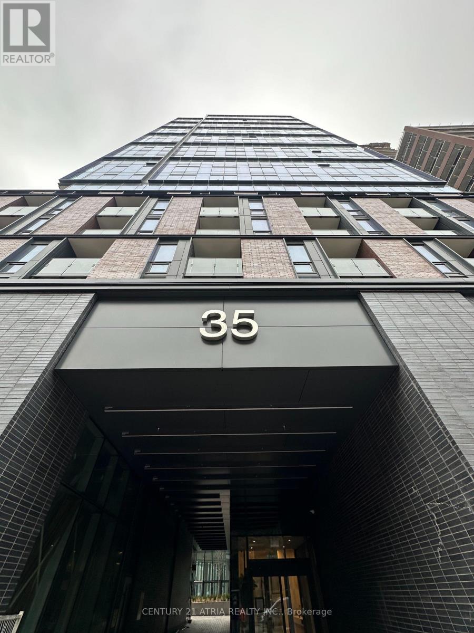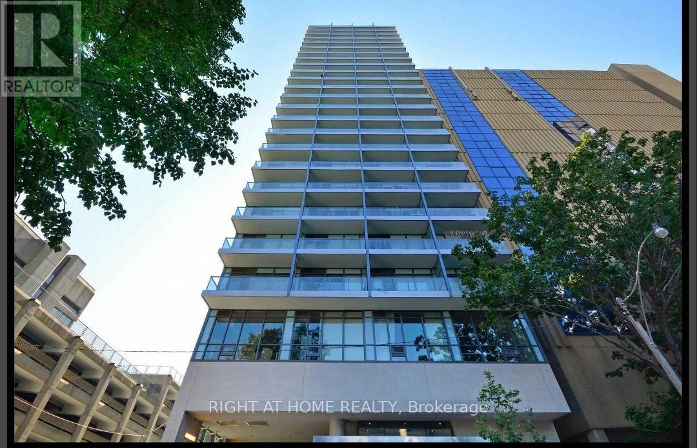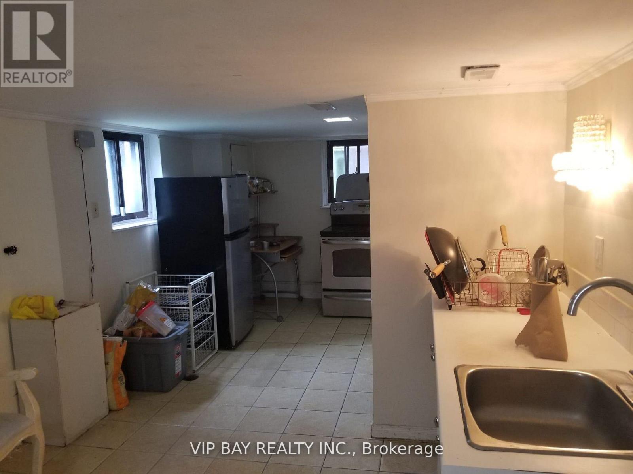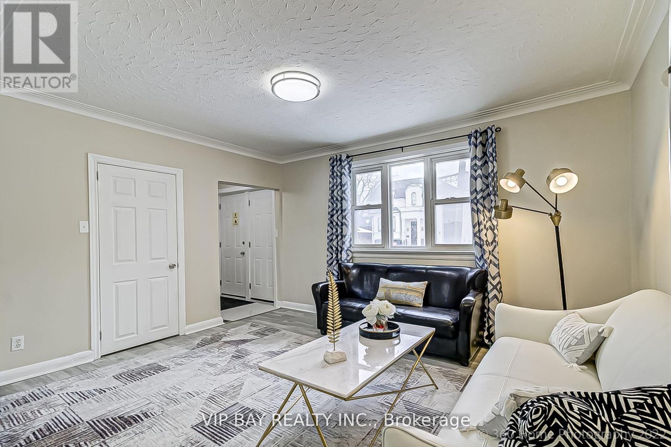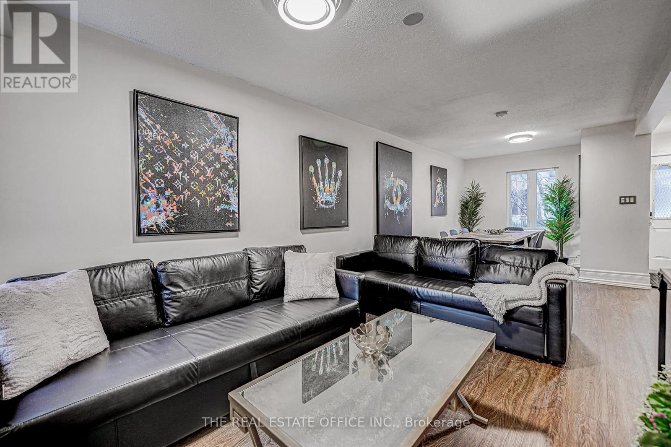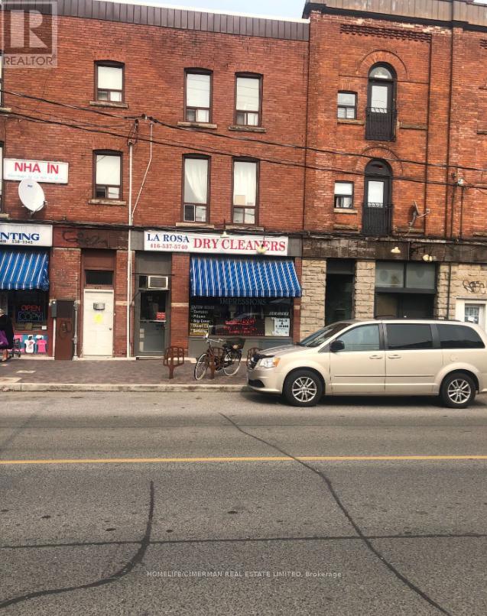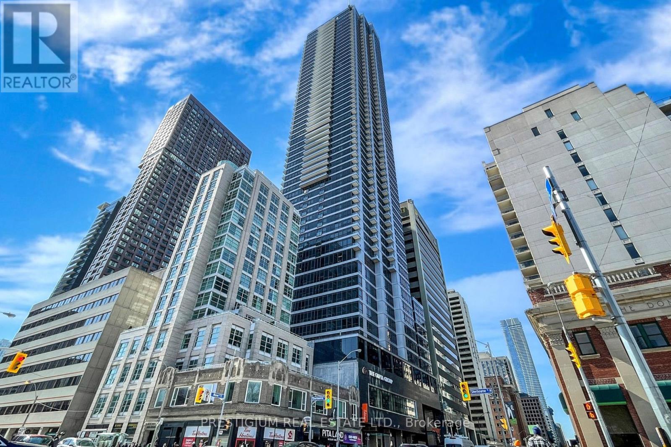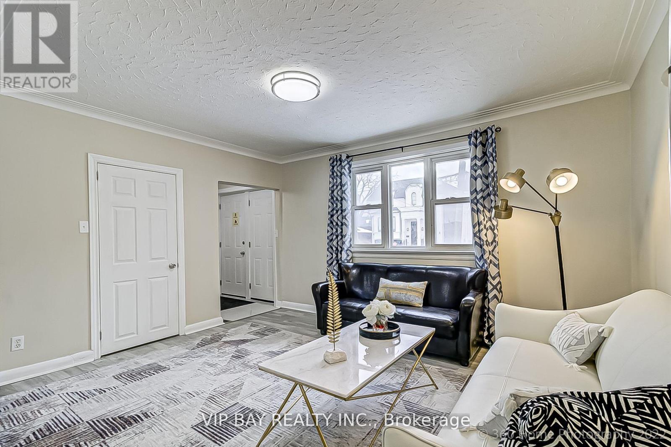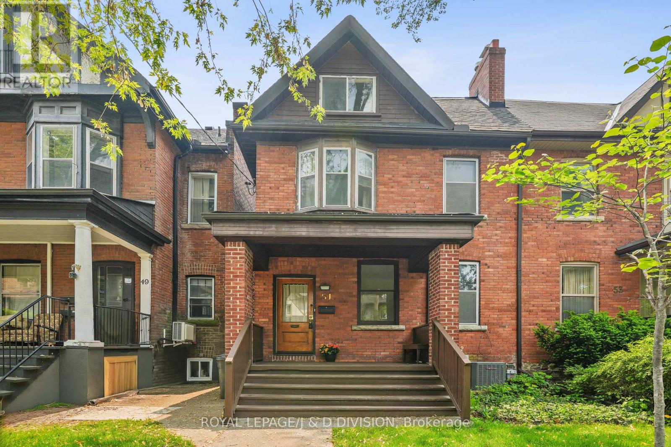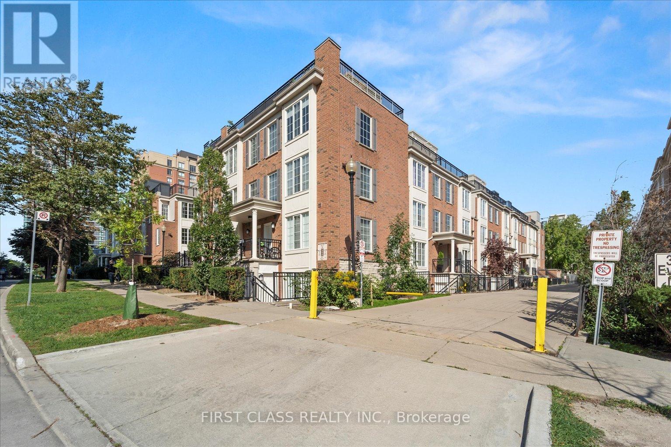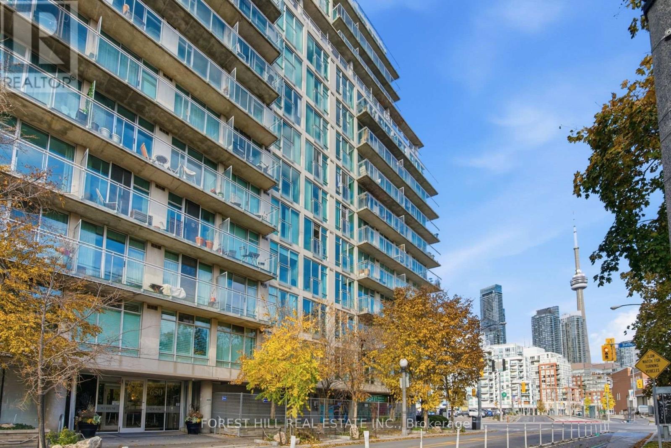707 - 35 Parliament Street
Toronto, Ontario
Ready to show.....Brand new "Goode" Condo in the heart of the Distillery District! Practical layout 2 bedroom unit with floor-to-ceiling windows, bright and spacious and never lived in. Contemporary kitchen with integrated appliances. Facing north with the view of Distillery. Total 661 sq ft = 621 sq ft + 40 sq ft balcony. Building amenities include a fully equipped fitness facility, outdoor pool, stylish lounge areas, party rooms, and a rooftop terrace. 24-Hour Concierge. Close to Gardiner Expressway, Lakeshore Blvd (Amenities are yet to be ready) (id:60365)
416 - 35 Parliament Street
Toronto, Ontario
Ready to show......Brand new "Goode" Condo in the heart of the Distillery District! Practical layout 1 bedroom plus den unit with floor-to-ceiling windows, bright and spacious and never lived in. Contemporary kitchen with integrated appliances. Facing south.. Total 587 sq ft = 547 sq ft + 40 sq ft balcony. Building amenities include a fully equipped fitness facility, outdoor pool, stylish lounge areas, party rooms, and a rooftop terrace. 24-Hour Concierge. Close to Gardiner Expressway, Lakeshore Blvd. (Amenities are yet to be ready) (id:60365)
1212 - 210 Simcoe Street
Toronto, Ontario
Sophisticated and stylish boutique condo at a Prime Downtown Toronto location! Upgraded 1 bedroom suite with a rare storage locker! Steps to two Subways: St.Patrick & Osgood, Universities: U Of T, Ryerson/TMU, OCAD University, 5 major hospitals, parks, Financial District, Art Galleries, Museums, Theatres, Four Seasons Centre for Performing Arts, Union Station, Eaton Centre, Shopping & Dining, Trendy Queen West. All Downtown amenities are within walking distance! Bright spacious one bedroom suite features spacious rooms, practical floor plan with a large bedroom, open concept living room/kitchen with lots of natural light (South-West facing windows), 9' floor-to-ceiling window and a cozy balcony with spectacular views of vibrant Toronto and the majestic CN Tower. Designer kitchen cabinetry with stainless steel appliances. Quality built, high end finishes, 9Ft smooth ceiling. Modern quality laminate throughout. Large bedroom with sliding glass door, a double closet and modern pot lights. Chic cabinetry in kitchen and bath. Top of the line custom built-in appliances: cabinet-front fridge, dishwasher, glass cooktop, built-in oven, microwave, ensuite front load washer & dryer. Custom roller blinds. Upgraded glass tub enclosure and medicine cabinet in bathroom. Building offers: 24Hr Concierge, Gym, Gorgeous outdoor terrace with water feature, well equipped gym, yoga studio, meeting room, visitor parking. One locker included. Can be rented unfurnished or partially furnished (sofa, table/island, chair, bed mattress) (id:60365)
52 Athabaska Avenue
Toronto, Ontario
Very Low Price Walk-Out Basement Apartment ,,, High Demand Luxury Area Steps to Yonge St, Walking Distance To All Amenities, Transportation, CenterPoint Mall, Groceries, Restaurant, Parks, School, NoFrills, Walk/Out Basement Apartment With Separate Entrance & Kitchen & Bath, Above Ground Windows, Surrounded By New Built Multi-Million Dollar Homes, Low Price For A A A Tenant (id:60365)
52 Athabaska Avenue
Toronto, Ontario
3 Br + 2 Bath, Living , Dining, Kitchen, 2 Stories Detach Cozy Home, High Demand Luxury Area Steps to Yonge St, Walking Distance To All Amenities, Transportation, CenterPoint Mall, Groceries, Restaurant, Parks, High Ranking School, NoFrills, 2 Skylights, Kitchen W/O To Deck With Large Private Backyard, Surrounded By New Built Multi-Million Dollar Homes, Low Price For A A A Tenant. (id:60365)
591 Wellington Street W
Toronto, Ontario
Fully furnished, all-inclusive executive rental in Toronto's coveted Fashion District. This 2-storey freehold townhouse offers 3+1 bedrooms, 2 bathrooms, and a bright, functional main level ideal for corporate stays or families requiring a turnkey home. The property includes a self-contained basement apartment with Walk Out and with its own kitchenette, providing flexibility for staff, extended family, or dedicated workspace needs.Available fully equipped and move-in ready with all utilities, high-speed internet included. 2 TV's, 4 beds, 3 sofas, dining table. Situated on a deep lot, the home offers exceptional convenience in one of the city's most walkable neighbourhoods-steps to King West, transit, restaurants, retail, and urban amenities. Permit street parking available.A rare, seamless, professionally furnished short-term rental opportunity in the heart of downtown Toronto. Move in and enjoy all that King West has to offer! (id:60365)
2nd Floor - 447 Dovercourt Road
Toronto, Ontario
Bright And Functional Apartment Available For Lease In The Heart Of Toronto's Sought-After Dovercourt Village/Trinity-Bellwoods Area! This Unit Features An Open Living Space With Large Windows Bringing In Plenty Of Natural Light, With Neutral Finishes Throughout, Making It Easy To Personalize And Call Home. Located Just Steps From Bloor Street West, Ossington Avenue, And College Street, This Unit Offers Unbeatable Access To Some Of Toronto's Most Vibrant Neighborhoods. Enjoy Being Minutes Away From: TTC Subway (Ossington Station) And Multiple Streetcar Routes For Quick Access Across The City. Trendy Cafes, Bars, Restaurants, And Boutique Shops Along Ossington Strip, Bloorcourt, And Little Italy. Nearby Christie Pits Park And Trinity Bellwoods Park For Outdoor Activities, Sports, And Community Events. Grocery Stores, Pharmacies, And Local Markets All Within Walking Distance. (id:60365)
2711 - 395 Bloor Street E
Toronto, Ontario
Beautiful 2-year-old new Rosedale condo on Bloor, attached to luxurious Canopy by Hilton Hotel. Enjoy stunning unobstructed corner views of Rosedale. Breathtaking Panoramic View Of Toronto And Rosedale Valley With A Clear View That Can Never Be Blocked. Modern kitchen with quartz countertops, s/s appliances, and Windows in all rooms allow for natural sunlight. Condo/Hotel luxury amenities such as indoor pool, fitness and yoga, theatre, study rooms, party room, outdoor barbecue and lounge. Residence Can Enjoy Hotel Like Exclusive Reserved Living With A 24 Hr Concierge, State Of The Art Amenities Ready To Enjoy! Magnificent Location With Easy Access Living Minutes Walk To Sherborne Subway, Yonge & Bloor, Steps Away From Yorkville With High End Boutique Shops And Restaurants/Bars ,Entertainment & Much More. (id:60365)
52 Athabaska Avenue
Toronto, Ontario
Entire House Including Basement ,,, 3+2 Br with 2 Kitchens & 3 Bath ,,, Walk-Out Basement Apartment ,,, Entire 2 Stories Cozy Home, High Demand Luxury Area Steps to Yonge St, Walking Distance To All Amenities, Transportation, CenterPoint Mall, Groceries, Restaurant, Parks, School, NoFrills, 2 Skylights, Kitchen W/O To Deck With Large Private Backyard, Walk/Out Basement Apartment With Separate Entrance & Kitchen & Bath, Above Ground Windows, Surrounded By New Built Multi-Million Dollar Homes, Low Price For A A A Tenant (id:60365)
51 Chicora Avenue
Toronto, Ontario
A great opportunity for someone to create a perfect city home. This 125 year-old Edwardian residence on sunny South exposure is waiting for a creative person to reimagine the interior. Probate is just completed. Owners are offering very flexible closing date early or later - whatever suits your needs. The property is now vacant and very easy to show. Great project for builders or architects who can create a very attractive home for professionals. Two car parking off the rear lane way is currently rented. Please park on the street for showings and open houses. Chicora Avenue is a tree line street of Century Edwardian homes. Built in 1900 and has been occupied by the current family since 1952.The property is listed with the city of Toronto as a duplex, but does not have two separate apartments currently. It is a handsome 2.75 floors, red brick semi detached home. Currently three cars are parked at the rear of the property. Parking is accessed from laneway off Bedford Road. Great opportunity to renovate to suit. (id:60365)
326 - 3 Everson Drive
Toronto, Ontario
Hydro,Water and Gas ALL INClUSIVE Unit!!! This spacious 2-bedroom townhome offers 1,180 sq ft of well-designed interior living space, complemented by a large 345 sq ft private rooftop terraceperfect for entertaining or relaxing outdoors. Bright, open-concept living and dining area with a cozy gas fireplace and a generously sized kitchen. Conveniently located within walking distance to top-rated schools, Avondale, Avonshire, and Glendora Parks, shops, restaurants, and both TTC and Yonge/Sheppard Subway Station. Quick access to Highway 401 is also just minutes away by car. The building also offers plenty of underground visitor parking. (id:60365)
516 - 650 Queens Quay W Boulevard
Toronto, Ontario
Experience luxury living in this stunning waterfront 1+1 Bdrm unit offering sunny south west exposure and views. Situated in Toronto's sought-after waterfront community, it has a functional layout with large balcony which is the perfect height to use all four seasons and with a beautiful view of a park across the road. This residence is an ideal urban retreat, with a range of top-tier amenities designed for convenience and lifestyle. Enjoy access to a 24-hour concierge, a fully equipped gym, and a spectacular rooftop patio with panoramic city and lake views. Entertain guests in the modern party room, and take advantage of the visitor parking when friends come to visit. The surrounding area offers scenic waterfront trails for outdoor enthusiasts. Located just steps from the TTC, commuting is a breeze, and Billy Bishop Airport is just minutes away for easy travel.Easy access to the HWY too for commuters. Both bedroom and living/dining rooms are bigger than most nearby city buildings. Parking and locker are both included and the maintenance fee includes all utilities including hydro! New quartz countertops just installed and also new sinks and taps. (id:60365)

