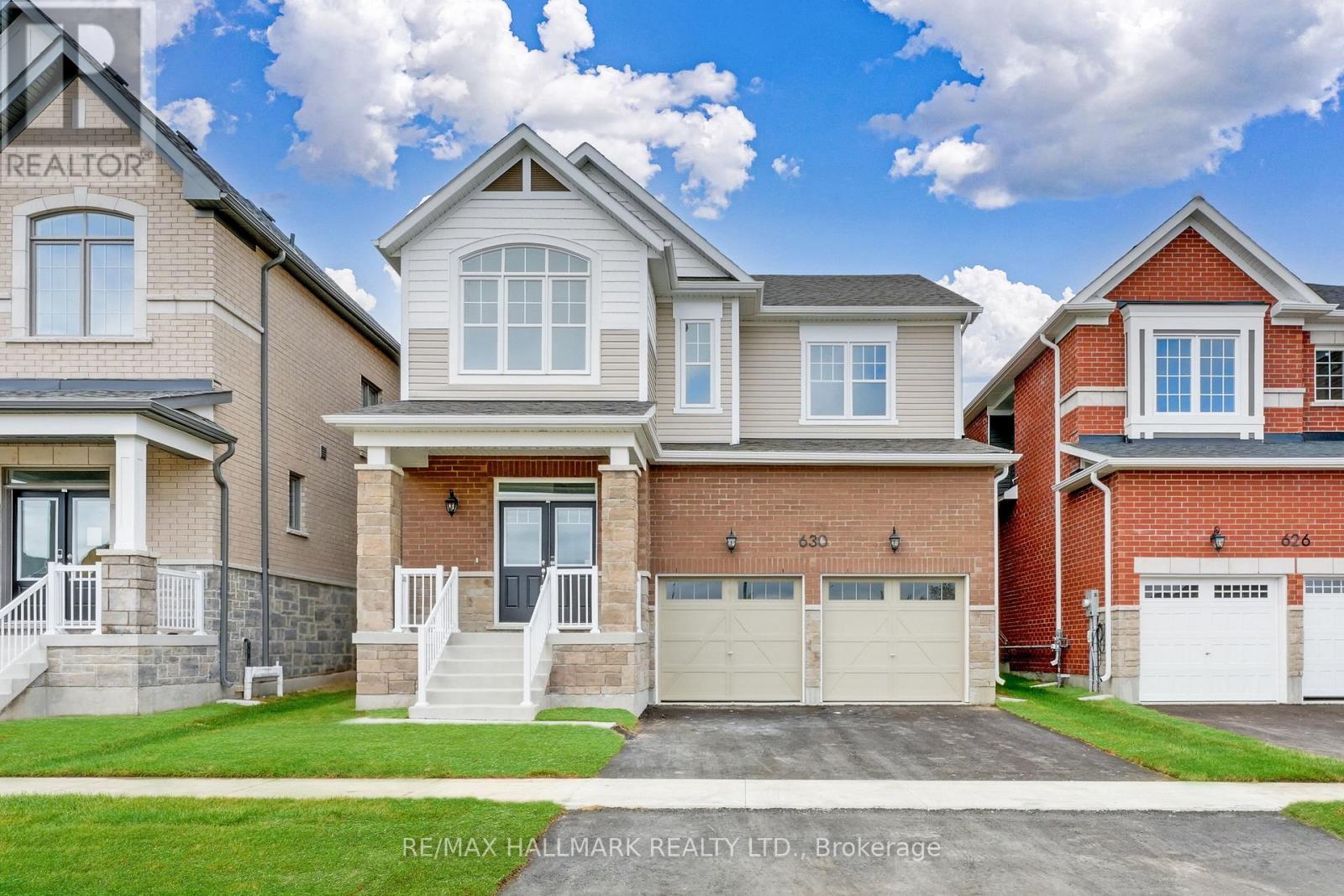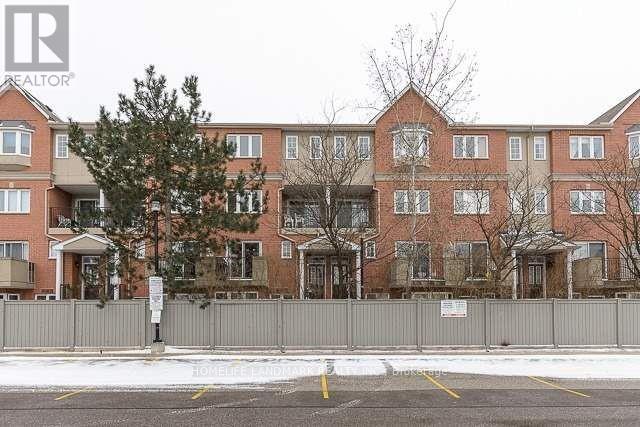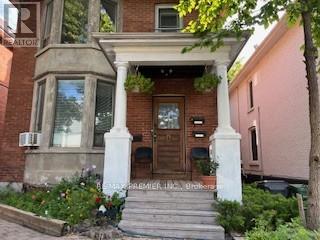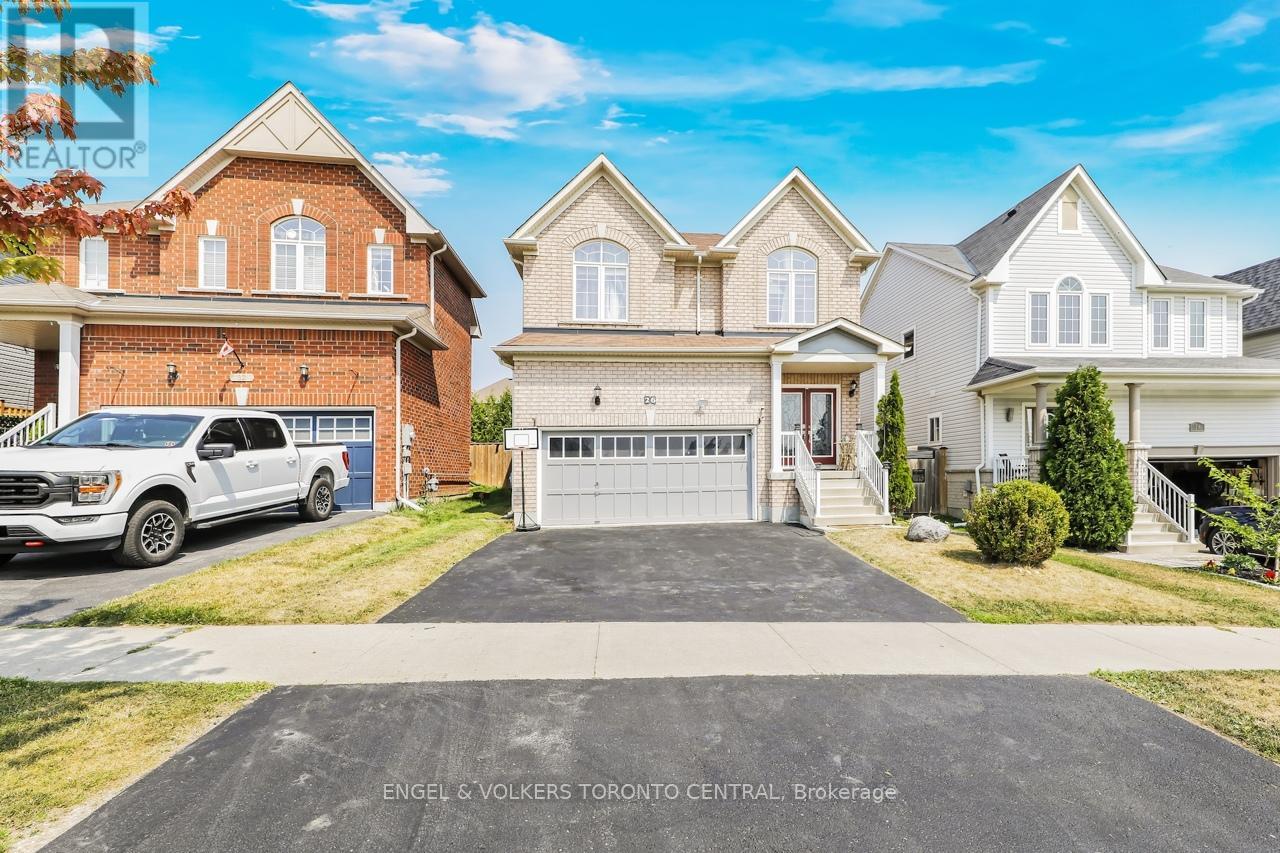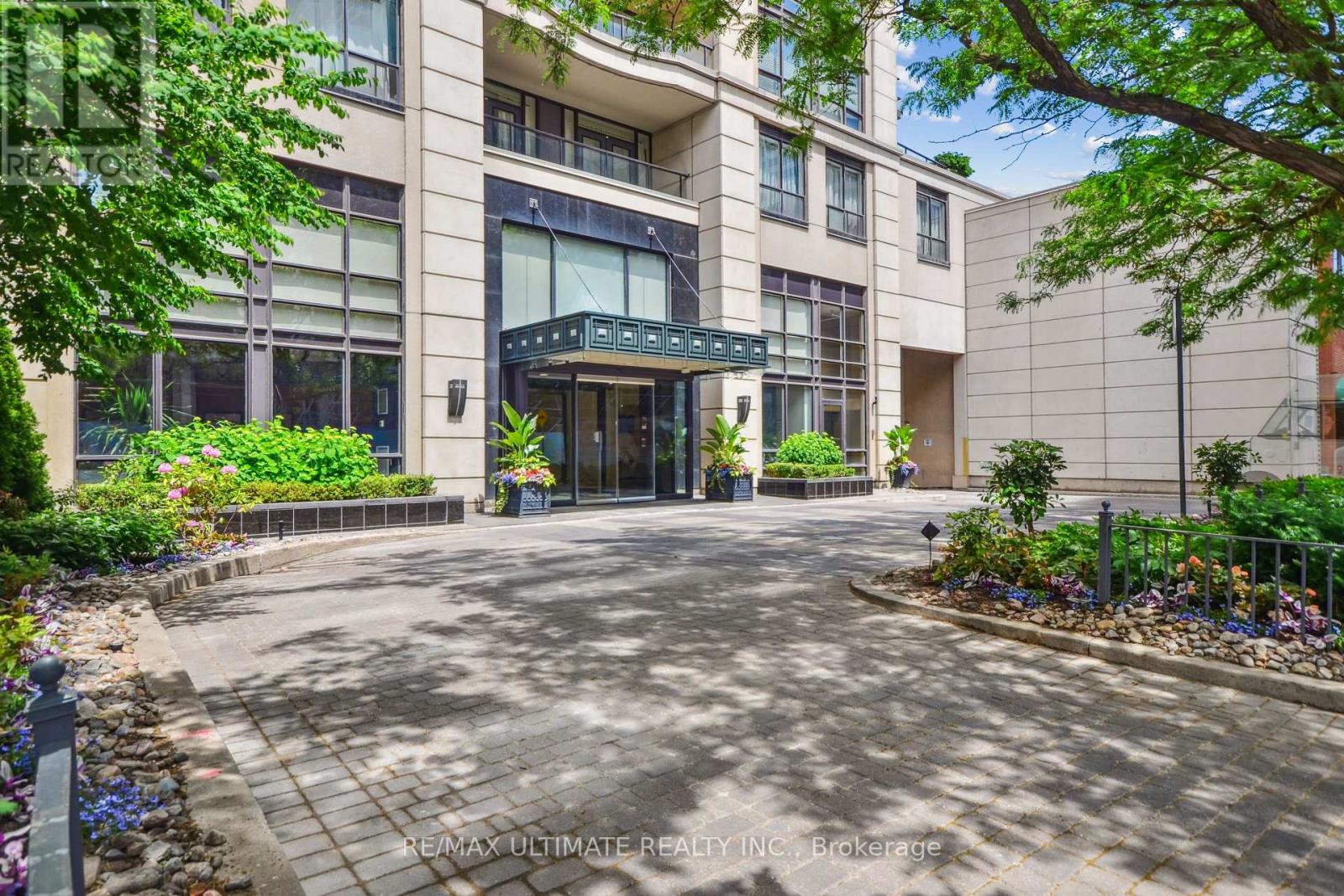630 Newlove Street
Innisfil, Ontario
Brand new and never lived in, this stunning 2,465 sq ft above-grade home, The Ashton model, is located on a large 39.3 ft x 105 ft lot in Innisfil's highly anticipated Lakehaven community, just steps from the beach. Designed with families in mind, the main floor features 9 ft ceilings, a spacious eat-in kitchen with quartz countertops, a walk-in pantry, and a separate dining area, all flowing into the open-concept great room with a cozy gas fireplace. Upstairs also features 9 ft ceilings and offers four generous bedrooms including a luxurious primary suite with a walk-in closet and a spa-like ensuite with quartz countertops, plus the convenience of upper-level laundry. All four bedrooms feature walk-in closets! The deep backyard is full of potential for outdoor living, and you're just moments from parks, trails, and the beach. This is a rare opportunity to own a brand new, never lived in home in one of Innisfil's most exciting new communities. (Taxes are currently based on land value only assessment-taxes will be reassessed at a later date) (id:60365)
227 - 1881 Mcnicoll Avenue
Toronto, Ontario
Luxury Condo Townhouse Built By Tridel In Family Friendly Demand Neighbourhood ,Well Maintained Bright And Very Functional Layout W/ 3 Br+Den, Throughout With Laminate Flrs ,Oak Stair Case Sunlight From Skylight Above,Two Parkings 24 Hours Gatehouse Security, Indoor Pool, Gym, Games Rm, Party Rm, Visitor Parking & More! Close To L'amoreaux Park, Dog Park & Kidstown Park & Sports Arena, Tennis Centre, Public Transit, Restaurants And Supermarkets Pacific Mall. (id:60365)
Bsmt - 39 Main Street
Toronto, Ontario
Sophisticated 2-bedroom lower-level residence with a private entrance and shared access to a beautifully landscaped backyard oasis. Features private en-suite laundry, modern finishes, and a tranquil setting perfect for work-from-home professionals. Just a 10-minute walk to the lake, 12-minute GO commute to Union, and 7-minute walk to Main Subway/Danforth GO. Streetcar at Kingston Road nearby. Available immediately all utilities included for a seamless living experience. (id:60365)
141 Willow Avenue
Toronto, Ontario
Welcome to 141 Willow Ave, the type of house you walk up to and can immediately feel how special it is. A classic Beach(es) semi with rare 25 ft frontage, picturesque landscaped curb appeal, and endless possibilities. This warm and inviting home blends timeless character with modern conveniences. Featuring charming exposed brick, traditional wood trims, and a layout that adapts to your lifestyle. The main level provides a spacious and airy feel with WIDE, oversized principal rooms and a renovated kitchen. Don't forget the main floor powder room for added convenience! Upstairs, you'll find 3 large bedrooms with ample closet space, a renovated 4-piece bath, and a large attic space that provides exciting potential for a dreamy 3rd-floor retreat. The lower level offers options galore: use it as a rec room, home office, or an in-law suite (complete with a separate entrance). Relax and feel the lake breeze on the beautiful front porch, entertain in the private backyard, and enjoy being just steps from the Beach, Boardwalk, all of the amazing shops and restaurants along Queen St E, and 24-hour TTC. Located in the highly sought-after Balmy Beach/Glen Ames/Malvern School districts, this is a home that checks all the right boxes in one of Toronto's most beloved neighbourhoods. (id:60365)
8 West Avenue
Toronto, Ontario
Reside in coveted South Riverdale (Leslieville), minutes to downtown by TTC or the DVP. This fully renovated 3+1 bedroom end unit feels like a semi, boasting 3 parking spots! A perfect blend of comfort and style for families and entertainers. The primary suite boasts vaulted ceilings, a private two-piece bathroom, and a balcony, ideal for a coffee break or as an outdoor office area. The second bedroom includes a unique loft, making it a fun retreat for kids or a cozy lounge space. The spa-like bathroom combines luxury with sleek finishes, featuring a soaker tub and a rain shower. The custom laundry cabinets on the 2nd floor provide ample storage and functionality. The open concept living room with wood-burning fireplace and dining area opens via oversized patio doors to a large deck, featuring a tree fort and a 5 person Hot Tub, creating a seamless indoor-outdoor space, adjoining the modern kitchen with an island and sizeable pantry. Nestled on a safe one-way street in a quiet neighborhood, ideally suited for raising a family. Many parks, daycare and schools surround home. The 3D virtual tour offers a great preview: nothing compares to seeing this fabulous home in person. This desirable area boasts amazing neighbours with families and children. See attached list of inclusions/upgrades/extras page. Home Inspection available. OPEN HOUSE September 20/21 SAT/SUN 2-4 PM (id:60365)
94 Langford Avenue
Toronto, Ontario
Welcome to 94 Langford Avenue truly special, meticulously maintained 3+1 bedroom, 2-bath home in prime Danforth Village, within the coveted Wilkinson School District. Sunlight fills generous principal rooms that flow into a large, family-sized kitchen appointed with quartz countertops, stainless steel appliances, and abundant storage. At the rear, the main-floor family room is the showpiece: floor-to-ceiling windows, custom built-ins, and a cozy wood burning fireplace create a bright, welcoming gathering space. A convenient walkout opens to a gorgeous, low-maintenance private backyard perfect for morning coffee, weekend barbecues, and easy entertaining. Upstairs, the sunlit primary bedroom offers custom built-ins and excellent proportions, joined by two additional bedrooms and the rare convenience of second-floor laundry. The fully finished lower level adds impressive flexibility: think in-law or nanny suite, dedicated home office space, or rental apartment with ample storage to keep life organized. Curb appeal begins with a charming covered front porch, while rare two-car parking off the lane makes everyday living simple. There is also laneway housing potential for those looking to unlock future value. Beyond the house itself, this block of Langford is known for its incredible sense of community friendly neighbours, familiar faces, and the kind of street where people look out for one another. With a 95 Walk Score, you're just a 6-minute walk to the subway and moments to the shops, restaurants, cafés, parks, and everyday amenities along the Danforth. Renovated with care and maintained with pride, 94 Langford pairs warmth and function with a best-in-class location. Its a turnkey home that truly checks every box location, lifestyle, and lasting appeal. Don't miss your chance to own something special. (id:60365)
36 Martindale Road
Toronto, Ontario
Deceptively spacious and completely rebuilt, this home welcomes you with a cozy front porch and ample parking thanks to two driveways and an attached garage.Reimagined for modern living, this home boasts five spacious bedrooms and five bathrooms while the open, airy design offers both space and comfort for today's lifestyle.The living rooms expansive sliding doors frames serene backyard views, flooding the space with natural light and a seamless connection to the outdoors. The modern kitchen and generous dining area make entertaining a joy, while the main-floor bedroom with spa-like ensuite adds flexibility for family or guests. Upstairs, four bright and spacious bedrooms provide private retreats for everyone.The lower level is a showstopper, offering a separate entrance, a finished recreation room with ensuite, and a private in-law suite, perfect for extended family, guests, orincome potential.Outside, the property truly impresses. On a 50ft x 170ft lot, the stunningly landscaped garden stretches deep, anchored by an oversized deck perfect forgathering with friends or evenings under the stars, while the (approx. 17ft x 25ft)powered workshop opens the door to endless possibilities from projects and hobbies to a dream garden suite.All this is set in the sought-after Cliffcrest community steps to parks, trails, schools,and just minutes to Bluffers Park and the lake. 36 Martindale isn't just a home. Its room to grow and make memories. (id:60365)
125 Chine Drive
Toronto, Ontario
Nestled in the heart of the desirable Cliffcrest, this meticulously maintained home is situated on one of the neighbourhood's most coveted streets. The property has been cherished by its original owner, showcasing a deep sense of care and pride. Ideally located within the respected Chine Drive School district, it offers both convenience and a vibrant community atmosphere. Upon entering, you are welcomed by a bright and airy interior that radiates warmth. The living spaces are thoughtfully designed to maximize natural light, creating an inviting environment. The home features 3 spacious bedrooms, each designed with comfort in mind, along with a well-appointed bathroom that serves both function and style. The expansive kitchen features an inviting eat-in area that enhances both functionality and social interaction, making it the heart of the home. The finished basement provides additional versatile living space, perfect for a cozy family room or home office. A separate utility room in the basement enhances practicality, providing storage solutions and convenient laundry facilities. The highlight of this charming property is undoubtedly the backyard, a tranquil sanctuary that backs onto the serene grounds of St. Augustine's Seminary of Toronto. This picturesque view allows for peaceful outdoor relaxation, gardening, and space for children to play. With its blend of comfort, functionality, and an idyllic setting, this home presents a rare opportunity to create lasting memories. (id:60365)
416 Jane Avenue
Oshawa, Ontario
Located in the highly sought-after Glens community of Oshawa, this charming bungalow blends original character with modern updates. The sun-filled living room features a cozy gas fireplace and a large bay window overlooking a private backyard that backs onto greenspace and forest. A separate dining room with original hardwood floors connects to the updated eat-in kitchen, complete with a gas stove and walkout to a spacious deck surrounded by mature trees and perennial gardens perfect for relaxing or entertaining. The main level offers a comfortable primary bedroom with double closets, two additional bedrooms, and a stylishly updated bathroom. The fully finished basement with a separate entrance provides incredible versatility, featuring a bedroom, den, full kitchen, 3-piece bath, laundry, and a walk-up to the backyard ideal for in-laws, extended family, or potential rental income. A large rec room with dry bar complete this level. This home offers space, character, and flexibility in one of Oshawa was most desirable neighborhoods a true must-see! (id:60365)
26 Mcphail Avenue
Clarington, Ontario
This well-loved family home is warm and inviting & offers so much for the young family! Situated in an enclave of executive homes, there is room to grow with 4 large bedrooms & 2-1/2 baths on the upper level plus an extra 5th bedroom, 2nd living room & 4-pc bath in the basement. Quality finishes and a modern decor will make you feel right at home from the first day you move in. For outdoor enjoyment, the yard is fully fenced with an expansive 2-tiered deck - perfect for summer barbecues & casual entertaining. For those with allergies, this is a carpet-free home! The kitchen features all stainless steel appliances with a granite centre island & the breakfast area walks out to the backyard. The primary bedroom has a walk-in closet & a beautiful spa-like bathroom with double sinks, soaker tub & separate shower. There is direct entry into the full-sized 2-car garage with parking for 2 more cars on the driveway. Shopping, eateries, schools, medical centres are a short drive away. The new GO train terminus will be built before you know it, and commuting into the city will be a breeze - it's a perfect time to invest in Bowmanville at this affordable price. Hwys 401, 418 & 407 are only minutes away. Come see this home today! (id:60365)
2 Park Avenue
Toronto, Ontario
Welcome to this exceptional and spacious detached home, perfectly positioned to capture sweeping views of the beach and water beyond. Offering a rare combination of size, location, and charm, this property delivers the ultimate coastal lifestyle just steps from the shoreline. Inside, you'll find expansive living areas filled with natural light, a well-designed layout ideal for both entertaining and everyday living, and large windows that frame the picturesque scenery. Multiple bedrooms , generous outdoor spaces, heated flooring in the master bathroom and basement, ample parking make this home perfect for families, hosting guests, or simply enjoying the tranquility of beachside living. Whether you're watching the waves from your private balcony or sitting in front of you oversized wood burning fireplace, strolling to the sand in minutes, or enjoying the vibrant local community, this home offers a lifestyle that's truly unmatched. True luxury living within steps of The exclusive Balmy Beach Club, boutique shopping, dining and transit options. (id:60365)
611 - 10 Delisle Avenue
Toronto, Ontario
Welcome to 10 Delisle Avenue, Unit 611! This stylish and spacious condominium located in the desirable Yonge-St. Clair neighborhood features 994 square feet + 85 square feet balcony. 2 bedrooms and 2 bathrooms. Large primary bedroom includes a 4-piece ensuite bathroom and a walk-in closet with organizers. Large open concept living area with crown molding is over looked by the kitchen and dining rooms and opens out to an open balcony measuring 5 1/2 feet X 8 1/2 feet with sunset views creating a great open-concept layout that maximizes space and light; an entertainers dream! Well designed kitchen including peninsula with stone counter and breakfast bar. This unit includes one parking space in an underground garage and also a locker. The building offers accessibility features and security measures including a concierge/security guard. Residents have access to a variety of amenities including a gym, party/meeting room, game room, court yard, library, etc...97 walk score and situated near Yonge and St. Clair, close to many restaurants, cafes, and grocery stores. Public transit is highly accessible, 87 transit score! Walk to St. Clair subway station or to the bus stop connecting to Toronto transit system. This unit offers a modern urban living experience with excellent amenities, convenient transit access, and attractive neighborhood features in one of Toronto sought-after areas. Don't miss this opportunity! (id:60365)

