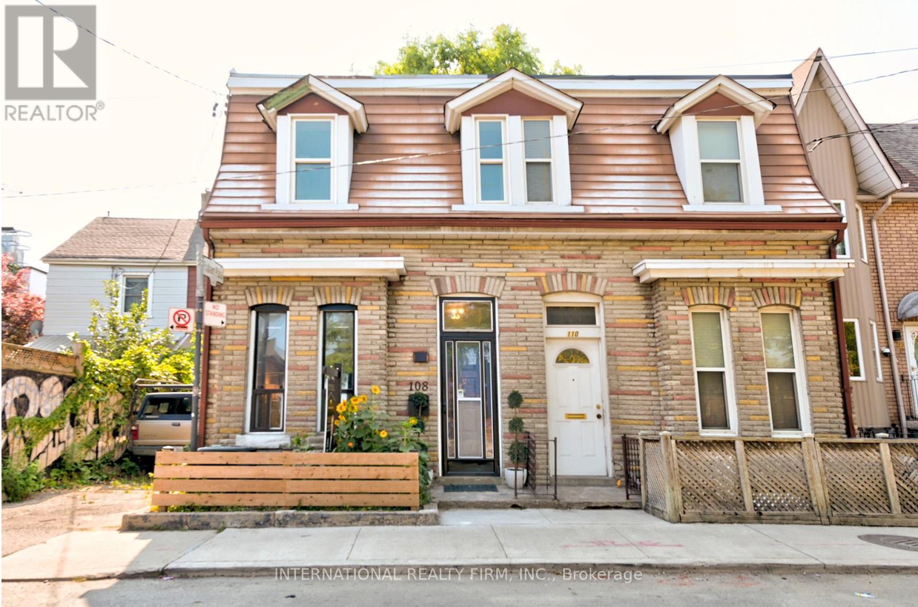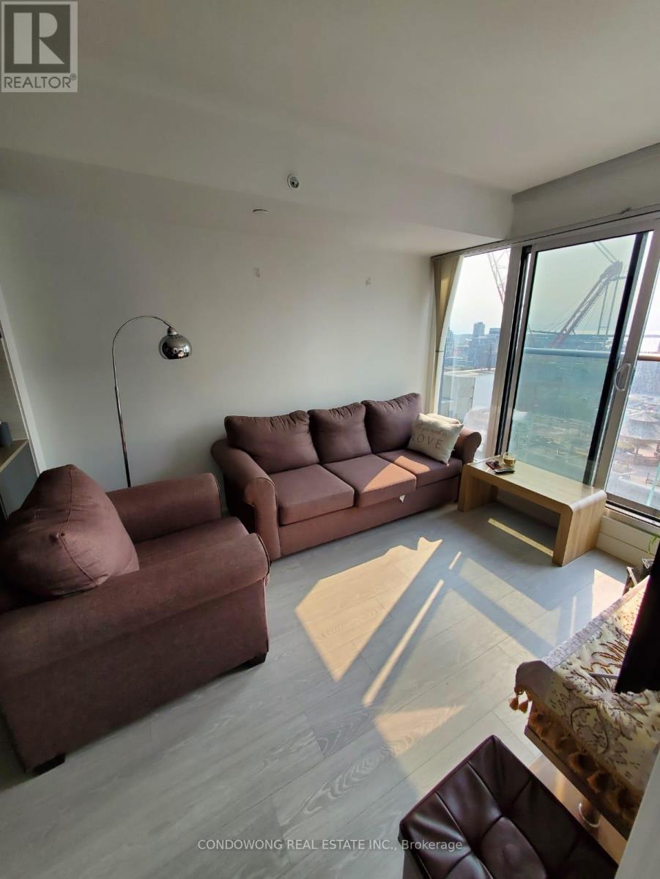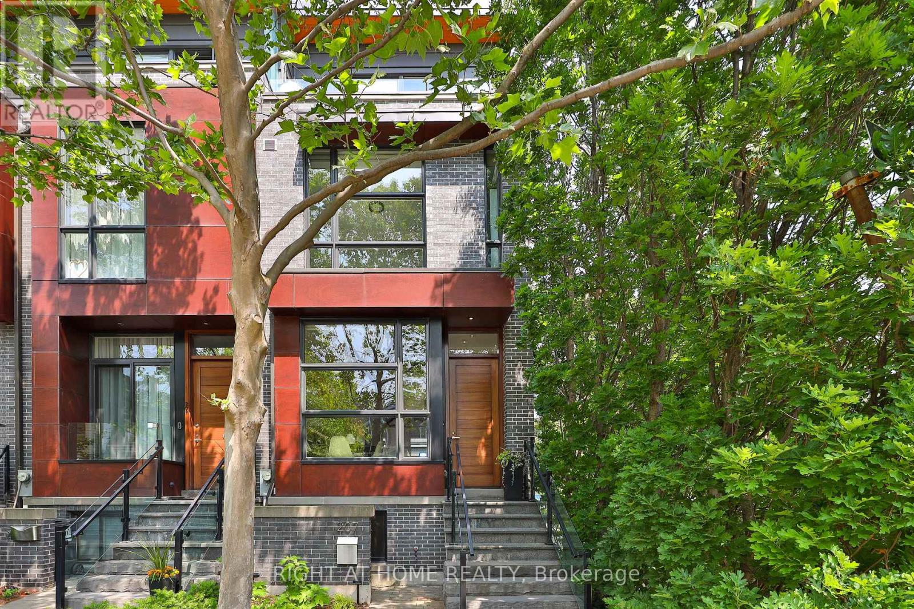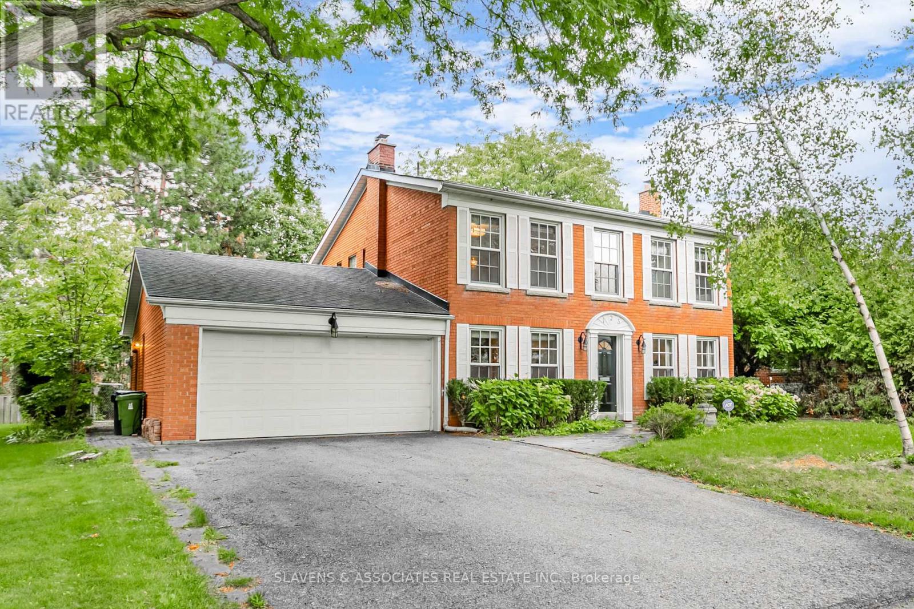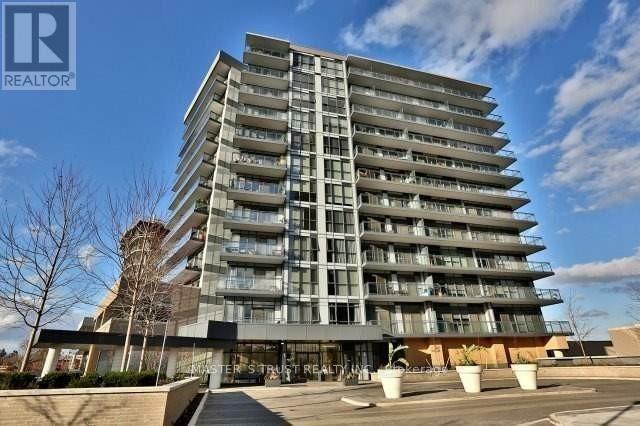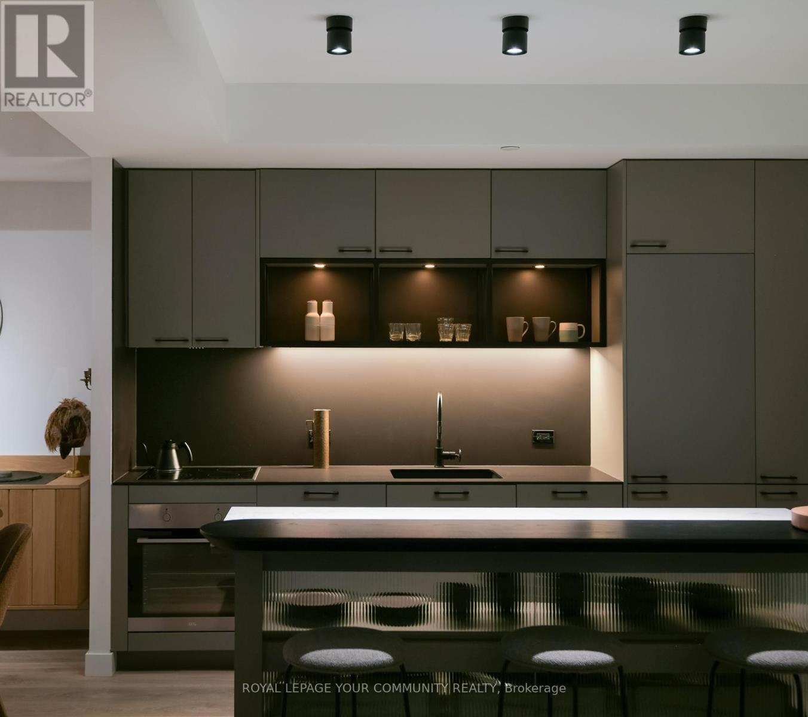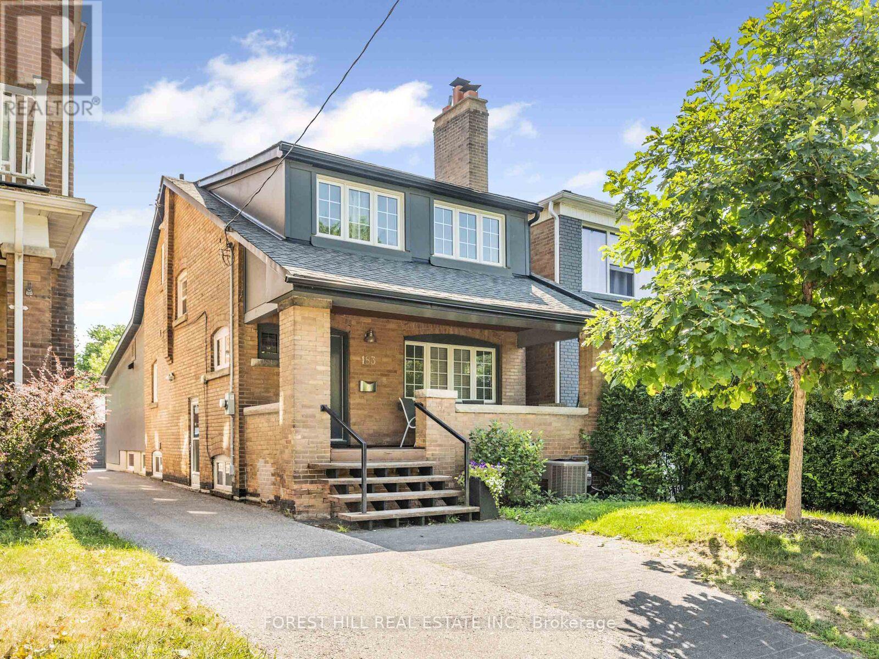694 Richmond Street W
Toronto, Ontario
A distinguished modern home that celebrates exceptional design and fine craftsmanship. "Richmond House", designed by Kohn Shnier Architects, thoughtfully reflects the dynamic streetscape of Trinity Bellwoods while presenting a bright and decidedly contemporary residence defined by outstanding volumes and an abundance of natural light. Bold yet quiet, the home unfolds through a series of beautifully composed spaces from the stylish eat-in kitchen that opens seamlessly to a landscaped urban yard, to the sublime living room with an expansive terrace that gently extends toward the street. Polished concrete floors with radiant heating run throughout, complemented by extensive Spanish cedar built-ins and custom windows and lift-and-slide doors by Bauhaus. The primary bedroom occupies the rear of the second floor and overlooks the garden, featuring a full wall of closets and a sublime ensuite bathroom kissed with colour. At the front, a generous second bedroom enjoys southern light, ample closets, and access to the main bathroom. The third floor offers adaptable and inspiring space, flanked by private terraces both front and back, ideal for a home office, gym, studio, or additional bedroom. The finished lower level features a spacious family room, powder room, laundry, and storage. Detached 2 car garage with commissioned work by skam on exterior. Courageously conceived yet respectful of its surroundings, Richmond House is a home of quiet confidence and sublime beauty in one of Torontos most exciting neighbourhoods. A unique urban home. (id:60365)
108 - 18 Beverley Street
Toronto, Ontario
Welcome to Unit 108 at The Phoebe on Queen a spacious and versatile 2-bedroom, 1-bath unit on the ground floor, offering 700 square feet of comfortable living. This unit features a bright and open layout, with laminate floors throughout and a well-appointed kitchen equipped with stainless steel appliances, ample cupboard space, and a convenient center island perfect for meal prep and casual dining.The 2nd bedroom, which can also serve as a den or office, is generously sized to fit a king-sized bed, providing flexibility for your living needs. The unit also includes a 4-piece bath and ensuite laundry for added convenience.Enjoy the ease of ground-floor living with easy access to your included parking space and storage locker. Available for lease starting Oct 1, 2025. Perfect for professional living and working in downtown. Beanfield internet available for excellent hi-speed for work from home (id:60365)
108 Shaw Street
Toronto, Ontario
Find your gem right here, whether a first time homebuyer, young family upsizing, or investor. Featuring high ceilings, 3 bedrooms, laminate floors throughout. The main floor offers ample space to unwind in the living room and entertain on a large dining area. The eat-in kitchen has plenty of cupboard space and newer appliances and leads to a mud room at the rear with laundry conveniently located on the main floor. Head upstairs to a large primary and second bedroom and a third room perfect for a nursery or home office. This home was newly renovated in 2016 and 2019. The partially finished basement provides a cute rec room and second full bath. A/C wall system for the second floor, New Furnace + A/C for the basement in 2016, Waterproofing + Sump pump installed for the basement in 2016, New kitchen done in 2016, New flooring 2019, potlights added throughout. Despite being close to the energetic vibe of Queen W, you will be amazed at how quiet it is when you relax on your oversized backyard deck while catching a rare view of the CN Tower. Parking is available on Shaw with a permit. Minutes to an elementary school, College Montrose Children's Place, Trinity Bellwoods, Queen W, Ossington strip, shops, it's all here. Walkscore 97, Riderscore 92, Bikescore 90 (id:60365)
2809 - 181 Dundas Street E
Toronto, Ontario
This 1 Bedroom + Den At Centrecourt's Grid Condos With South-Facing Balcony View. Transit Walk Score Of 100. Steps To Restaurants, Entertainment, Eatons Centre, Ryerson University, And More! (id:60365)
207 Claremont Street
Toronto, Ontario
A wider and true end townhome in Trinity Bellwoods - uniquely positioned with rare south-facing windows - ideal for those craving great space and tremendous sunlight. This freehold townhome is defined by a great floorplan, leafy views, a clean modern interior, and a seamless layout ideal for both daily living and superb entertaining. Ten-foot ceilings on the main level frame an expansive chefs kitchen with a generous dining room and a refined living space with custom gas fireplace, built-ins, and walkout to a private urban garden with gas and water connections. Upstairs, you'll find three bedrooms including a remarkable full-floor primary suite with walk-in closet, spa-like ensuite with soaker tub, and a private terrace with quiet views over Trinity Bellwoods. 2nd floor laundry for added convenience. The lower level offers a flexible family room / den / home office, powder room, and direct access to a secure and oversized underground garage. A rare end home in a thoughtfully designed community, just moments to College, Dundas West, Queen West and the park. (id:60365)
123 Lord Seaton Road
Toronto, Ontario
Move-in ready or build your dream home! Located on prestigious Lord Seaton Rd in the Yonge & York Mills area, this south facing, warm family home sits on a wide 70ft lot, features spacious living/dining areas, a cozy second family room/office with fireplace. The chefs kitchen features a premium Sub-Zero fridge and seamlessly connects to the breakfast and formal dinning room both with direct walk-out access to the backyard. The large primary suite offers natural light from both sides of the home, plus 3 additional bedrooms and a partially finished basement with workshop. Surrounded by top-rated schoolsdont miss this one of a kind opportunity! (id:60365)
406 - 85 The Donway W
Toronto, Ontario
Welcome to the beautiful, spacious 1-bedroom plus den unit in a quiet and safe building. Step to the Shops at Don Mills shopping centre. Step outside and everything is at your doorstep from trendy restaurants and cafes to Cineplex VIP Theatres, Metro, and top shopping destinations. Quick access to the TTC, DVP, and Hwy. 401 makes commuting a breeze. Parking and locker included! (id:60365)
378 Cummer Avenue
Toronto, Ontario
Cute Classic on Cummer! Extra-wide detached 3+1 bed/2 bath bungalow on a PREMIUM 51 x 147 LOT nestled among multi-million-dollar homes in prestigious Newtonbrook E. This solid home features a bright main floor with a spacious eat-in kitchen, functional layout, and well-proportioned bedrooms. PLUS a separate entrance leads to a finished basement, second kitchen, 4th bedroom, and large rec room with retro bar (for fun parties!). Incredible versatility: Enjoy as is, as a multi-generational haven, or collect rent from two units while you dream big- whether a stylish renovation, expansion, or custom build. The oversized private backyard lined with fruit trees is perfect for gardeners, kids, pets, or simply lounging as you envision what's next. The double driveway, garage, and carport provide plenty of parking for cars, guests, and toys. Updates include new roof (2024), central air, and whole-house generator for peace of mind. All this with tremendous conveniences: just a 1-minute walk to transit (bus to Yonge/Finch subway), steps to 4 nearby parks, excellent schools, shopping, North York General Hospital, and quick access to Hwy 401. This opportunity is as BIG as your ideas and offered at a PRICE that sets you up for a success! First-time buyers, move-up buyers, down sizers, renovators, builders, and savvy investors - don't miss this one! (id:60365)
612 - 505 Richmond Street W
Toronto, Ontario
The Waterworks building, by now, hardly needs any introduction... impeccably built, award-winning, well run and vibrant. This particular suite began as a two-bedroom layout and has been thoughtfully converted into a one-bedroom, resulting in an extraordinary sense of space and flow. The simple edit elevates the home into something unique: a residence with sweeping skyline and charming city views, paired with a generous corner balcony that extends the living outdoors. With meticulously upgraded lighting, kitchen cabinetry and custom wardrobes, double layered window treatments all allow to personalize the level of lighting and privacy to one's mood. The Signature 1.5 bathroom is smartly laid out to provide privacy when entertaining or when there is more than one occupant in the household. The option to convert back to a two bedroom is available and can be easily done. Tasteful and beautiful local custom wood furniture combined with pieces from Danish design houses such as &Tradition and Audo (formerly Menu) can be all available for purchase. Vibrant Food Hall and patios, event spaces, flower shop, Susur Lee's restaurant, and now open YMCA with a pool, are right at the door. Surrounded by the Health and Wellness corridor and Ace hotel and many many more amenities, dining, shopping, and cultural experiences just beyond. Situated in one of downtown Toronto's most walkable neighbourhoods, this home offers an unmatched balance of privacy, community and connection to the city's best.The building, alone, has its own well equipped private gym, a stylish lounge/party room for private events, fantastic management and lively social events for residents. Also a spectacular rooftop with barbecues that hosts a summer cinema series. (id:60365)
183 Wychwood Avenue
Toronto, Ontario
Beautifully renovated detached home in the coveted Humewood School District, just steps to vibrant St. Clair West. This 3+1/bed, 4/bath gem features a modern main floor extension with a sleek kitchen having quartz countertops, eat-in area, and a bright family room with picture windows overlooking the backyard. Hardwood floors run throughout, and the main floor also includes a convenient powder room. Upstairs, the spacious primary suite offers a stylish ensuite with heated floors. The expanded basement can be used as a separate suite with a dedicated entrance while still allowing space for a home gym and office. A rare two-car laneway garage adds value and storage, with potential for a future laneway house(buyer to verify). This turnkey home is the perfect blend of location, style, and functionality in one of Toronto's most desirable neighbourhoods. Steps to TTC, Wychwood Barns and the shops and restaurants of St Clair West. Open house: Saturday, September 6 and Sunday, September 7, 2:00-4:00 pm (id:60365)
306 - 8 Tippett Road
Toronto, Ontario
Reside In The Prestigious Express Condos Nestled in Clanton Park! This Stunning Corner Unit Boasts 3 Bedrooms, Including A Master With Ensuite And Walk-in Closet, Floor-to-ceiling Windows, Tasteful Modern Finishes, Wide Plank Laminate Flooring, Smooth Ceilings, An Upgraded Bath & Kitchen With Integrated Appliances, Track Lighting And Kitchen Island. Enjoy The Convenience Of 1 Parking Spot And Locker (Located On The Same Floor) ! This Elegantly Designed Condo Offers Prime Living Just Steps From Wilson Subway Station. Enjoy Easy Access To Hwy 401/404, Allen Rd, Yorkdale Mall, York University, Humber River Hospital, Costco, Grocery Stores, Restaurants, And New Central Park. Experience Exceptional Building Amenities In This Prime Location! (id:60365)
30 Burleigh Heights Drive
Toronto, Ontario
A Rare Offering In Prime Bayview Village, Surrounded by multi-million luxury homes. The outdoor oasis with Large Lot 50x120ft is perfect for entertaining, unwinding, or enjoying peaceful moments in a private setting. Attached 2 Car garage. Freshly renovated detached bungalow, a perfect balance of sleek modern design and traditional elegance. Natural light reaches every corner of the home. 3 bedroom and 2 full modern bath in the main flr , all 2 bath with LED Bathroom Mirror & anti-fog, master bedroom with 3pc ensuite, bay window and Den (Den can be a library, office or baby room). pot light thru out the living room, dinning room and kitchen. Moden kitchen with bar, LED Strip lights, 2 sink, s/s appliances, breakfast area, breakfast bar, look out the backyard. Finished walk-up basement with multi-entrance, 3pc washroom, 1 bedroom and 1 den ( den can be family room or convert to bedroom), a potential kitchen can be setup in the basement, 1500 SQF Above ground. Beautiful Outdoor Space Featuring new soil, new grass and well maintain trees, flowers. Perfect Move in condition! . Close To All Amenities and Top Ranked Schools Earl Haig Secondary. Minutes To Hwy 401, Sheppard Subway, Bayview Village, Dining, Groceries And All Other Daily Essentials. (id:60365)



