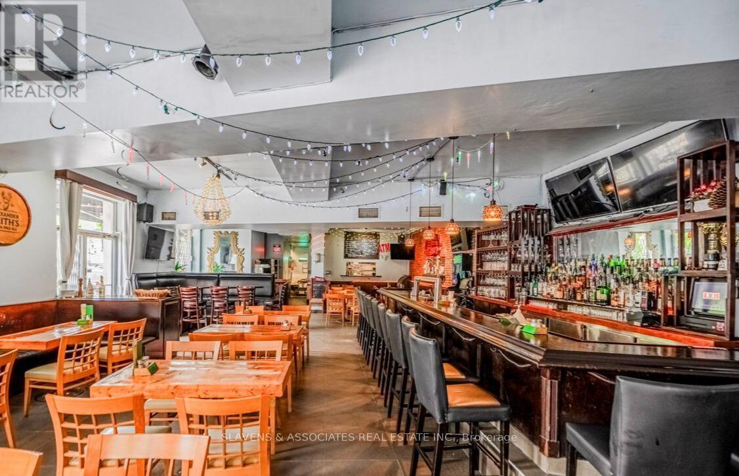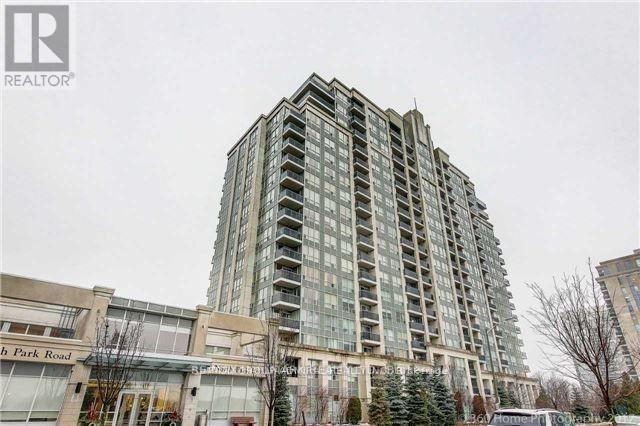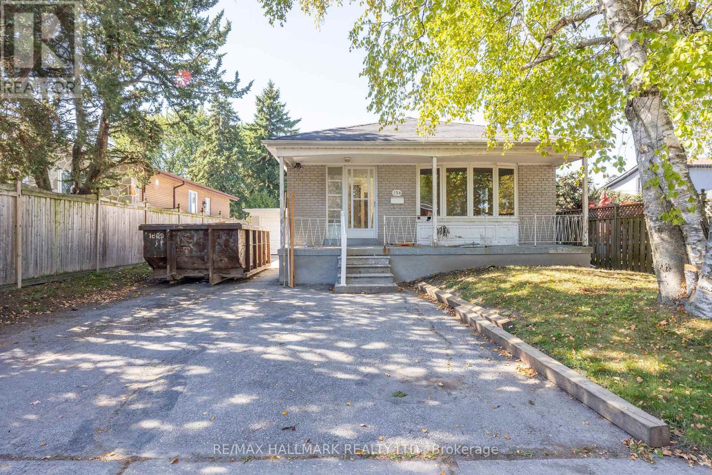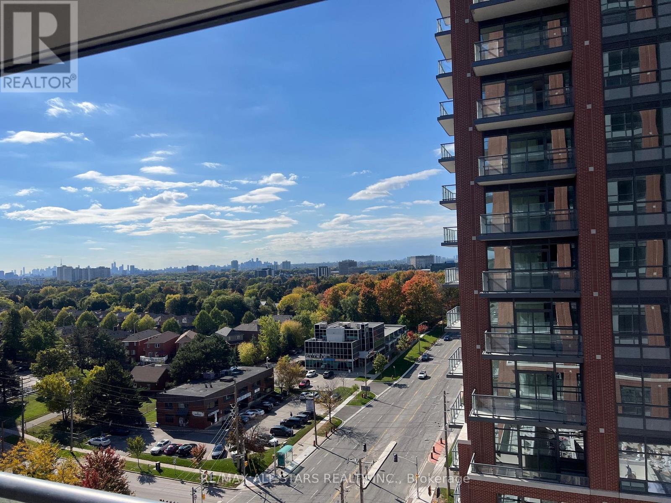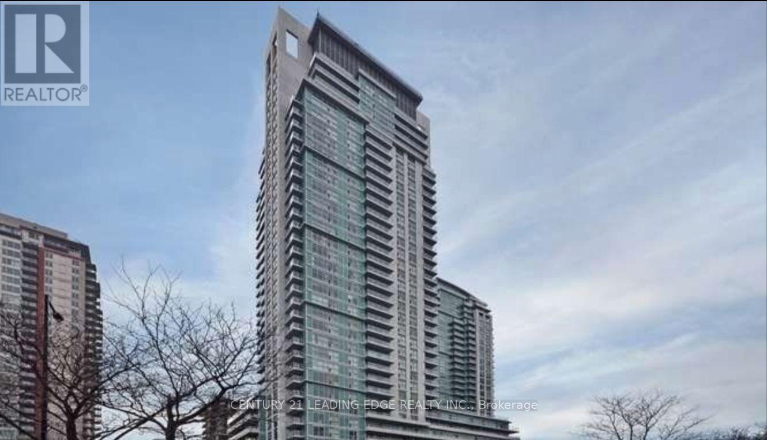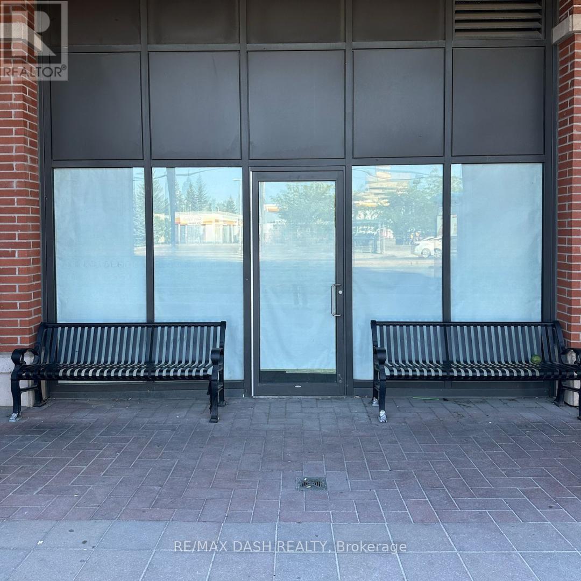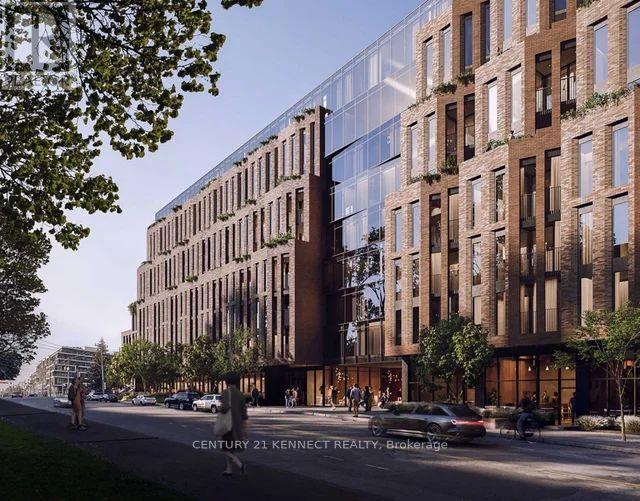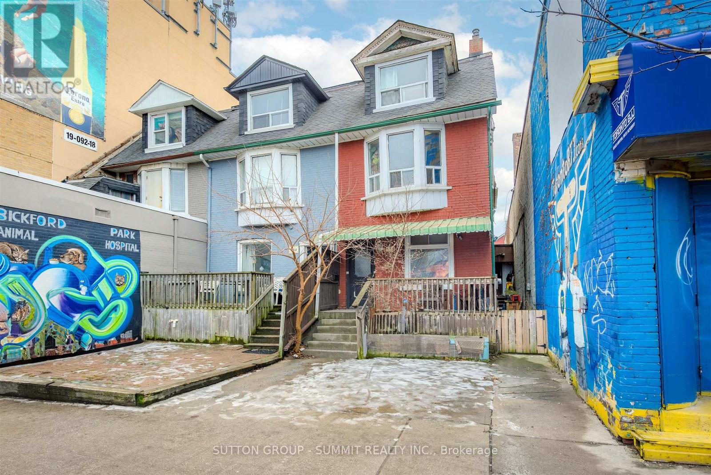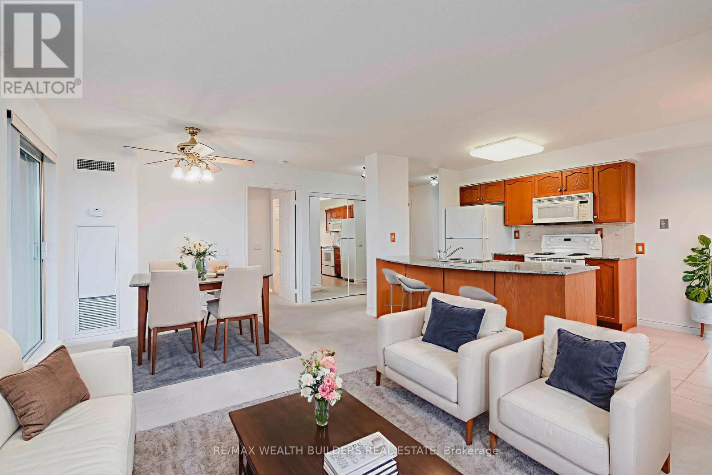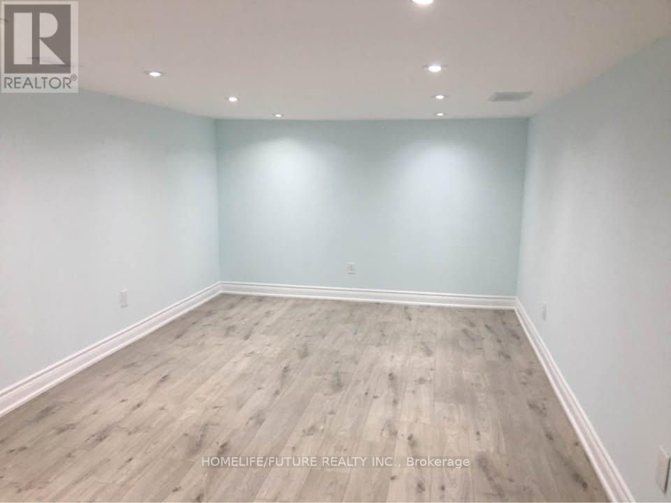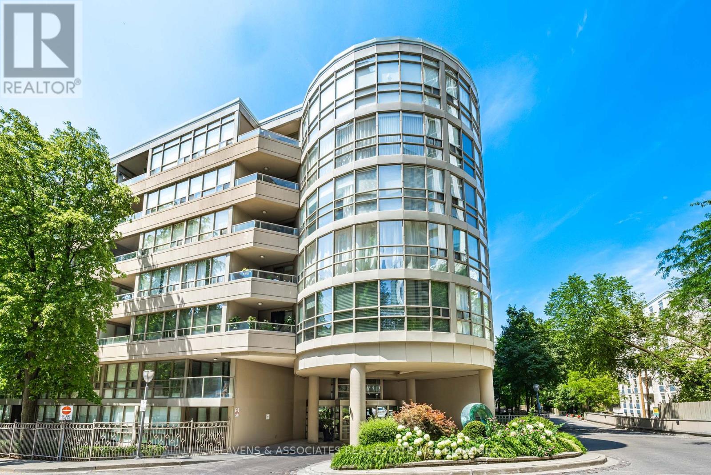3048 Dundas Street W
Toronto, Ontario
LOCATION!!! CASH FLOW!!! LEGENDARY OPPORTUNITY!!! Now is Your Chance To Own Axis Cafe - a Landmark Pub and Restaurant in the Heart of Toronto's Vibrant, Trendy Junction Neighborhood. With Unmatched Visibility, a Thriving reputation and Strong cash Flow, this Iconic Establishment Offers the perfect Blend of Investment and lifestyle. Axis Cafe has been Operating in this Location Over 25 Years. The Inviting Atmosphere is a Beloved Local Hangout with Steady Loyal Clientele and Non-Stop Foot Traffic. About 2500 Sq. Ft. Plus Basement with an Extra Large Transferable LLBO License for 135 Seats Indoors and 49 Patio Seats. The HVAC System and Kitchen Were Renovated Only 8 Years Ago. Full Training is Available if Needed. Rarely Does a Business of this Caliber Hit the Market - Seize it While You Can! (id:60365)
1003 - 15 North Park Road
Vaughan, Ontario
Bright one bedroom +den apartment. Den Can be used as a bedroom. Excellent layout, South facing views. T/V & Internet included in the lease. Superb location close to Restaurants, Schools, Library. Transportation, Hwys & Many Shops. Great Amenities in building; 24 Hr Concierge Service, Indoor Pool, Party Room, Gym & Sauna. (id:60365)
Bsmt - 154 Fitzgibbon Avenue
Toronto, Ontario
Welcome to this spacious and newly renovated basement unit located at 154 Fitzgibbon Ave. This unit features 4 bedrooms and 2 full bathrooms, offering plenty of space for families or professionals. The layout is functional and comfortable, with ample living space throughout. One parking spot is included for added convenience. Ensuite laundry (not shared). Situated in a quiet, family-friendly neighborhood with easy access to transit, schools, parks and nearby amenities. (id:60365)
1124 - 3270 Sheppard Avenue E
Toronto, Ontario
Brand new condo by Pinnacle Group, bright corner unit facing south west with open balcony, 9 feet ceiling. Close to highways 401, 404, TTC, Fairview mall, restaurants, etc... Be the first to occupy this building. Parking, Locker, and Internet included. (id:60365)
2905 - 70 Town Centre Court
Toronto, Ontario
1 Bedrooms + Den Condo Near Scarborough Town Centre". Kitchen With Granite Counter Top. 24 Hrs Concierge, Guest Suites, Underground Visitor Parking. Close To TTC. Rt Station, Go Station, And STC. Easy Access To Hwy 401. Many Shopping And Entertainment Venues. No Pets & Non-Smoker. A++ Tenants Only. Tenants To Obtain Own Tenant's Liability Insurance. Tenant Pays For His/Her Own Hydro. Parking is available at $100/month extra. (id:60365)
Unit B - 3065 Dufferin St Street
Toronto, Ontario
3065 Dufferin Street Treviso Condominiums has 1380 residential units and is perfectly positioned in one of Toronto's most vibrant, accessible corridors, offering a powerful mix of retail, dining, professional, and community amenities that drive daily foot traffic and support a thriving business. This location is brand new with a natural fit for dynamic retail concepts from general stores and convenience shops to clothing boutiques, specialty electronics, and lifestyle brands. Food operators will find endless potential, with zoning that accommodates everything from takeout counters and cafés to full-service restaurants and bakeries that anchor the neighbourhood dining scene. Beyond retail and food, the property welcomes professional and medical offices, financial services, and personal service providers, including salons, barbers, dry cleaners, fitness studios, and wellness spas. Add strong community infrastructure, such as libraries, community centers, and places of worship, and you have a complete ecosystem where residents and visitors can meet their daily needs in one walkable, high-visibility location. With its mix of permitted uses, strong demographics, and unbeatable exposure, 3065 Dufferin Street is a standout opportunity for businesses ready to plug into a community and grow. (id:60365)
4808 - 395 Bloor Street E
Toronto, Ontario
High-floor studio at Bloor & Sherbourne with unobstructed views. Steps to subway and Yorkville. Minutes to UofT, TMU, and downtown. Modern finishes, hotel-style amenities, move-in ready. (id:60365)
302 - 1720 Bayview Avenue
Toronto, Ontario
Welcome To Leaside Commons! This Brand-new, Never Lived-in 2-bedroom + Study, 2-bath Residence Features A Private Balcony And Is Nestled In One Of Toronto's Most Desirable School Districts. Enjoy Unbeatable Walkability-steps North To The Future Eglinton Lrt Bayview Station And Daily Essentials, And Steps South To Leaside's Vibrant Shopping Strip Filled With Cafés, Bakeries, Restaurants, And Boutiques. Surrounded By Green Space With Howard Talbot Park Just 5 Minutes Away And Sunnybrook Hospital Within A 20-minute Walk. (id:60365)
811 Bloor Street W
Toronto, Ontario
INVESTMENT OPPORTUNITY Zoned CR3 on BLOOR ST WEST right across from Christie Pitts Park!!!! Presently an income property featuring 2 generous size units ! Ground floor unit features large spacious kitchen, Living Room, 2 Bedrooms & 3 piece bath. A large size deck off the back of the main floor. Second floor unit boasts 3 bedrooms, 4 piece bath, kitchen and Living Room. Conveniently offering 2-car parking at rear! Units both currently Tenanted with wonderful Tenants, month-to-month, Tenants pay Utilities! Just steps from shops, Desirable restaurants, grocery stores & Schools! (id:60365)
305 - 1720 Eglinton Avenue E
Toronto, Ontario
***PRICED AT UNDER $600 PER SQ.FT - INCLUDING OWNED PARKING AND OWNED LOCKER*** Exceptional value in the heart of Victoria Village! This bright and spacious corner suite at 1720 Eglinton Ave East delivers over 1,000 sq. ft. of useable space, well-designed living in one of Toronto's most established and connected neighbourhoods. Set on the third floor, this 2-bedroom, 2-bathroom residence features a smart split-bedroom layout, ideal for privacy, guests, or a dedicated home office. The north-east exposure brings in soft morning light, creating a calm and inviting atmosphere throughout the day. The open-concept living and dining areas offer generous proportions that are easy to furnish and comfortable for both everyday living and entertaining. What truly sets this home apart is its all-inclusive condo fees - covering heat, hydro, water, air conditioning, building insurance, parking, and common element - providing predictable monthly costs and genuine peace of mind. An owned underground parking space and locker further enhance everyday convenience and long-term value. Residents also enjoy a full suite of amenities including a tennis court, fitness facilities, outdoor pool, guest suites, hot tub, media room and 24hour concierge/security services. You're surrounded by green space, nearby golf courses, excellent hospitals and medical services, and quick access to major transit routes and commuter corridors. This is a rare opportunity to secure a large, well-located condo at a compelling price point, offering space, stability, and simplicity - carefree condo living with outstanding value per square foot. ***THE NEXT CHAPTER IS OFFICAILLY FOR SALE*** (id:60365)
177 Elmhurst Avenue
Toronto, Ontario
Safe & Prestigious Neighborhood In Toronto. New Kitchen And Appliances.1.5 Washrooms, Very Large Living Room And 2 Bed Rooms. Lots Of Pot Lights. Very Conveniently Located Bungalow House Surrounded By Multi Million Dollar Properties. Yonge And Sheppard Subway Is Just 800 M Walking Distance And Sheppard Avenue West Bus Stop Is A Block Away.The Walk Out Basement Unit Is Spacious And Nearby Everything. Highly Reputable Schools Are Very Close Proximity. Free Parking Space. Tenant to Pay 40% Utilities. (id:60365)
108 - 18 Lower Village Gate
Toronto, Ontario
Welcome to 18 Lower Village Gate. A community like none other where you want to live. Rarely Offered Ground Floor 2 Bedroom/2 Bath East facing Suite With Oversized Principal Rooms, Eat-In Renovated Kitchen, Walk/Out To Private Exclusive Garden + Covered Patio Oasis Over 200 Sq. Ft.(BBQ allowed), This exquisite contemporary Village Gate residence offers approximately 1430 Sq. Ft. for Elegant Everyday Living. Spacious Gourmet Kitchen with top of the line stainless steel appliances and a granite island that seats 5. Incredible attention to detail. The living room is flooded w/ natural light through floor-to-ceiling windows & leads to the serene patio. This is one you don't want to miss. Beautiful Space Conveys A Feeling Of Living In Your Own Luxurious Bungalow. Great Amenities Include: 24 Hr. Gatehouse Security, Outdoor Pool, Exercise Rm, Party Rm, Loads of Visitor Parking. Steps To The Subway, Forest Hill Village Shops & Restaurants and Parks. Maintenance Includes ALL Utilities & Cable TV. (id:60365)

