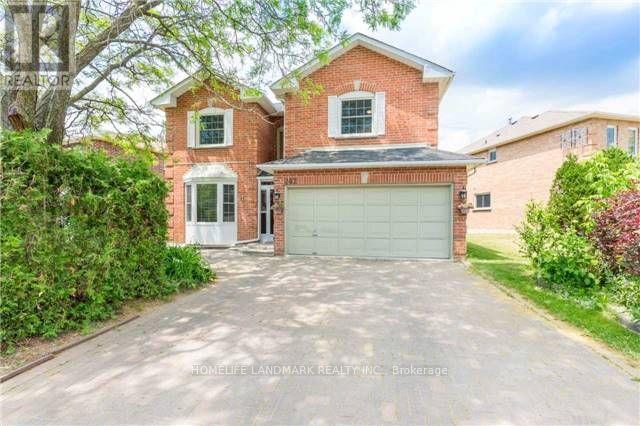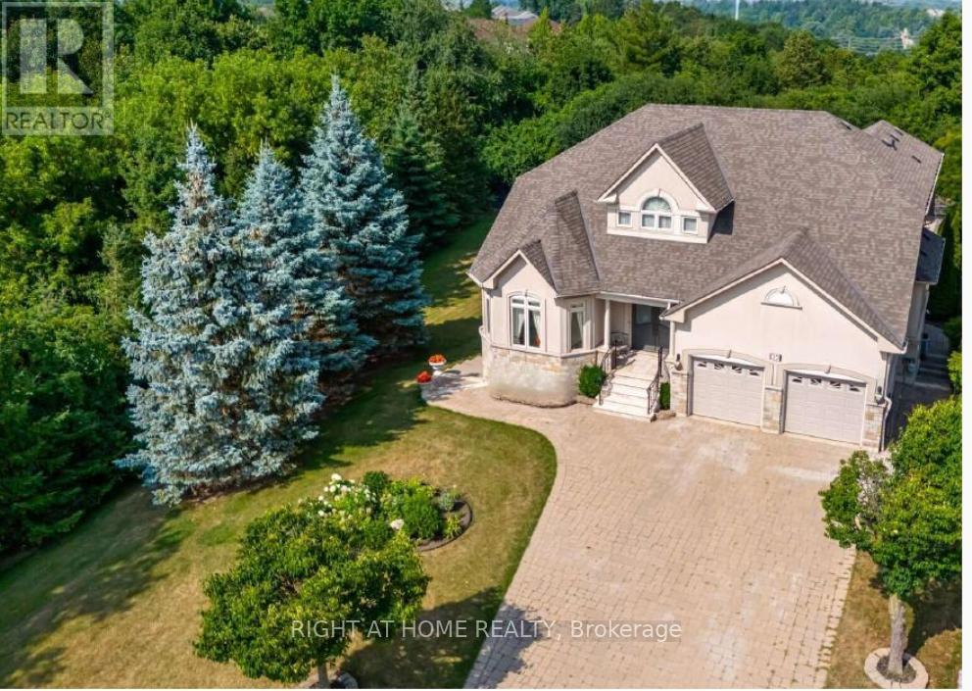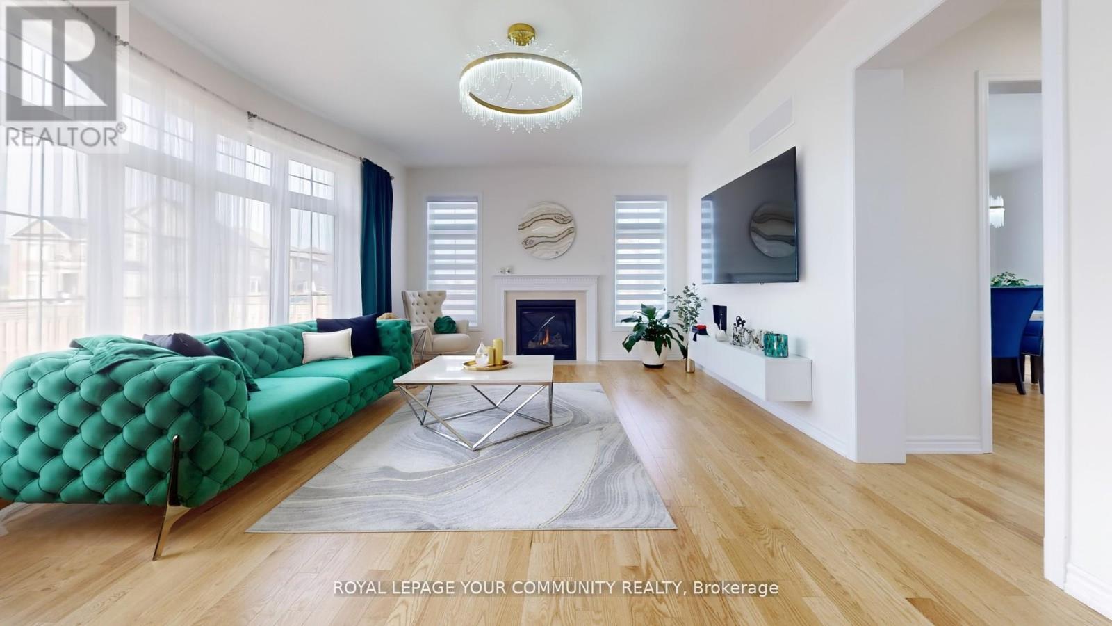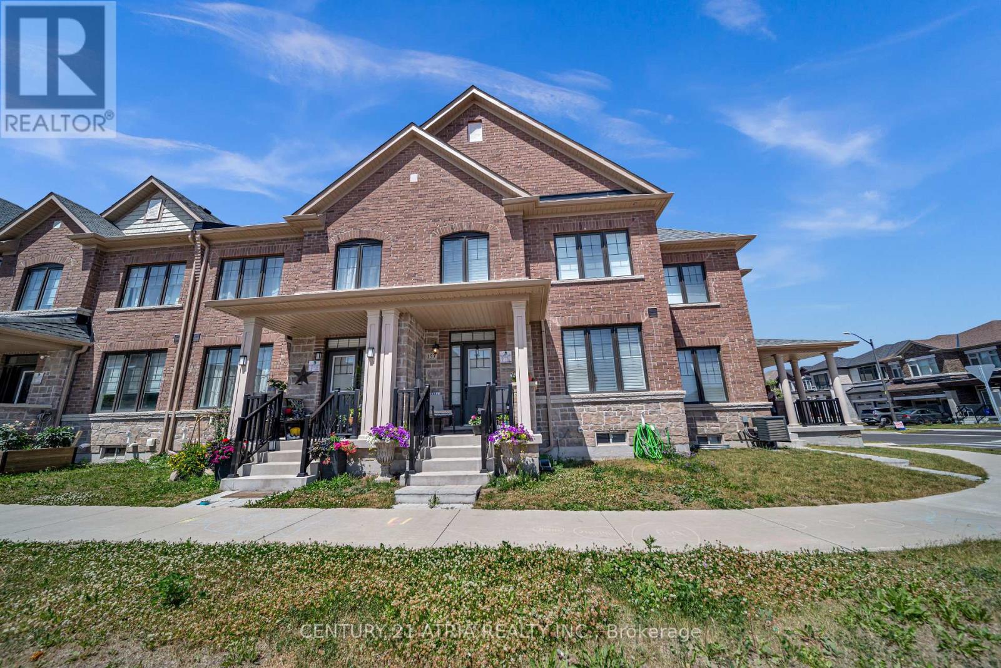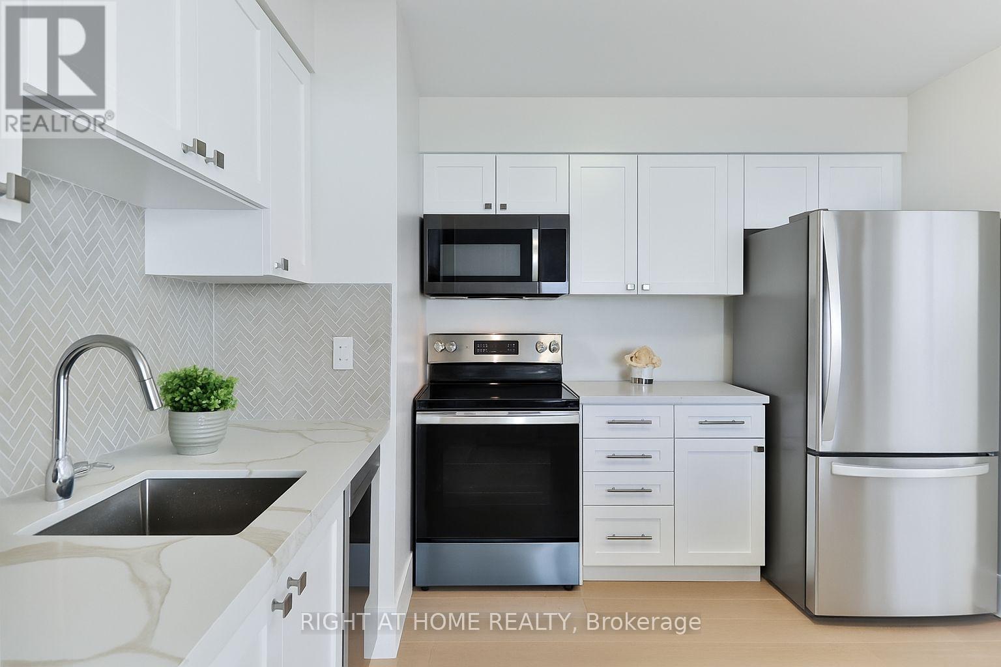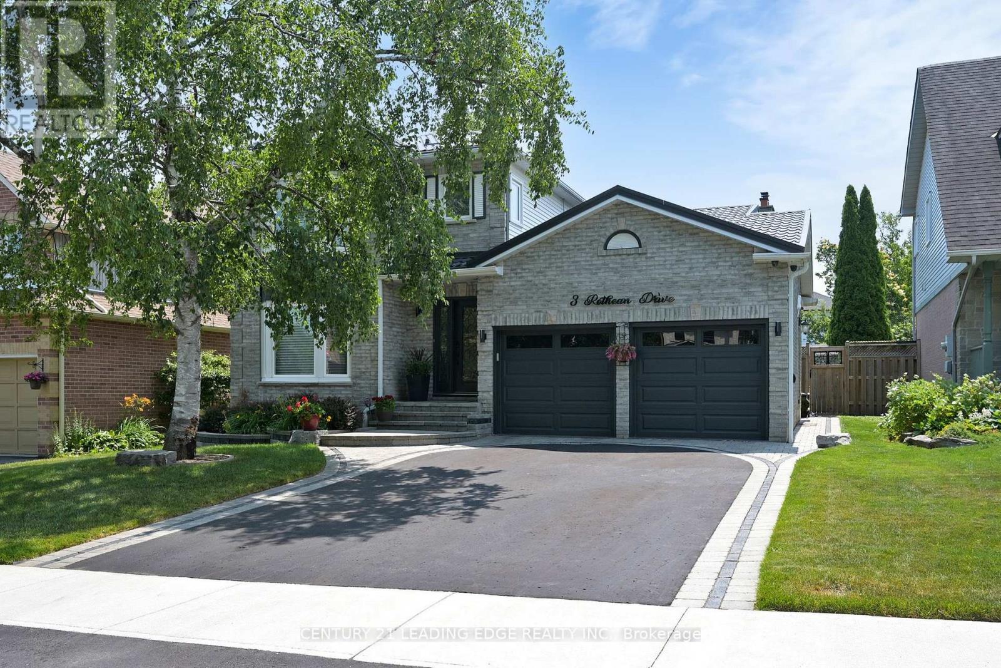242 Raymerville Drive
Markham, Ontario
Located in the exceptional neighbourhood of Raymerville, Markham. Welcome to this 2,900 sqft. home with a bright, modern open concept design. Plenty of natural light throughout, complete with an oak staircase, hardwood floor throughout the living and dining room, and an interlocking driveway. New singles, recently replaced (2024). Beautiful deck in the backyard, perfect for relaxation and family time. Amazing master bedroom with an ensuite bathroom and closet, three additional bedrooms and washrooms on the second floor. Steps away from the GO train station and Main Street Markville. Situated perfectly near CF Markville Mall, and with amazing elementary and secondary schools. Don't miss this opportunity - schedule your showing today! (id:60365)
32 Rosa Court
Vaughan, Ontario
Incredible opportunity to own a custom-built 5-bedroom showpiece on a rare approx half acre ravine lot in a private court setting. The main floor of this original owner home features a primary bedroom with 6 pc ensuite & walk-in closet, a gourmet kitchen with island, hardwood floors, cathedral ceiling family room and an expansive living/dining area. The second level has four spacious bedrooms with three full bathrooms and hardwood floors throughout. Enjoy a standout walkout basement with two full kitchens, large windows and 9 foot ceilings: one side perfect for entertaining with fireplace and separate entrance, the other a completely separate nanny/in-law suite with private entrance, ideal for rental income. Oversized concrete deck with a spectacular open-riser concrete staircase overlooks a lush, private ravine with no neighbours on two sides. Rare opportunity! Meticulously maintained and never before on the market! (id:60365)
51 Ahchie Court
Vaughan, Ontario
Rare-Find!! 2024 Built!! Located On Low-Traffic Court & Backing Onto Treed Lot!! Finished WALKOUT Basement! Nearly 60ft Frontage! ~2,800Sqft With 4 Bedrooms & 5 Bathrooms, Soaring 9ft High Ceilings! Featuring Large Eat-In Kitchen With Granite Countertop & Juliette Balcony, Primary Bedroom With 4pc Ensuite, Walk-In Closet & Balcony, Convenient 3rd Floor Laundry, 2nd Bedroom With Cathedral Ceiling, Above Grade Recreation Room, Central Vac Rough-In, Minutes To Parks, Walking Trails, Shopping At Vaughan Mills Mall, Hwy 407 & 400, Rutherford GO-Station & Vaughan Metropolitan TTC Subway (id:60365)
1008 - 7811 Yonge Street
Markham, Ontario
An unbelievable steal in Thornhill Summit, one of the only fully renovated units! This affordably priced two-bedroom condo in the desirable Thornhill Summit offers an ideal living space for both retirees or young couples. Bright and well-designed, the unit features a fully open-concept kitchen, whole condo freshly painted in 2023, brand new laundry room with custom shelving built 2023, custom bathroom glass pieces, and much more! Enjoy a lifestyle of ease with close proximity to essential services including schools, libraries, places of worship, entertainment, daycares, sports, parks, shopping, and public transit. Whether you're looking to simplify or take the first step into homeownership, this is a wonderful opportunity not to be missed. (id:60365)
1072 Wickham Road
Innisfil, Ontario
Welcome to this stunning, fully upgraded 4-bedrooms, 5-bathrooms home in the prestigious, family-oriented neighbourhood of Innisfil. Theproperty offers over 4,000 sq ft of beautiful living space (including finished basement) and large private fenced backyard. Step through double front doors into a bright, open-concept layout featuring 9-ft ceilings and gleaming hardwood on main and porcelain floors throughout. The fully upgraded kitchen features large breakfast area overlooking private backyard, refinished cabinets, quartz counters, a stylish back splash,under cabinet lighting, premium Cafe appliances, and walk in pantry. Added pot lights and new modern light fixtures throughout the entire house. A custom TV feature wall in the living area adds a luxurious touch, while refinished stairs enhance the home's elegant flow. All bathrooms, including the powder room, have been fully updated with modern finishes and new faucets. The primary bedroom offers his andhers walk-in closets, a luxurious renovated spa-like ensuite with soaker tub and stand up shower. A Jack & Jill bathroom connects Bedrooms 2& 3, while Bedroom 4 features its own private ensuite and walk in closet. The fully finished basement adds incredible value with a large living area, one spacious bedroom with two big closets, a walk-in closet, a stylish wet bar, and a theatre room with extra soundproofing. The basement powder room has a rough-in for a shower. The spacious and convenient 2nd floor laundry room includes cabinetry and a sink.Additional features include a 2-car dry walled garage with an EV charger, a sump pump.This home is freshly painted and includes watersoftener, and a brand new central vacuum. A move-in condition home that is facing a future park! Close to Orbit development. (id:60365)
101 - 9973 Keele Street
Vaughan, Ontario
Ready to contribute to your future rather than to your landlord's? Why live in a 350 sq ft closet when you can have 700 comfortable sq ft of living space in a lively area? This unit features a roomy bedroom with a double closet, a den, which can easily hold a futon for conversion to a convenient sleeping area for guests, or use it as an office or nursery. This comfortable unit is close to shopping, food, and dining, the Maple library, the Maple community center, and only a short drive to commute corridors and a short drive to the Vaughan hospital and Go station. This secure building also features a meeting room and an exercise room. Perfect for professional downsizers, young couples who want the convenience of condo living without the hassle of high-rise crowds. Easy main-level living for those who do not want stairs or be bothered waiting for elevators, or don't like lining up with the other 5000 residents trying to escape their highrise in the mornings. (id:60365)
153 Coronation Road
Whitby, Ontario
Welcome to this stunning and meticulously maintained townhouse offering a rare double car garage and a spacious, thoughtfully designed layout, located in one of the most desirable and family-friendly communities. This exceptional home combines comfort, and functionality, making it an ideal choice for growing families, professionals, or investors. As you step inside, you are greeted by a bright and open-concept main floor featuring elegant hardwood flooring throughout. The open layout creates a seamless flow between the living, dining, and kitchen areas, making it perfect for both entertaining and day-to-day living. Large windows flood the space with natural light, 9 foot ceiling enhancing the space and welcoming ambiance. The heart of the home is the modern eat-in kitchen, equipped with granite countertops, sleek cabinetry, and plenty of counter space for meal prep or casual dining. Whether you're hosting guests or enjoying a quiet morning coffee, this kitchen provides the perfect setting. The hardwood staircase with upgraded iron pickets adds a touch of sophistication and leads you to the upper level, where comfort and privacy are key. The primary bedroom is a true retreat, featuring a tray ceiling, a spacious walk-in closet, and a luxurious 5-piece ensuite. Pamper yourself in the spa-like bathroom, which includes a stunning frameless glass shower, a freestanding soaker tub, and a double vanity with elegant finishes. The additional bedrooms are generously sized, offering plenty of room for children, guests, or a home office. The second bathroom is also beautifully appointed with modern finishes and excellent functionality. At the rear of the home, youll find a charming and private courtyard that leads to the double car garage perfect for outdoor seating, BBQs, or relaxing in the warmer months. The garage provides ample parking for two cars and storage space, accessible via a well-maintained laneway. (id:60365)
701 - 207 Galloway Road
Toronto, Ontario
Incredible Value for This Newly Renovated Move-In Ready Gem! More Than $80,000 Spent On New Renovations! Investors, Downsizers & First-Time Home Buyers - This One Is For You! Completely Renovated 984 SF 2-Bedroom/1-Bath With Modern Stylings & Finishes To Make This Unit Sparkle & Shine. Brand New Laminate Flooring Throughout As Well As Newly Replaced Windows With Plenty of Natural Lighting. Features A Renovated Kitchen W/ Stainless Steel Appliances (Brand New Fridge, Stove, Dishwasher, Microwave), Quartz Countertops, Modern Backsplash & A Functional Layout. Includes A Fully Modernized 4-Piece Bathroom With A Stylish Vanity & Glass-Enclosed Bathtub. Spacious & Bright Bedrooms Offering A Blank Canvas - Leaving You as The Creator of Your Own Dream Space. Private & Large Balcony Offering Beautiful and Unobstructed Views To Enjoy The Peaceful Sunrise With Your Quiet Time. Completely Redone Fuse Panel By Certified Electrician. Building Offers Coin-Operated Laundry On Ground Level. Convenience Store & Hair Salon Also In The Building. Featuring Close Distances to Public Transit, Nearby Parks (Morningside Park, West Hill Park), Schools (Galloway Public School, Westhill Collegiate), Grocery Stores (NoFrills, BulkBarn, & More), Retail & Dining, Banking, & Close to Highways (401/404) and Arterial Roads. Reward Yourself & Visit With Confidence - You Don't Want to Miss This One. (id:60365)
474 Lanark Drive
Oshawa, Ontario
Ravine Lot! This rarely available property set on a picturesque large ravine lot, this beautifully maintained 3-bedroom, 3-bathroom home offers peaceful, nature-filled living just steps from Goodmark Creek and Dundee Park and its extensive walking trails. Enjoy a low-maintenance brick and vinyl exterior, a private driveway and a spacious attached garage. A large deck off the living room provides serene views of the private backyard with no neighbours behind your own personal retreat surrounded by trees and green space.The main floor features hardwood and laminate flooring throughout, a bright eat-in kitchen with classic oak cabinetry, and an open-concept L-shaped living and dining area with walk-out to a generous 10 x 20 deck overlooking the ravine. A convenient 2-piece powder room completes this level. Upstairs, you'll find three well-sized bedrooms with large closets, updated laminate flooring, and oversized windows that flood each room with natural light. A 4-piece bathroom offers everyday functionality and comfort. The finished basement adds even more value, featuring laminate flooring, a cozy fireplace, a dry bar, and a second 2-piece bathroom. Theres also a large laundry room with ample storage, plus a regularly maintained gas furnace and rented hot water heater. With vinyl windows throughout for added efficiency and a central air conditioning system, this home is as practical as it is charming. Located in a family-friendly neighbourhood close to schools, parks, and amenities, this is a perfect choice for nature lovers, families, or anyone seeking comfort and privacy with easy access to the city. Situated on a low-traffic street, this home offers excellent curb appeal, is impeccably maintained, and move-in ready. You'll love the spacious layout, serene backyard, and unbeatable location. Don't just look at the pictures come see it in person! (id:60365)
1801 - 55 Huntingdale Boulevard
Toronto, Ontario
Welcome to this beautifully maintained, over 1,400 sq ft condo ideal for families and those who love to entertain. This bright and spacious home features an open-concept living room, dining room, and den, offering plenty of room to relax or host guests. Step through sliding doors from the living room to a large private balcony where you can enjoy spectacular views. The eat-in kitchen offers ample cabinetry, generous counter space, and a separate pantry/storage room for added convenience. The primary bedroom features a walk-in closet, balcony access, and a 3-piece ensuite with a new shower. Located in a well-managed Tridel-built complex, residents enjoy access to an impressive list of amenities, including: Indoor pool, tennis courts, exercise room, billiards room, library, party room, childrens playground and plenty of visitor parking. All this in an unbeatable location! Just steps to TTC, Bridlewood Mall, shopping, restaurants, a public library, and more. (id:60365)
3 Rothean Drive
Whitby, Ontario
Welcome to 3 Rothean Drive! A Truly Turn-Key Family Home in Sought-After Lynde Creek! Step into comfort and style with this beautifully maintained 2-storey home featuring 3 spacious bedrooms, 4 updated bathrooms and a layout perfect for family living. Nestled in the desirable Lynde Creek neighborhood, this property combines elegance, functionality, and an entertainers dream backyard. From the moment you arrive, you'll notice the professionally landscaped exterior, durable metal roof and the attention to detail that sets this home apart. Step into your private backyard oasis, complete with a stunning in-ground pool, built-in Napoleon grill, and lush surroundings - perfect for relaxing or entertaining without ever needing a cottage escape. Custom Aquor hose taps add convenience and a sleek touch. The Ultimate Garage: Car enthusiasts and hobbyists will be blown away by the fully outfitted garage featuring heating and A/C, custom shelving, a car lift, upgraded flooring, a bonus 100-amp panel and two electric vehicle chargers. It's a rare find and a true extension of the home. Pride of ownership is evident throughout the interior and exterior of the home. The main level offers a bright and open living/dining area, a family room that flows into a modern chef-inspired kitchen and a layout ideal for hosting or unwinding. Upstairs, three generous bedrooms and renovated bathrooms provide space and comfort for the whole family. The fully finished basement adds even more value with a rec area, pool table and potential for a fourth bedroom. Enjoy unparalleled convenience with nearby schools, parks, shopping, the GO Station, Whitby Abilities Centre, Iroquois Sports Complex and quick access to highways 401 and 412. This is more than a house - it's a lifestyle upgrade. Don't miss your chance to call 3 Rothean Drive home! (id:60365)
710 - 121 Mcmahon Drive
Toronto, Ontario
Prime North York Location | Unobstructed Park Views | Move-In Ready. Bright and spacious 1+Densuite featuring an unobstructed west-facing view of the park from the 7th floor. This well-designed layout offers a functional L-shaped kitchen and soaring 9-foot ceilings throughout. The primary bedroom includes a large closet and clear west views, while the generous den is ideal as a home office, guest room, or dining area. Conveniently located within walking distance to Bessarion Subway Station, GO Train, IKEA, Canadian Tire, Starbucks, McDonalds, and North York General Hospital. Steps to the brand-new Bessarion Community Centre and close to Highways 401 & 404, Bayview Village, and Fairview Mall. Includes one parking space and a spacious in-suite storage room. **Freshly Painted Throughout for a Clean, Move-In Ready Finish (id:60365)

